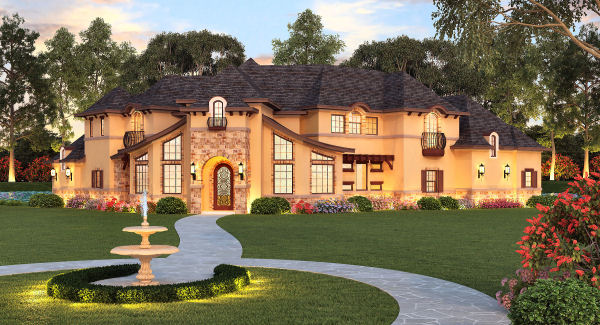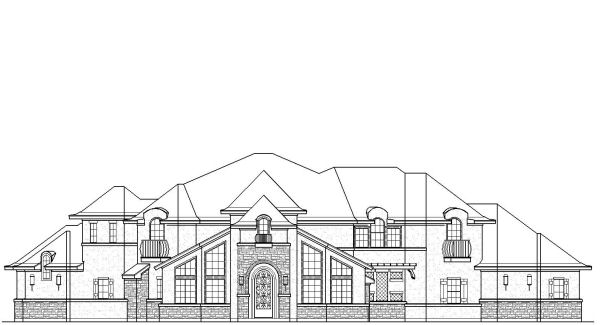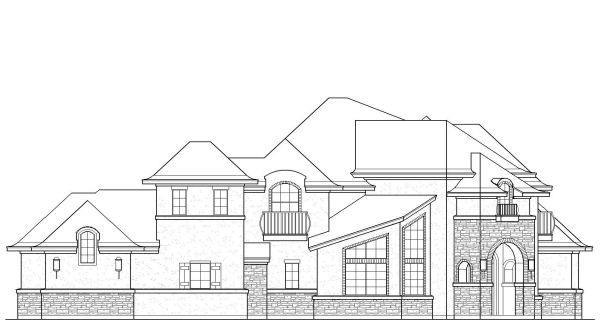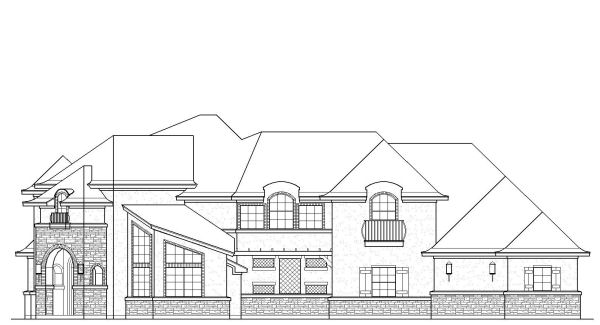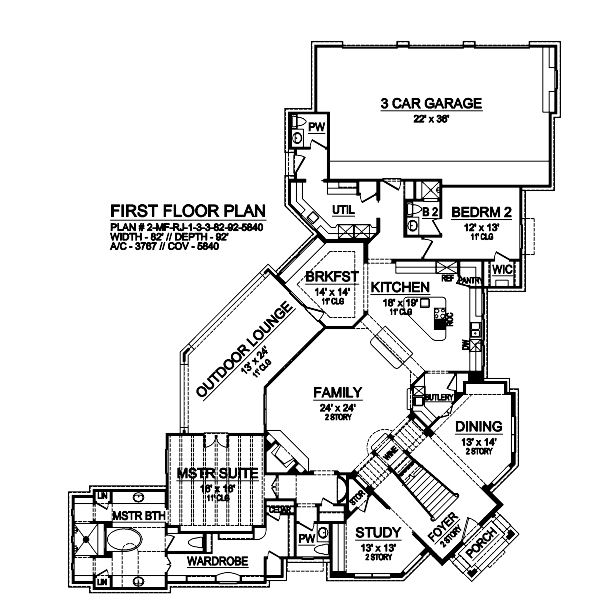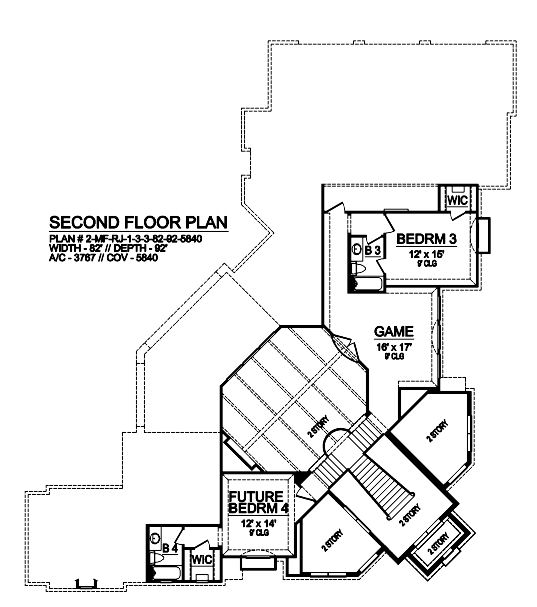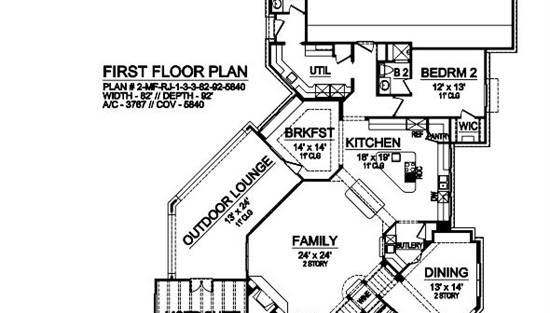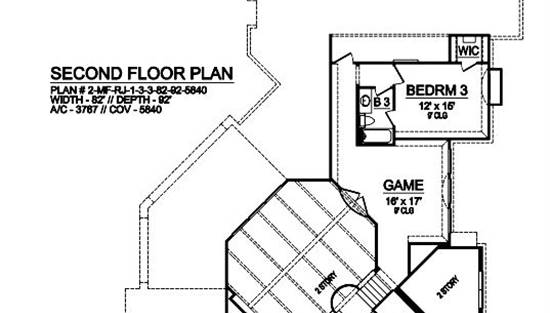- Plan Details
- |
- |
- Print Plan
- |
- Modify Plan
- |
- Reverse Plan
- |
- Cost-to-Build
- |
- View 3D
- |
- Advanced Search
About House Plan 9022:
This magnificent Mediterranean home displays ceiling styles and roof lines that are sure to catch your eye, balconies, and other wonderful amenities. Visually breath-taking, the entrance opens into a two-story, elegant foyer, with a beautiful staircase to the second level of this plan. Off the foyer is a two-story study with storage and a two-story, formal dining room. The butlery is found through French doors for easy service for family and guests. Past there stairs you will find a wine grotto that leads into the two-story family room, located in the center of the home, with its cozy, corner fireplace and flows into the kitchen by way of the free-standing eating bar. The kitchen includes plentiful counter space and built ins, a pantry and island that contains a sink and range. A triangular breakfast room with treyed-ceilings is found directly off the kitchen, presenting the perfect view of the outdoor area and access to the outdoor lounge. Toward the rear of the plan is the spacious utility room, a powder room, family bedroom, which contains a walk-in closet and access to a full bath, as well as access to the attached three-car garage, which contains work space. The master suite can be found at the front of this home. This suite showcases a vaulted ceiling and contains an elegant master bath with dual vanities, separate shower and tub, and an immense wardrobe including built-ins and a cedar closet. The outdoor lounge can be accessed from the master suite. To complete the first floor plan there is another powder room that can be found between the study and master suite. Moving to the second floor, there is a family bedroom with walk-in closet, access to a full bath and balcony, all flowing from a large game room. Also available is a fourth bedroom with access to a full bath and containing a walk-in closet.
Plan Details
Key Features
2 Story Volume
Attached
Butler's Pantry
Covered Front Porch
Covered Rear Porch
Double Vanity Sink
Family Room
Foyer
Front Porch
Kitchen Island
Laundry 1st Fl
Primary Bdrm Main Floor
Nook / Breakfast Area
Rear Porch
Rear-entry
Separate Tub and Shower
Slab
Vaulted Ceilings
Walk-in Pantry
Wine Cellar
Build Beautiful With Our Trusted Brands
Our Guarantees
- Only the highest quality plans
- Int’l Residential Code Compliant
- Full structural details on all plans
- Best plan price guarantee
- Free modification Estimates
- Builder-ready construction drawings
- Expert advice from leading designers
- PDFs NOW!™ plans in minutes
- 100% satisfaction guarantee
- Free Home Building Organizer
.png)
.png)
