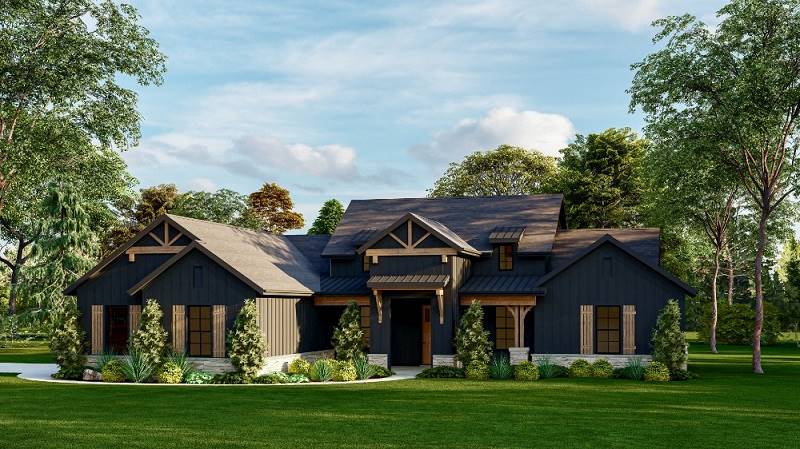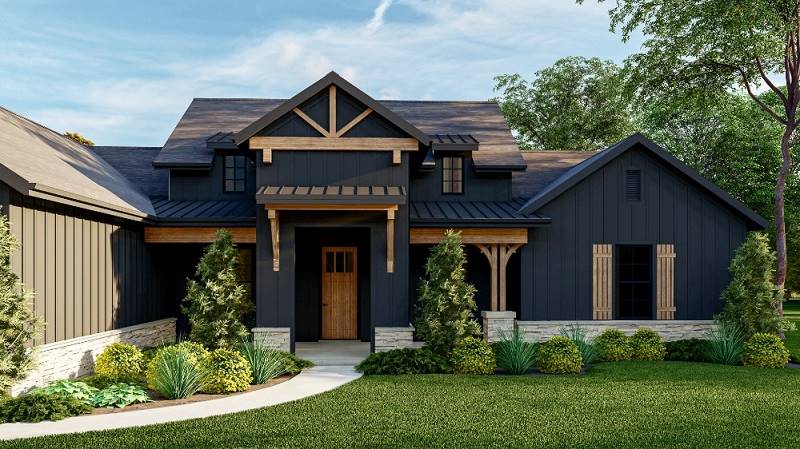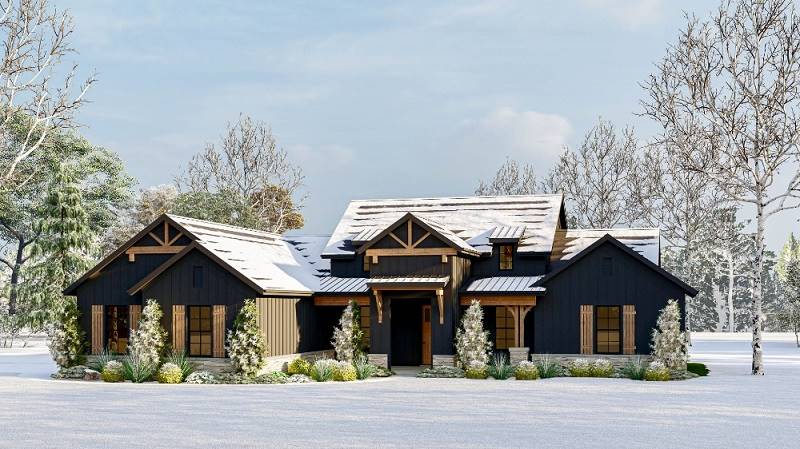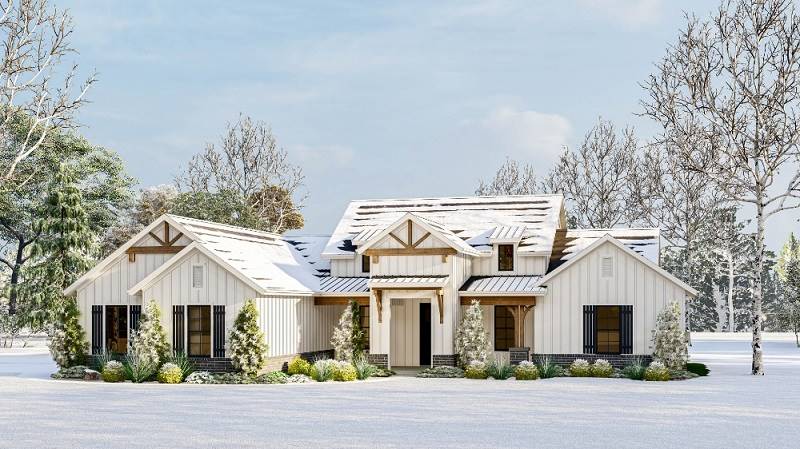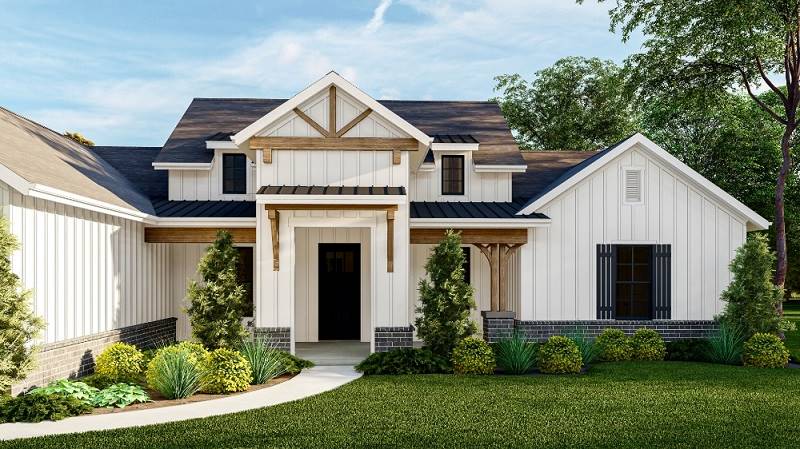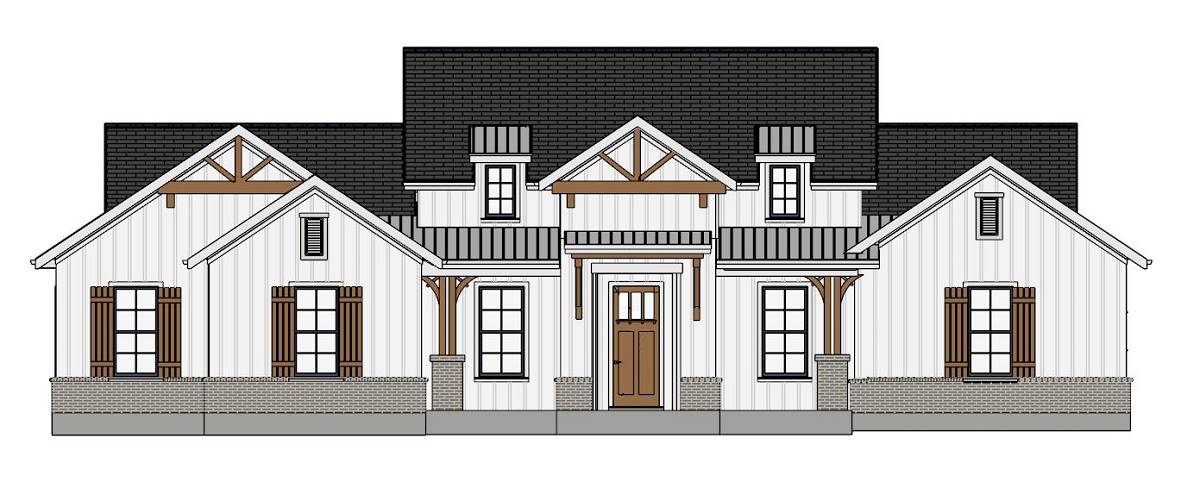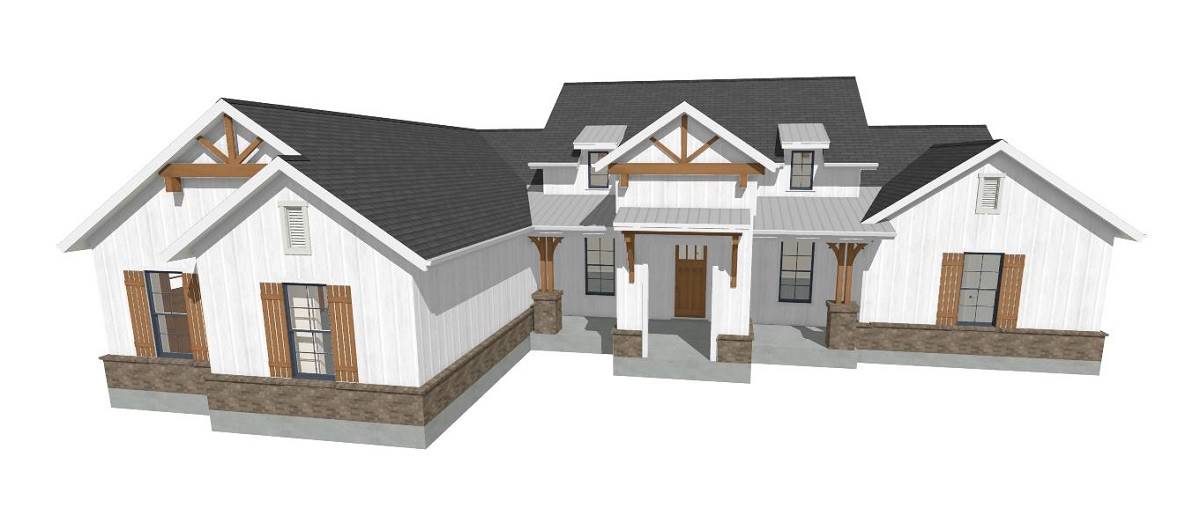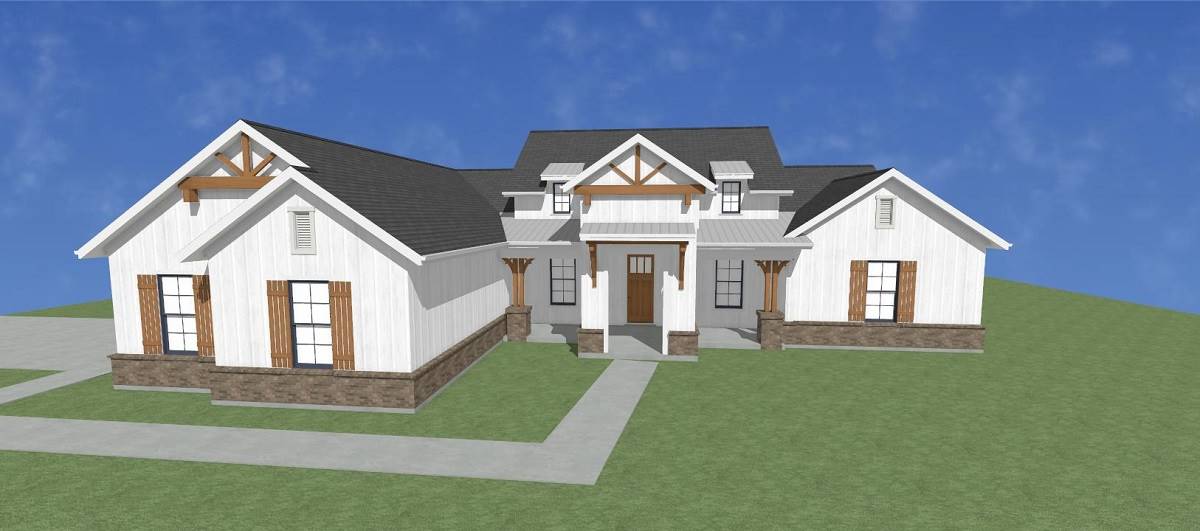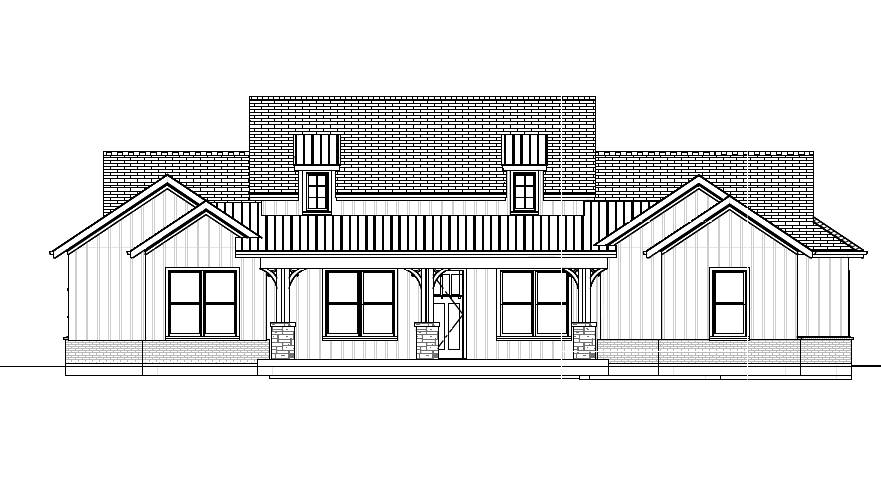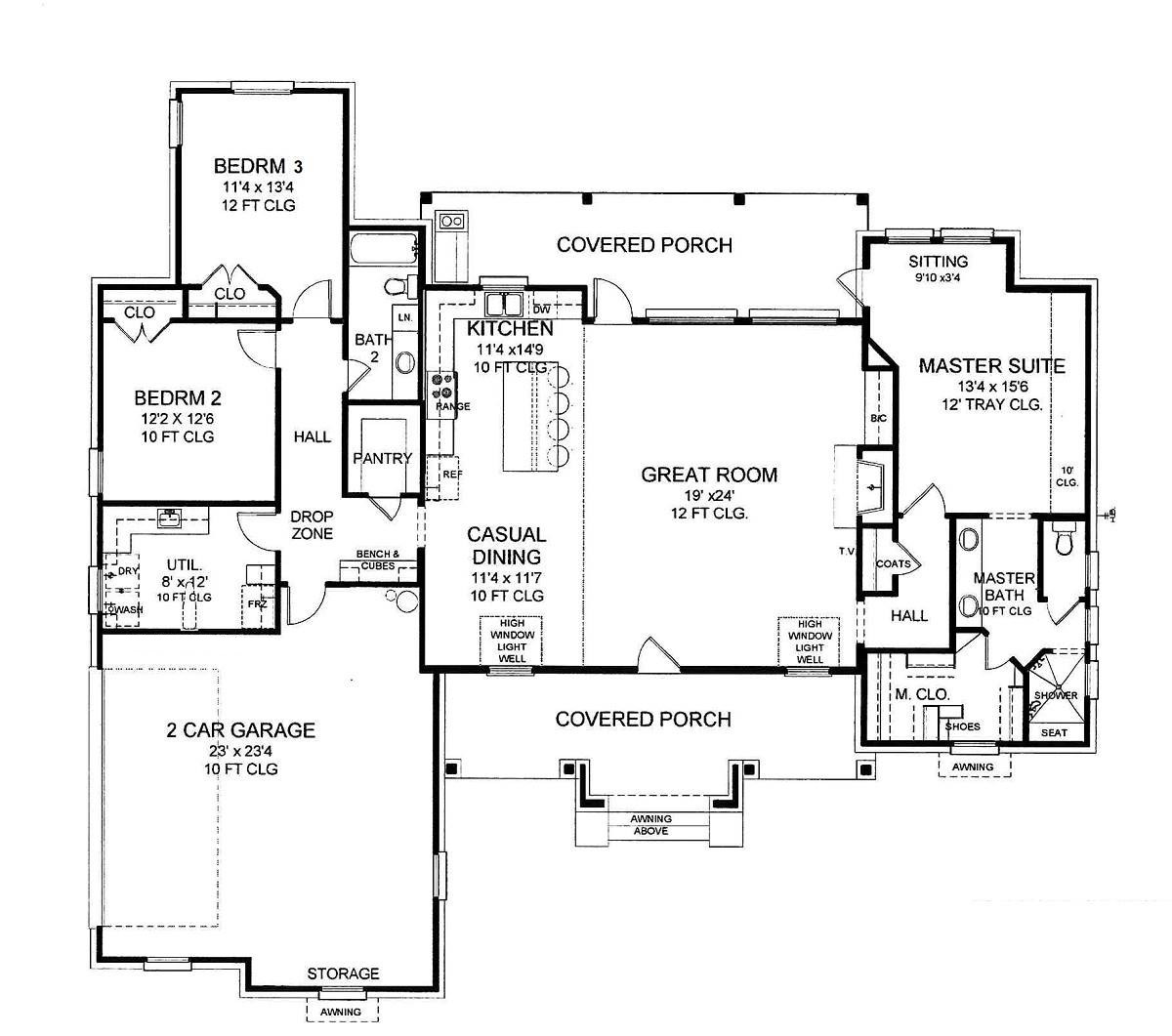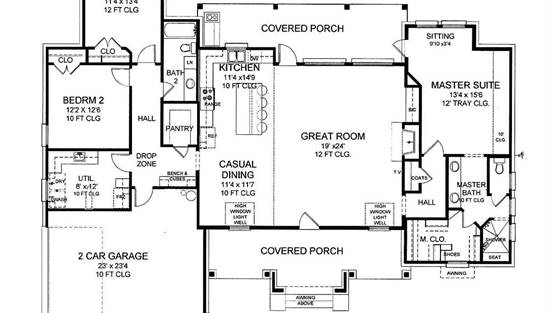- Plan Details
- |
- |
- Print Plan
- |
- Modify Plan
- |
- Reverse Plan
- |
- Cost-to-Build
- |
- View 3D
- |
- Advanced Search
About House Plan 9024:
House Plan 9024 is a lovely midsize home with 2,062 square feet on one level. It has a transitional vibe thanks to its clean lines and open interior paired with decorative elements from the exterior millwork to the trayed ceiling in the master bedroom. Step inside and you'll be impressed by the completely open-concept great room comprising the living area, island kitchen, and casual dining that is brightened by windows in front and back. There's a hallway on each side, one with the sunny master suite and the other with two secondary bedrooms that share a hall bath. Make sure to notice the other nifty features of the floor plan, like the walk-in pantry, drop zone, and large utility room with the laundry, a freezer, and counterspace. House Plan 9024 has an amazing layout for today's families!
Plan Details
Key Features
Attached
Covered Front Porch
Covered Rear Porch
Dining Room
Double Vanity Sink
Fireplace
Front-entry
Great Room
Kitchen Island
Laundry 1st Fl
L-Shaped
Primary Bdrm Main Floor
Mud Room
Nook / Breakfast Area
Open Floor Plan
Peninsula / Eating Bar
Side-entry
Sitting Area
Split Bedrooms
Storage Space
Suited for view lot
Walk-in Closet
Walk-in Pantry
Build Beautiful With Our Trusted Brands
Our Guarantees
- Only the highest quality plans
- Int’l Residential Code Compliant
- Full structural details on all plans
- Best plan price guarantee
- Free modification Estimates
- Builder-ready construction drawings
- Expert advice from leading designers
- PDFs NOW!™ plans in minutes
- 100% satisfaction guarantee
- Free Home Building Organizer
.png)
.png)
