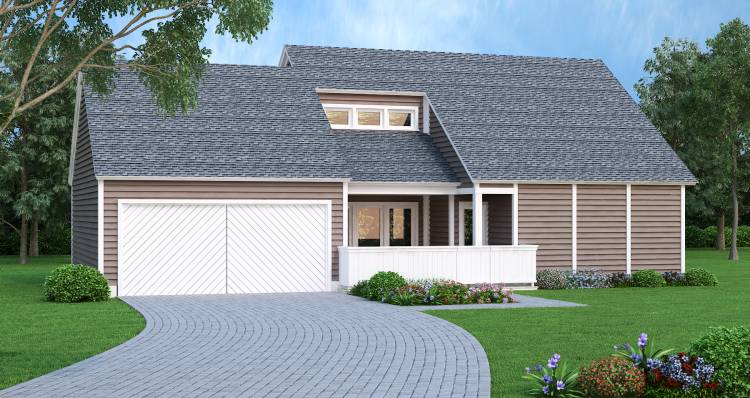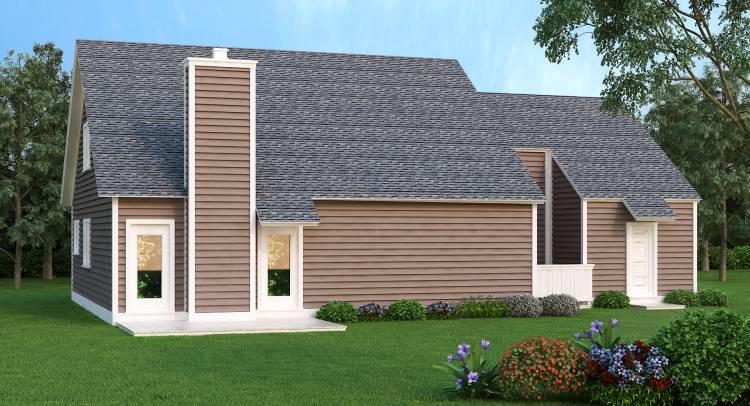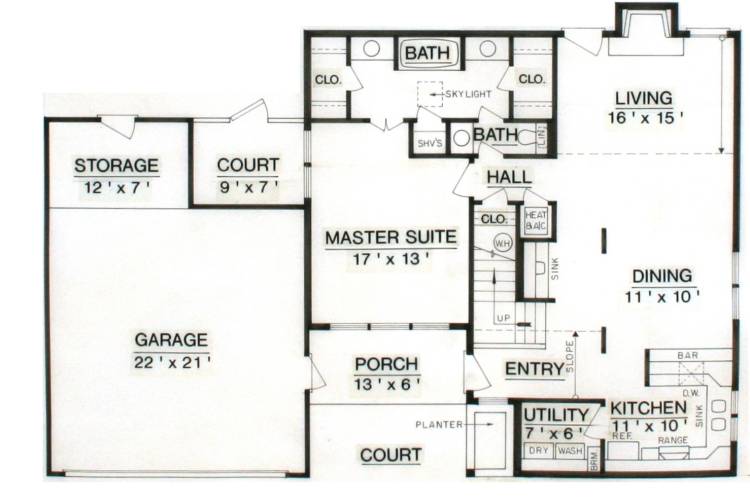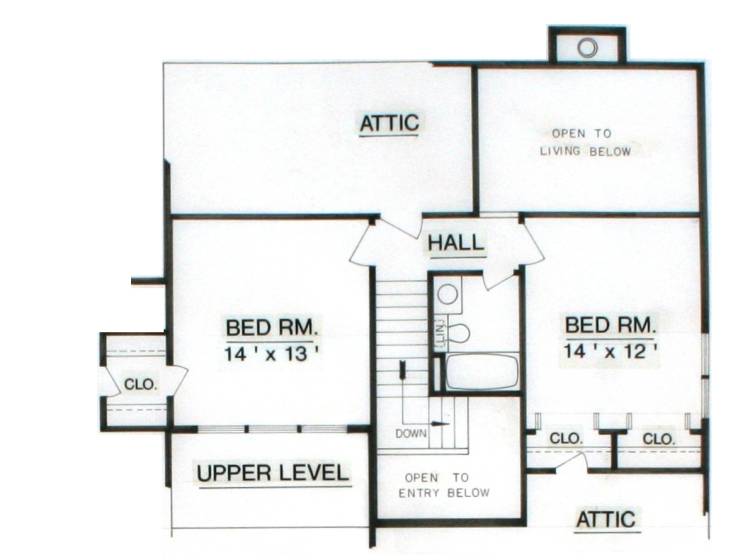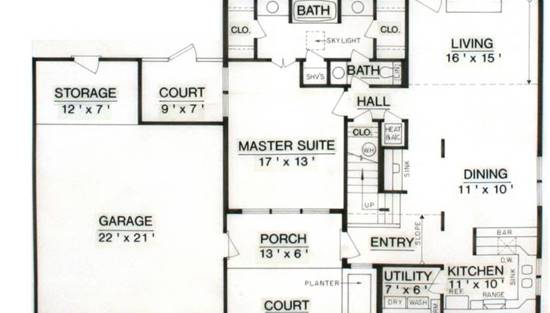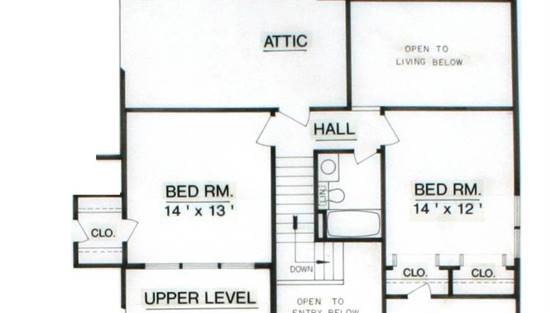- Plan Details
- |
- |
- Print Plan
- |
- Modify Plan
- |
- Reverse Plan
- |
- Cost-to-Build
- |
- View 3D
- |
- Advanced Search
About House Plan 9037:
This super energy saving plan features 2x6 exterior walls. Compact, economical, super energy efficient and easy to build, this 3 bed room contemporary plan has a lot of living compacted into a small foot print. The U-shaped kitchen is open to the dining and living room and conveniently located next to the utility room and only steps away from the garage. The living room ceiling slopes to the upper level ceiling and there is an overlook from the upper level hall providing an overview of the living room below. The living room also has French door access to the patio and it features a wood burning fireplace. A built-in wet bar nearby provides convenience for both the living and dining rooms. The master bath has a sitting area and an adjoining bath featuring his and her walk-in closets and dressing rooms. Other master bath amenities include a large linen closet and a private toilet compartment. The two secondary bedrooms have generous size closets and share a hall bath.
Plan Details
Key Features
Attached
Basement
Crawlspace
Dining Room
Double Vanity Sink
Fireplace
Front Porch
Front-entry
Laundry 1st Fl
Primary Bdrm Main Floor
Slab
Storage Space
Walk-in Closet
Build Beautiful With Our Trusted Brands
Our Guarantees
- Only the highest quality plans
- Int’l Residential Code Compliant
- Full structural details on all plans
- Best plan price guarantee
- Free modification Estimates
- Builder-ready construction drawings
- Expert advice from leading designers
- PDFs NOW!™ plans in minutes
- 100% satisfaction guarantee
- Free Home Building Organizer
