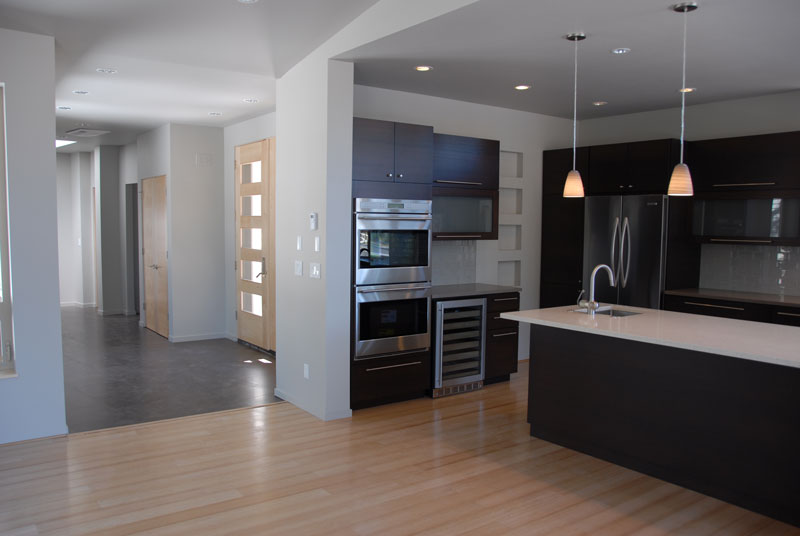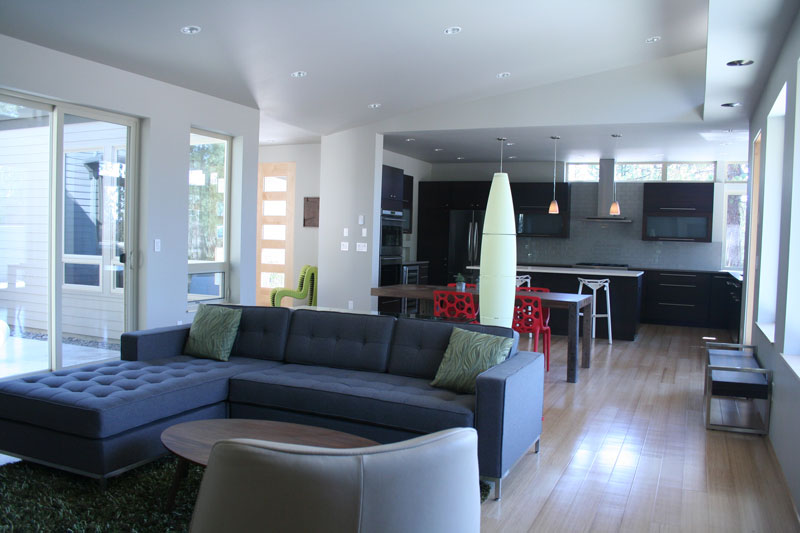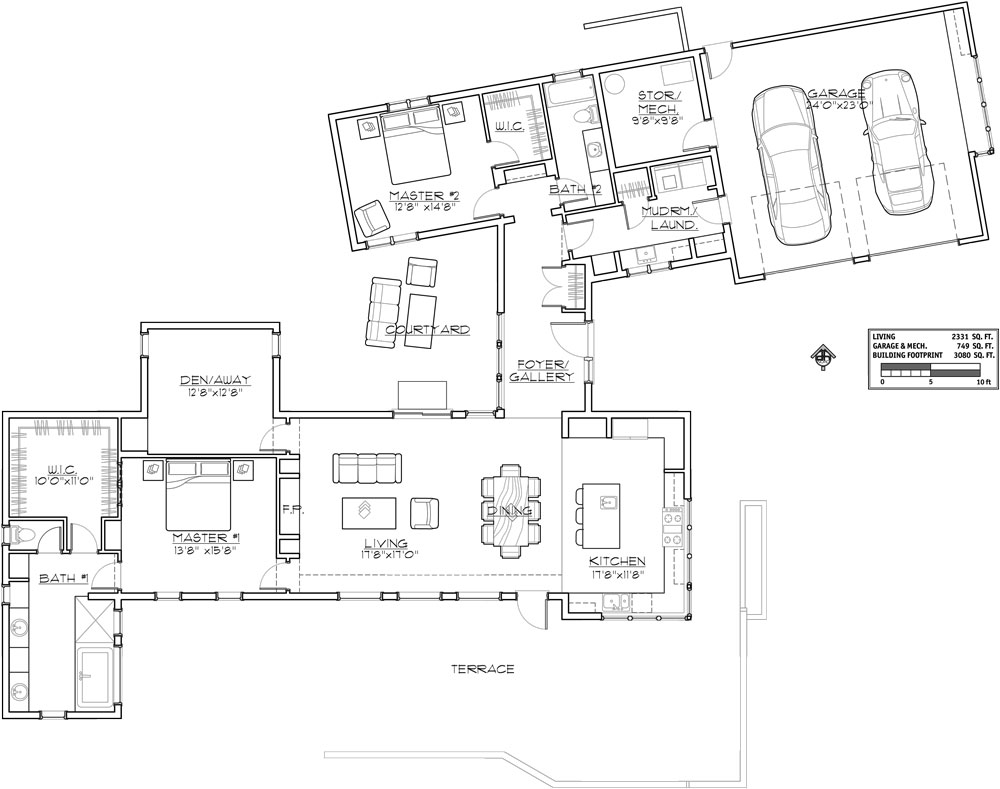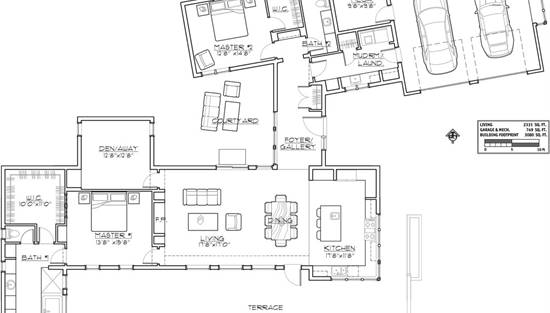- Plan Details
- |
- |
- Print Plan
- |
- Modify Plan
- |
- Reverse Plan
- |
- Cost-to-Build
- |
- View 3D
- |
- Advanced Search
About House Plan 9045:
This contemporary home is built to fit your lifestyle. Enter through the foyer and immediately enjoy views of the central courtyard through three picture windows. A coat closet located near the door conveniently stores your coats and outerwear for the season.
Turn left and you will find an open living space that includes a kitchen and dining area. The U-shaped kitchen is built for efficiency and entertaining and includes a large center island with a prep sink and an extended counter for eating. The kitchen also has views of the central courtyard with large corner windows with transoms on top.
The far wall of the Great Room features a fireplace flanked by built-ins on either side. The doors to the left and right of the fireplace provide access to the master suite and den respectively.
The master suite can be accessed through the left door and features two tall vertical windows that provide views of a private garden. The master suite features a private toilet room, a long vanity counter with two sinks, a linen closet, and a tub that sits under a window. Another door in the bathroom opens to a large walk-in closet.
Turn right and you will see a display gallery and three doors. The doors lead to a second bedroom suite, a mudroom and laundry room, and a bathroom. A door at the far end of the mudroom provides access to the two-car garage.
Turn left and you will find an open living space that includes a kitchen and dining area. The U-shaped kitchen is built for efficiency and entertaining and includes a large center island with a prep sink and an extended counter for eating. The kitchen also has views of the central courtyard with large corner windows with transoms on top.
The far wall of the Great Room features a fireplace flanked by built-ins on either side. The doors to the left and right of the fireplace provide access to the master suite and den respectively.
The master suite can be accessed through the left door and features two tall vertical windows that provide views of a private garden. The master suite features a private toilet room, a long vanity counter with two sinks, a linen closet, and a tub that sits under a window. Another door in the bathroom opens to a large walk-in closet.
Turn right and you will see a display gallery and three doors. The doors lead to a second bedroom suite, a mudroom and laundry room, and a bathroom. A door at the far end of the mudroom provides access to the two-car garage.
Plan Details
Key Features
Attached
Crawlspace
Double Vanity Sink
Exercise Room
Fireplace
Guest Suite
Home Office
Kitchen Island
Laundry 1st Fl
Primary Bdrm Main Floor
Mud Room
Open Floor Plan
Peninsula / Eating Bar
Separate Tub and Shower
Side-entry
Suited for corner lot
Suited for view lot
Walk-in Closet
Build Beautiful With Our Trusted Brands
Our Guarantees
- Only the highest quality plans
- Int’l Residential Code Compliant
- Full structural details on all plans
- Best plan price guarantee
- Free modification Estimates
- Builder-ready construction drawings
- Expert advice from leading designers
- PDFs NOW!™ plans in minutes
- 100% satisfaction guarantee
- Free Home Building Organizer


.jpg)
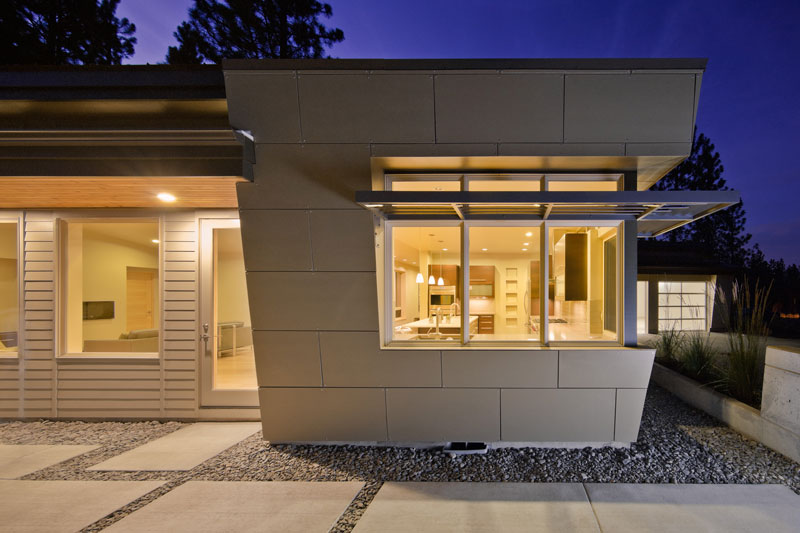
.jpg)
.jpg)
.jpg)
