- Plan Details
- |
- |
- Print Plan
- |
- Modify Plan
- |
- Reverse Plan
- |
- Cost-to-Build
- |
- View 3D
- |
- Advanced Search
About House Plan 9047:
When you step into this Craftsman bungalow you immediately enter a large living space with a fireplace on the left. The open concept layout allows everyone in the kitchen and dining room to enjoy the view of the fireplace easily. The far wall features large picture windows that go to ceiling height and flood the room with natural light.
The kitchens raised bar is the perfect place for casual dining or for entertaining guests.
A short hallway gives you access to the powder room and laundry room and leads to a stairway that ascends to the guest suite.
The kitchens raised bar is the perfect place for casual dining or for entertaining guests.
A short hallway gives you access to the powder room and laundry room and leads to a stairway that ascends to the guest suite.
Plan Details
Key Features
Attached
Bonus Room
Crawlspace
Double Vanity Sink
Exercise Room
Fireplace
Inverted Living
Kitchen Island
Laundry 2nd Fl
Loft / Balcony
Primary Bdrm Main Floor
Nook / Breakfast Area
Open Floor Plan
Peninsula / Eating Bar
Rec Room
Side-entry
Split Bedrooms
Suited for view lot
Vaulted Ceilings
Walk-in Closet
Build Beautiful With Our Trusted Brands
Our Guarantees
- Only the highest quality plans
- Int’l Residential Code Compliant
- Full structural details on all plans
- Best plan price guarantee
- Free modification Estimates
- Builder-ready construction drawings
- Expert advice from leading designers
- PDFs NOW!™ plans in minutes
- 100% satisfaction guarantee
- Free Home Building Organizer
.png)
.png)
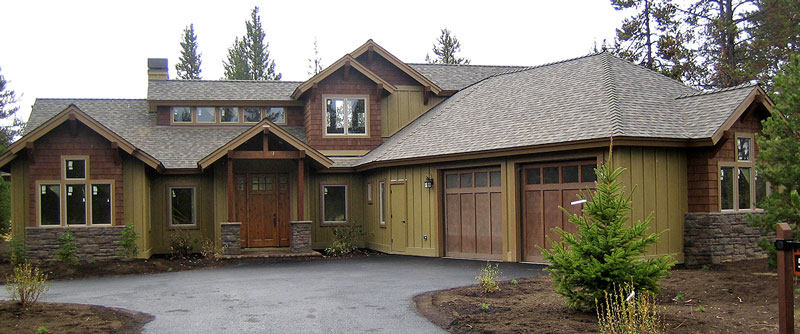
.jpg)
.jpg)
.jpg)
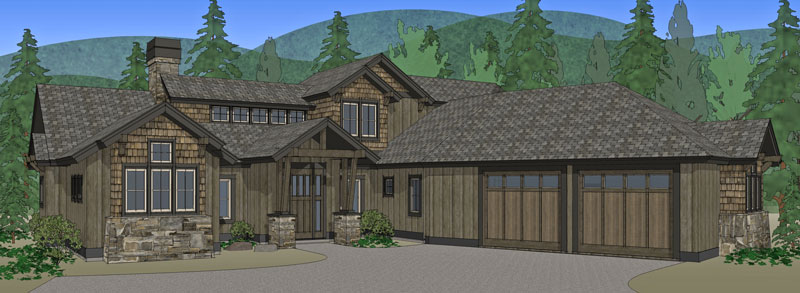
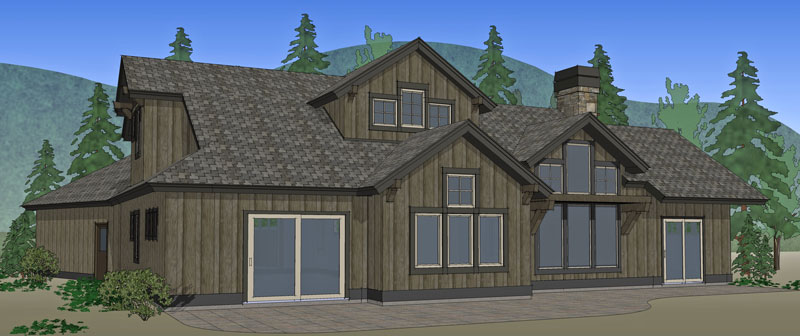
.jpg)
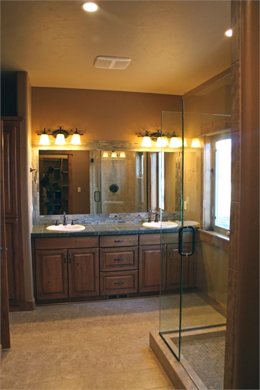
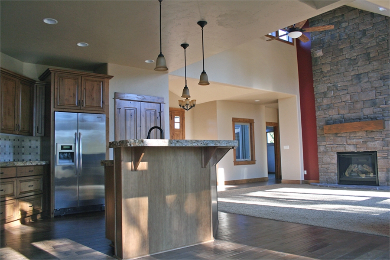
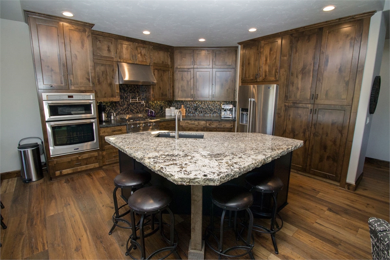
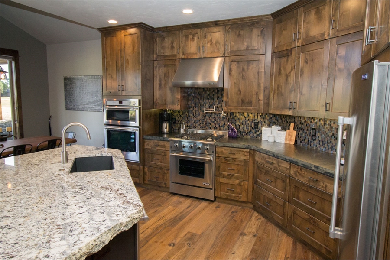
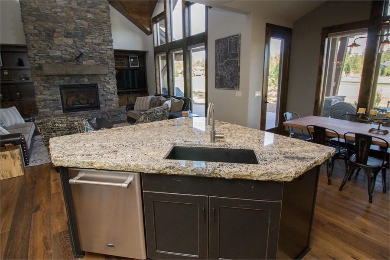
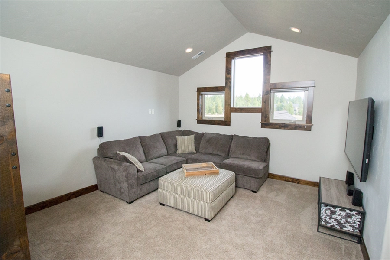
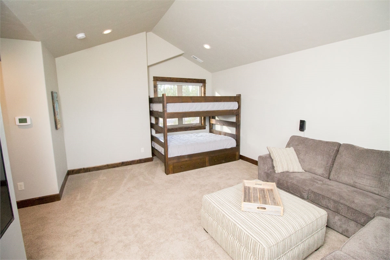
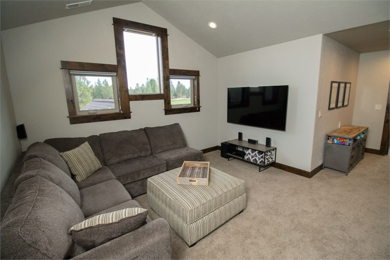
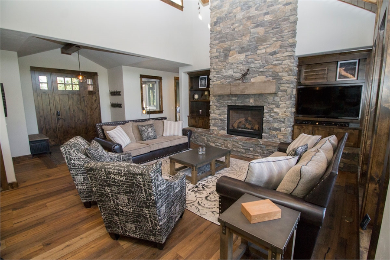
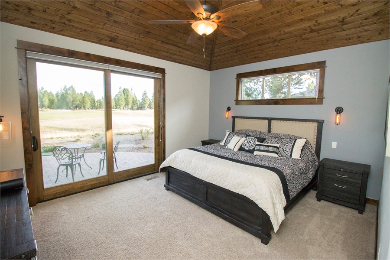
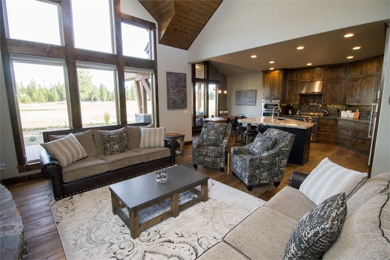
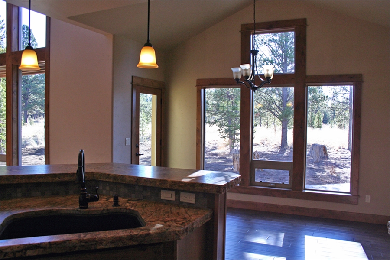
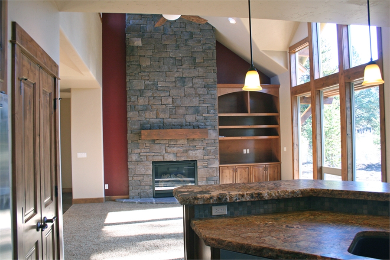
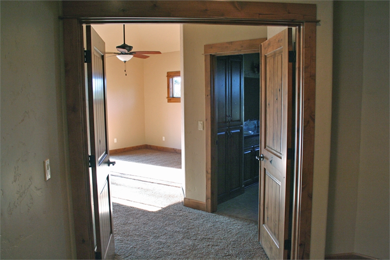
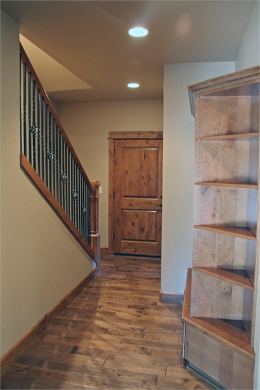
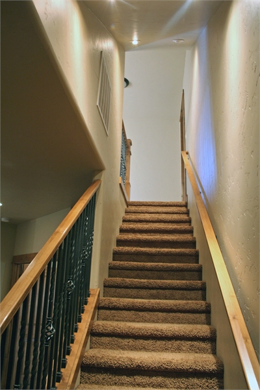
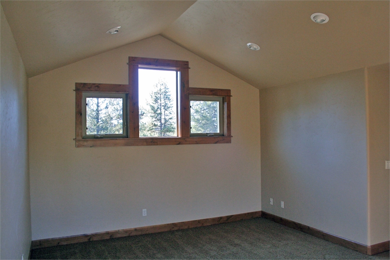
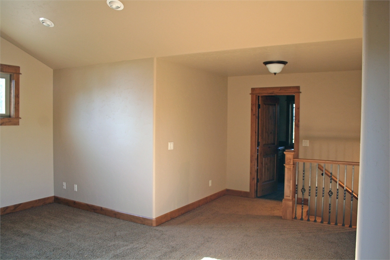
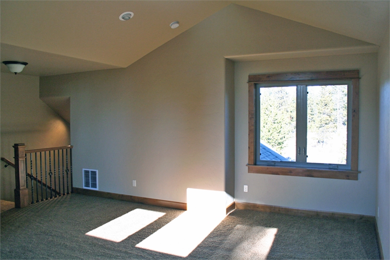
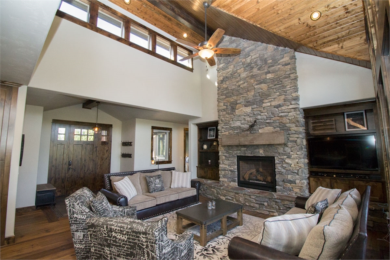
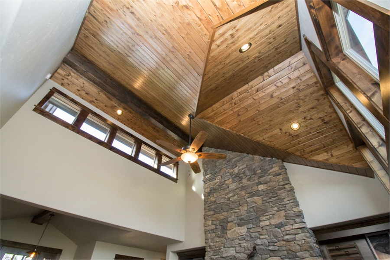
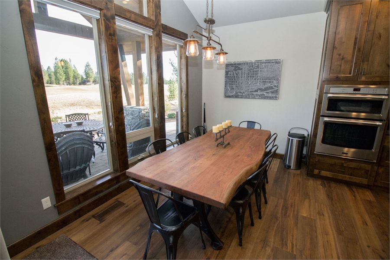
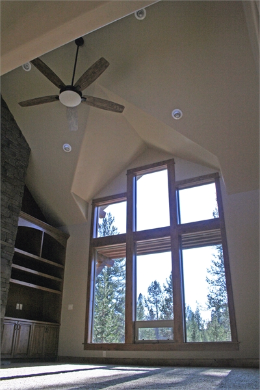
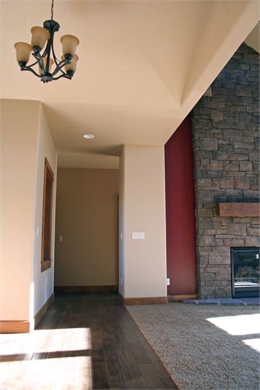
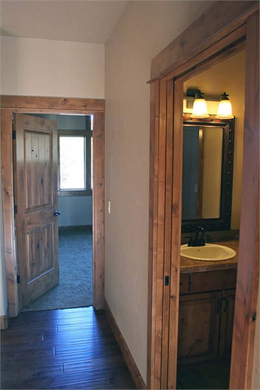
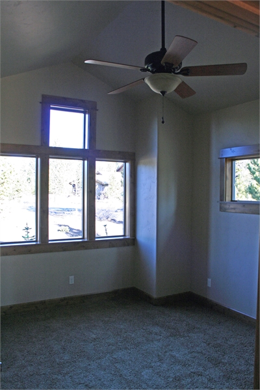
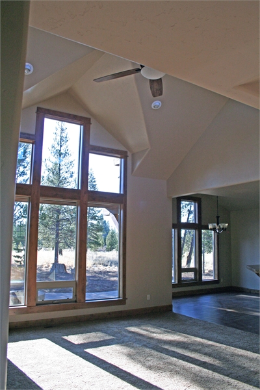
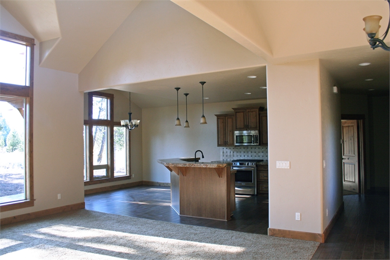
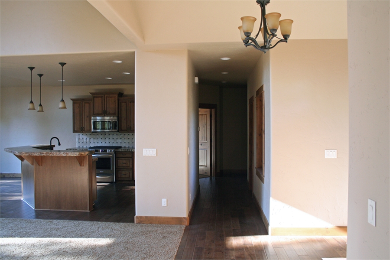
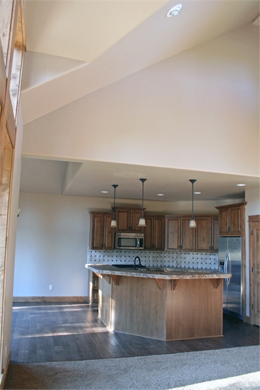
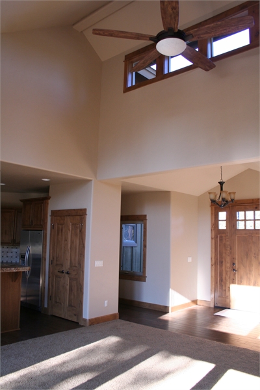
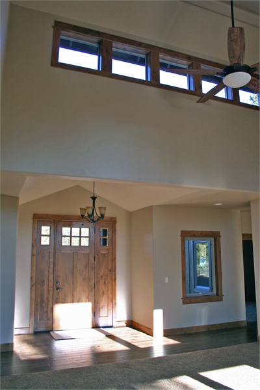
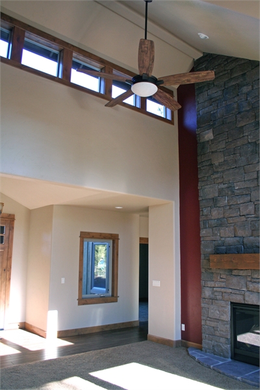
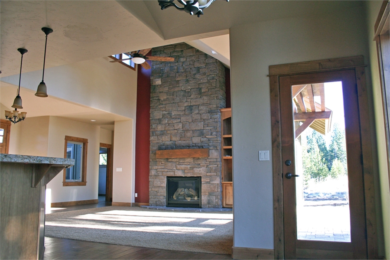
.jpg)
.jpg)
_m.jpg)
_m.jpg)





