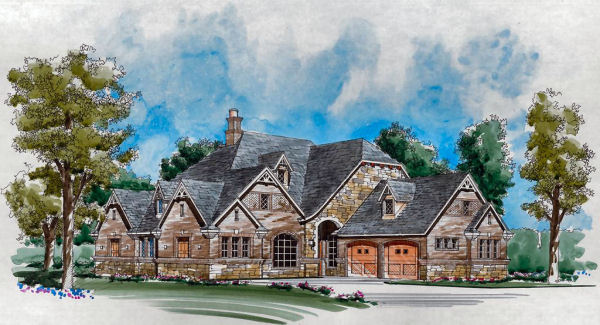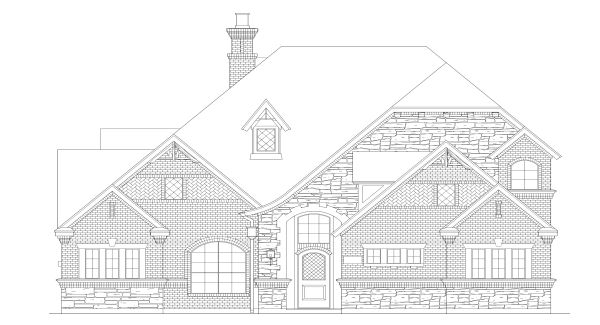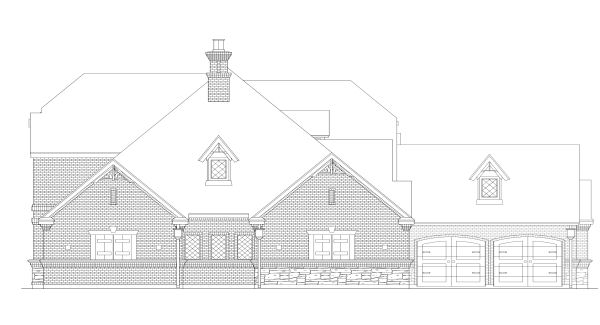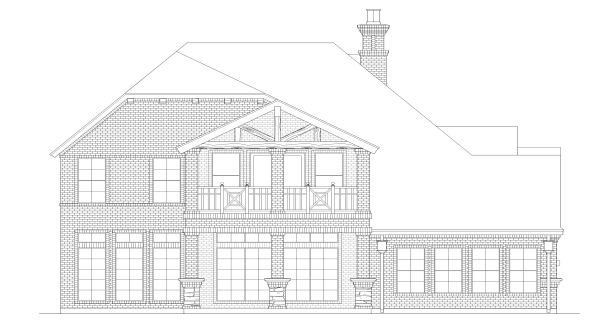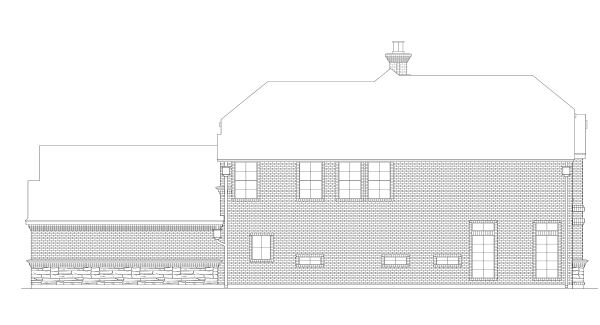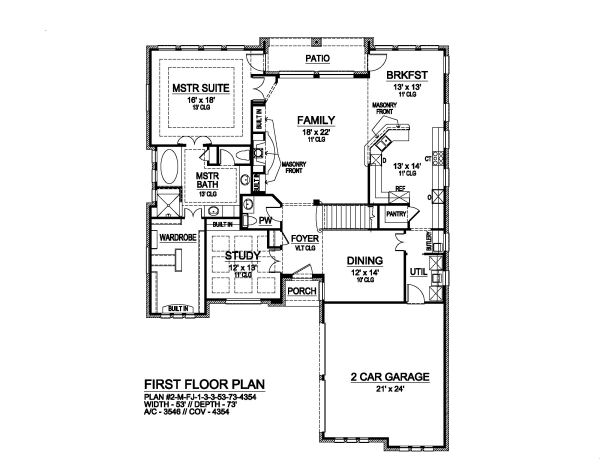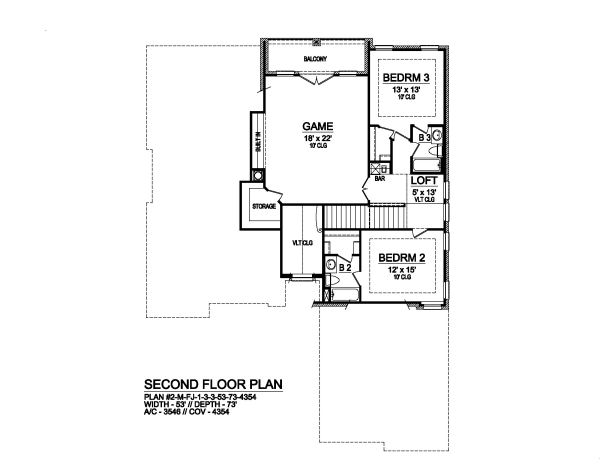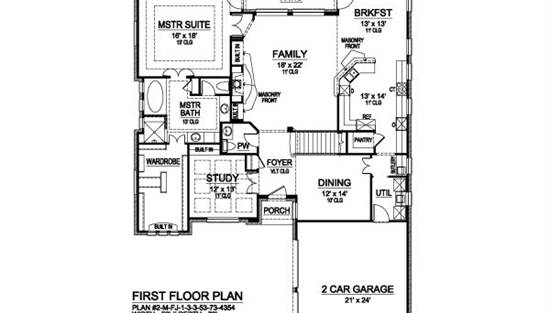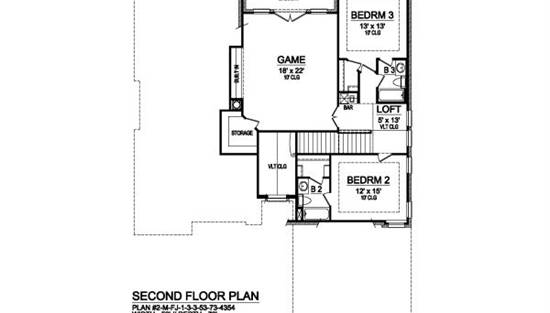- Plan Details
- |
- |
- Print Plan
- |
- Modify Plan
- |
- Reverse Plan
- |
- Cost-to-Build
- |
- View 3D
- |
- Advanced Search
About House Plan 9052:
This luxury home opens up into a two-story, vaulted foyer. A quiet study with coffered ceiling is attached to the foyer, along with the formal dining room which also has access to the utility room, pantry, and kitchen. This house plan offers a large living space including the gourmet kitchen, breakfast area, and family room. The family room features a warming center fireplace, flanked by built-ins. There is a breakfast bar offered by the kitchen to the family and breakfast area. The breakfast area and master suite offer access to the patio. This master suite, luxurious and spacious, boasts a trey ceiling and features a master bath with his and her vanities, separate shower, tub, and a larger wardrobe with built-ins. Completing the first floor is a two-car garage with the courtyard entry. The second floor of this plan includes two family bedrooms offering walk-in closets and full baths. This space is shared with a storage room, loft, and game room which includes built-ins and private balcony.
Plan Details
Key Features
2 Story Volume
Attached
Butler's Pantry
Covered Front Porch
Covered Rear Porch
Dining Room
Double Vanity Sink
Family Room
Fireplace
Foyer
Front Porch
Home Office
Laundry 1st Fl
Loft / Balcony
Primary Bdrm Main Floor
Nook / Breakfast Area
Peninsula / Eating Bar
Rear Porch
Separate Tub and Shower
Side-entry
Slab
Storage Space
Vaulted Ceilings
Walk-in Closet
Walk-in Pantry
Build Beautiful With Our Trusted Brands
Our Guarantees
- Only the highest quality plans
- Int’l Residential Code Compliant
- Full structural details on all plans
- Best plan price guarantee
- Free modification Estimates
- Builder-ready construction drawings
- Expert advice from leading designers
- PDFs NOW!™ plans in minutes
- 100% satisfaction guarantee
- Free Home Building Organizer
.png)
.png)
