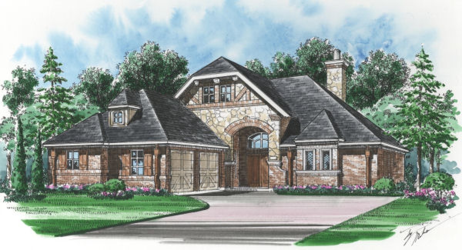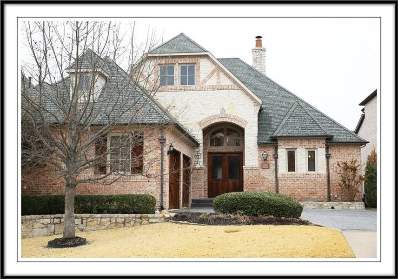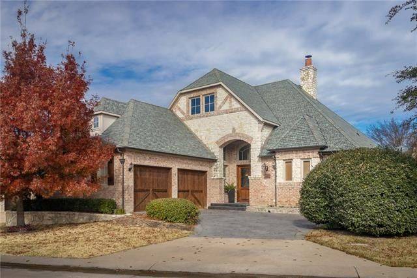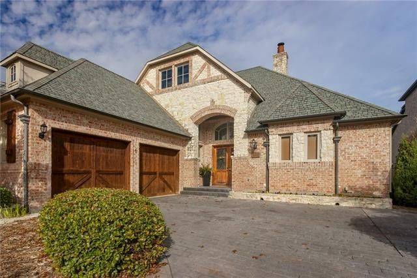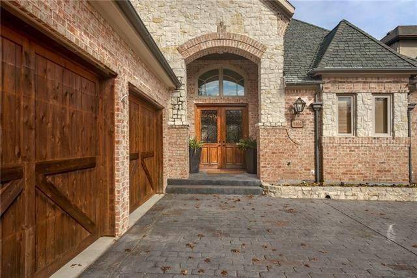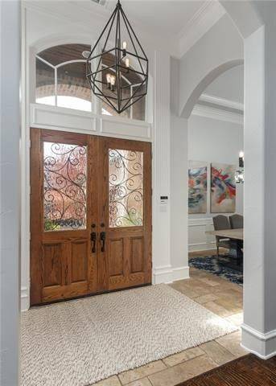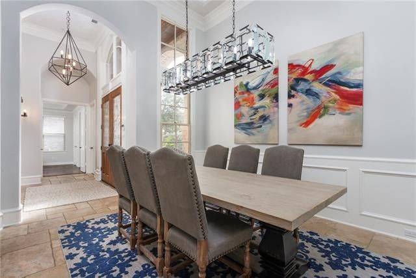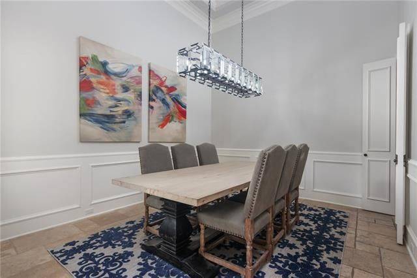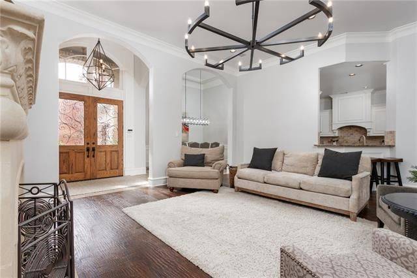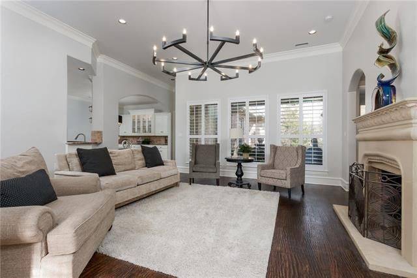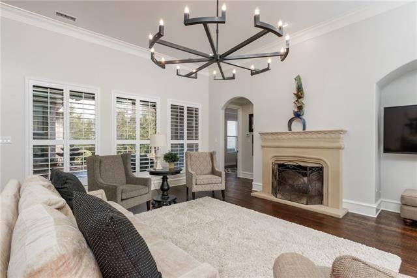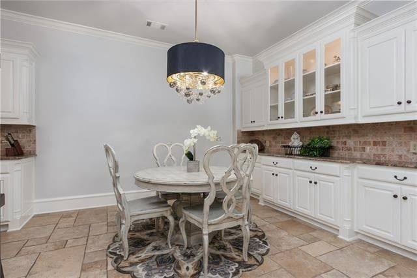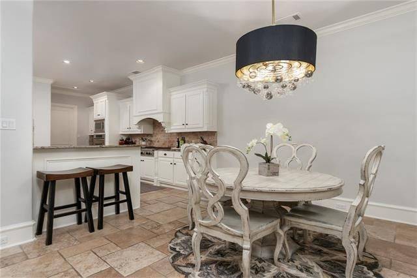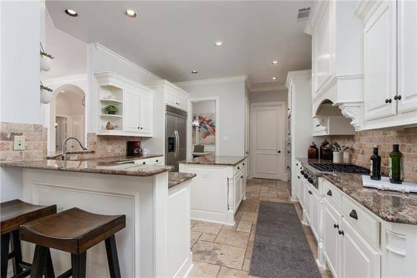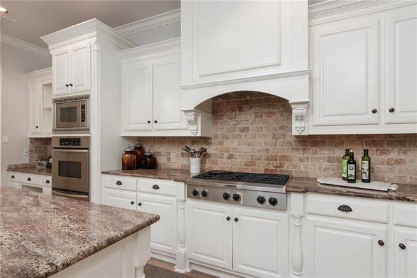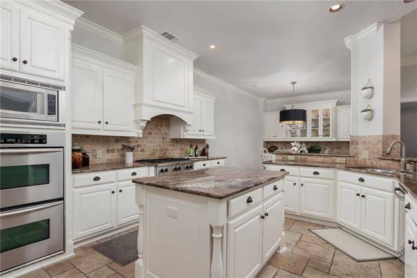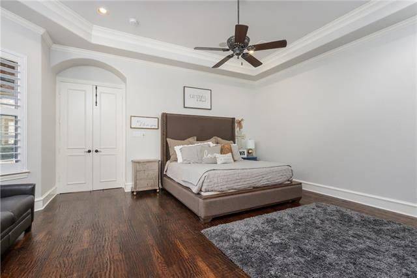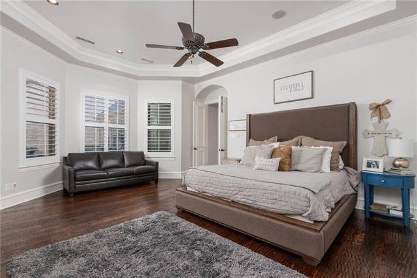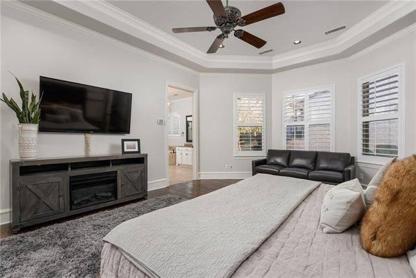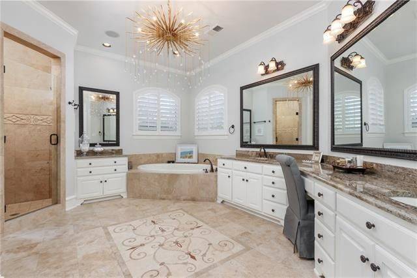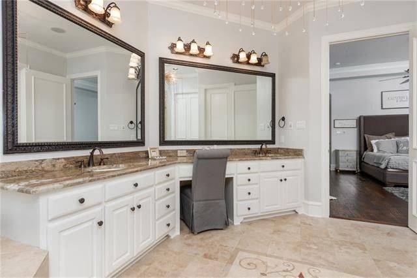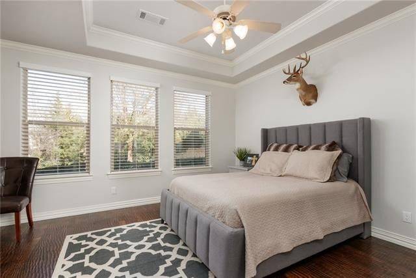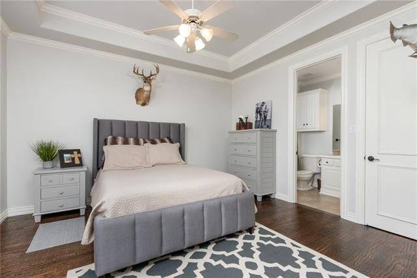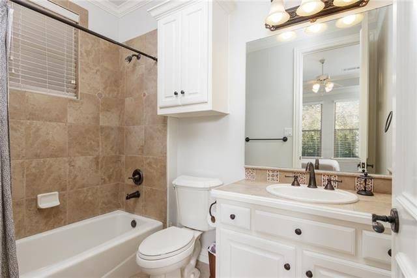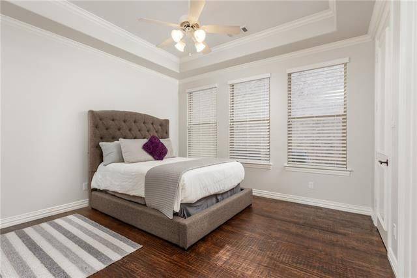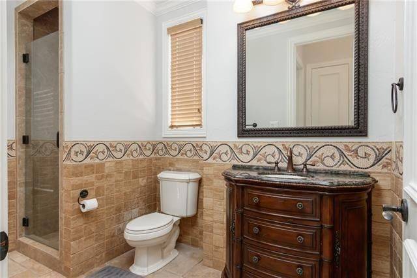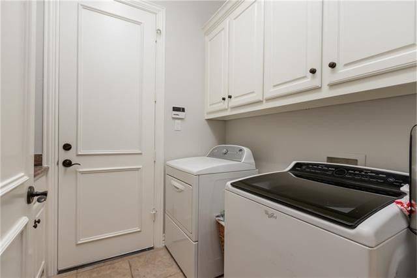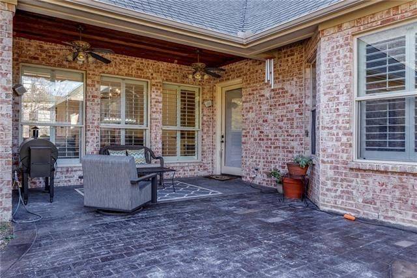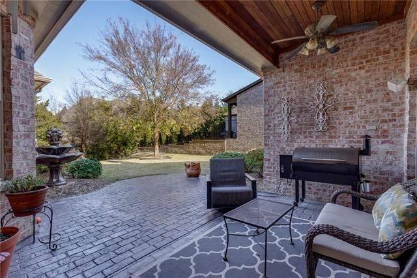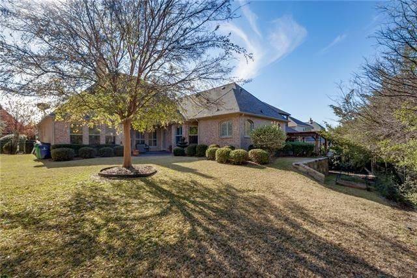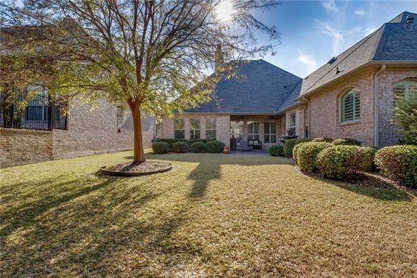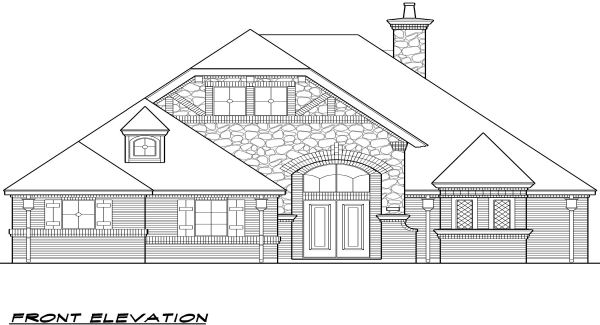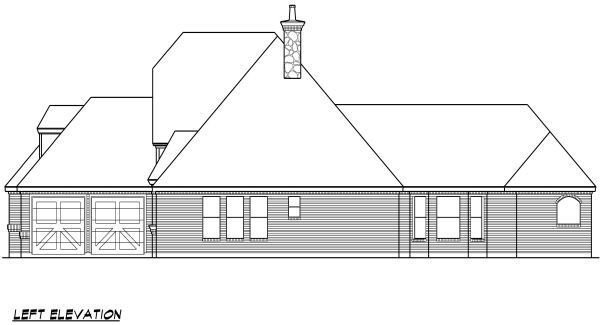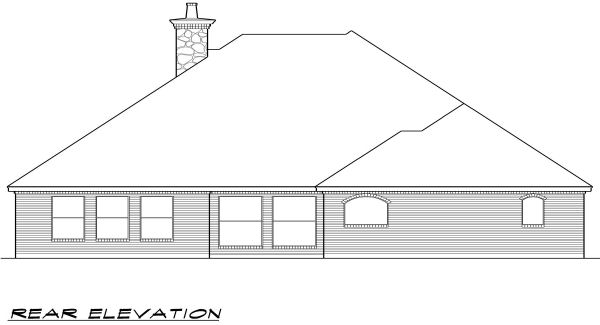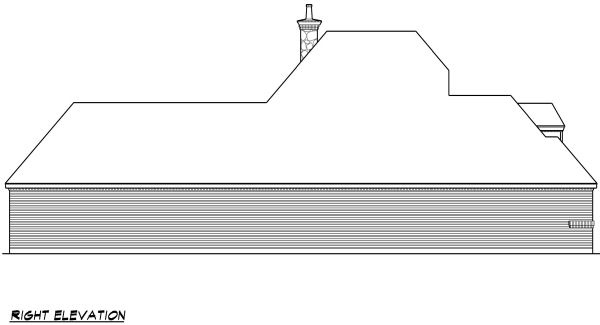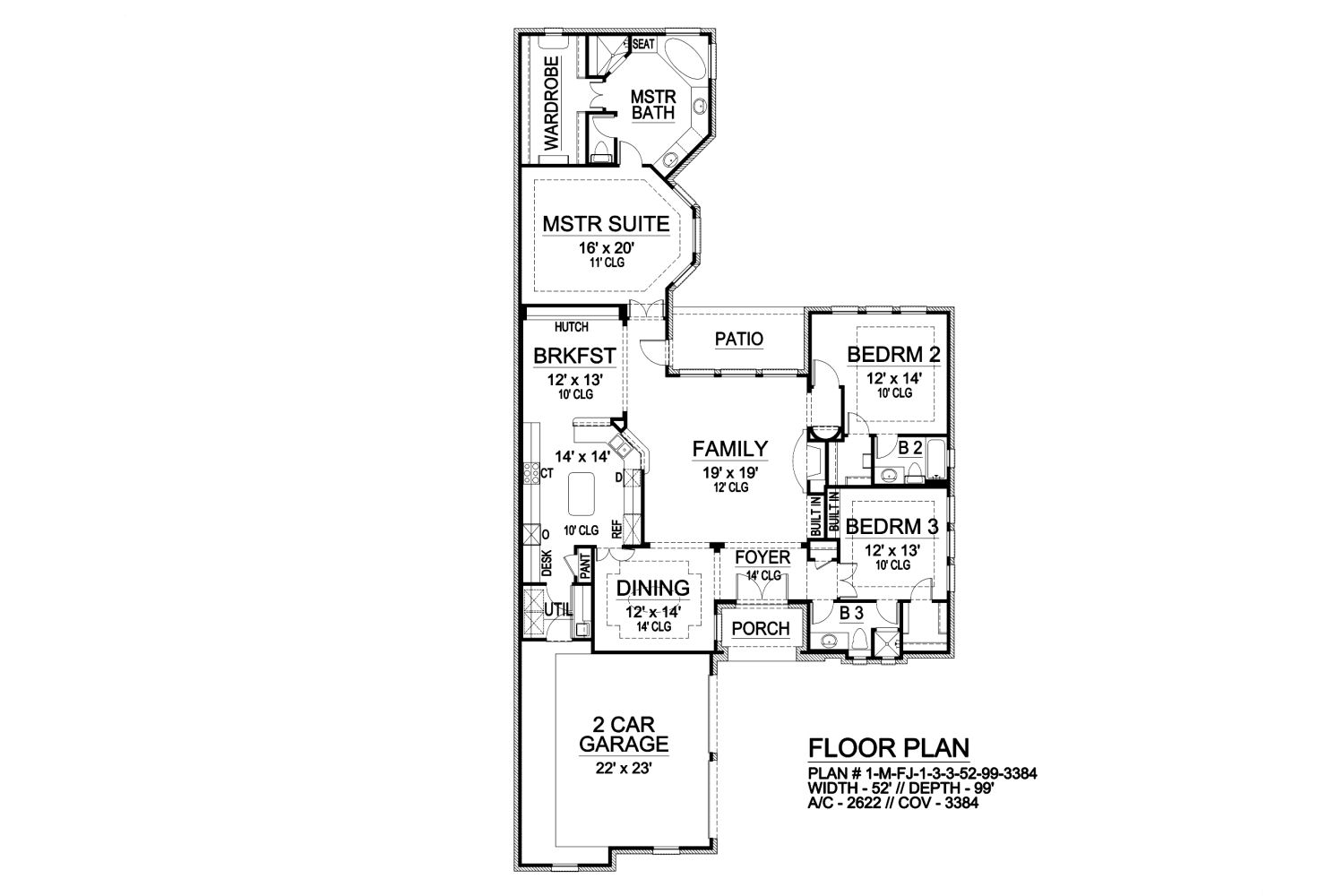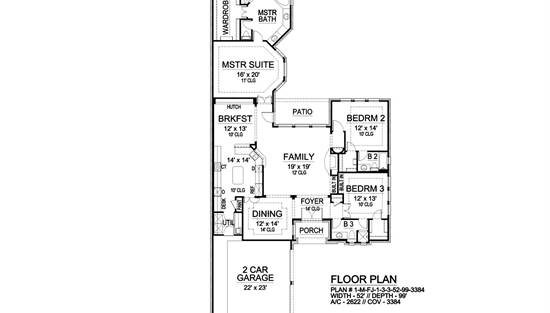- Plan Details
- |
- |
- Print Plan
- |
- Modify Plan
- |
- Reverse Plan
- |
- Cost-to-Build
- |
- View 3D
- |
- Advanced Search
About House Plan 9053:
This luxury home, perfect for a narrow lot, draws its inspiration from Texas-style. Enter the home through the front porch and into the foyer, which is flanked by two family bedrooms with walk-ins and full baths on one side and the dining room on the other. For ease in service, the dining room has access to the kitchen and pantry. Find the utility room between the kitchen and two car garage. The family area contains the family room, gourmet kitchen, and breakfast area. A fireplace warms the family room, which also has access to the patio. Enjoy the extra counter space provided by the free-standing island in the gourmet kitchen, as well as an eating bar offered to the family room and breakfast area. Completing the home is the luxurious master suite. This suite offers a bay window, trey ceiling, and lavish master bath including his and her vanities, corner garden tub and separate shower, and a large wardrobe.
Plan Details
Key Features
Attached
Covered Front Porch
Covered Rear Porch
Dining Room
Double Vanity Sink
Family Room
Fireplace
Foyer
Front Porch
Kitchen Island
Laundry 1st Fl
Primary Bdrm Main Floor
Nook / Breakfast Area
Open Floor Plan
Peninsula / Eating Bar
Rear Porch
Separate Tub and Shower
Side-entry
Slab
Walk-in Closet
Build Beautiful With Our Trusted Brands
Our Guarantees
- Only the highest quality plans
- Int’l Residential Code Compliant
- Full structural details on all plans
- Best plan price guarantee
- Free modification Estimates
- Builder-ready construction drawings
- Expert advice from leading designers
- PDFs NOW!™ plans in minutes
- 100% satisfaction guarantee
- Free Home Building Organizer
.png)
.png)
