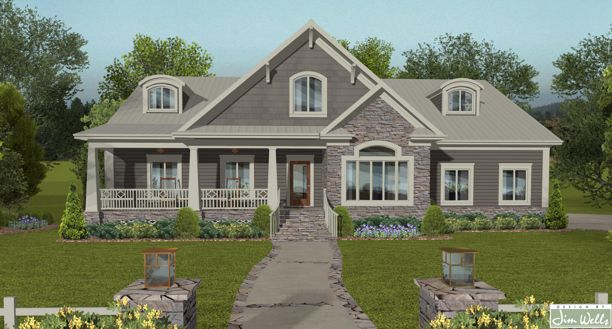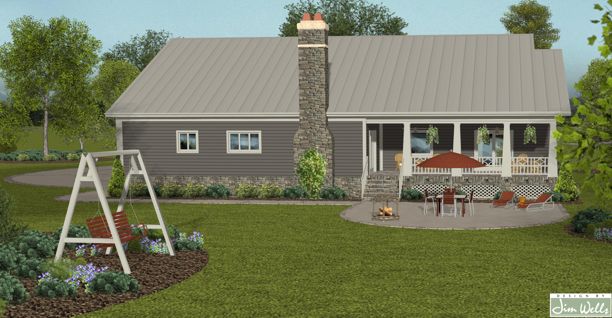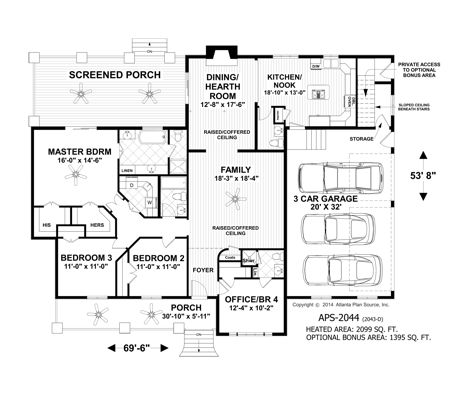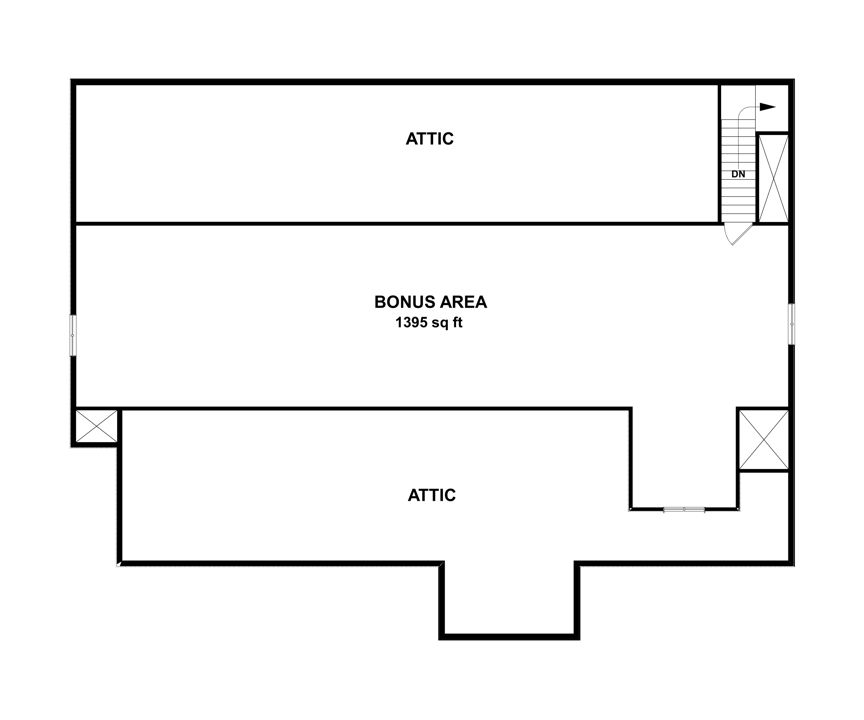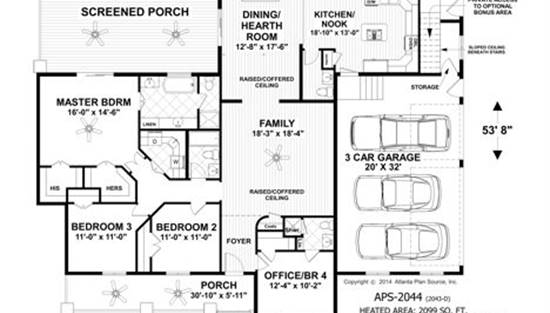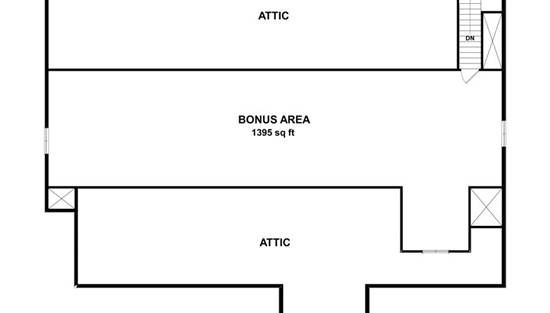- Plan Details
- |
- |
- Print Plan
- |
- Modify Plan
- |
- Reverse Plan
- |
- Cost-to-Build
- |
- View 3D
- |
- Advanced Search
About House Plan 9057:
Part of a trendsetting series, the Willowbrook is designed to address many requests to our design team. Its
relatively simple rectangular shape provides for economical construction, while balanced and accented with today's
most requested design elements and features. From the front entry, off its lovely porch you'll have sight line of
53 feet! Three bedrooms plus an optional 4th bedroom/office provide abundant accommodations. We've included a
popular open kitchen, nook, and dining/hearth room layout with easy access to a large screened porch. This version
also includes private access to an optional bonus room or apartment.
relatively simple rectangular shape provides for economical construction, while balanced and accented with today's
most requested design elements and features. From the front entry, off its lovely porch you'll have sight line of
53 feet! Three bedrooms plus an optional 4th bedroom/office provide abundant accommodations. We've included a
popular open kitchen, nook, and dining/hearth room layout with easy access to a large screened porch. This version
also includes private access to an optional bonus room or apartment.
Plan Details
Key Features
Attached
Basement
Bonus Room
Covered Front Porch
Covered Rear Porch
Crawlspace
Double Vanity Sink
Fireplace
Foyer
Front Porch
His and Hers Primary Closets
Kitchen Island
Laundry 1st Fl
Primary Bdrm Main Floor
Screened Porch/Sunroom
Separate Tub and Shower
Side-entry
Slab
Storage Space
Build Beautiful With Our Trusted Brands
Our Guarantees
- Only the highest quality plans
- Int’l Residential Code Compliant
- Full structural details on all plans
- Best plan price guarantee
- Free modification Estimates
- Builder-ready construction drawings
- Expert advice from leading designers
- PDFs NOW!™ plans in minutes
- 100% satisfaction guarantee
- Free Home Building Organizer
.png)

