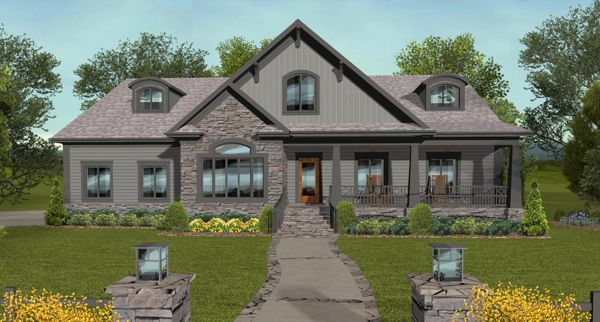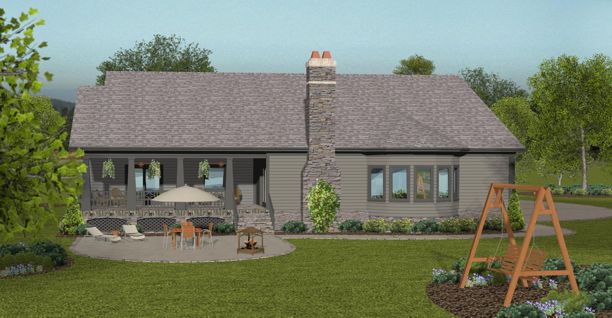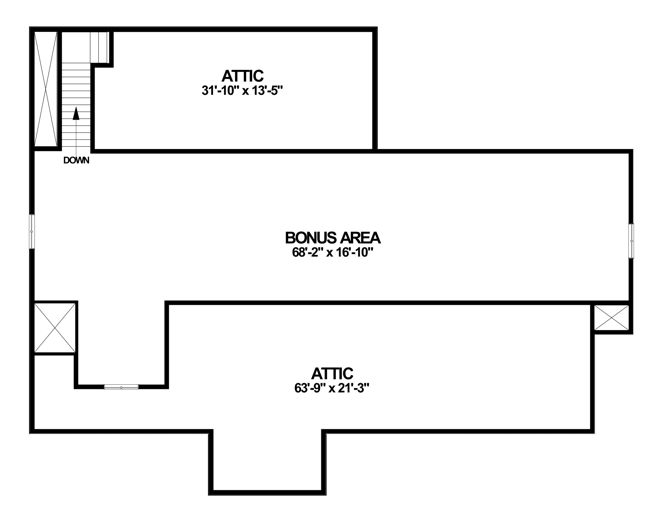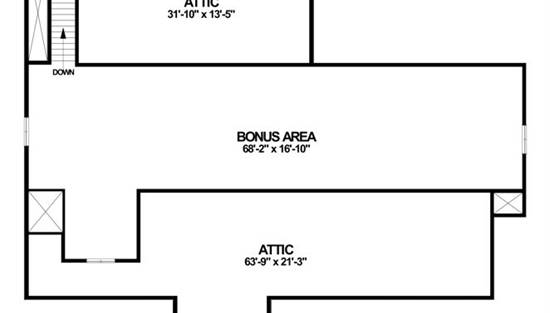- Plan Details
- |
- |
- Print Plan
- |
- Modify Plan
- |
- Reverse Plan
- |
- Cost-to-Build
- |
- View 3D
- |
- Advanced Search
About House Plan 9058:
Traditional materials create a warm, inviting facade. Three bedrooms and an optional 4th bedroom/office
provide abundant accommodations. The kitchen is a dramatic focal point with its large bay
window, gourmet kitchen and hearth room. This layout also offers easy access to a spacious bonus area directly off the dine-in
kitchen.
provide abundant accommodations. The kitchen is a dramatic focal point with its large bay
window, gourmet kitchen and hearth room. This layout also offers easy access to a spacious bonus area directly off the dine-in
kitchen.
Plan Details
Key Features
Attached
Basement
Bonus Room
Covered Front Porch
Crawlspace
Dining Room
Family Room
Fireplace
Foyer
His and Hers Primary Closets
Laundry 1st Fl
Primary Bdrm Main Floor
Peninsula / Eating Bar
Screened Porch/Sunroom
Side-entry
Slab
Storage Space
Unfinished Space
Walk-in Closet
Build Beautiful With Our Trusted Brands
Our Guarantees
- Only the highest quality plans
- Int’l Residential Code Compliant
- Full structural details on all plans
- Best plan price guarantee
- Free modification Estimates
- Builder-ready construction drawings
- Expert advice from leading designers
- PDFs NOW!™ plans in minutes
- 100% satisfaction guarantee
- Free Home Building Organizer
.png)
.png)


.jpg)

_m.jpg)






