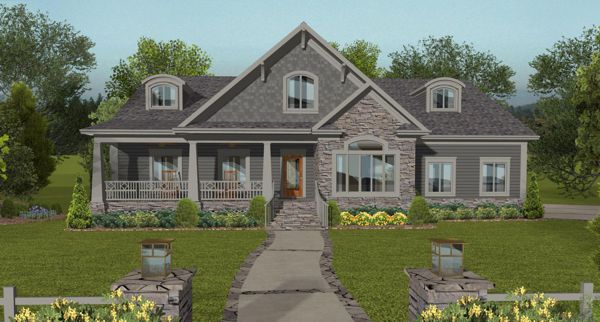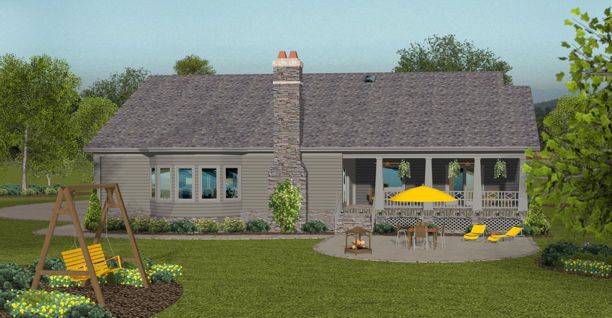- Plan Details
- |
- |
- Print Plan
- |
- Modify Plan
- |
- Reverse Plan
- |
- Cost-to-Build
- |
- View 3D
- |
- Advanced Search
About House Plan 9059:
The Kirkwood is carefully designed to include our most requested features in a dramatic, yet affordable floor plan.
Porches front and rear offer abundant space to relax and enjoy time with family and friends. The flexible layout
offers up to 4 Bedrooms. The Family, Hearth Room and spectacular Kitchen provide a comfortable “flow” for family
and friends; And, everyone will love the 3 car garage
Porches front and rear offer abundant space to relax and enjoy time with family and friends. The flexible layout
offers up to 4 Bedrooms. The Family, Hearth Room and spectacular Kitchen provide a comfortable “flow” for family
and friends; And, everyone will love the 3 car garage
Plan Details
Key Features
Attached
Basement
Covered Front Porch
Covered Rear Porch
Crawlspace
Family Room
Fireplace
Foyer
His and Hers Primary Closets
Laundry 1st Fl
Primary Bdrm Main Floor
Screened Porch/Sunroom
Side-entry
Slab
Walk-in Pantry
Build Beautiful With Our Trusted Brands
Our Guarantees
- Only the highest quality plans
- Int’l Residential Code Compliant
- Full structural details on all plans
- Best plan price guarantee
- Free modification Estimates
- Builder-ready construction drawings
- Expert advice from leading designers
- PDFs NOW!™ plans in minutes
- 100% satisfaction guarantee
- Free Home Building Organizer

.png)


.jpg)
_m.jpg)





