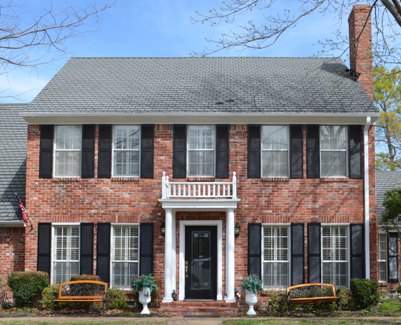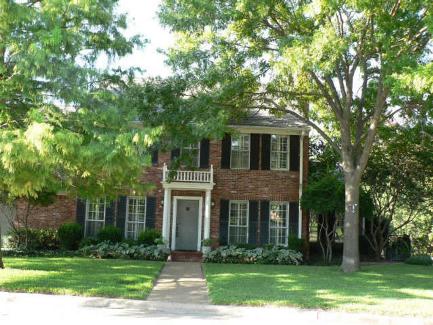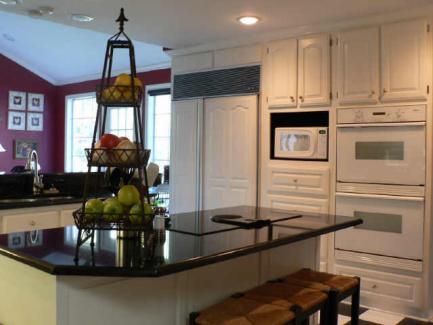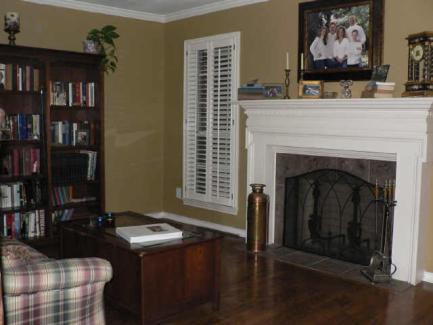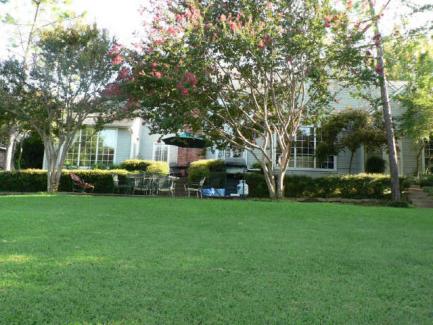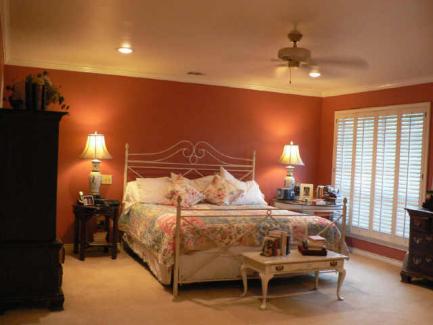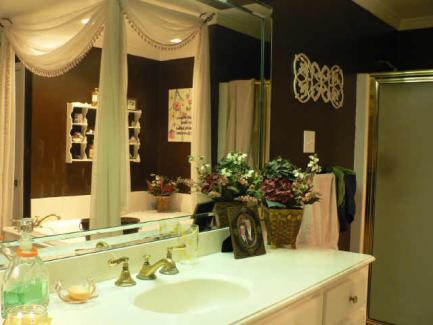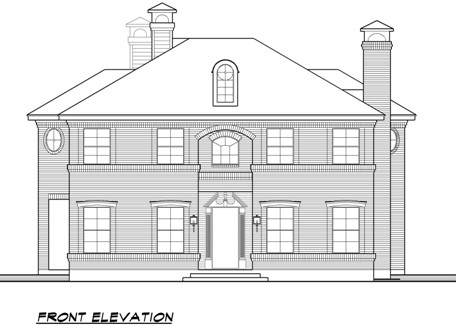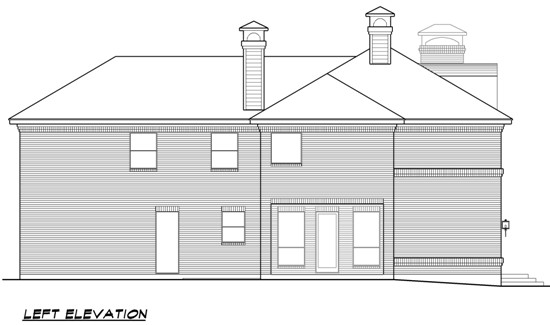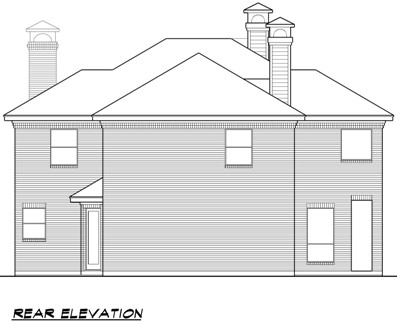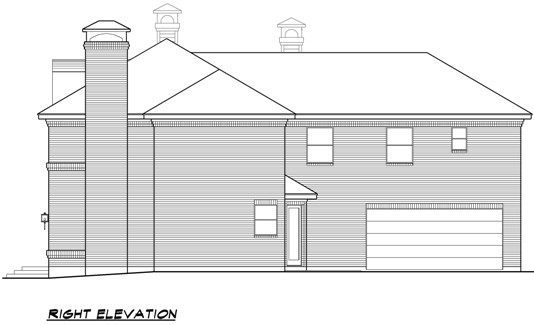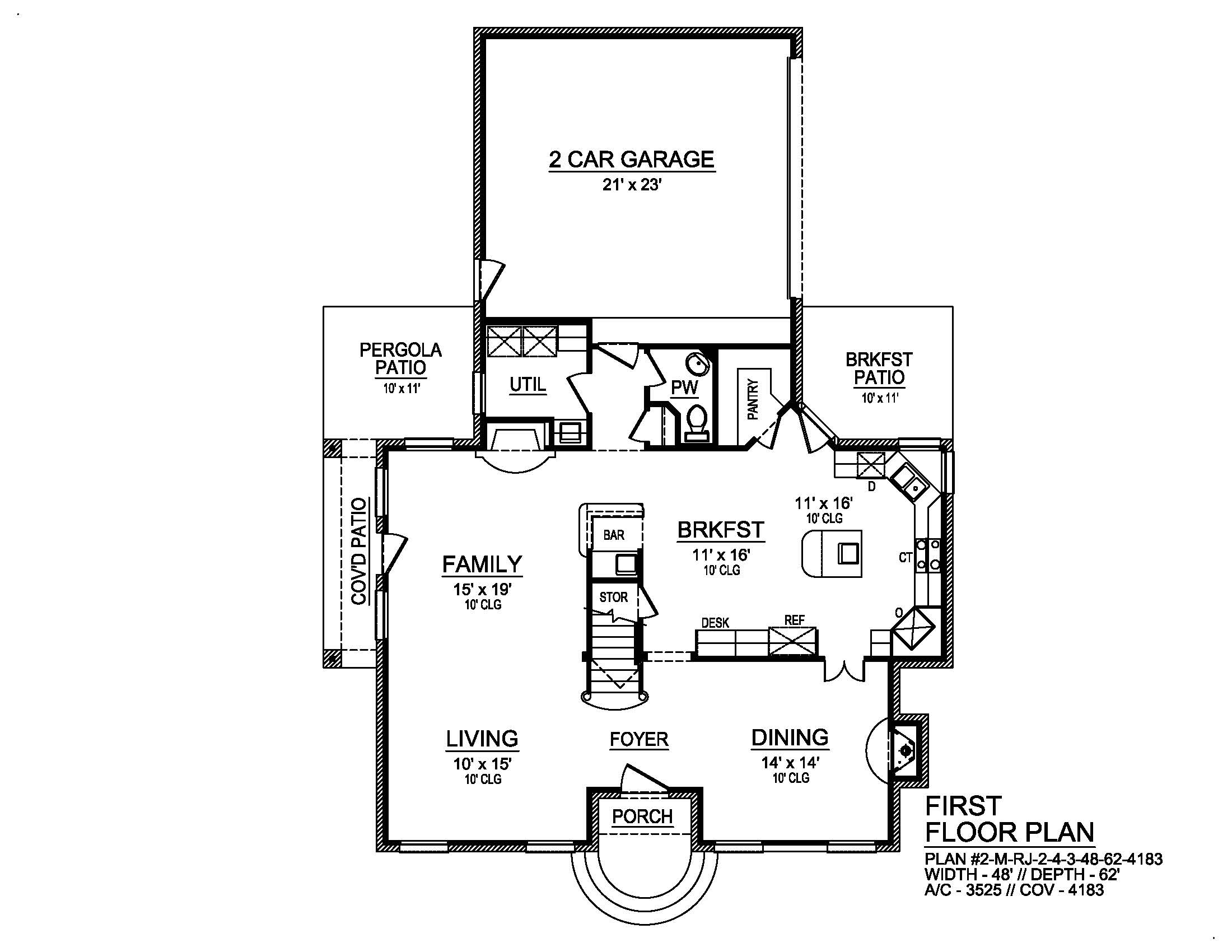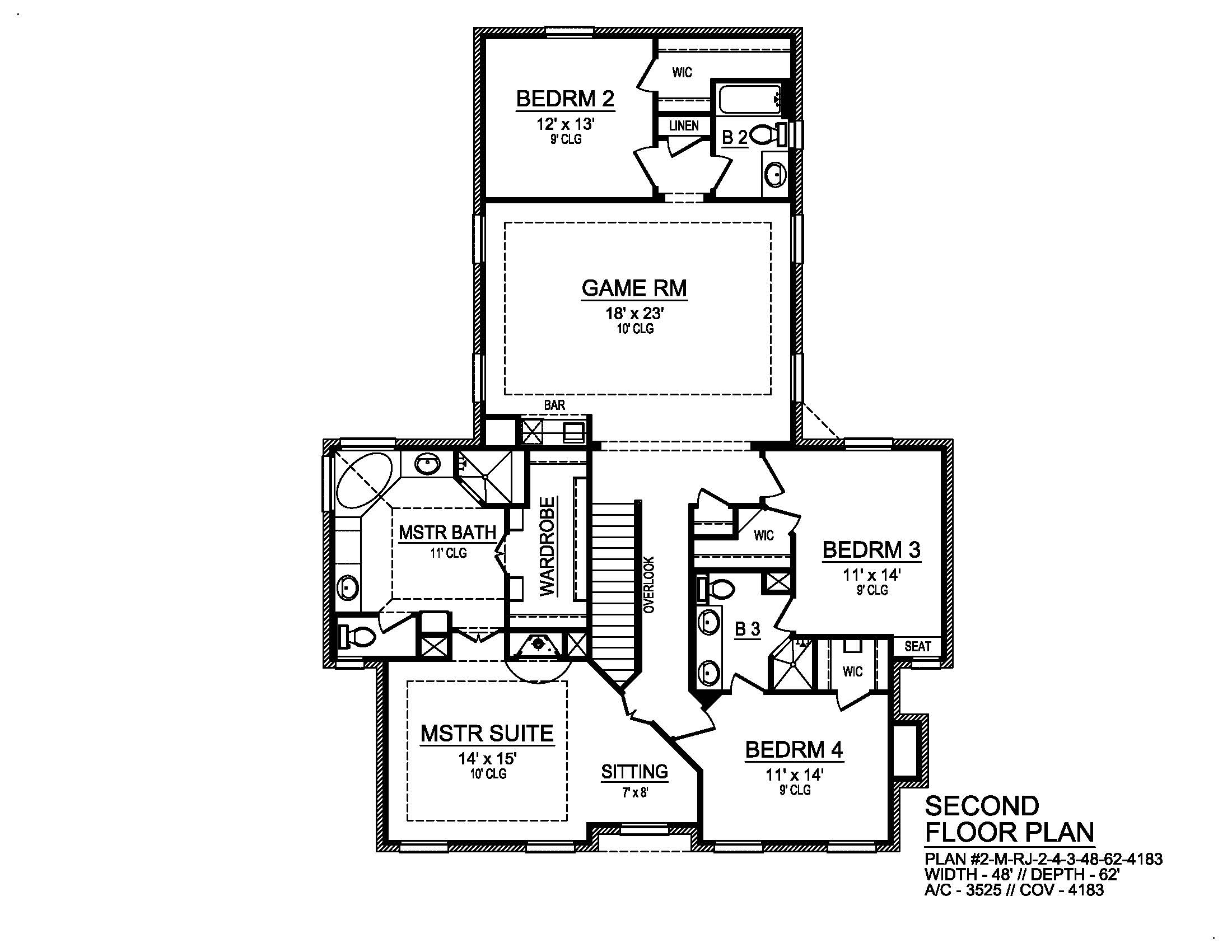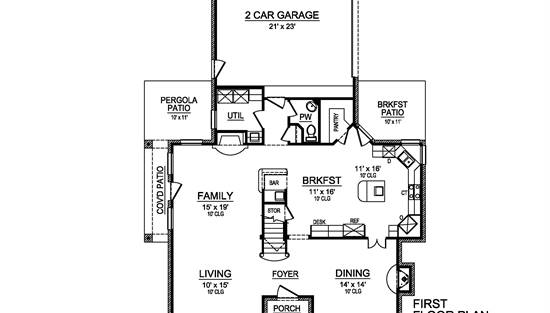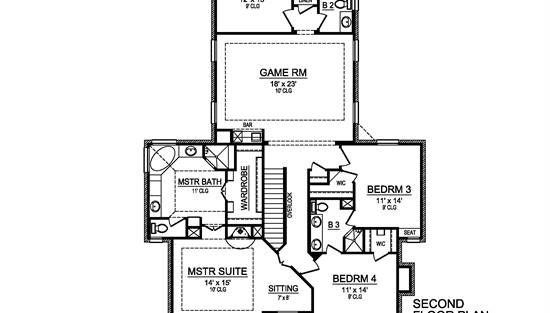- Plan Details
- |
- |
- Print Plan
- |
- Modify Plan
- |
- Reverse Plan
- |
- Cost-to-Build
- |
- View 3D
- |
- Advanced Search
About House Plan 9062:
Enjoy the many quality built-ins and crown moulding offered by this luxurious two-story brick colonial house plan. Enter into the elegant foyer, which is flanked by the living room and formal dining room. Featured in the formal dining room is a fireplace and double French doors that flow into the kitchen and pantry. The kitchen features a desk, built-ins, and a free-standing island with eating bar open to the breakfast area. The family room is separated from the breakfast area by the stairs to the second floor, showing off a bar. Access to the patio and a fireplace are featured in the family room. The powder room, utility room, and two-car garage are all flanked by the pergola patio and breakfast patio. Upstairs you will find two family bedrooms sharing a Jack-and-Jill bath and featuring a walk-in closet in each room. A third family bedroom is found at the rear of the second floor with a walk-in closet and full bath. The game room and bar share space with these rooms. The master suite offers a sitting area and boasts trey ceiling. The master bath features dual vanities as well as a separate shower and corner garden tub. The large wardrobe completes the home.
Plan Details
Key Features
Attached
Covered Front Porch
Covered Rear Porch
Dining Room
Double Vanity Sink
Family Room
Fireplace
Formal LR
Foyer
Front Porch
Kitchen Island
Laundry 1st Fl
Primary Bdrm Upstairs
Nook / Breakfast Area
Open Floor Plan
Peninsula / Eating Bar
Rear Porch
Separate Tub and Shower
Side-entry
Sitting Area
Slab
Walk-in Closet
Build Beautiful With Our Trusted Brands
Our Guarantees
- Only the highest quality plans
- Int’l Residential Code Compliant
- Full structural details on all plans
- Best plan price guarantee
- Free modification Estimates
- Builder-ready construction drawings
- Expert advice from leading designers
- PDFs NOW!™ plans in minutes
- 100% satisfaction guarantee
- Free Home Building Organizer
.png)

