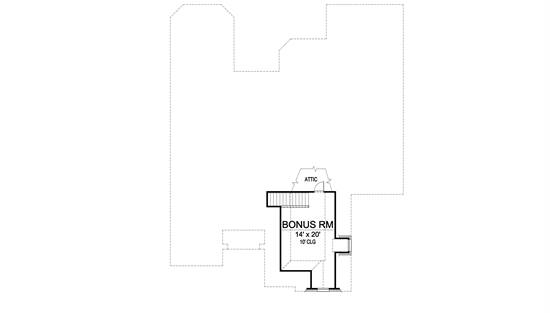- Plan Details
- |
- |
- Print Plan
- |
- Modify Plan
- |
- Reverse Plan
- |
- Cost-to-Build
- |
- View 3D
- |
- Advanced Search
About House Plan 9066:
The dramatic entrance of this luxury home from the porch is awe-inspiring. The foyer is flanked by the study through double doors. The study, with attached bathroom, could be converted for guests or used as a home office. The dining area is separated from the hall and family room by decorative pillars that are sure to catch your eye. The open living area features the family room with fireplace and built-ins, the breakfast area and kitchen with center island and breakfast bar. Found with the utility room beyond the kitchen are the stair leading to the bedroom, full bath, and game room on the second floor of this house plan. The master suite offers trey ceiling and private access to the patio. The master bath features vaulted ceiling, his and her vanities, separate garden tub and shower, a large wardrobe. Two family bedrooms share a Jack-and-Jill bath and have separate walk-in closets for this split bedroom plan.
Plan Details
Key Features
Attached
Covered Front Porch
Dining Room
Double Vanity Sink
Family Room
Fireplace
Foyer
Front Porch
Front-entry
Guest Suite
Home Office
Kitchen Island
Laundry 1st Fl
Primary Bdrm Main Floor
Nook / Breakfast Area
Open Floor Plan
Peninsula / Eating Bar
Rear Porch
Separate Tub and Shower
Side-entry
Slab
Split Bedrooms
Storage Space
Walk-in Closet
Walk-in Pantry
Build Beautiful With Our Trusted Brands
Our Guarantees
- Only the highest quality plans
- Int’l Residential Code Compliant
- Full structural details on all plans
- Best plan price guarantee
- Free modification Estimates
- Builder-ready construction drawings
- Expert advice from leading designers
- PDFs NOW!™ plans in minutes
- 100% satisfaction guarantee
- Free Home Building Organizer
.png)
.png)
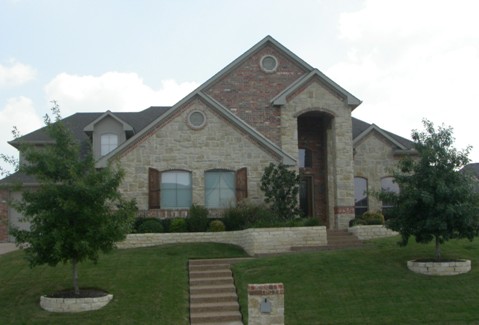
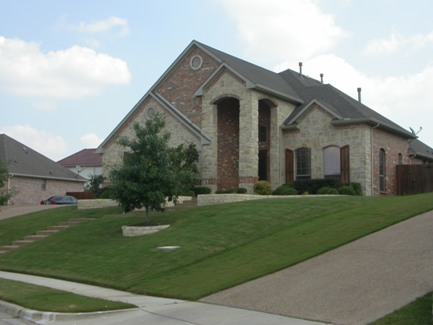
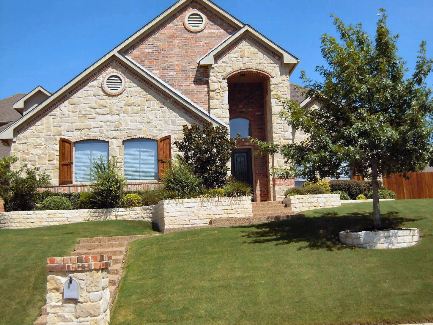
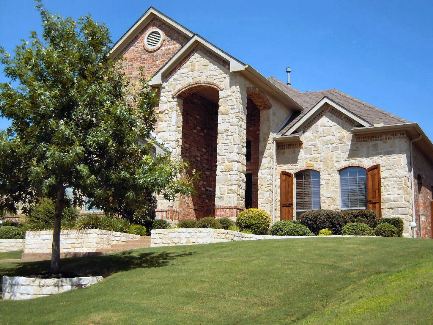
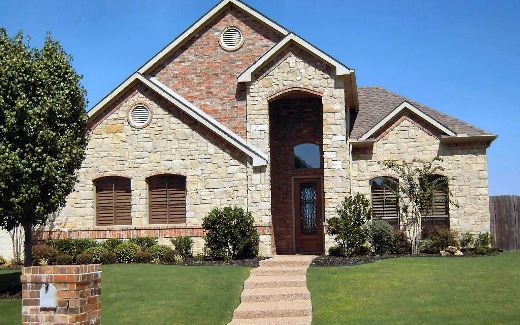
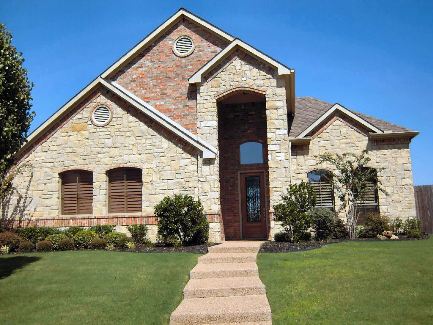
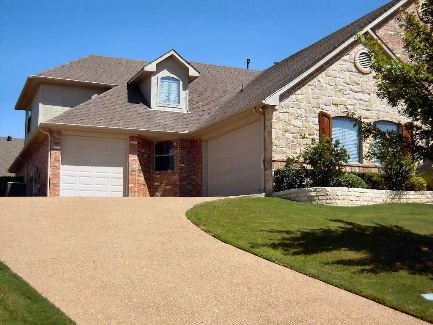
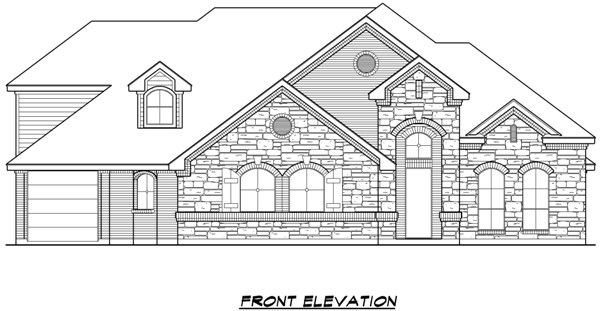
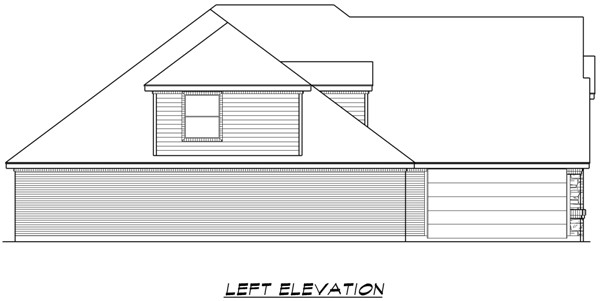
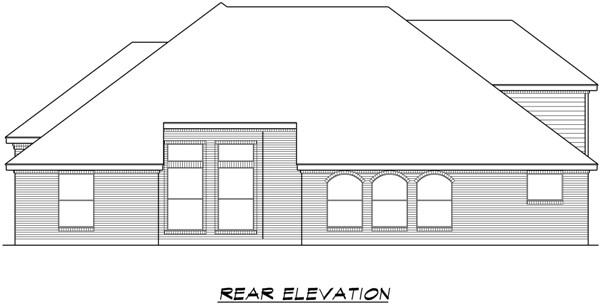
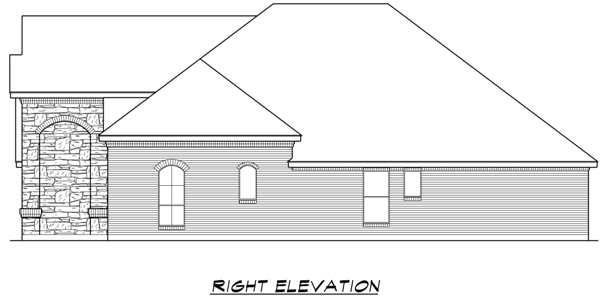
.jpg)
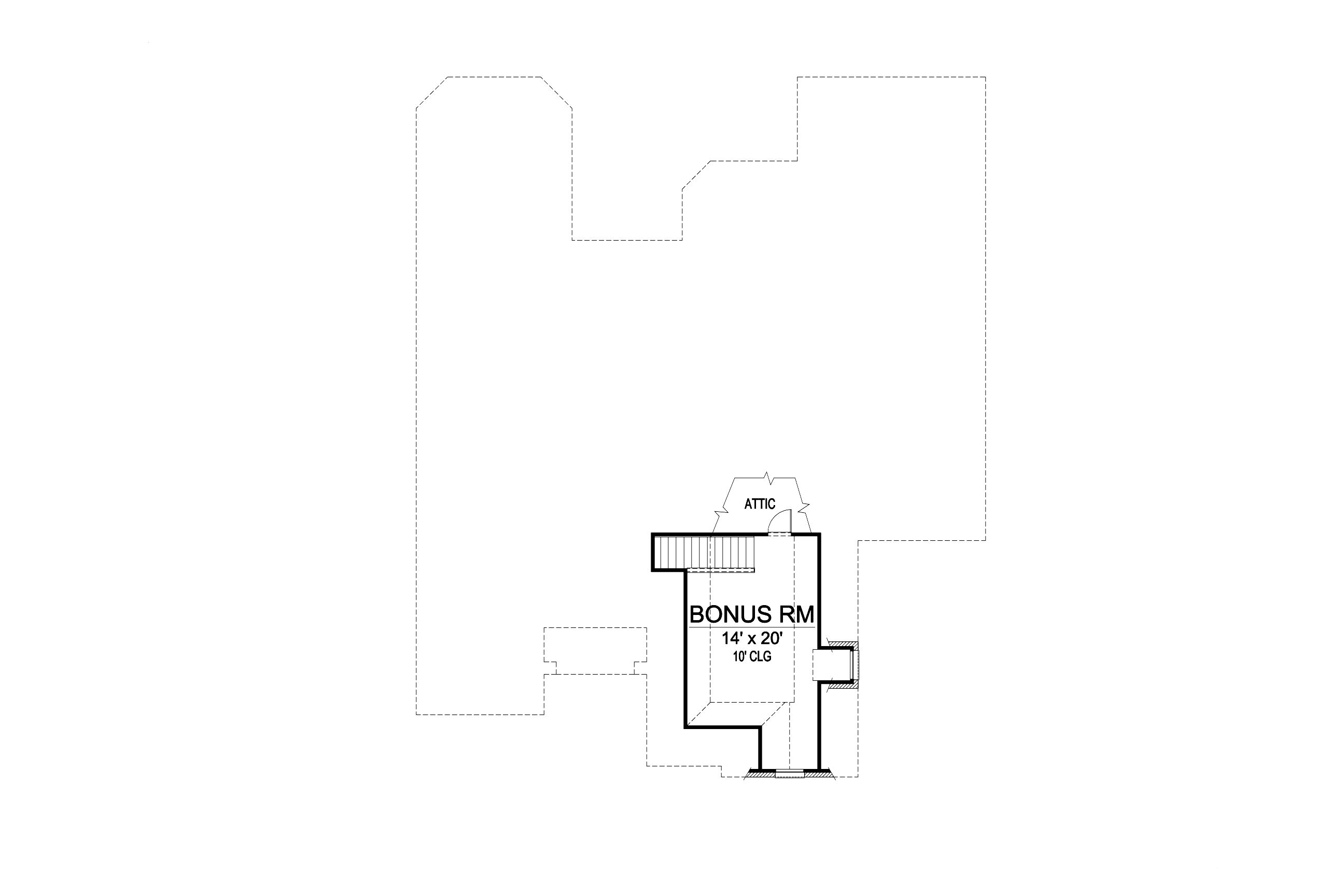
_m.jpg)
