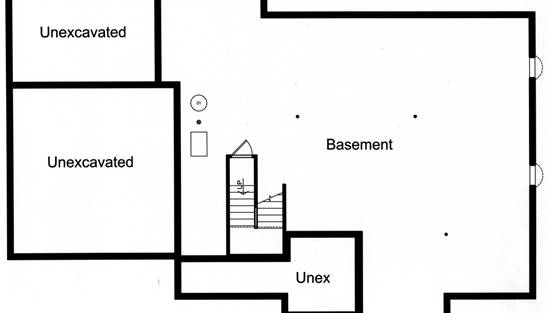- Plan Details
- |
- |
- Print Plan
- |
- Modify Plan
- |
- Reverse Plan
- |
- Cost-to-Build
- |
- View 3D
- |
- Advanced Search
About House Plan 9085:
Welcome to this traditional 1,611 square foot, 3 bed 2 bath plan. The terrific covered front porch is a beautiful entrance to the home adding to the curb appeal. Inside you will access the heart of the home, the great room with its 10’ ceilings. Directly nearby you’ll love the dining room and open peninsula kitchen, which flow directly out on to the screened in porch, great for lovers of the outdoors. The other side of the home provides the master suite and its walk-in closet and spa bath, as well as two other large bedrooms and a shared full hallway bath. For future expansion, this home comes with plans for an unfinished basement, effectively doubling your square footage when you decide to finish it.
Plan Details
Key Features
Attached
Basement
Covered Front Porch
Crawlspace
Double Vanity Sink
Fireplace
Foyer
Great Room
Guest Suite
Laundry 1st Fl
Primary Bdrm Main Floor
Open Floor Plan
Peninsula / Eating Bar
Screened Porch/Sunroom
Separate Tub and Shower
Side-entry
Suited for corner lot
Vaulted Ceilings
Walk-in Closet
Build Beautiful With Our Trusted Brands
Our Guarantees
- Only the highest quality plans
- Int’l Residential Code Compliant
- Full structural details on all plans
- Best plan price guarantee
- Free modification Estimates
- Builder-ready construction drawings
- Expert advice from leading designers
- PDFs NOW!™ plans in minutes
- 100% satisfaction guarantee
- Free Home Building Organizer
.png)
.png)
.jpg)
.jpg)
.jpg)

_m.jpg)






