- Plan Details
- |
- |
- Print Plan
- |
- Modify Plan
- |
- Reverse Plan
- |
- Cost-to-Build
- |
- View 3D
- |
- Advanced Search
About House Plan 9093:
You will love this house plan for years to come. The covered porch, multiple gables and an exterior made with brick, stone, and shakes give this home plenty of curb appeal.
Inside you will find a floor plan well-suited to the tasks of modern living. Upon stepping into the foyer you will find the dining room to your left and a bedroom/library to your right. Straight ahead, a series of columns introduce the great room where a fireplace that provides a focal point that can be viewed from the kitchen and breakfast nook as well.
The left side of the home features a master suite with a large walk-in closet, separate tub and shower, and two vanities. An additional bedroom suite features a private bathroom and walk-in closet.
A covered rear porch provides space for outdoor entertaining.
This house plan also includes a three-car garage and a dedicated laundry space. A basement level with a large party room completes the floor plan with plenty of space for a bar, rec room, and media room. Two additional bedrooms provide the perfect guest suite for visiting friends and family.
Inside you will find a floor plan well-suited to the tasks of modern living. Upon stepping into the foyer you will find the dining room to your left and a bedroom/library to your right. Straight ahead, a series of columns introduce the great room where a fireplace that provides a focal point that can be viewed from the kitchen and breakfast nook as well.
The left side of the home features a master suite with a large walk-in closet, separate tub and shower, and two vanities. An additional bedroom suite features a private bathroom and walk-in closet.
A covered rear porch provides space for outdoor entertaining.
This house plan also includes a three-car garage and a dedicated laundry space. A basement level with a large party room completes the floor plan with plenty of space for a bar, rec room, and media room. Two additional bedrooms provide the perfect guest suite for visiting friends and family.
Plan Details
Key Features
Attached
Basement
Covered Front Porch
Crawlspace
Deck
Dining Room
Double Vanity Sink
Fireplace
Foyer
Great Room
Laundry 1st Fl
Peninsula / Eating Bar
Separate Tub and Shower
Side-entry
Suited for corner lot
Suited for sloping lot
Vaulted Ceilings
Walk-in Closet
Walk-in Pantry
Walkout Basement
Build Beautiful With Our Trusted Brands
Our Guarantees
- Only the highest quality plans
- Int’l Residential Code Compliant
- Full structural details on all plans
- Best plan price guarantee
- Free modification Estimates
- Builder-ready construction drawings
- Expert advice from leading designers
- PDFs NOW!™ plans in minutes
- 100% satisfaction guarantee
- Free Home Building Organizer
.png)
.png)
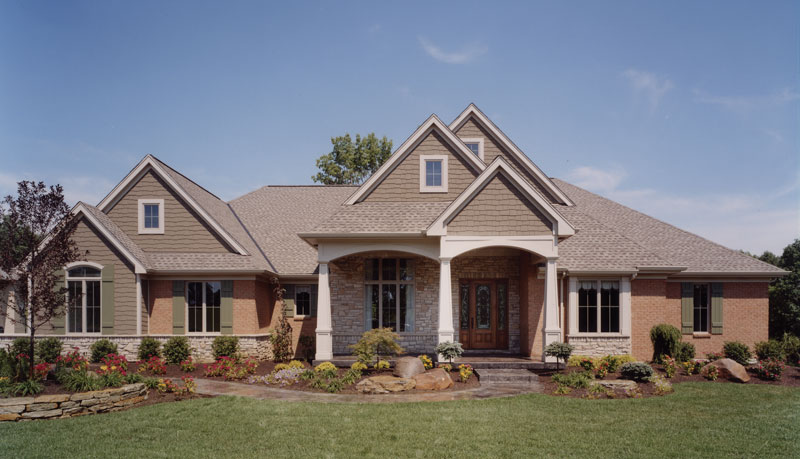
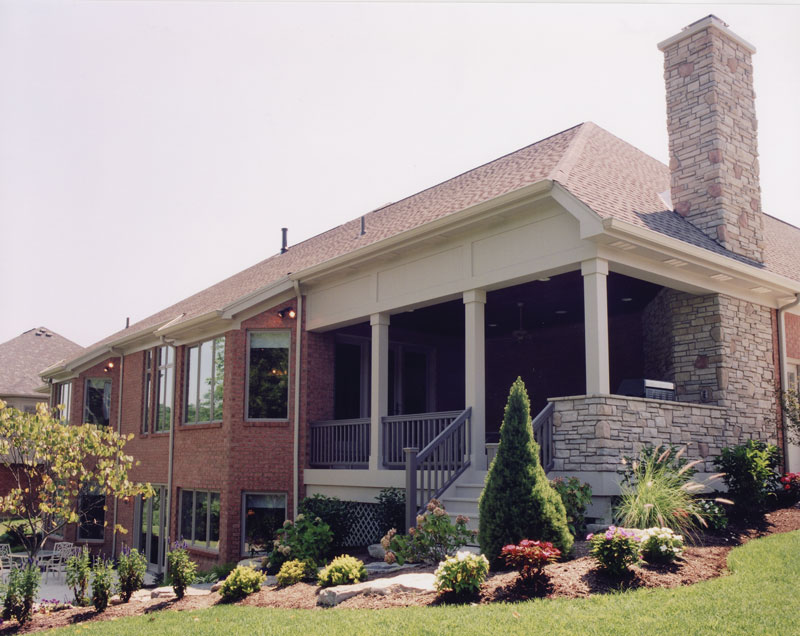
.jpg)
.jpg)
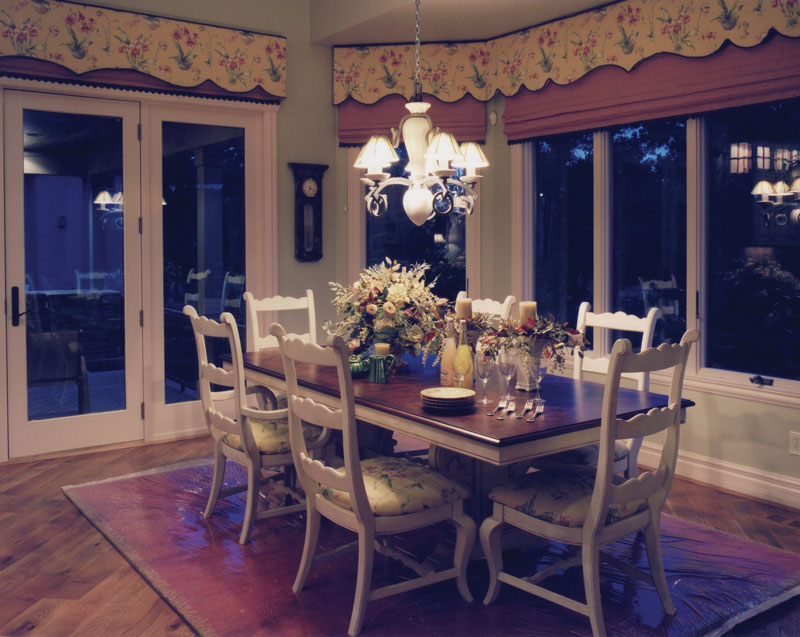
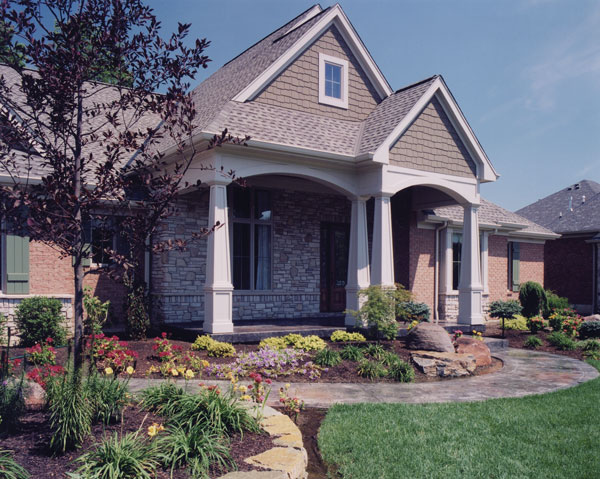
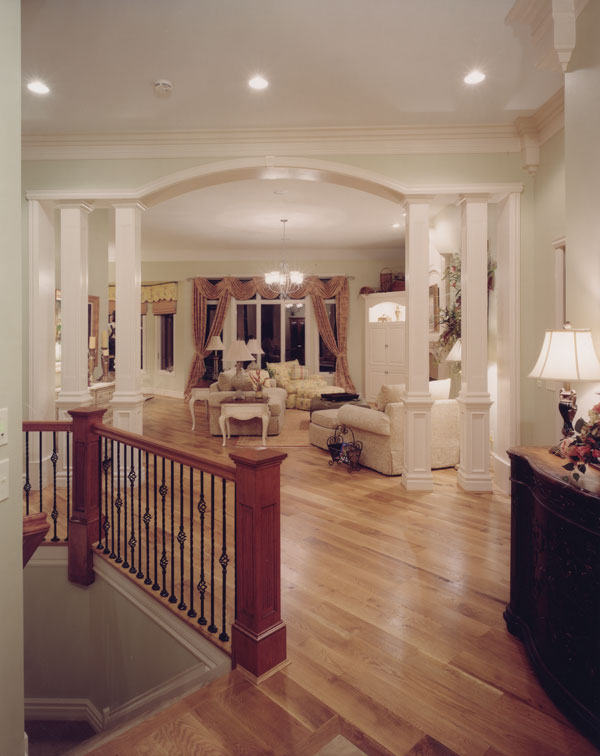
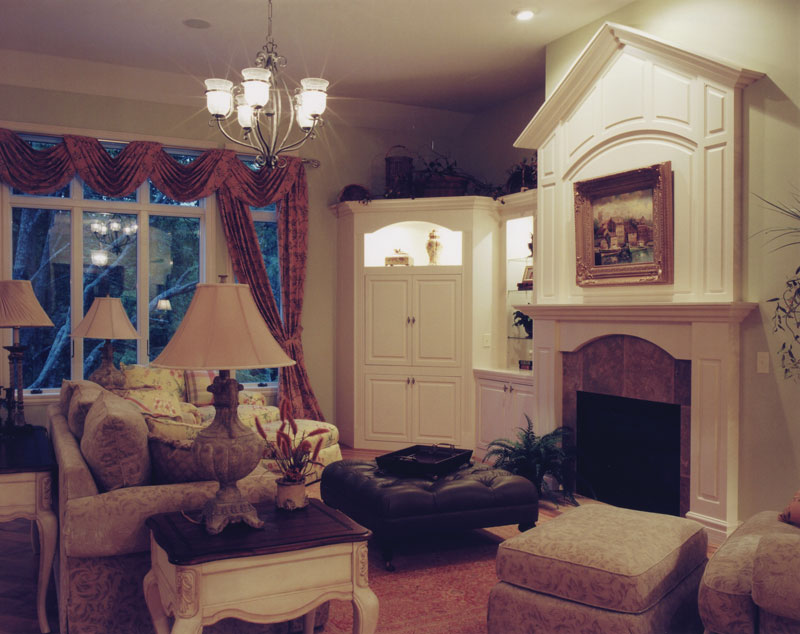

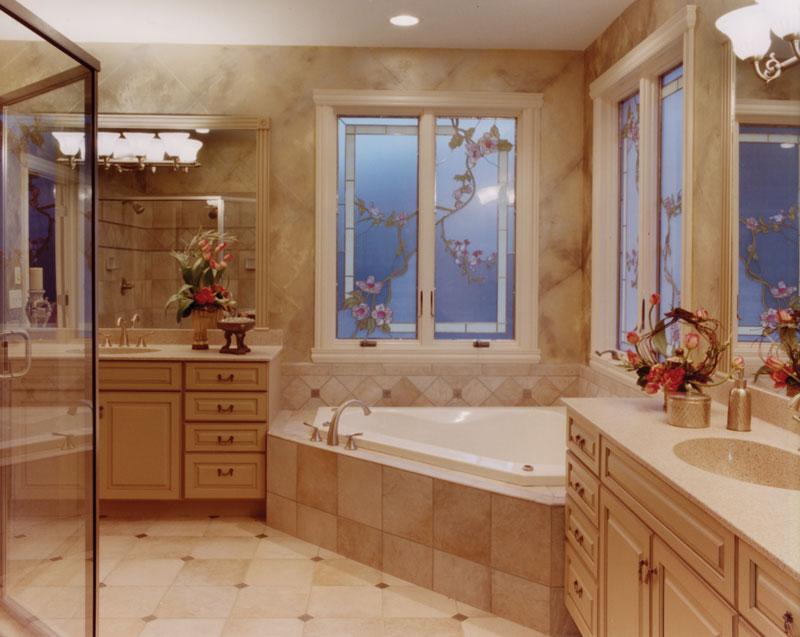
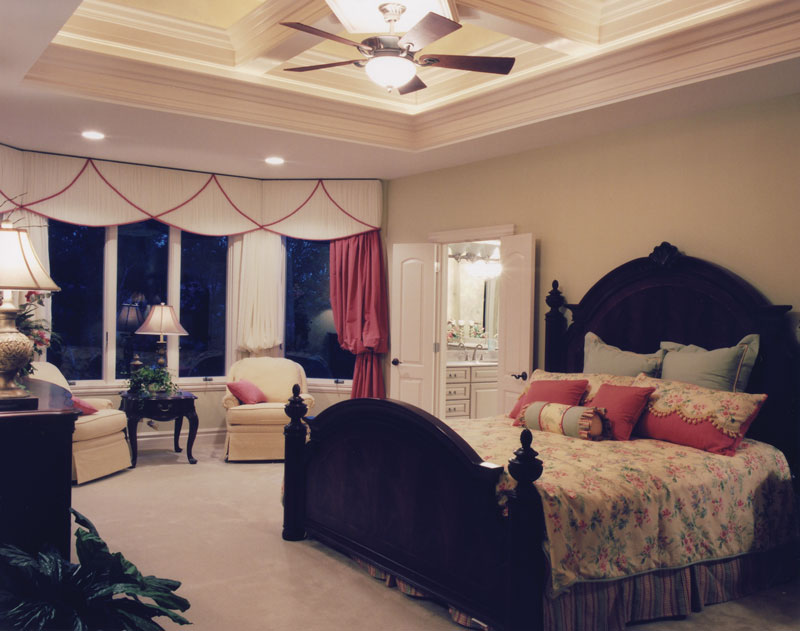

.jpg)
.jpg)
_m.jpg)
_m.jpg)





