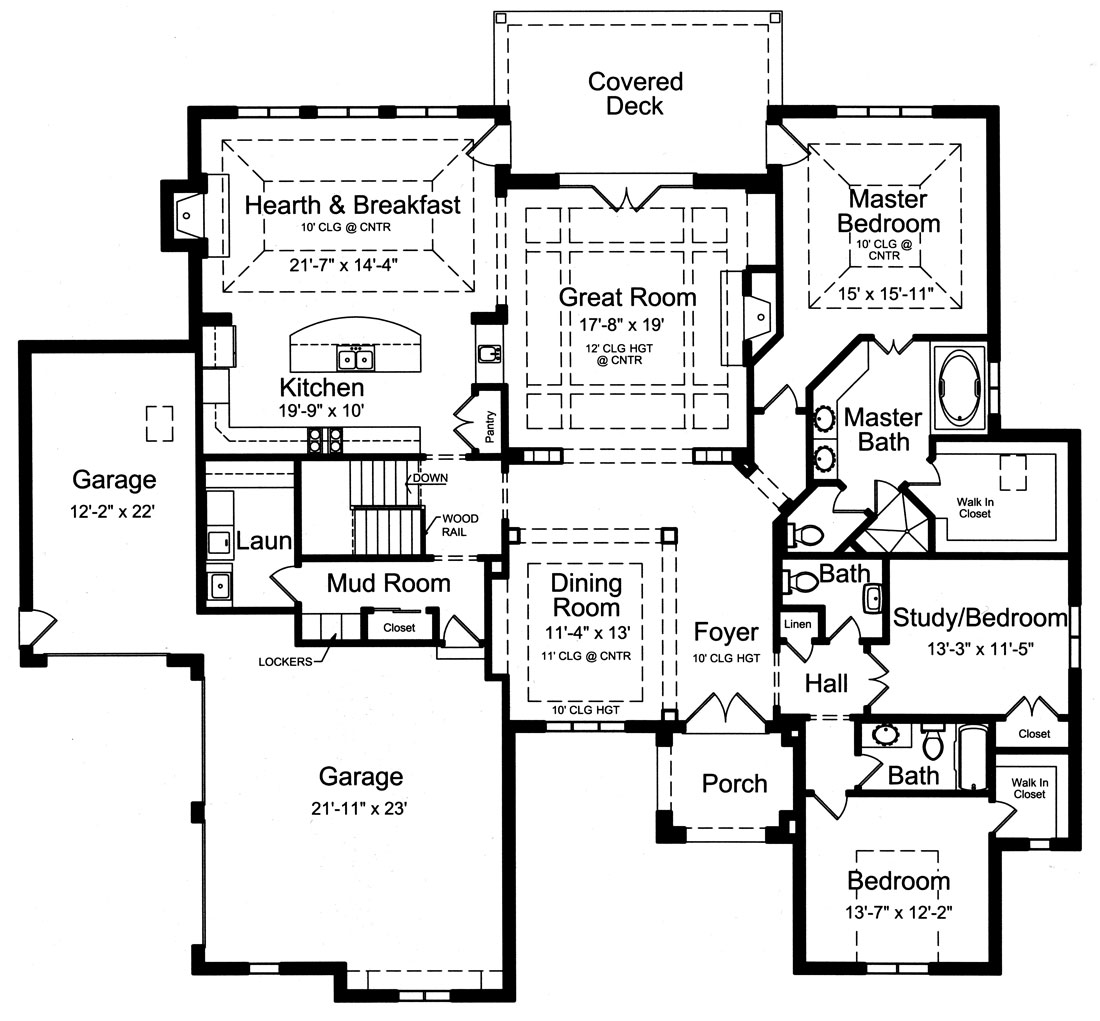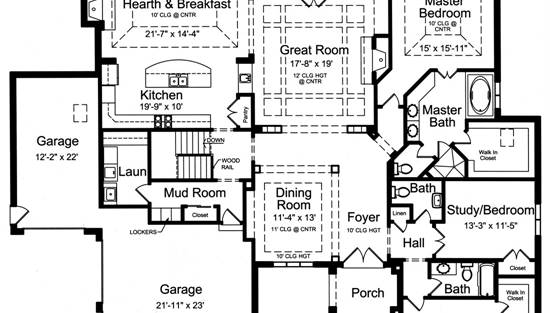- Plan Details
- |
- |
- Print Plan
- |
- Modify Plan
- |
- Reverse Plan
- |
- Cost-to-Build
- |
- View 3D
- |
- Advanced Search
About House Plan 9100:
This one-story traditional house plan features plenty of modern amenities. Upon entering the foyer you will find two bedrooms and a master suite occupying the right wing. A large living space takes center stage.
The breakfast/hearth room and the great room feature a fireplace with access to the covered deck. An island kitchen provides an efficient prep space with plenty of counter space.
The double garage enters into a mudroom with lockers and a closet for storage. A third bay is also featured.
An optional basement floor plan provides flexible space for future expansion.
The breakfast/hearth room and the great room feature a fireplace with access to the covered deck. An island kitchen provides an efficient prep space with plenty of counter space.
The double garage enters into a mudroom with lockers and a closet for storage. A third bay is also featured.
An optional basement floor plan provides flexible space for future expansion.
Plan Details
Key Features
Attached
Basement
Covered Front Porch
Deck
Dining Room
Double Vanity Sink
Fireplace
Foyer
Front-entry
Great Room
Kitchen Island
Laundry 1st Fl
Primary Bdrm Main Floor
Mud Room
Open Floor Plan
Peninsula / Eating Bar
Separate Tub and Shower
Side-entry
Split Bedrooms
Suited for sloping lot
Vaulted Ceilings
Walk-in Closet
Walk-in Pantry
Build Beautiful With Our Trusted Brands
Our Guarantees
- Only the highest quality plans
- Int’l Residential Code Compliant
- Full structural details on all plans
- Best plan price guarantee
- Free modification Estimates
- Builder-ready construction drawings
- Expert advice from leading designers
- PDFs NOW!™ plans in minutes
- 100% satisfaction guarantee
- Free Home Building Organizer
.png)
.png)
.jpg)


.jpg)

_m.jpg)





