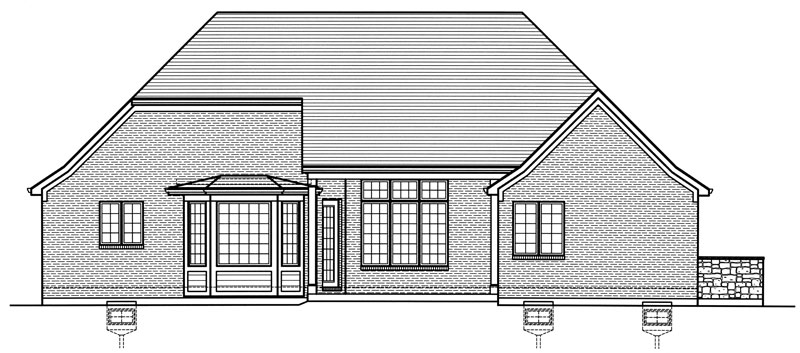- Plan Details
- |
- |
- Print Plan
- |
- Modify Plan
- |
- Reverse Plan
- |
- Cost-to-Build
- |
- View 3D
- |
- Advanced Search
About House Plan 9103:
This house plan has plenty of curb appeal with its mix of brick, stone, and siding exterior. A mud room, office, and laundry room are among the first things you see when you enter this home through the garage.
You can then proceed into the home where you will find an island kitchen with generous counter space. The open floor plan leads into the great room which features a fireplace and an entrance to the covered porch.
All the bedrooms in this home are grouped together on the left side. The master bedroom is towards the rear of the home and includes access to the rear porch. The master bath features a separate tub and shower, a double vanity sink, and a large walk-in closet.
You can then proceed into the home where you will find an island kitchen with generous counter space. The open floor plan leads into the great room which features a fireplace and an entrance to the covered porch.
All the bedrooms in this home are grouped together on the left side. The master bedroom is towards the rear of the home and includes access to the rear porch. The master bath features a separate tub and shower, a double vanity sink, and a large walk-in closet.
Plan Details
Key Features
Attached
Basement
Butler's Pantry
Covered Rear Porch
Crawlspace
Double Vanity Sink
Fireplace
Foyer
Front-entry
Great Room
Laundry 1st Fl
Primary Bdrm Main Floor
Mud Room
Nook / Breakfast Area
Open Floor Plan
Separate Tub and Shower
Vaulted Ceilings
Walk-in Closet
Build Beautiful With Our Trusted Brands
Our Guarantees
- Only the highest quality plans
- Int’l Residential Code Compliant
- Full structural details on all plans
- Best plan price guarantee
- Free modification Estimates
- Builder-ready construction drawings
- Expert advice from leading designers
- PDFs NOW!™ plans in minutes
- 100% satisfaction guarantee
- Free Home Building Organizer
.png)
.png)
.jpg)

.jpg)
.jpg)
_m.jpg)
_m.jpg)





