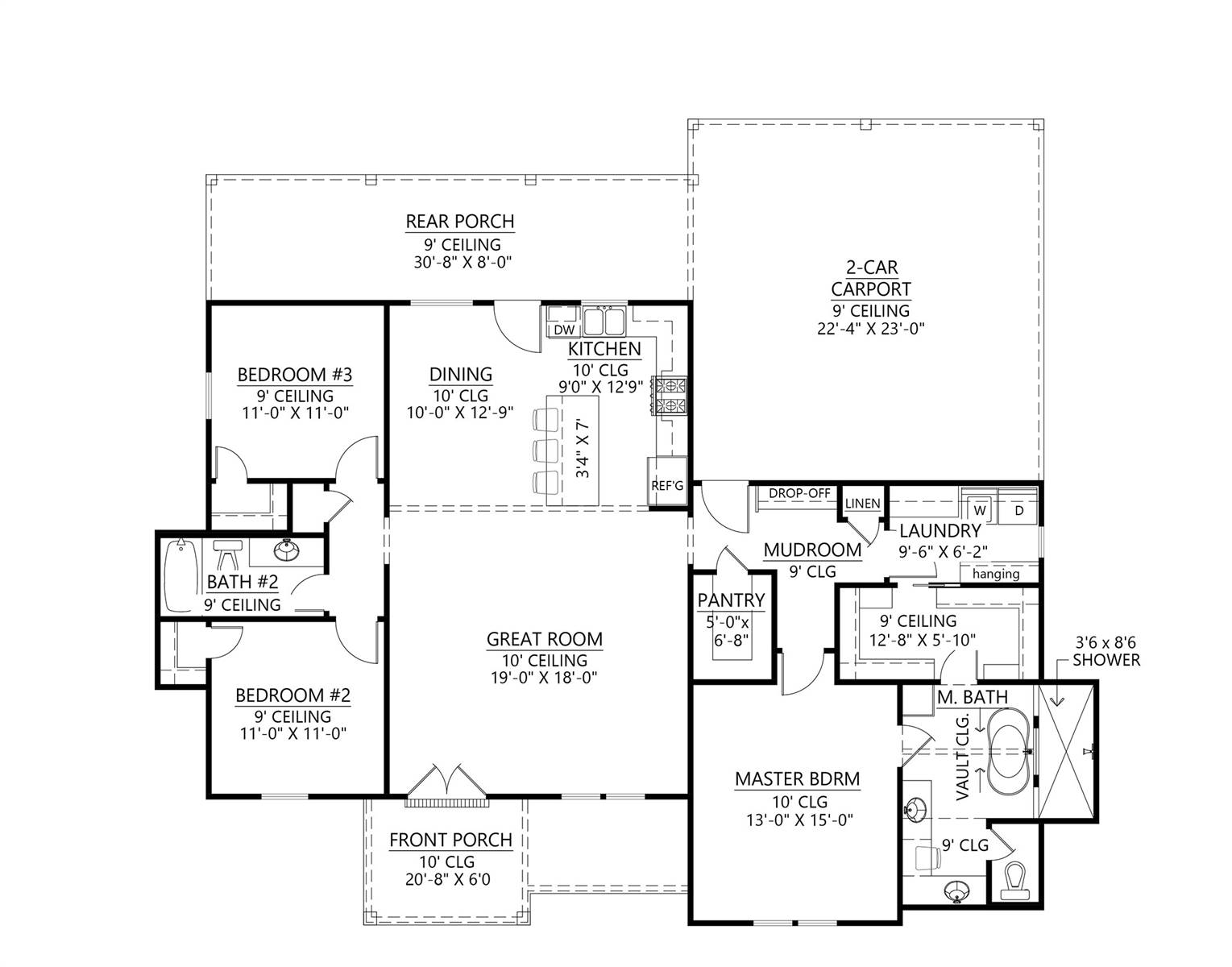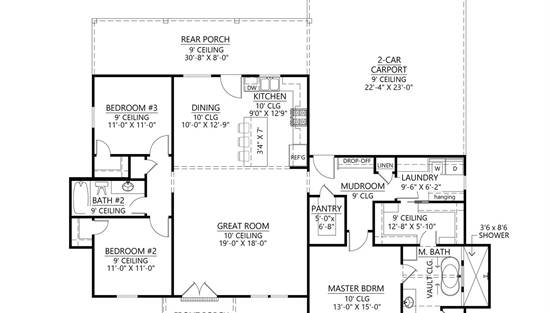- Plan Details
- |
- |
- Print Plan
- |
- Modify Plan
- |
- Reverse Plan
- |
- Cost-to-Build
- |
- View 3D
- |
- Advanced Search
House Plan: DFD-9120
See All 2 Photos > (photographs may reflect modified homes)
About House Plan 9120:
House Plan 9120 offers everything a family needs at a budget-conscious 1,676 square feet! It has 3 bedrooms and 2 baths split around the open-concept living spaces, so it delivers a very in-demand layout on one story, too. The great room features plenty of living space as well as an island kitchen overlooking the dining area. A walk-in pantry is conveniently located near the kitchen in the mudroom, perfect for organizing groceries as they come in from the side-entry carport in back. The master suite will definitely impress the owners with a large bedroom and a fully loaded bath including his and her vanities with knee space between, a garden tub with a huge stall shower behind it, a toilet closet, and a large walk-in closet that connects to the laundry room on the other side. It's exactly what today's owners want! The two other bedrooms are on the opposite side of the house and share a hall bath, so the kids have their own space. House Plan 9120 has a neat, efficient design that'll serve a family well.
Plan Details
Key Features
Attached
Covered Front Porch
Covered Rear Porch
Dining Room
Double Vanity Sink
Great Room
Kitchen Island
Laundry 1st Fl
L-Shaped
Primary Bdrm Main Floor
Mud Room
Open Floor Plan
Rear-entry
Separate Tub and Shower
Split Bedrooms
Walk-in Closet
Walk-in Pantry
Build Beautiful With Our Trusted Brands
Our Guarantees
- Only the highest quality plans
- Int’l Residential Code Compliant
- Full structural details on all plans
- Best plan price guarantee
- Free modification Estimates
- Builder-ready construction drawings
- Expert advice from leading designers
- PDFs NOW!™ plans in minutes
- 100% satisfaction guarantee
- Free Home Building Organizer
.png)
.png)









