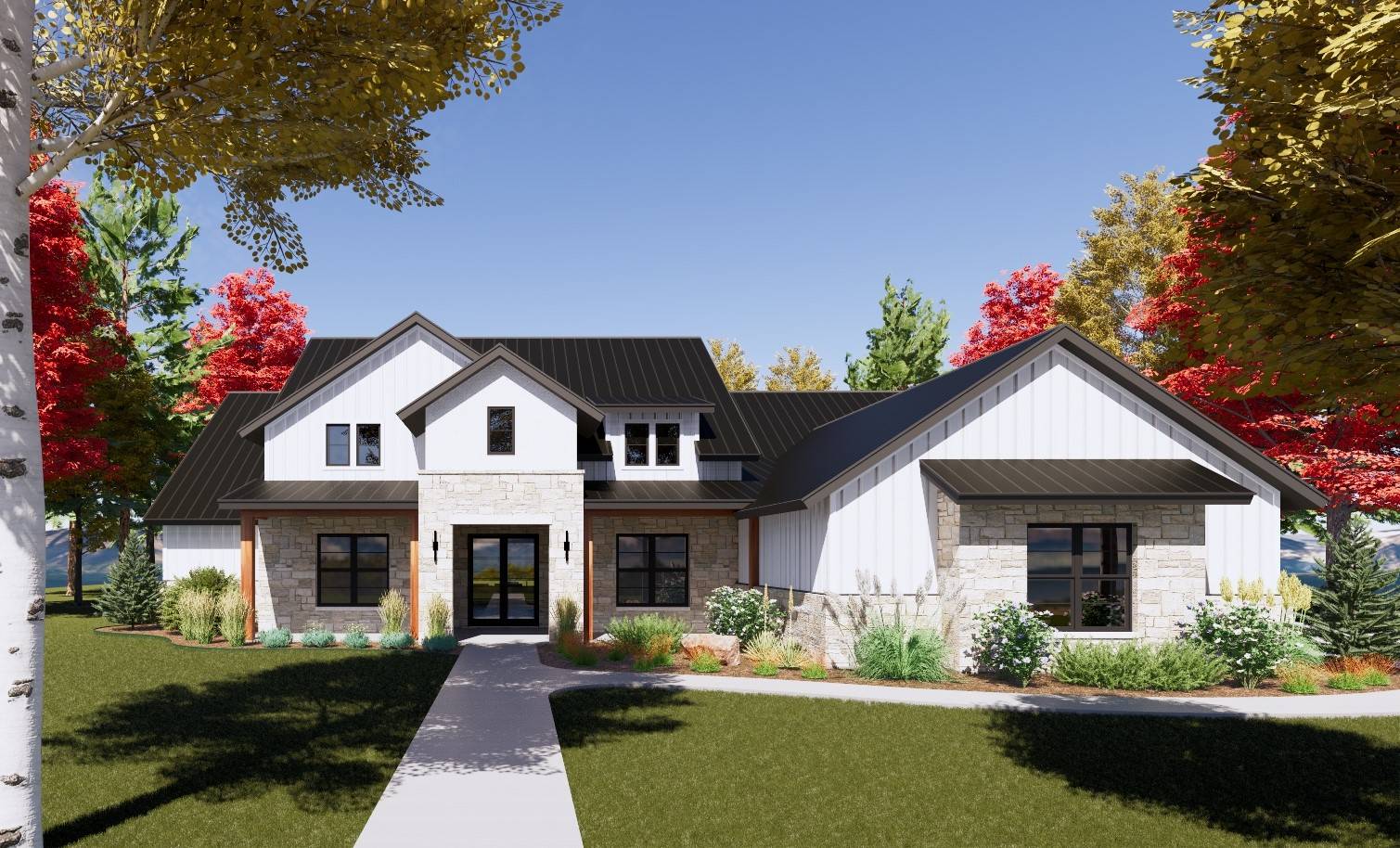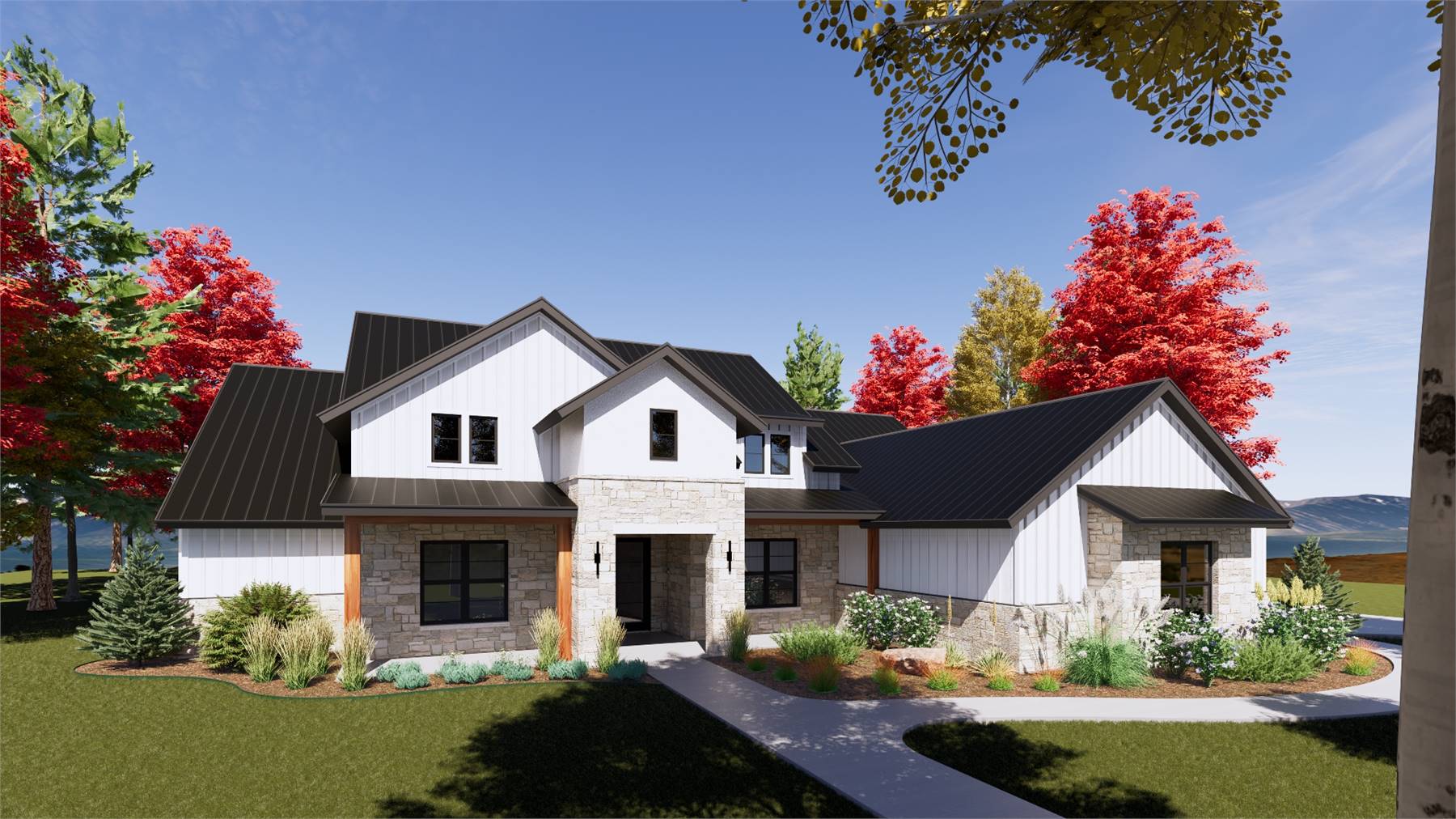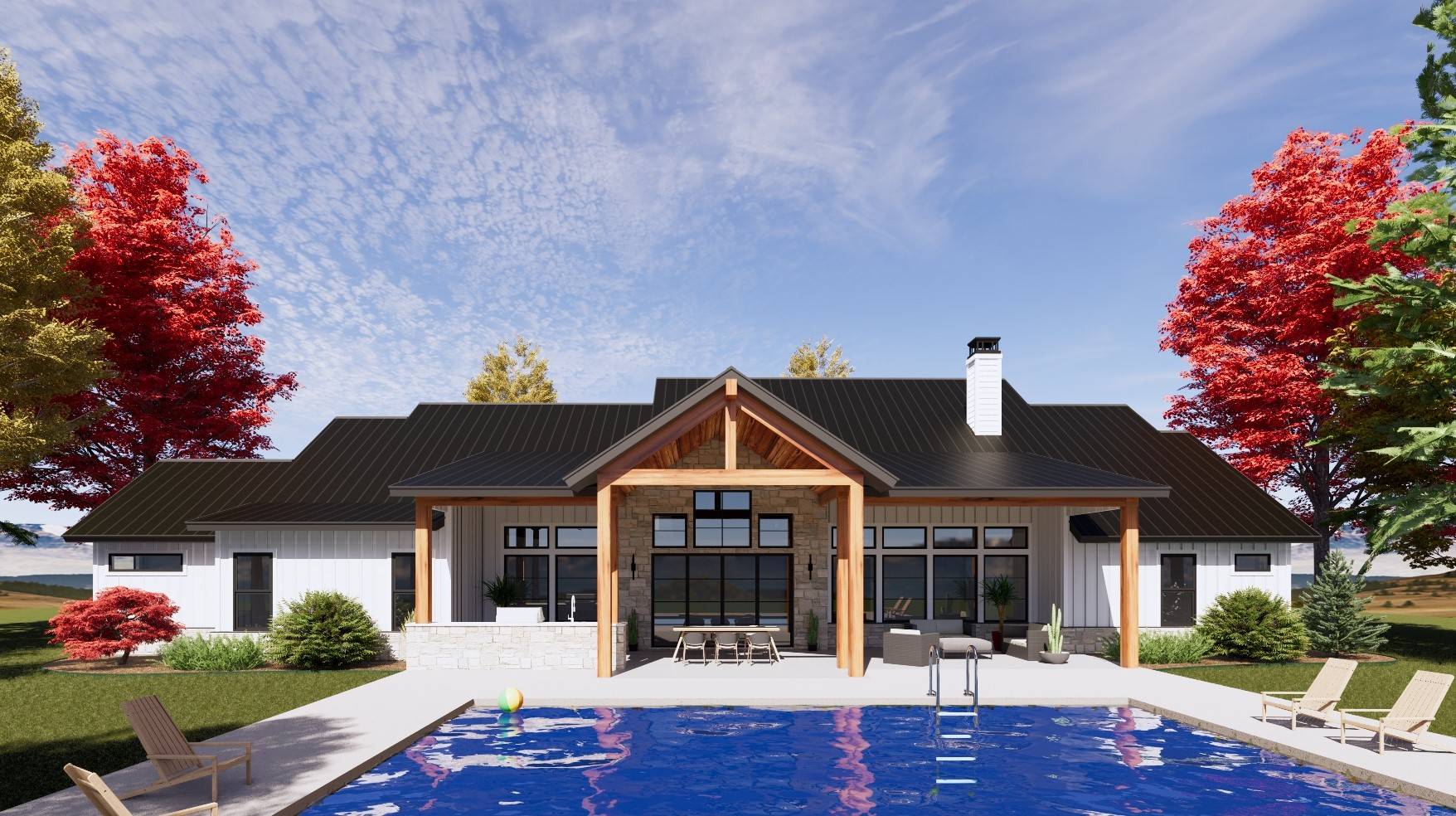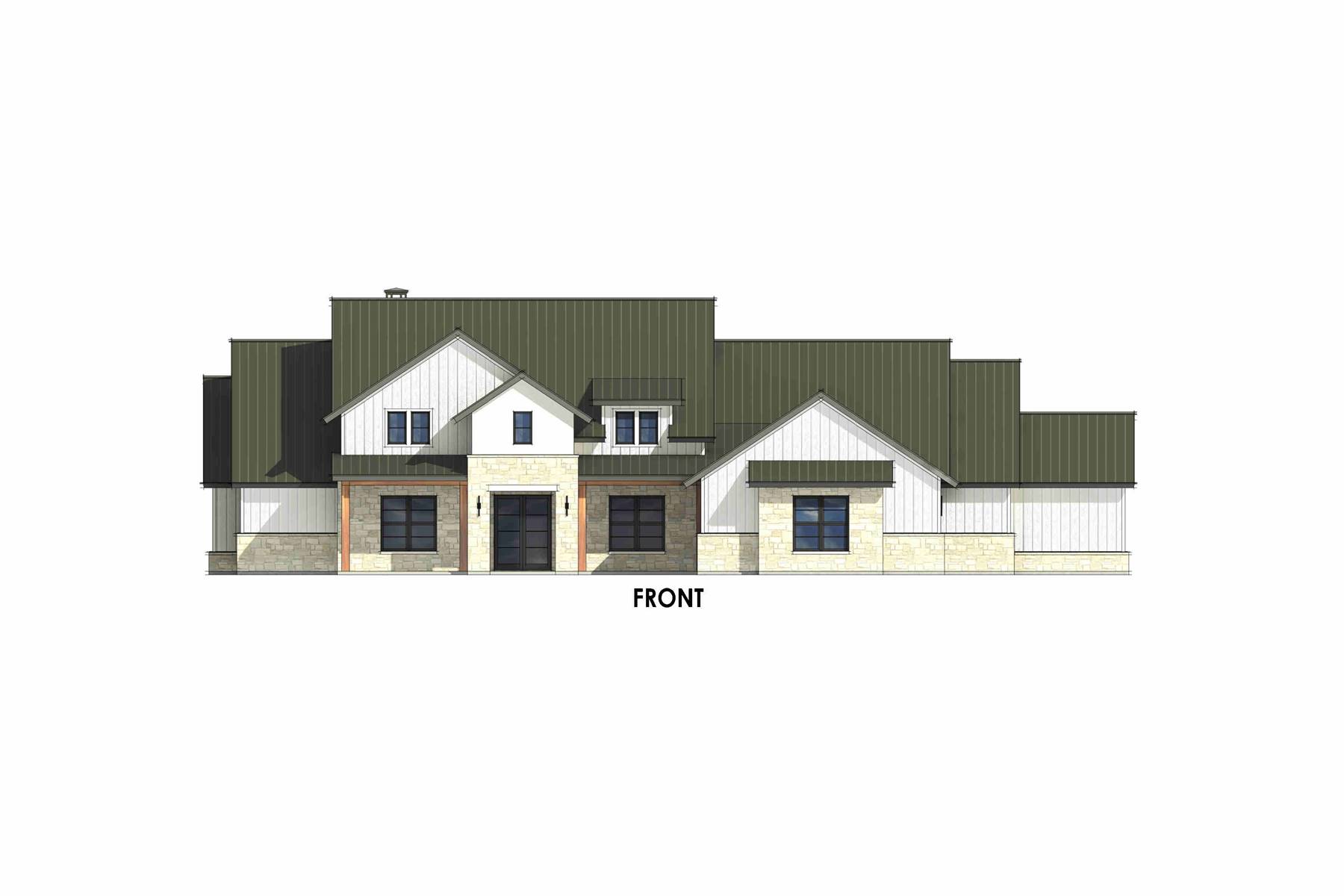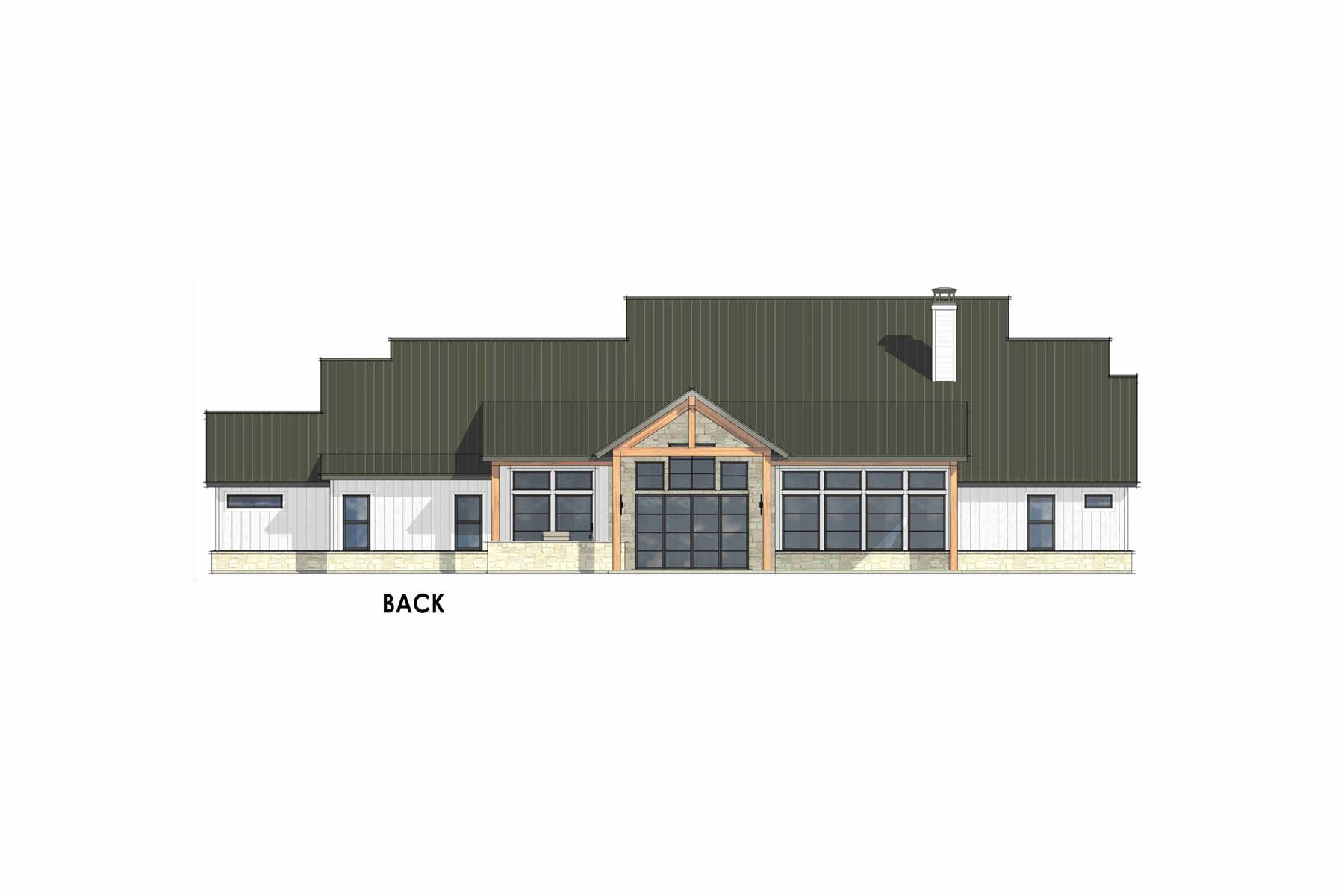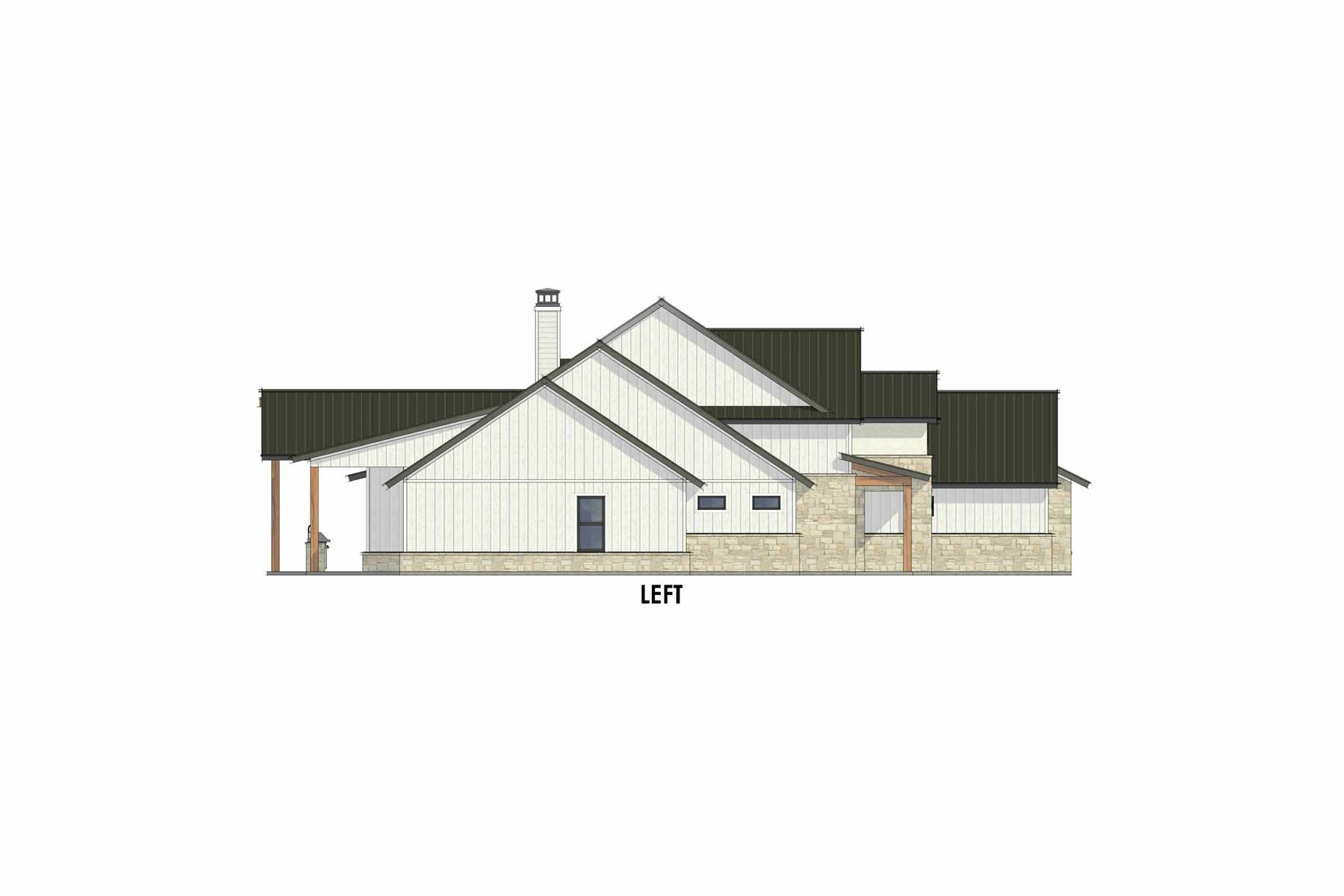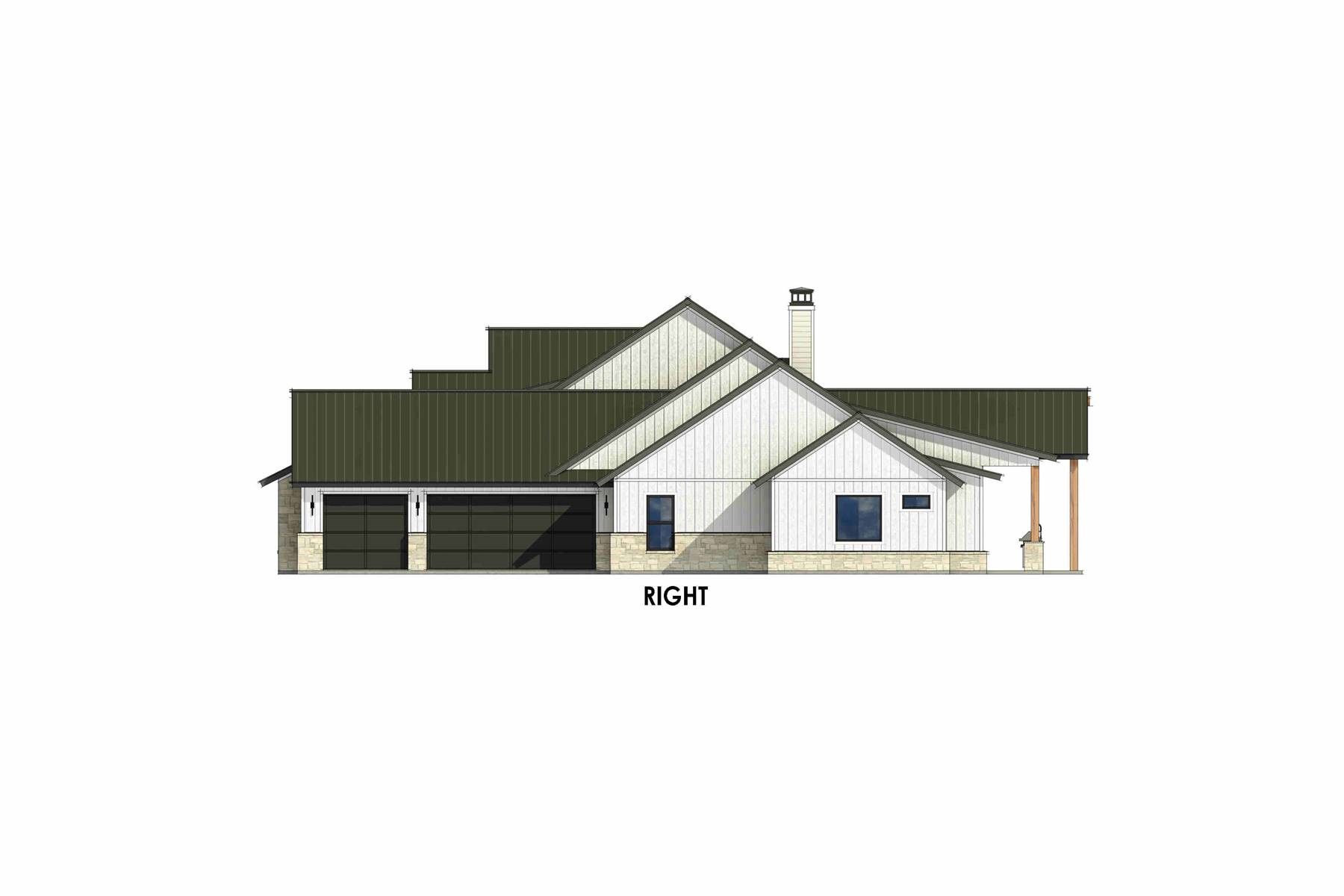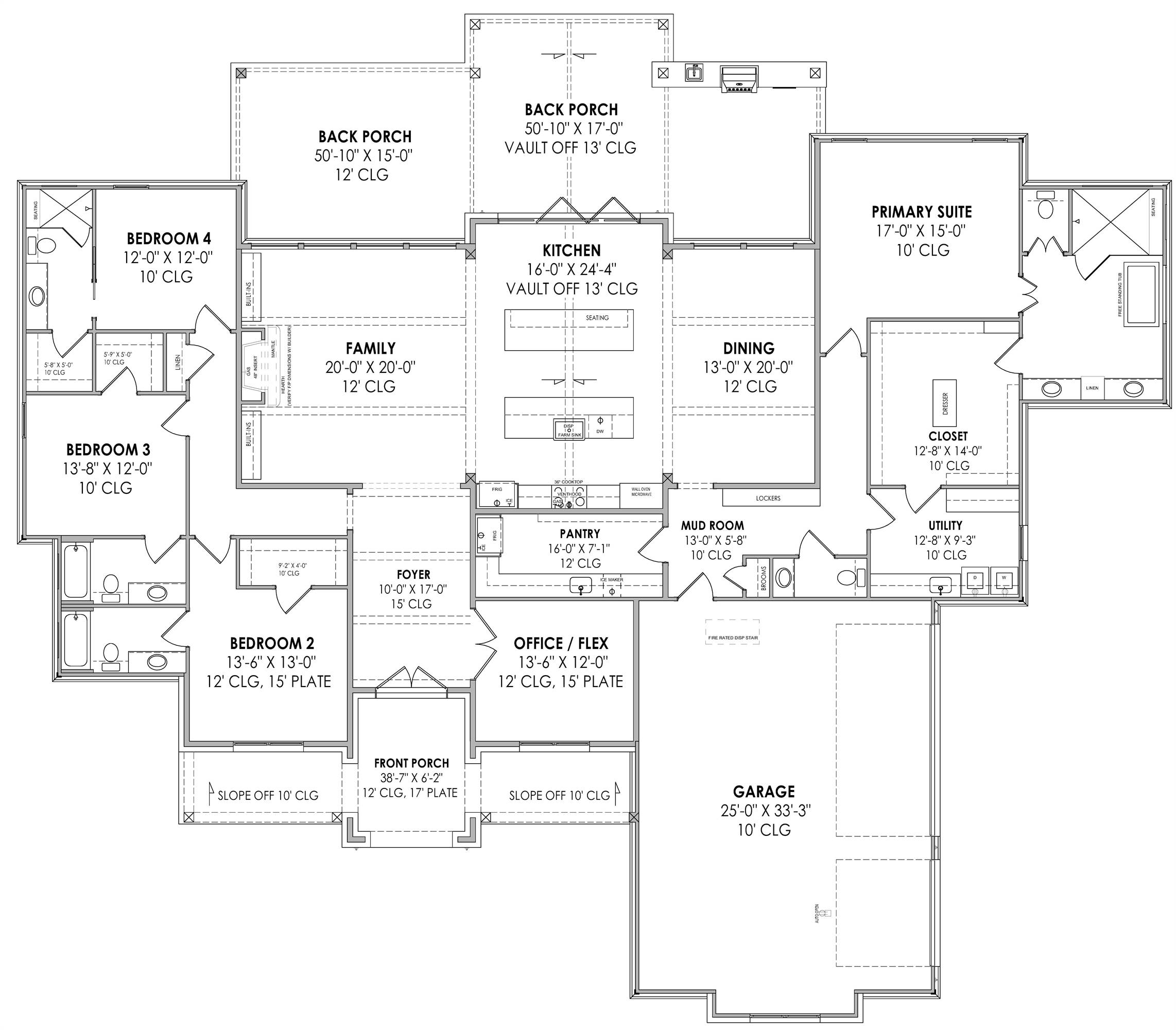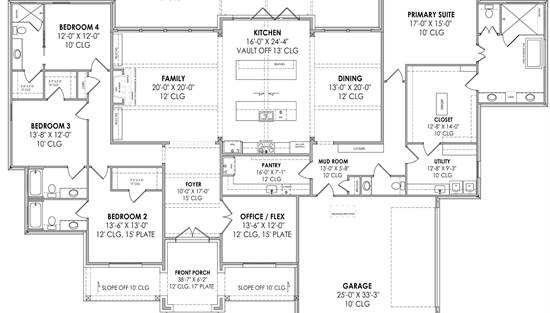- Plan Details
- |
- |
- Print Plan
- |
- Modify Plan
- |
- Reverse Plan
- |
- Cost-to-Build
- |
- View 3D
- |
- Advanced Search
About House Plan 9127:
Looking for a one-story home that blends farmhouse and Southwestern style? House Plan 9127 is a luxury transitional home that offers just that! This amazing 3,615-square-foot layout features four split bedroom suites, an office off the foyer, and a unique great room that spreads from the family room, to the double island kitchen, to the dining area. A cathedral vaulted ceiling defines the kitchen while the spaces on either side feature beams overhead. Other highlights include the outdoor kitchen in back, the large walk-in pantry, and the mudroom with built-ins, the powder room, and the laundry room!
Plan Details
Key Features
Attached
Covered Front Porch
Covered Rear Porch
Dining Room
Double Vanity Sink
Family Room
Foyer
Home Office
Kitchen Island
Laundry 1st Fl
Primary Bdrm Main Floor
Mud Room
Open Floor Plan
Outdoor Kitchen
Separate Tub and Shower
Side-entry
Split Bedrooms
Suited for corner lot
Suited for view lot
Vaulted Ceilings
Vaulted Kitchen
Walk-in Closet
Walk-in Pantry
Build Beautiful With Our Trusted Brands
Our Guarantees
- Only the highest quality plans
- Int’l Residential Code Compliant
- Full structural details on all plans
- Best plan price guarantee
- Free modification Estimates
- Builder-ready construction drawings
- Expert advice from leading designers
- PDFs NOW!™ plans in minutes
- 100% satisfaction guarantee
- Free Home Building Organizer
.png)

