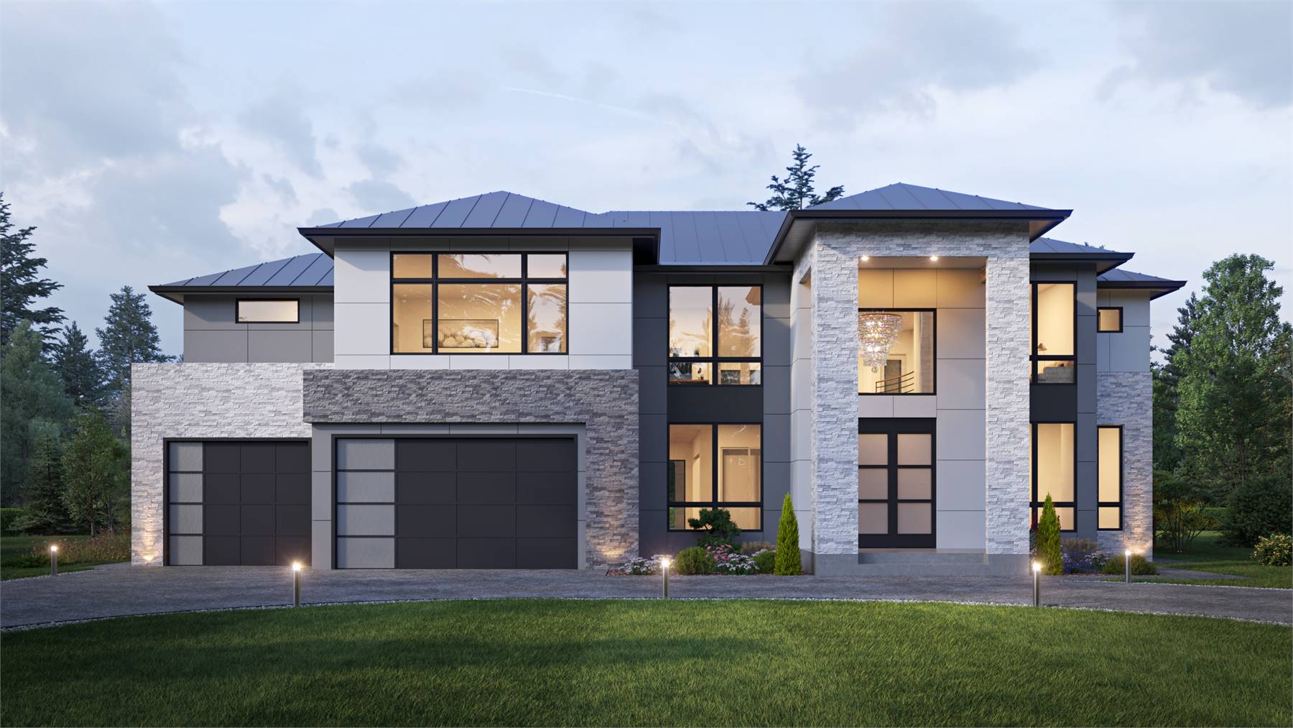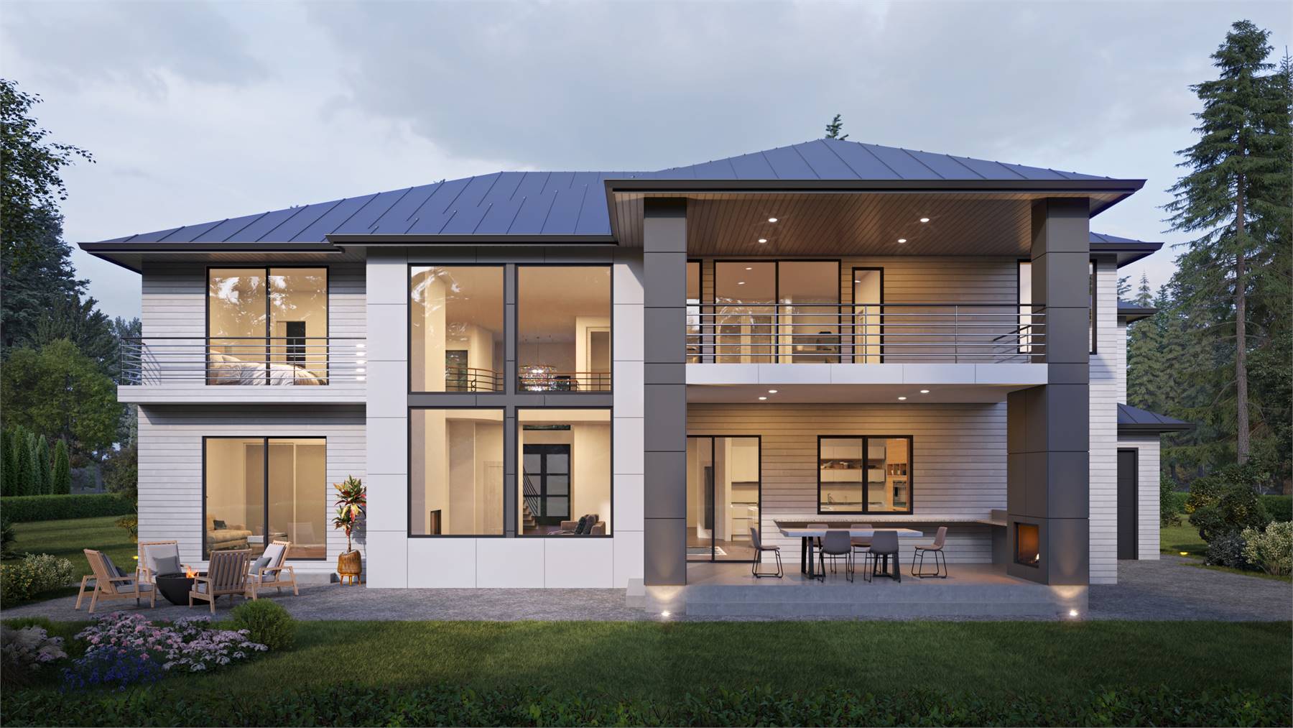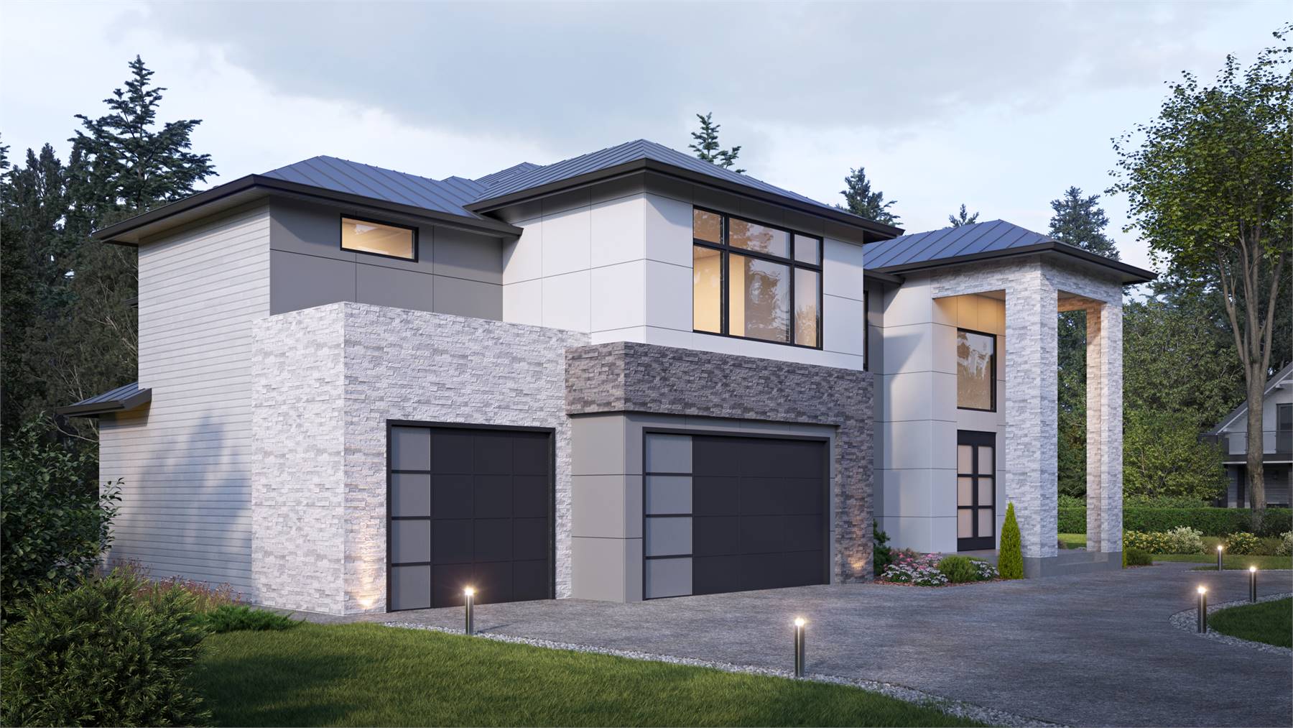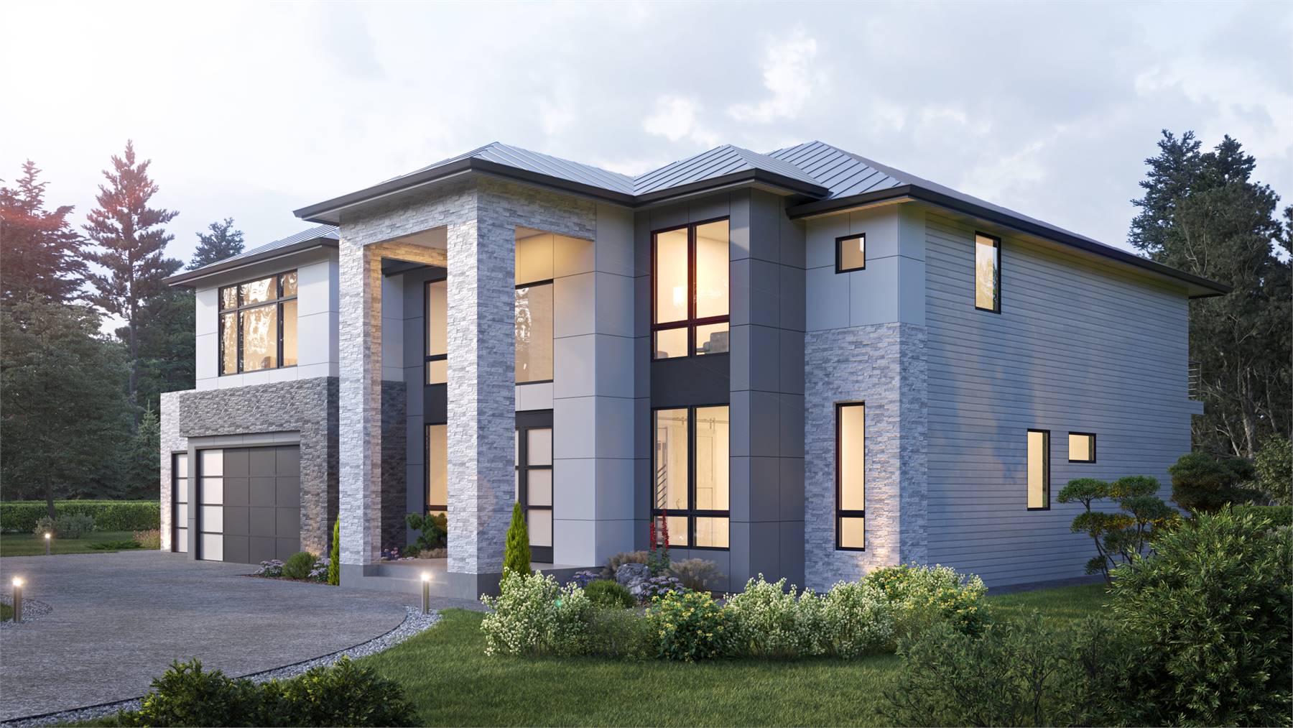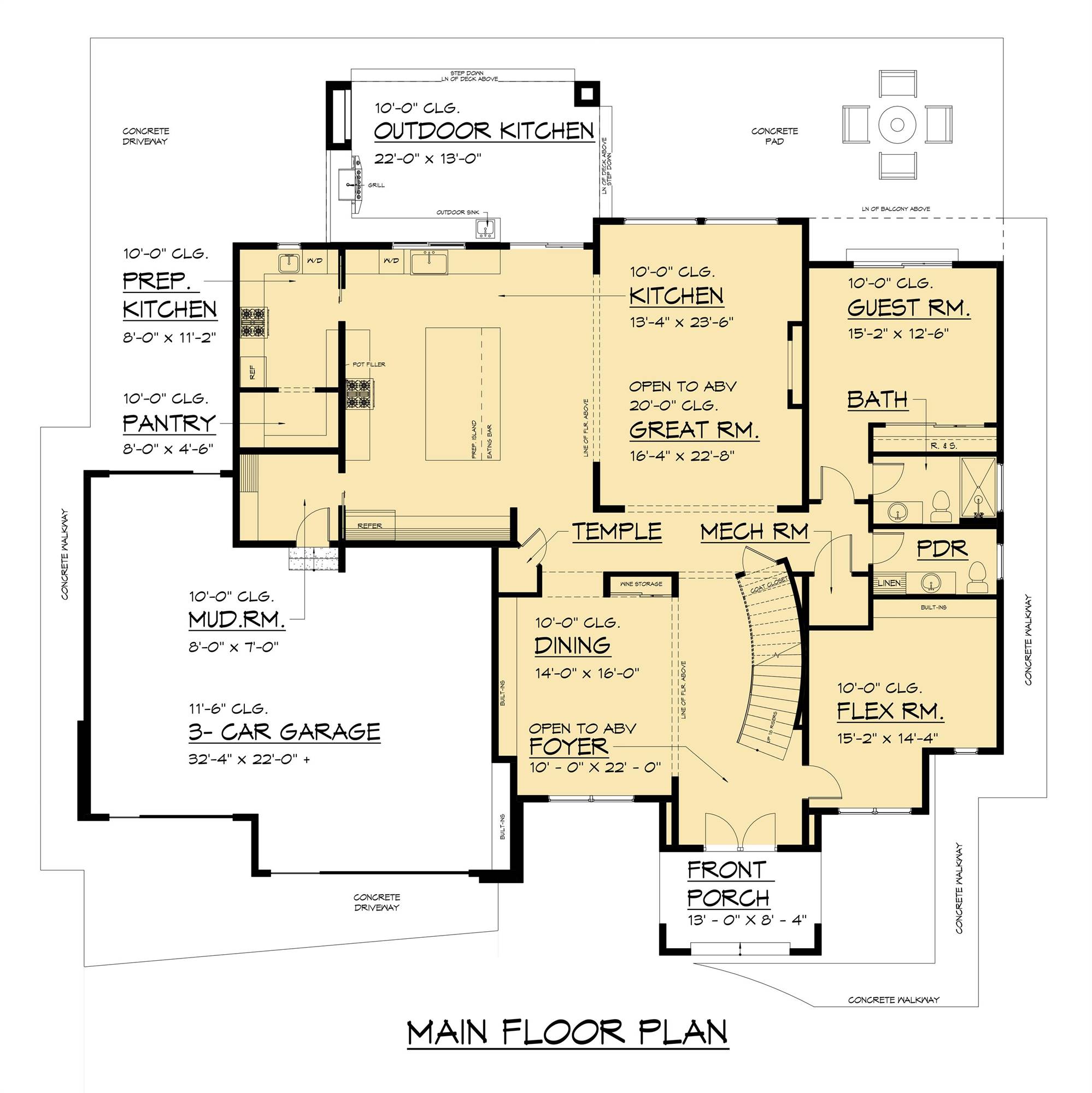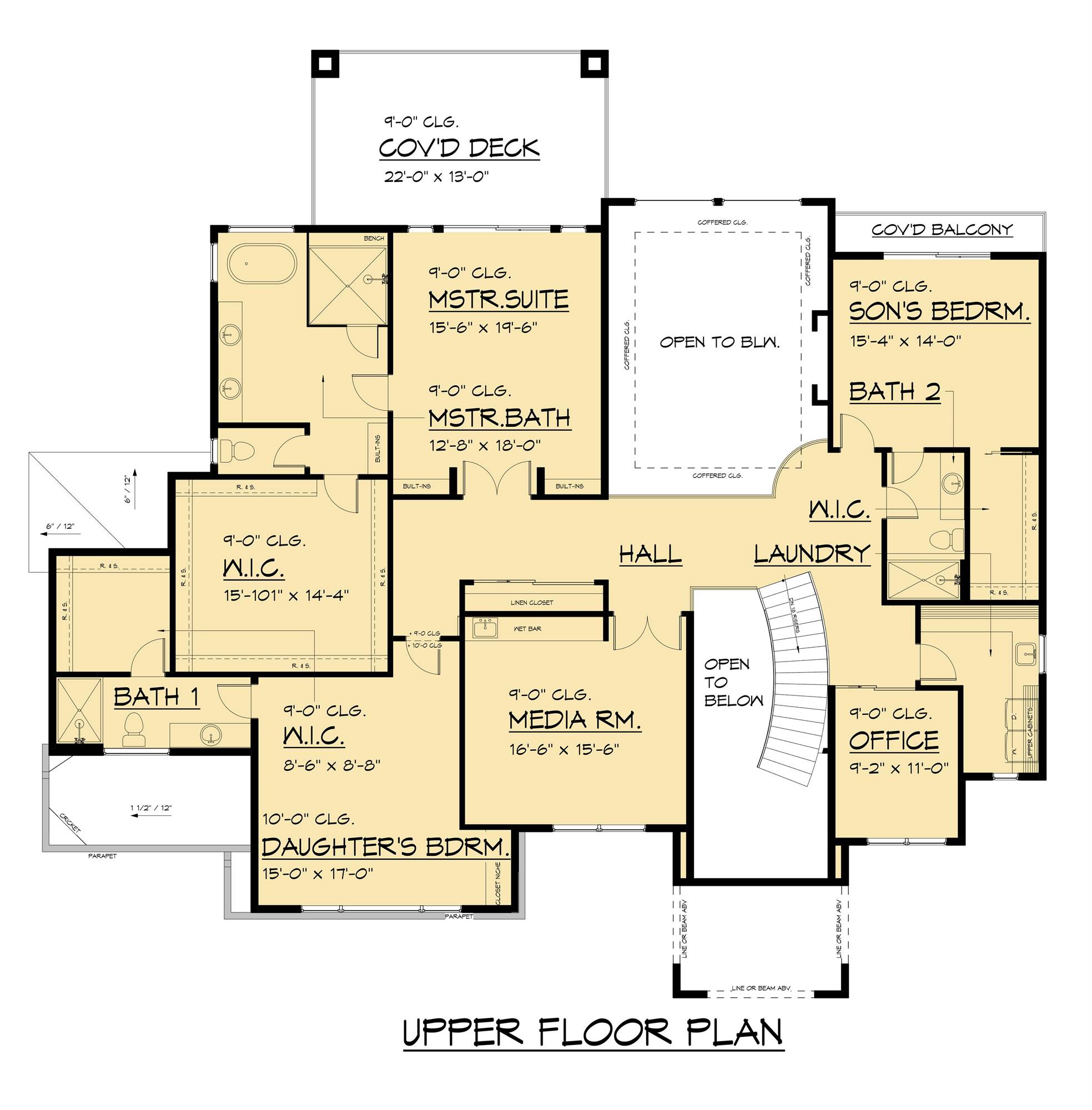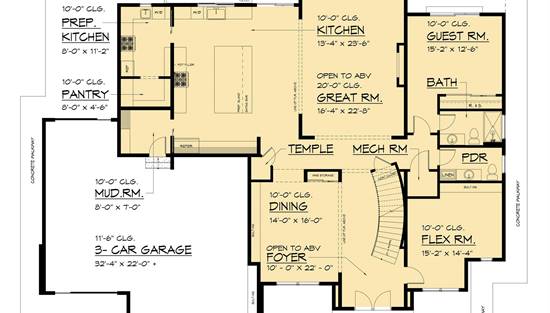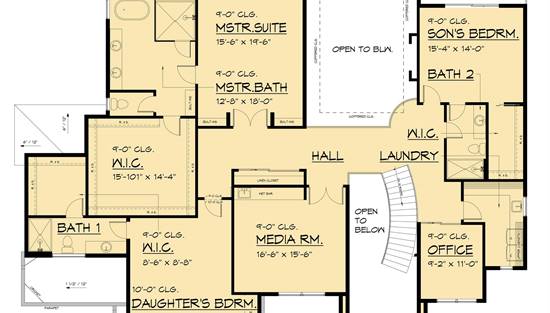- Plan Details
- |
- |
- Print Plan
- |
- Modify Plan
- |
- Reverse Plan
- |
- Cost-to-Build
- |
- View 3D
- |
- Advanced Search
About House Plan 9133:
Need a luxurious contemporary home for a view lot? Give House Plan 9133 your consideration! This 4,932-square-foot design offers four bedroom suites and plenty of room to spread out. The main level includes a two-story great room, a large island kitchen with a prep kitchen, dining space, a flex room, and a guest bedroom suite. There's also an outdoor kitchen with a fireplace for anybody who wants to enjoy the fresh air from home. Head upstairs to find the grand master suite with its five-piece bath and private covered deck, two additional bedroom suites, a media room, an office, and the laundry. House Plan 9133 packs a lot into its design while keeping to a relatively compact, neighborhood-friendly shape!
Plan Details
Key Features
2 Story Volume
Attached
Bonus Room
Butler's Pantry
Covered Front Porch
Covered Rear Porch
Dining Room
Double Vanity Sink
Fireplace
Front-entry
Great Room
Guest Suite
Home Office
Kitchen Island
Laundry 2nd Fl
Loft / Balcony
Primary Bdrm Upstairs
Mud Room
Open Floor Plan
Outdoor Kitchen
Outdoor Living Space
Separate Tub and Shower
Split Bedrooms
Suited for view lot
U-Shaped
Vaulted Ceilings
Vaulted Foyer
Vaulted Great Room/Living
Walk-in Closet
Walk-in Pantry
Build Beautiful With Our Trusted Brands
Our Guarantees
- Only the highest quality plans
- Int’l Residential Code Compliant
- Full structural details on all plans
- Best plan price guarantee
- Free modification Estimates
- Builder-ready construction drawings
- Expert advice from leading designers
- PDFs NOW!™ plans in minutes
- 100% satisfaction guarantee
- Free Home Building Organizer
.png)
.png)
