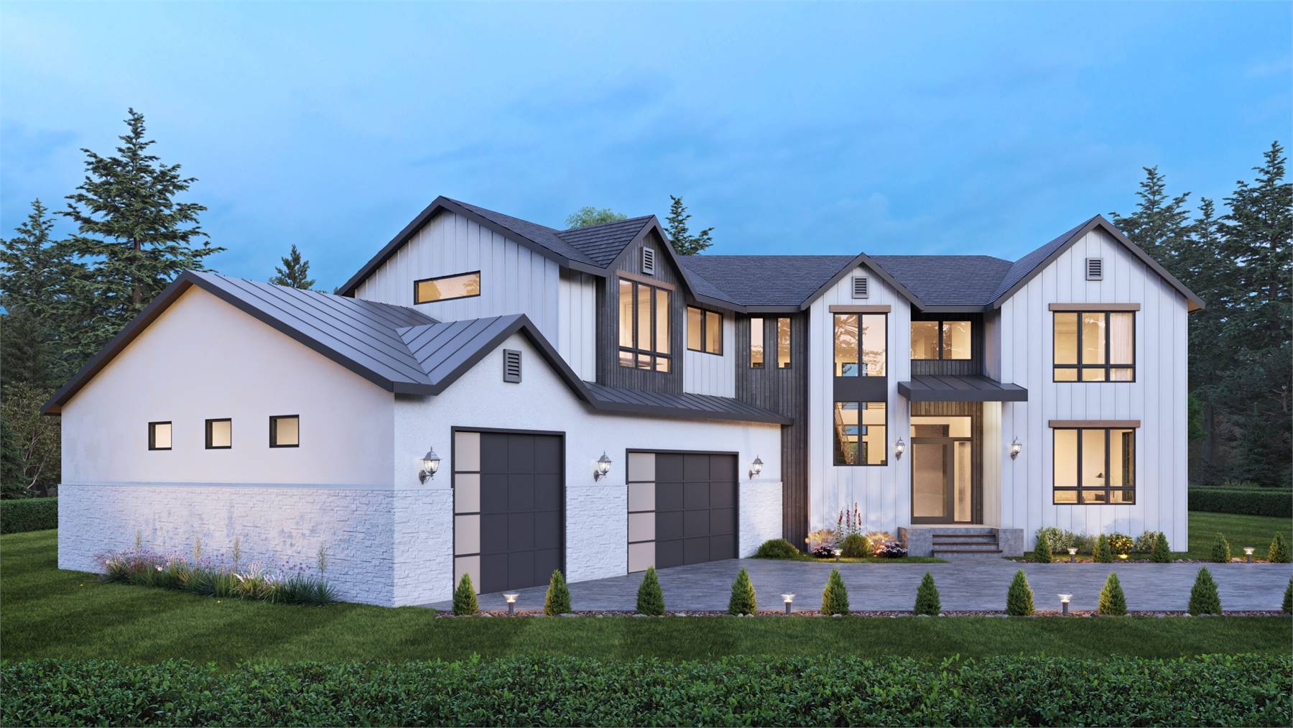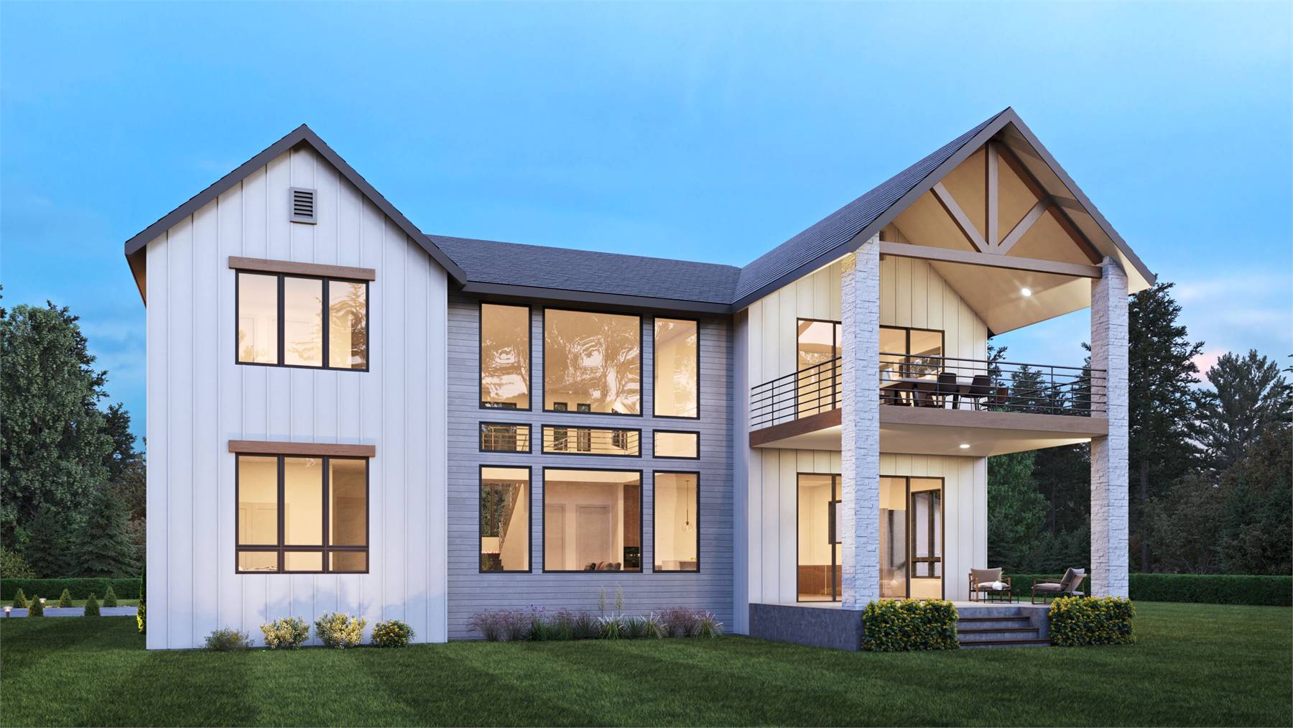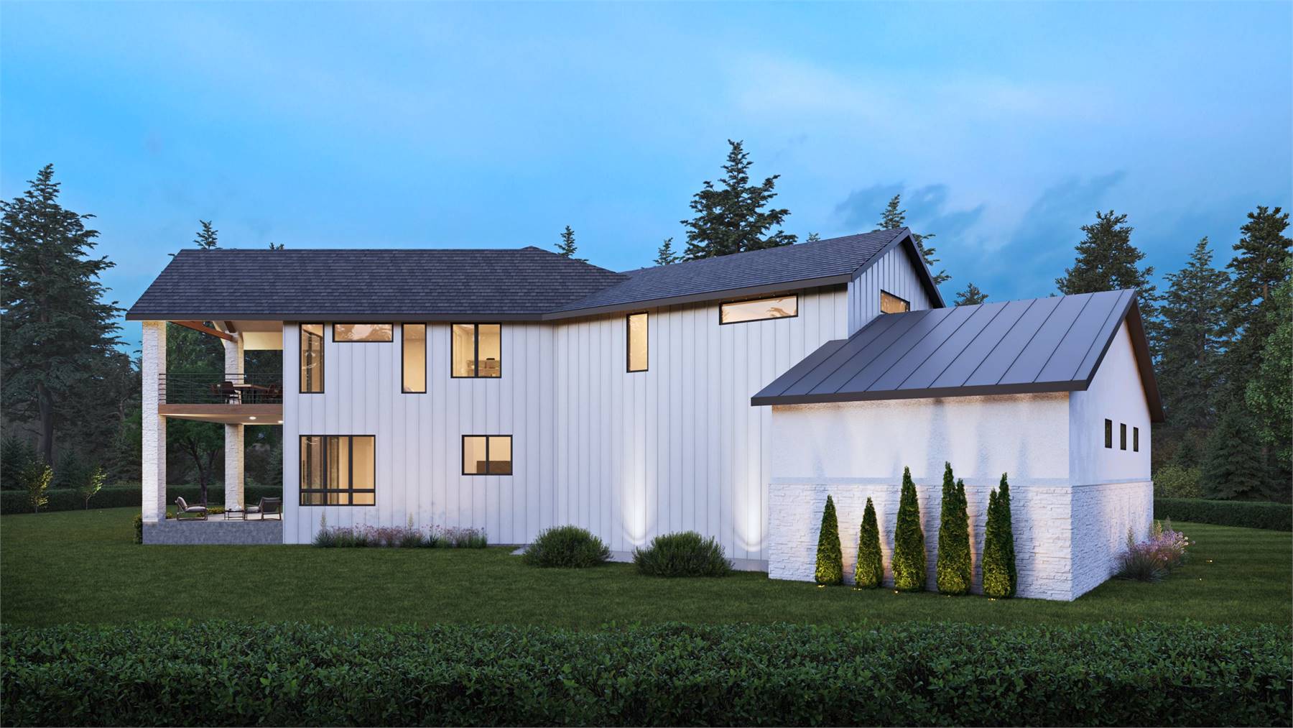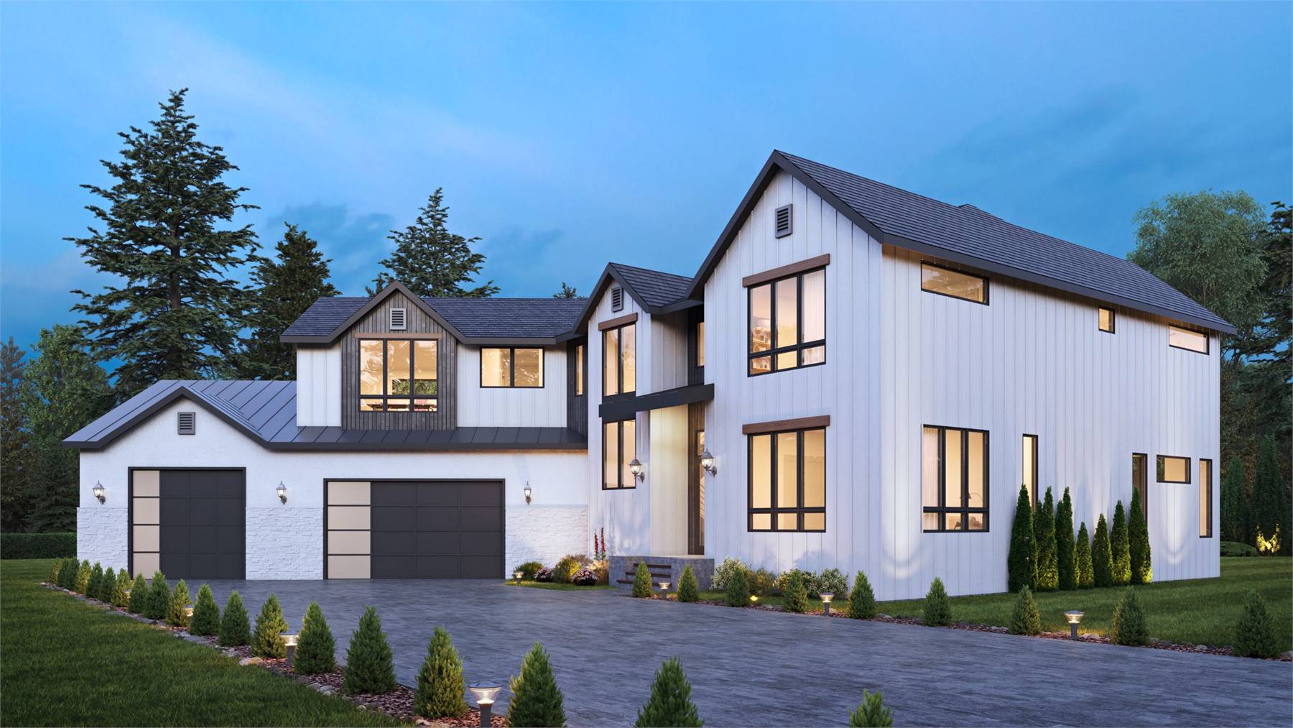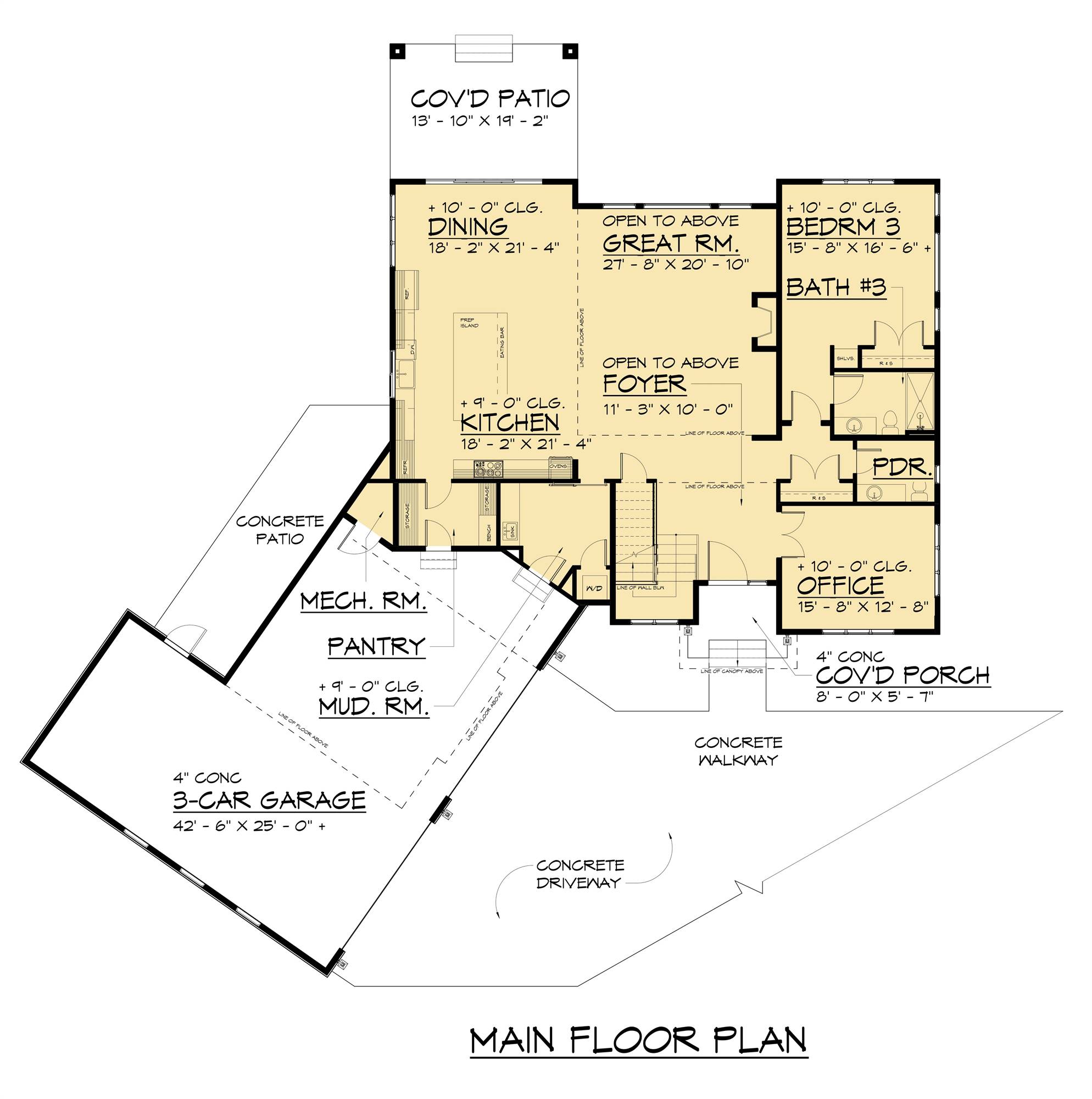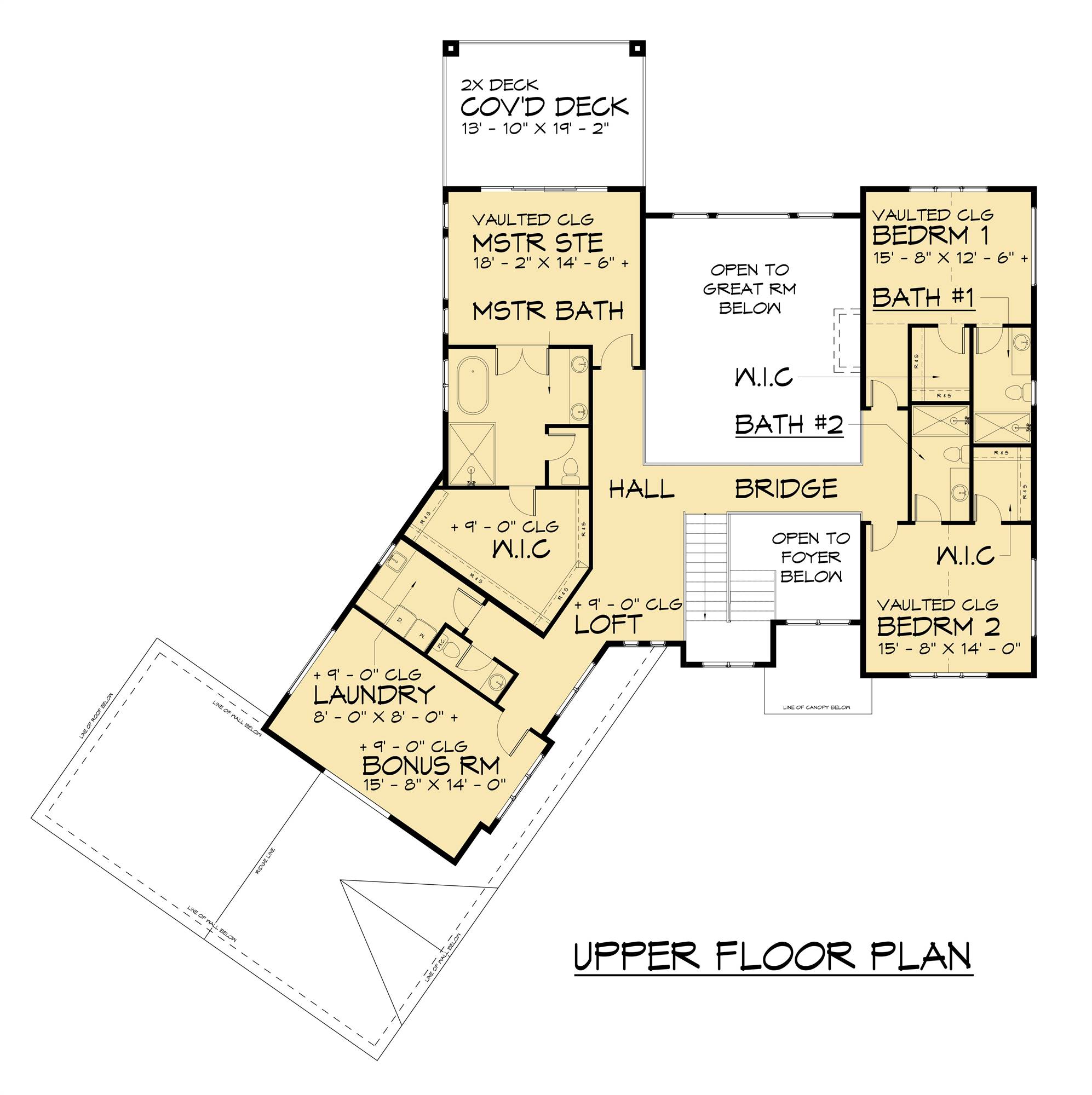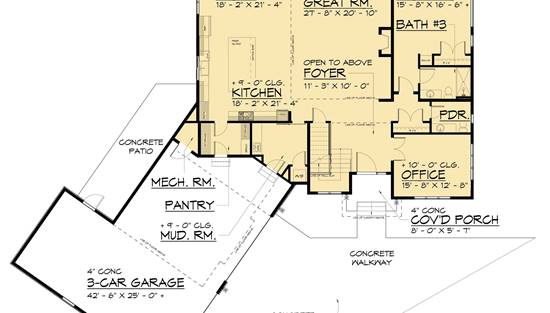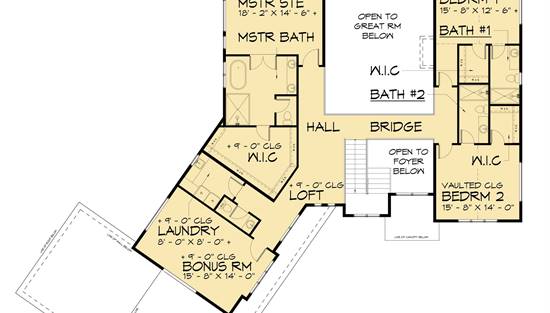- Plan Details
- |
- |
- Print Plan
- |
- Modify Plan
- |
- Reverse Plan
- |
- Cost-to-Build
- |
- View 3D
- |
- Advanced Search
About House Plan 9135:
House Plan 9135 is a unique transitional design with an angled garage with parking for three, ready to fit into neighborhood! The two-story layout offers 4,612 square feet with four bedrooms, four full bathrooms, and two powder rooms. Check out the volume ceilings in the great room and foyer that really maximize the feel of that square footage! When you first enter, you'll find an office beside the foyer and open living in back. The garage conveniently connects through the pantry and the mudroom with stacked laundry. There's also a bedroom suite ideal for guests or in-laws. Upstairs, the master suite sits on one side of the bridge while the other two bedroom suites are on the other. Each one has a vaulted ceiling and walk-in closet! The main laundry room and a bonus are also up here. Just imagine how you could live in this thoughtful design!
Plan Details
Key Features
2 Story Volume
Attached
Bonus Room
Covered Front Porch
Covered Rear Porch
Deck
Dining Room
Double Vanity Sink
Fireplace
Foyer
Home Office
Kitchen Island
Laundry 1st Fl
Laundry 2nd Fl
Loft / Balcony
L-Shaped
Primary Bdrm Upstairs
Mud Room
Open Floor Plan
Oversized
Separate Tub and Shower
Split Bedrooms
Suited for view lot
Vaulted Ceilings
Vaulted Primary
Walk-in Closet
Walk-in Pantry
Build Beautiful With Our Trusted Brands
Our Guarantees
- Only the highest quality plans
- Int’l Residential Code Compliant
- Full structural details on all plans
- Best plan price guarantee
- Free modification Estimates
- Builder-ready construction drawings
- Expert advice from leading designers
- PDFs NOW!™ plans in minutes
- 100% satisfaction guarantee
- Free Home Building Organizer
.png)
.png)
