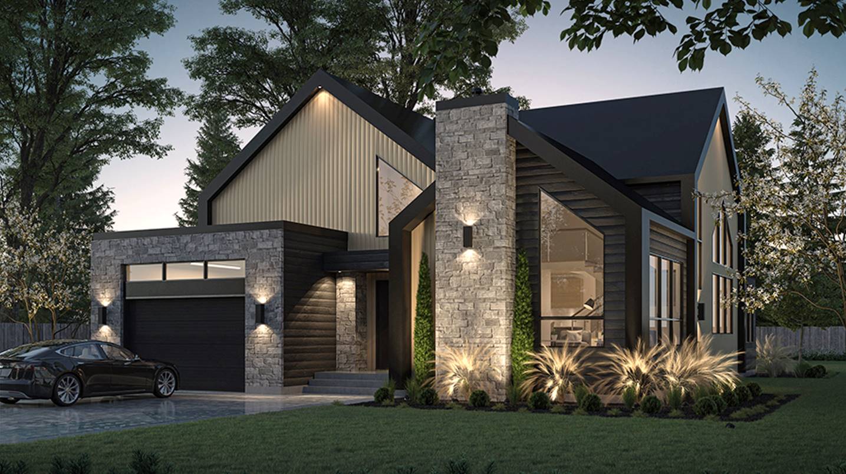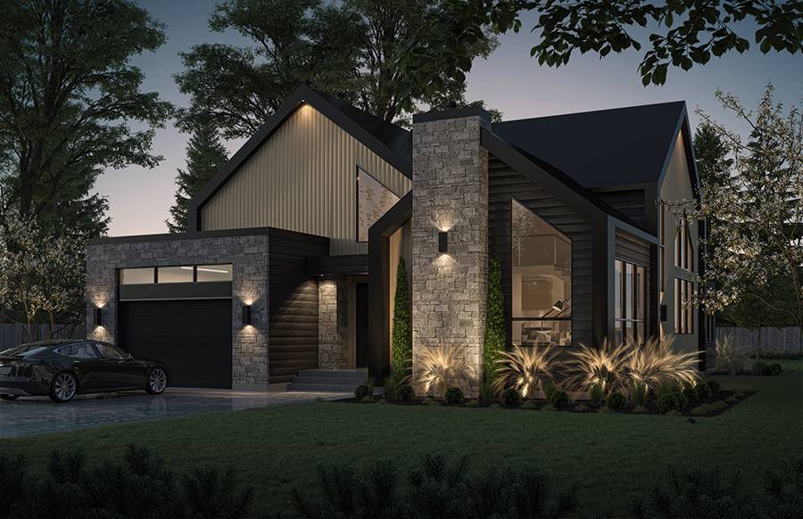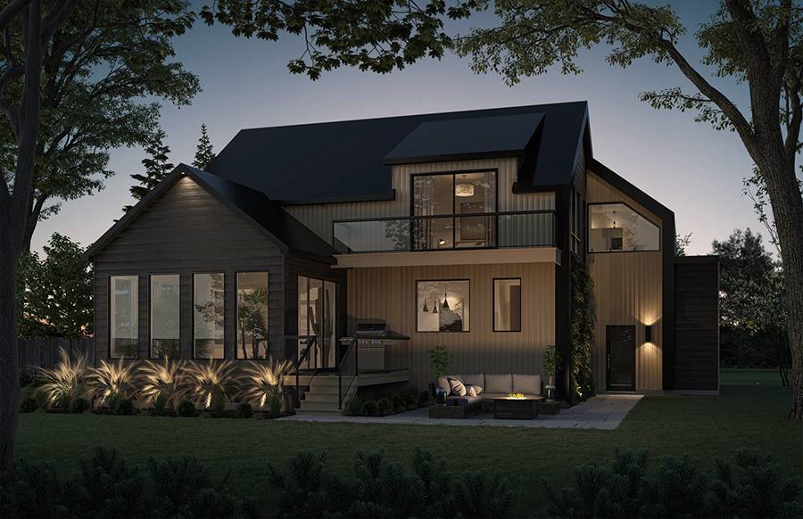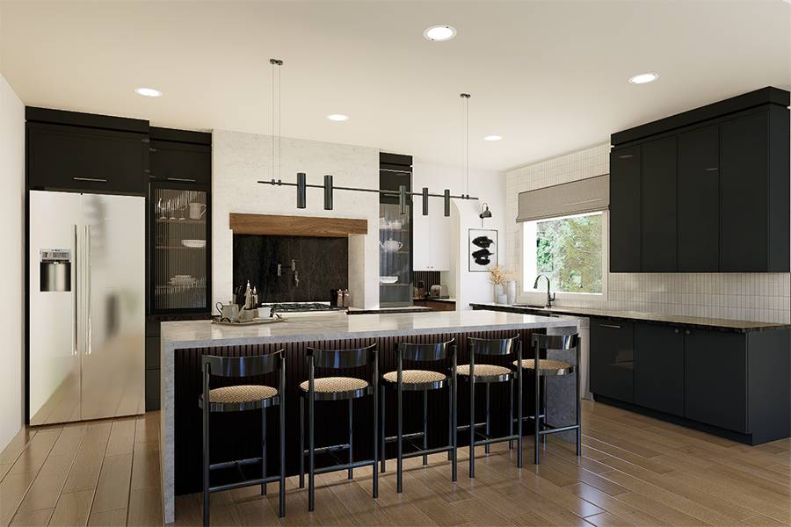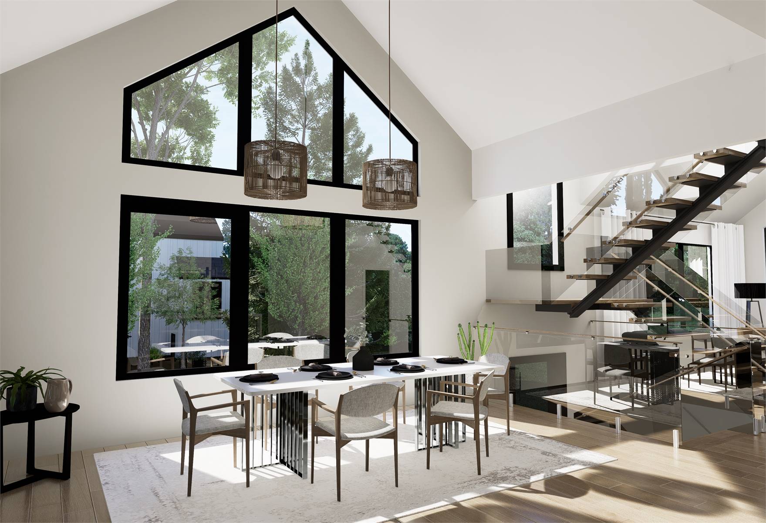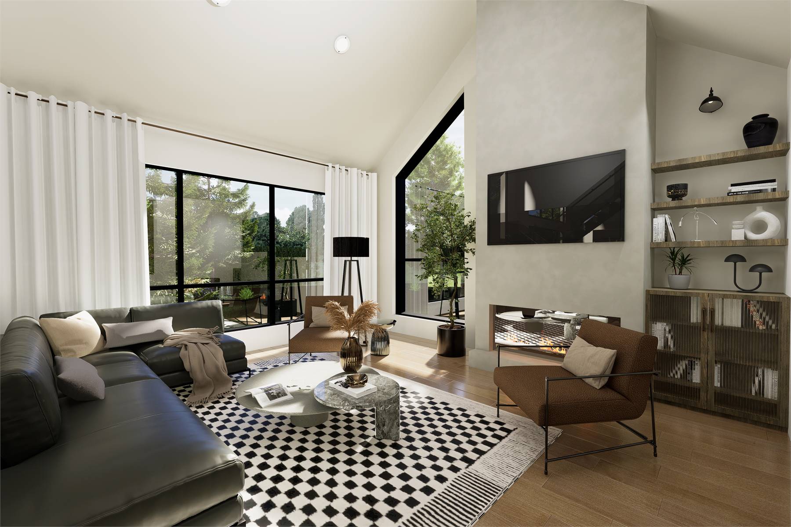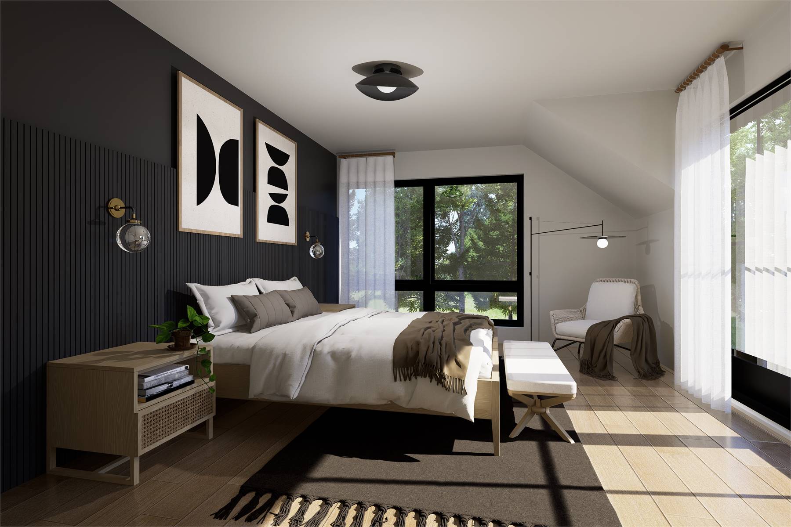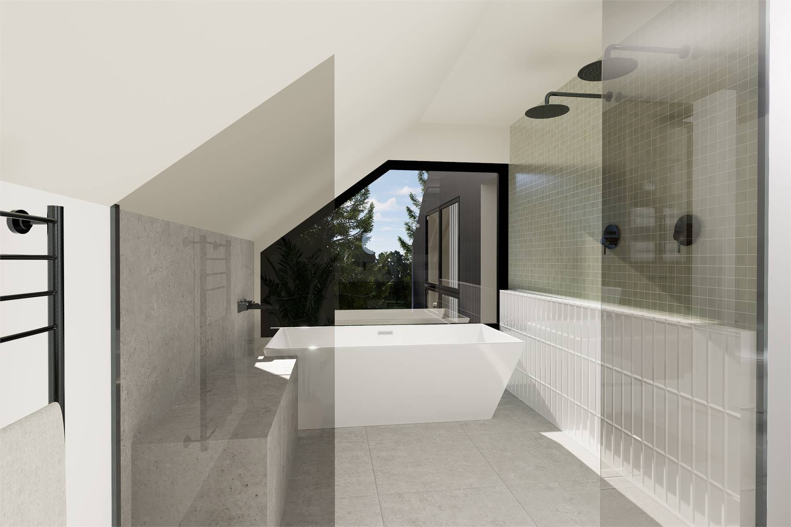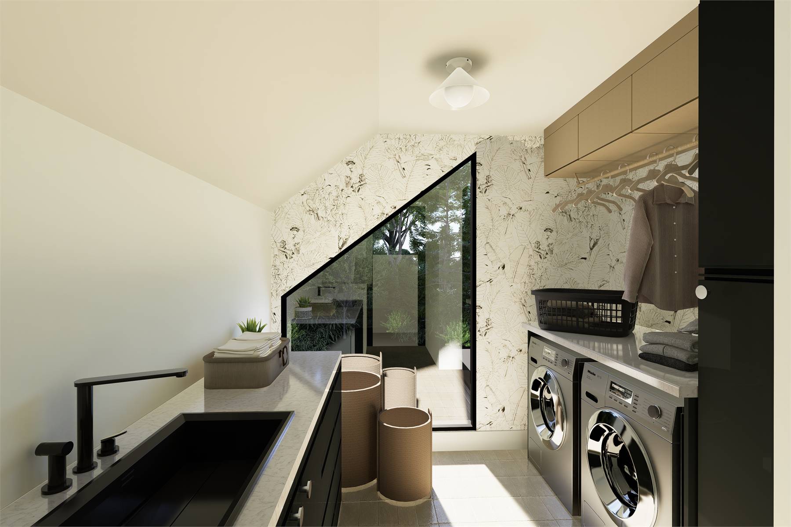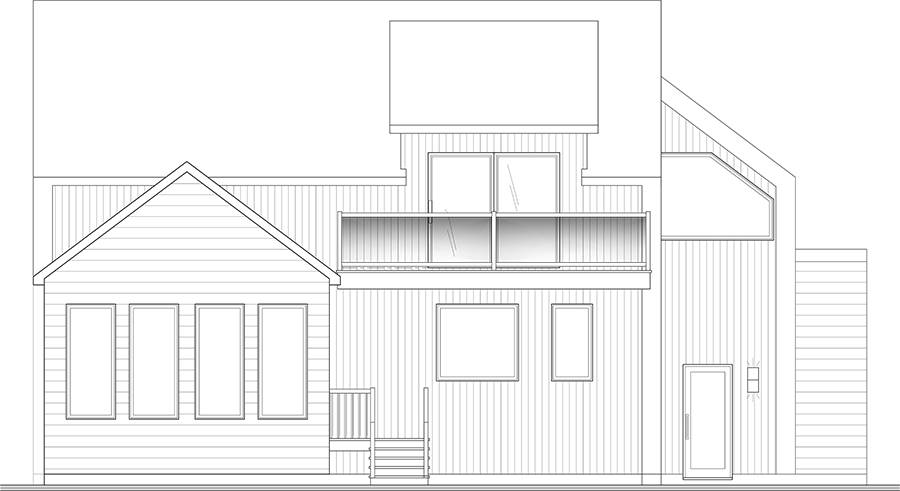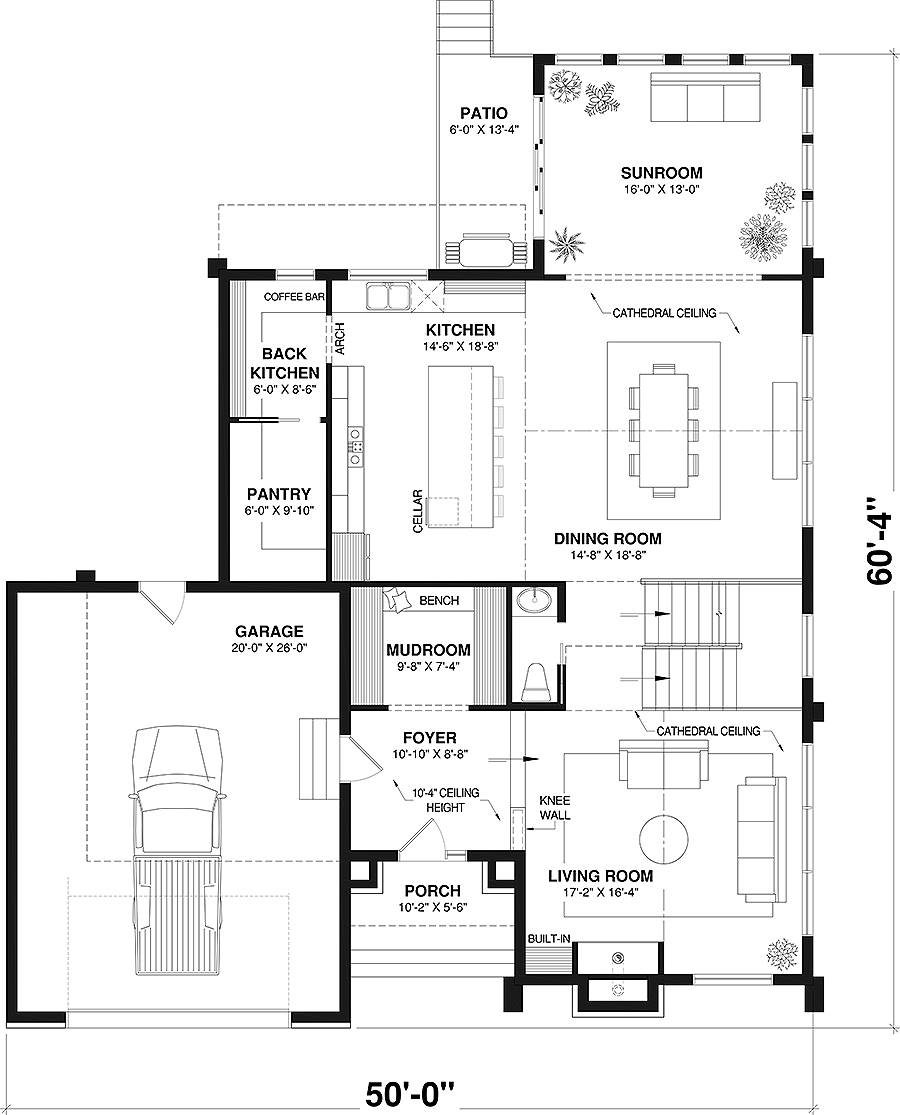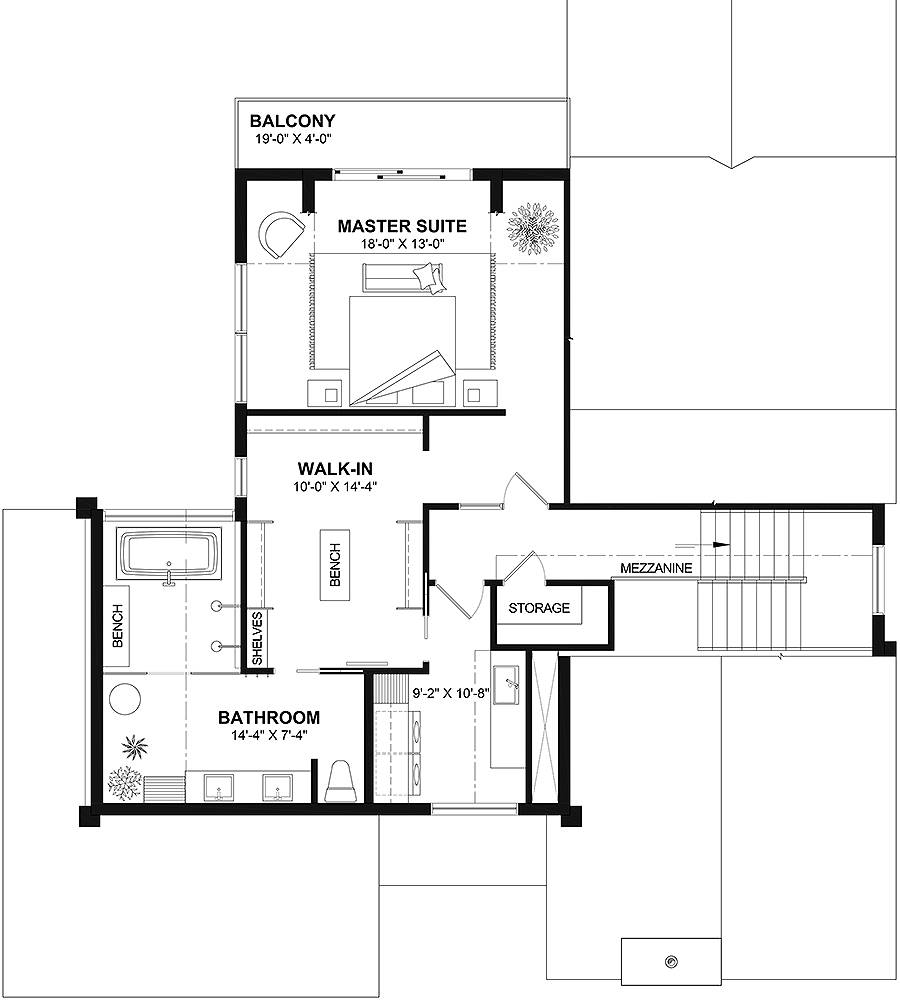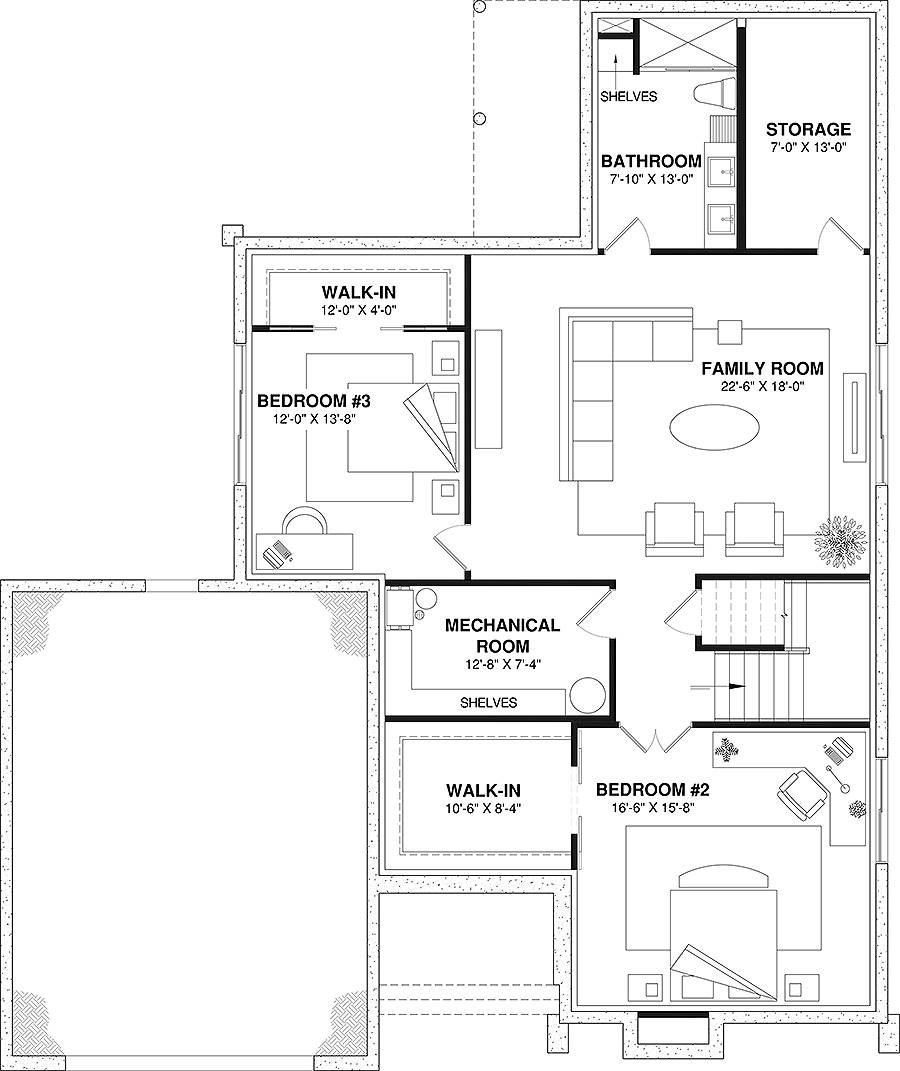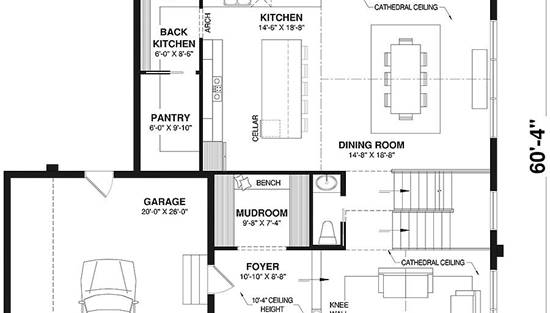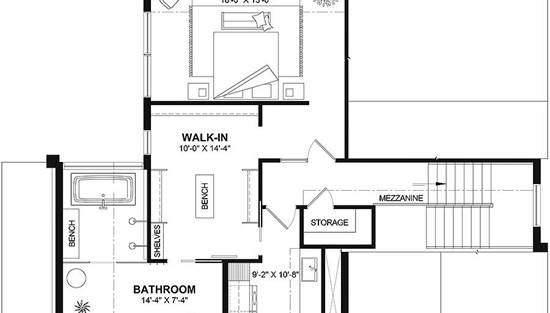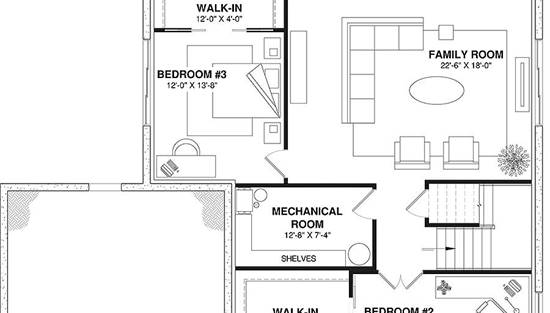- Plan Details
- |
- |
- Print Plan
- |
- Modify Plan
- |
- Reverse Plan
- |
- Cost-to-Build
- |
- View 3D
- |
- Advanced Search
About House Plan 9141:
Looking for a wonderful home for a dream natural location? See what House Plan 9141 has to offer! This chic Scandinavian transitional design is wrapped in sleek style and plenty of windows to enjoy your surroundings, and it even offers a more private layout than you might expect. The main level includes the entry, vaulted living room, country kitchen with vaulted dining space, and the sunroom. The second floor is private for the primary suite, which enjoys a luxe five-piece bath and proximity to the laundry room. The finished basement is where you'll find the other two bedrooms as well as the family room. Make sure to explore the floor plans so you don't miss all the built-in conveniences, like storage on every story and more!
Plan Details
Key Features
Arches
Attached
Country Kitchen
Deck
Dining Room
Double Vanity Sink
Family Room
Fireplace
Foyer
Front Porch
Front-entry
Kitchen Island
Laundry 2nd Fl
Loft / Balcony
L-Shaped
Primary Bdrm Upstairs
Mud Room
Open Floor Plan
Screened Porch/Sunroom
Separate Tub and Shower
Sitting Area
Split Bedrooms
Storage Space
Suited for sloping lot
Suited for view lot
Vaulted Ceilings
Vaulted Great Room/Living
Walk-in Closet
Walk-in Pantry
Wine Cellar
Build Beautiful With Our Trusted Brands
Our Guarantees
- Only the highest quality plans
- Int’l Residential Code Compliant
- Full structural details on all plans
- Best plan price guarantee
- Free modification Estimates
- Builder-ready construction drawings
- Expert advice from leading designers
- PDFs NOW!™ plans in minutes
- 100% satisfaction guarantee
- Free Home Building Organizer
.png)
.png)
