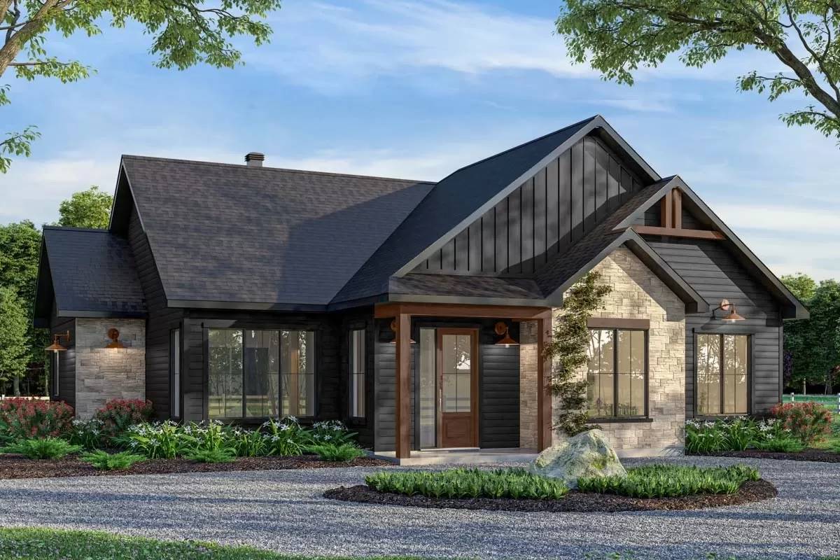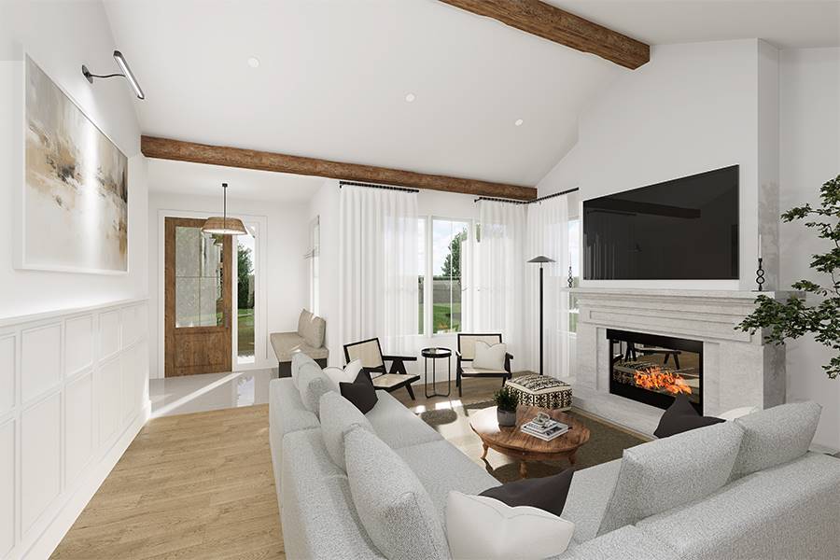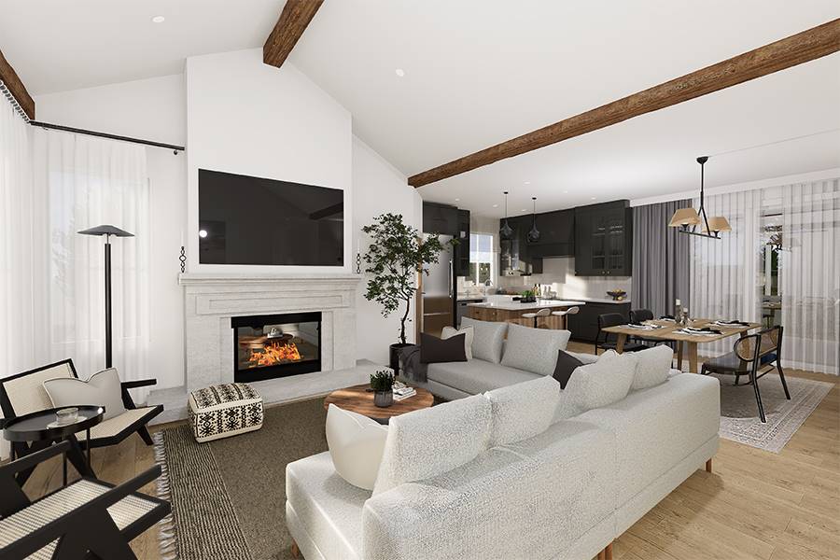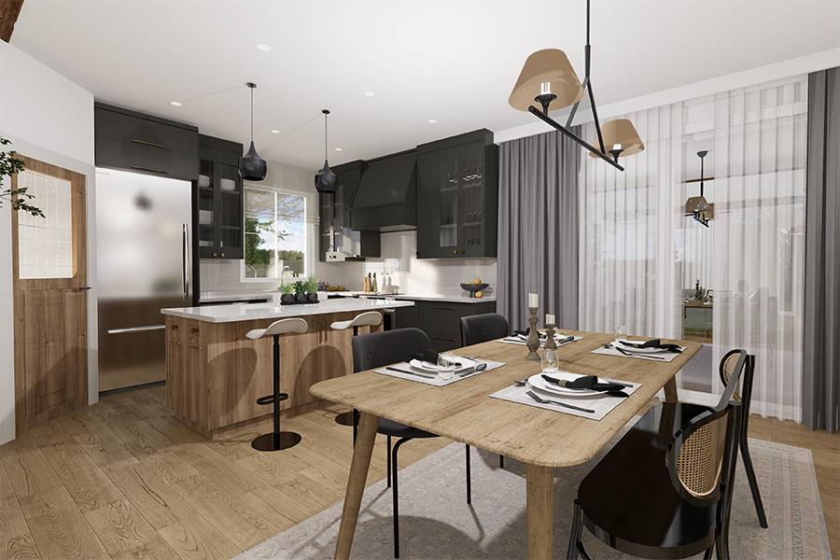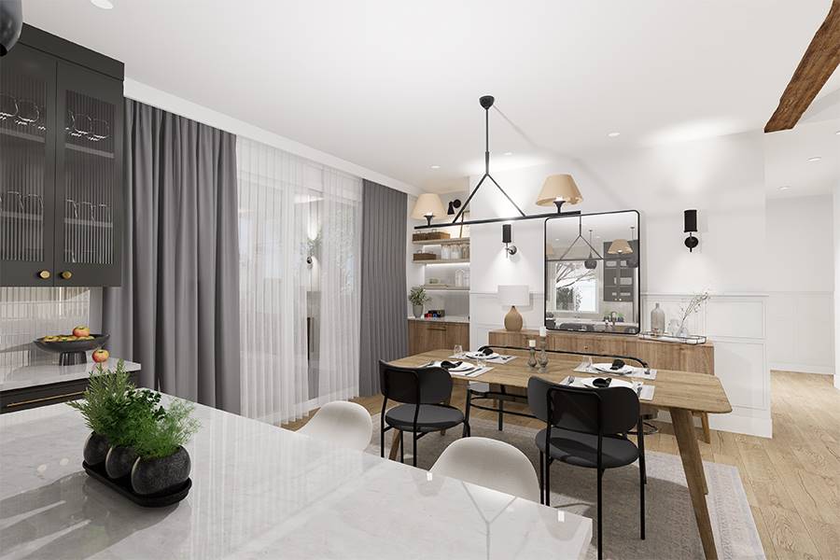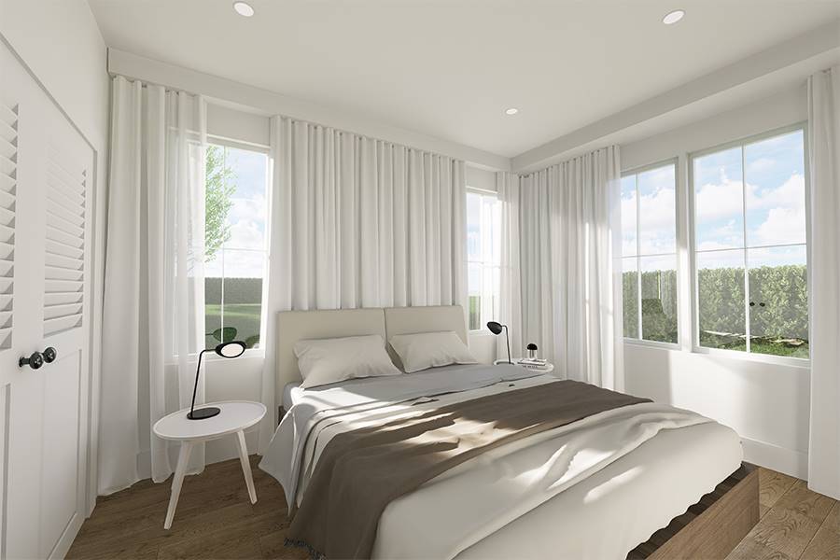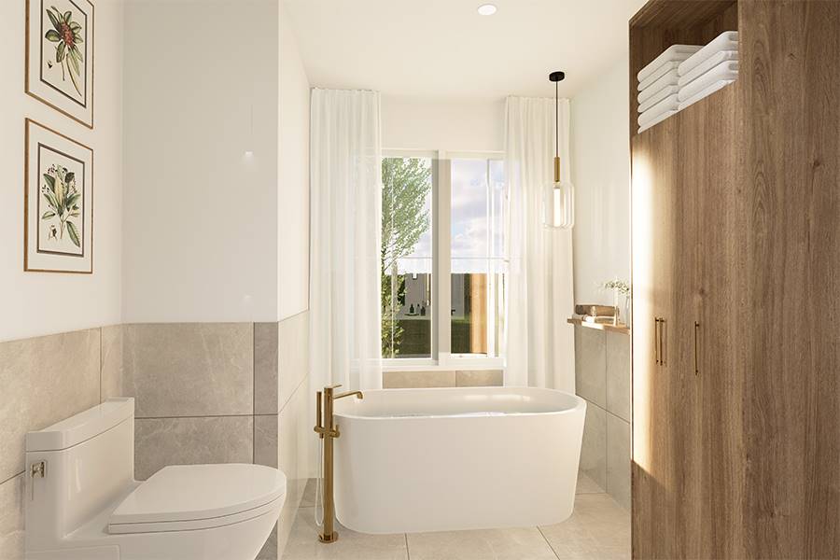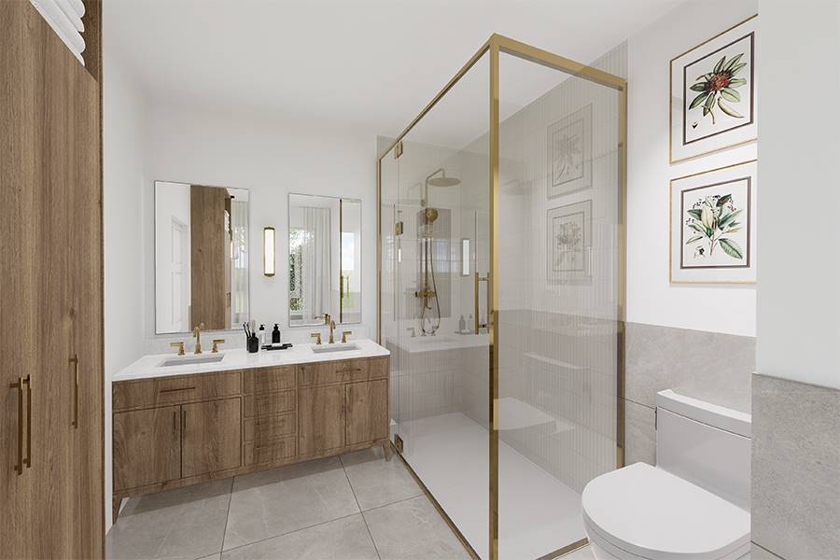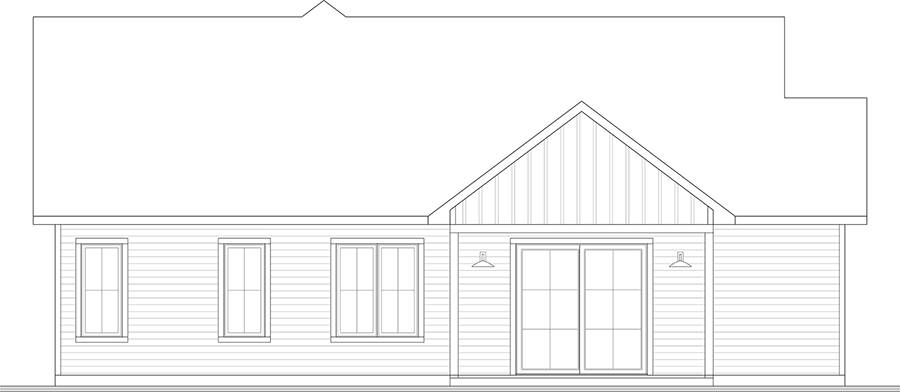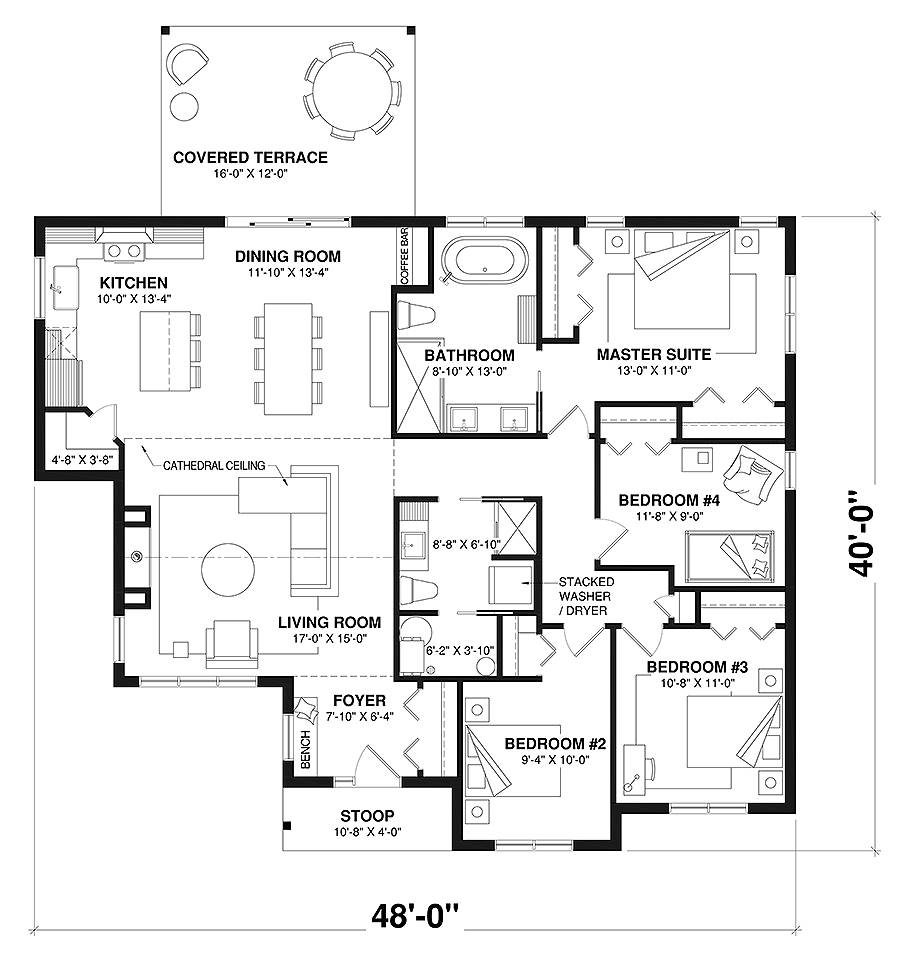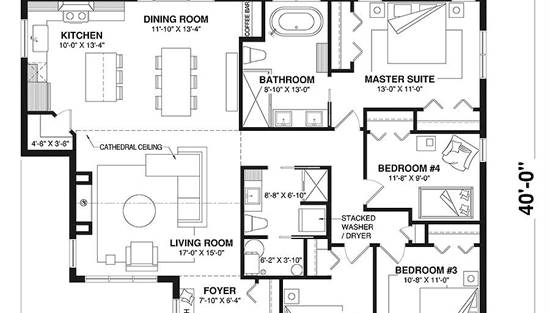- Plan Details
- |
- |
- Print Plan
- |
- Modify Plan
- |
- Reverse Plan
- |
- Cost-to-Build
- |
- View 3D
- |
- Advanced Search
About House Plan 9143:
House Plan 9143, a charming one-story Craftsman-style home, offers 1,625 square feet of thoughtfully designed living space. Perfect for families or hosting guests, this plan includes four spacious, family-style grouped bedrooms. The open floor plan creates a warm and welcoming atmosphere, seamlessly connecting the generous great room with the well-appointed kitchen and dining area. Large windows throughout invite natural light, enhancing the airy feel. The primary suite offers a private retreat with a luxurious ensuite bathroom and ample closet space. The additional three bedrooms are strategically grouped to balance privacy with accessibility. Outdoor living is embraced with a charming terrace, perfect for relaxation and enjoying the natural surroundings. House Plan 9143 blends functionality with Craftsman-style aesthetics, making it a beautiful and practical choice for contemporary living.
Plan Details
Key Features
Covered Rear Porch
Dining Room
Double Vanity Sink
Family Room
Family Style
Fireplace
Foyer
Front Porch
Guest Suite
His and Hers Primary Closets
Home Office
Kitchen Island
Laundry 1st Fl
Primary Bdrm Main Floor
Nook / Breakfast Area
Nursery Room
Open Floor Plan
Outdoor Kitchen
Outdoor Living Space
Separate Tub and Shower
Suited for view lot
U-Shaped
Walk-in Pantry
Build Beautiful With Our Trusted Brands
Our Guarantees
- Only the highest quality plans
- Int’l Residential Code Compliant
- Full structural details on all plans
- Best plan price guarantee
- Free modification Estimates
- Builder-ready construction drawings
- Expert advice from leading designers
- PDFs NOW!™ plans in minutes
- 100% satisfaction guarantee
- Free Home Building Organizer

(1).png)
