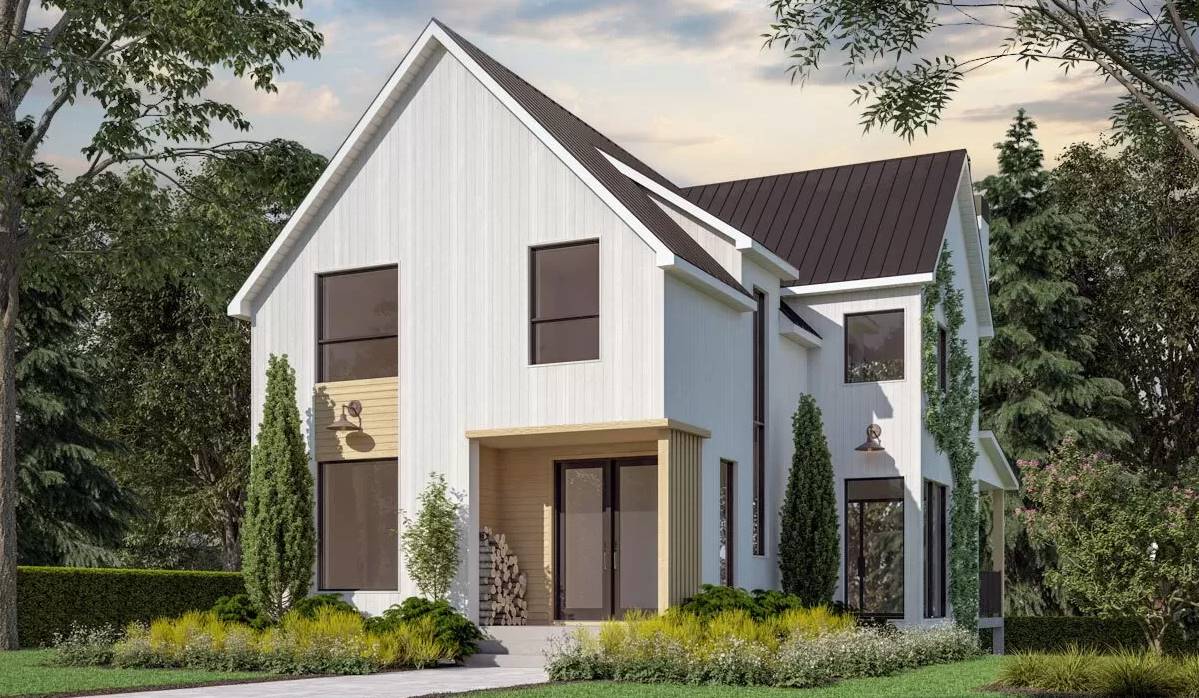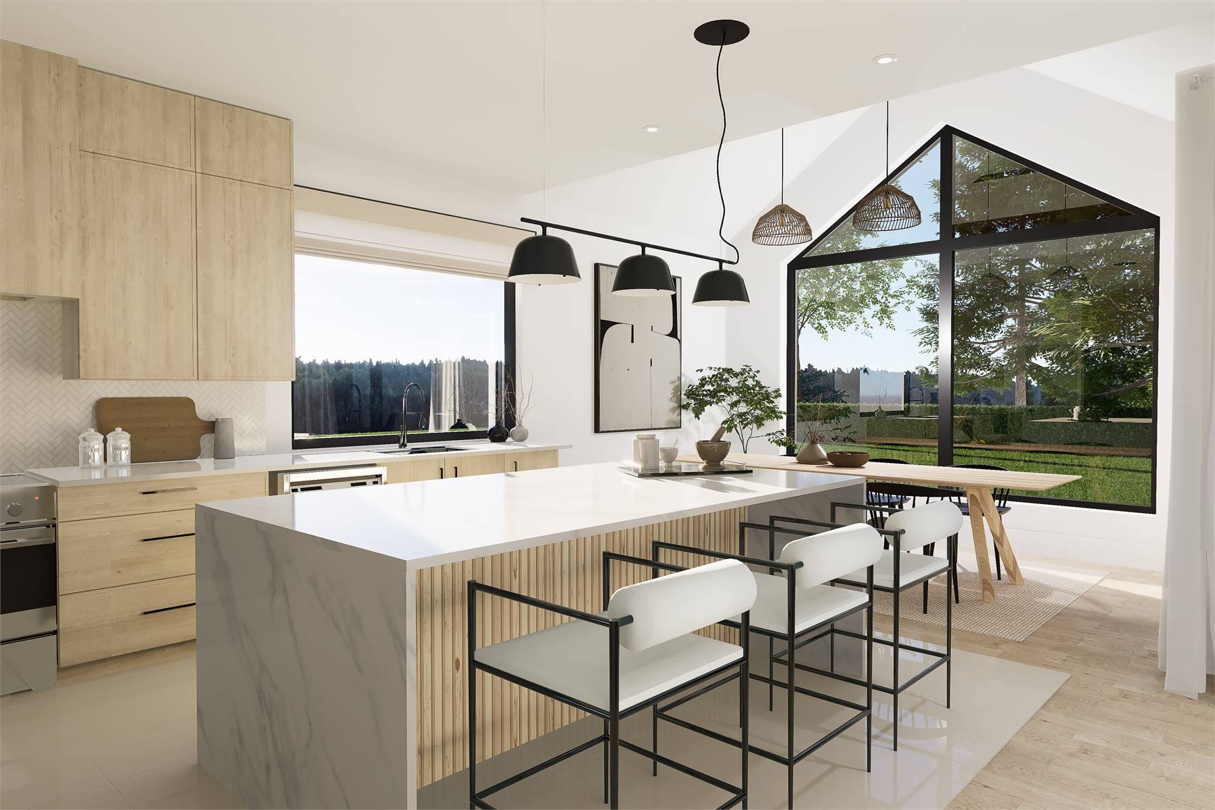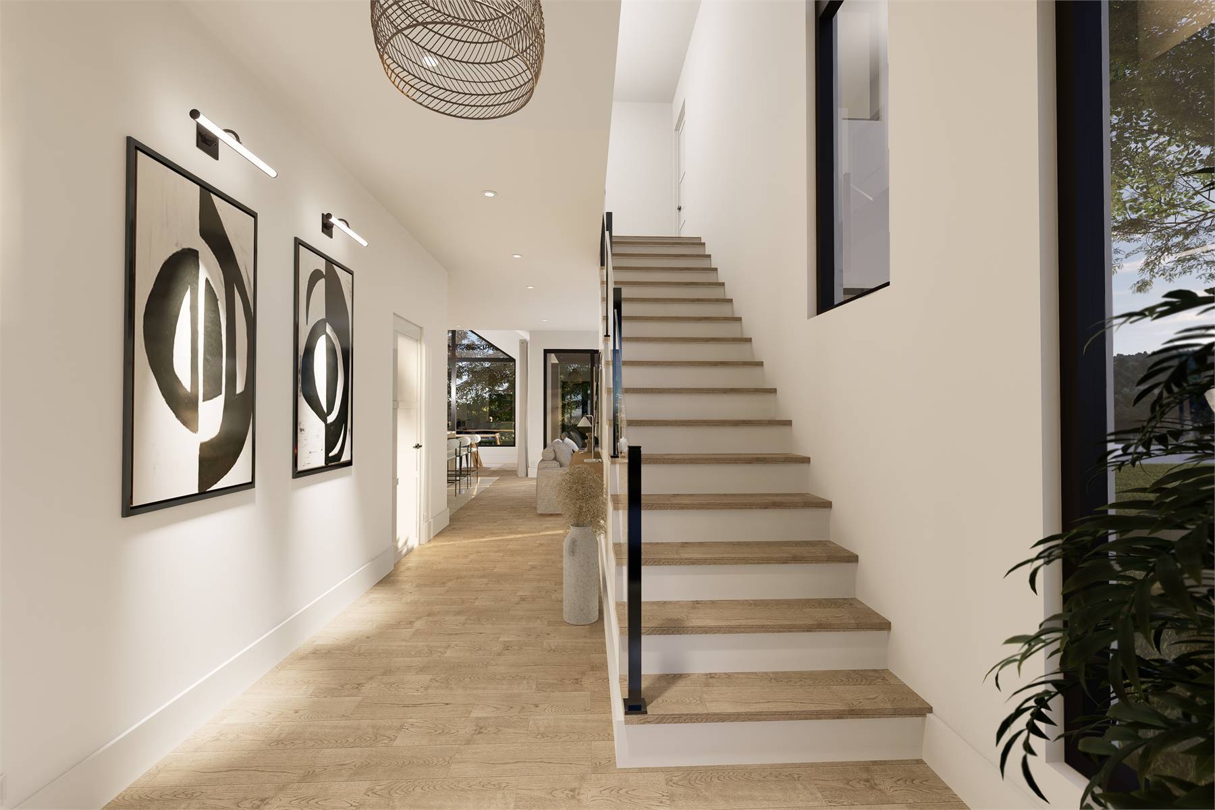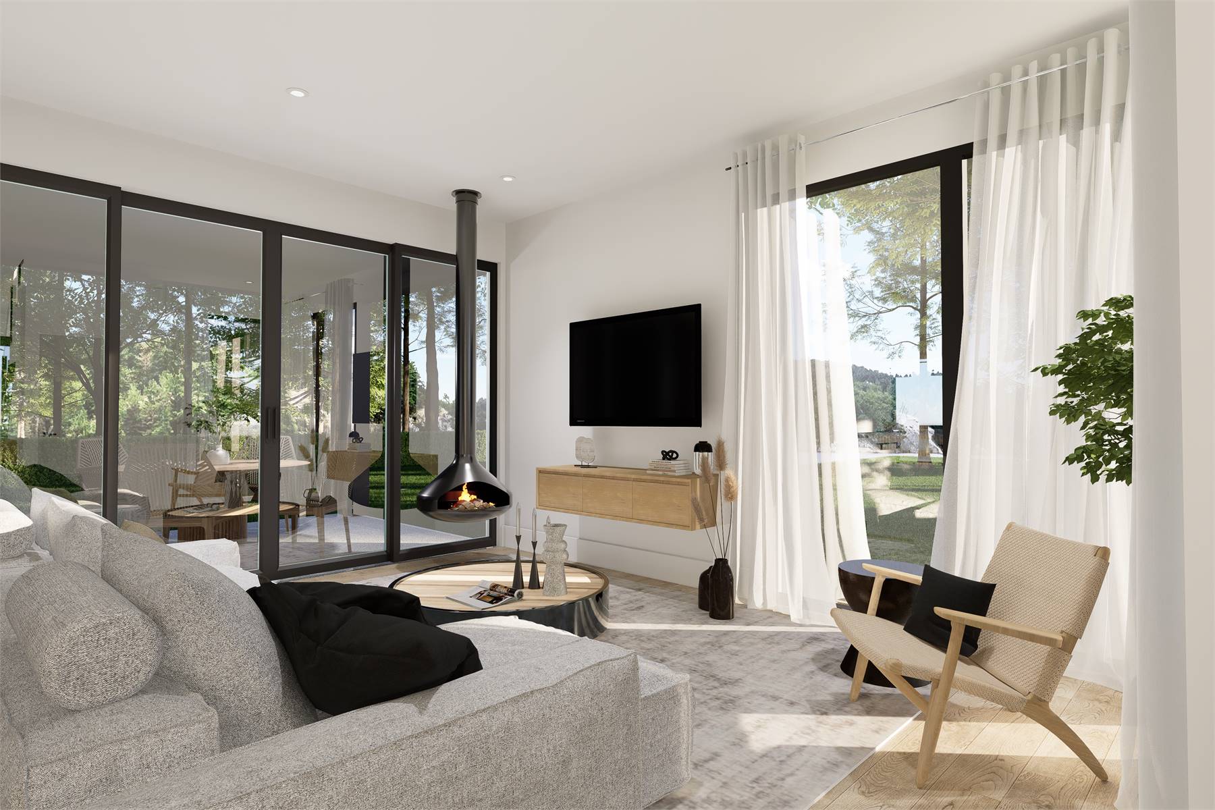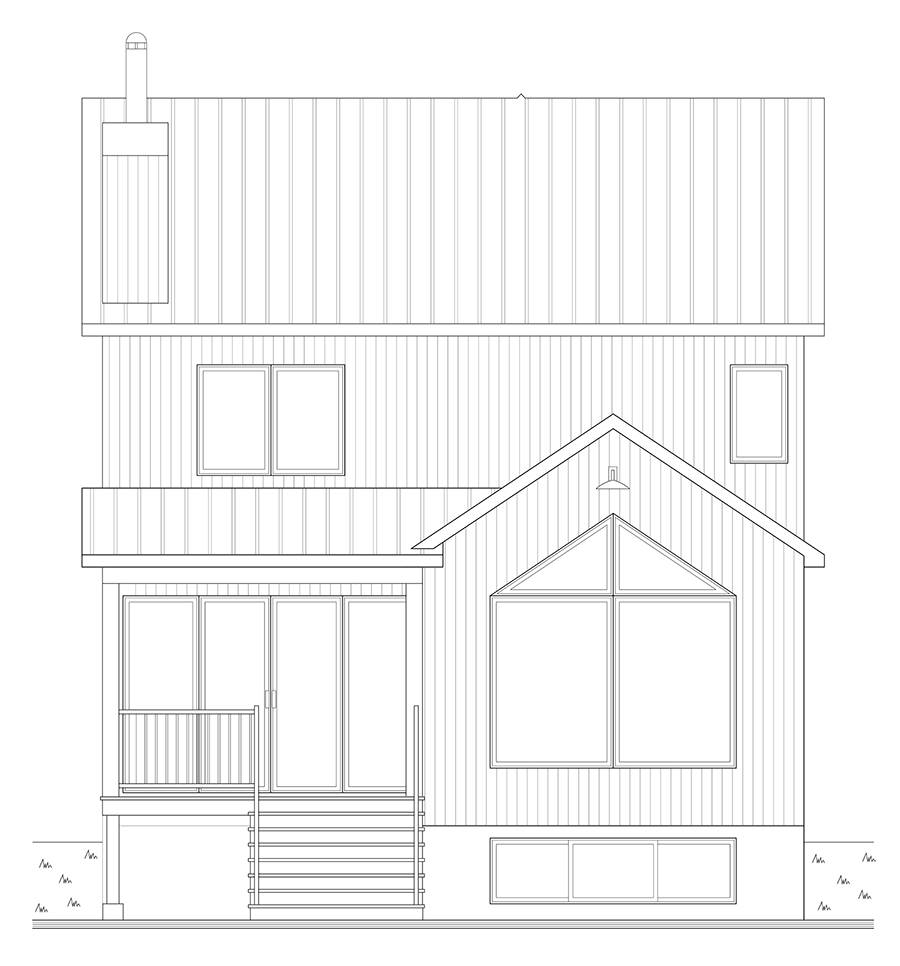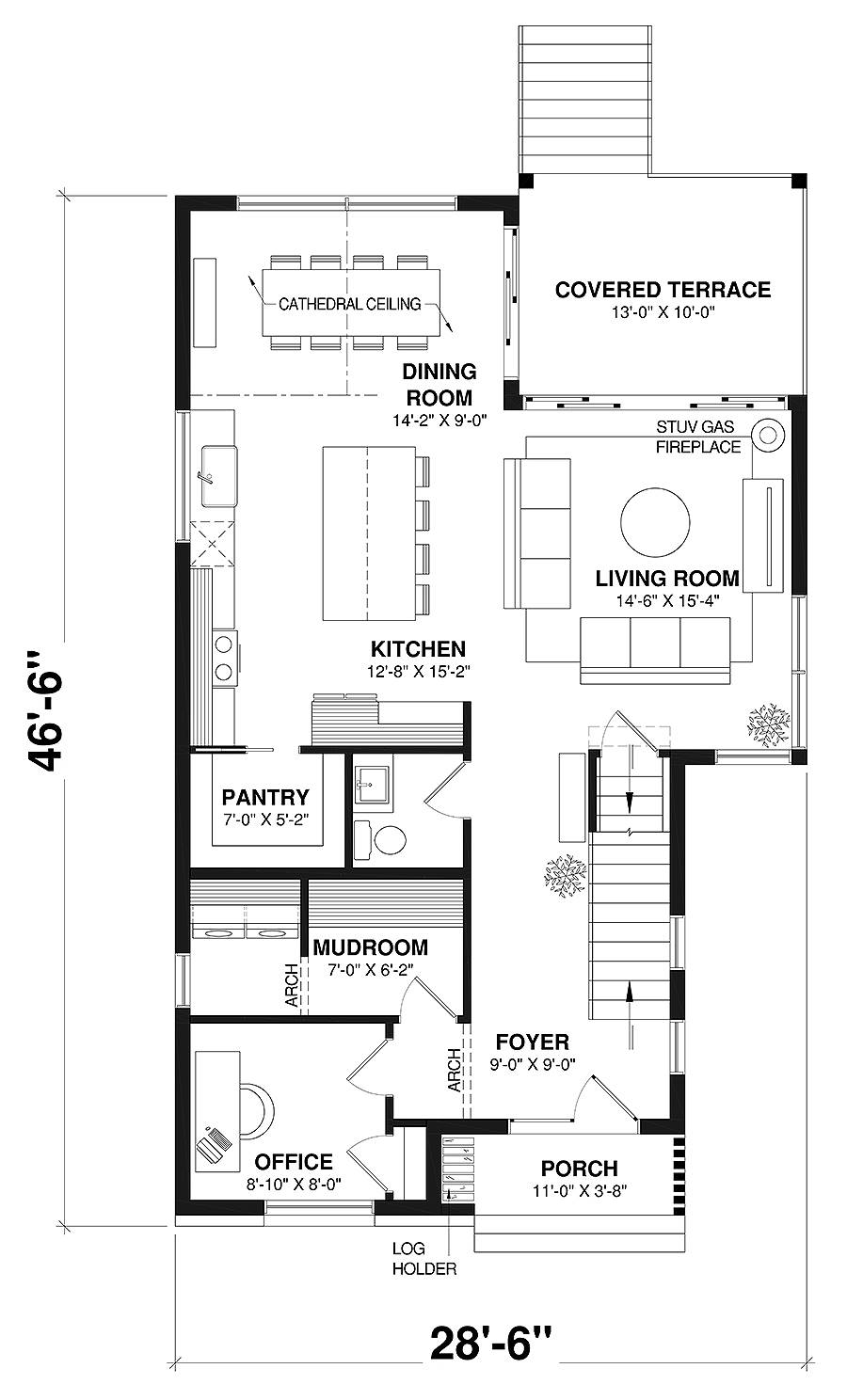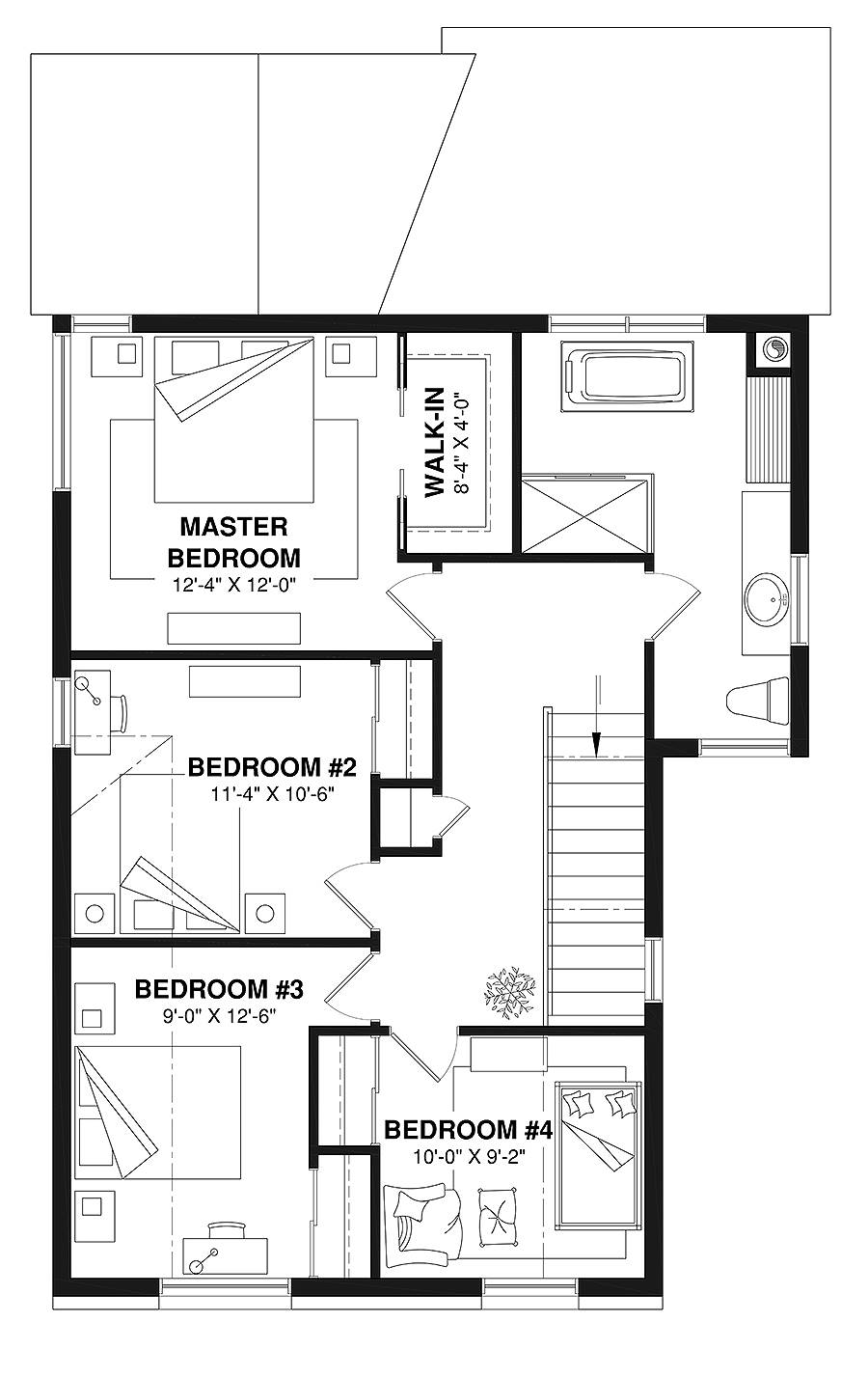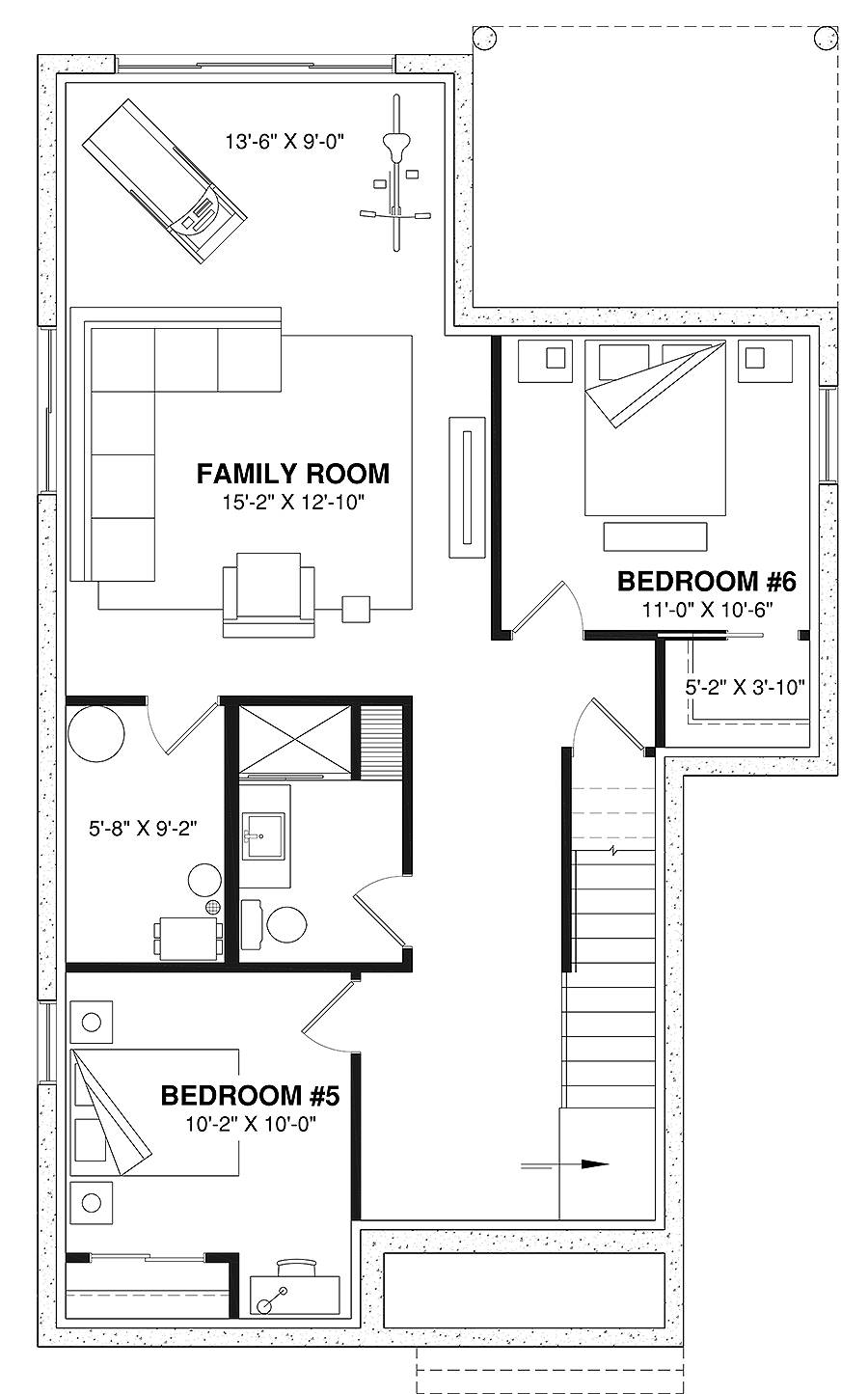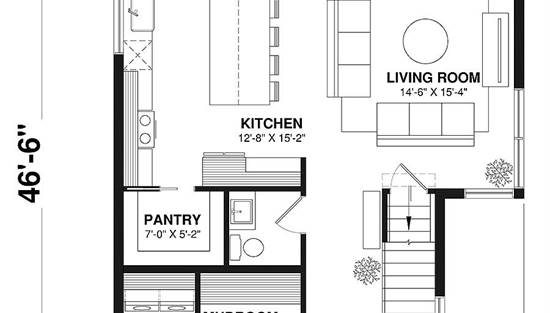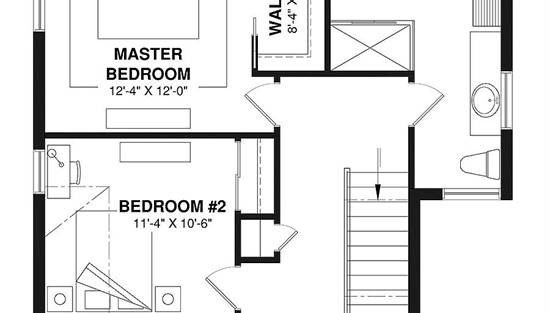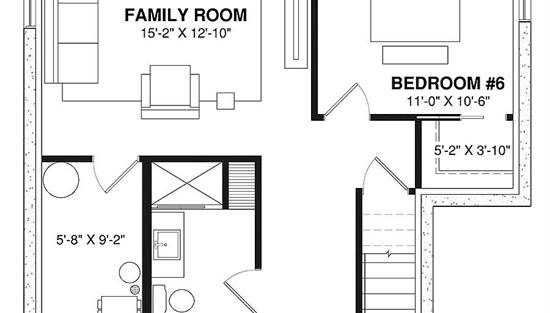- Plan Details
- |
- |
- Print Plan
- |
- Modify Plan
- |
- Reverse Plan
- |
- Cost-to-Build
- |
- View 3D
- |
- Advanced Search
About House Plan 9144:
Introducing House Plan 9144, a modern farmhouse that seamlessly blends contemporary functionality with classic elegance. This expansive home offers 3,018 square feet of living space, featuring six bedrooms and two and a half baths. The open floor plan is highlighted by a vaulted ceiling in the living area, creating a spacious and airy atmosphere. The kitchen is designed for convenience with a large island and walk-in pantry, while the upstairs primary suite ensures privacy. A covered rear porch extends the living space outdoors, making House Plan 9144 perfect for both relaxation and entertaining.
Plan Details
Key Features
Arches
Covered Rear Porch
Dining Room
Family Room
Family Style
Fireplace
Foyer
Front Porch
Guest Suite
Kitchen Island
Laundry 1st Fl
Primary Bdrm Upstairs
Mud Room
Nursery Room
Open Floor Plan
Suited for narrow lot
Suited for view lot
Walk-in Closet
Walk-in Pantry
Build Beautiful With Our Trusted Brands
Our Guarantees
- Only the highest quality plans
- Int’l Residential Code Compliant
- Full structural details on all plans
- Best plan price guarantee
- Free modification Estimates
- Builder-ready construction drawings
- Expert advice from leading designers
- PDFs NOW!™ plans in minutes
- 100% satisfaction guarantee
- Free Home Building Organizer
.png)
.png)
