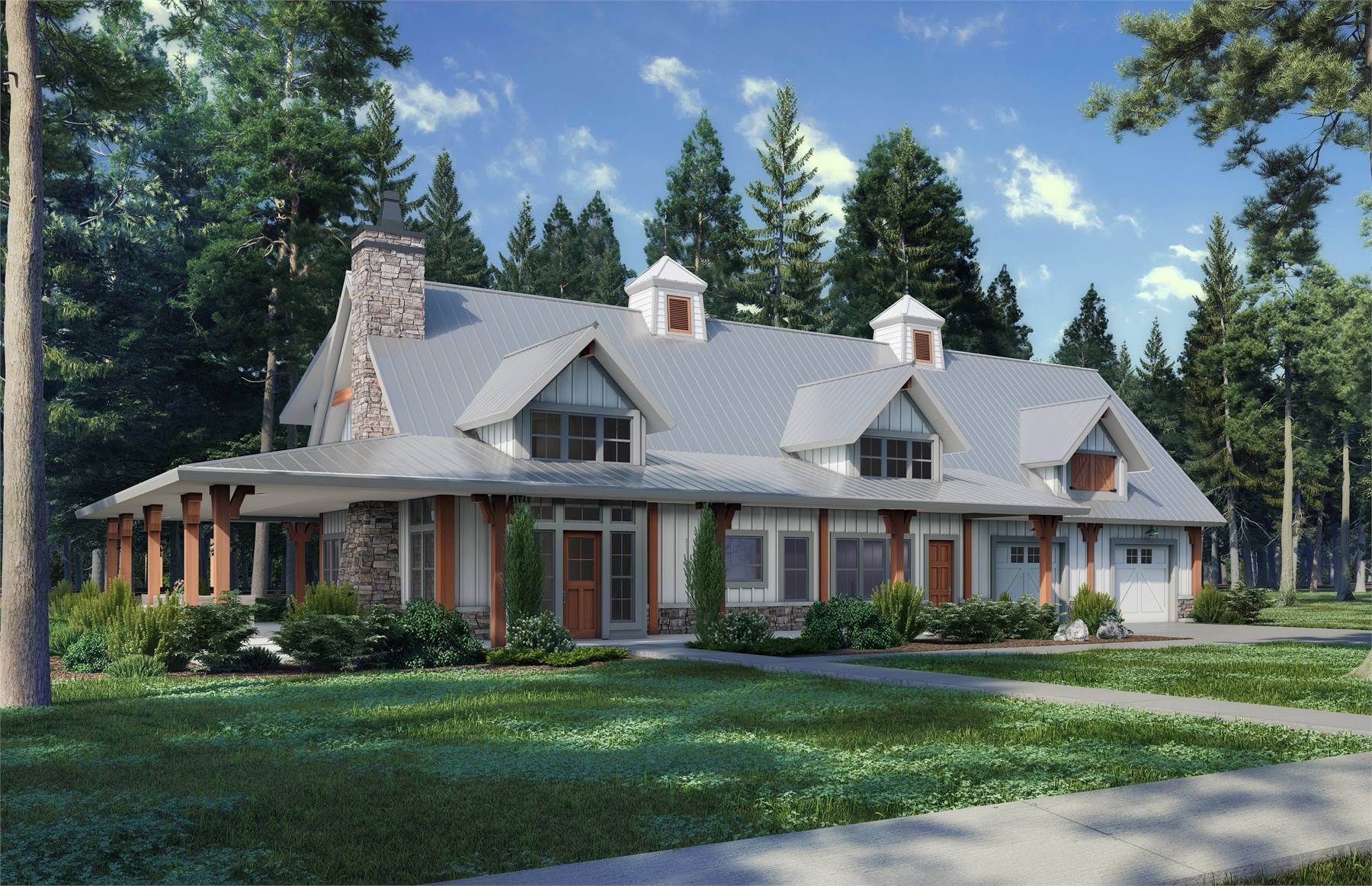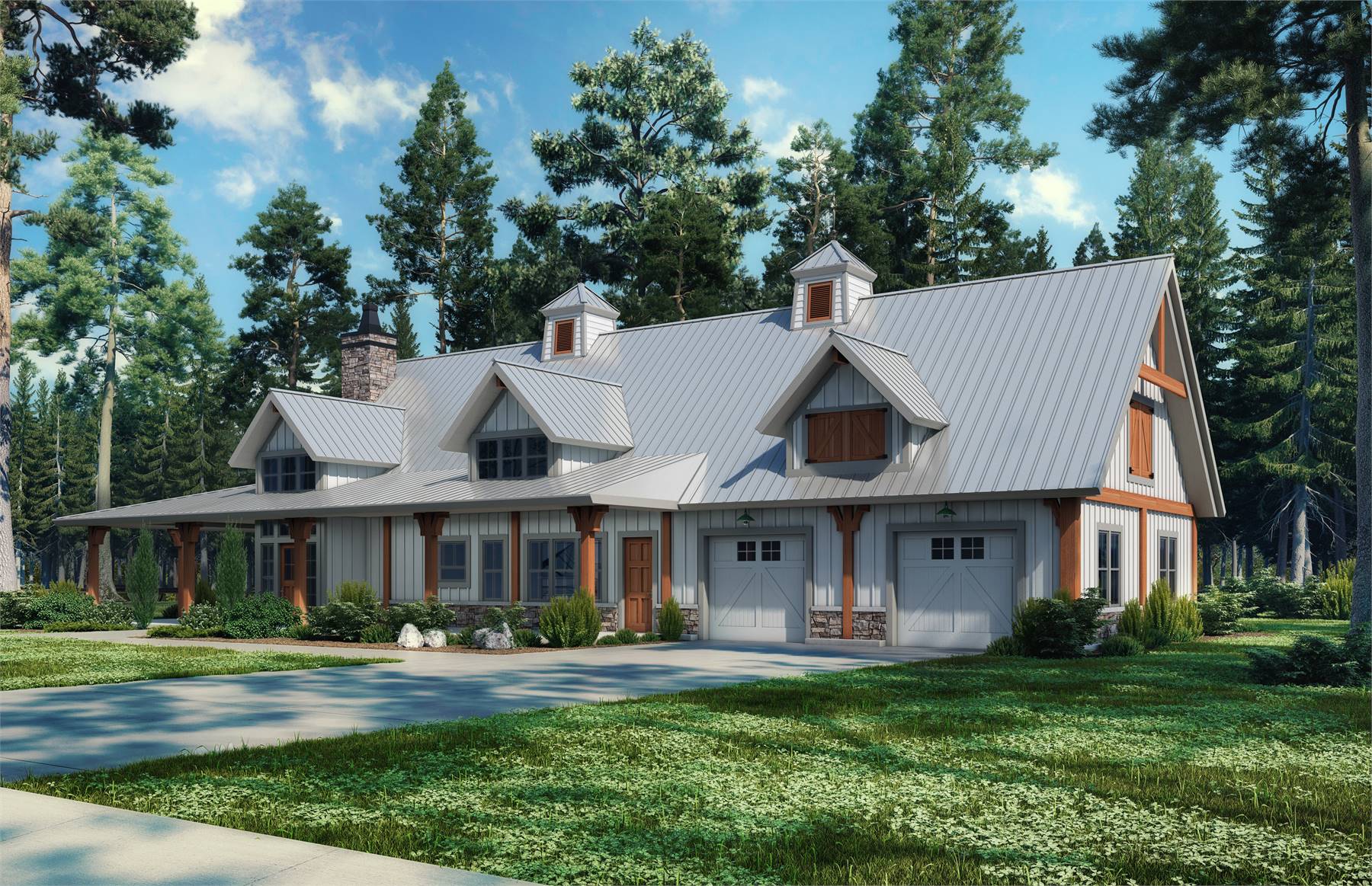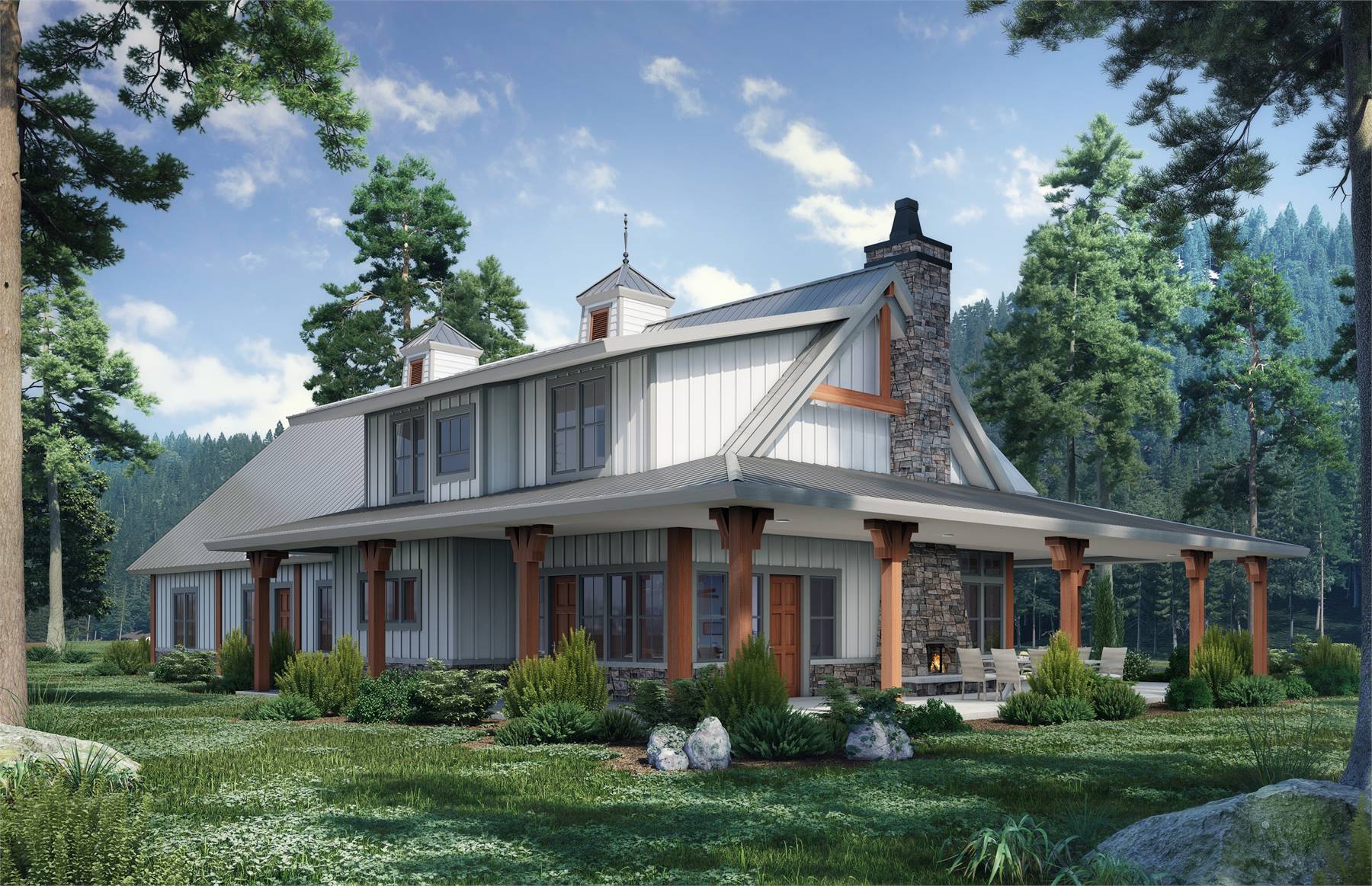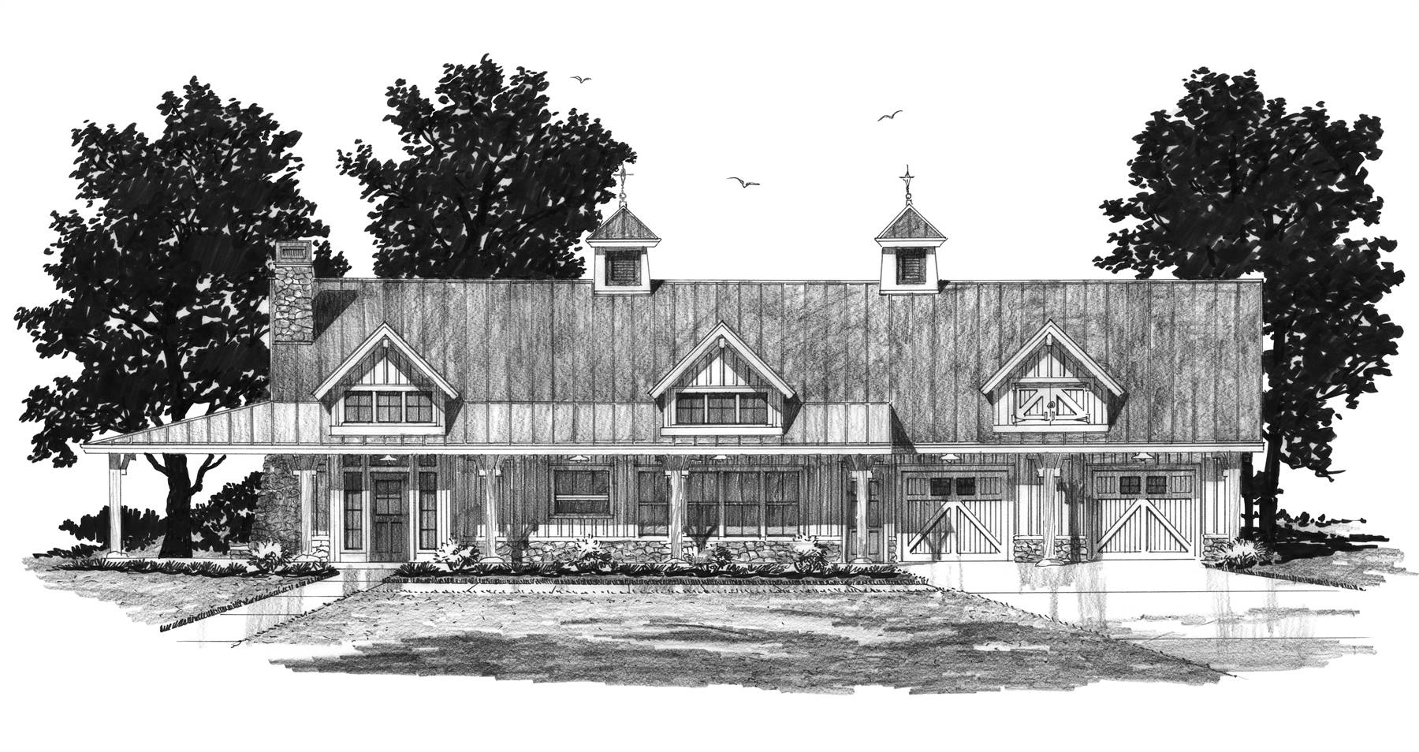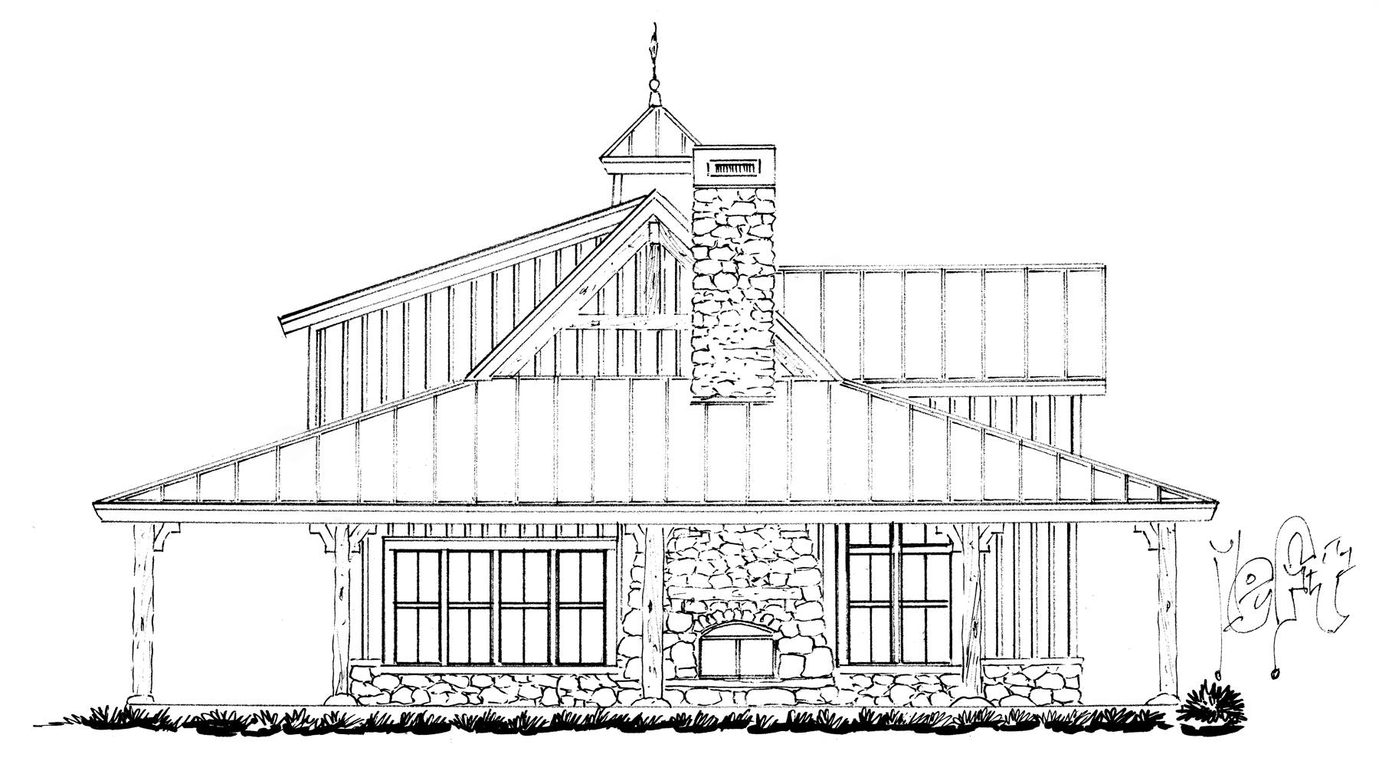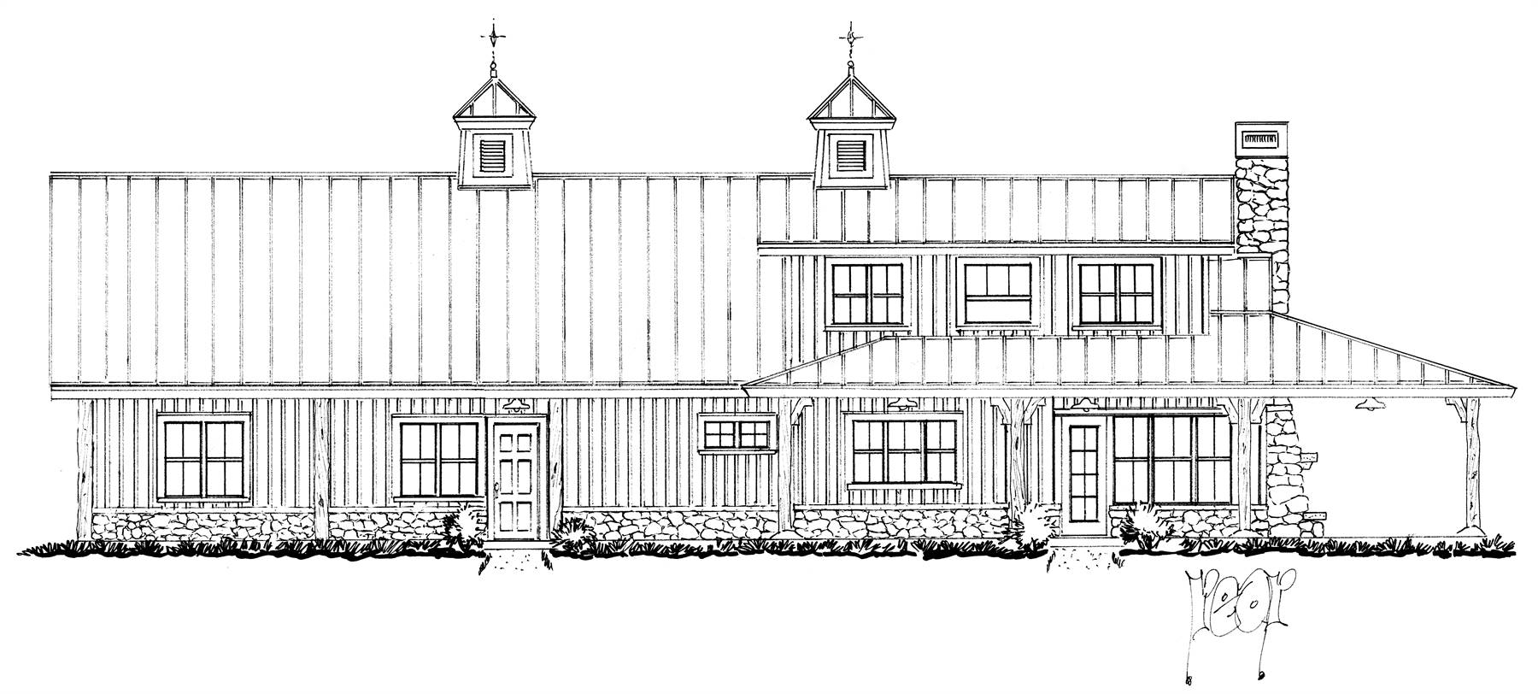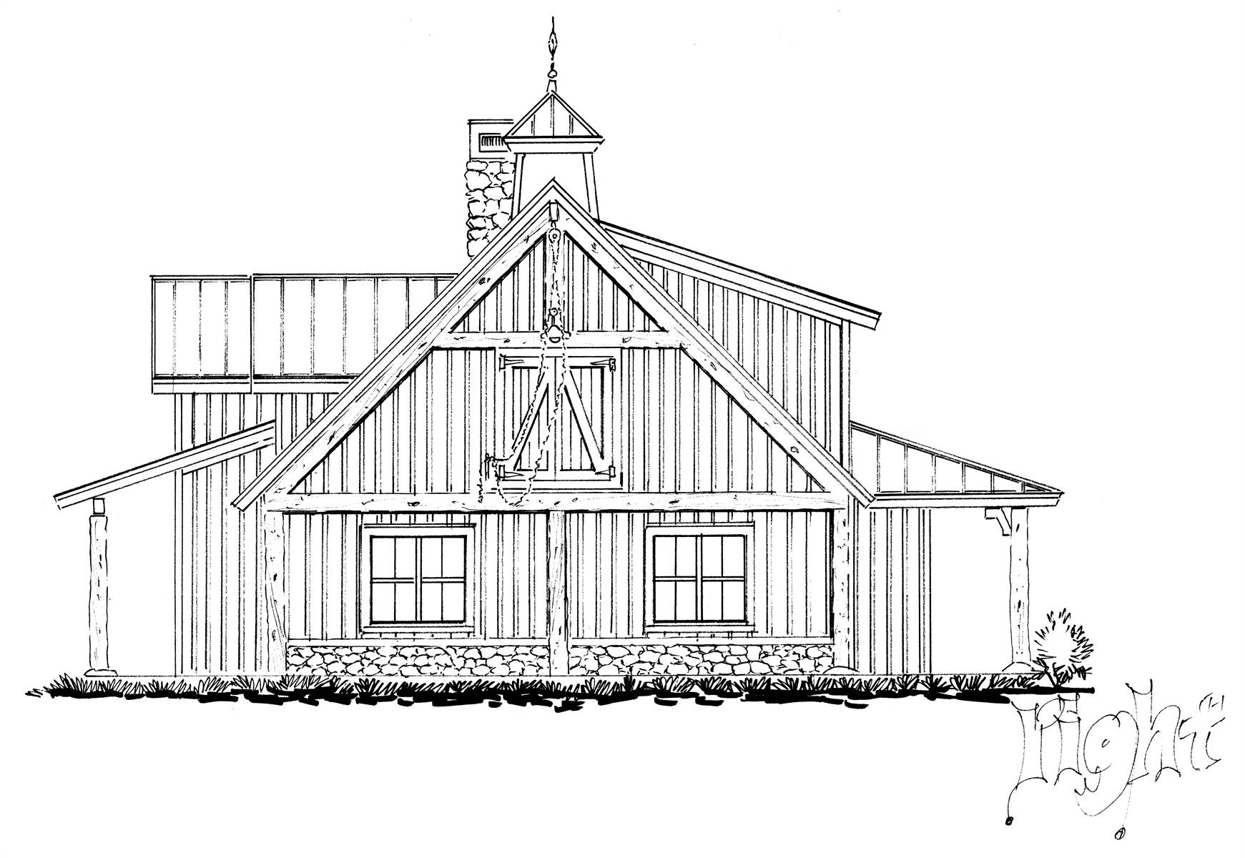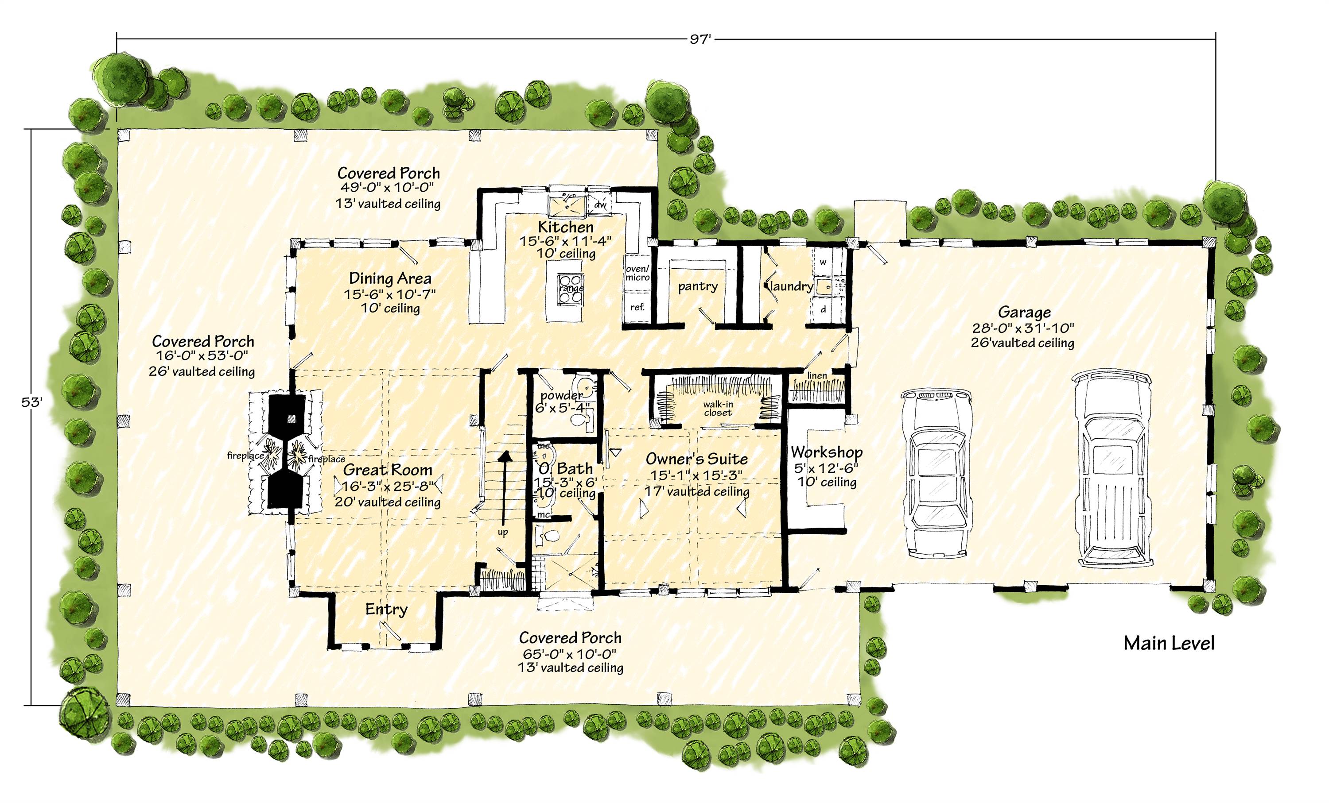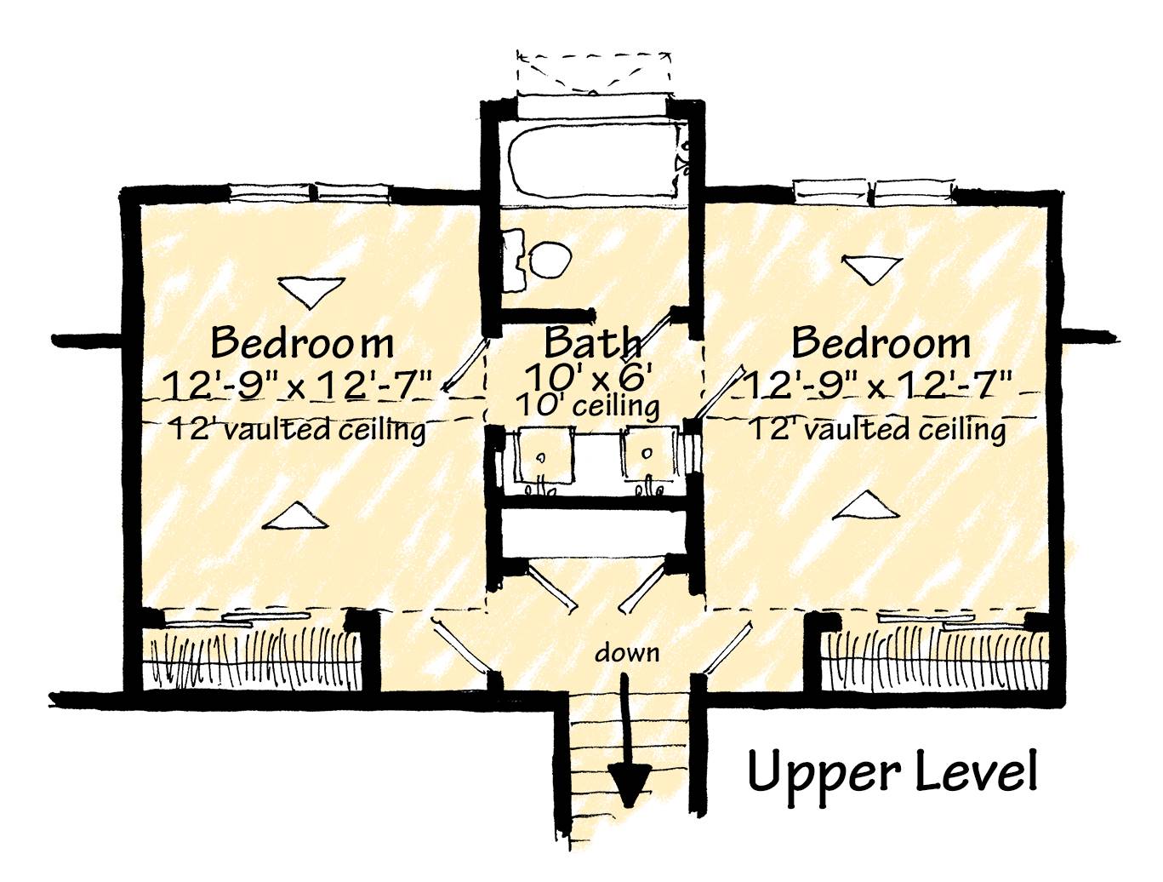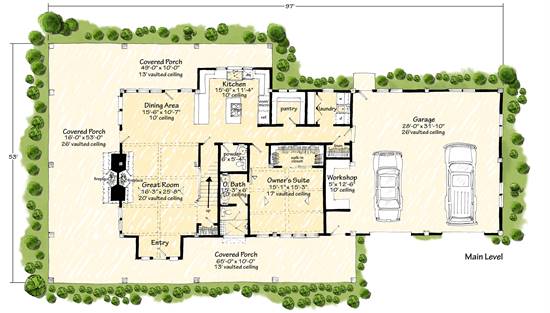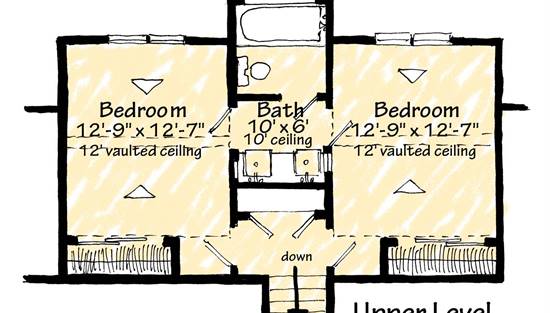- Plan Details
- |
- |
- Print Plan
- |
- Modify Plan
- |
- Reverse Plan
- |
- Cost-to-Build
- |
- View 3D
- |
- Advanced Search
About House Plan 9147:
House Plan 9147 has a lot more than meets the eye! Of course, the dormered roofline and wraparound porch get noticed from the street, but the interior offers 2,054 square feet with vaulted ceilings in the great room and all three bedrooms--talk about unique accommodations in a home this size! The main floor includes the great room, U-shaped island kitchen, four-piece master suite, and plenty of storage between the walk-in pantry, laundry room, and closets. A pair of Jack-and-Jill bathrooms with a divided four-piece bath make up the second story. House Plan 9147 also includes some workshop space in the two-car garage!
Plan Details
Key Features
Attached
Dining Room
Double Vanity Sink
Fireplace
Foyer
Front-entry
Great Room
Kitchen Island
Laundry 1st Fl
Primary Bdrm Main Floor
Open Floor Plan
Outdoor Living Space
Split Bedrooms
Suited for view lot
U-Shaped
Vaulted Ceilings
Vaulted Foyer
Vaulted Great Room/Living
Vaulted Primary
Walk-in Closet
Walk-in Pantry
Workshop
Wraparound Porch
Build Beautiful With Our Trusted Brands
Our Guarantees
- Only the highest quality plans
- Int’l Residential Code Compliant
- Full structural details on all plans
- Best plan price guarantee
- Free modification Estimates
- Builder-ready construction drawings
- Expert advice from leading designers
- PDFs NOW!™ plans in minutes
- 100% satisfaction guarantee
- Free Home Building Organizer
.png)
.png)
