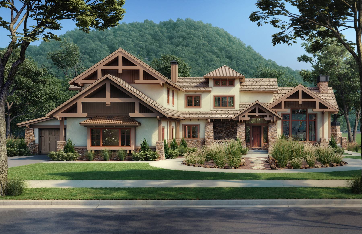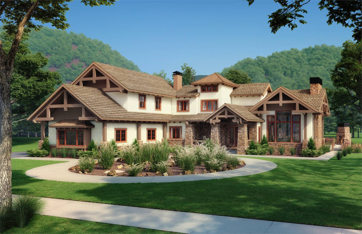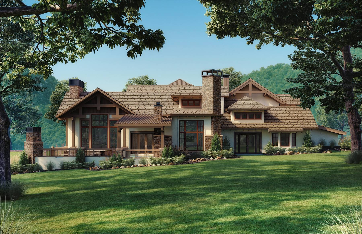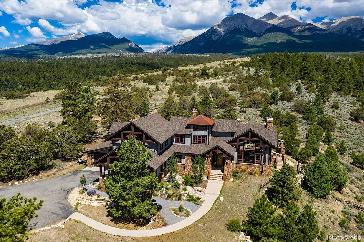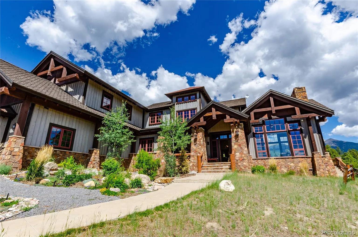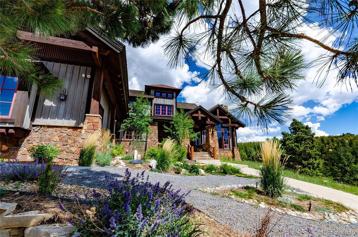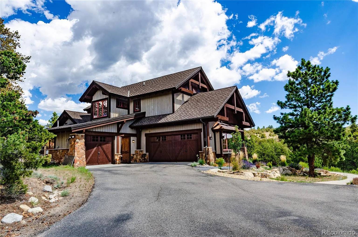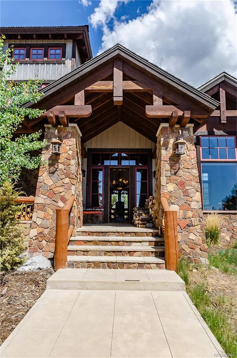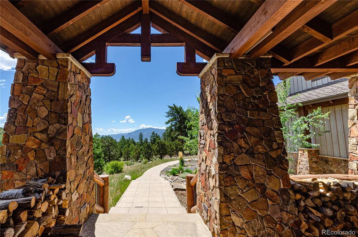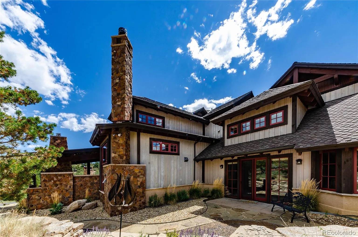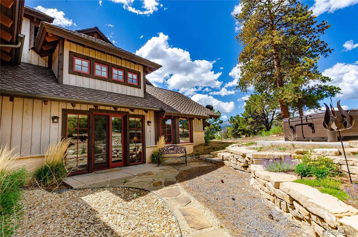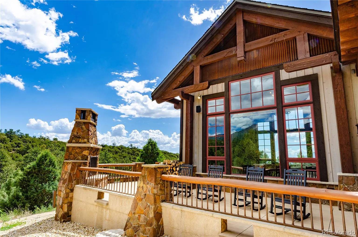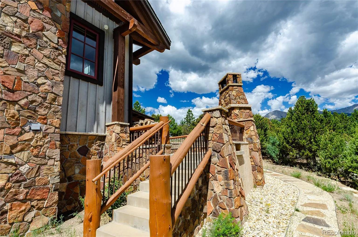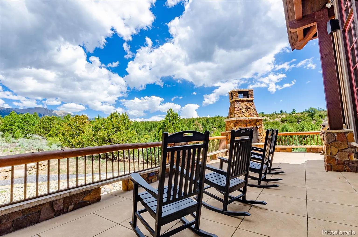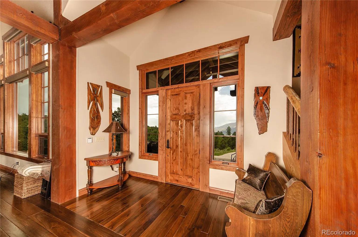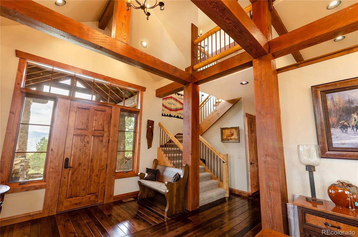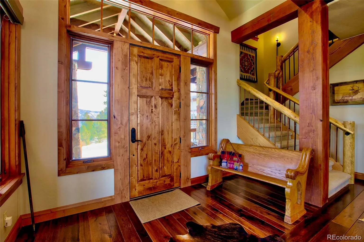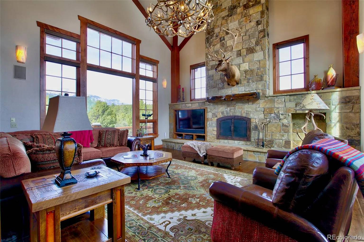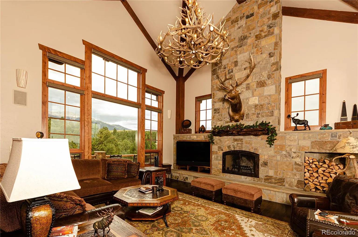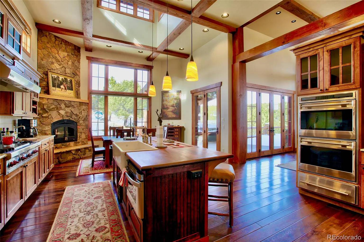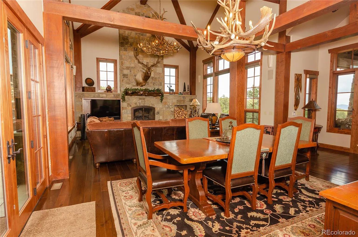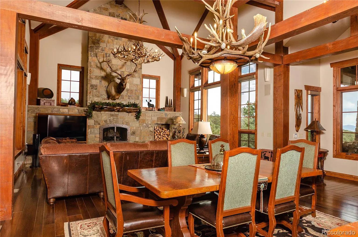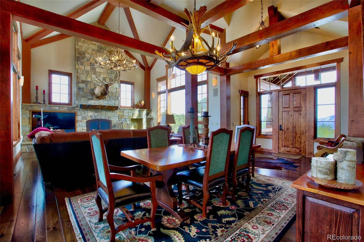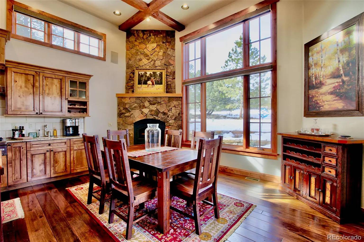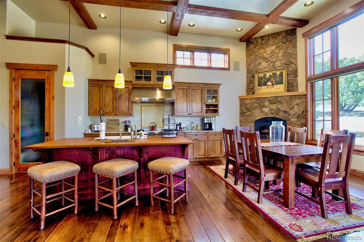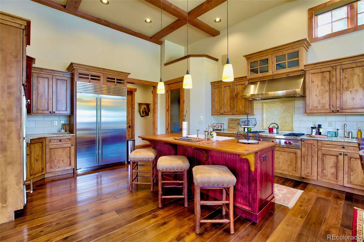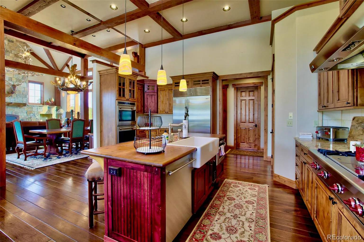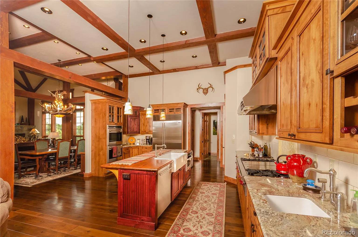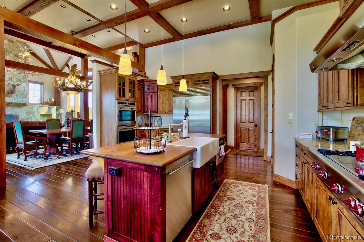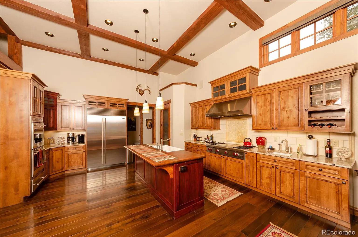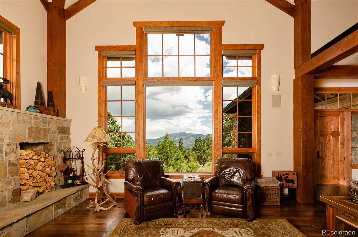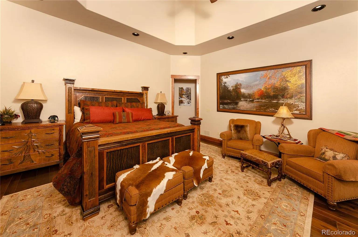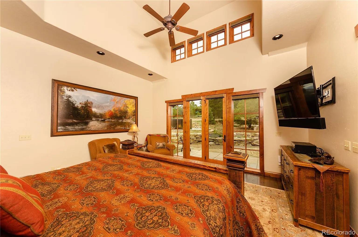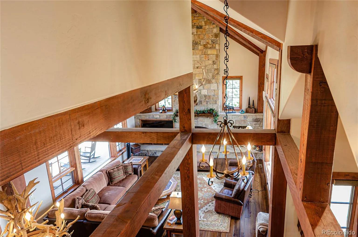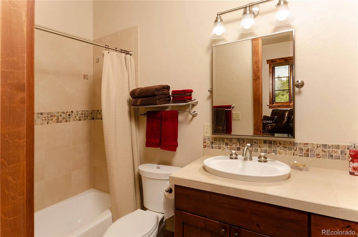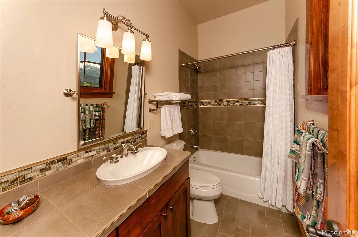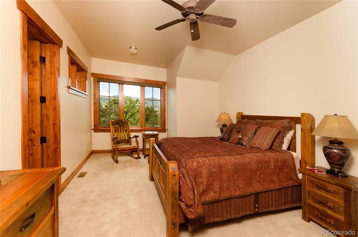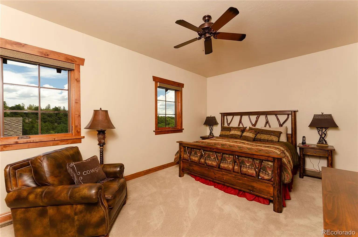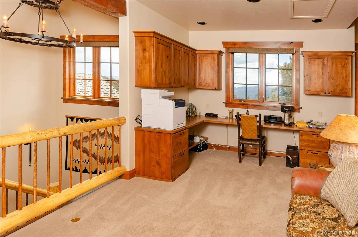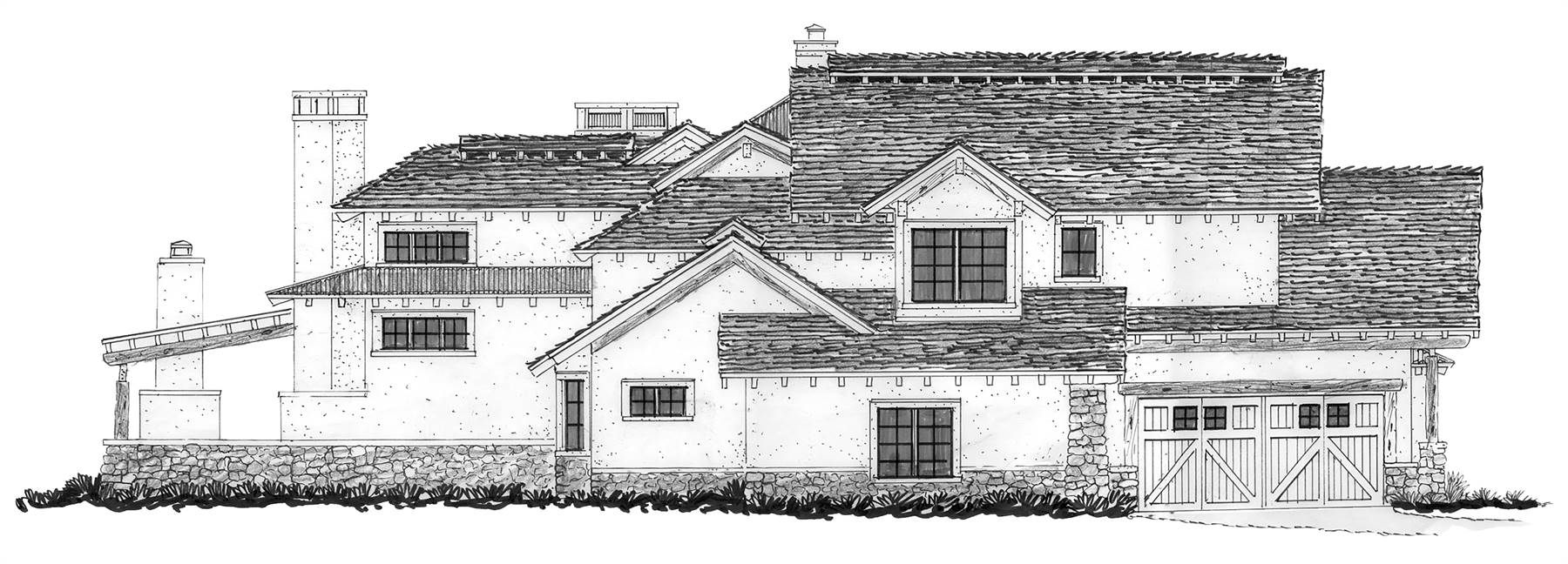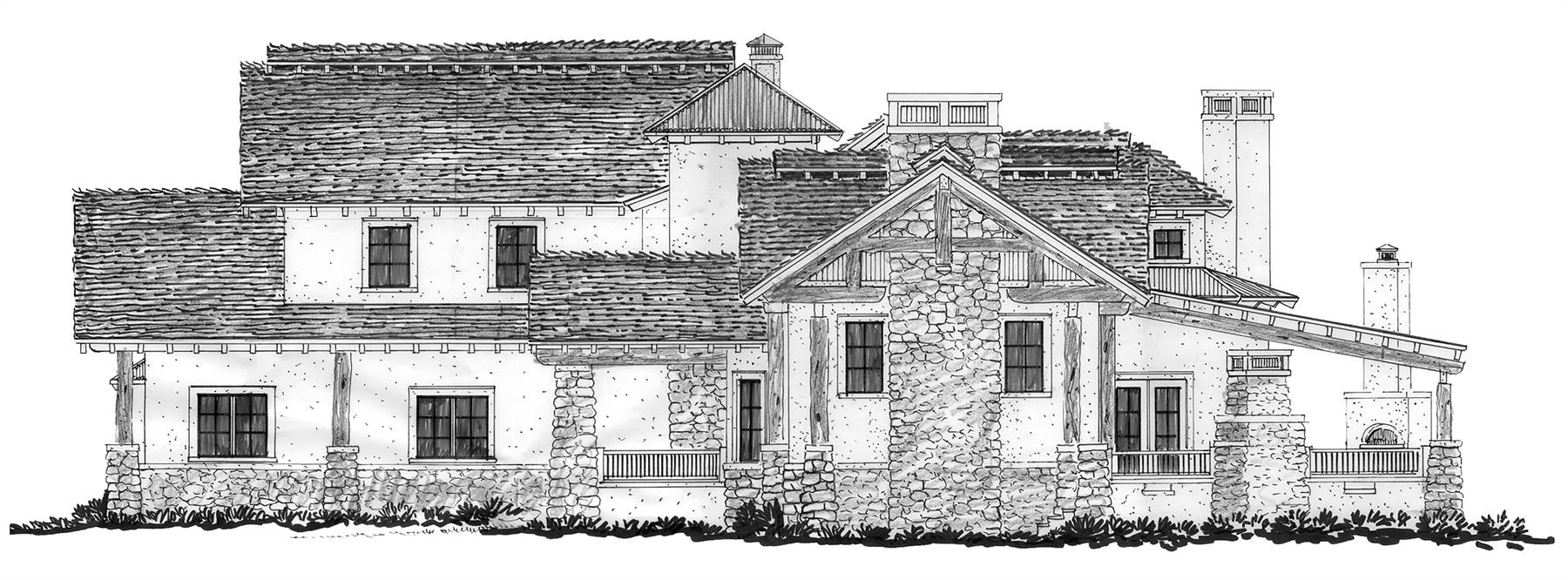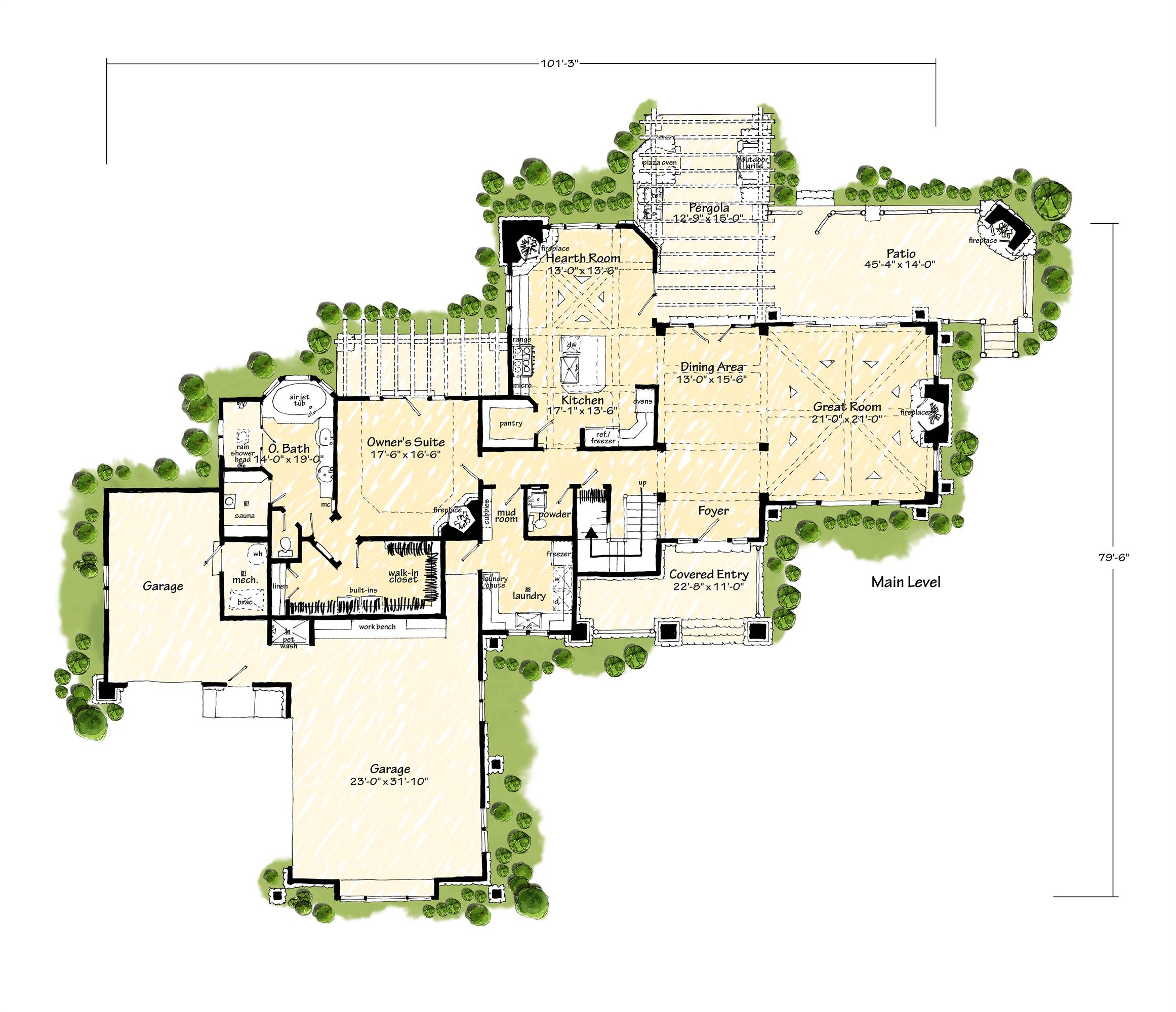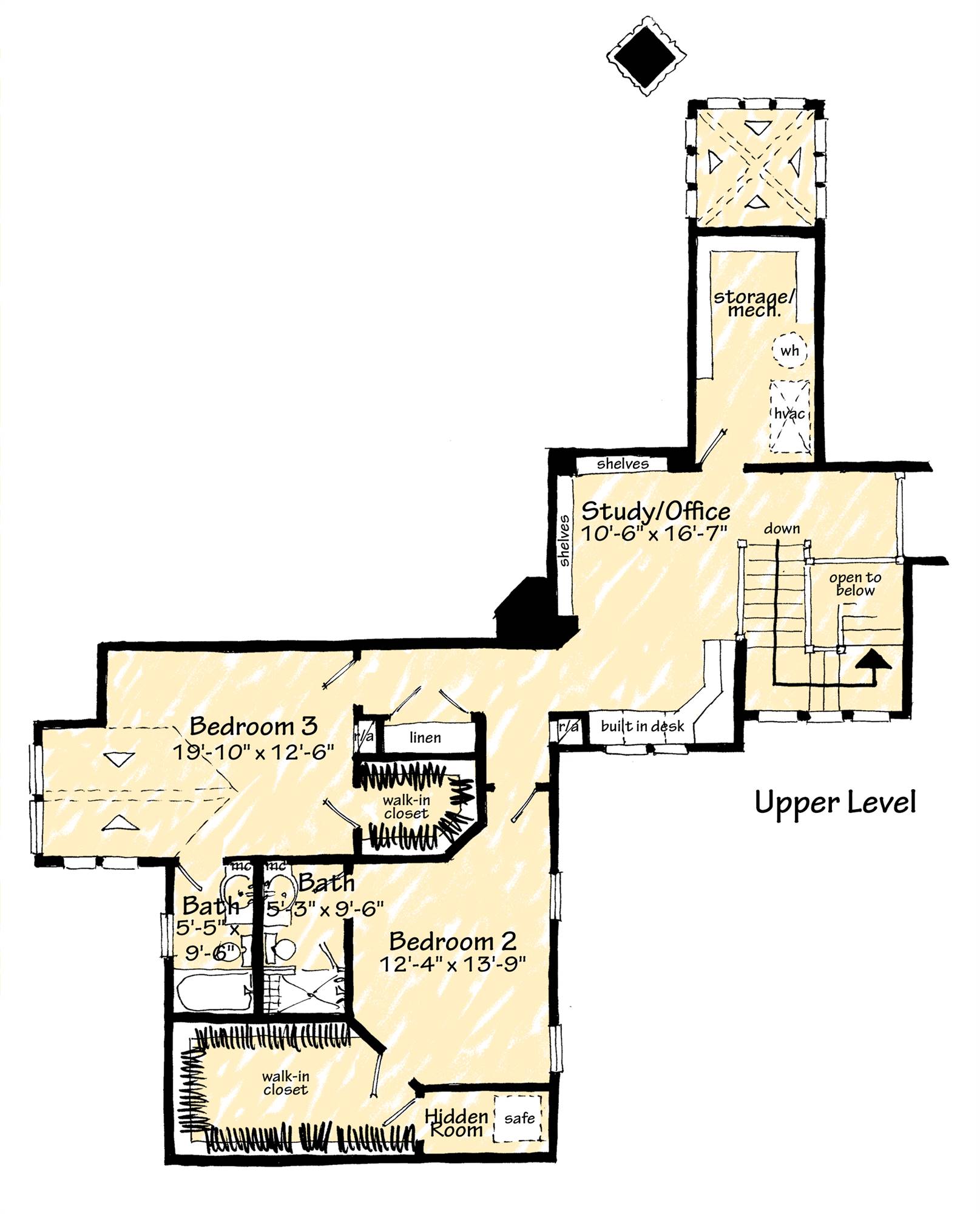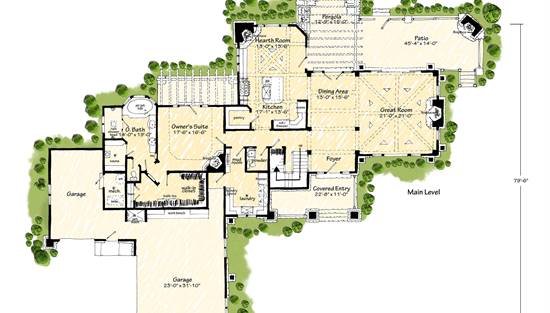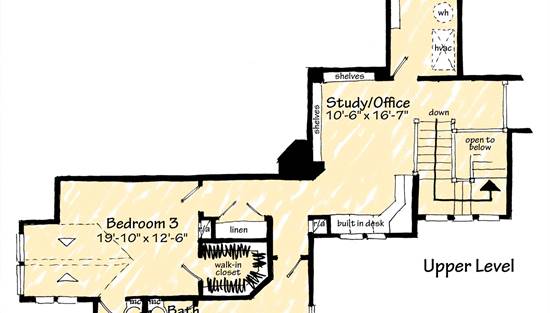- Plan Details
- |
- |
- Print Plan
- |
- Modify Plan
- |
- Reverse Plan
- |
- Cost-to-Build
- |
- View 3D
- |
- Advanced Search
About House Plan 9148:
Need a beautiful home for a lakeside location? House Plan 9148 is here for your consideration with 3,578 square feet spread across two levels! The main level features a great room with a fireplace, informal dining, an L/U-shaped kitchen, and a hearth nook with another fireplace. The master suite is also on the main level and boasts its own corner fireplace and a five-piece bath with a sauna. Study space and two more bedroom suites are placed upstairs. House Plan 9148 has two garages that park three cars in total and an outdoor kitchen, so it really covers all the bases!
Plan Details
Key Features
Attached
Courtyard/Motorcourt Entry
Double Vanity Sink
Fireplace
Foyer
Front Porch
Front-entry
Great Room
Guest Suite
Home Office
Kitchen Island
Laundry 1st Fl
L-Shaped
Primary Bdrm Main Floor
Nook / Breakfast Area
Open Floor Plan
Outdoor Kitchen
Outdoor Living Space
Separate Tub and Shower
Side-entry
Split Bedrooms
Suited for view lot
Walk-in Closet
Walk-in Pantry
Workshop
Build Beautiful With Our Trusted Brands
Our Guarantees
- Only the highest quality plans
- Int’l Residential Code Compliant
- Full structural details on all plans
- Best plan price guarantee
- Free modification Estimates
- Builder-ready construction drawings
- Expert advice from leading designers
- PDFs NOW!™ plans in minutes
- 100% satisfaction guarantee
- Free Home Building Organizer
.png)
.png)
