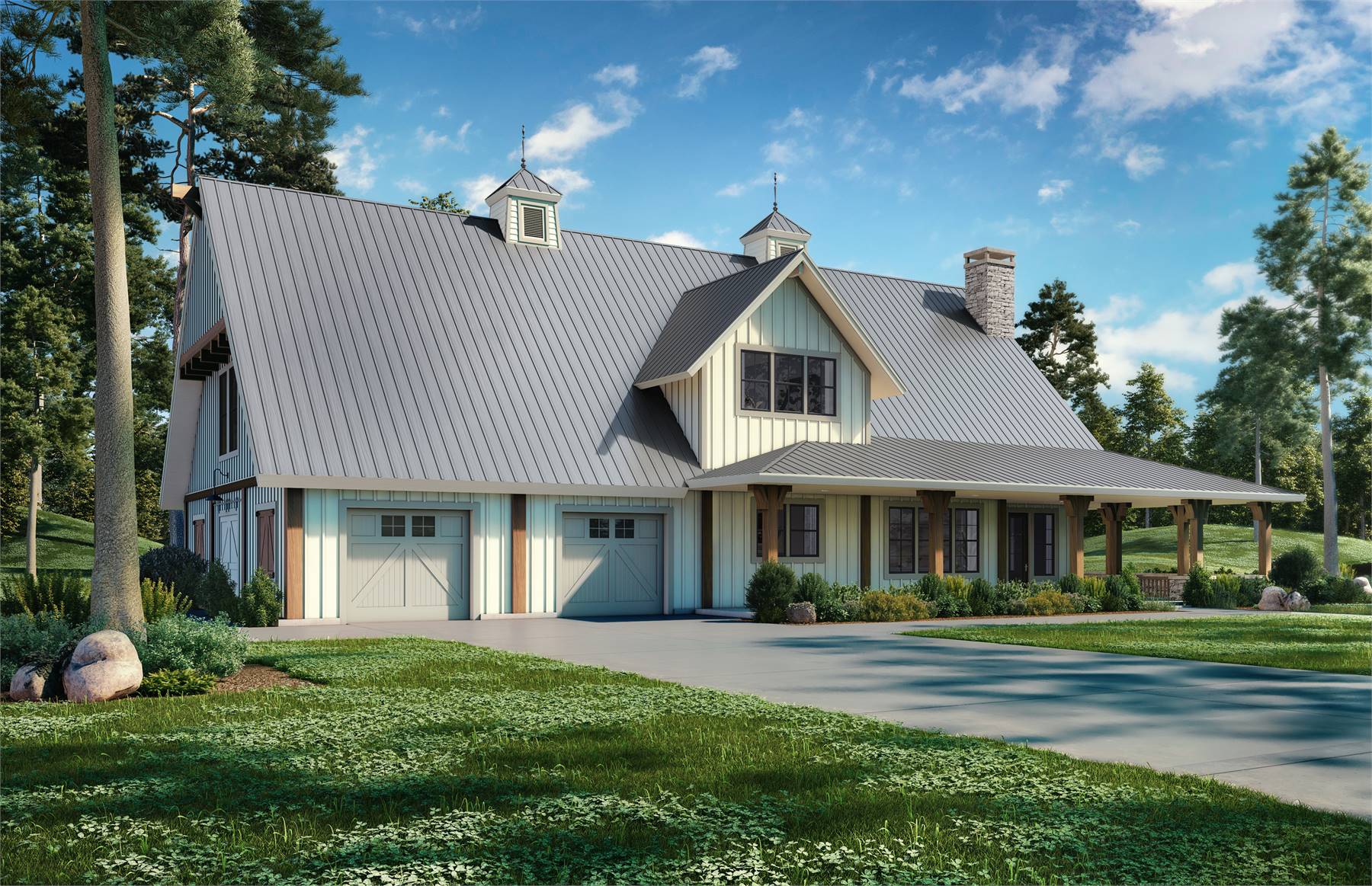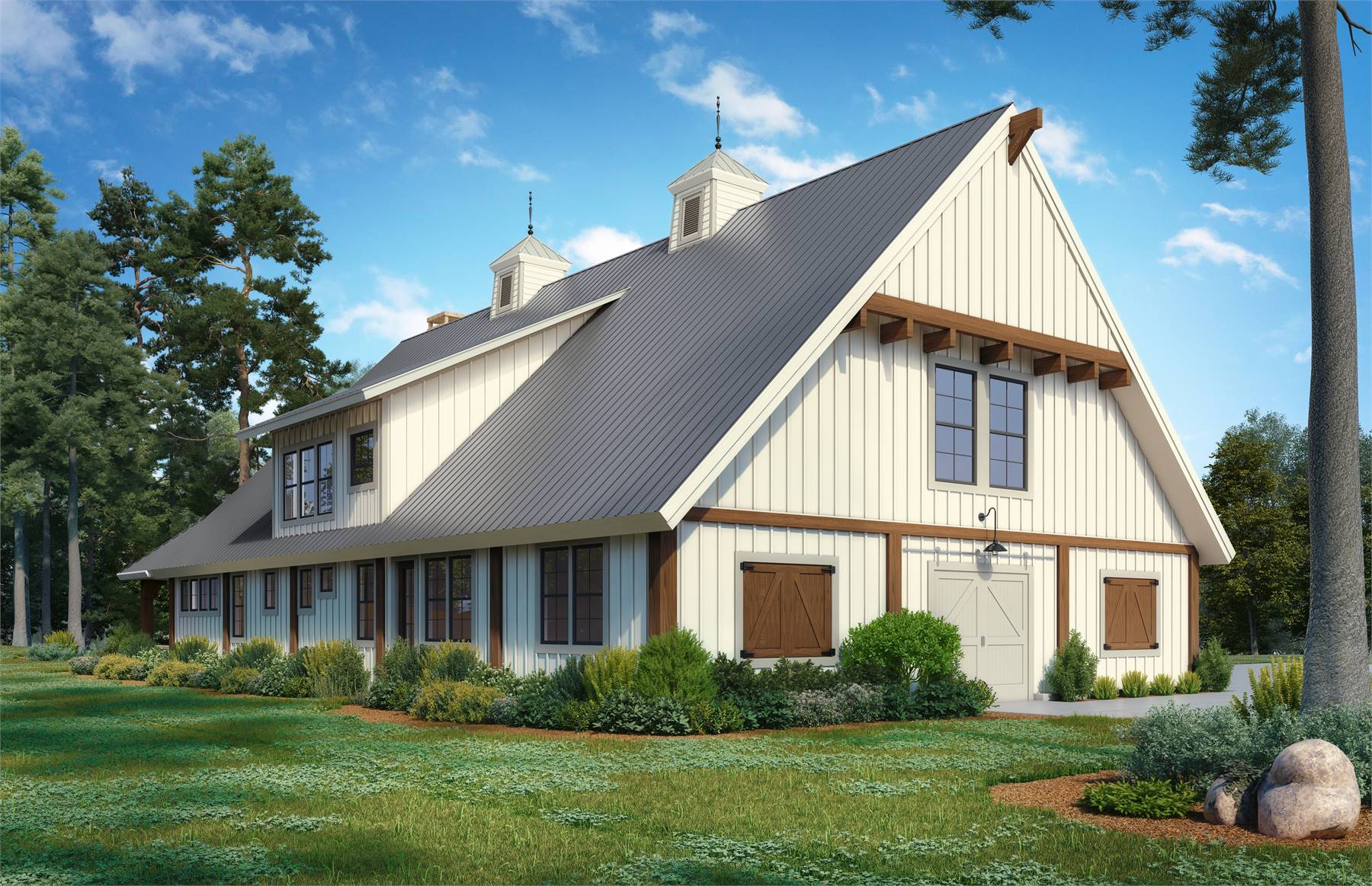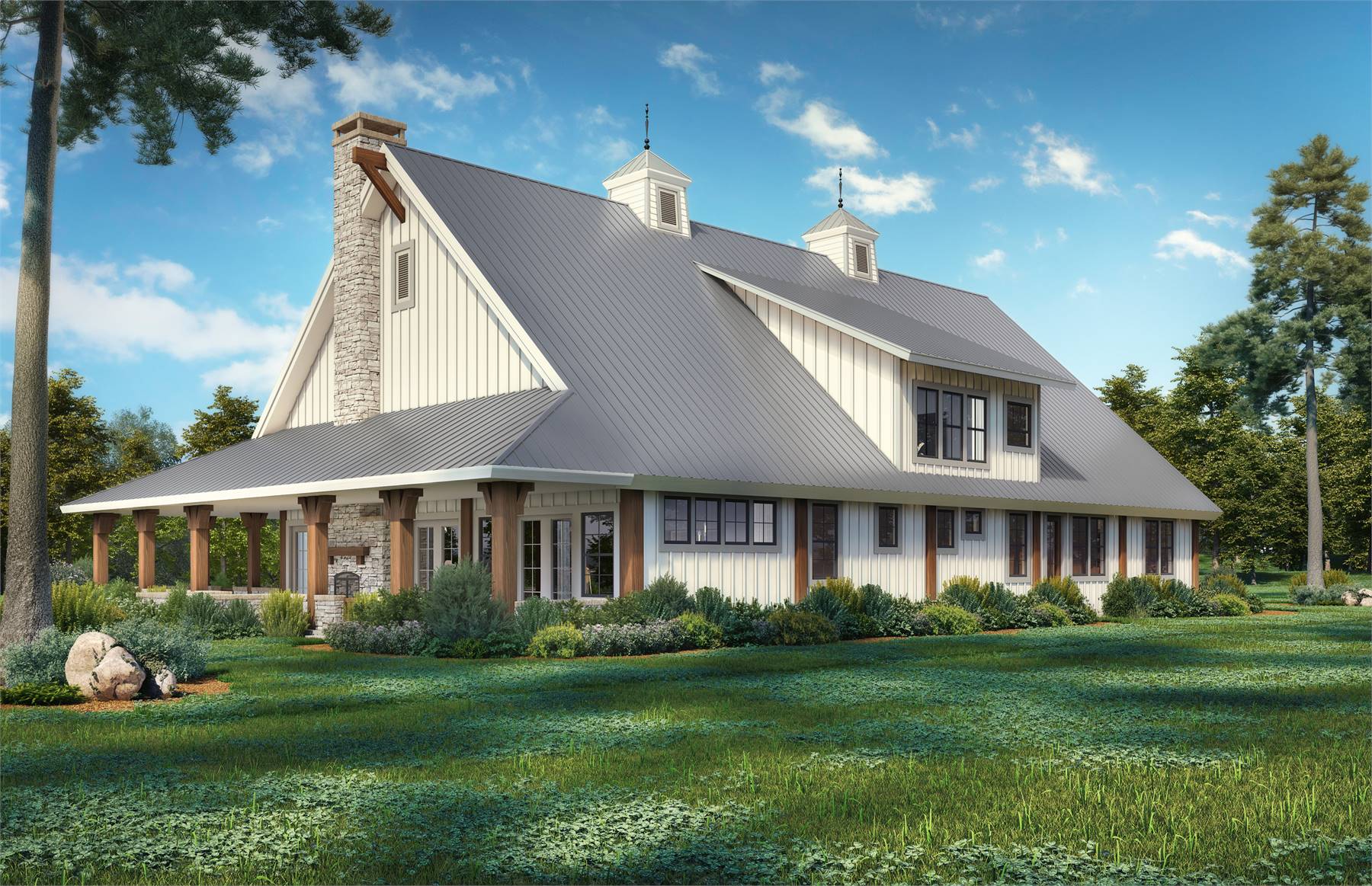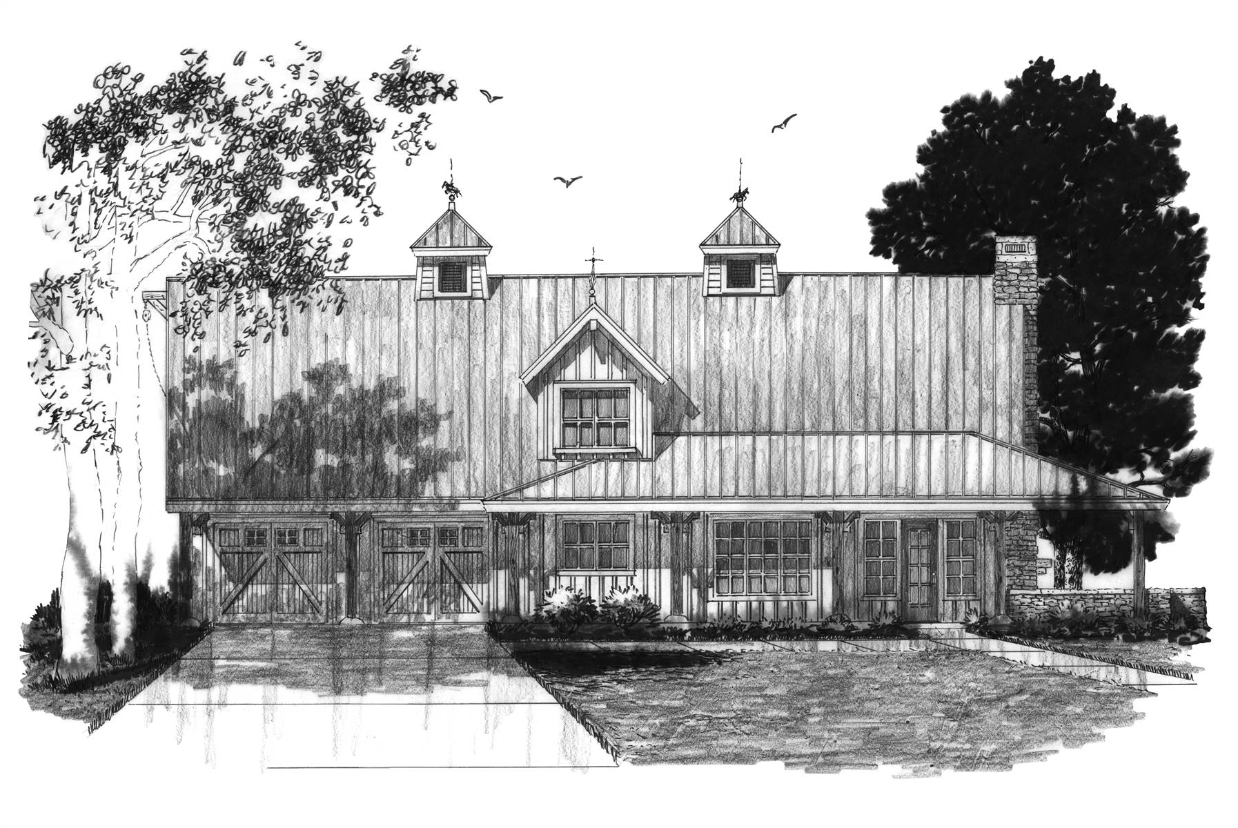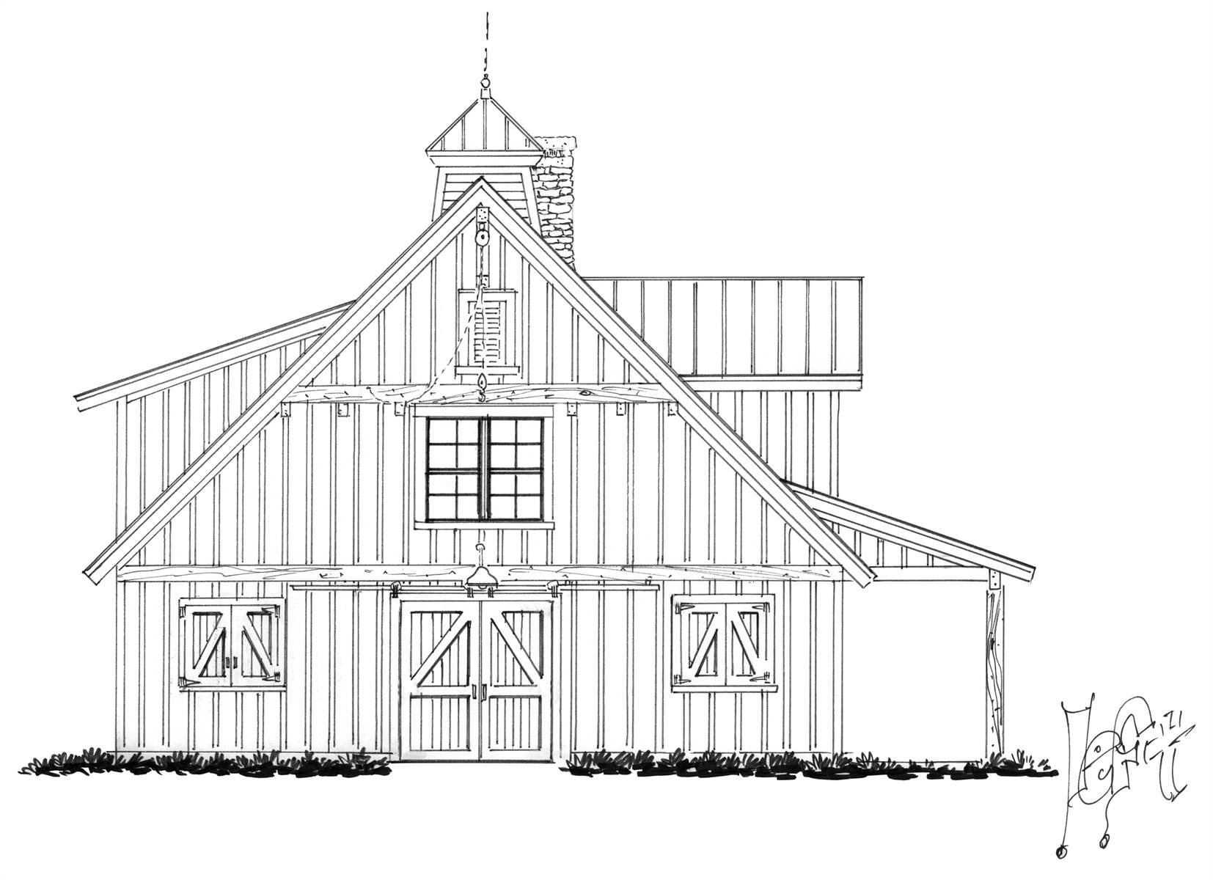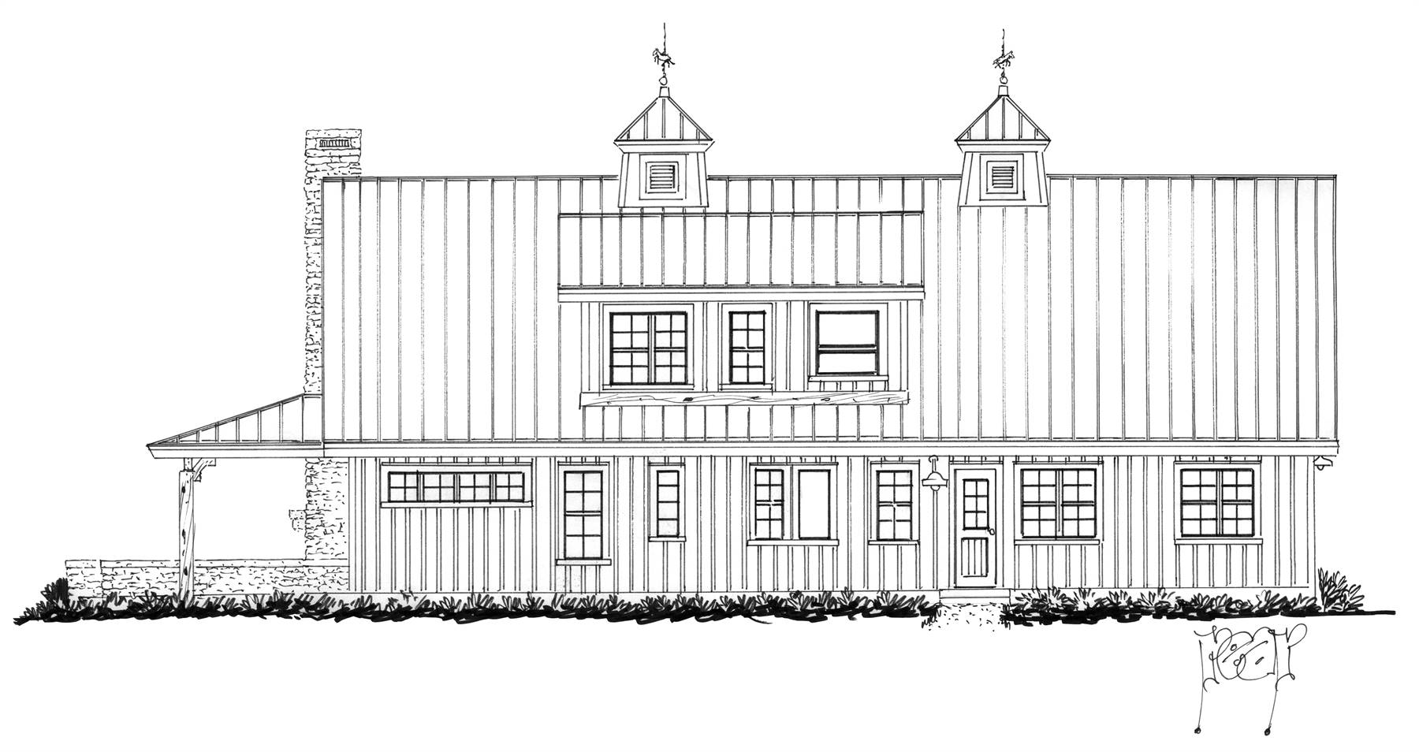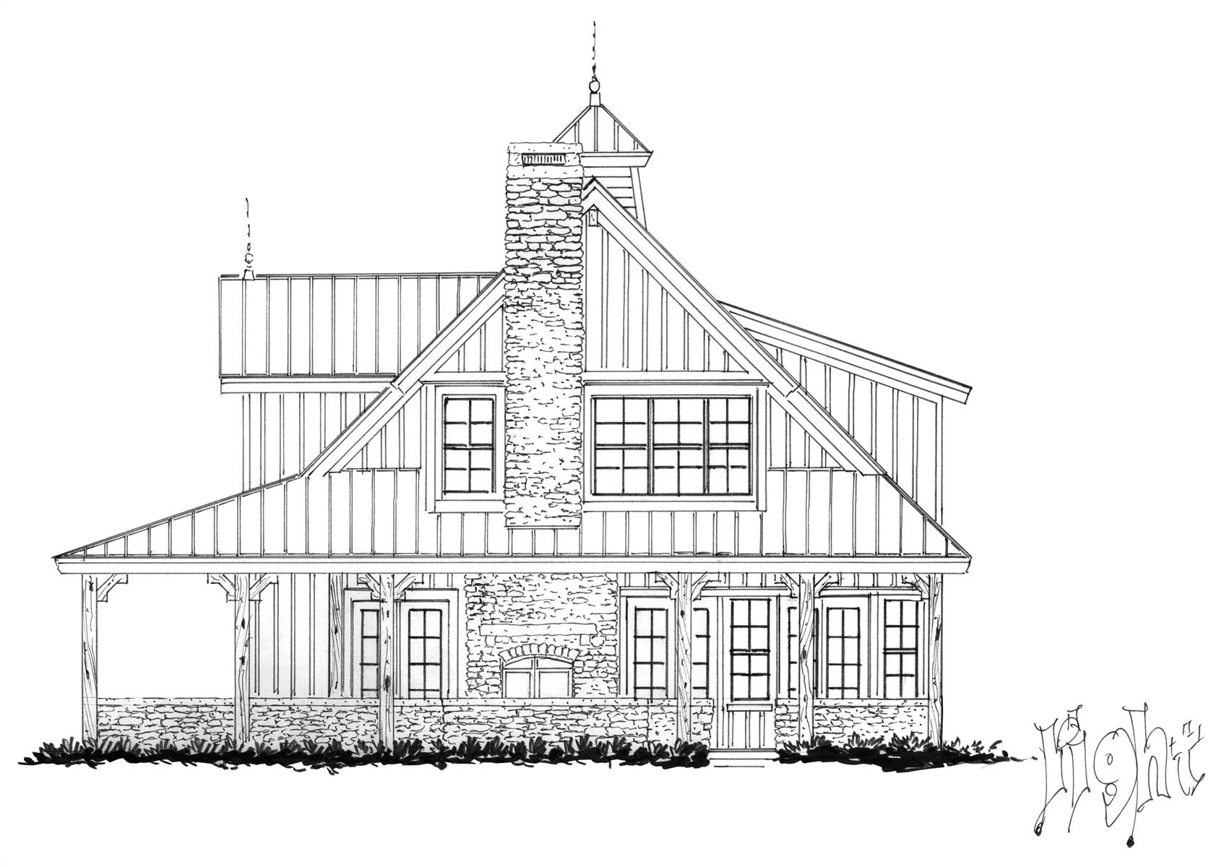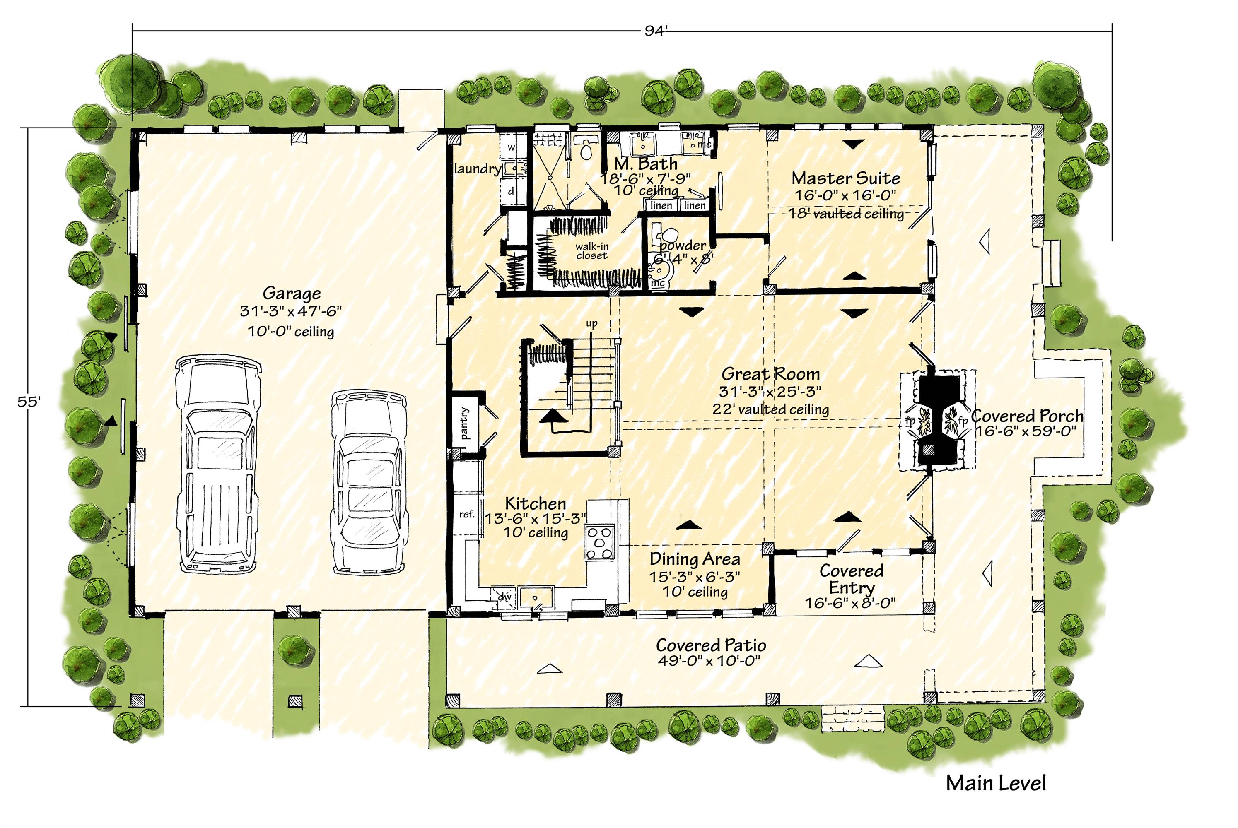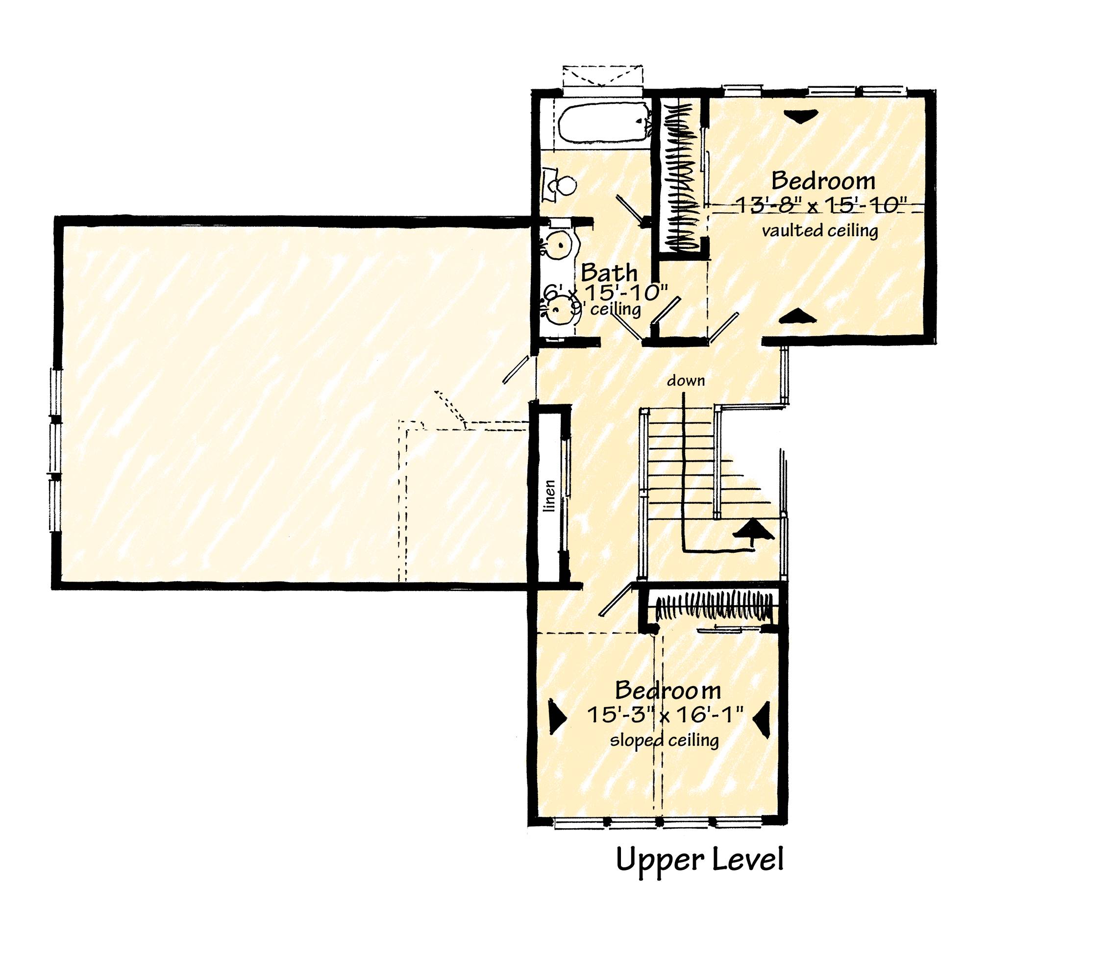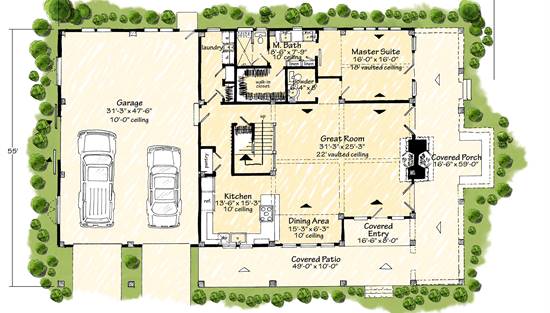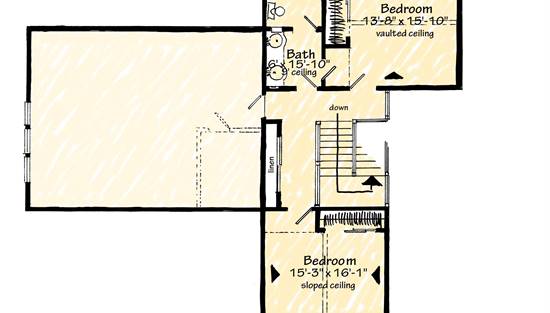- Plan Details
- |
- |
- Print Plan
- |
- Modify Plan
- |
- Reverse Plan
- |
- Cost-to-Build
- |
- View 3D
- |
- Advanced Search
About House Plan 9149:
House Plan 9149 is a unique barndominium design with a steep gable roofline, wraparound porch, and an oversized garage. Inside, you'll find 3,041 square feet with three split bedrooms and two-and-a-half baths. The main level includes a vaulted great room with a two-sided fireplace it shares with the porch, a U-shaped peninsula kitchen, and the vaulted master suite. Upstairs, there are two more vaulted secondary bedrooms, a hall bath, and access to a large bonus.
Plan Details
Key Features
Attached
Covered Front Porch
Dining Room
Double Vanity Sink
Fireplace
Front-entry
Great Room
Laundry 1st Fl
Primary Bdrm Main Floor
Open Floor Plan
Outdoor Living Space
Oversized
Pantry
Split Bedrooms
Suited for view lot
U-Shaped
Vaulted Ceilings
Vaulted Great Room/Living
Walk-in Closet
Wraparound Porch
Build Beautiful With Our Trusted Brands
Our Guarantees
- Only the highest quality plans
- Int’l Residential Code Compliant
- Full structural details on all plans
- Best plan price guarantee
- Free modification Estimates
- Builder-ready construction drawings
- Expert advice from leading designers
- PDFs NOW!™ plans in minutes
- 100% satisfaction guarantee
- Free Home Building Organizer
.png)
.png)
