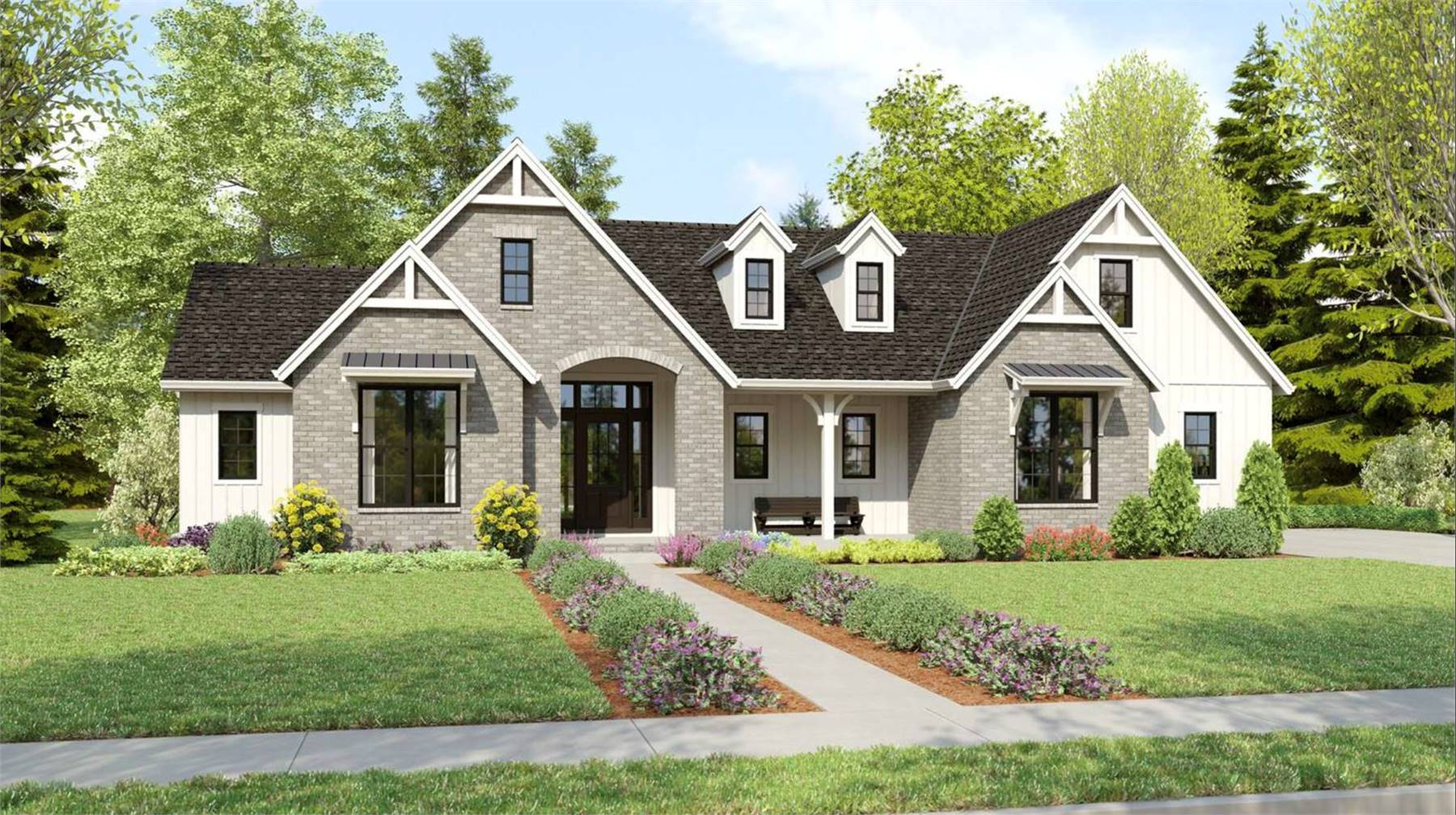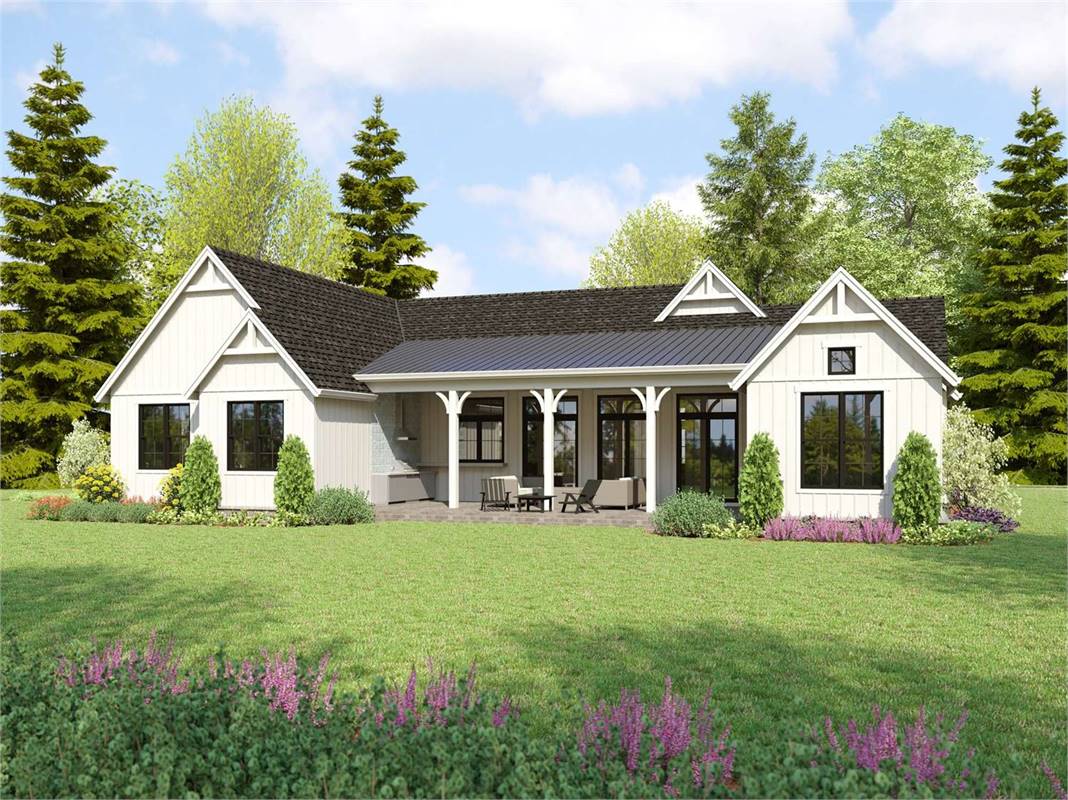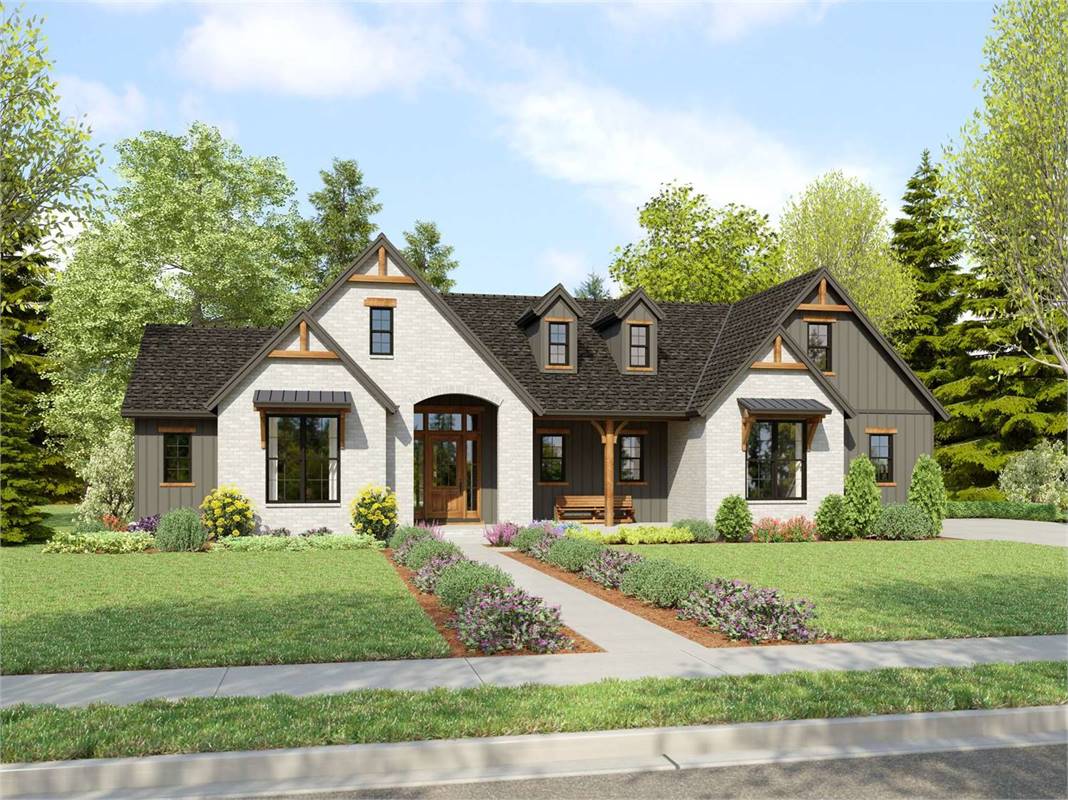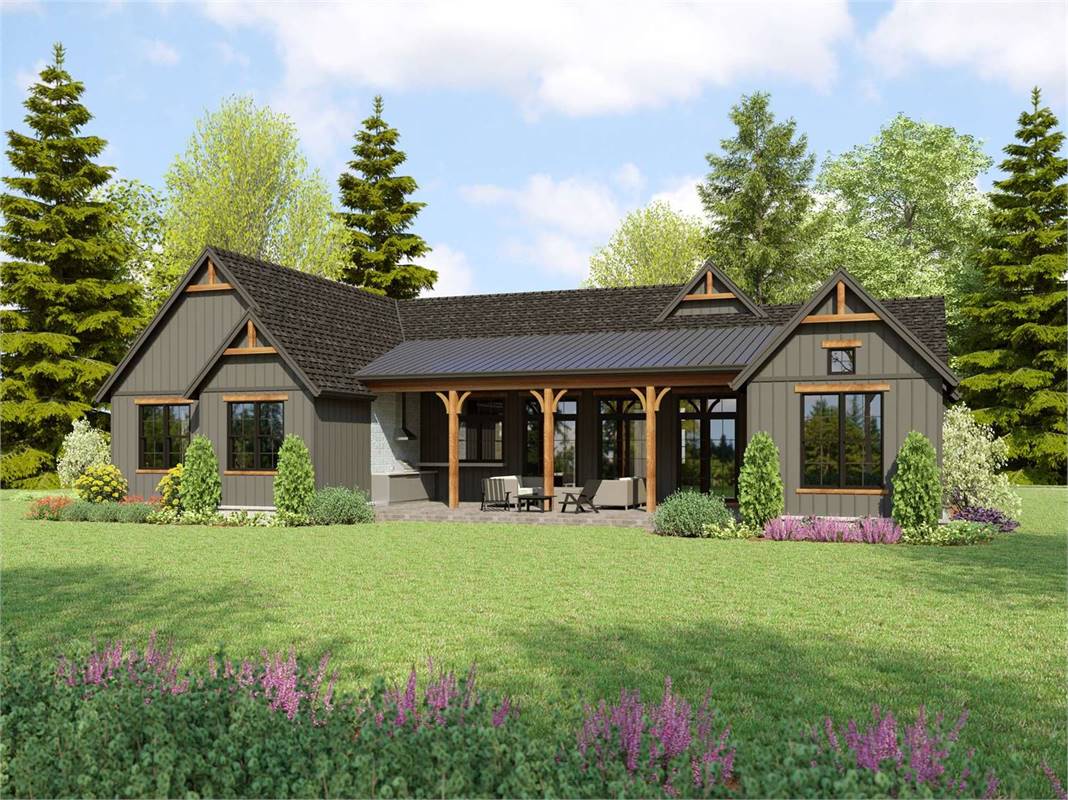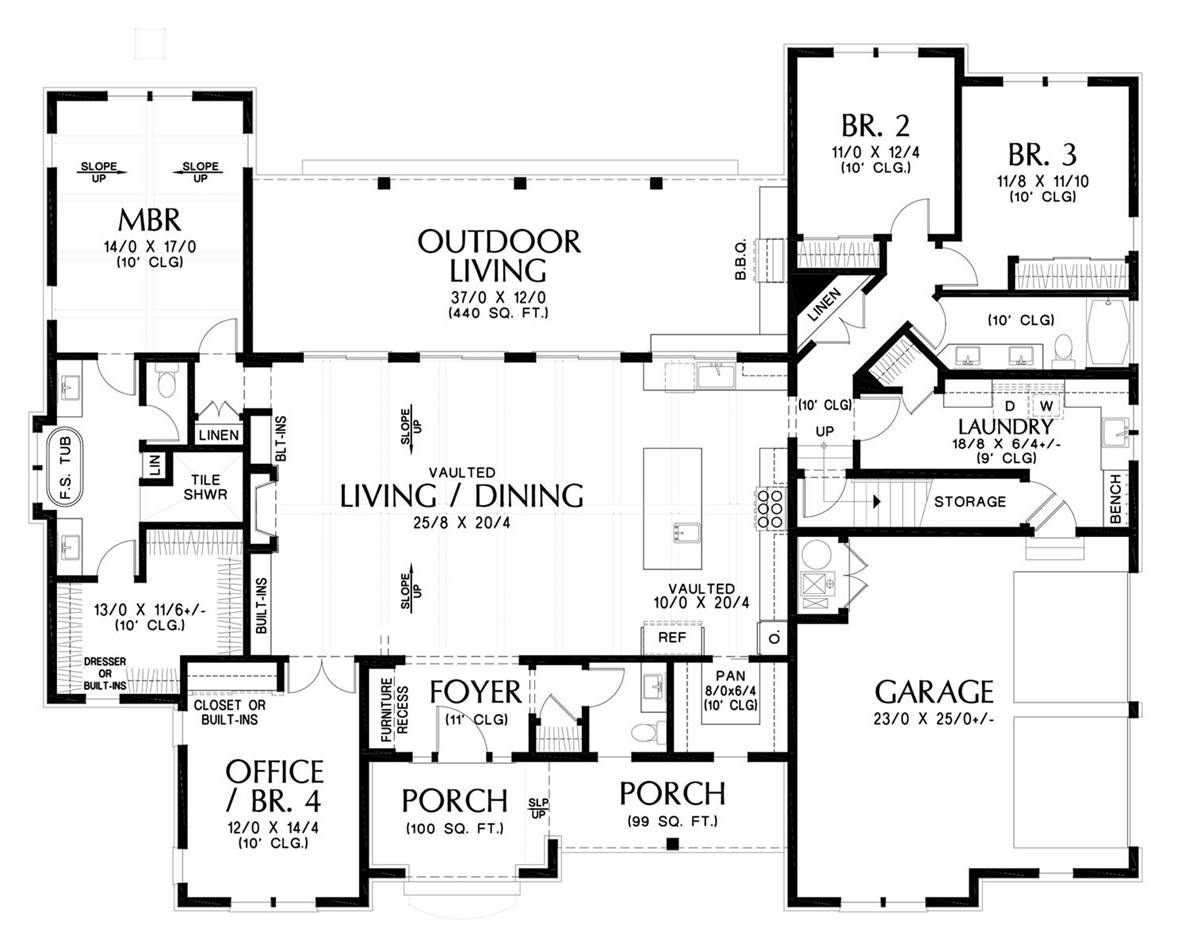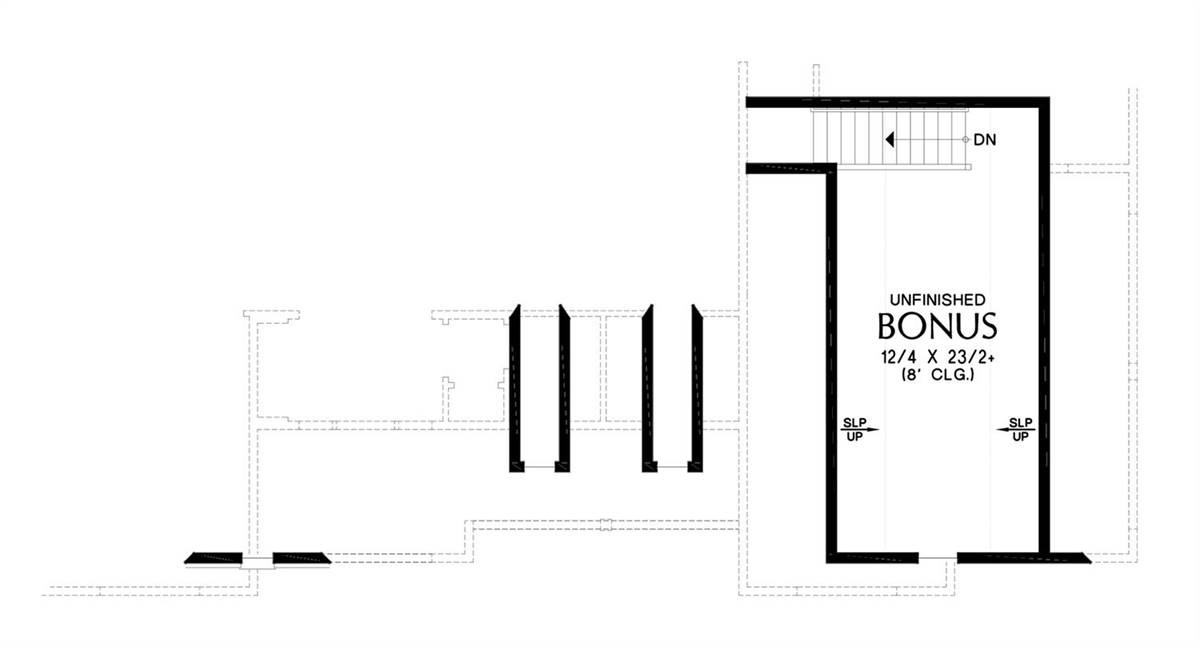- Plan Details
- |
- |
- Print Plan
- |
- Modify Plan
- |
- Reverse Plan
- |
- Cost-to-Build
- |
- View 3D
- |
- Advanced Search
About House Plan 9159:
House Plan 9159 is a stunning modern farmhouse ranch with 2,568 square feet, three or four bedrooms, and two-and-a-half bathrooms in an amazing split layout. The design places a foyer with powder room access in front while a cathedral vaulted ceiling spans the entire great room in back. Want some fresh air? Just look to the rear porch with an outdoor kitchen. The primary suite has a vaulted ceiling and a five-piece bath on one side of the house. The office/fourth bedroom is also over here. You'll find two secondary bedrooms with a hall bath to share in a hallway off the kitchen. A large laundry/mudroom that connects to the garage and a bonus room over the garage complete this lovely home!
Plan Details
Key Features
Attached
Bonus Room
Covered Front Porch
Covered Rear Porch
Double Vanity Sink
Fireplace
Foyer
Great Room
Kitchen Island
Laundry 1st Fl
Primary Bdrm Main Floor
Mud Room
Open Floor Plan
Outdoor Kitchen
Separate Tub and Shower
Side-entry
Split Bedrooms
U-Shaped
Vaulted Ceilings
Vaulted Great Room/Living
Vaulted Kitchen
Vaulted Primary
Walk-in Closet
Walk-in Pantry
Build Beautiful With Our Trusted Brands
Our Guarantees
- Only the highest quality plans
- Int’l Residential Code Compliant
- Full structural details on all plans
- Best plan price guarantee
- Free modification Estimates
- Builder-ready construction drawings
- Expert advice from leading designers
- PDFs NOW!™ plans in minutes
- 100% satisfaction guarantee
- Free Home Building Organizer
