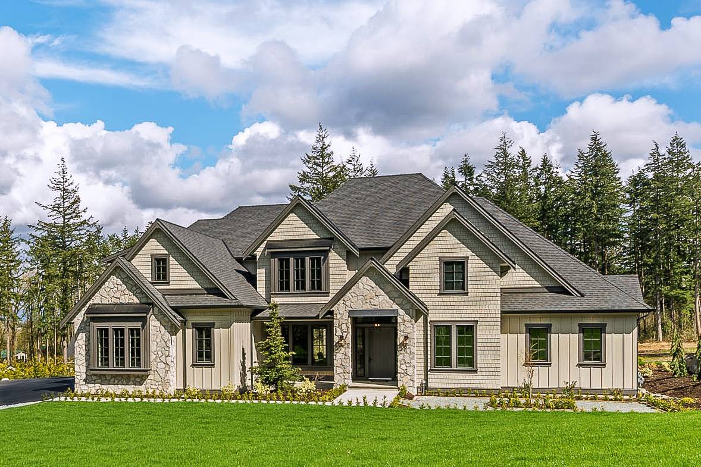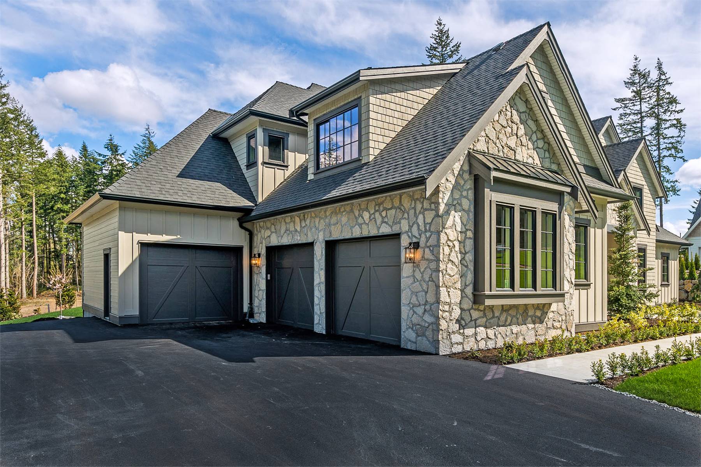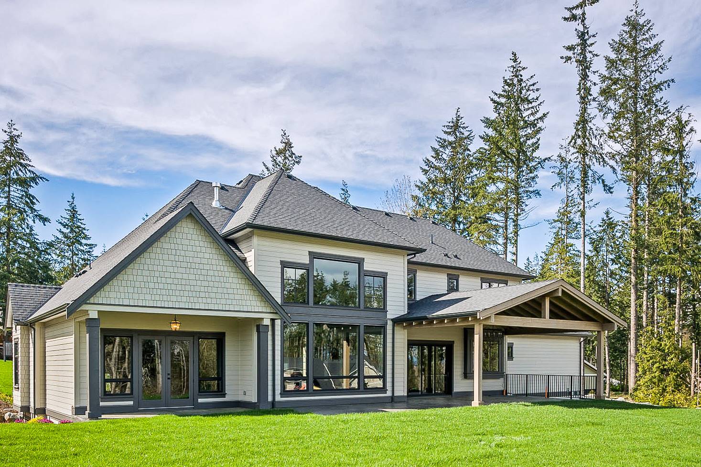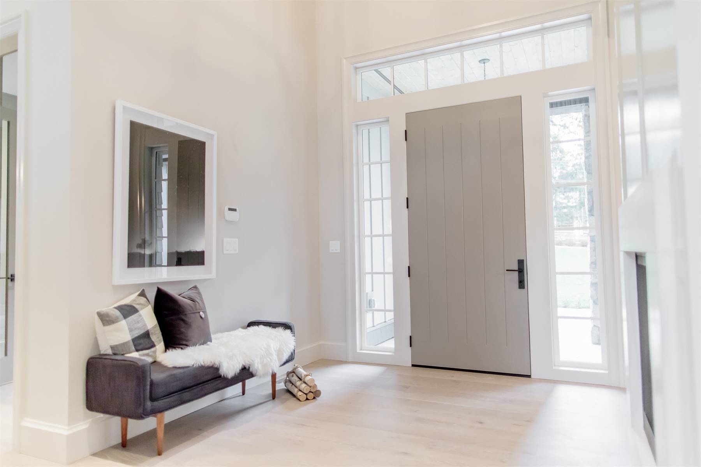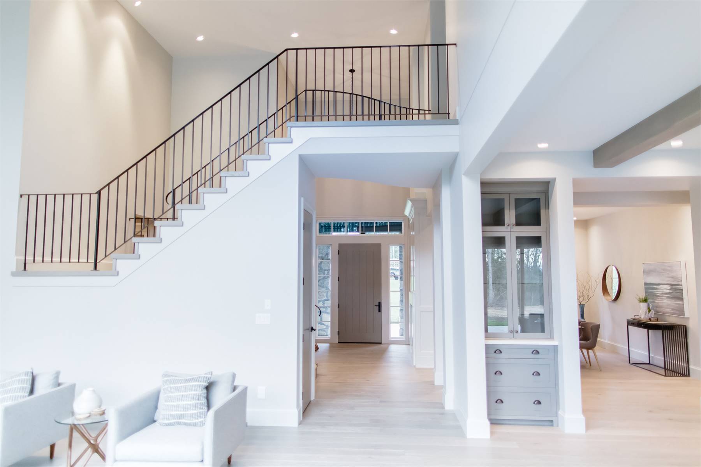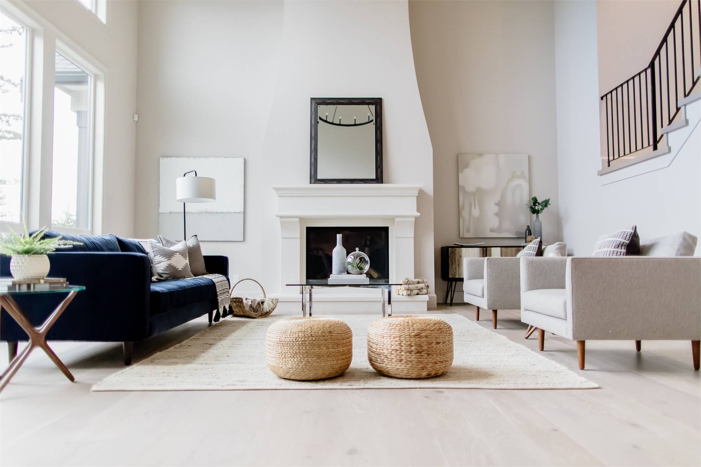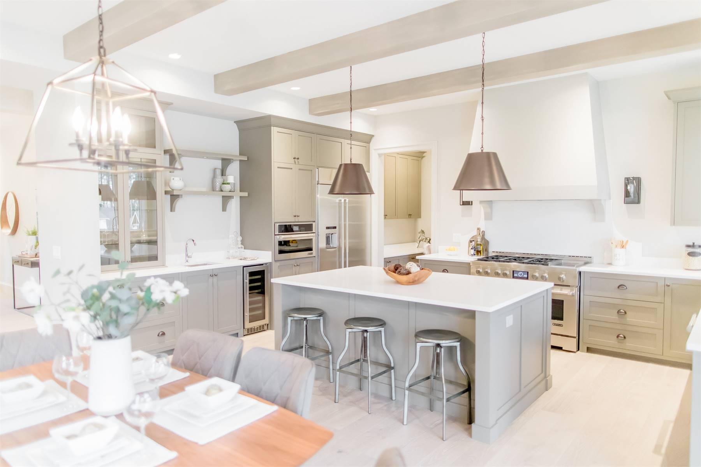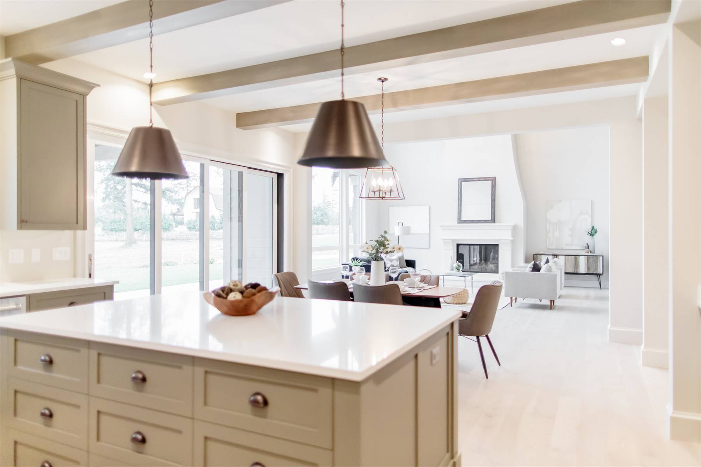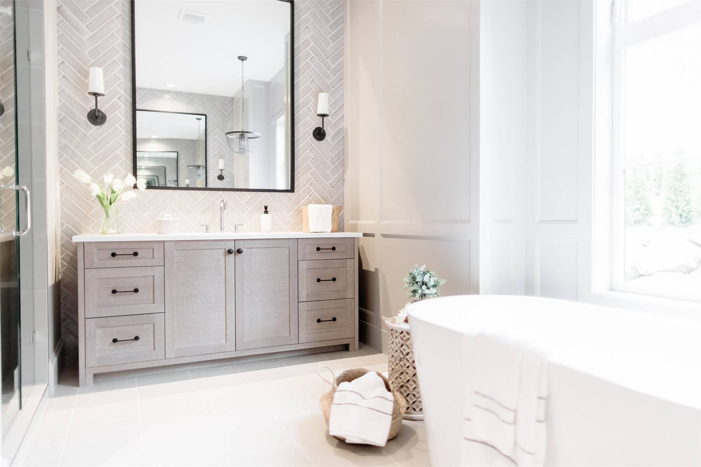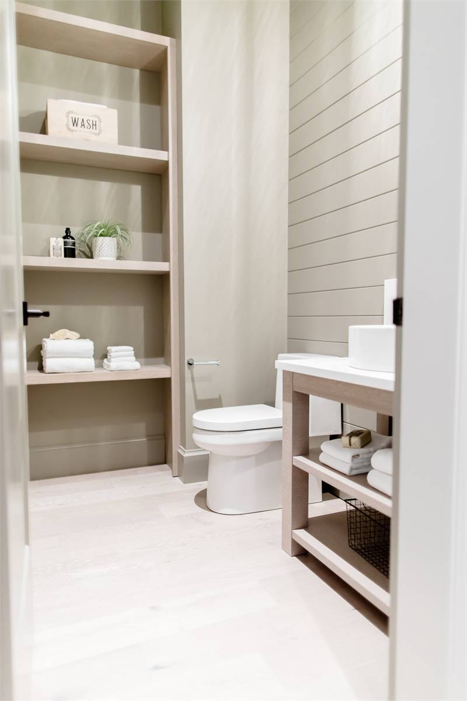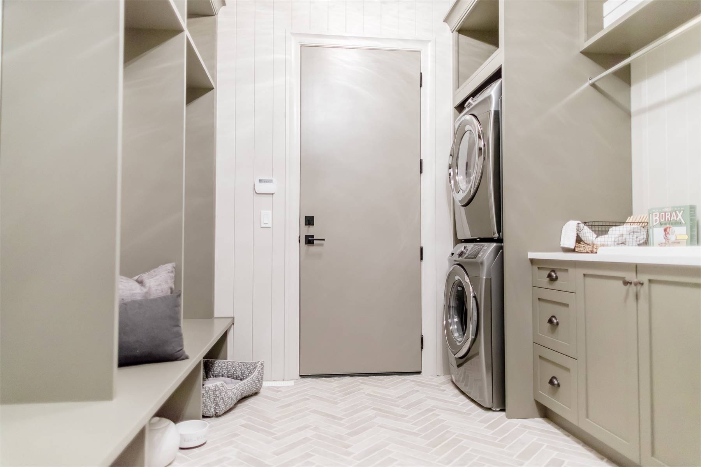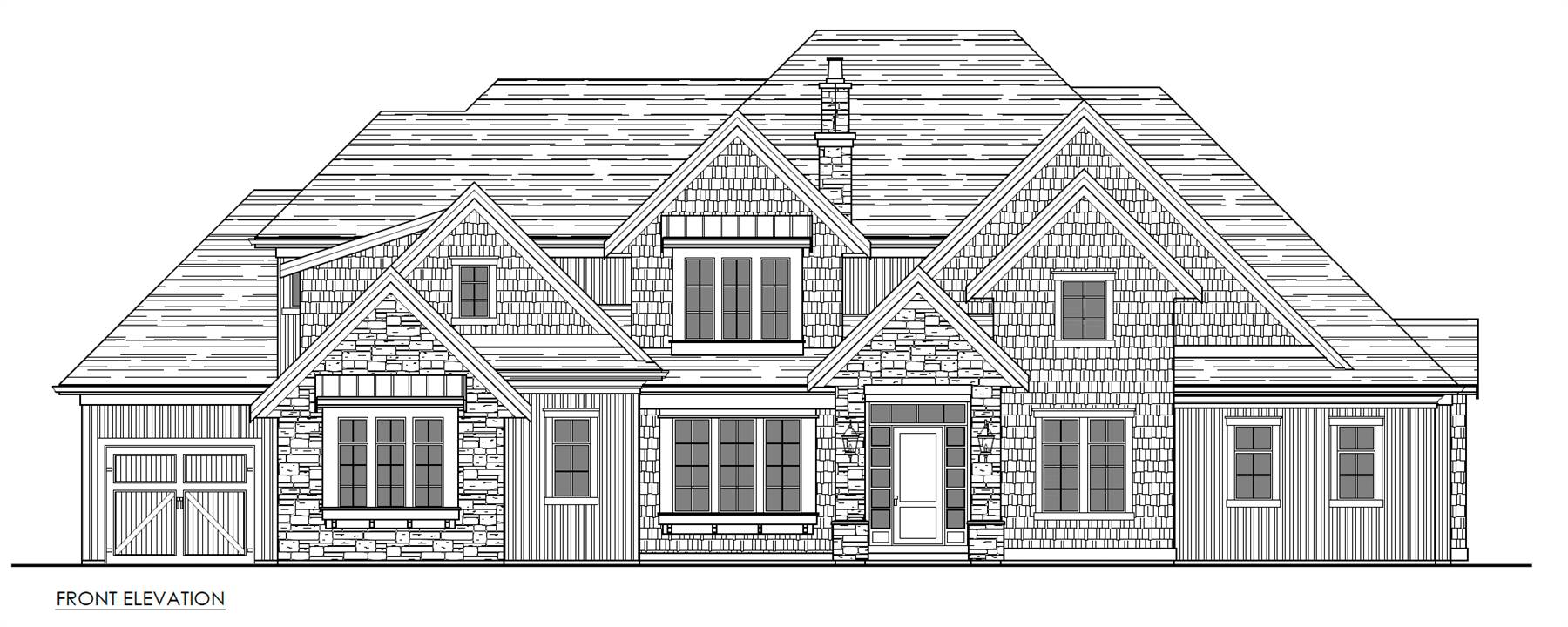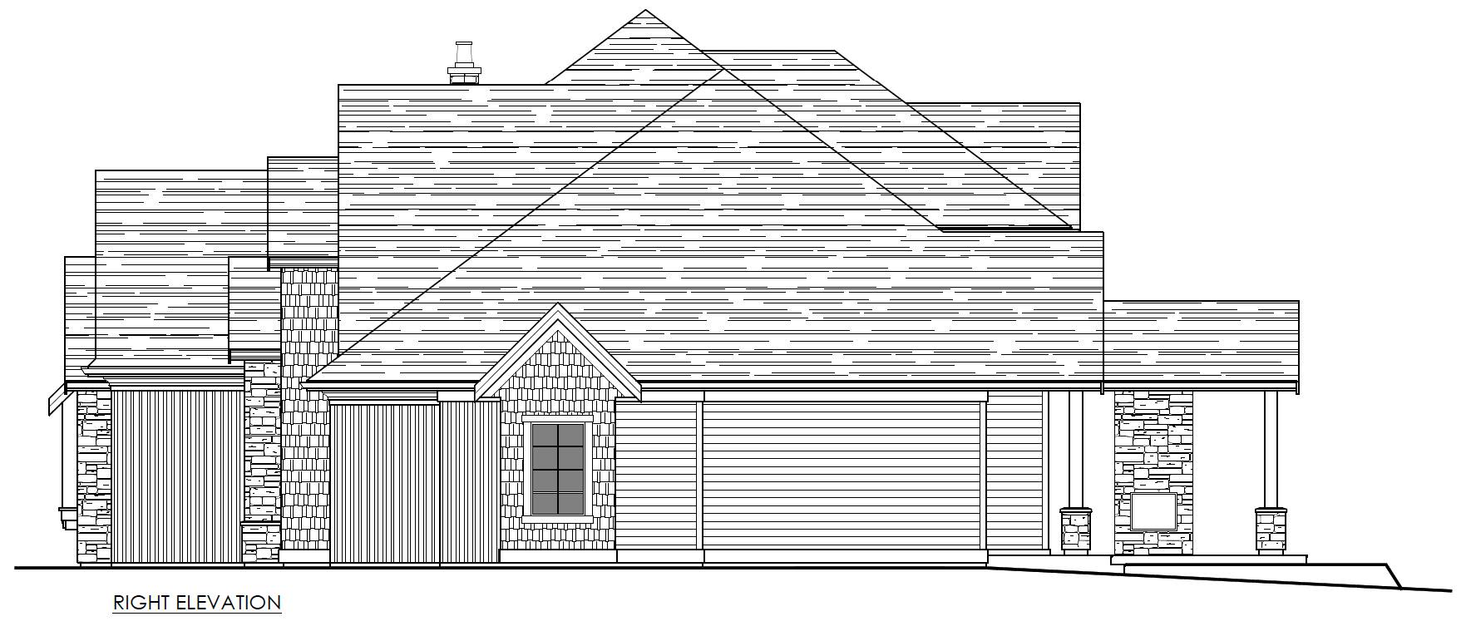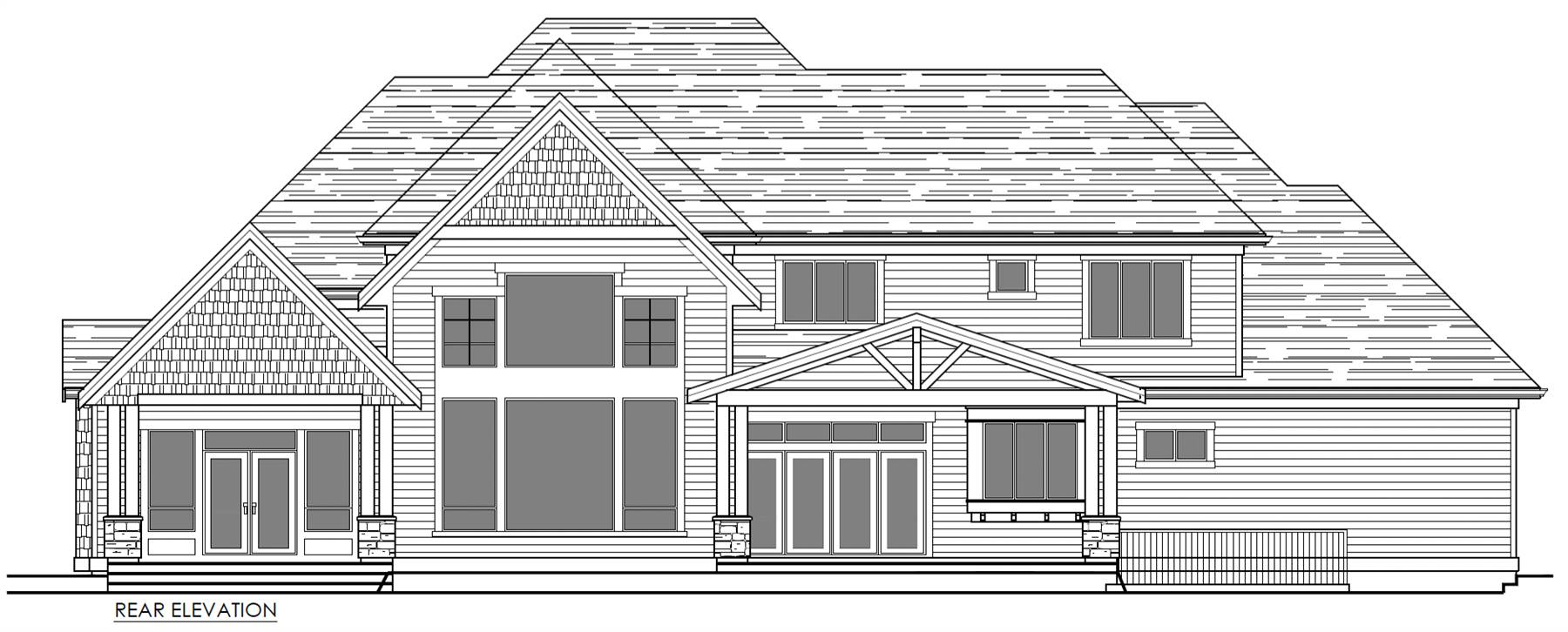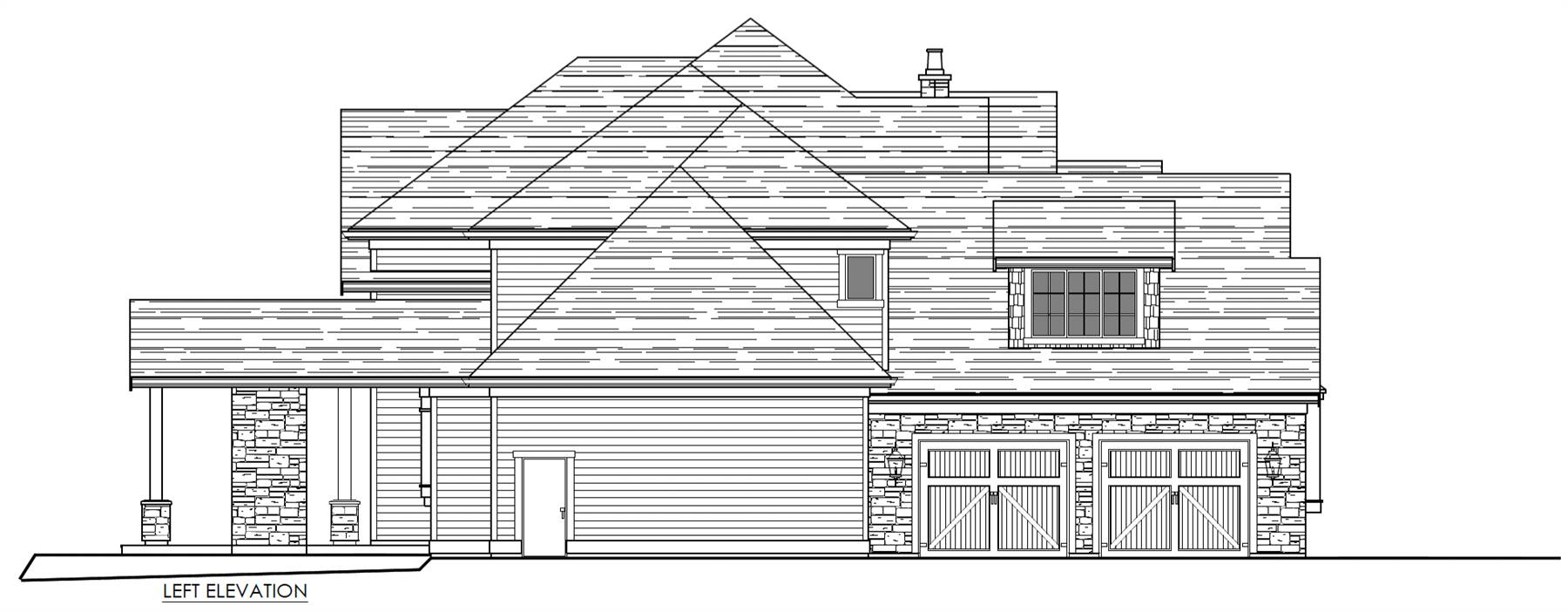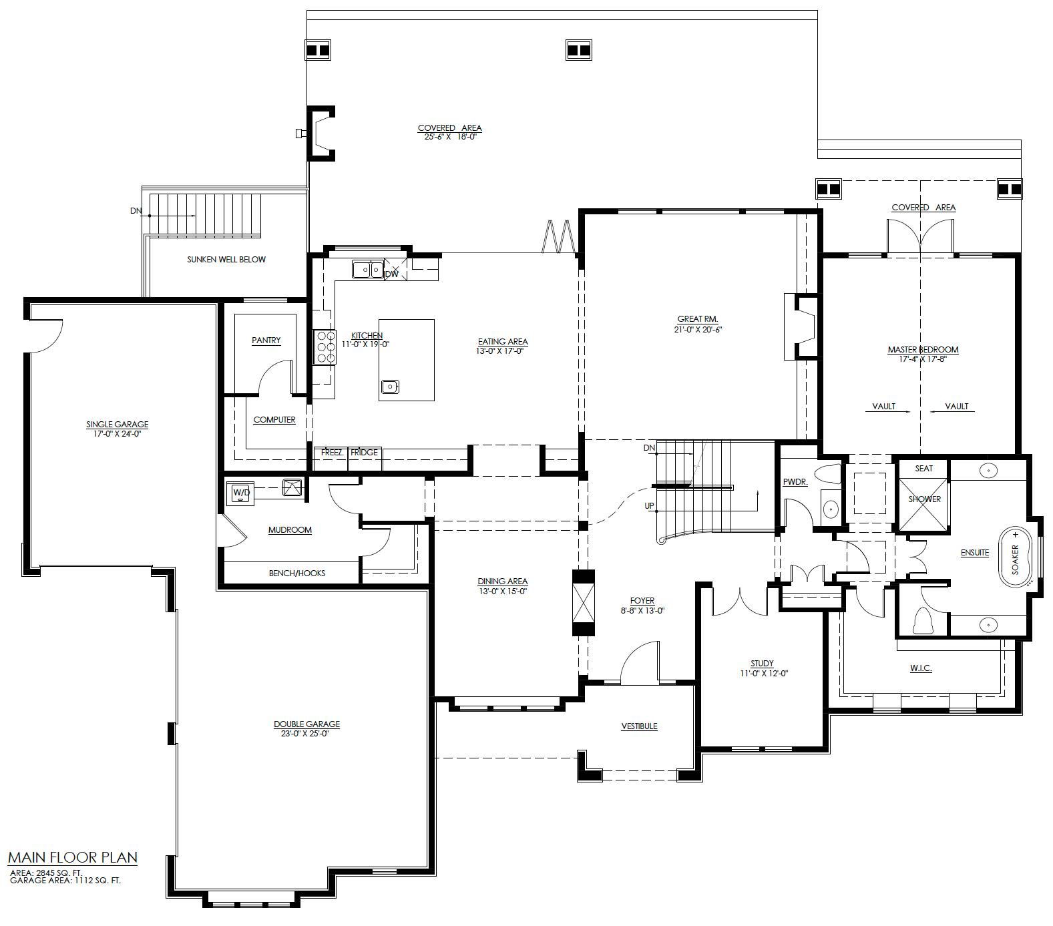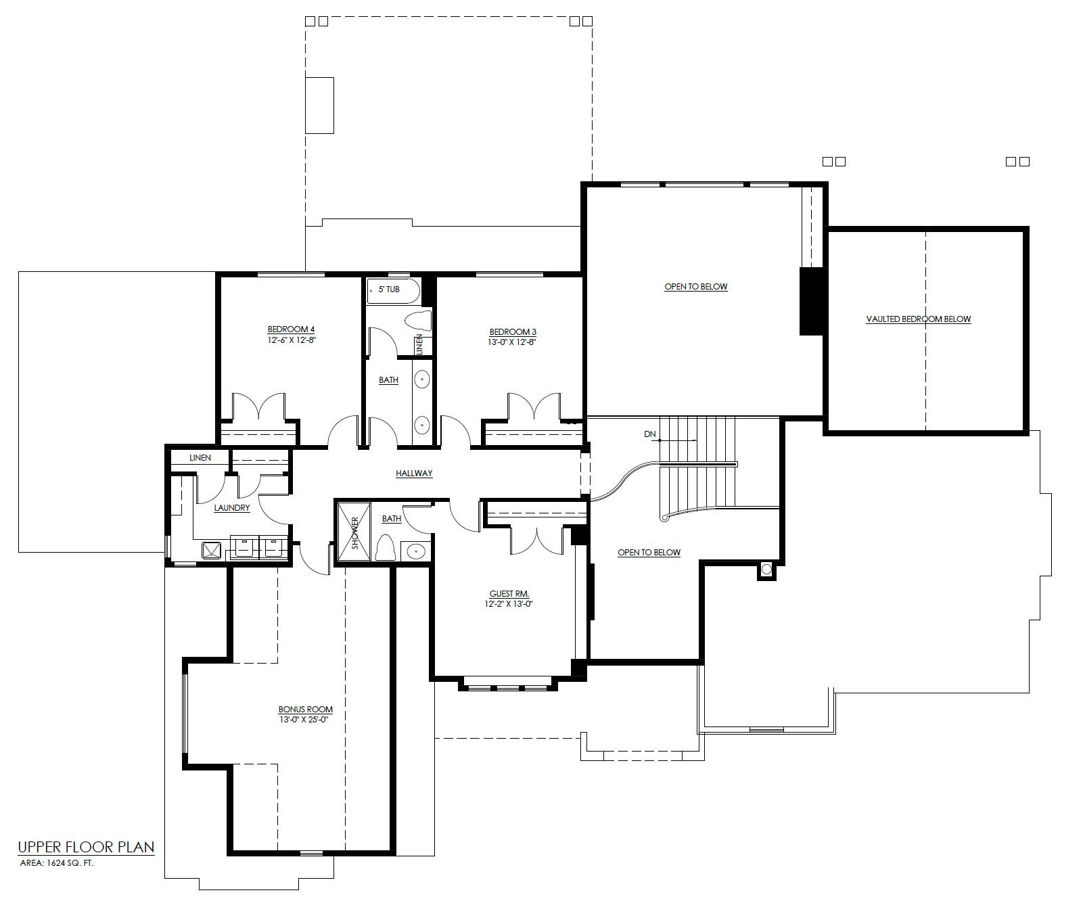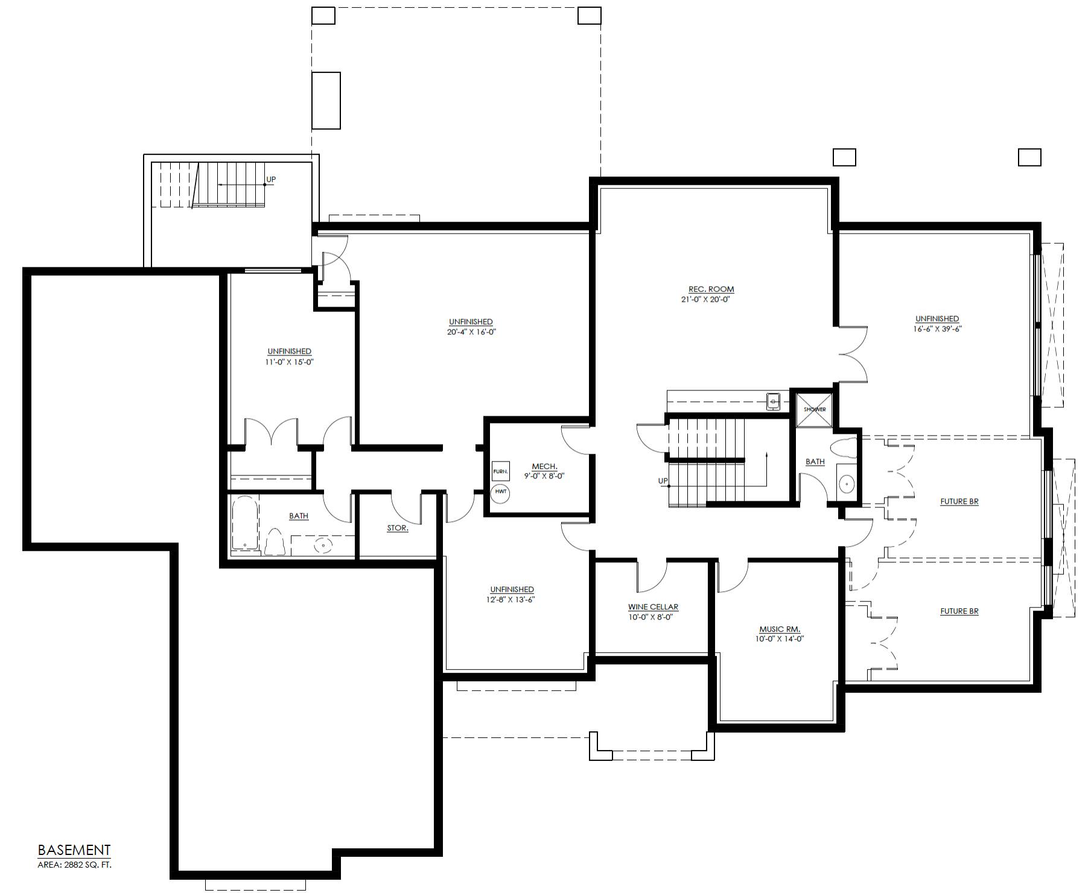- Plan Details
- |
- |
- Print Plan
- |
- Modify Plan
- |
- Reverse Plan
- |
- Cost-to-Build
- |
- View 3D
- |
- Advanced Search
About House Plan 9172:
This home beautifully merges sophisticated architecture with practical living, flaunting an elegant facade with tiered gables and a mix of exterior materials. The core of the residence opens to a spacious covered porch adorned with a warm fireplace, perfect for tranquil outdoor moments. The interior's splendor is highlighted in the two-story great room, where large windows invite ample natural light and frame stunning views. The kitchen stands out with its generous island and bar sink, alongside a handy computer nook for convenience. Designed for both casual and formal dining, the space flows from an informal eating area to a distinguished dining room. The main-level master suite offers a secluded retreat, boasting a lavish bathroom with a standalone tub and twin vanities. The upper floor accommodates additional bedrooms and a guest room, ensuring comfortable living for family and guests alike. Added flexibility comes with a versatile bonus room. Practical features, such as the mudroom with its utility sink and coat closet, streamline daily life, keeping the home organized and welcoming. This design seamlessly combines aesthetics with functionality, crafting a distinctive and hospitable living environment.
Plan Details
Key Features
2 Story Volume
Attached
Bonus Room
Covered Front Porch
Covered Rear Porch
Dining Room
Double Vanity Sink
Fireplace
Foyer
Front-entry
Great Room
Home Office
Kitchen Island
Laundry 1st Fl
Laundry 2nd Fl
Primary Bdrm Main Floor
Mud Room
Open Floor Plan
Outdoor Living Space
Separate Tub and Shower
Side-entry
Suited for view lot
U-Shaped
Vaulted Great Room/Living
Vaulted Primary
Walk-in Closet
Walk-in Pantry
Build Beautiful With Our Trusted Brands
Our Guarantees
- Only the highest quality plans
- Int’l Residential Code Compliant
- Full structural details on all plans
- Best plan price guarantee
- Free modification Estimates
- Builder-ready construction drawings
- Expert advice from leading designers
- PDFs NOW!™ plans in minutes
- 100% satisfaction guarantee
- Free Home Building Organizer
.png)
.png)
