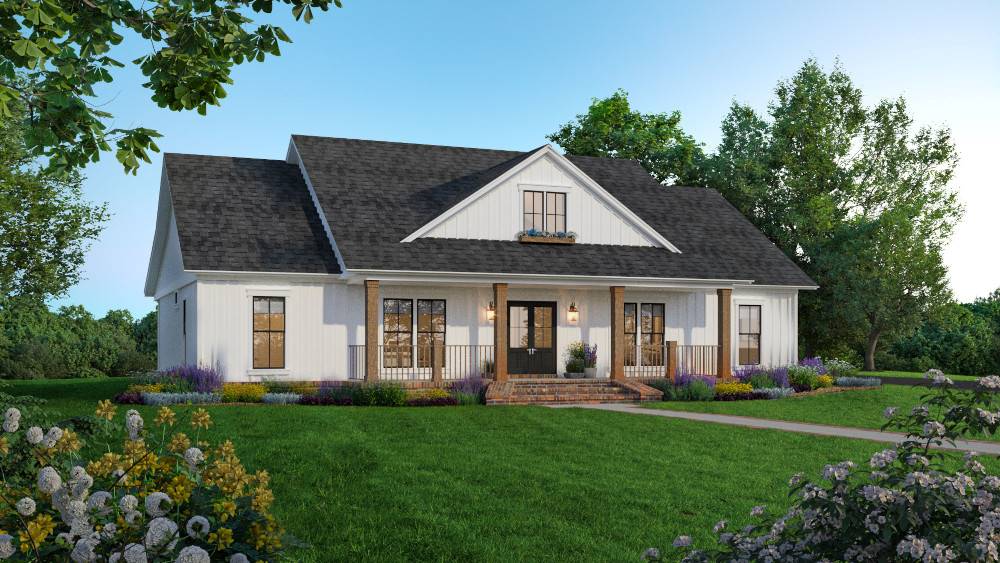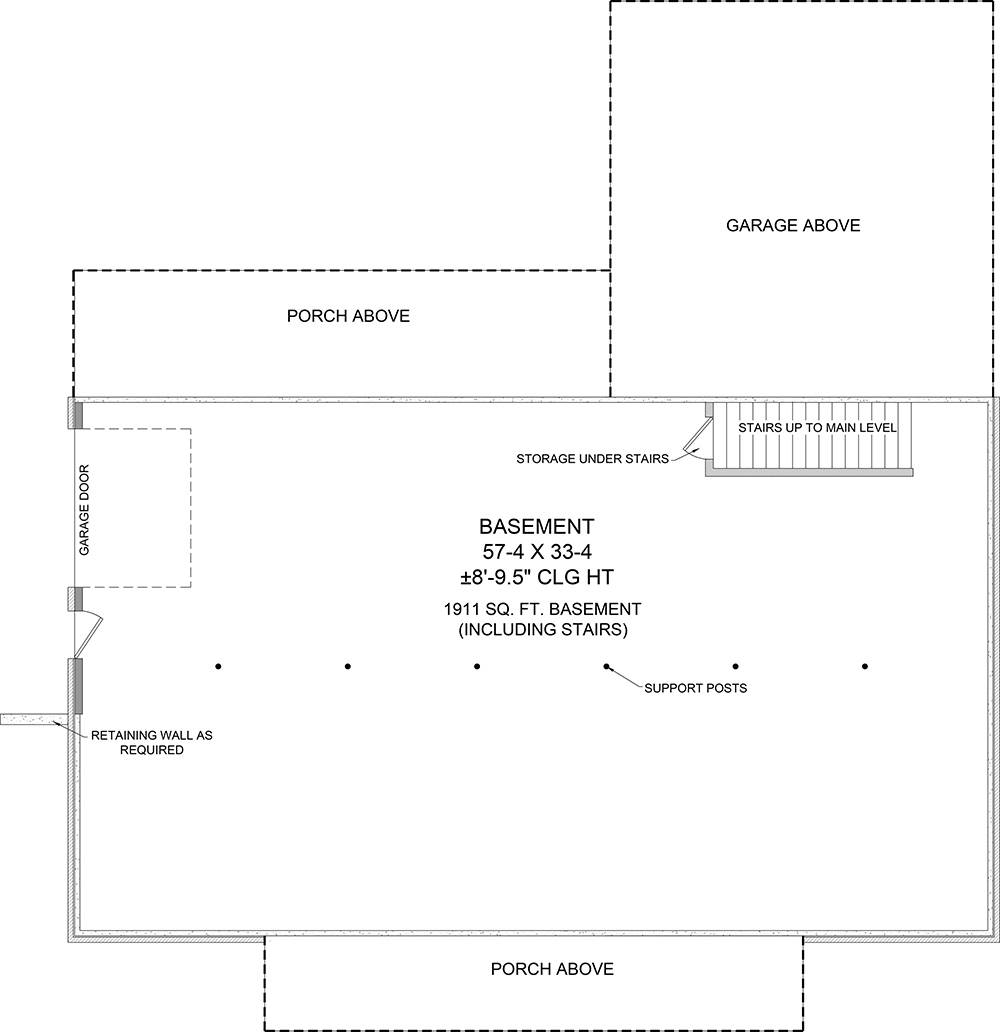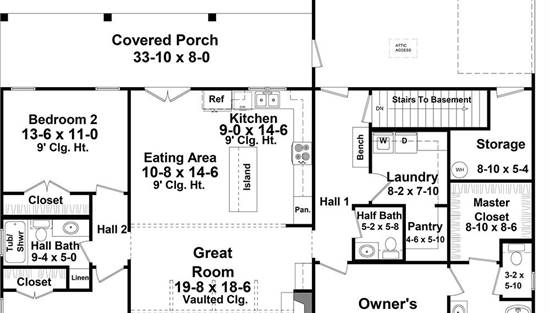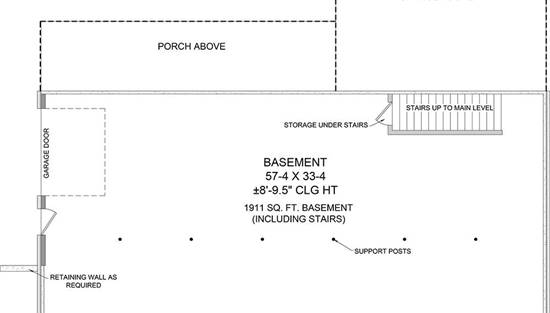- Plan Details
- |
- |
- Print Plan
- |
- Modify Plan
- |
- Reverse Plan
- |
- Cost-to-Build
- |
- View 3D
- |
- Advanced Search
About House Plan 9175:
House Plan 9175 is an amazing country ranch for the average family with 1,800 square feet, three split bedrooms, and two-and-a-half baths. The exterior offers a symmetrical facade with a centered gable and a two-car side-entry garage in back. Inside, you'll find an open-concept floor plan in the center of the house. The great room sits in front, with a gas fireplace and a vaulted ceiling, while the island kitchen and eating area are in back. The primary suite is located on one side and boasts a five-piece bath while the other two bedrooms are on the opposite side and share a hall bath. House Plan 9175 also offers a sizeable laundry room with a pantry and covered porches in front and back!
Plan Details
Key Features
Attached
Country Kitchen
Covered Front Porch
Covered Rear Porch
Fireplace
Great Room
Home Office
Kitchen Island
Laundry 1st Fl
Library/Media Rm
L-Shaped
Primary Bdrm Main Floor
Mud Room
Nook / Breakfast Area
Open Floor Plan
Pantry
Peninsula / Eating Bar
Rear-entry
Separate Tub and Shower
Side-entry
Split Bedrooms
Storage Space
Vaulted Great Room/Living
Walk-in Closet
Build Beautiful With Our Trusted Brands
Our Guarantees
- Only the highest quality plans
- Int’l Residential Code Compliant
- Full structural details on all plans
- Best plan price guarantee
- Free modification Estimates
- Builder-ready construction drawings
- Expert advice from leading designers
- PDFs NOW!™ plans in minutes
- 100% satisfaction guarantee
- Free Home Building Organizer
(3).png)
(6).png)











