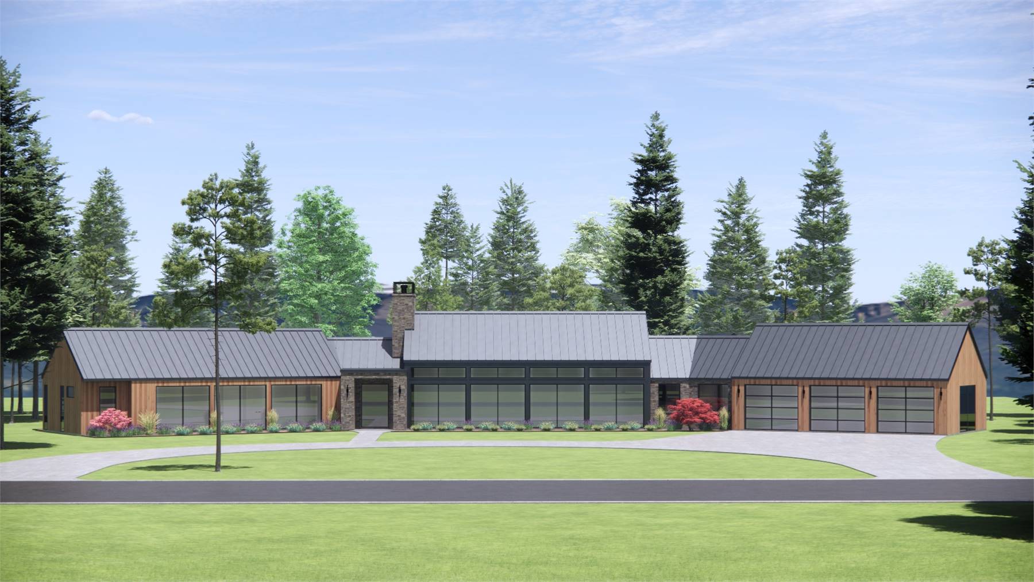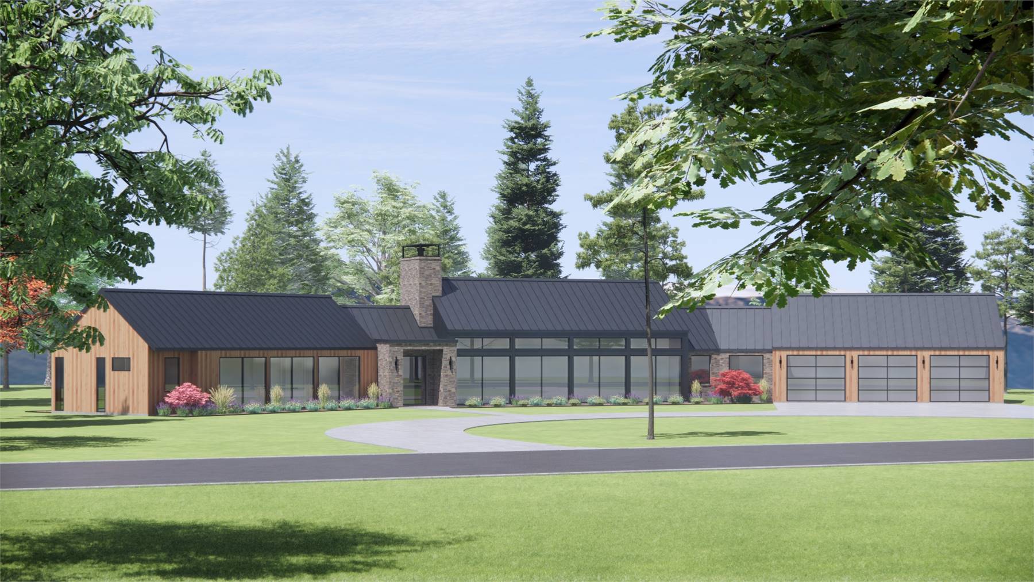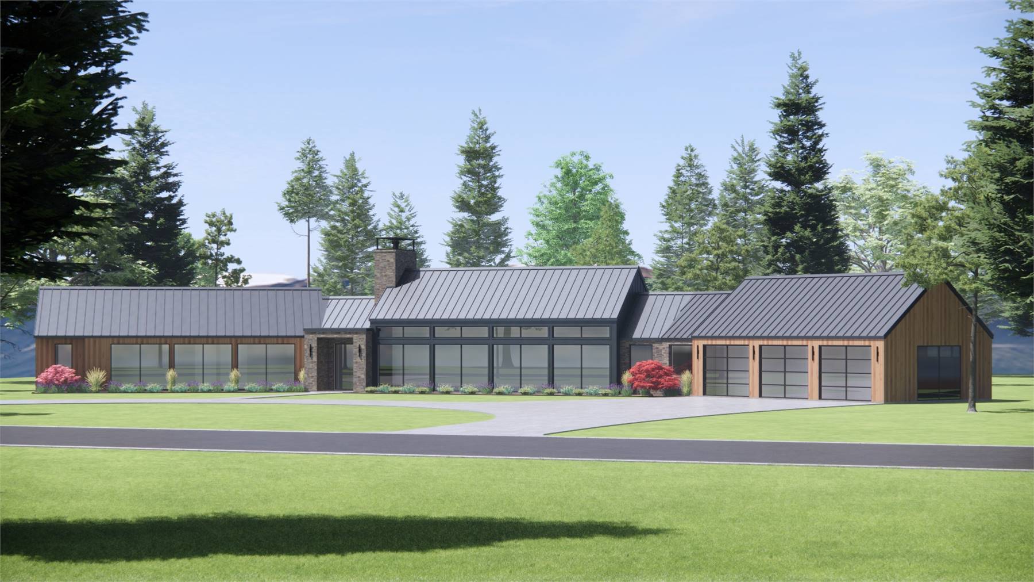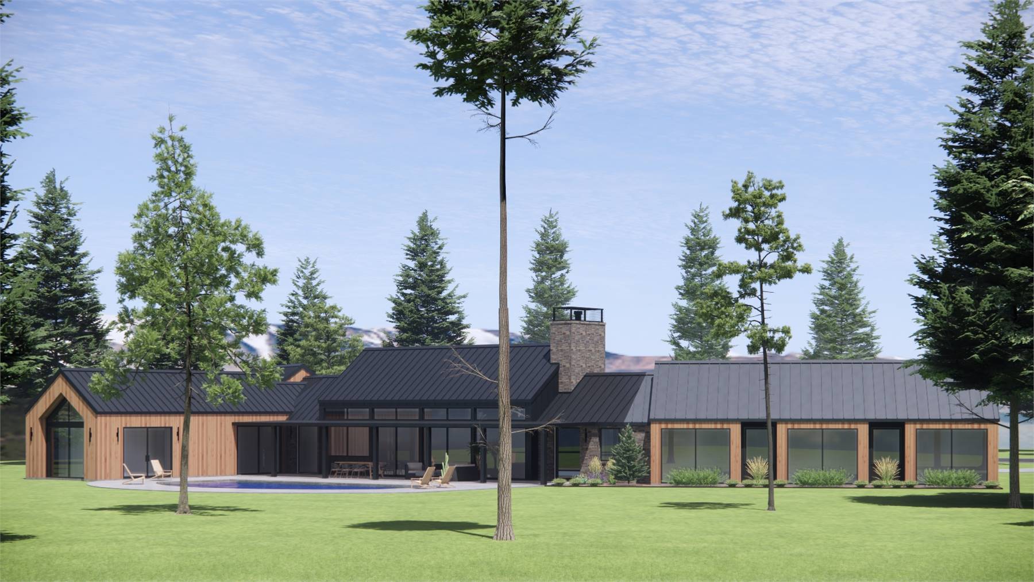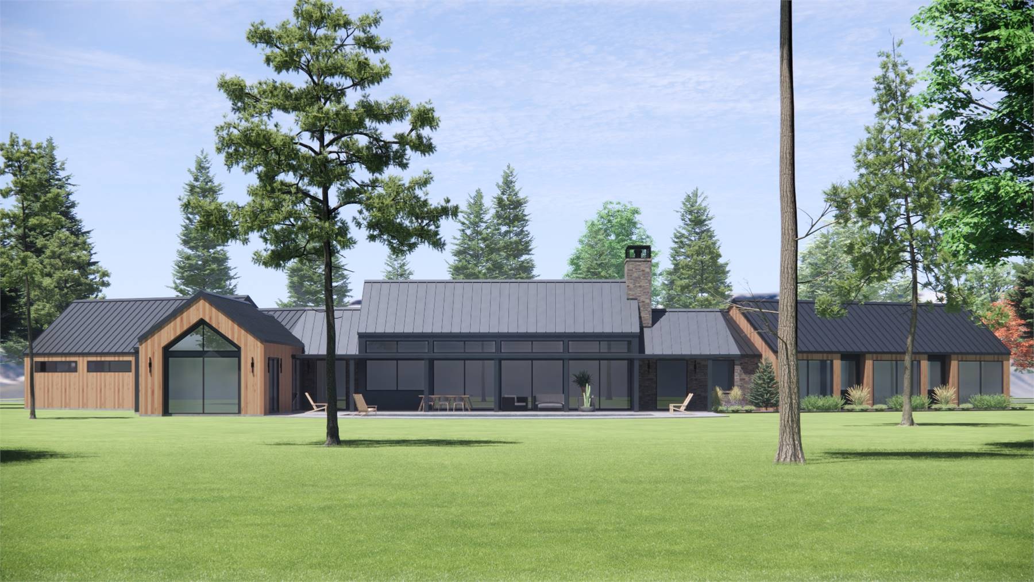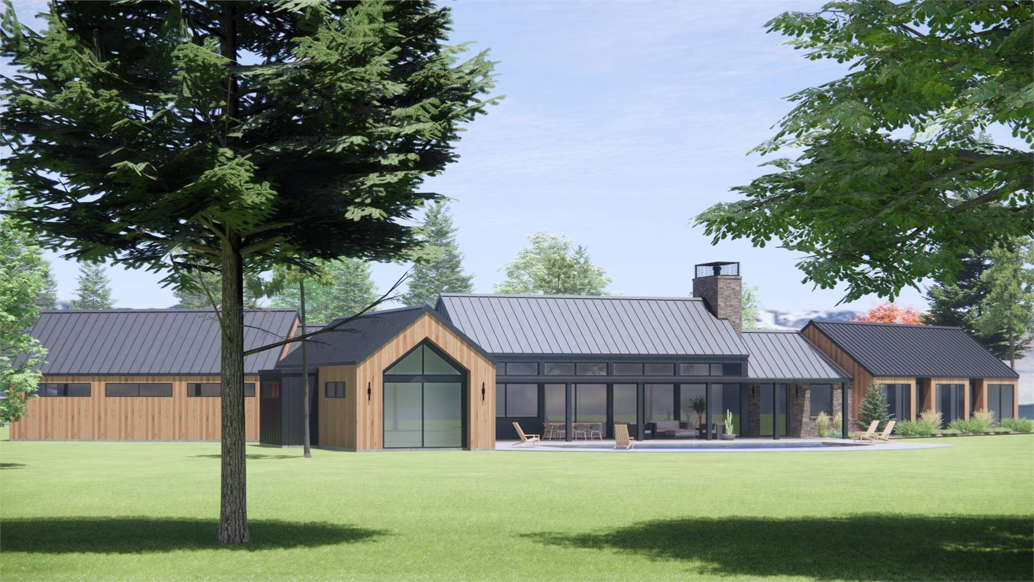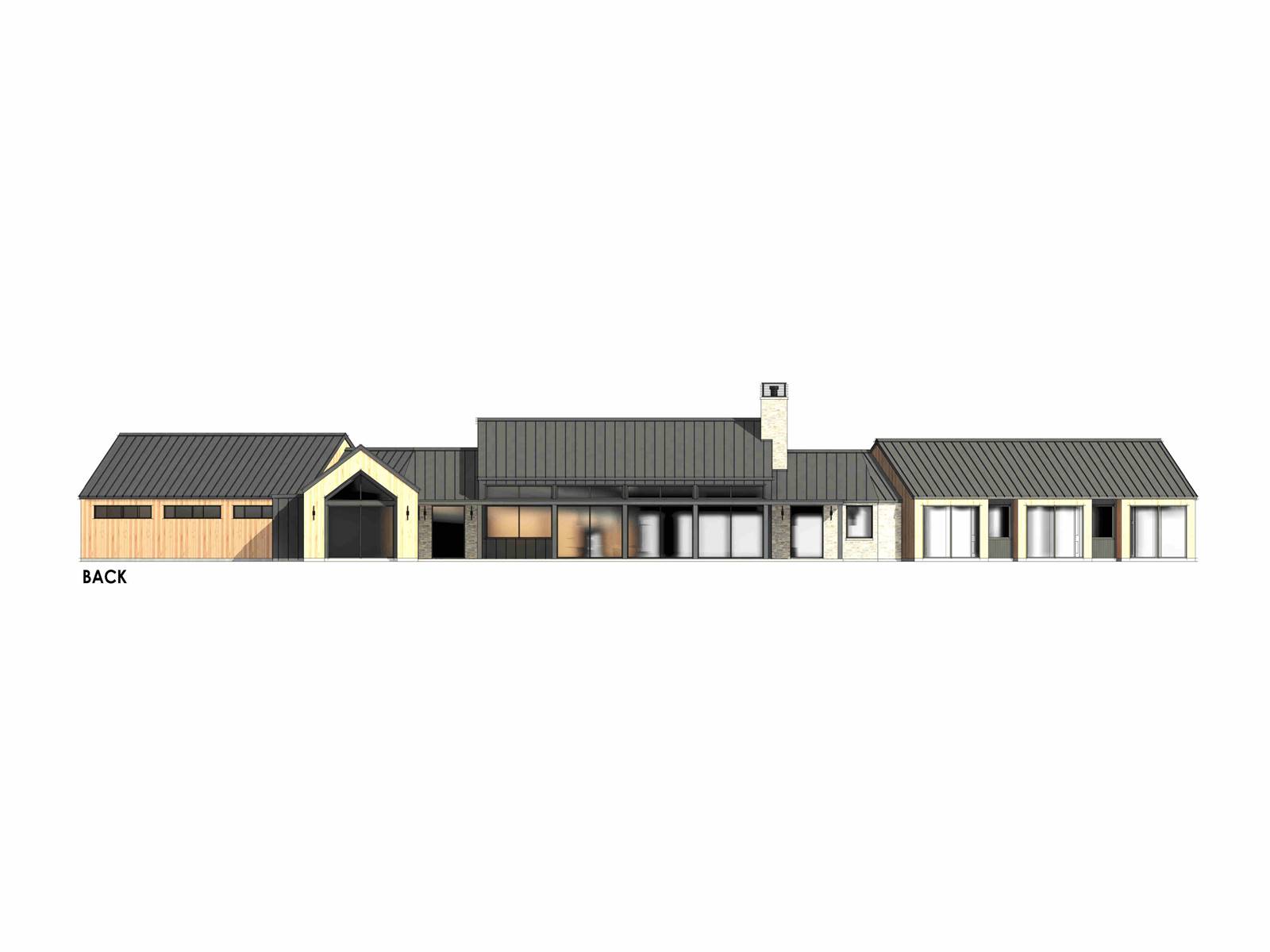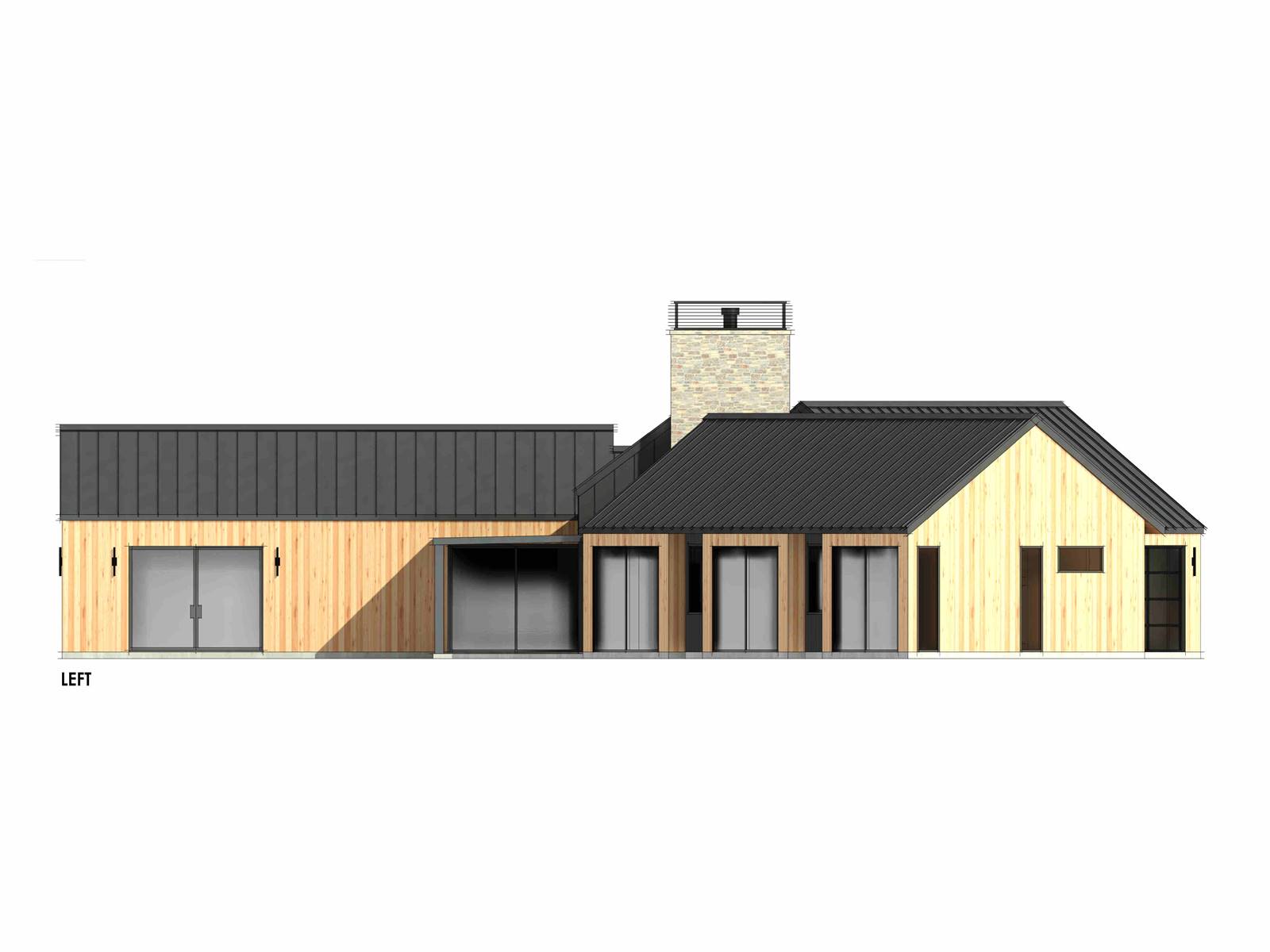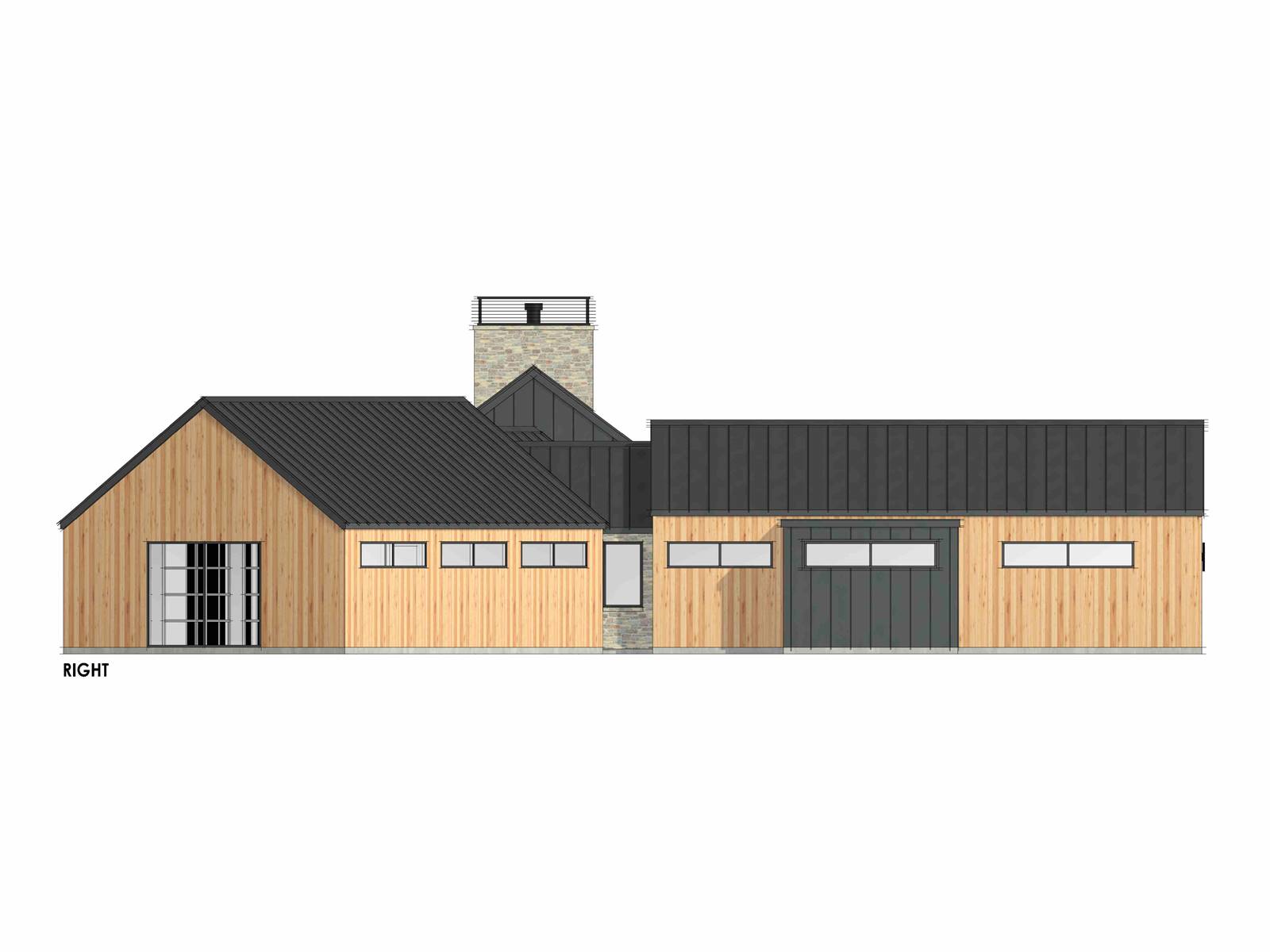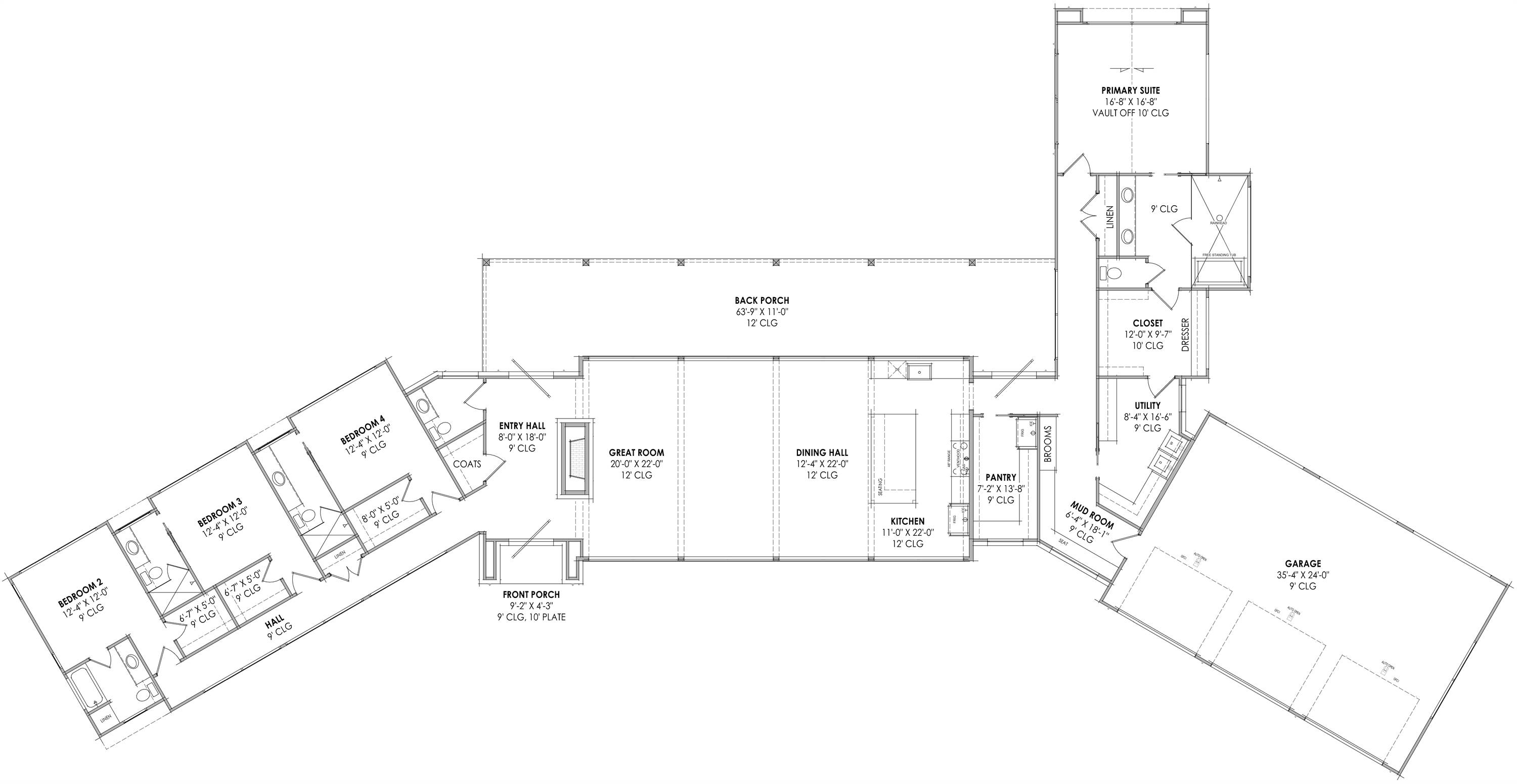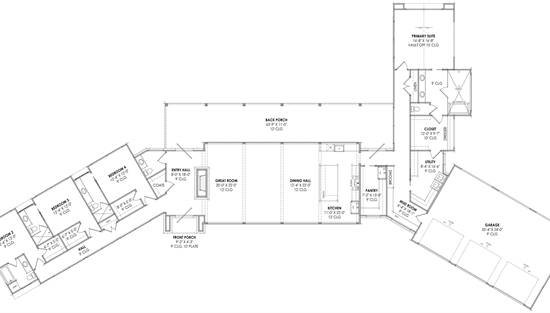- Plan Details
- |
- |
- Print Plan
- |
- Modify Plan
- |
- Reverse Plan
- |
- Cost-to-Build
- |
- View 3D
- |
- Advanced Search
About House Plan 9178:
Got acreage with beautiful views? A sprawling ranch design like House Plan 9178 can help you make the most of them! This amazing home features windows all around its 3,562 square feet to maximize daylighting and bring the outdoors in. The center of the home is a totally open-concept great room anchored by a fireplace on one side and the kitchen on the other. The primary bedroom suite is privately placed down the hallway that also includes the mudroom entrance from the garage and laundry while three more bedroom suites are across the house, down a hallway off the entry area. This layout is completely wrapped in glass--from the hallways, to the bedrooms, to the great room--for an exceptionally modern living experience!
Plan Details
Key Features
Attached
Covered Front Porch
Covered Rear Porch
Double Vanity Sink
Fireplace
Foyer
Front-entry
Great Room
Kitchen Island
Laundry 1st Fl
L-Shaped
Primary Bdrm Main Floor
Mud Room
Open Floor Plan
Separate Tub and Shower
Split Bedrooms
Suited for corner lot
Suited for view lot
Vaulted Primary
Walk-in Closet
Walk-in Pantry
Build Beautiful With Our Trusted Brands
Our Guarantees
- Only the highest quality plans
- Int’l Residential Code Compliant
- Full structural details on all plans
- Best plan price guarantee
- Free modification Estimates
- Builder-ready construction drawings
- Expert advice from leading designers
- PDFs NOW!™ plans in minutes
- 100% satisfaction guarantee
- Free Home Building Organizer
