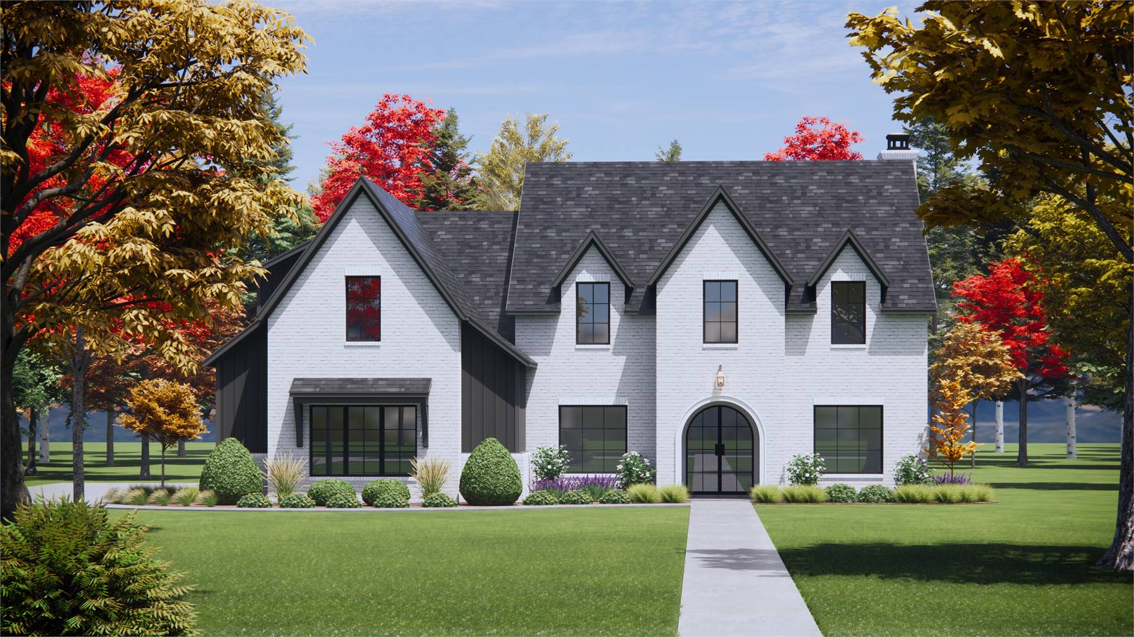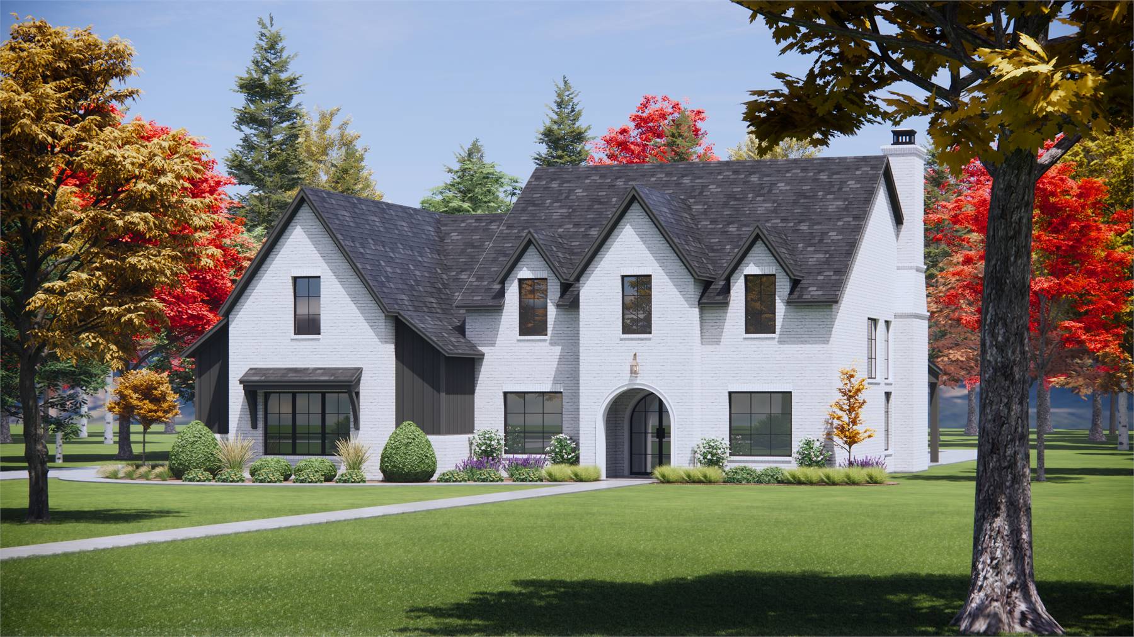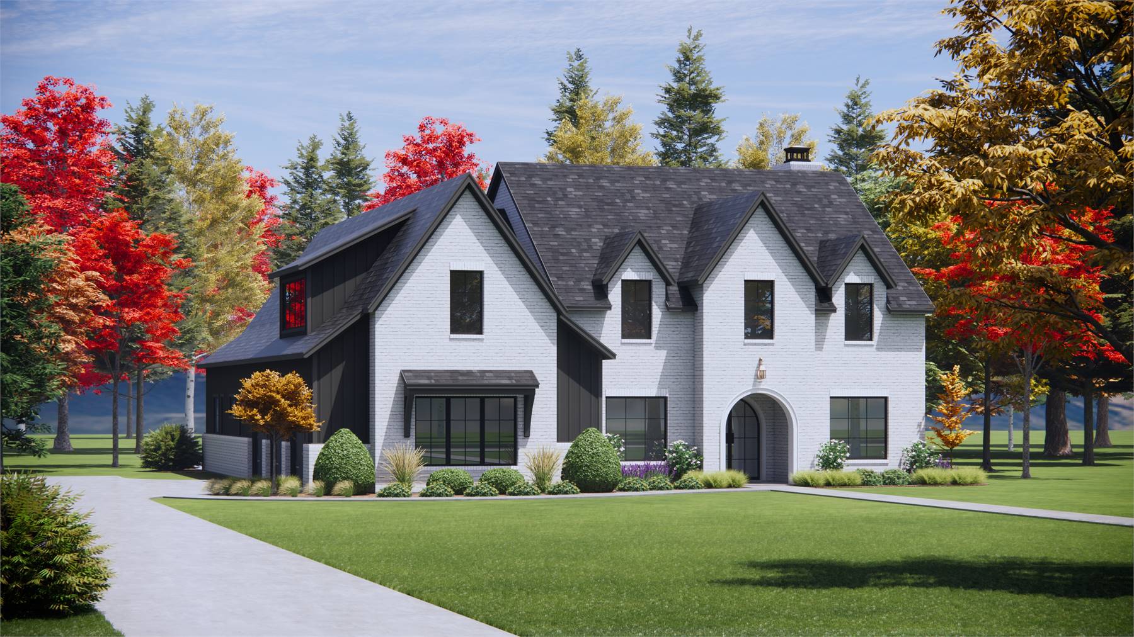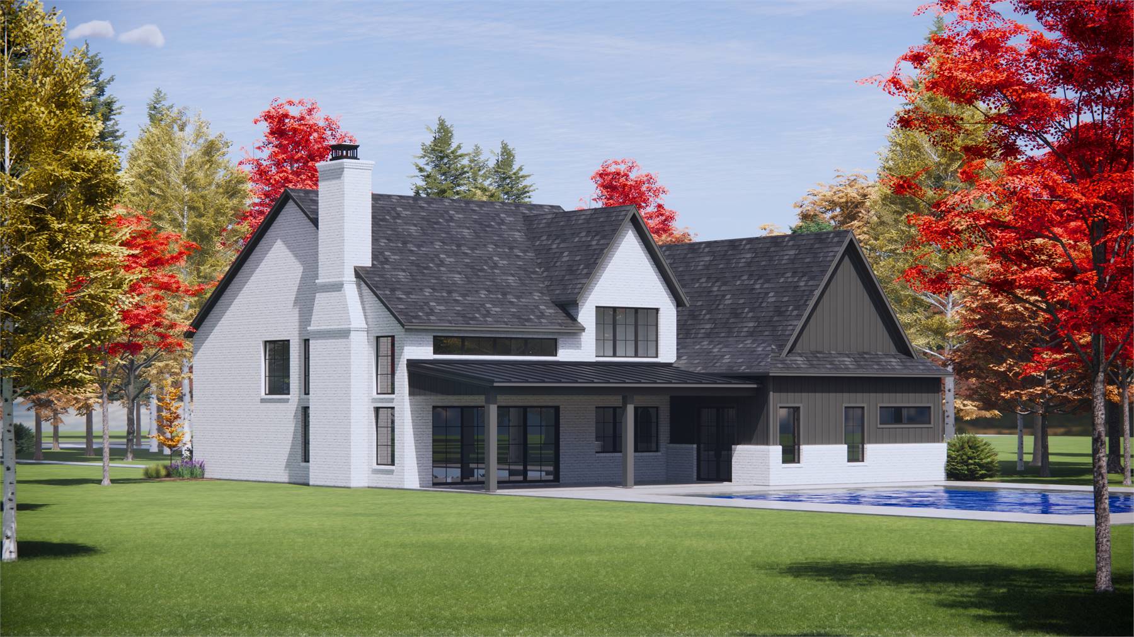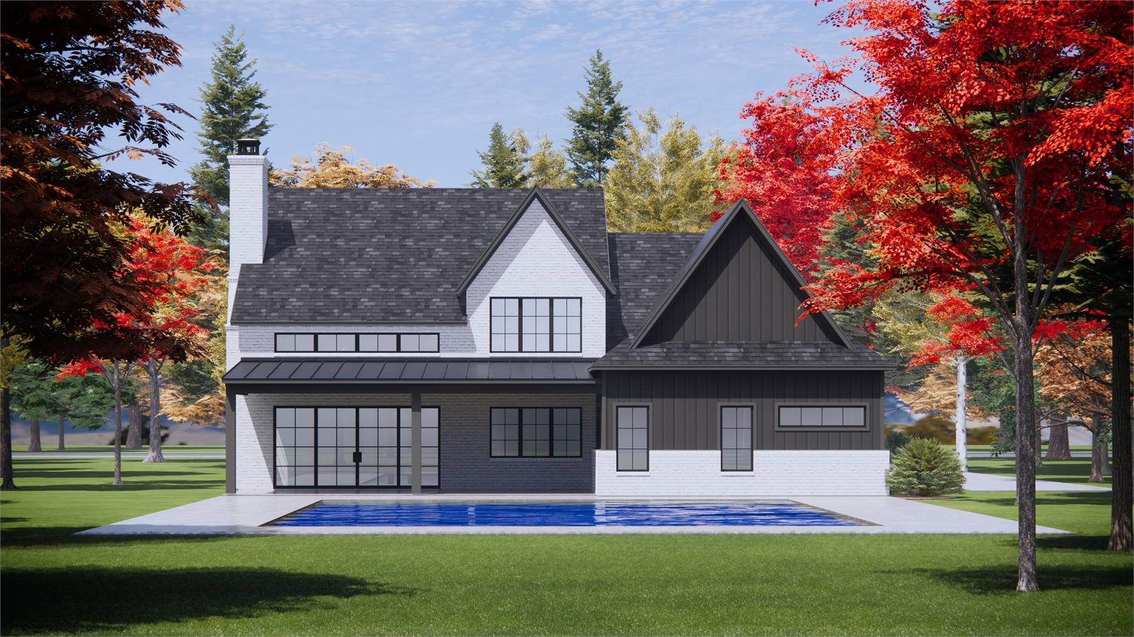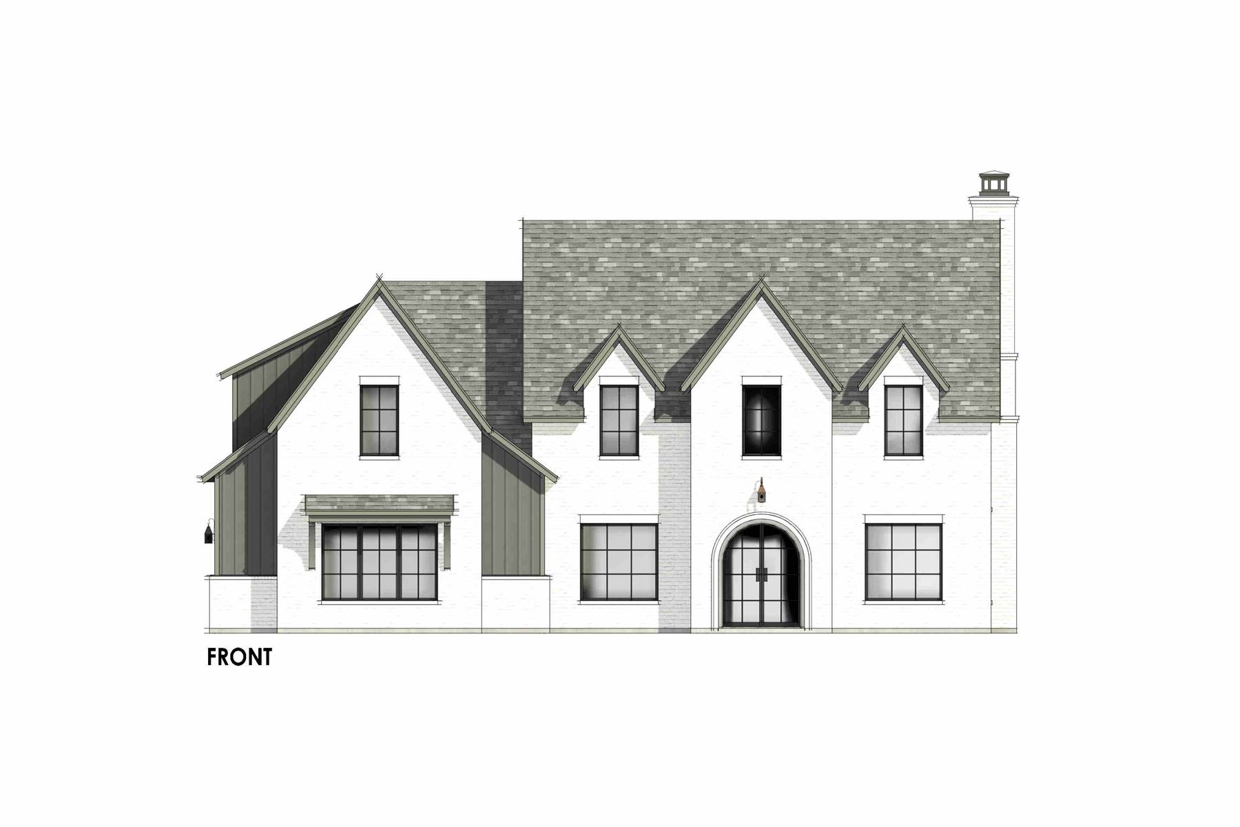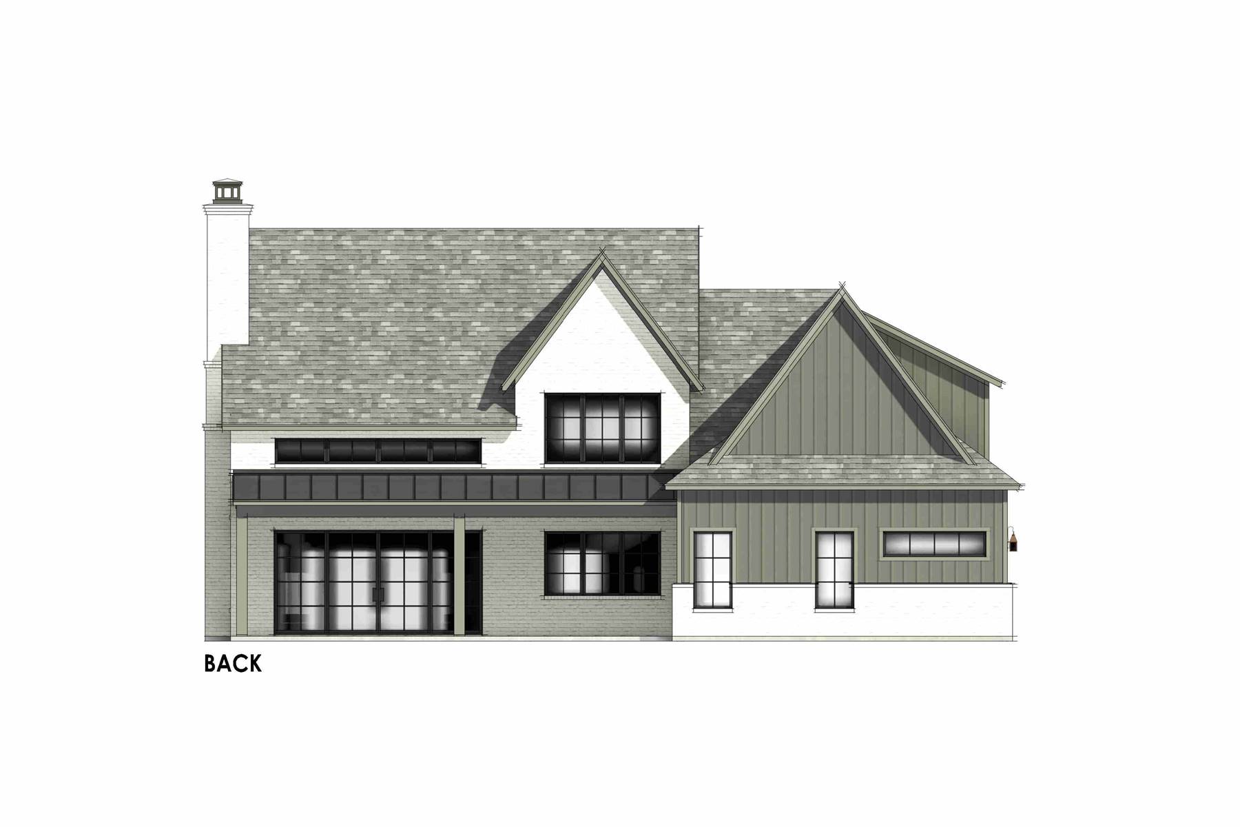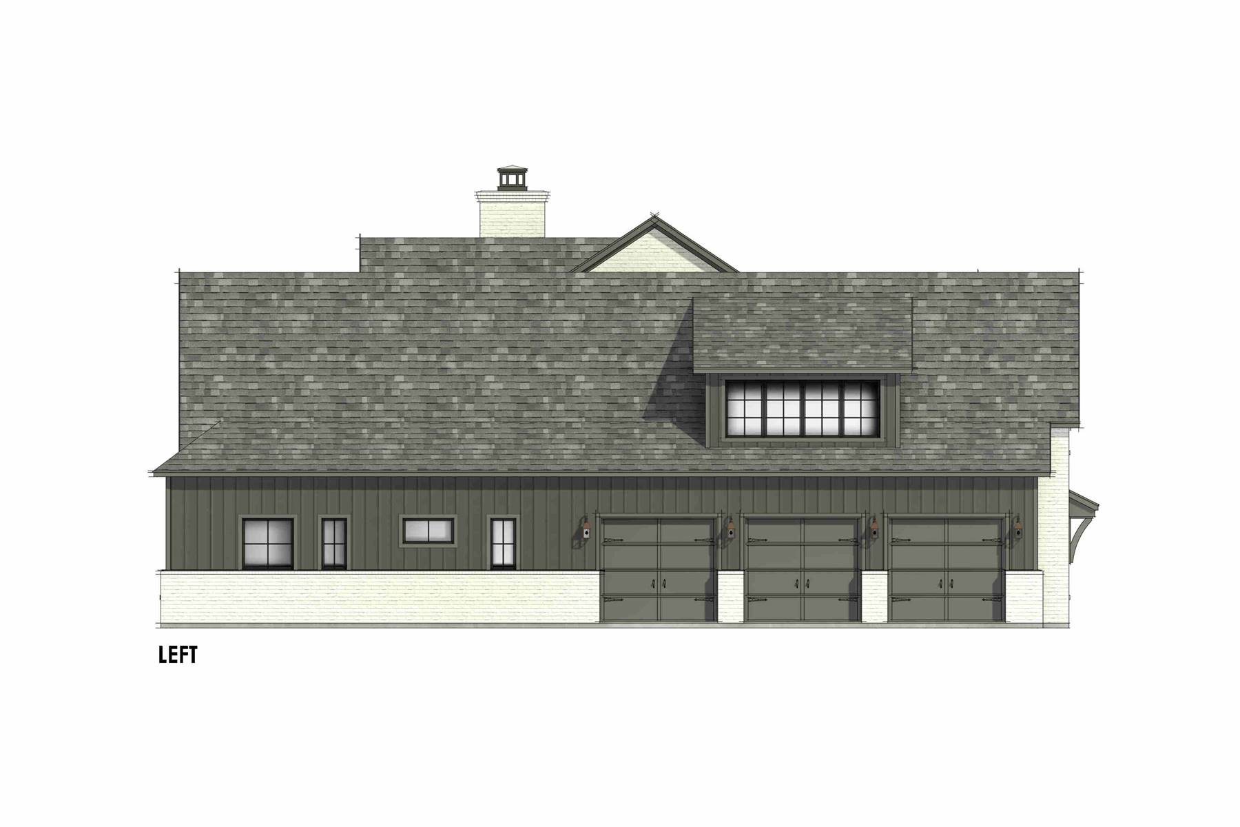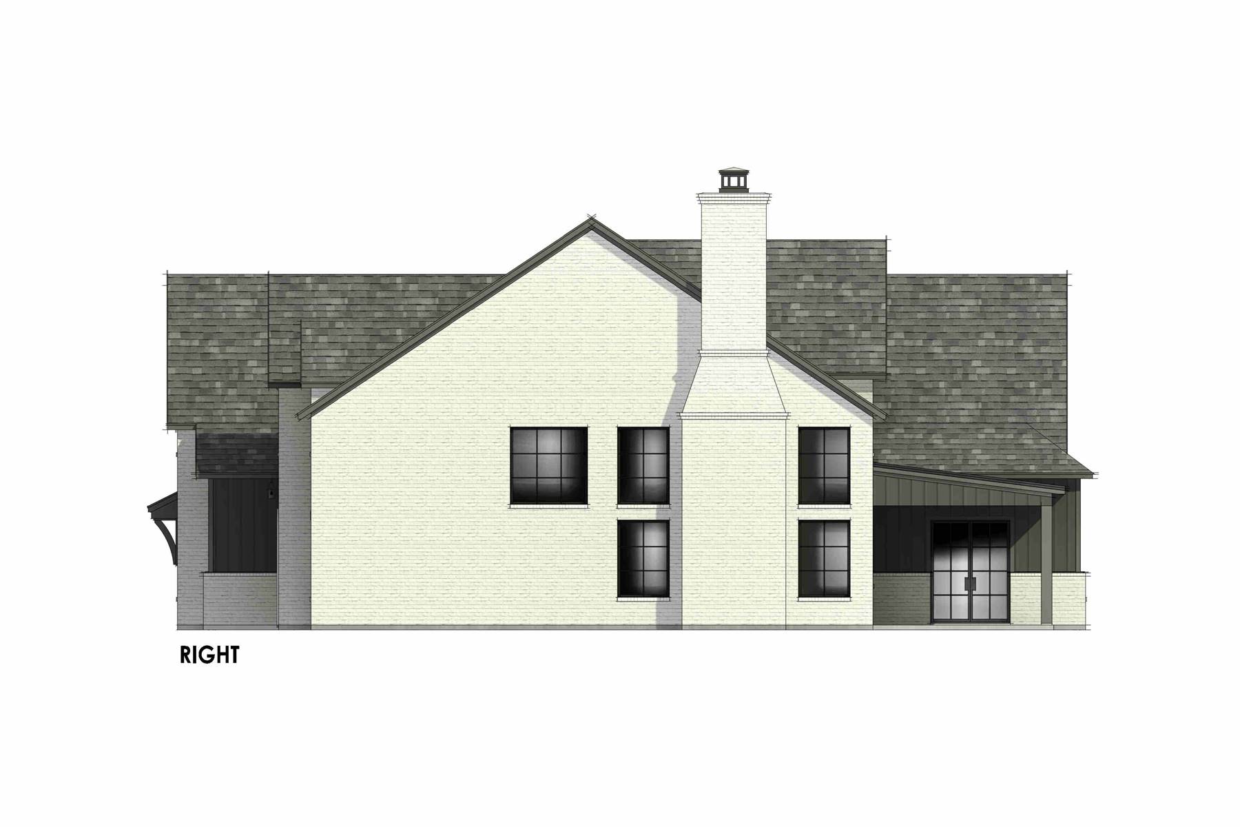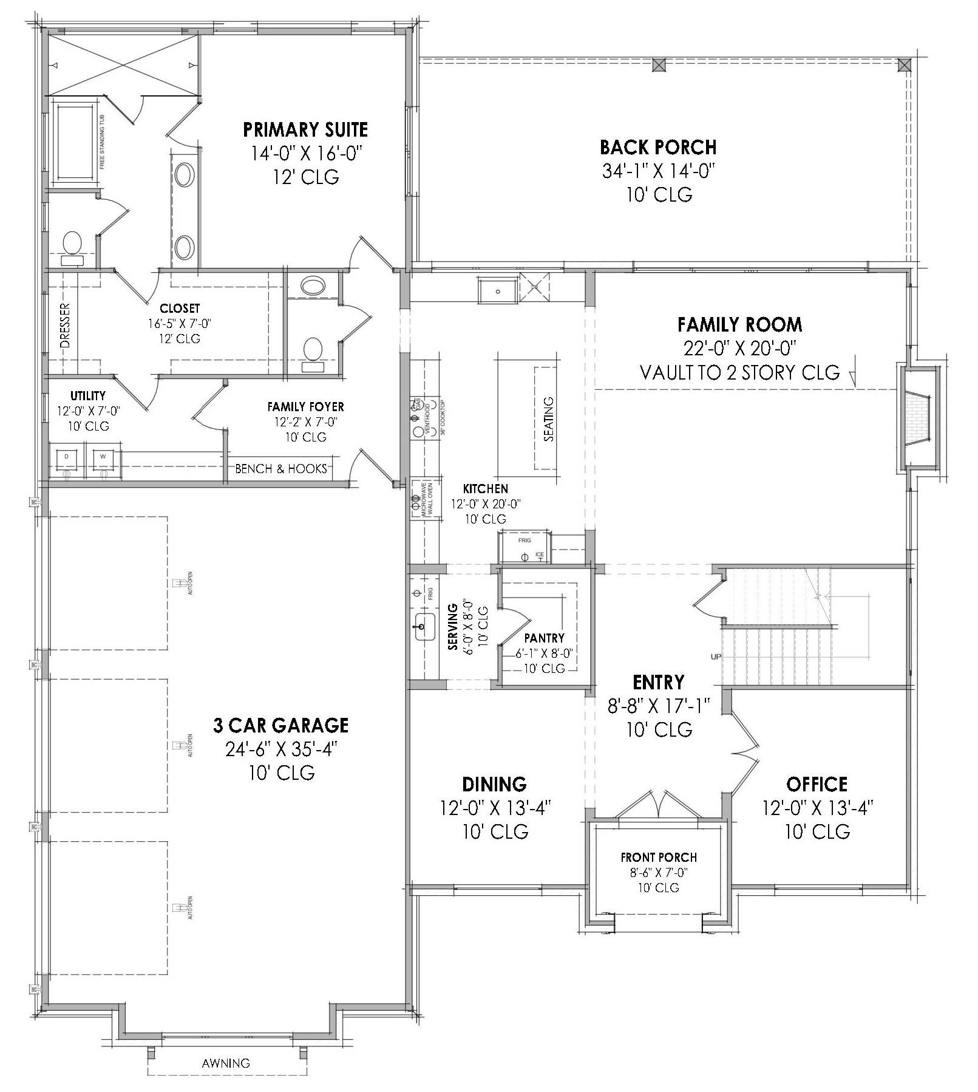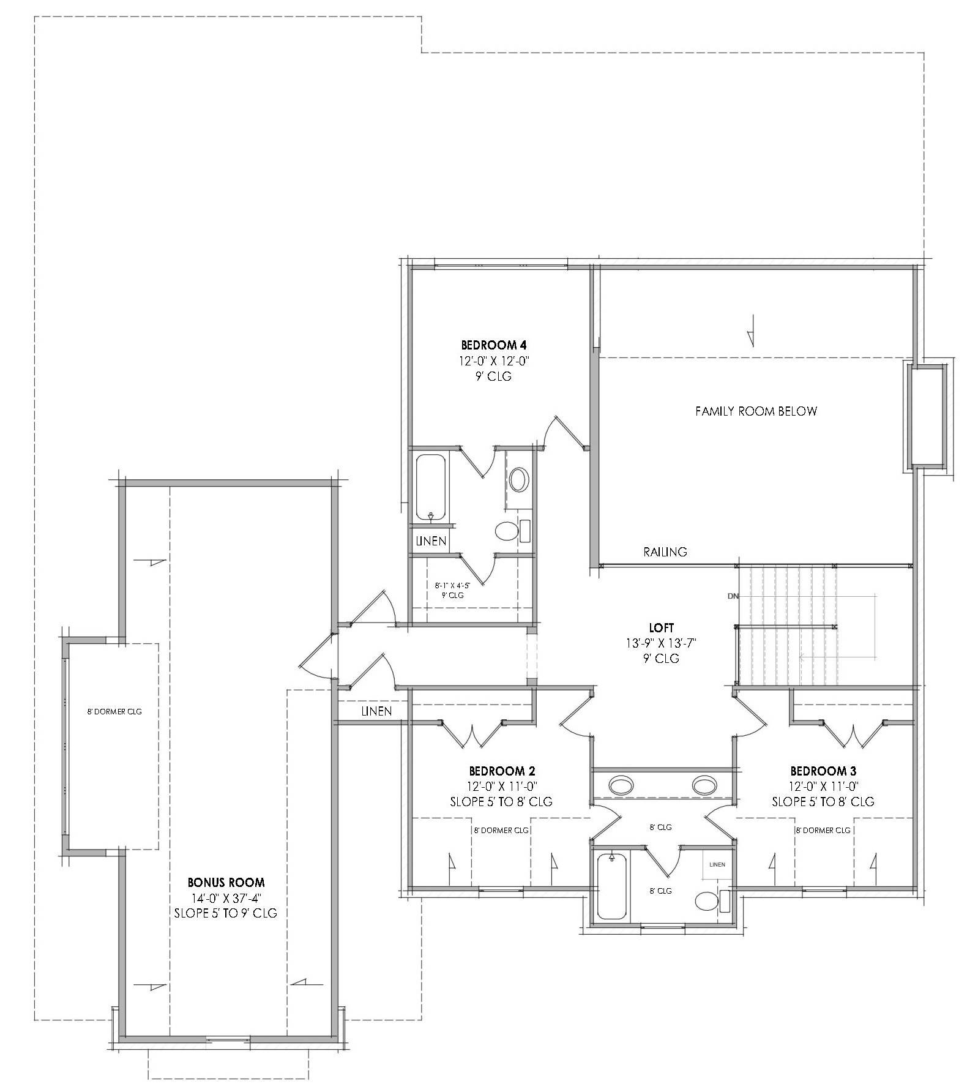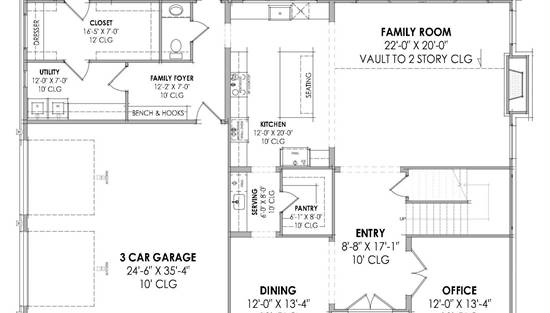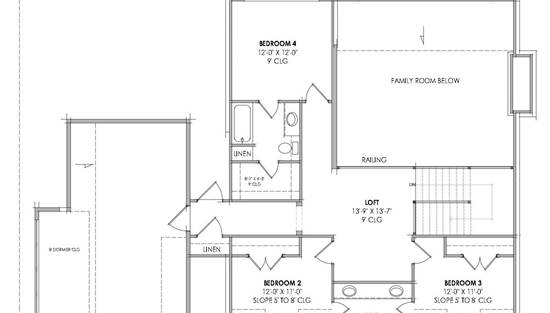- Plan Details
- |
- |
- Print Plan
- |
- Modify Plan
- |
- Reverse Plan
- |
- Cost-to-Build
- |
- View 3D
- |
- Advanced Search
About House Plan 9179:
With grand European curb appeal and a side-entry garage that allows its gables to stand out, House Plan 9179 would make a great choice for a neighborhood with traditional style! Inside, you'll enjoy 3,228 square feet and a wonderful layout for a family. The main level includes the voluminous open great room, island kitchen, formal dining, office, and five-piece primary suite. Upstairs, there's another suite and a pair of Jack-and-Jill bedrooms. But that's not all this home has to offer! Make sure to notice the butler's pantry with walk-in pantry, conveniently placed powder room and laundry off the mudroom, the spacious back porch, and the loft and bonus room on the second story. Just imagine the possibilities in this beautiful home!
Plan Details
Key Features
Arches
Attached
Bonus Room
Covered Front Porch
Covered Rear Porch
Dining Room
Double Vanity Sink
Fireplace
Great Room
Guest Suite
Home Office
Kitchen Island
Laundry 1st Fl
Loft / Balcony
Primary Bdrm Main Floor
Mud Room
Open Floor Plan
Separate Tub and Shower
Side-entry
Split Bedrooms
Suited for corner lot
Suited for view lot
Unfinished Space
U-Shaped
Vaulted Ceilings
Vaulted Great Room/Living
Walk-in Closet
Walk-in Pantry
Build Beautiful With Our Trusted Brands
Our Guarantees
- Only the highest quality plans
- Int’l Residential Code Compliant
- Full structural details on all plans
- Best plan price guarantee
- Free modification Estimates
- Builder-ready construction drawings
- Expert advice from leading designers
- PDFs NOW!™ plans in minutes
- 100% satisfaction guarantee
- Free Home Building Organizer
.png)

