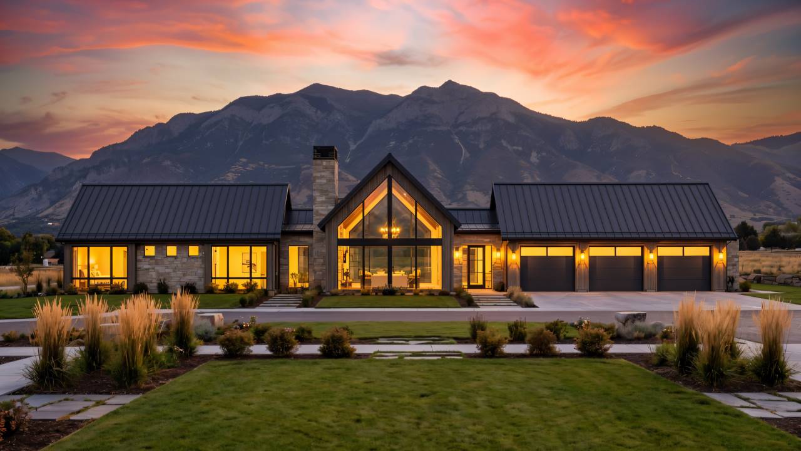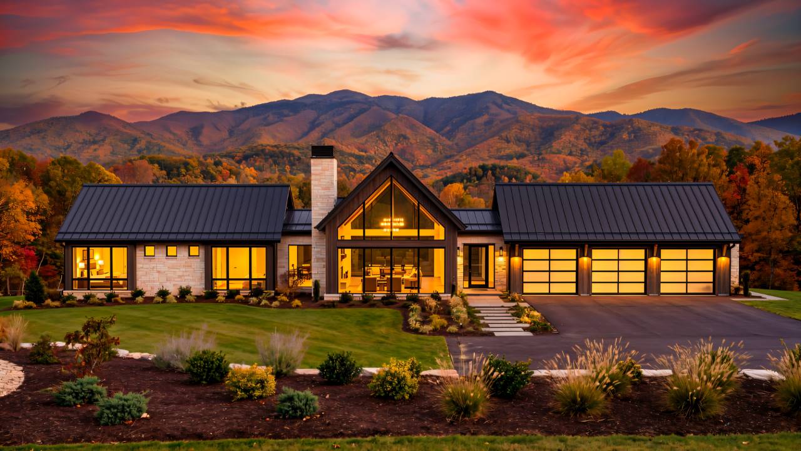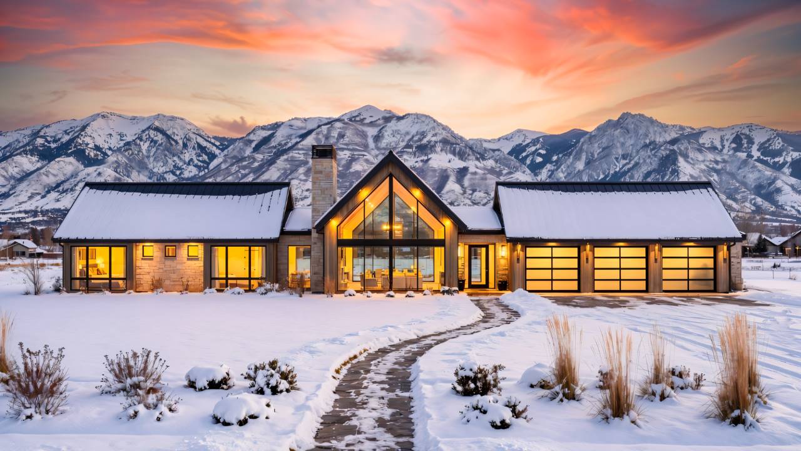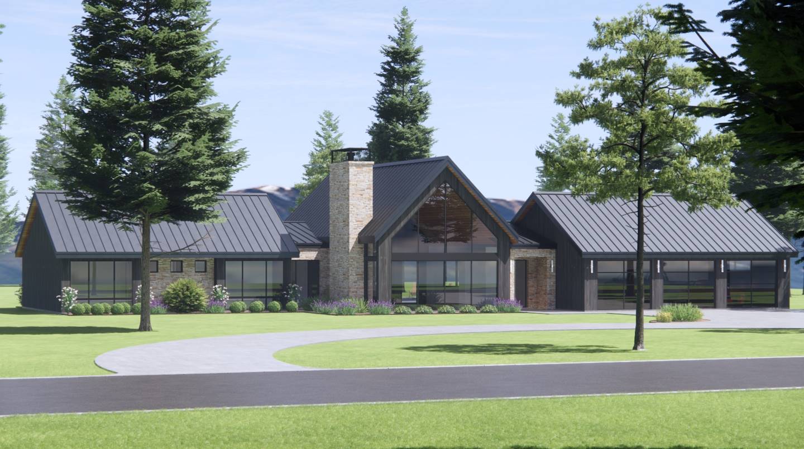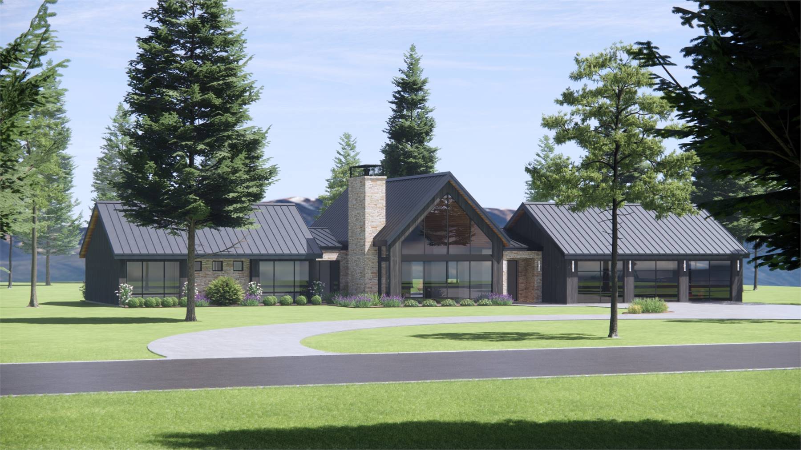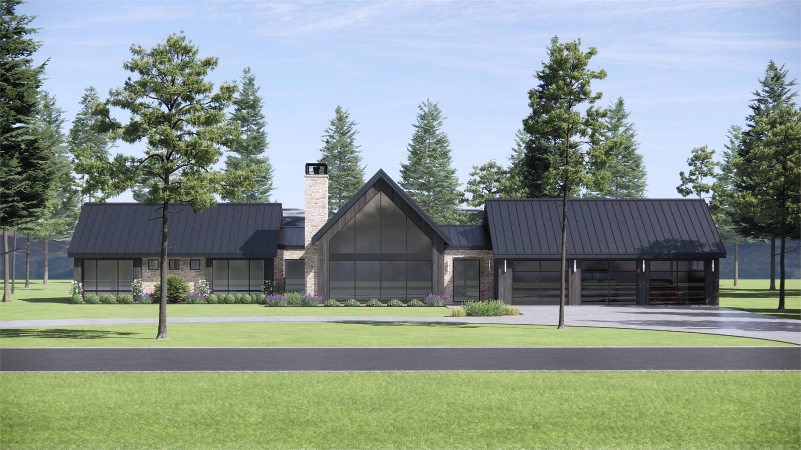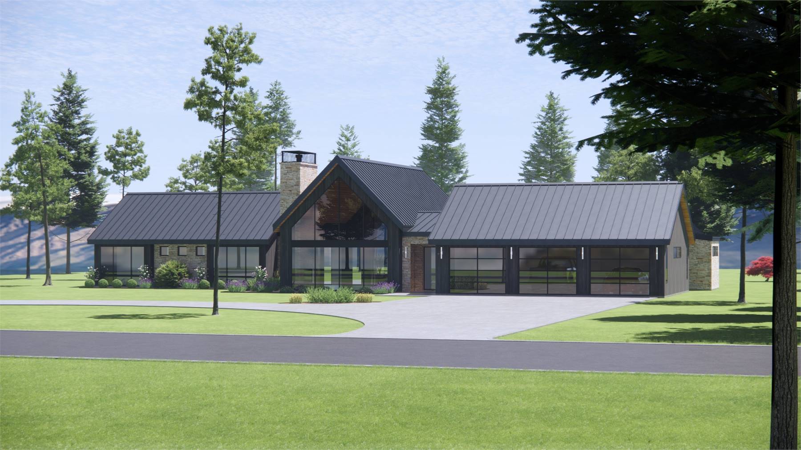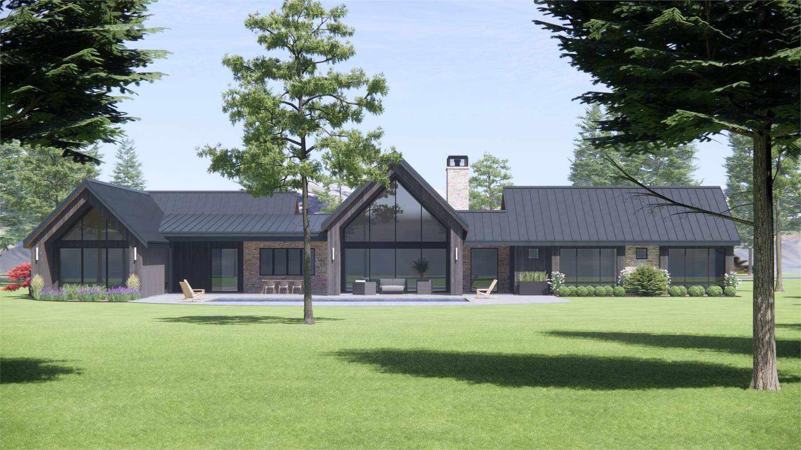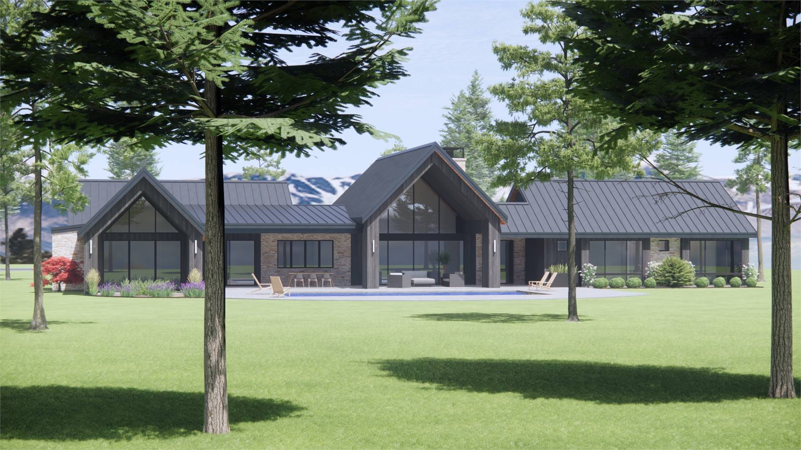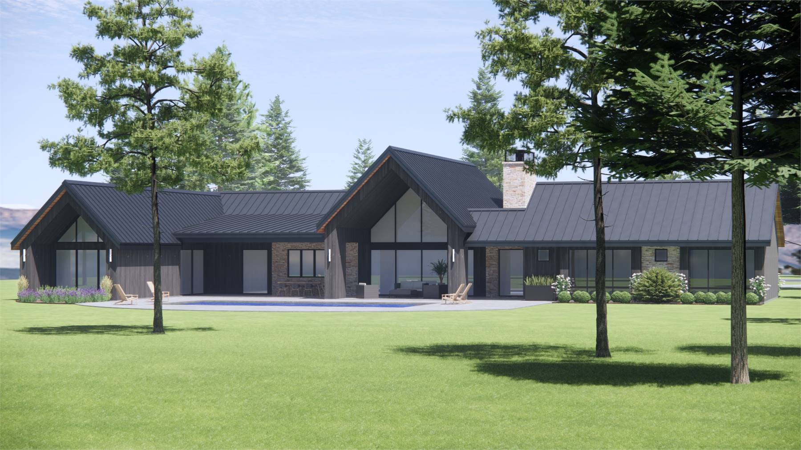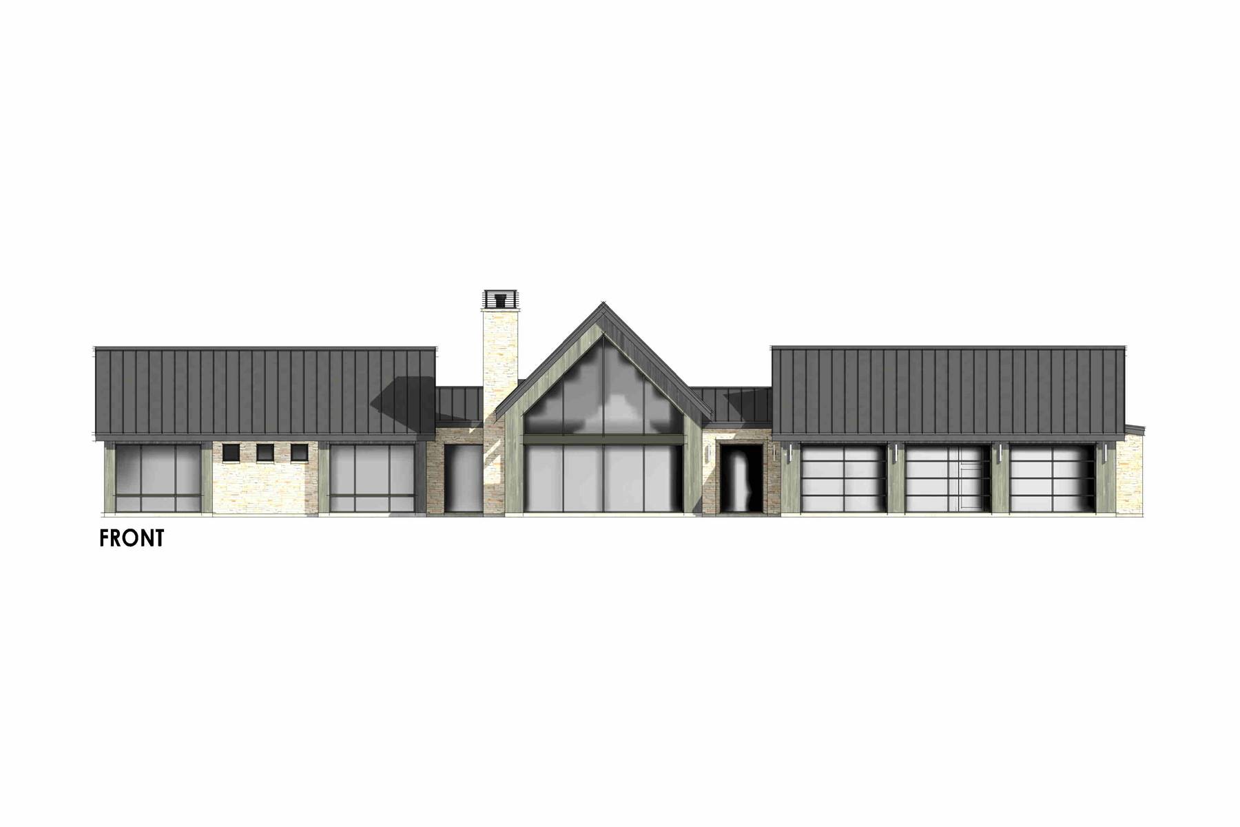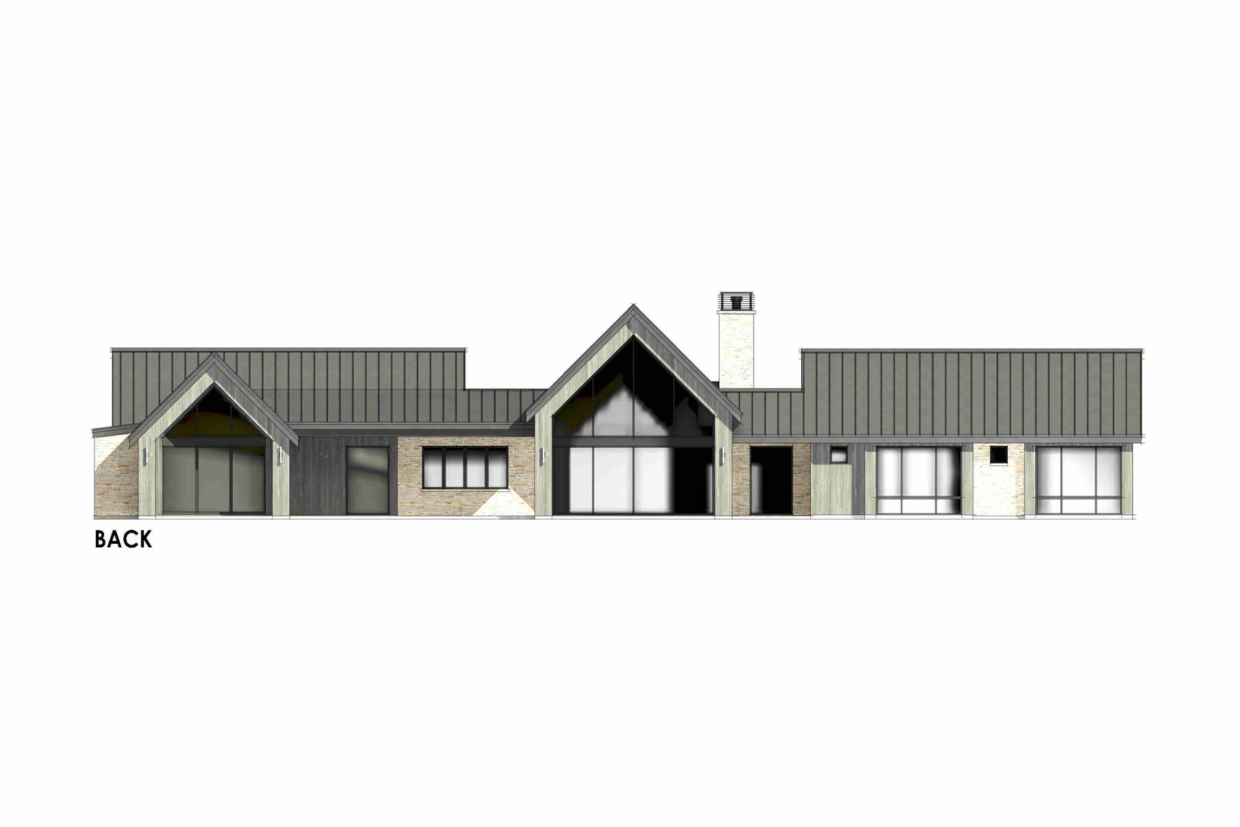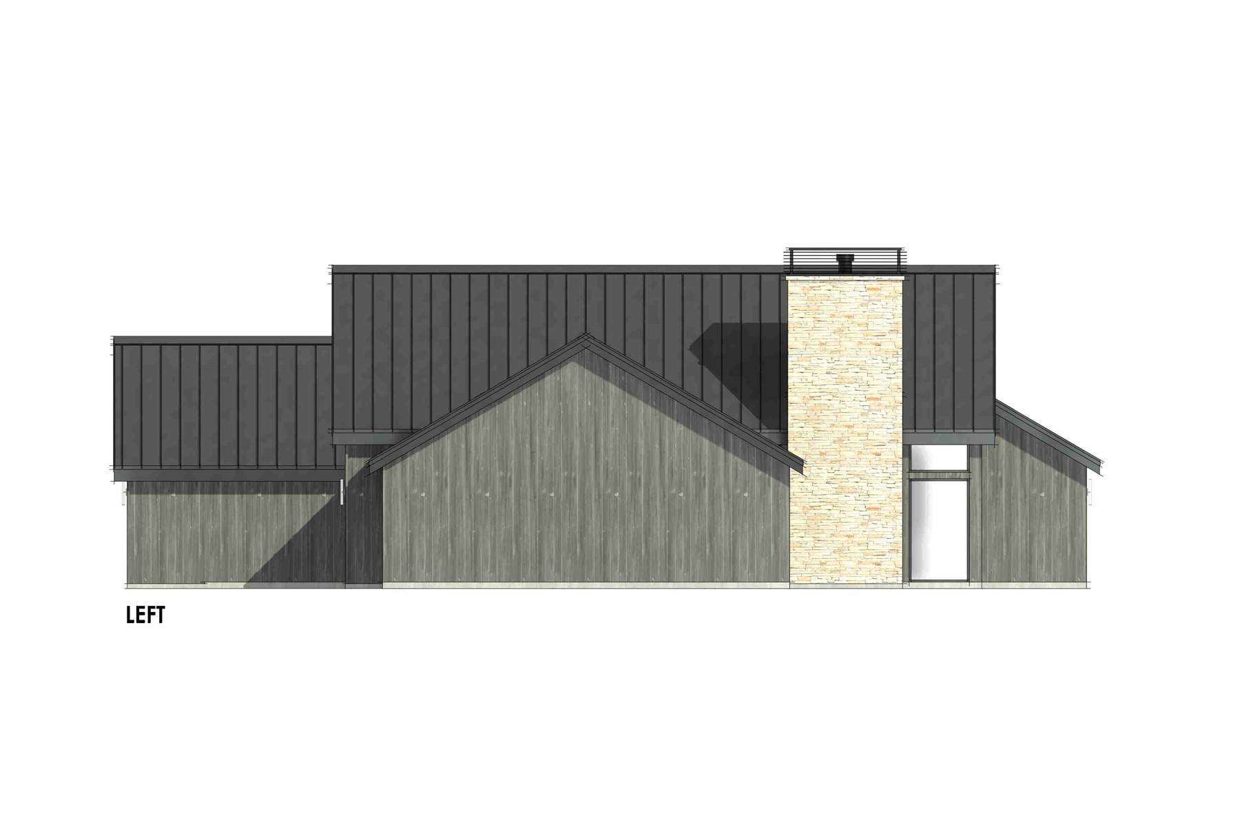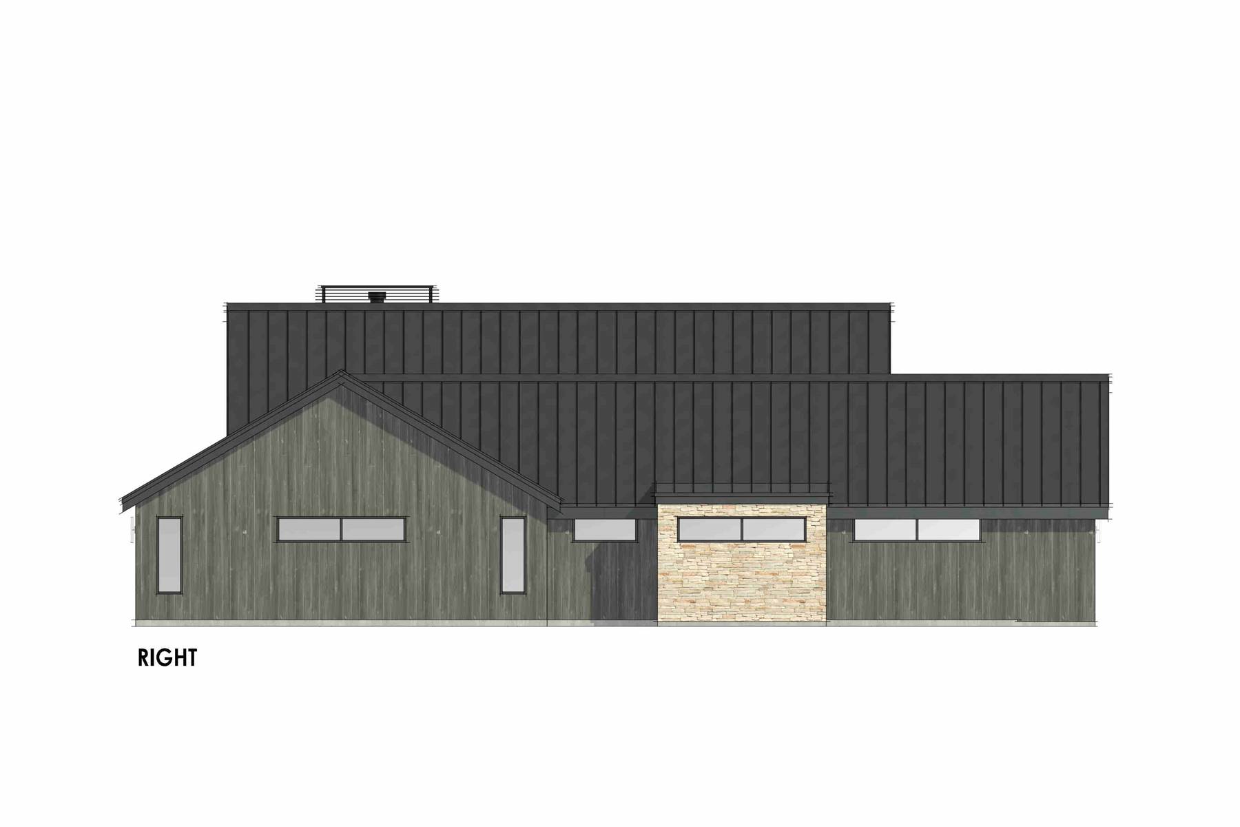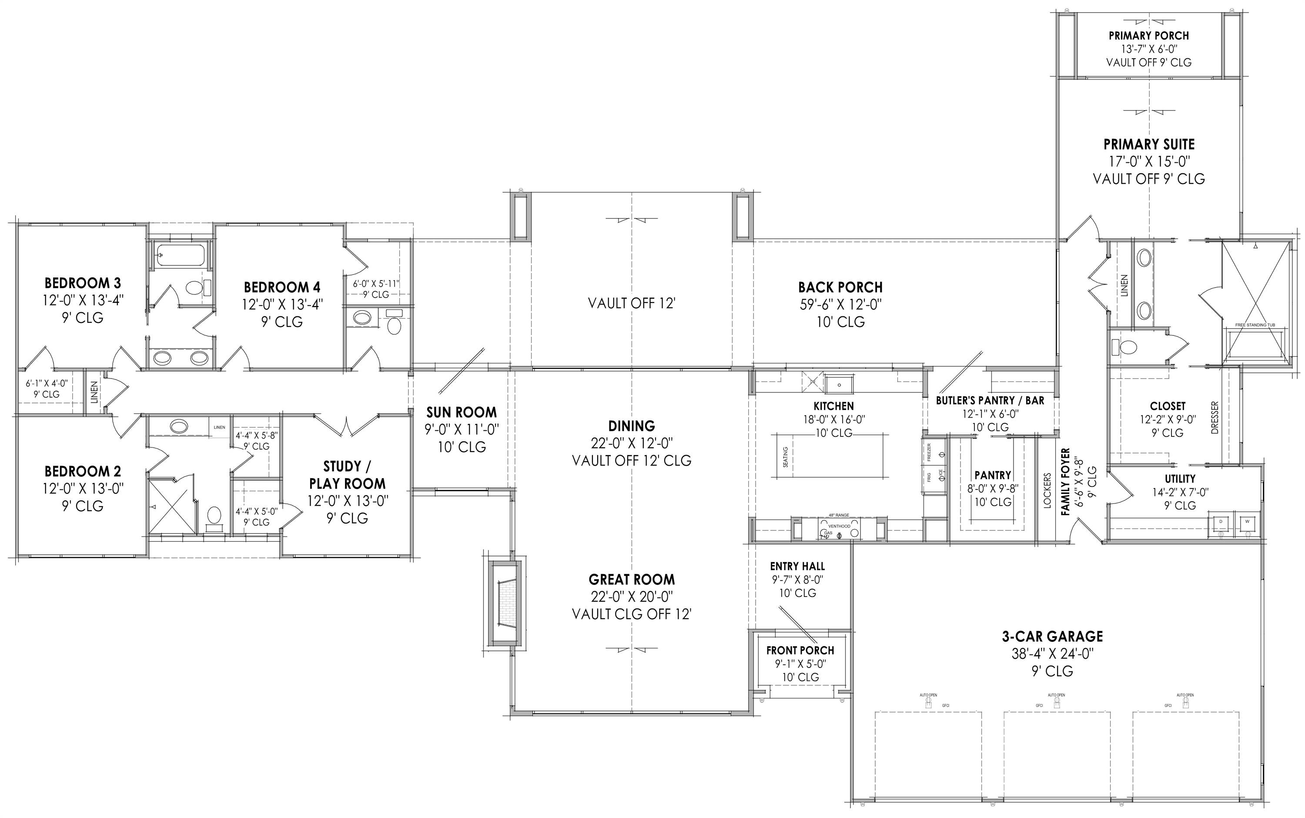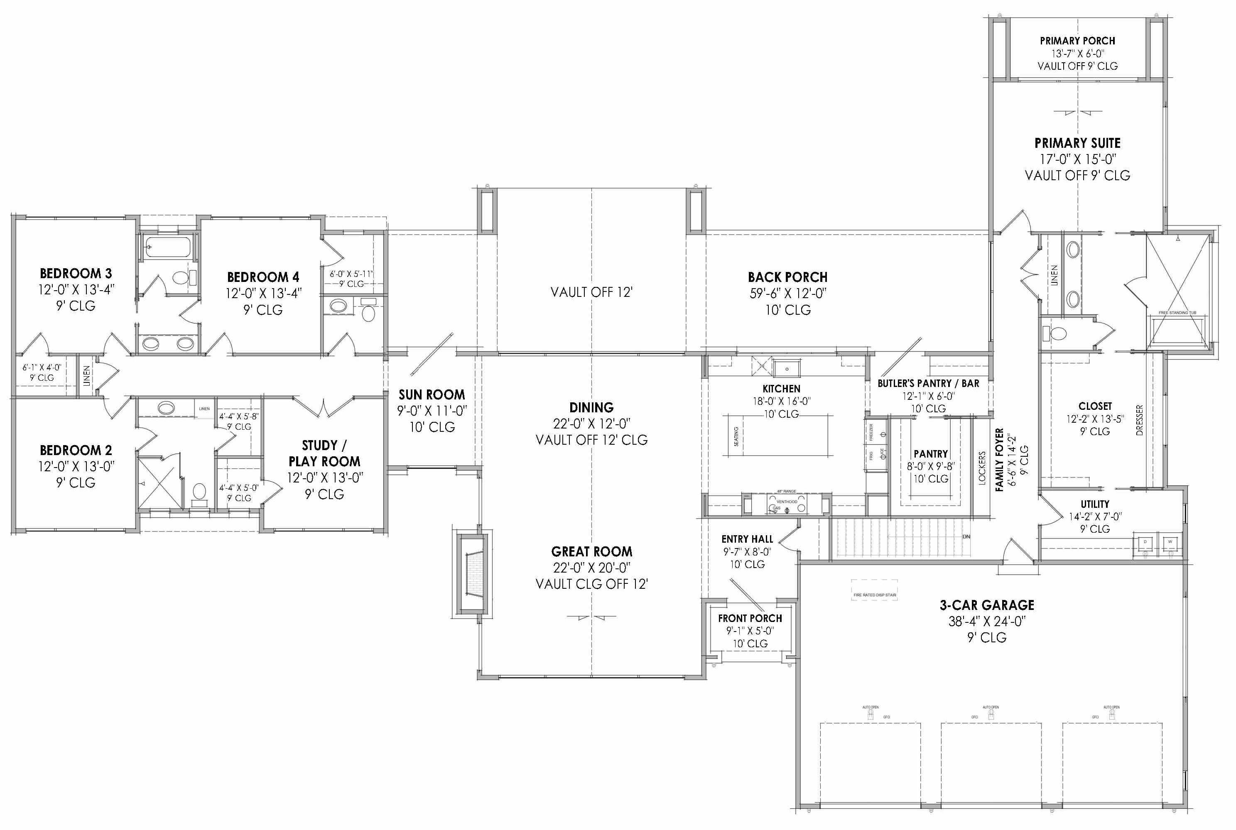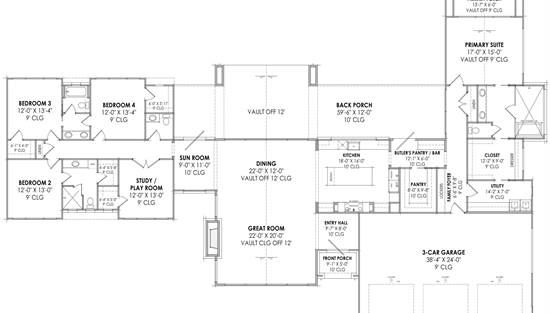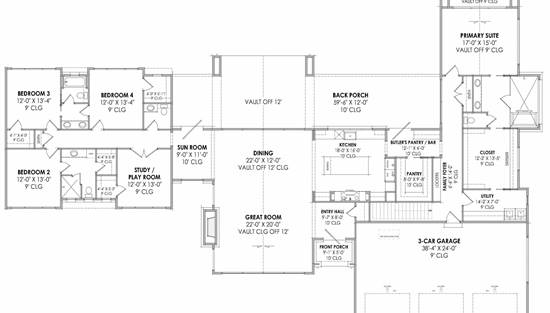- Plan Details
- |
- |
- Print Plan
- |
- Modify Plan
- |
- Reverse Plan
- |
- Cost-to-Build
- |
- View 3D
- |
- Advanced Search
About House Plan 9181:
House Plan 9181 is a 3,399-square-foot ranch with spacious living, large windows, and split bedrooms for the whole family to enjoy. The center of the home is a vaulted great room beside a U-shaped kitchen. To the side, you'll find pair of Jack-and-Jill bedrooms, a private bedroom suite, and an office or playroom--whatever works for your household! On the other side, the back hallway leads to the primary suite, which has a vaulted bedroom ceiling and a five-piece bath. Make sure not to miss the butler's pantry/bar, walk-in pantry, family foyer with lockers, or any of the other conveniences this home has to offer!
Plan Details
Key Features
Attached
Butler's Pantry
Covered Front Porch
Covered Rear Porch
Dining Room
Double Vanity Sink
Fireplace
Foyer
Front-entry
Great Room
Home Office
In-law Suite
Kitchen Island
Laundry 1st Fl
Primary Bdrm Main Floor
Mud Room
Open Floor Plan
Separate Tub and Shower
Split Bedrooms
Suited for view lot
U-Shaped
Vaulted Ceilings
Vaulted Primary
Walk-in Closet
Walk-in Pantry
Build Beautiful With Our Trusted Brands
Our Guarantees
- Only the highest quality plans
- Int’l Residential Code Compliant
- Full structural details on all plans
- Best plan price guarantee
- Free modification Estimates
- Builder-ready construction drawings
- Expert advice from leading designers
- PDFs NOW!™ plans in minutes
- 100% satisfaction guarantee
- Free Home Building Organizer
.png)
.png)
