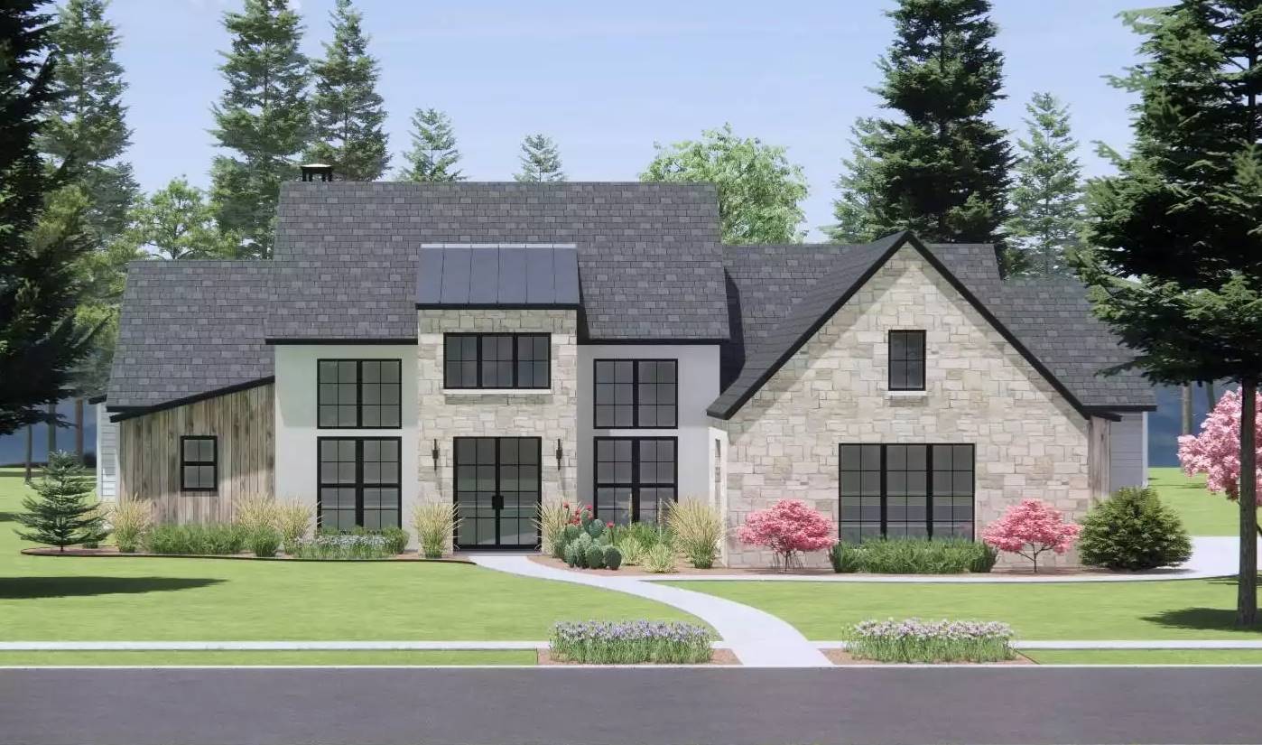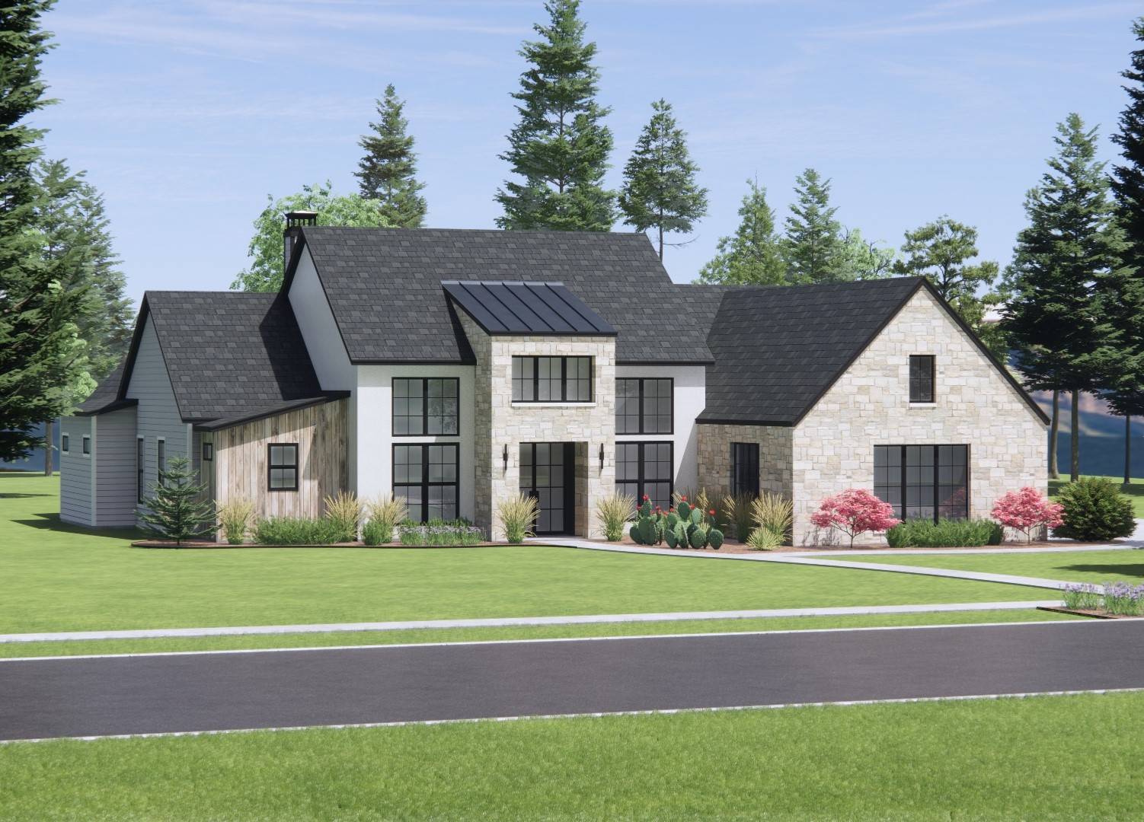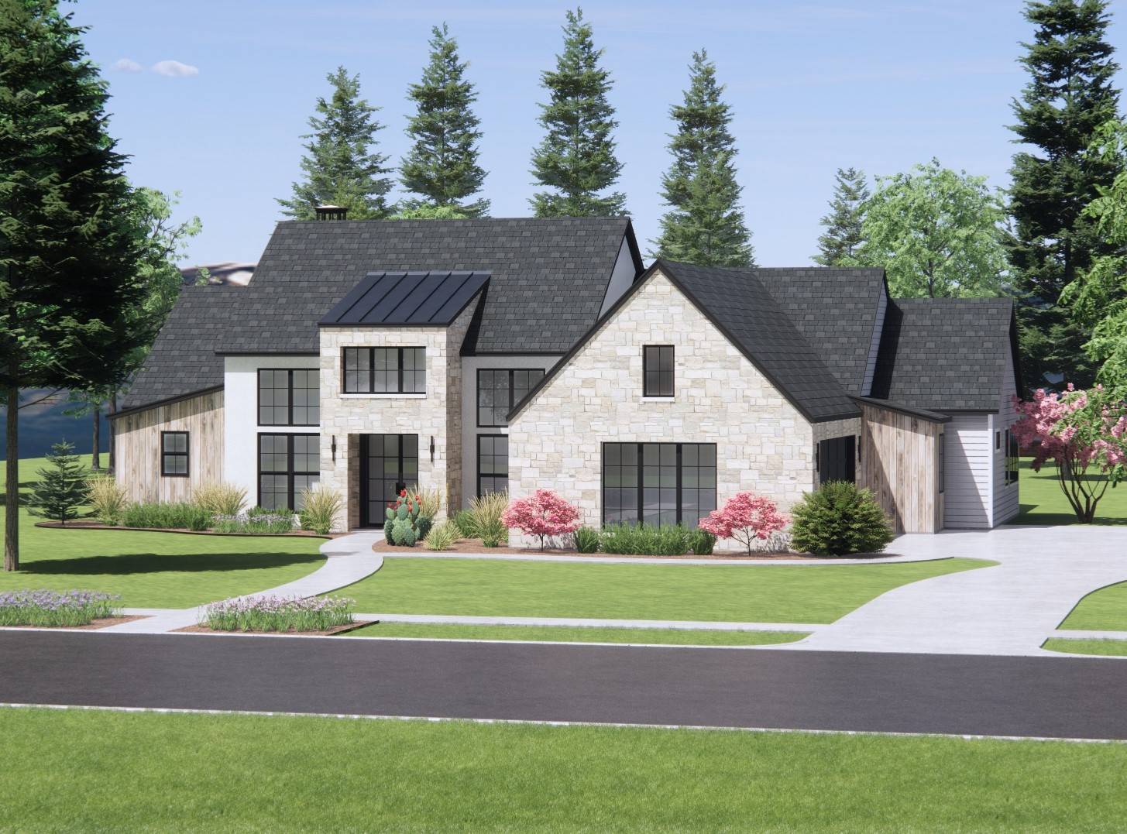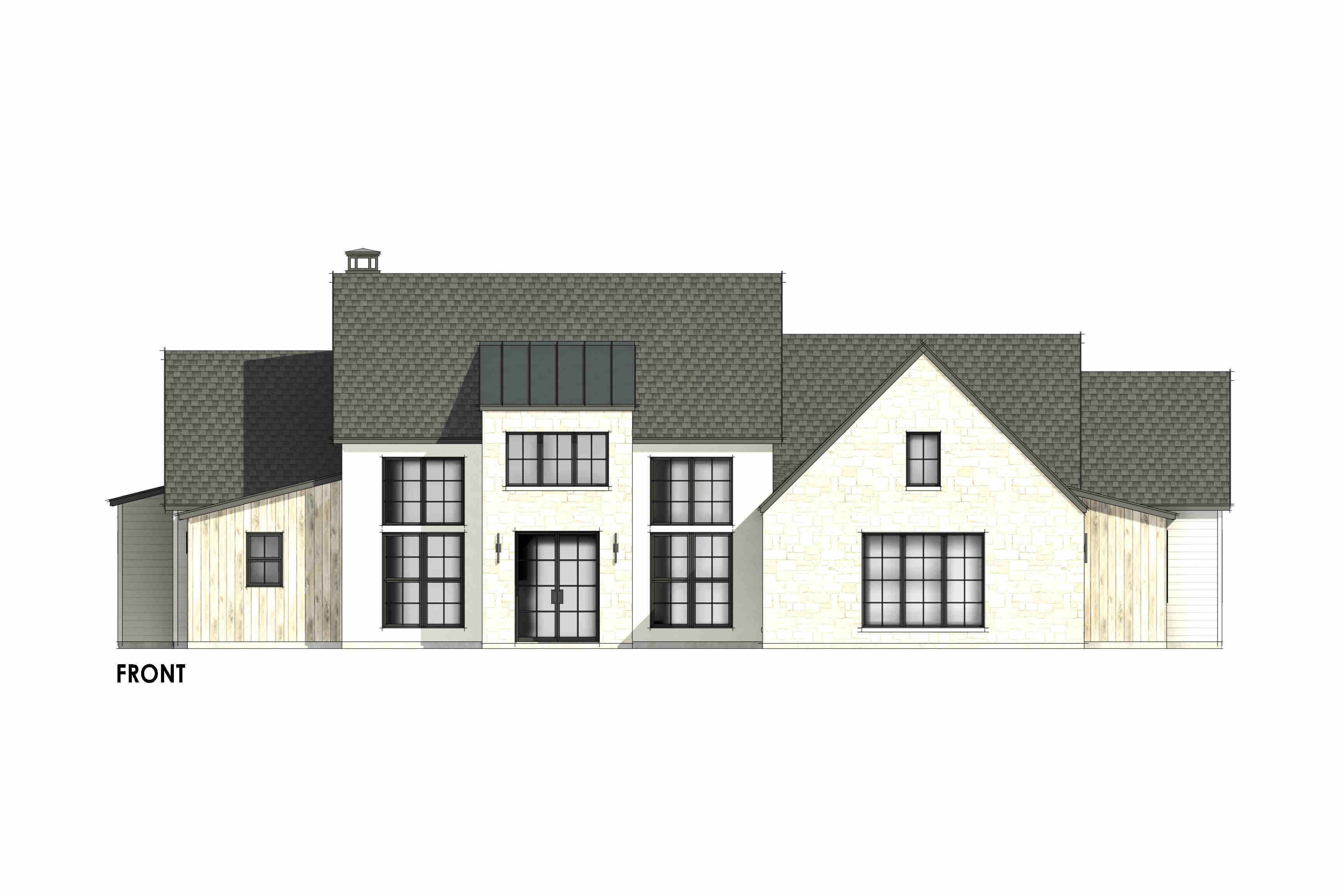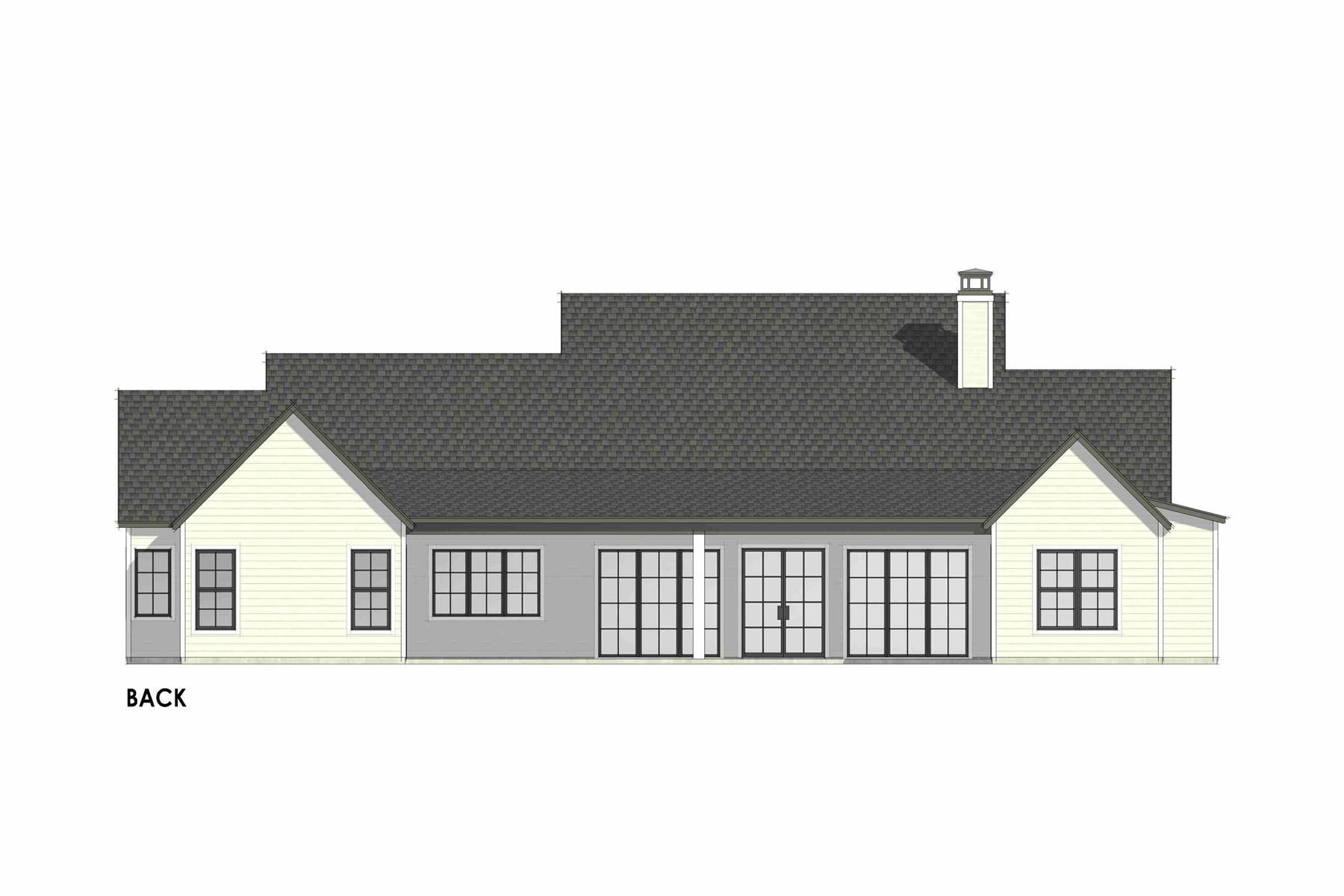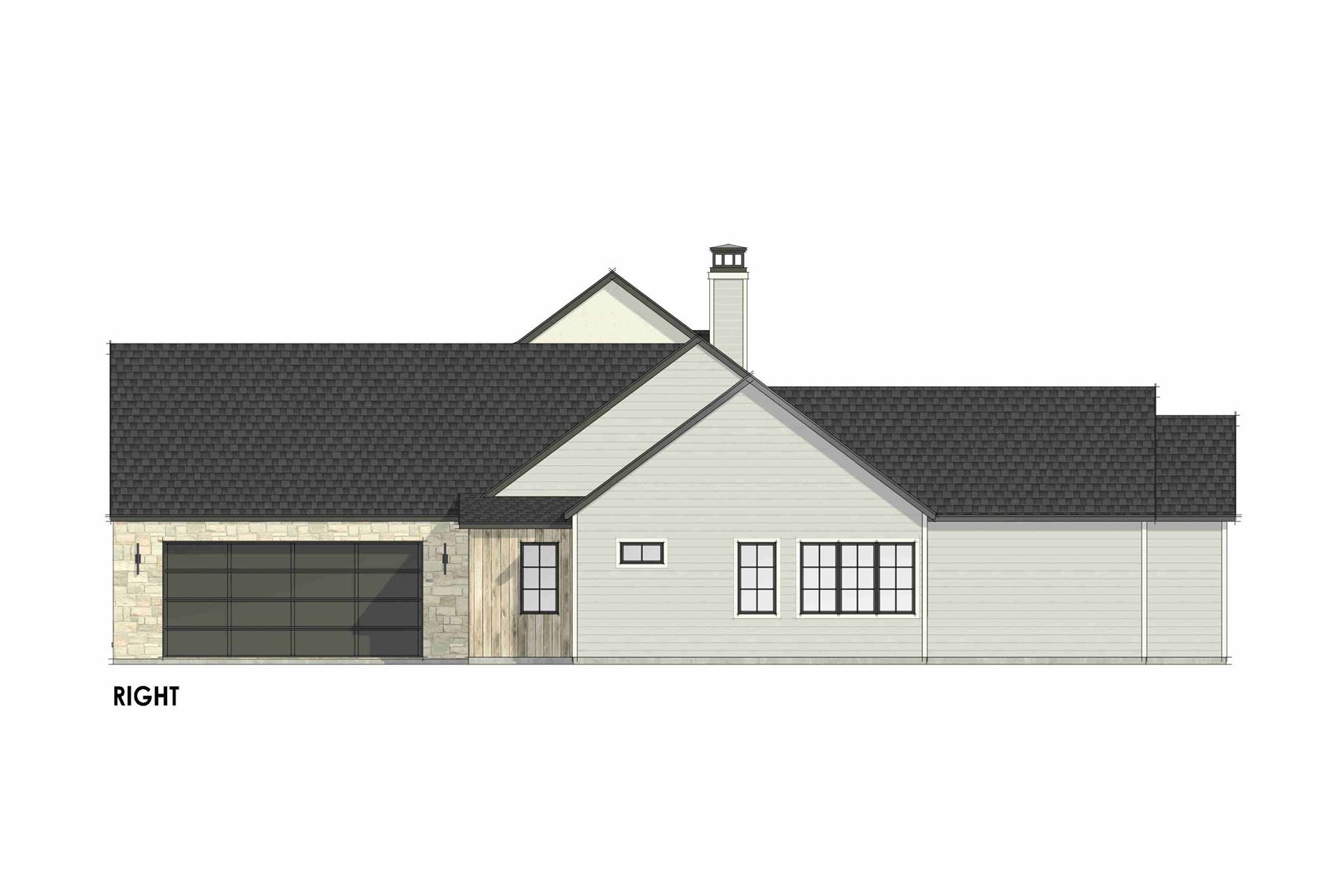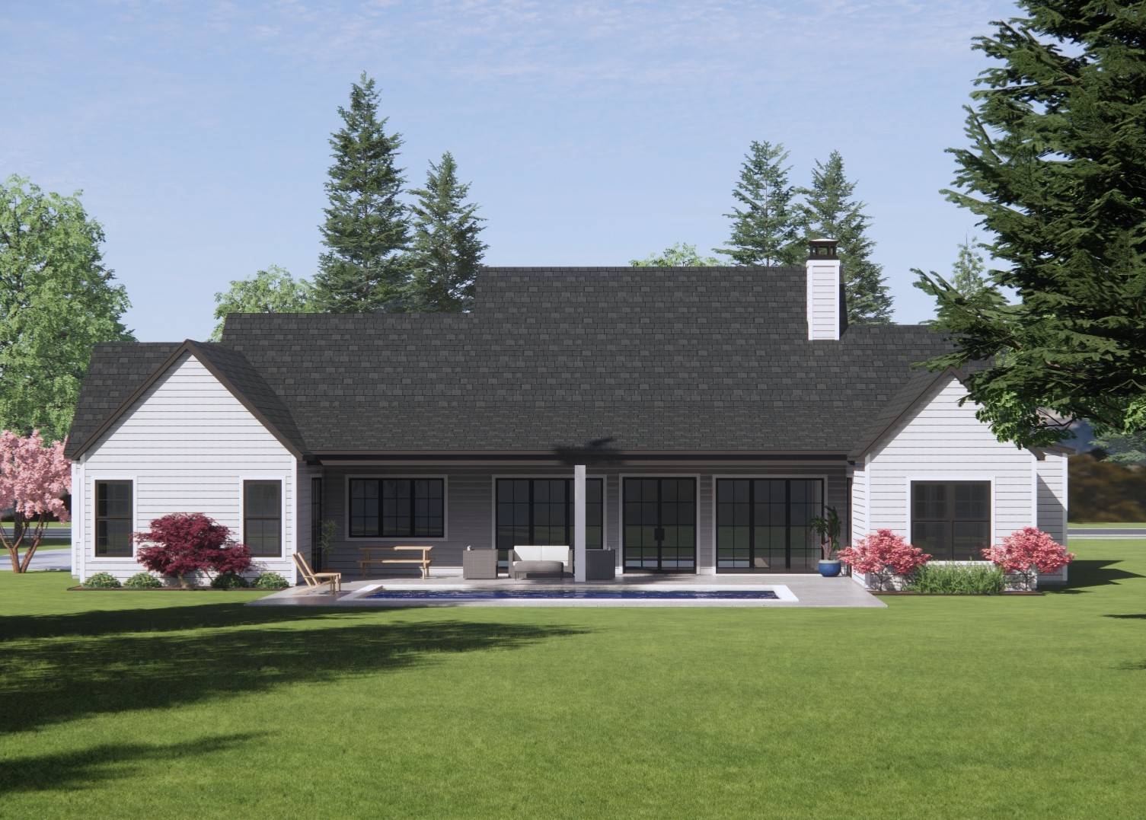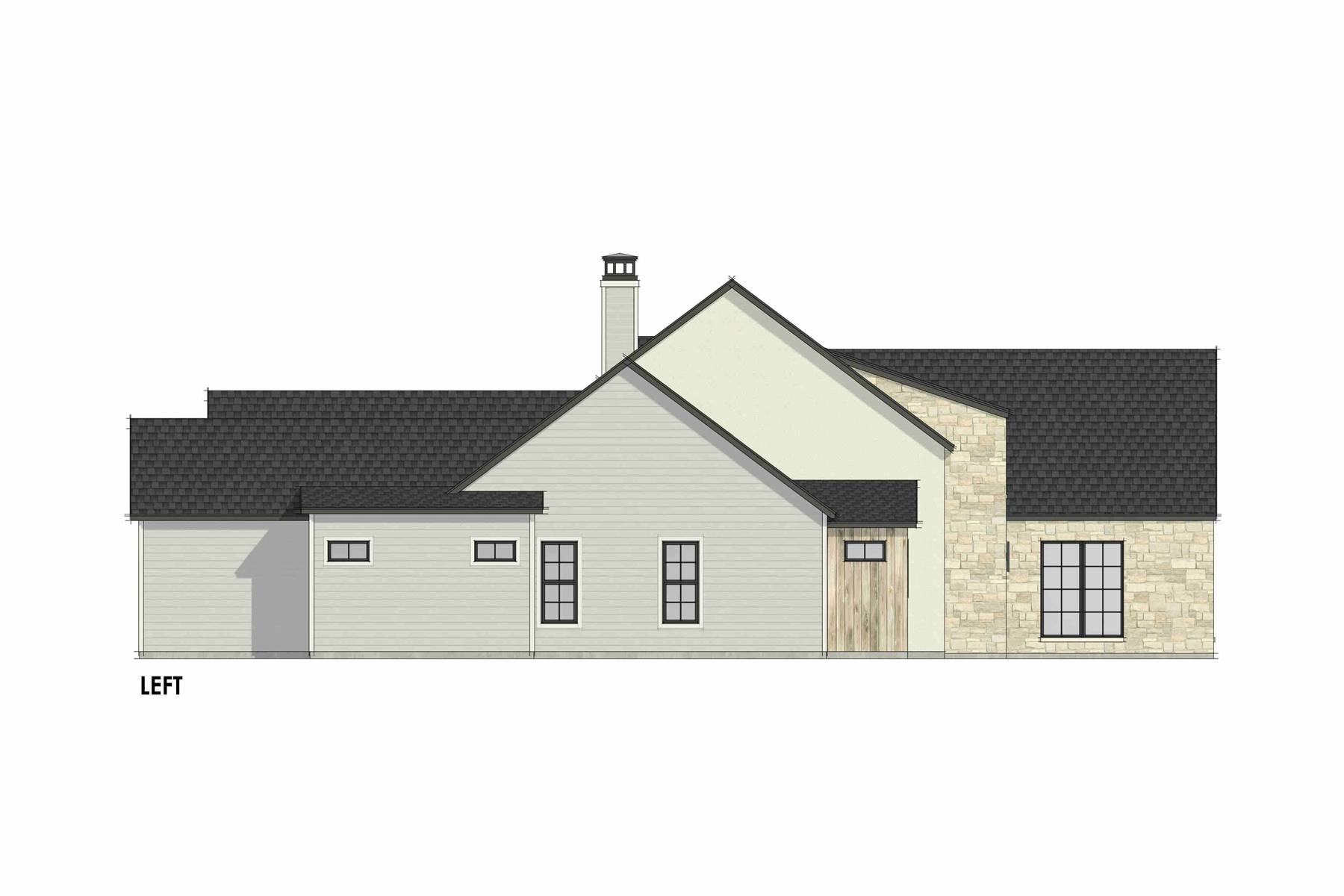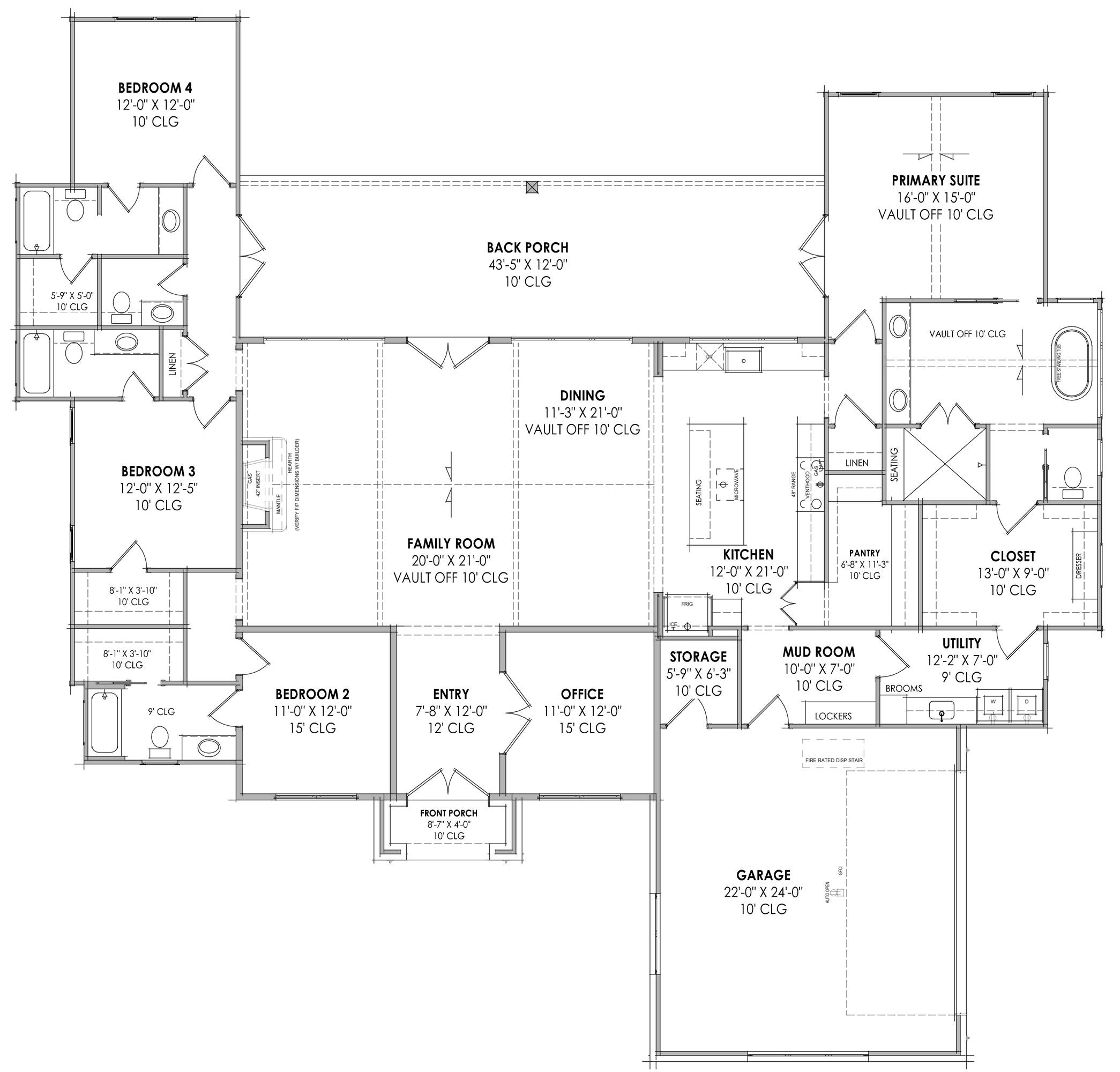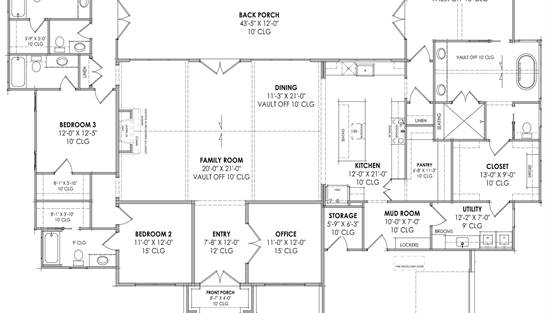- Plan Details
- |
- |
- Print Plan
- |
- Modify Plan
- |
- Reverse Plan
- |
- Cost-to-Build
- |
- View 3D
- |
- Advanced Search
About House Plan 9182:
House Plan 9182 is a lovely ranch with transitional rustic style that will fit in on any landscape! It offers 3,031 square feet, four bedrooms, and four-and-a-half bathrooms on one convenient level. The split-bedroom layout places the primary suite behind the kitchen while the other three bedroom suites are on the opposite side of the house, behind the family room. There's also an office off the foyer for the at-home worker. This design boasts dramatic vaulted ceilings in the great room as well as in the primary bedroom and bath, so if you're looking for a home with stylish ceilings above, this could be the one!
Plan Details
Key Features
Arches
Attached
Covered Front Porch
Covered Rear Porch
Dining Room
Double Vanity Sink
Family Room
Fireplace
Foyer
Home Office
Kitchen Island
Laundry 1st Fl
Primary Bdrm Main Floor
Mud Room
Open Floor Plan
Separate Tub and Shower
Side-entry
Split Bedrooms
Suited for view lot
U-Shaped
Vaulted Ceilings
Vaulted Great Room/Living
Vaulted Primary
Walk-in Closet
Walk-in Pantry
Build Beautiful With Our Trusted Brands
Our Guarantees
- Only the highest quality plans
- Int’l Residential Code Compliant
- Full structural details on all plans
- Best plan price guarantee
- Free modification Estimates
- Builder-ready construction drawings
- Expert advice from leading designers
- PDFs NOW!™ plans in minutes
- 100% satisfaction guarantee
- Free Home Building Organizer
.png)
.png)
