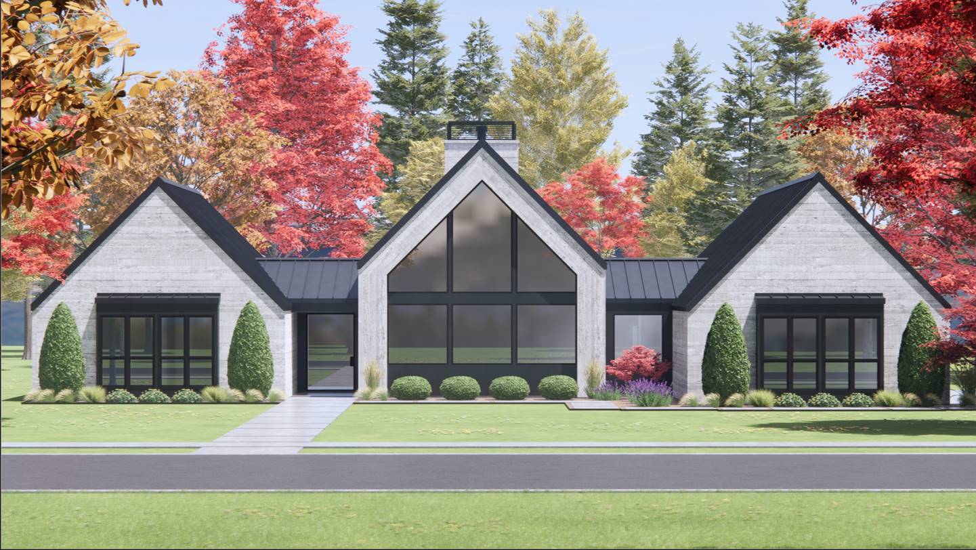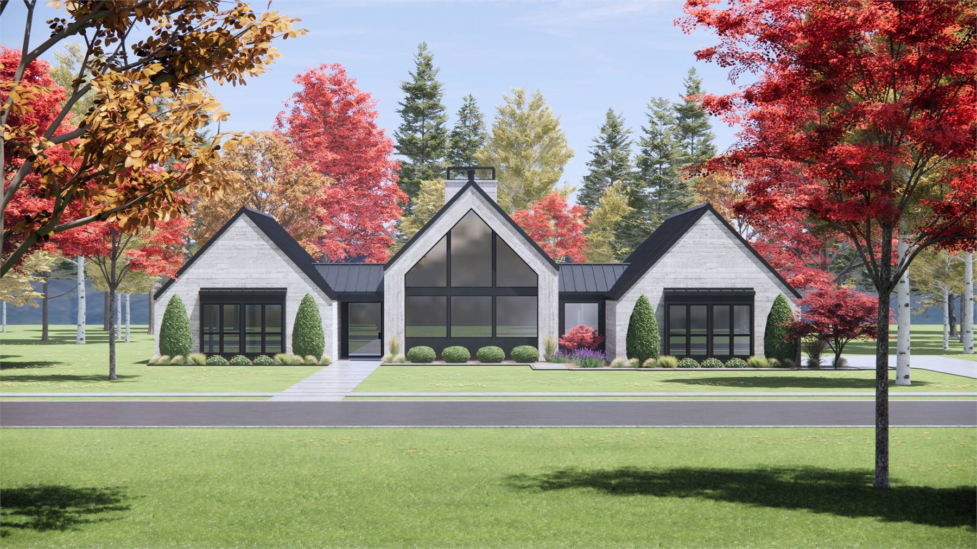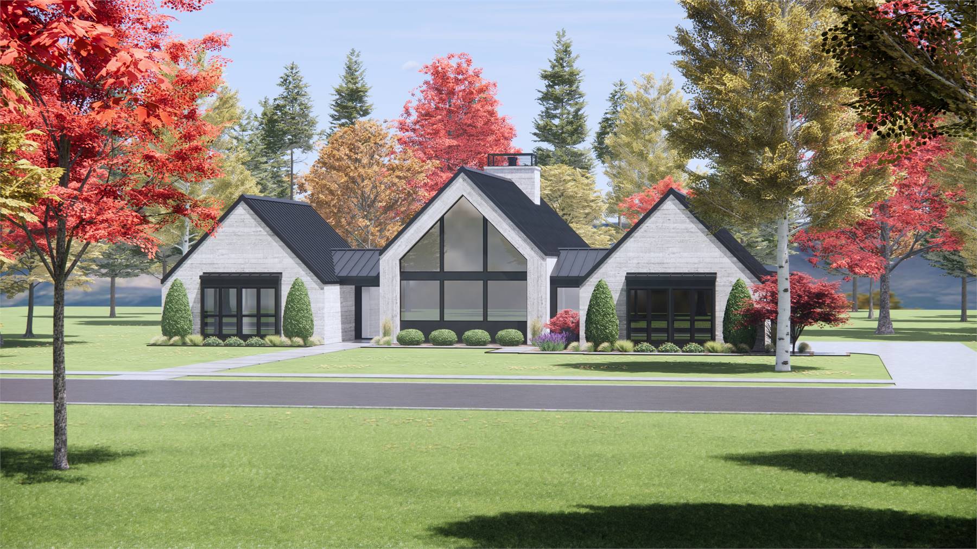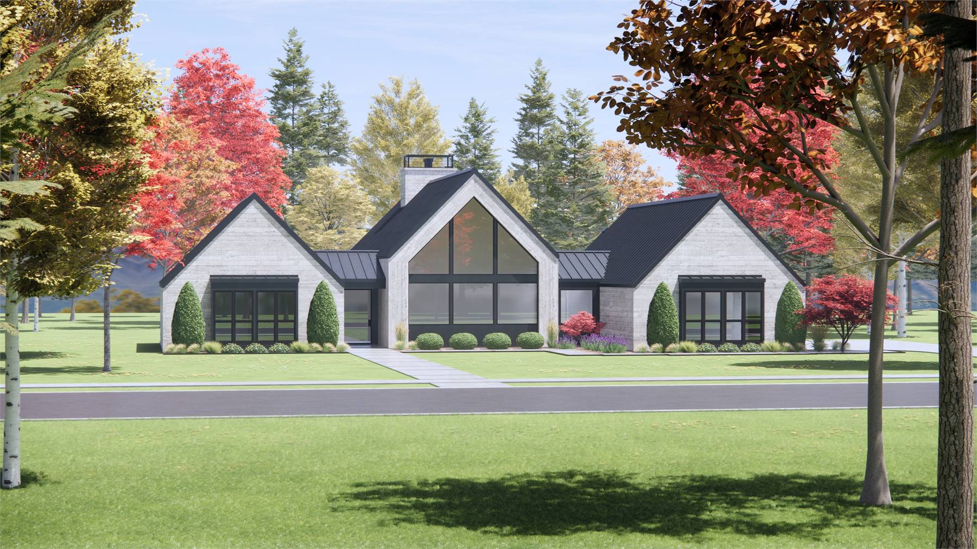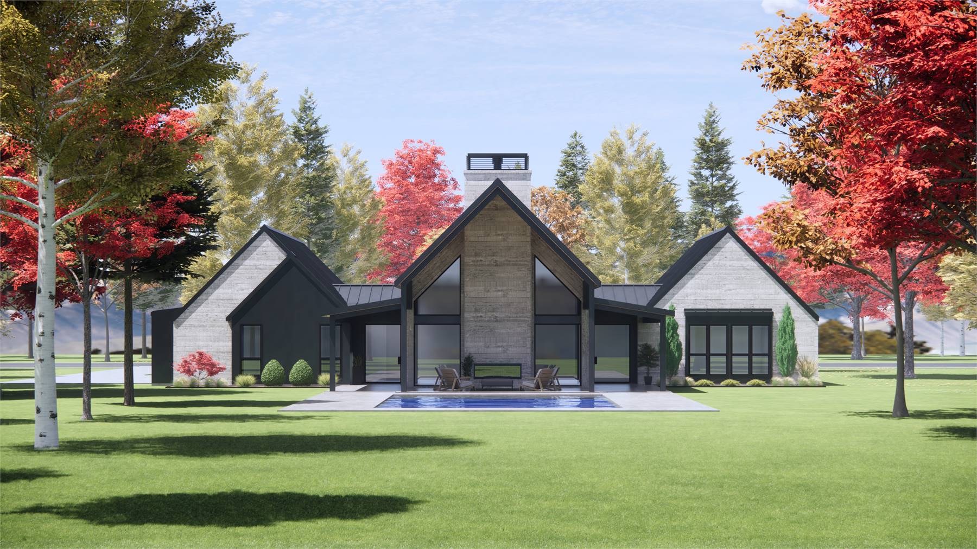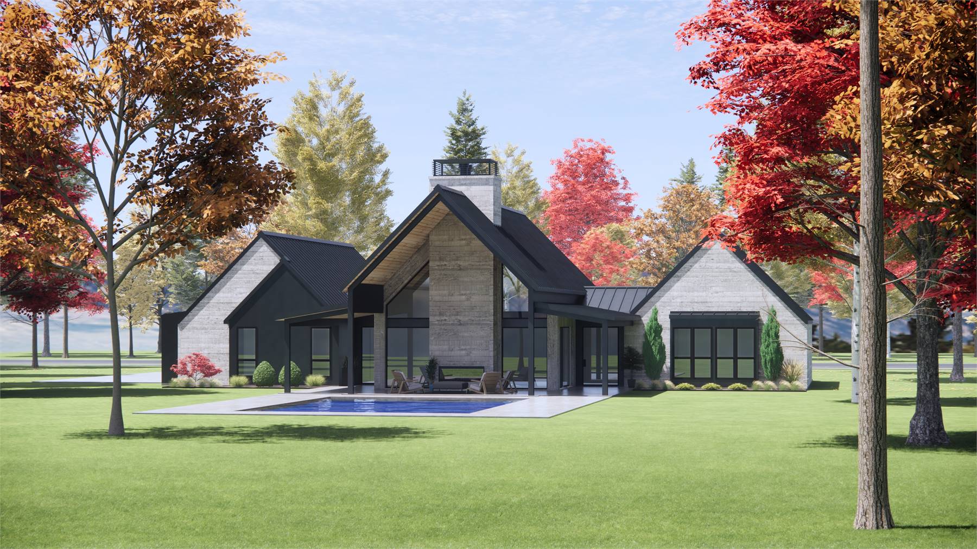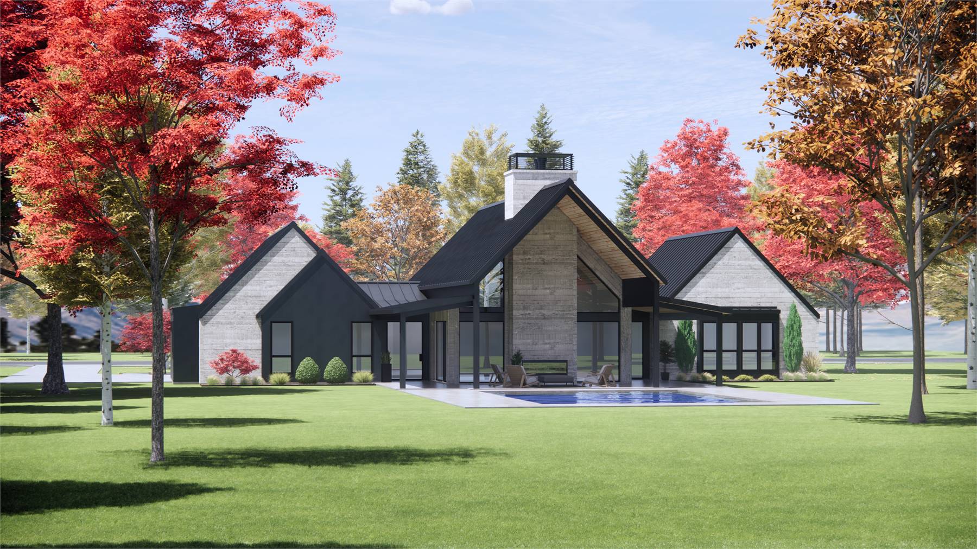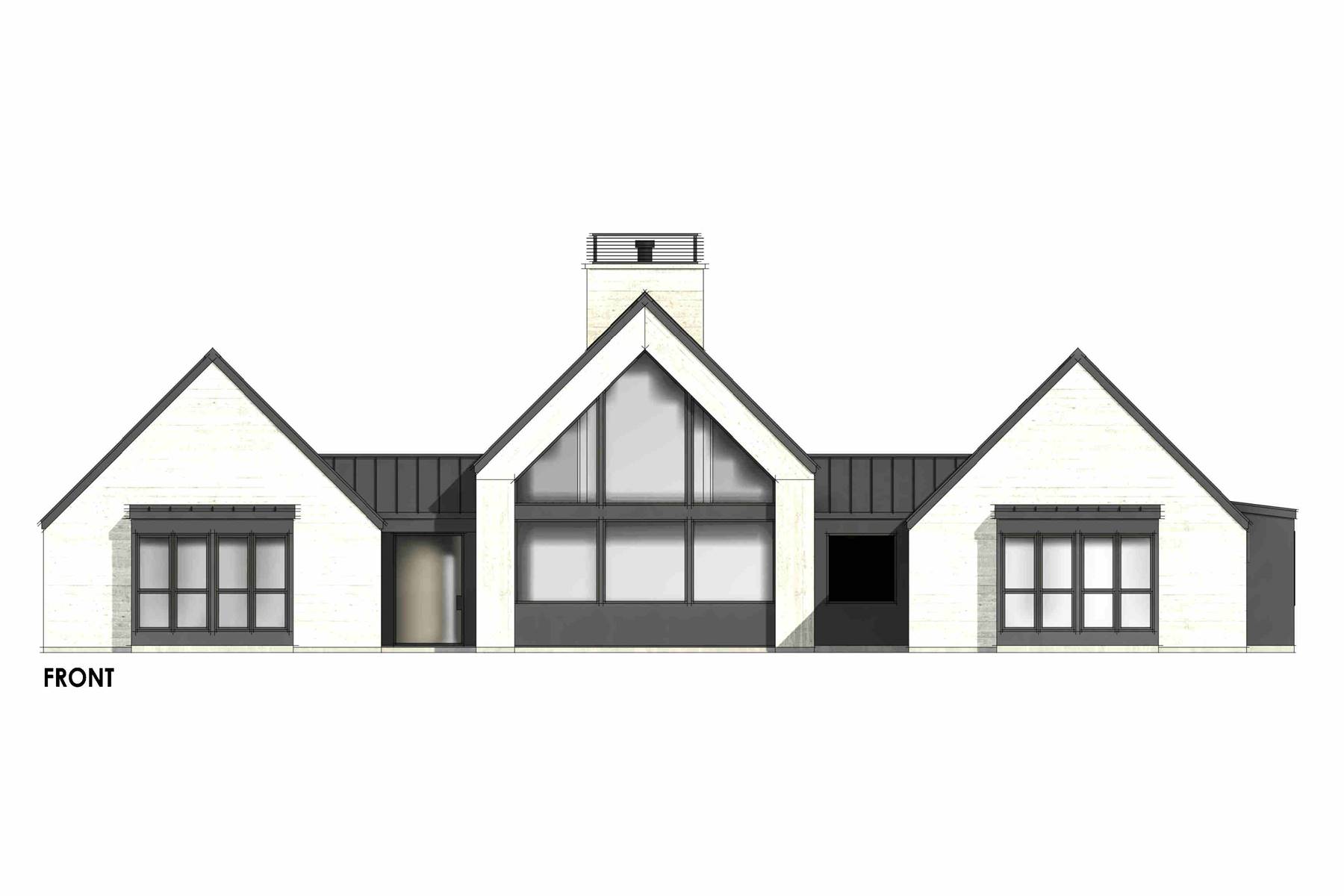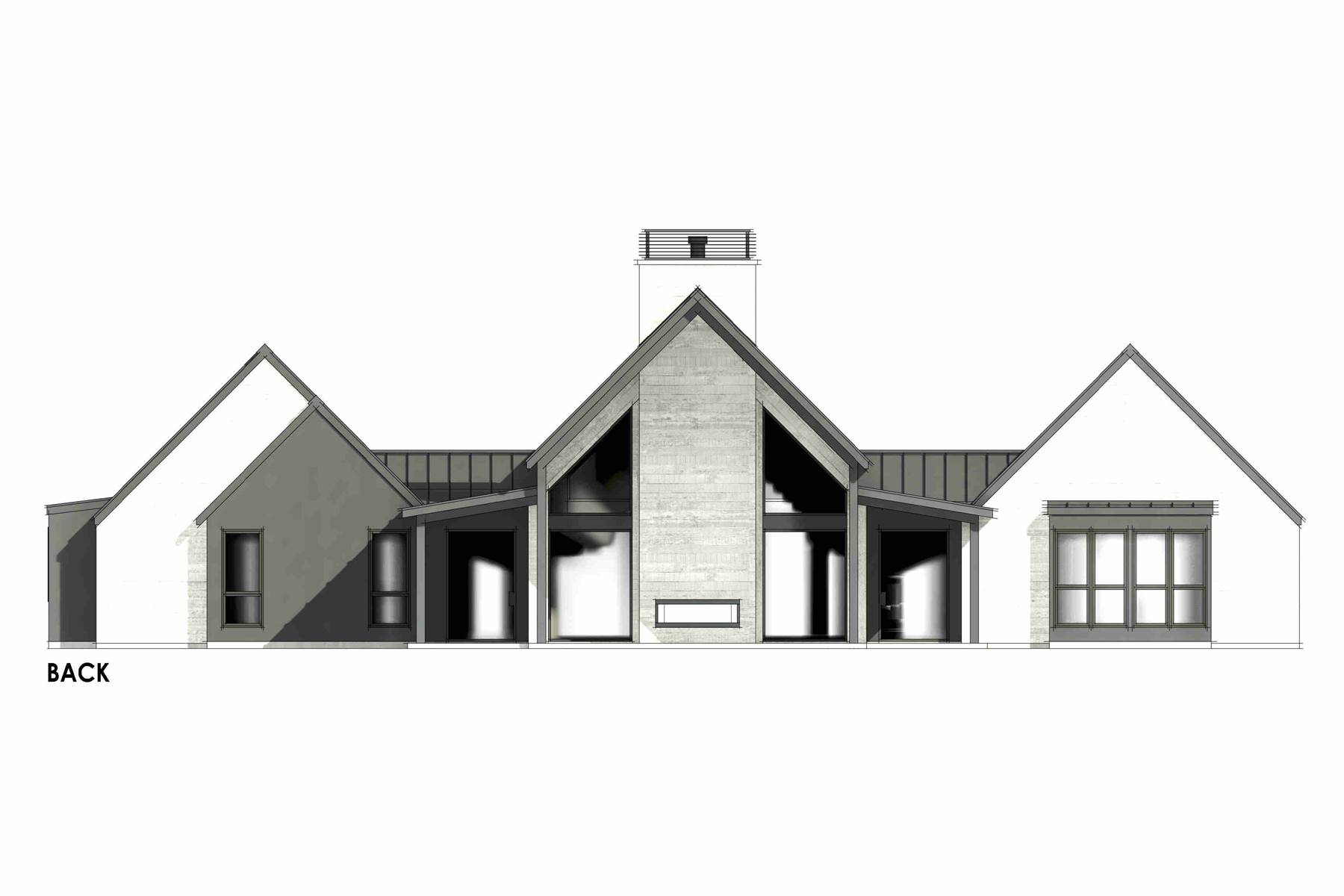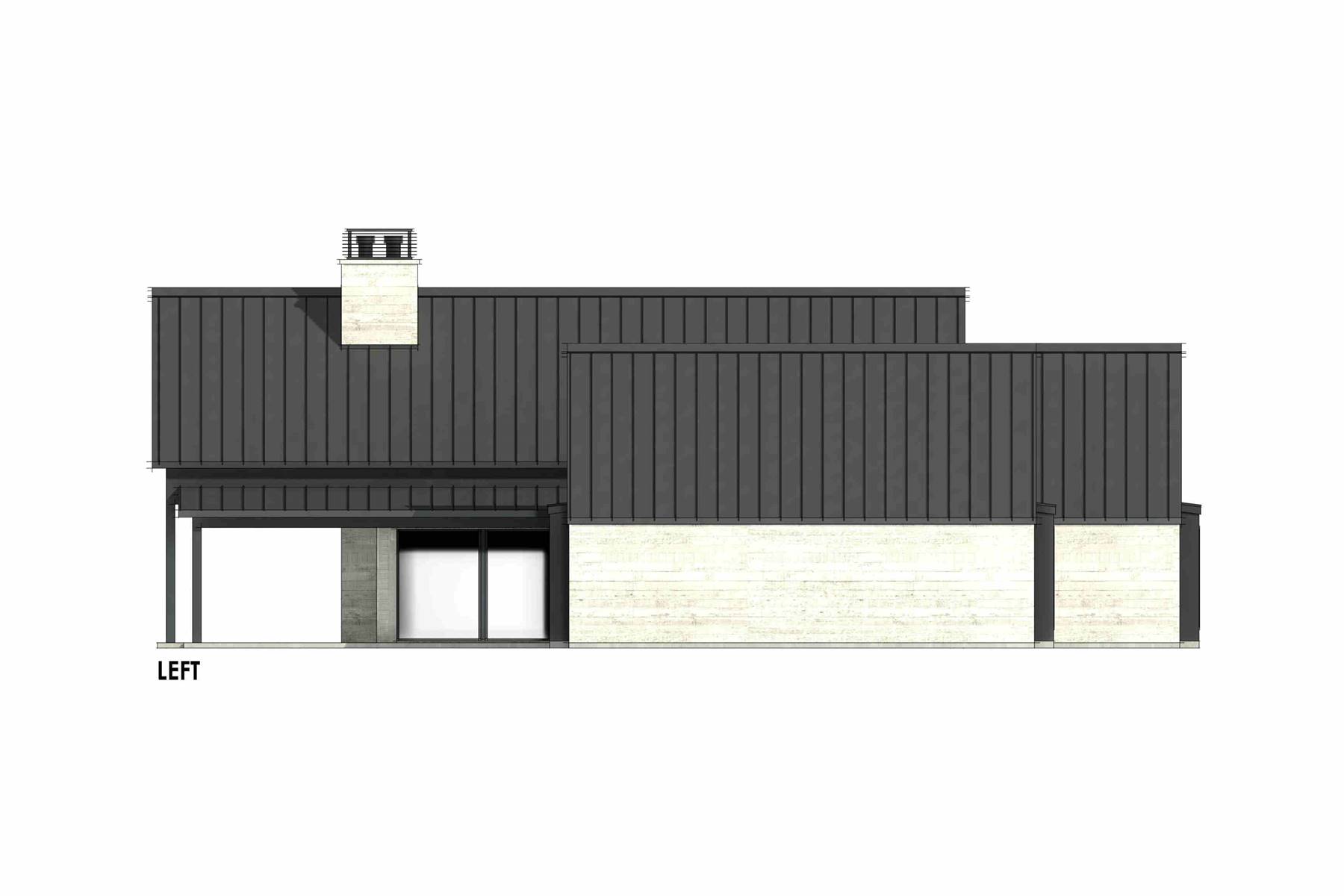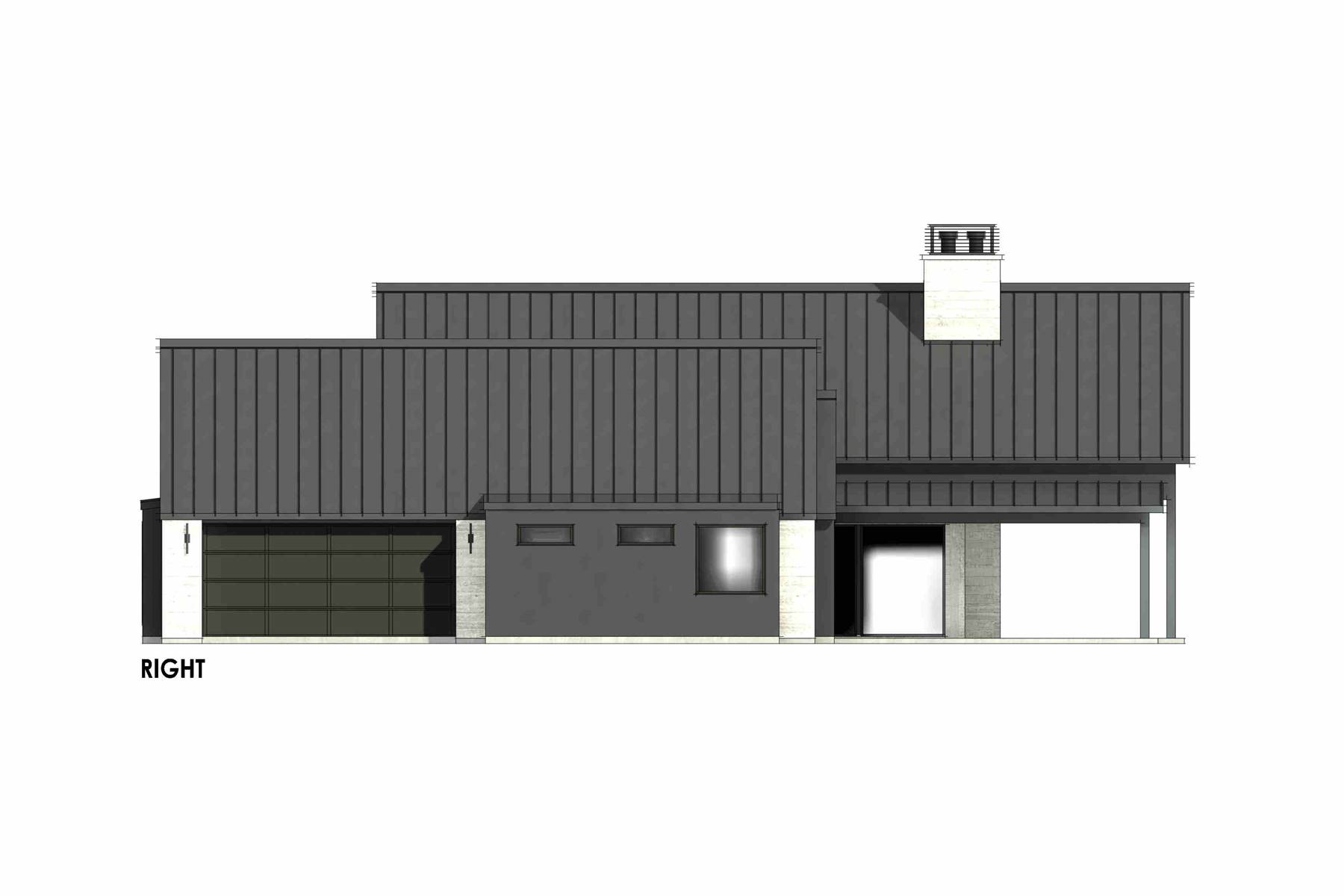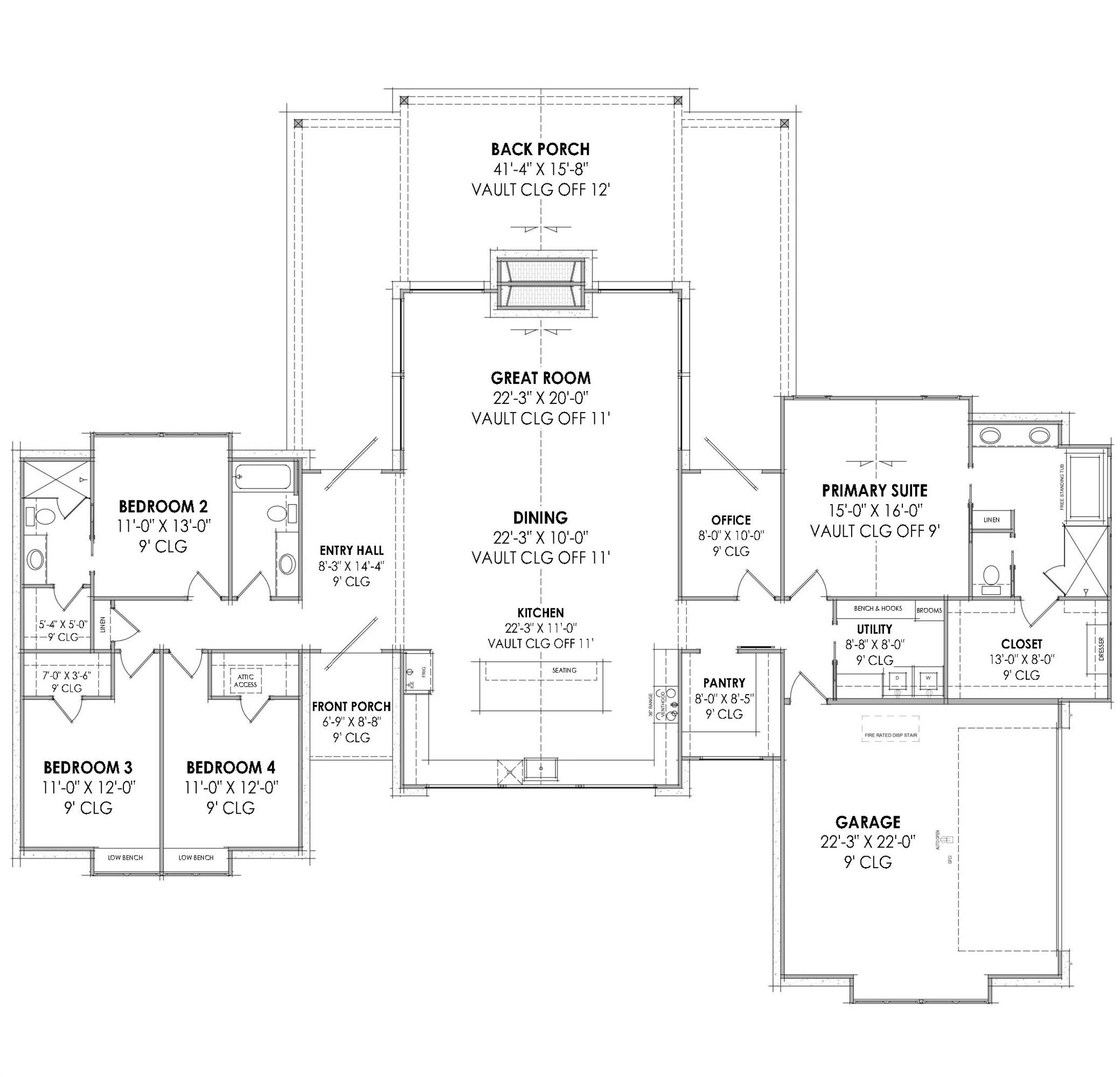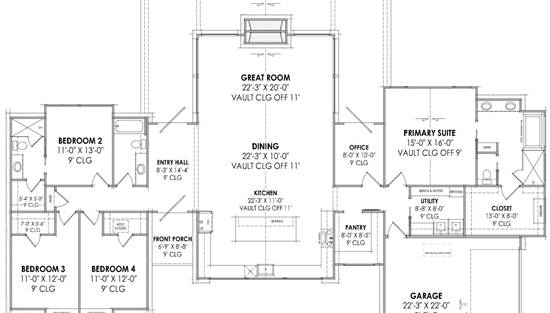- Plan Details
- |
- |
- Print Plan
- |
- Modify Plan
- |
- Reverse Plan
- |
- Cost-to-Build
- |
- View 3D
- |
- Advanced Search
About House Plan 9192:
If you're looking for drama in a relatively modest package, give House Plan 9192 a try! This 2,675-square-foot contemporary ranch wows from the street with its triple gable facade and offers a central great room with a cathedral ceiling across the whole kitchen, dining, and living area. It even continues out over the back porch! Across the common areas, you'll find four split bedrooms and three full baths. The primary bedroom features its own private five-piece bath while the other bedrooms are across the house--one with a private ensuite and two that share the hall bath. Other highlights include the office, walk-in pantry, and unique entry hallway that connects the front door straight to the porch in back!
Plan Details
Key Features
Attached
Covered Front Porch
Covered Rear Porch
Dining Room
Double Vanity Sink
Fireplace
Foyer
Great Room
Home Office
Kitchen Island
Laundry 1st Fl
Primary Bdrm Main Floor
Mud Room
Open Floor Plan
Outdoor Living Space
Separate Tub and Shower
Side-entry
Split Bedrooms
Suited for corner lot
Suited for view lot
U-Shaped
Vaulted Ceilings
Vaulted Great Room/Living
Vaulted Kitchen
Vaulted Primary
Walk-in Closet
Walk-in Pantry
Wraparound Porch
Build Beautiful With Our Trusted Brands
Our Guarantees
- Only the highest quality plans
- Int’l Residential Code Compliant
- Full structural details on all plans
- Best plan price guarantee
- Free modification Estimates
- Builder-ready construction drawings
- Expert advice from leading designers
- PDFs NOW!™ plans in minutes
- 100% satisfaction guarantee
- Free Home Building Organizer
