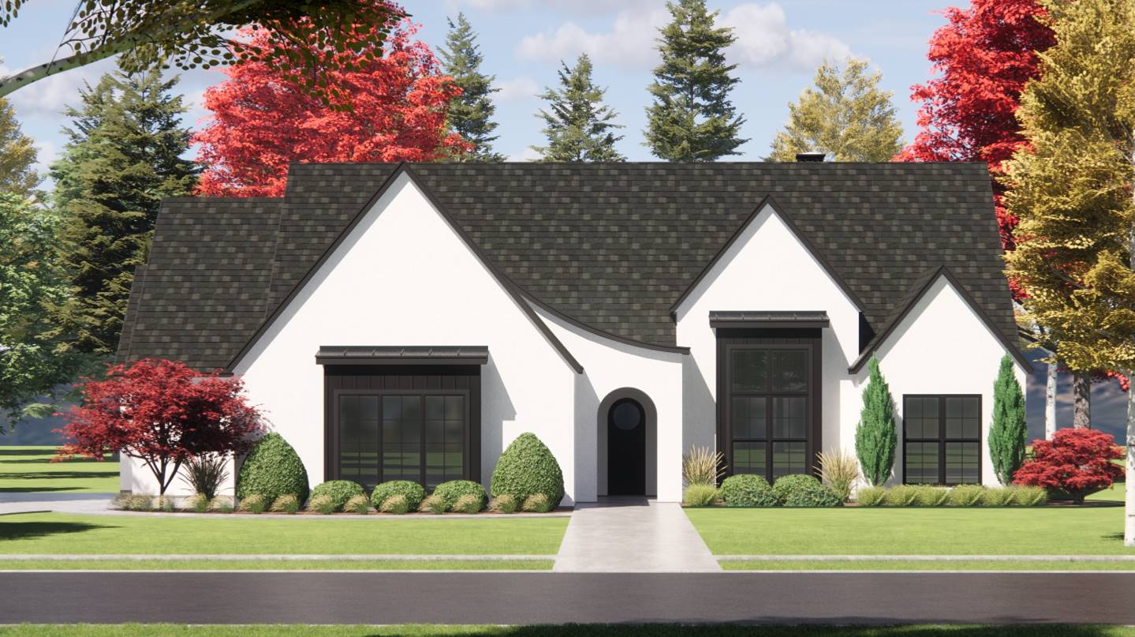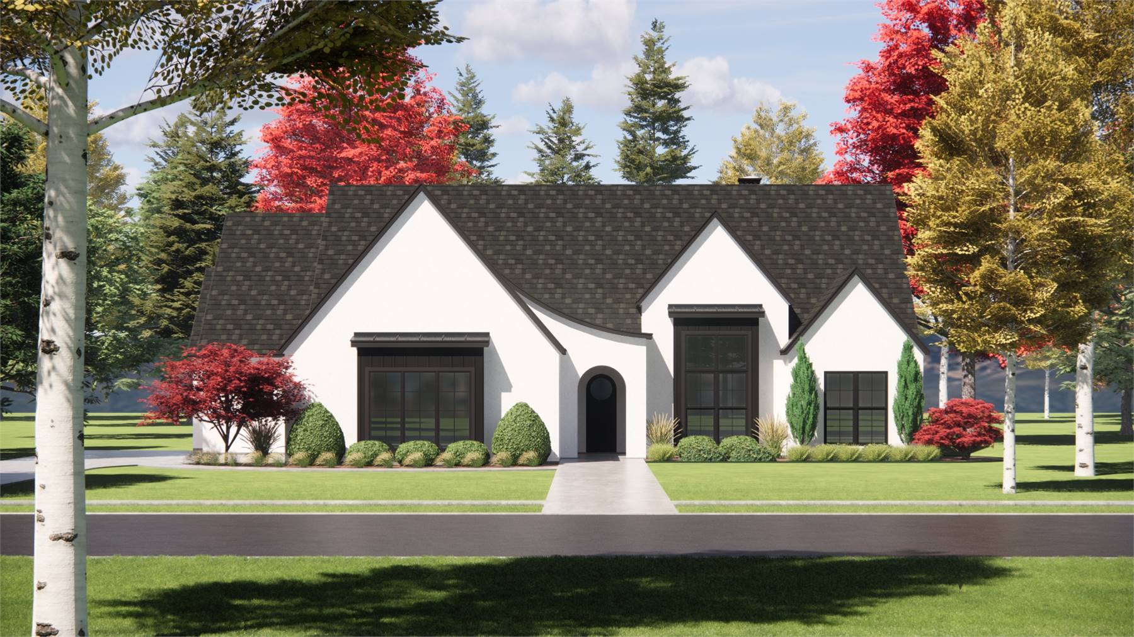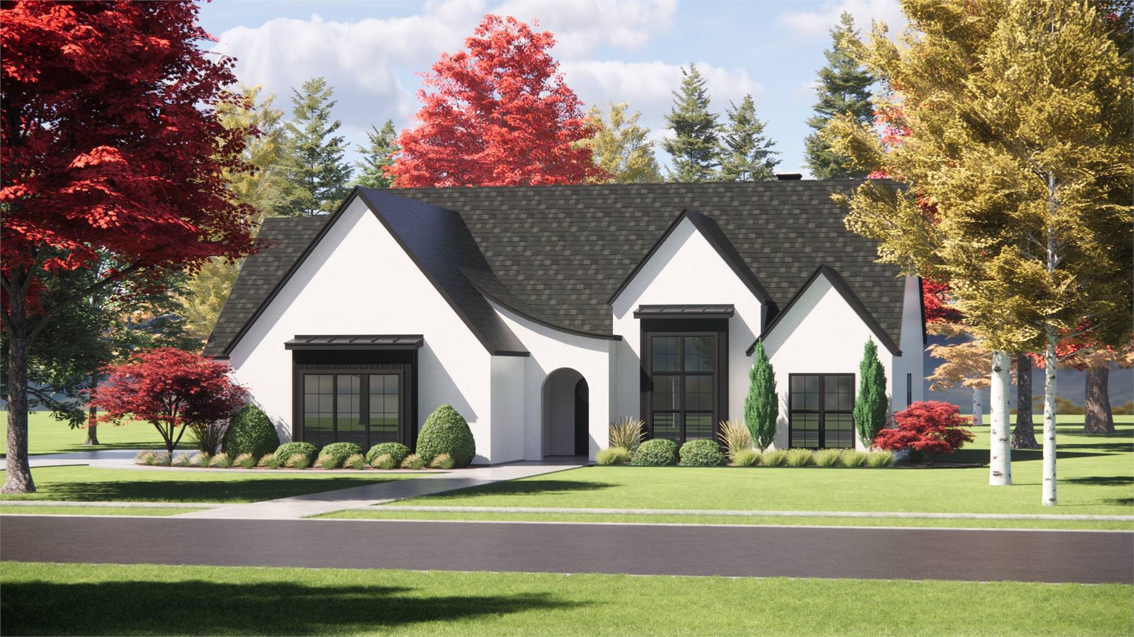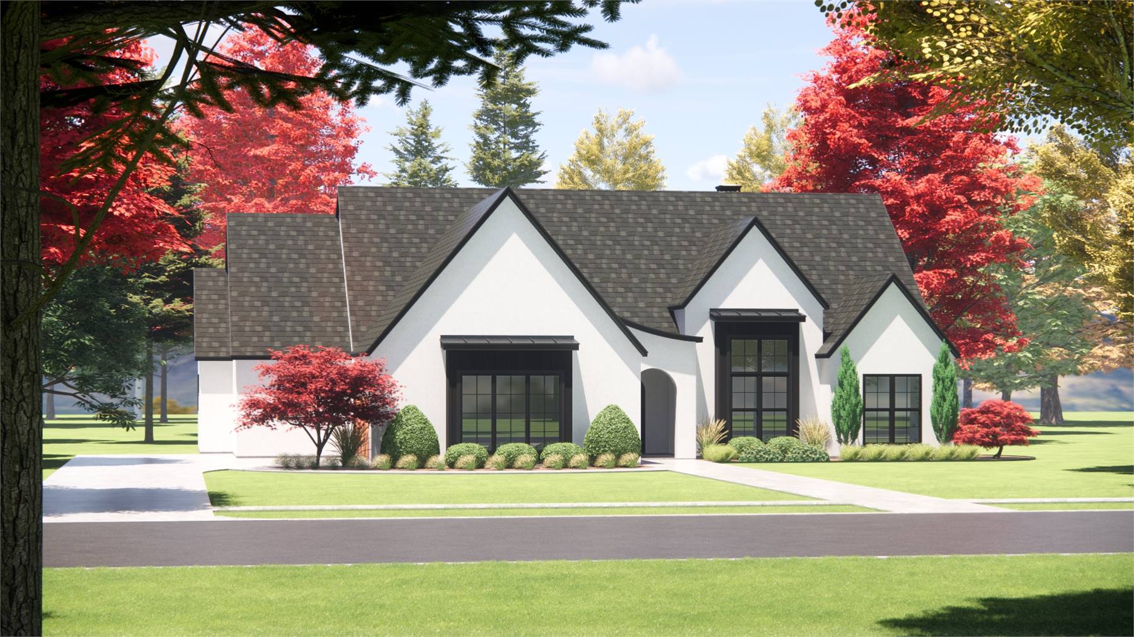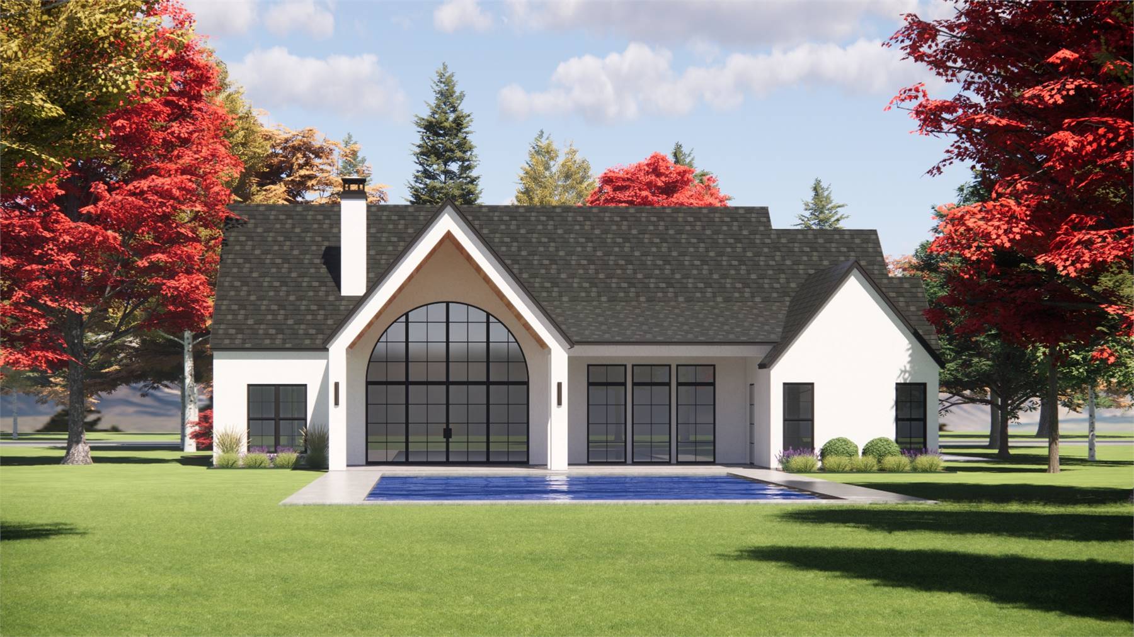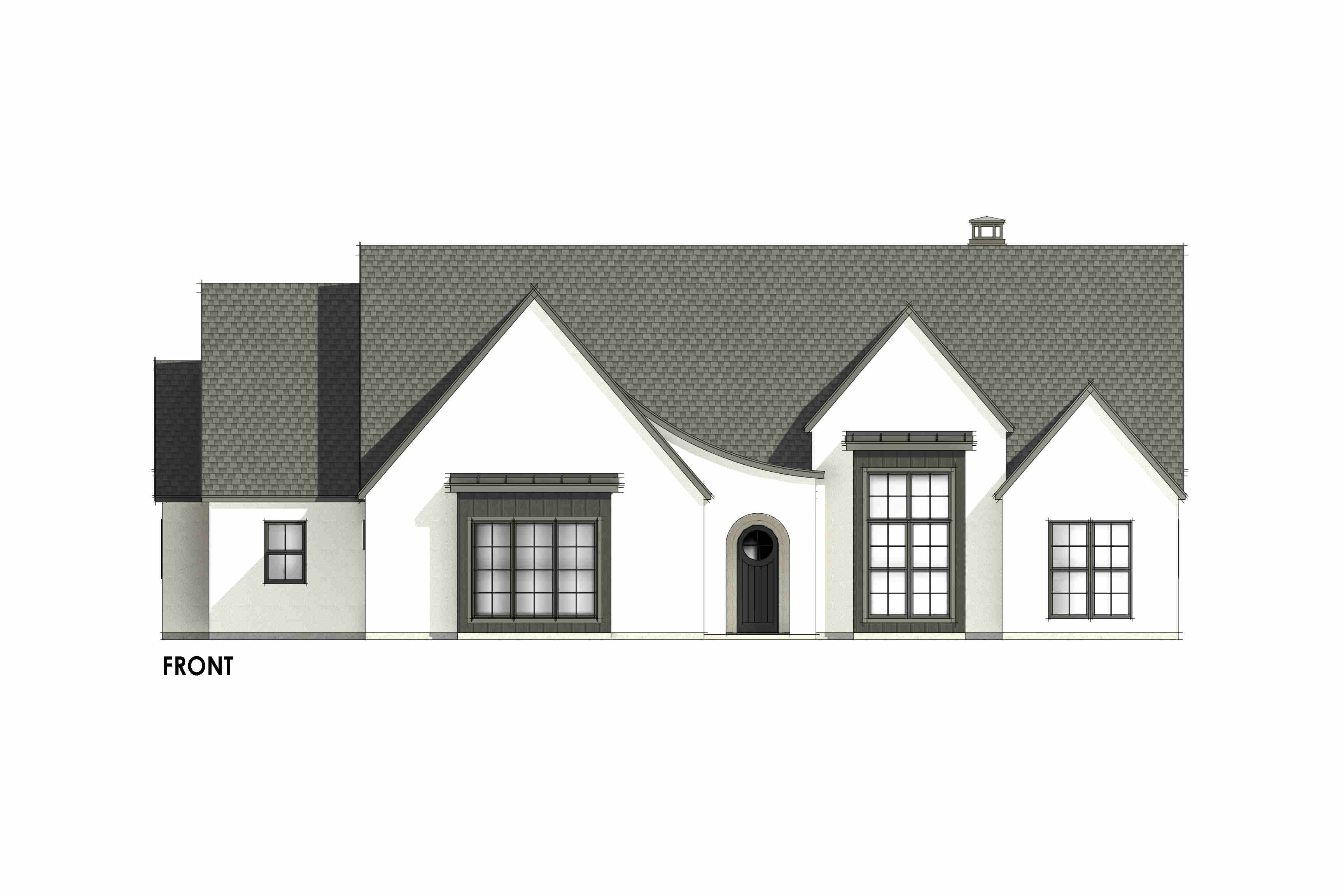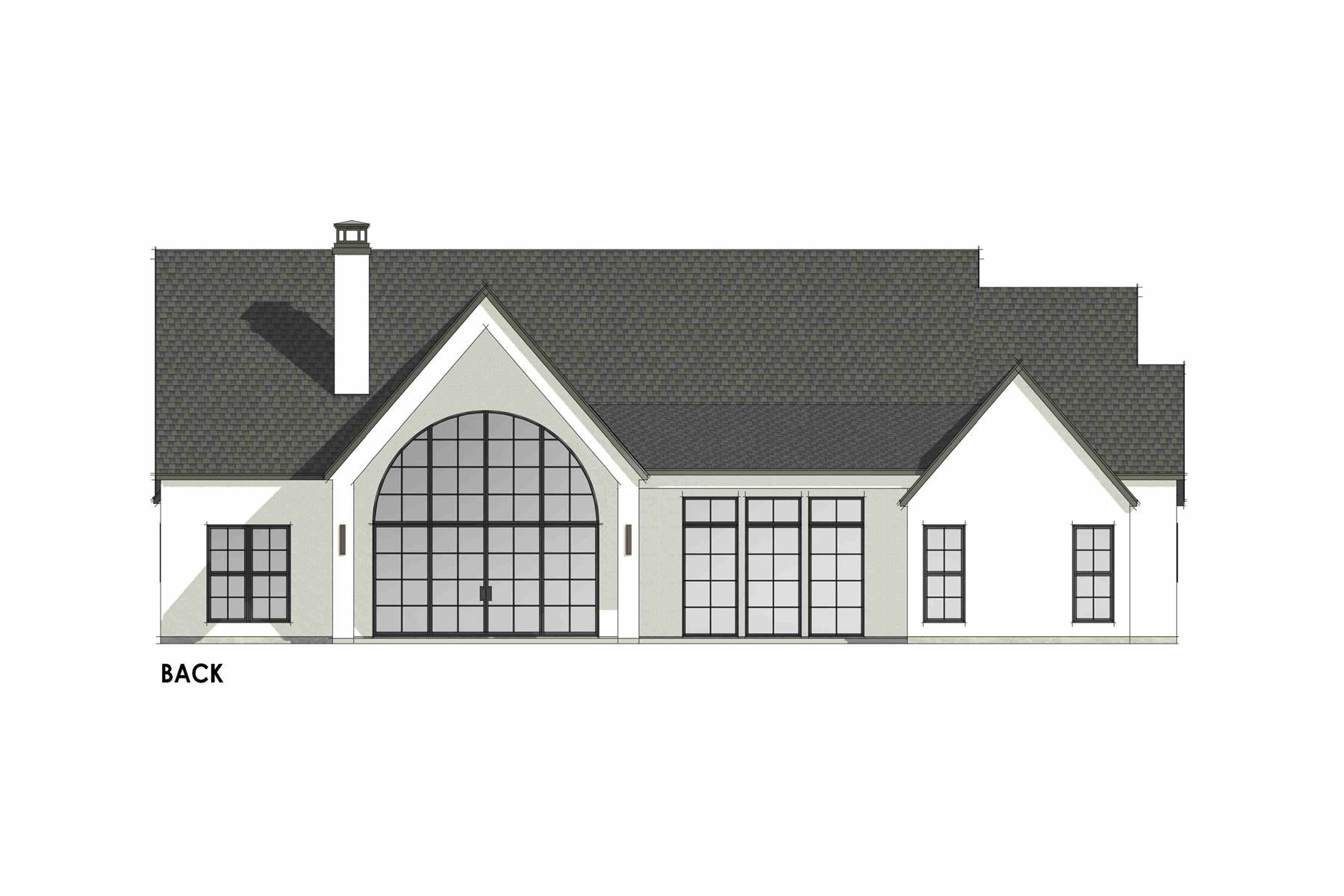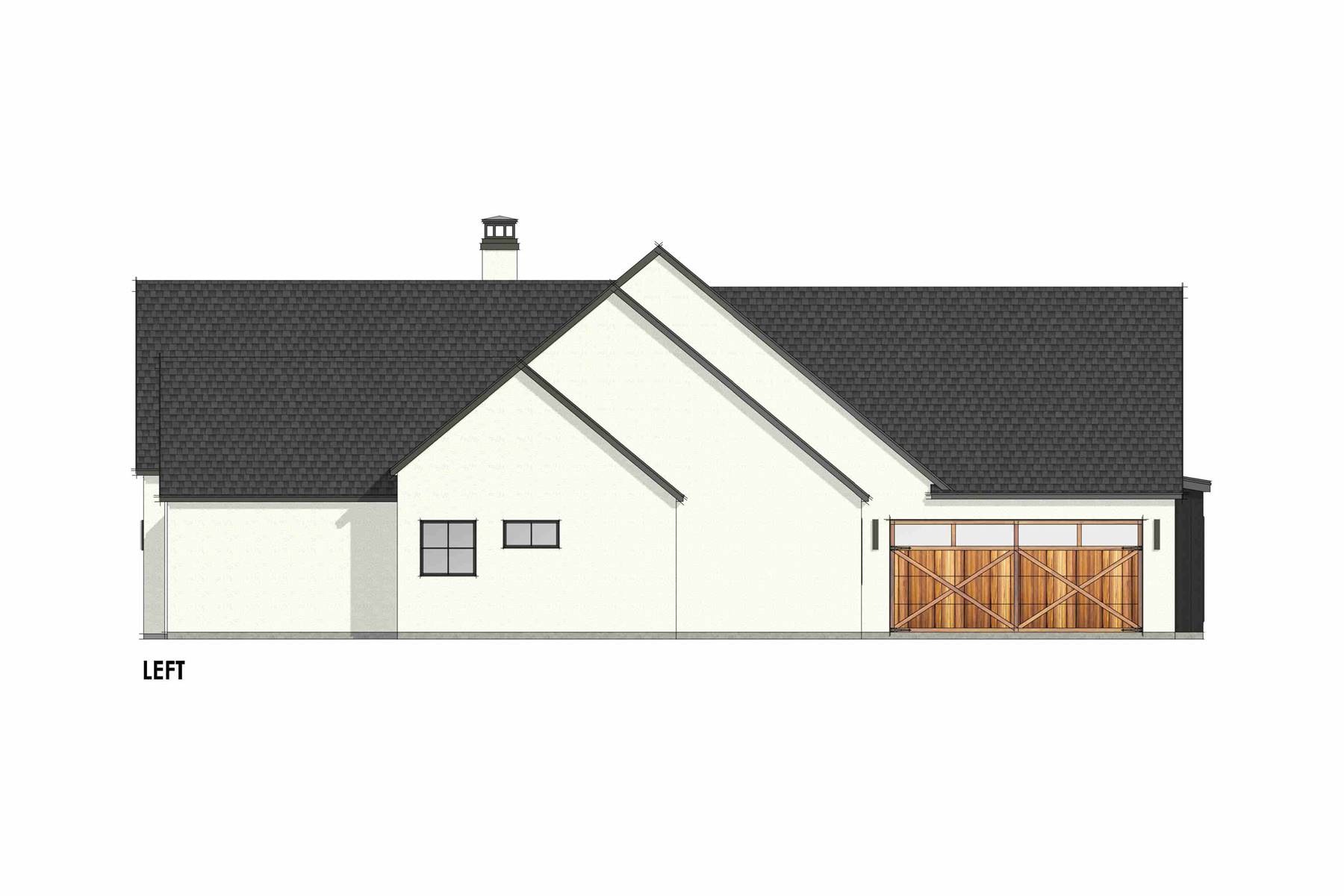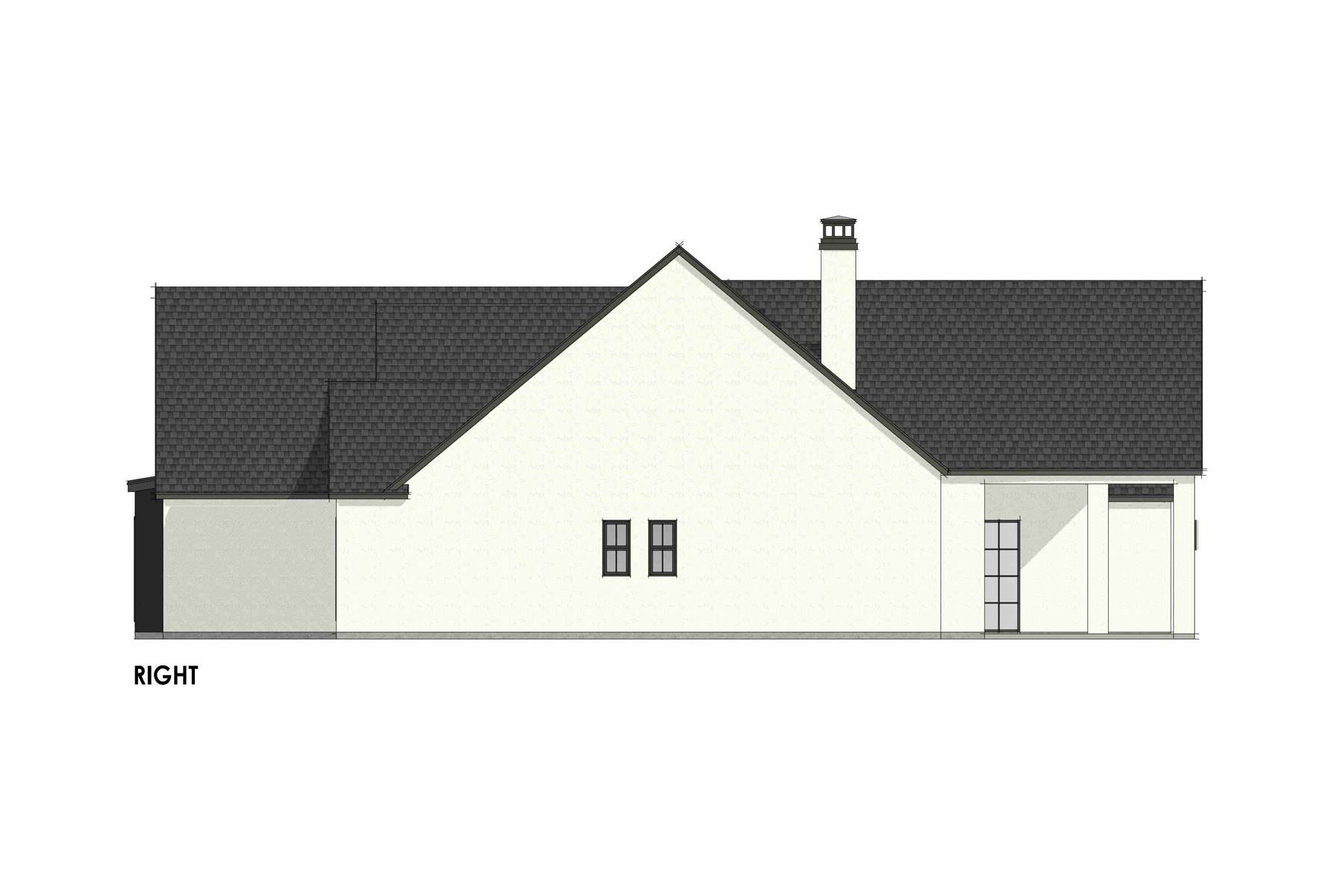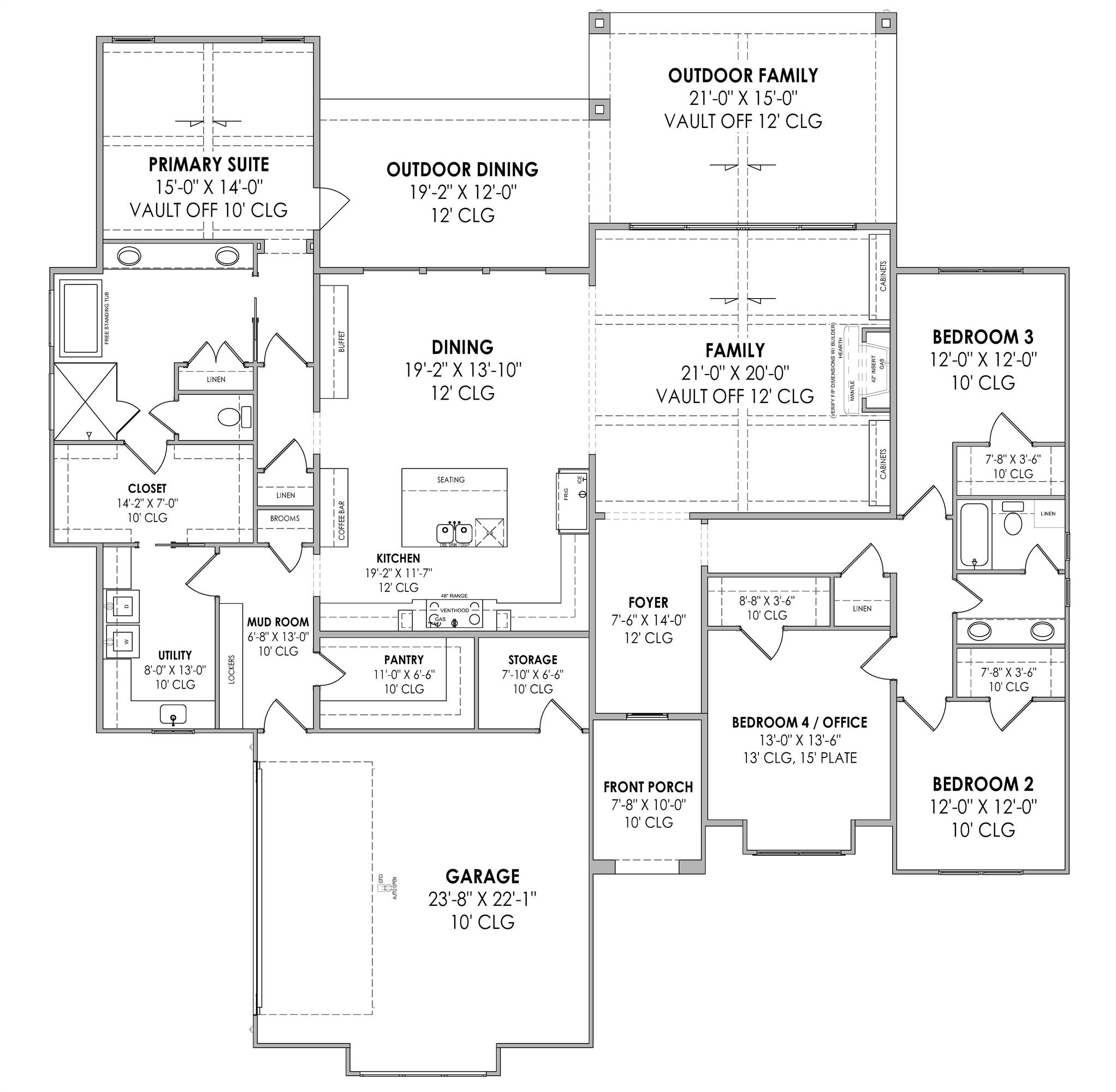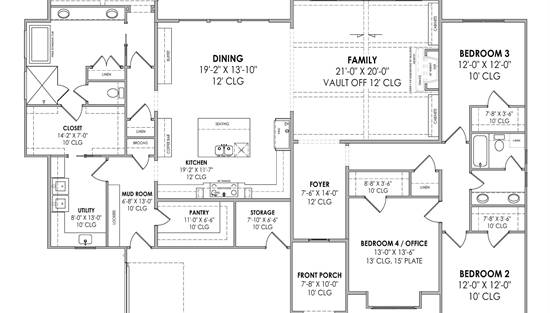- Plan Details
- |
- |
- Print Plan
- |
- Modify Plan
- |
- Reverse Plan
- |
- Cost-to-Build
- |
- View 3D
- |
- Advanced Search
About House Plan 9193:
House Plan 9193 is a lovely transitional home with European appeal between the arched doorways in front and back and the swooping roofline over the covered front entry. Inside, you'll enjoy 2,867 square feet with four bedrooms and two bathrooms. Open living makes up the heart of the home with a U-shaped island kitchen overlooking the dining space adjacent to the vaulted living area. Make sure not to miss the covered outdoor living and dining areas on the rear porch! The bedrooms are split around this, with the vaulted five-piece primary suite privately on one side and the hallway with three secondary bedrooms and a hall bath to share on the other. A two-car side-entry garage in front and a mudroom with the laundry and walk-in pantry round out this gorgeous design!
Plan Details
Key Features
Arches
Attached
Covered Front Porch
Covered Rear Porch
Double Vanity Sink
Family Room
Fireplace
Foyer
Great Room
Kitchen Island
Laundry 1st Fl
Primary Bdrm Main Floor
Mud Room
Open Floor Plan
Outdoor Living Space
Separate Tub and Shower
Side-entry
Split Bedrooms
Suited for corner lot
Suited for view lot
U-Shaped
Vaulted Ceilings
Vaulted Great Room/Living
Vaulted Primary
Walk-in Closet
Walk-in Pantry
Build Beautiful With Our Trusted Brands
Our Guarantees
- Only the highest quality plans
- Int’l Residential Code Compliant
- Full structural details on all plans
- Best plan price guarantee
- Free modification Estimates
- Builder-ready construction drawings
- Expert advice from leading designers
- PDFs NOW!™ plans in minutes
- 100% satisfaction guarantee
- Free Home Building Organizer
.png)

