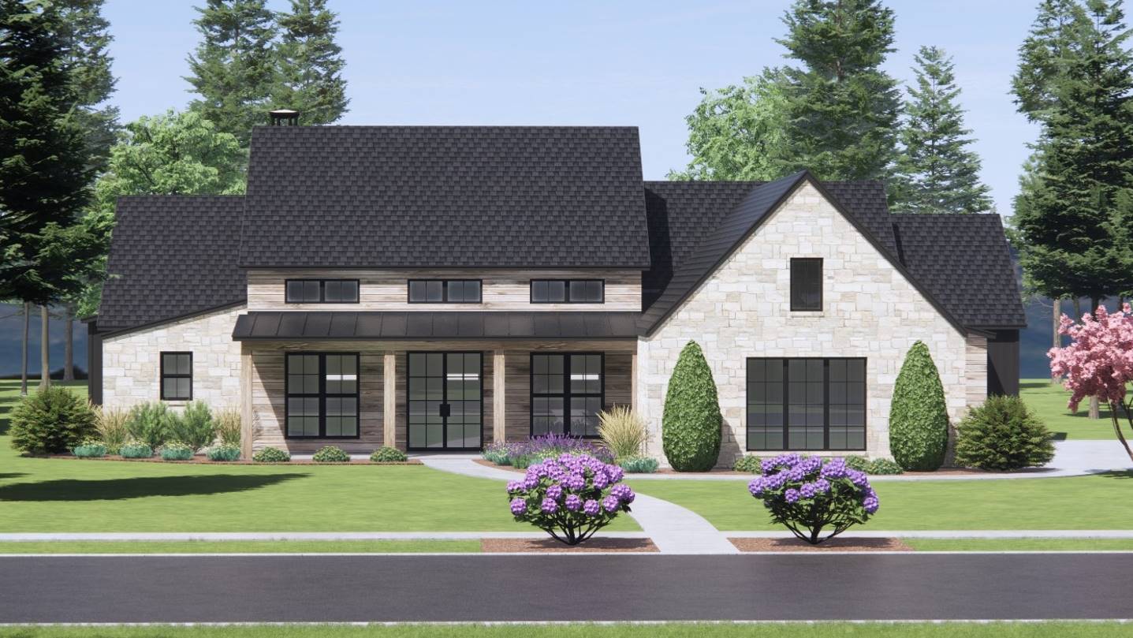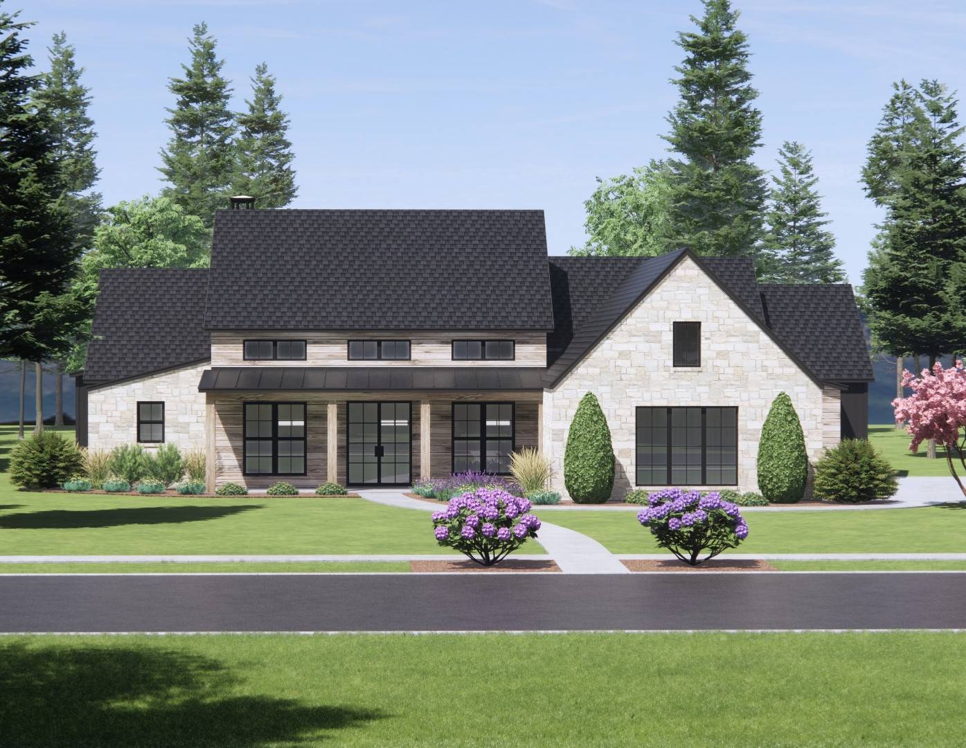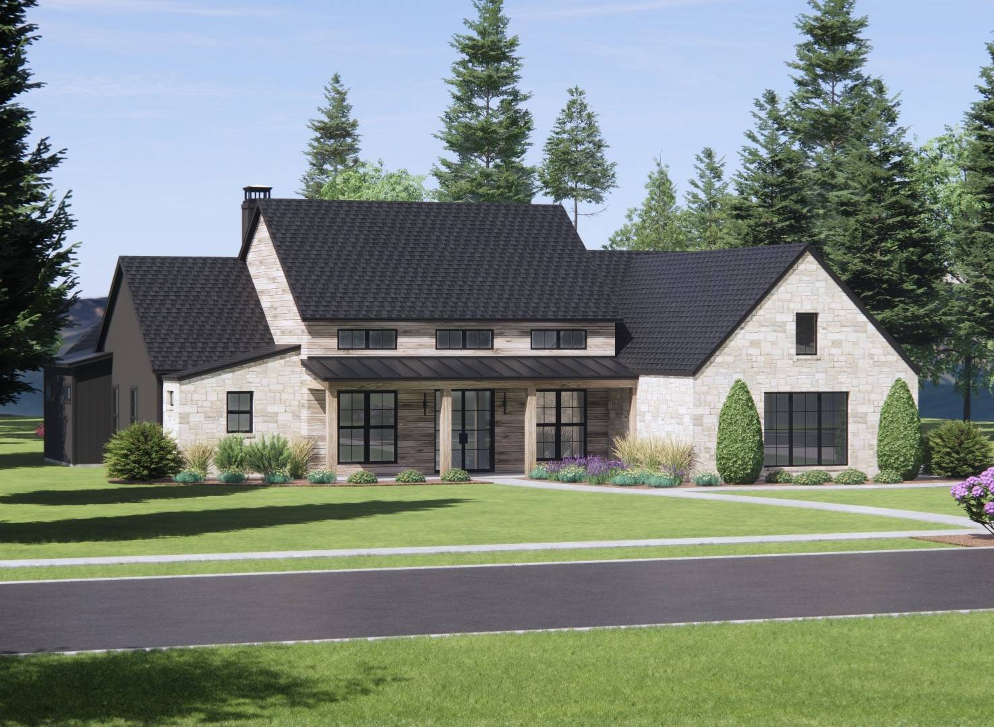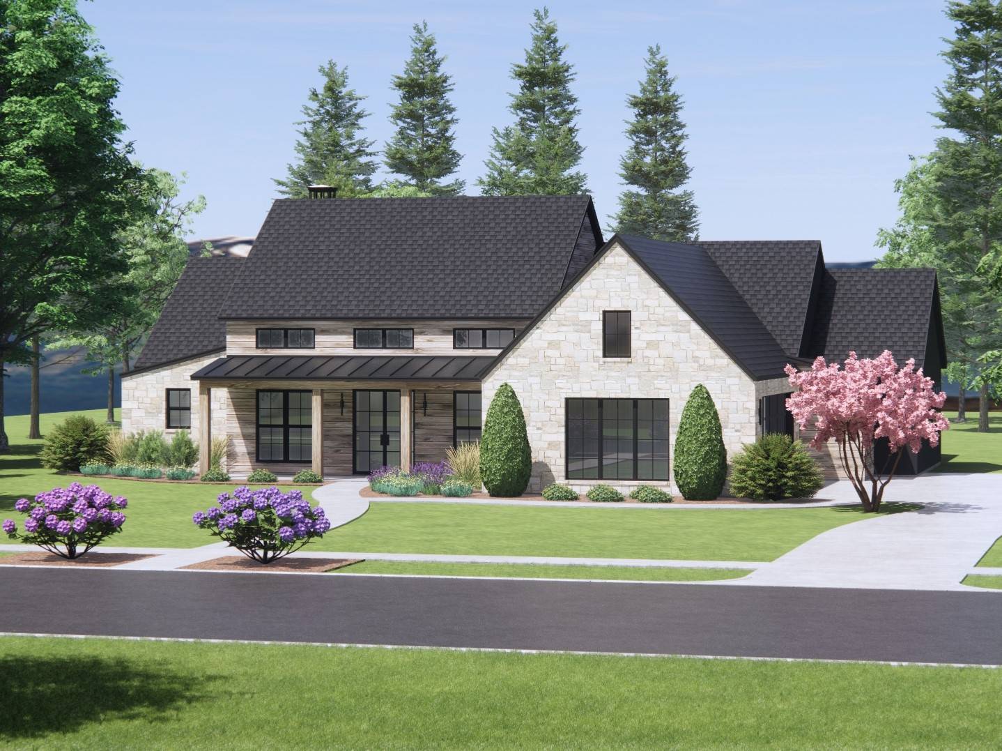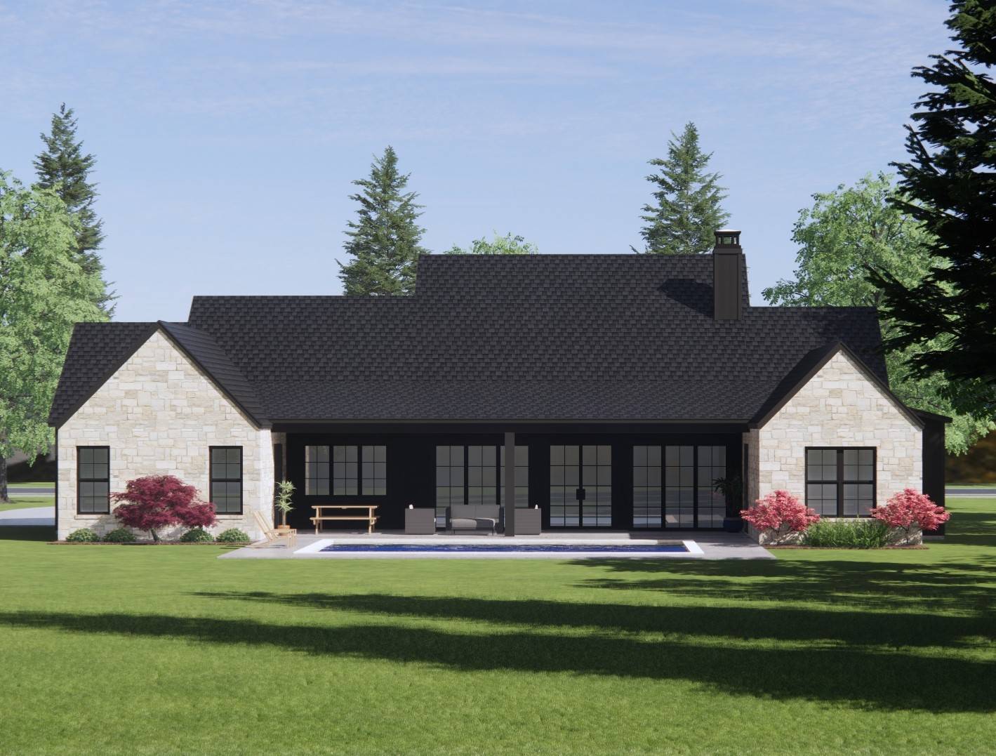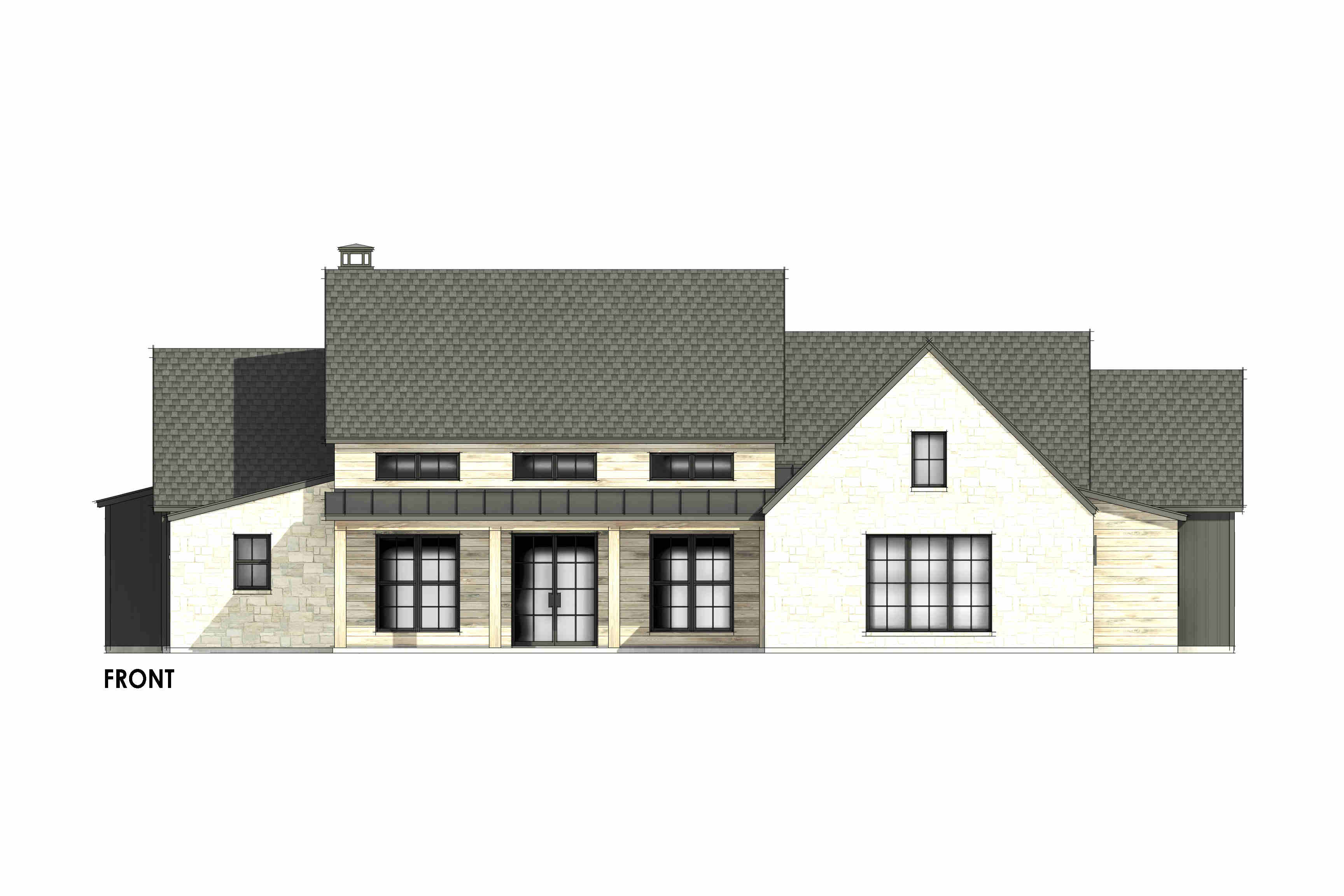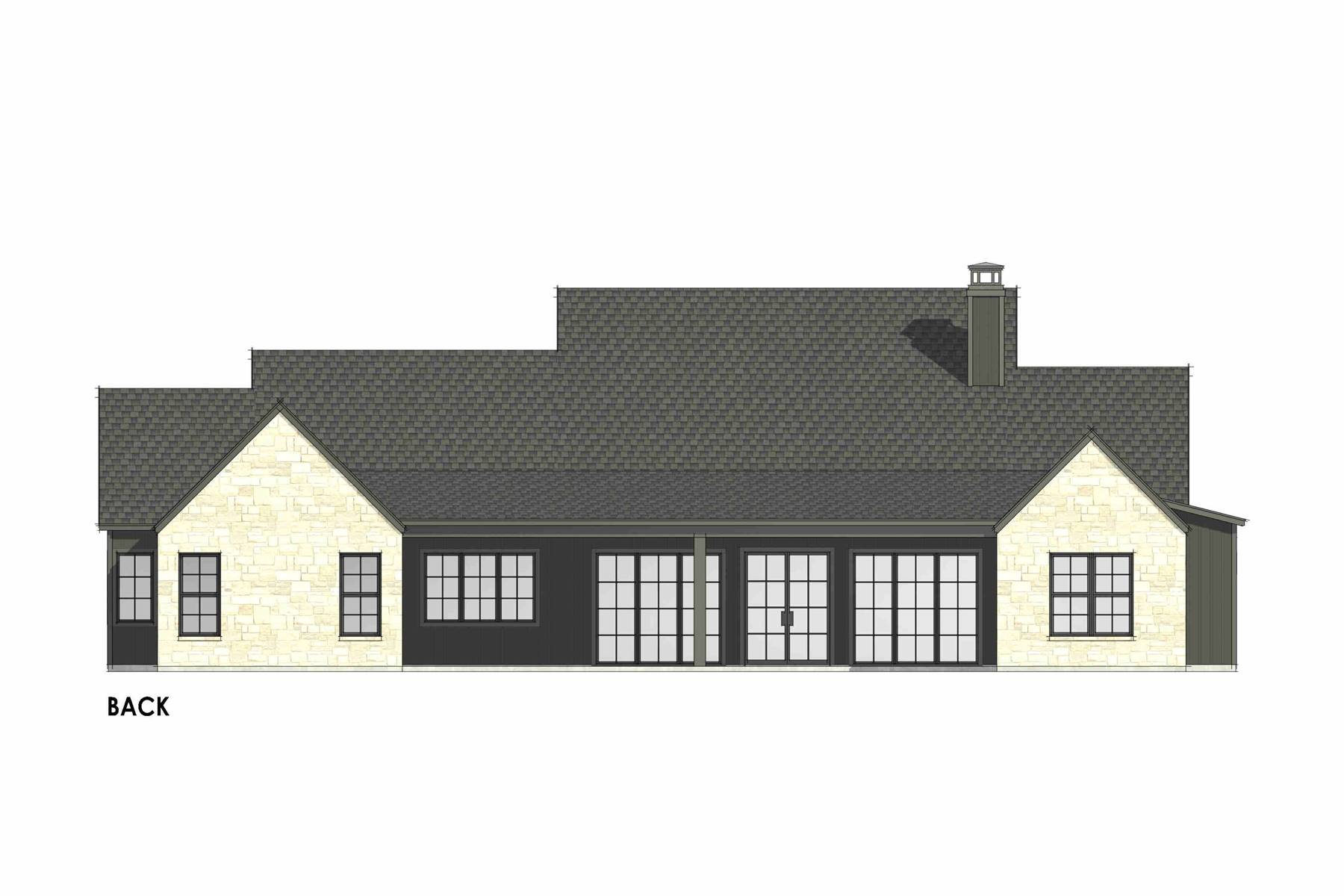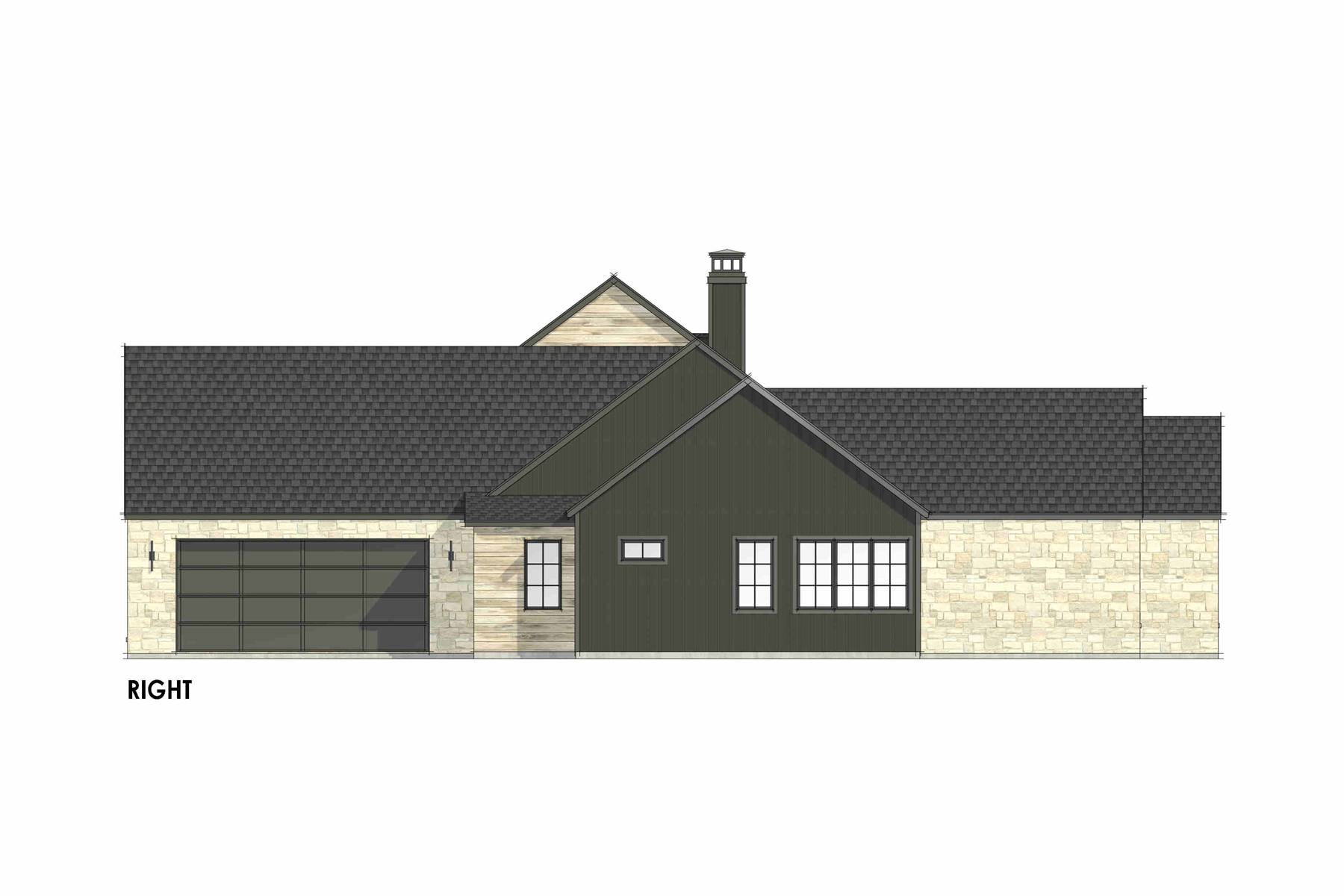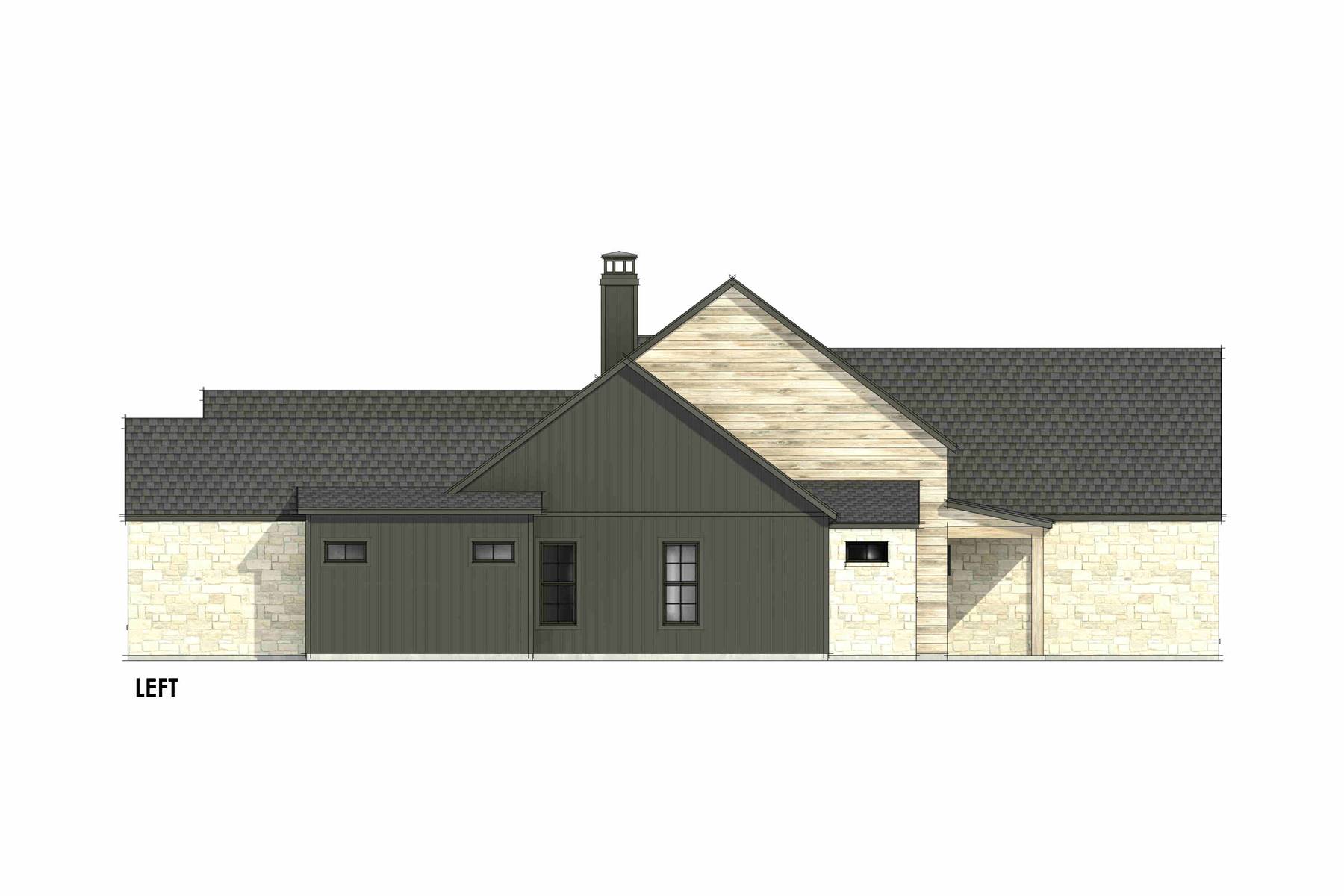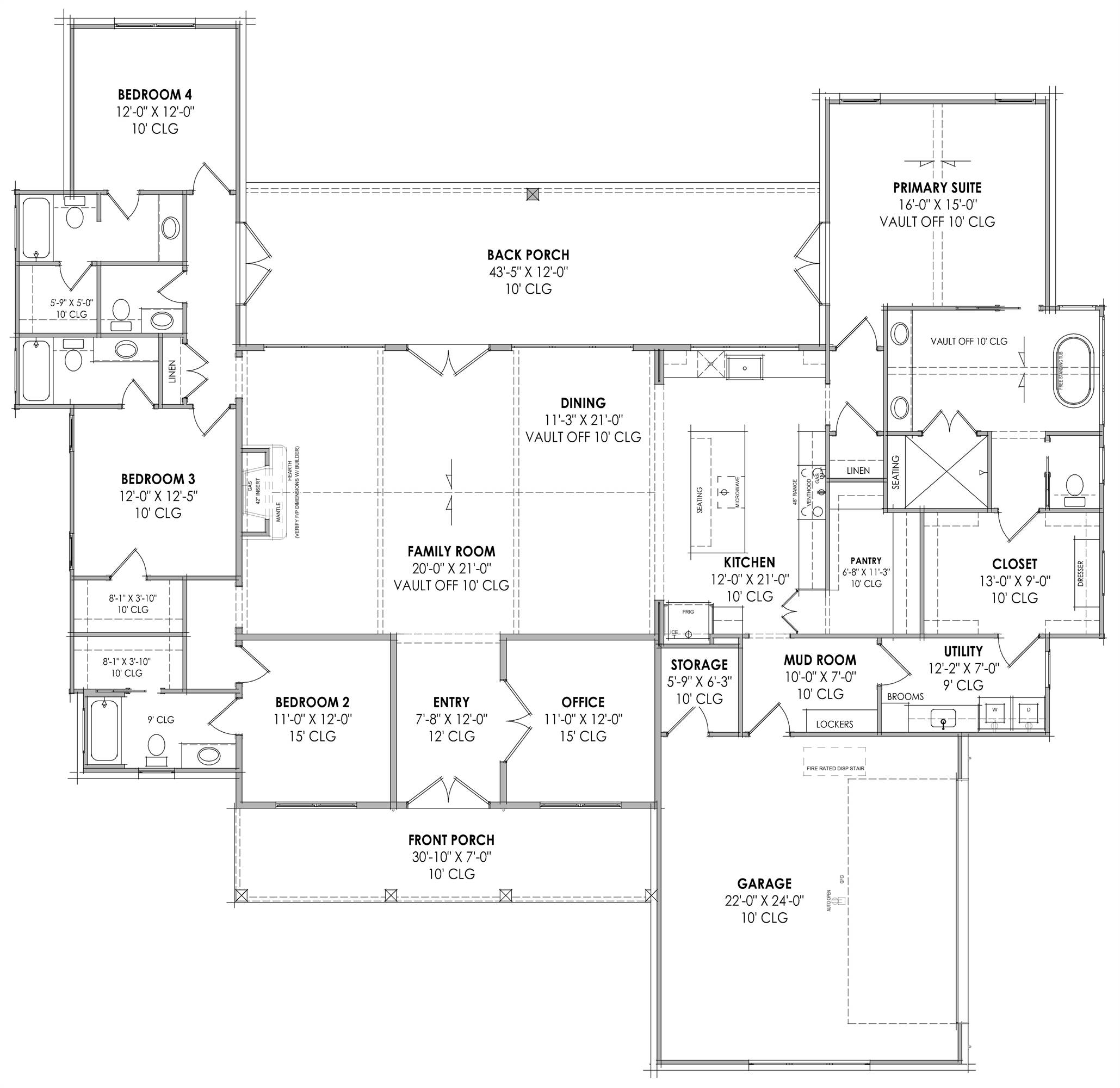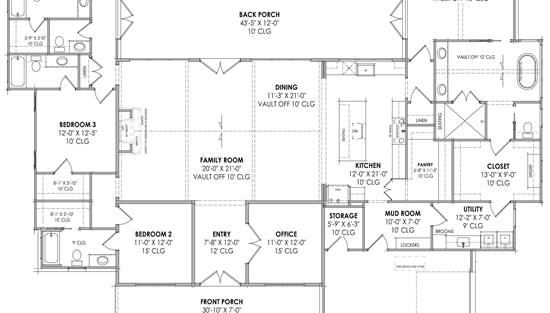- Plan Details
- |
- |
- Print Plan
- |
- Modify Plan
- |
- Reverse Plan
- |
- Cost-to-Build
- |
- View 3D
- |
- Advanced Search
About House Plan 9198:
Need a one-story home with rustic character and a great layout for today's families? See what House Plan 9198 has to offer behind its stone and wood facade! It provides 3,028 square feet in a split-bedroom layout. The center of the floor plan includes the common areas, including the study off the foyer and the totally open-concept great room with an island kitchen and a vaulted living and dining. On the side behind the garage, you'll find the luxurious primary suite with a vaulted bedroom, a vaulted five-piece bathroom, and a walk-in closet that connects to the laundry. The other three bedroom suites are across the house. One is in the front hallway while the other two are in the back. There's also a large back porch with access from the great room, primary bedroom, and back hallway to really blur the lines between indoors and out!
Plan Details
Key Features
Attached
Covered Front Porch
Covered Rear Porch
Double Vanity Sink
Family Room
Fireplace
Foyer
Great Room
Guest Suite
Home Office
Kitchen Island
Laundry 1st Fl
Primary Bdrm Main Floor
Mud Room
Open Floor Plan
Outdoor Living Space
Separate Tub and Shower
Side-entry
Split Bedrooms
Suited for corner lot
Suited for view lot
U-Shaped
Vaulted Ceilings
Vaulted Great Room/Living
Vaulted Primary
Walk-in Closet
Walk-in Pantry
Build Beautiful With Our Trusted Brands
Our Guarantees
- Only the highest quality plans
- Int’l Residential Code Compliant
- Full structural details on all plans
- Best plan price guarantee
- Free modification Estimates
- Builder-ready construction drawings
- Expert advice from leading designers
- PDFs NOW!™ plans in minutes
- 100% satisfaction guarantee
- Free Home Building Organizer
.png)
.png)
