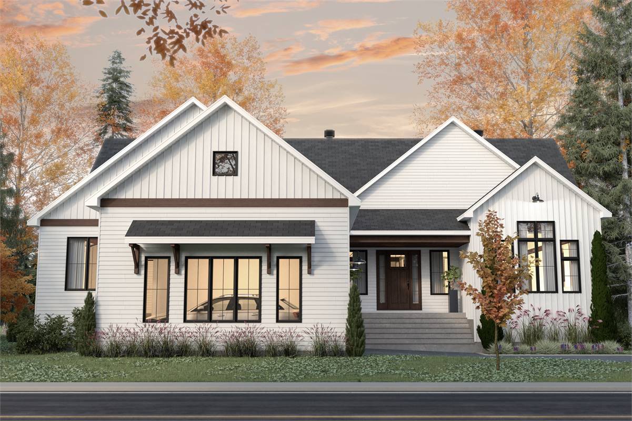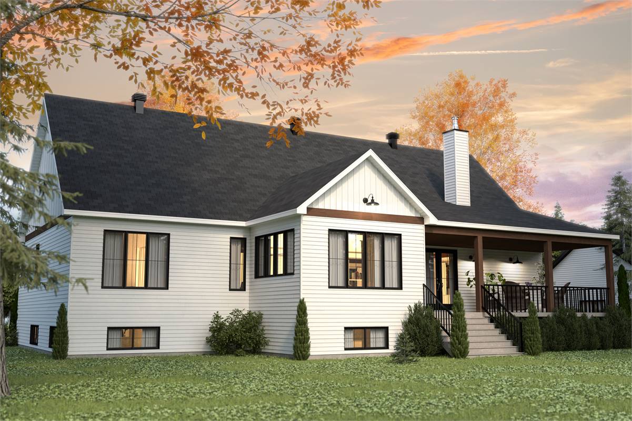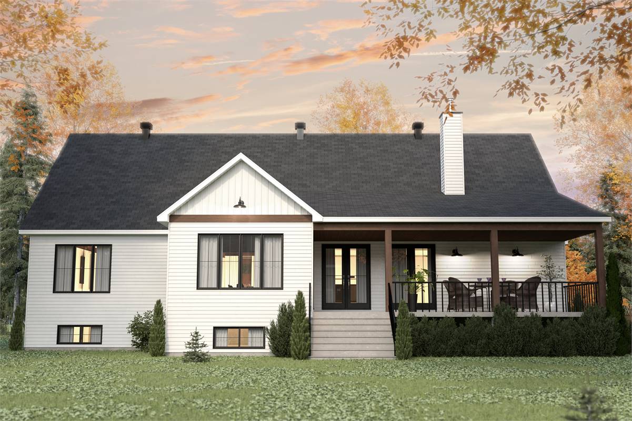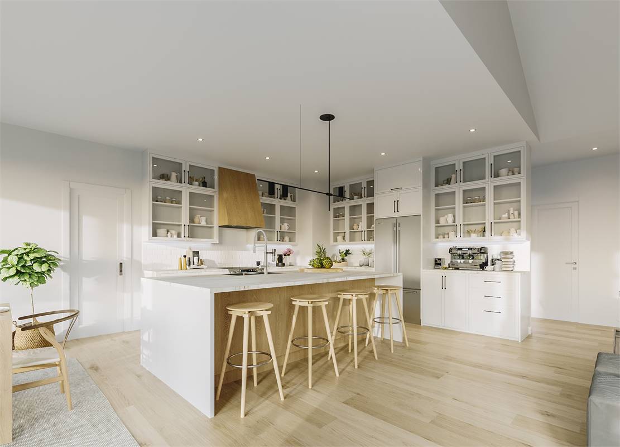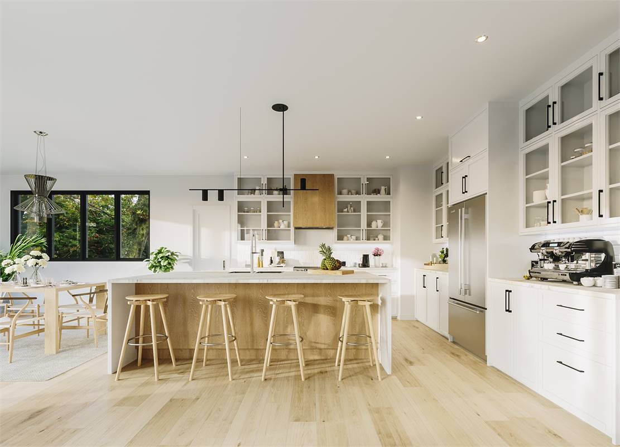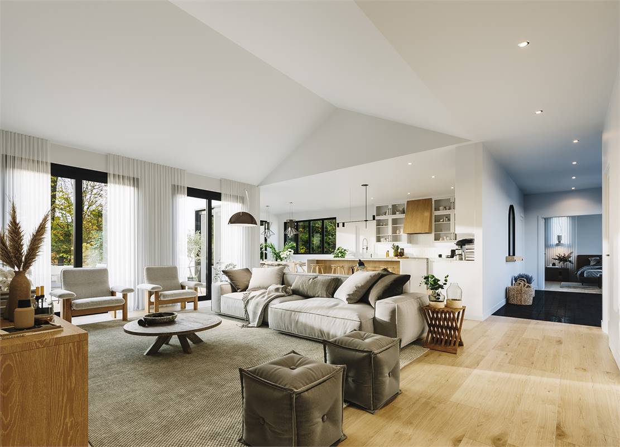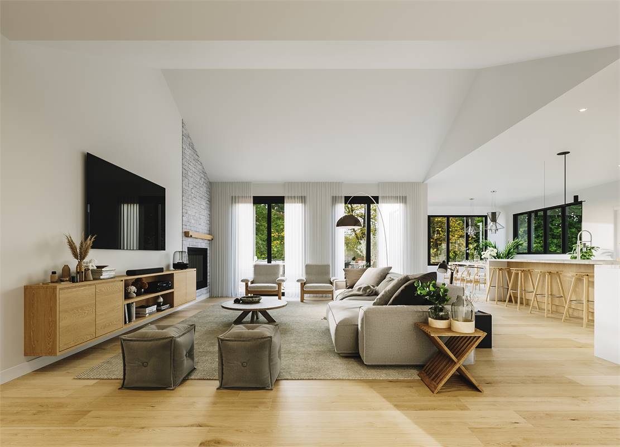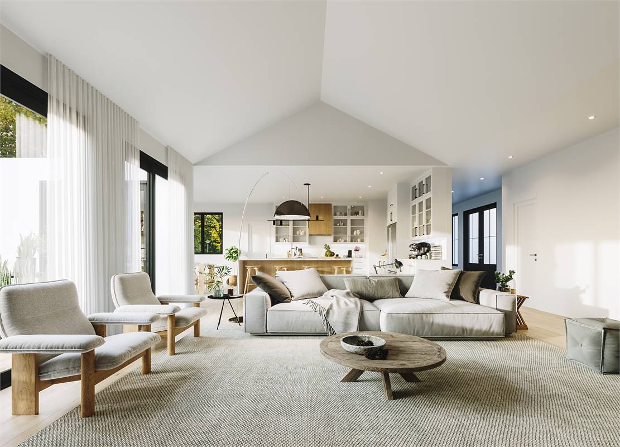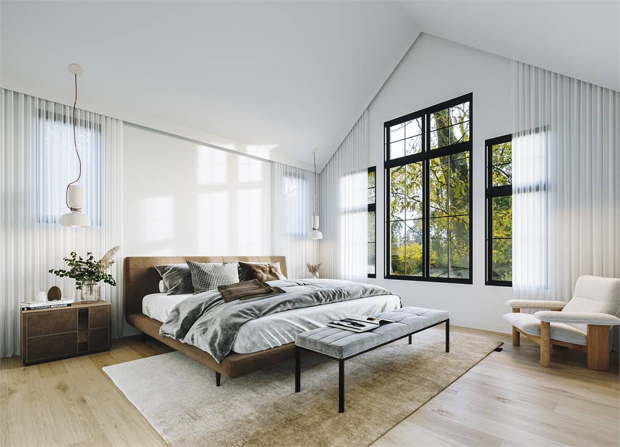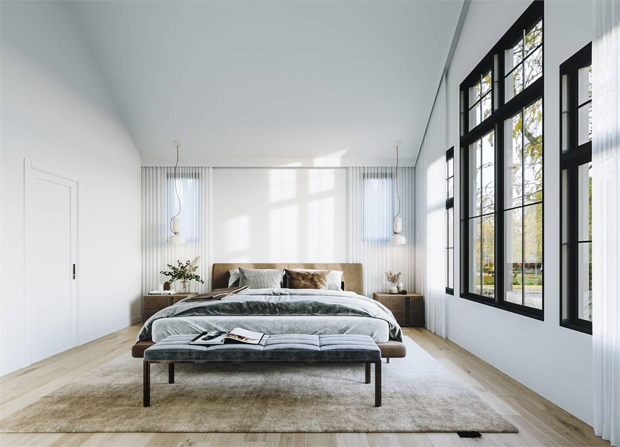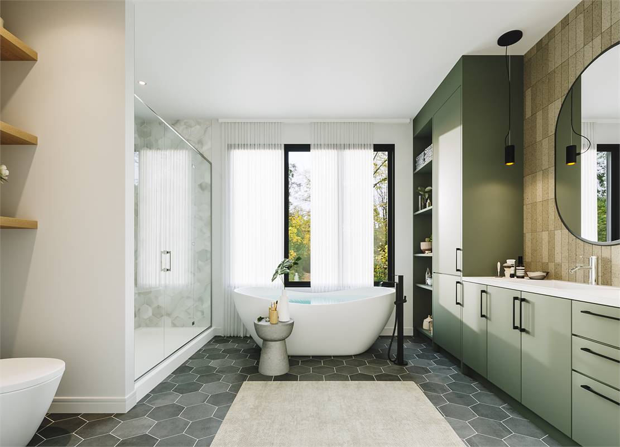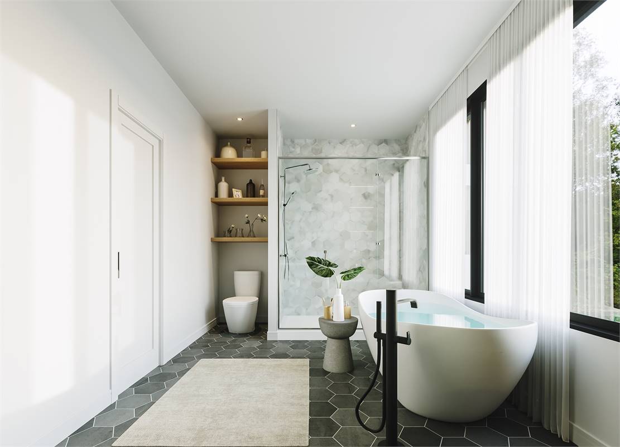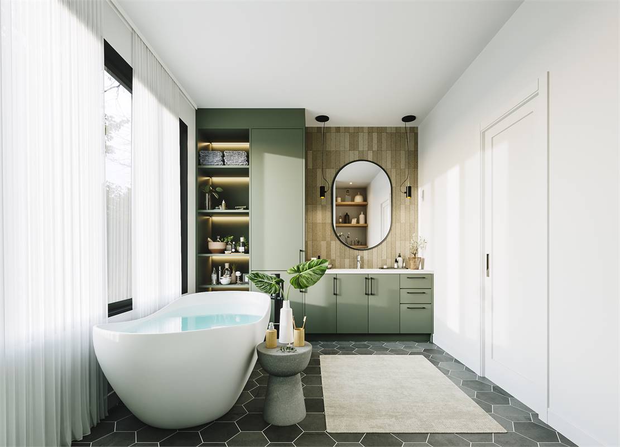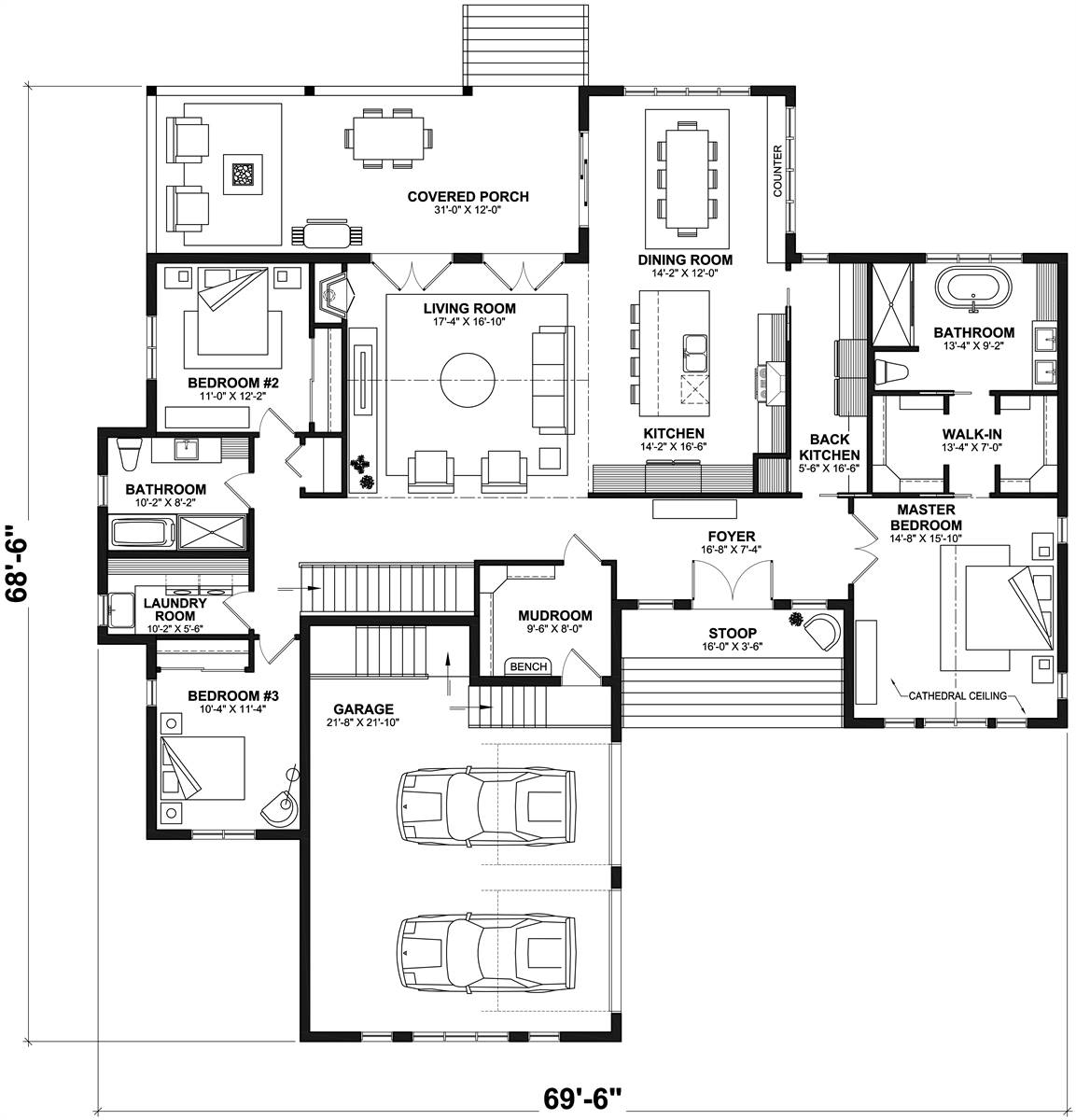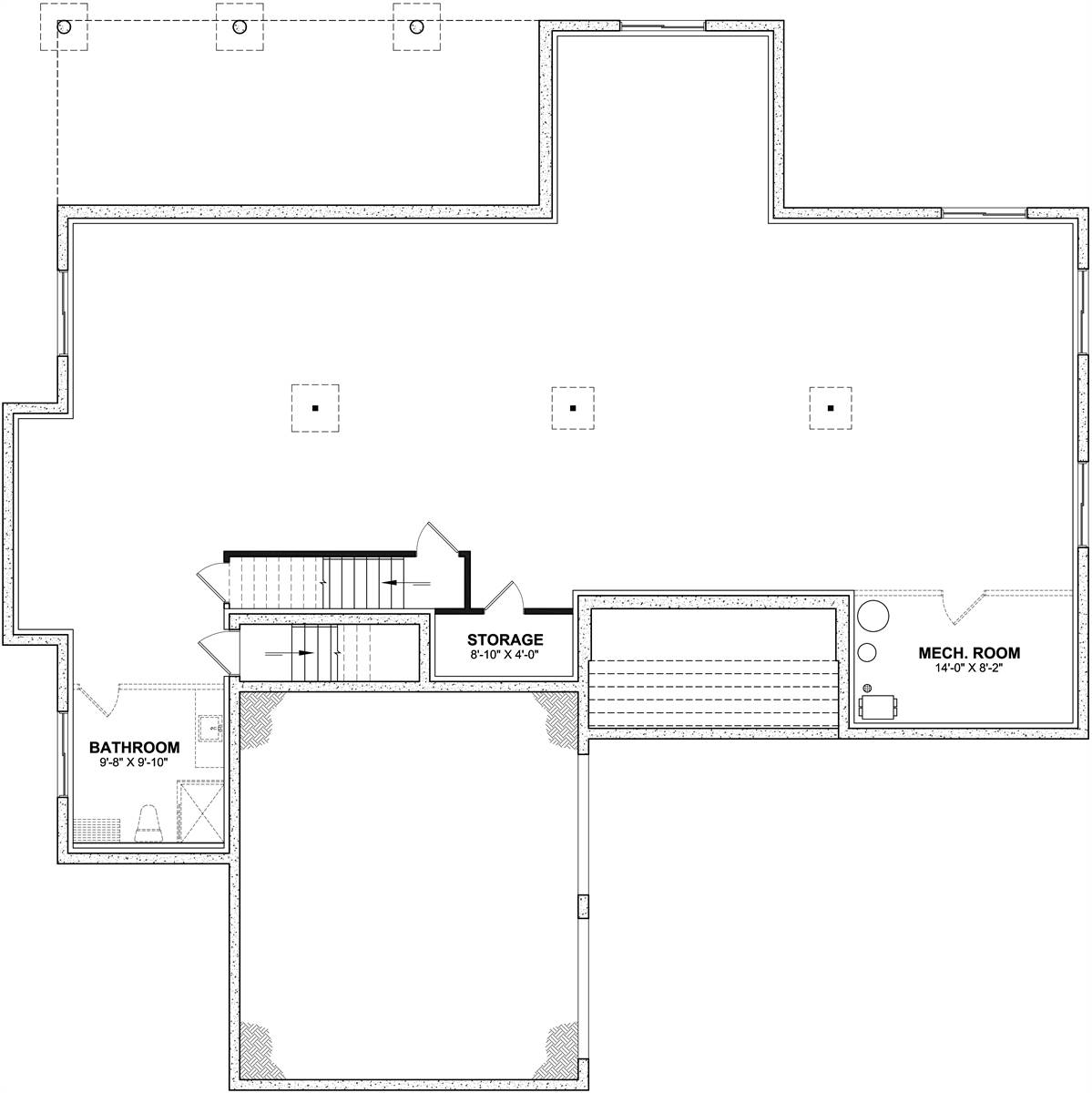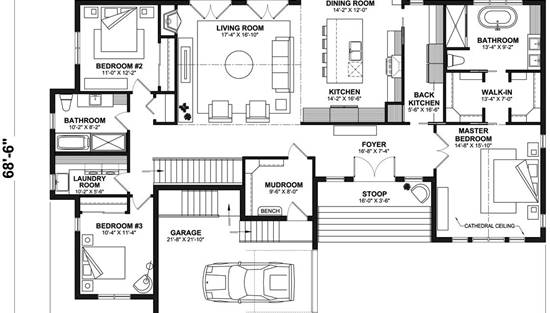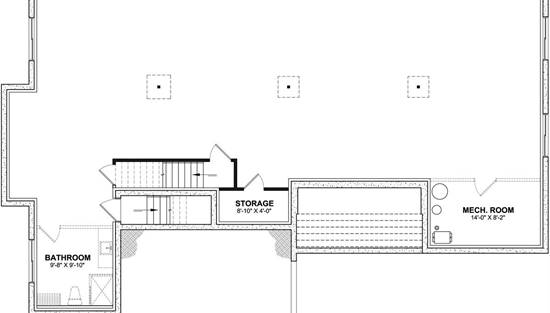- Plan Details
- |
- |
- Print Plan
- |
- Modify Plan
- |
- Reverse Plan
- |
- Cost-to-Build
- |
- View 3D
- |
- Advanced Search
About House Plan 9203:
This charming farmhouse plan includes 2,324 s.f. on the main floor with and open floor plan and vaulted family room. The open, L-shaped kitchen is designed to impress with plenty of room and a large island that easily seats 4. Behind the kitchen is a "back kitchen" that can be used as a huge walk in pantry and a place to store additional serving dishes and utensils. The master suite is luxurious with cathedral ceilings, large walk in closet and master bath with walk-in shower and tub. The lower level includes a bathroom, storage room and mechanical room but can be built out to provide another 2,324 s.f of living space below. Enjoy the outdoor living are with covered porch, and fire-pit.
Plan Details
Key Features
Attached
Butler's Pantry
Covered Rear Porch
Dining Room
Double Vanity Sink
Family Room
Fireplace
Formal LR
Foyer
Front-entry
Great Room
Kitchen Island
Laundry 1st Fl
L-Shaped
Primary Bdrm Main Floor
Mud Room
Separate Tub and Shower
Split Bedrooms
Vaulted Ceilings
Vaulted Great Room/Living
Vaulted Primary
Walk-in Closet
Build Beautiful With Our Trusted Brands
Our Guarantees
- Only the highest quality plans
- Int’l Residential Code Compliant
- Full structural details on all plans
- Best plan price guarantee
- Free modification Estimates
- Builder-ready construction drawings
- Expert advice from leading designers
- PDFs NOW!™ plans in minutes
- 100% satisfaction guarantee
- Free Home Building Organizer
.png)
.png)
