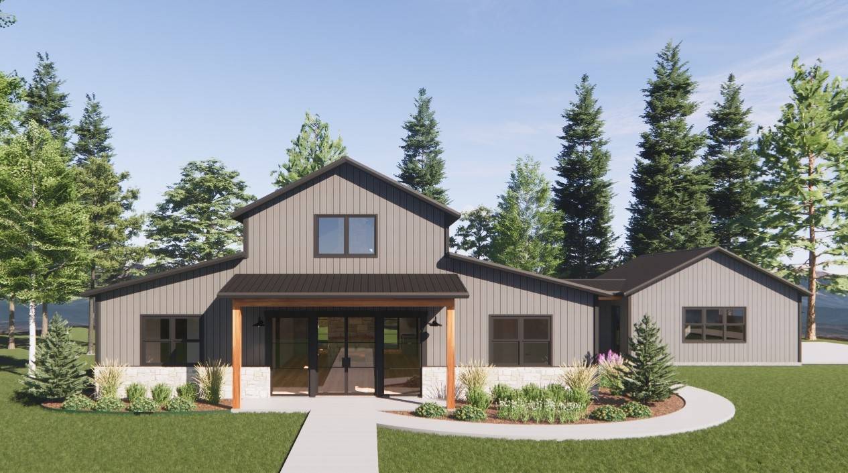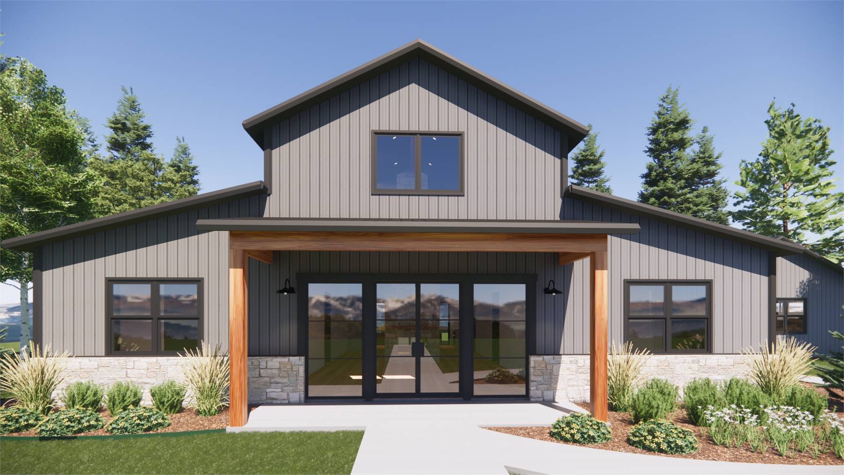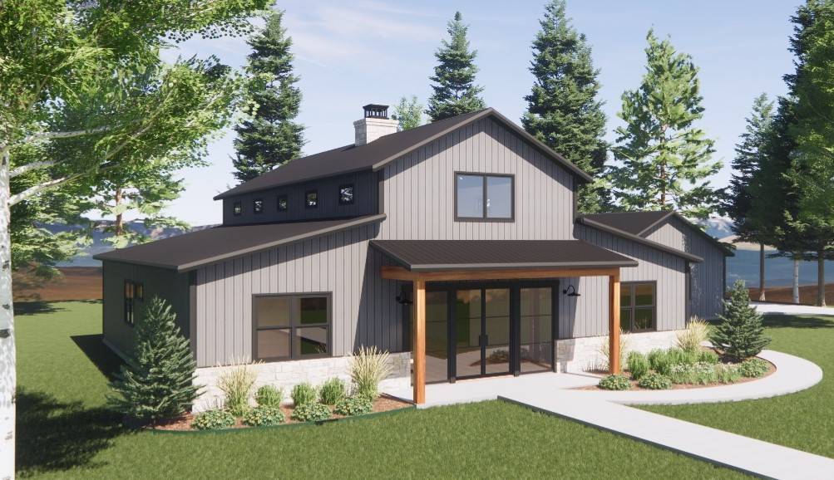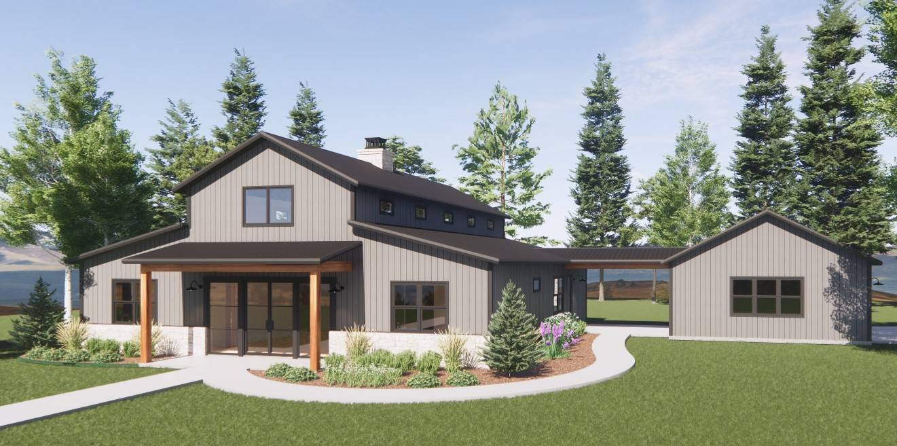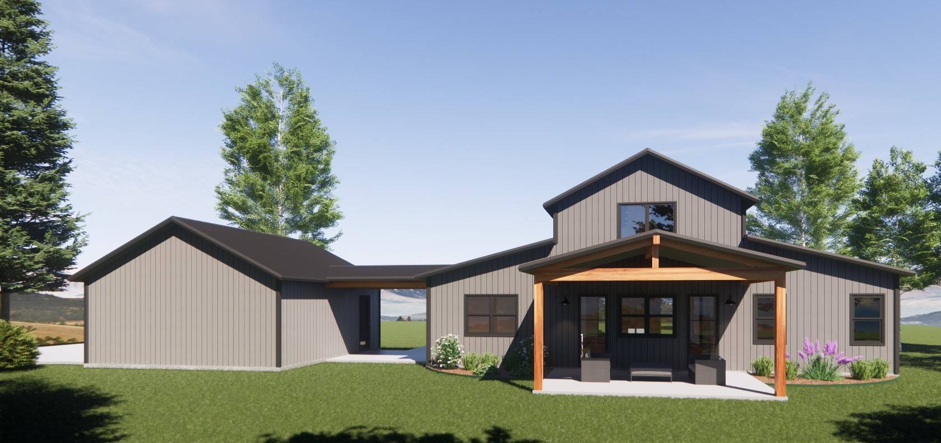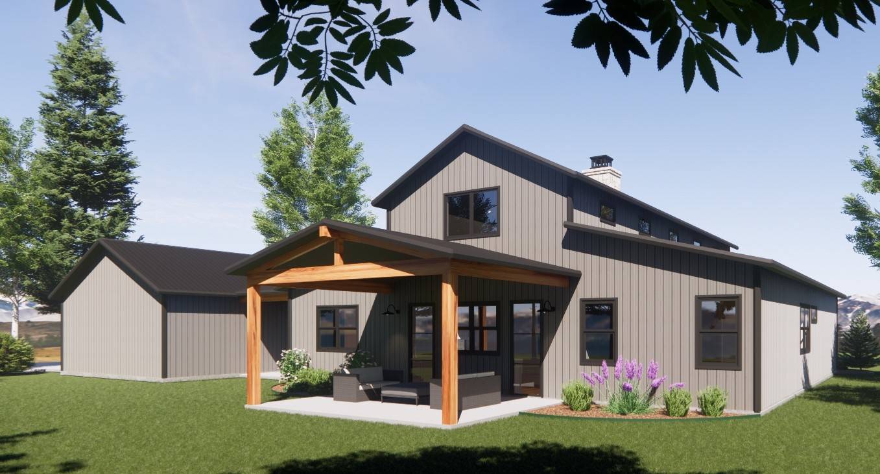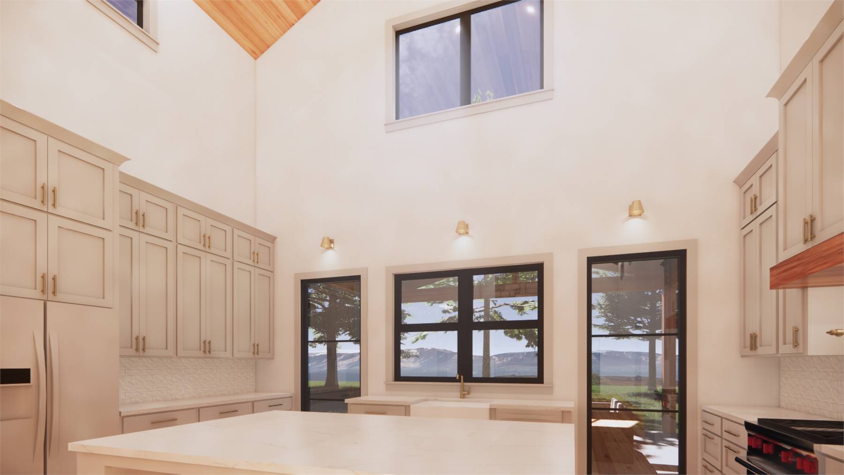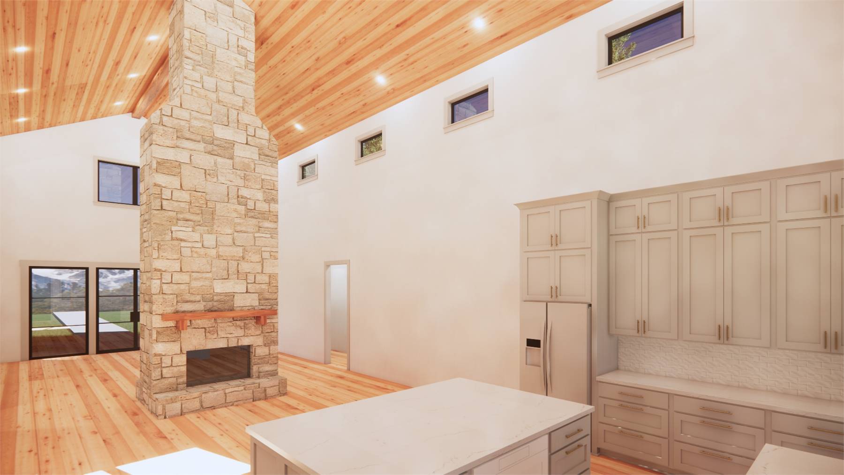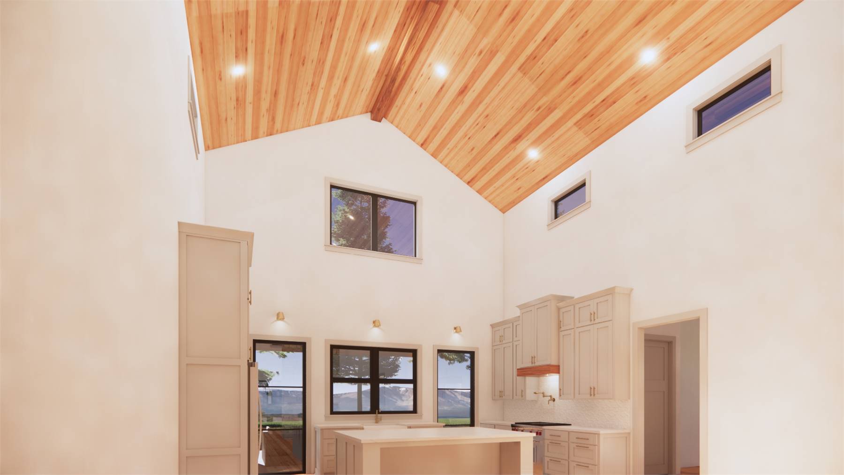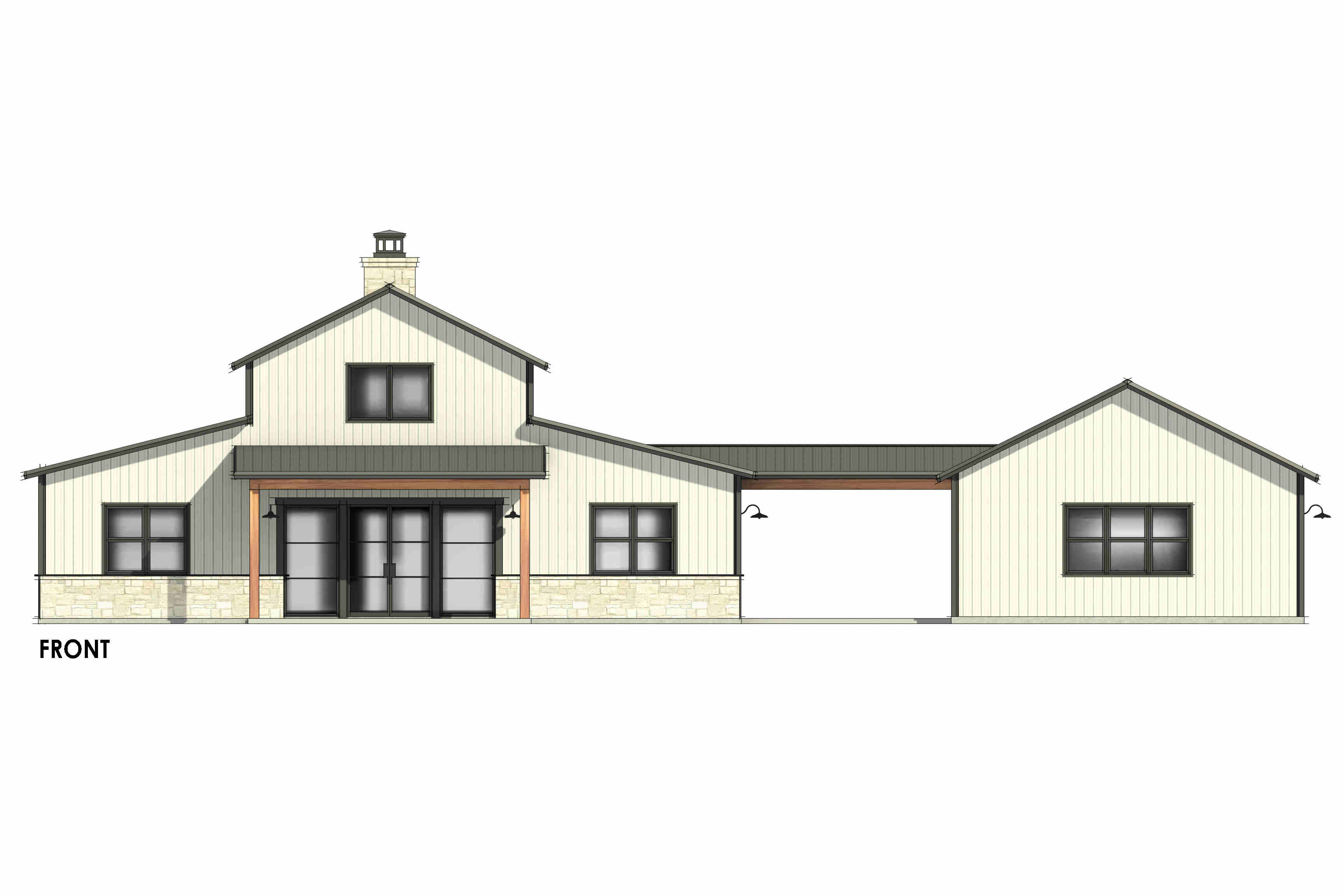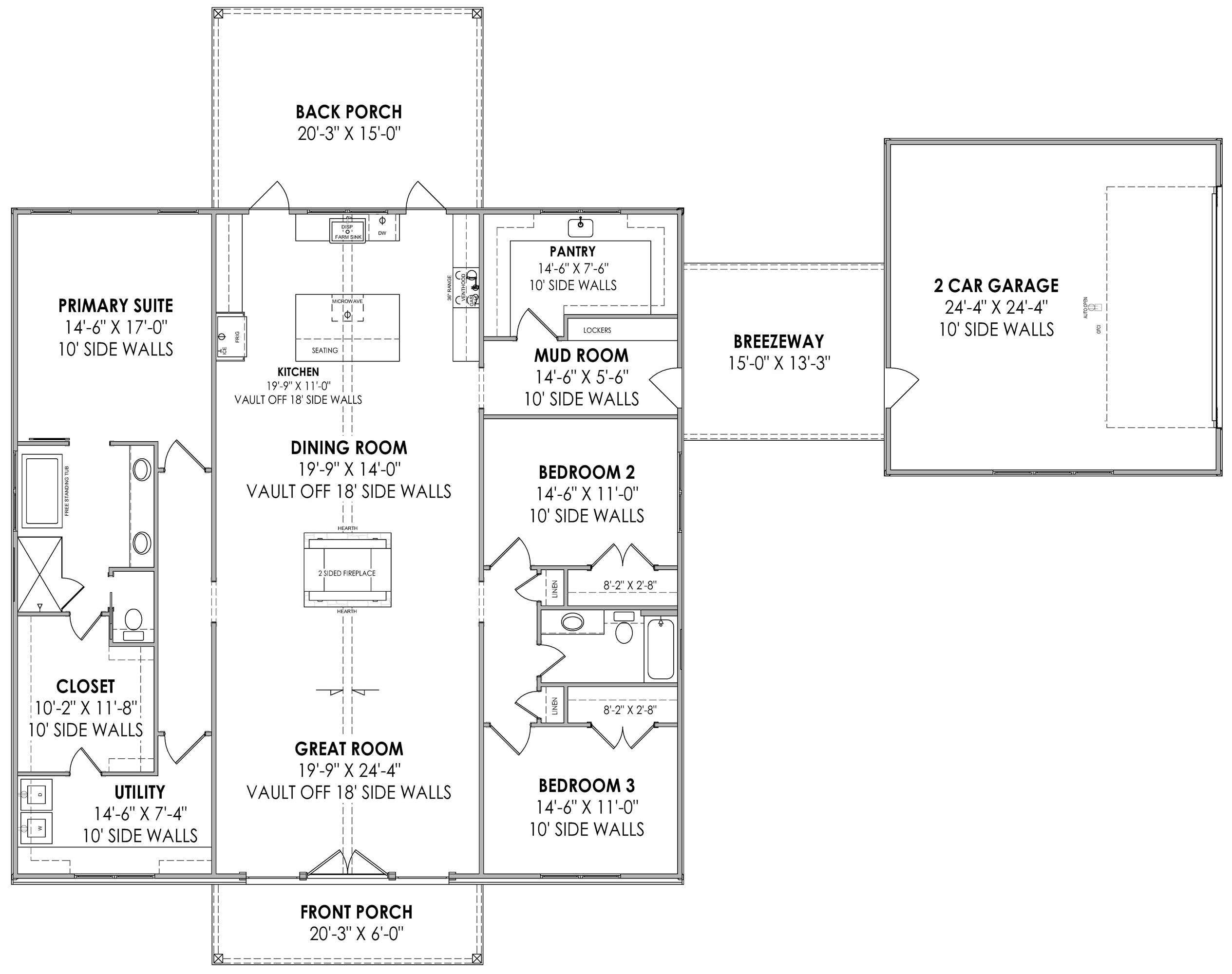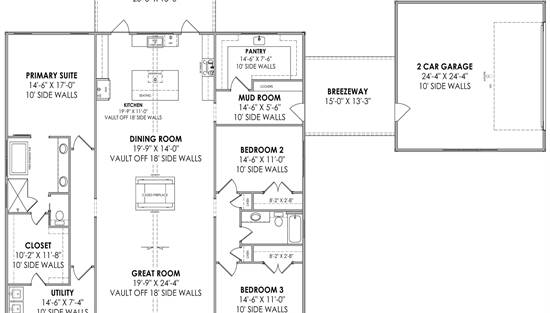- Plan Details
- |
- |
- Print Plan
- |
- Modify Plan
- |
- Reverse Plan
- |
- Cost-to-Build
- |
- View 3D
- |
- Advanced Search
About House Plan 9209:
Got barn style in mind for your next home? House Plan 9209 is here for your consideration with 2,500 square feet packaged neatly into a rectangular footprint and amazing volume to behold inside. A high vaulted ceiling spans the entire great room, from the living area in front to the country kitchen in back, defined by a two-sided fireplace. Three bedrooms are split across this space. The primary suite boasts a five-piece bath while the other bedrooms share a three-piece hall bath. There's also a sizeable porch in back, and a large walk-in pantry fit to feed a family. A detached garage that connects to the mudroom by way of a breezeway rounds out this great home!
Plan Details
Key Features
Breezeway
Country Kitchen
Covered Front Porch
Covered Rear Porch
Detached
Double Vanity Sink
Fireplace
Great Room
Kitchen Island
Laundry 1st Fl
Primary Bdrm Main Floor
Mud Room
Open Floor Plan
Separate Tub and Shower
Side-entry
Split Bedrooms
Suited for corner lot
U-Shaped
Vaulted Ceilings
Vaulted Great Room/Living
Vaulted Kitchen
Walk-in Closet
Walk-in Pantry
Build Beautiful With Our Trusted Brands
Our Guarantees
- Only the highest quality plans
- Int’l Residential Code Compliant
- Full structural details on all plans
- Best plan price guarantee
- Free modification Estimates
- Builder-ready construction drawings
- Expert advice from leading designers
- PDFs NOW!™ plans in minutes
- 100% satisfaction guarantee
- Free Home Building Organizer
.png)
.png)
