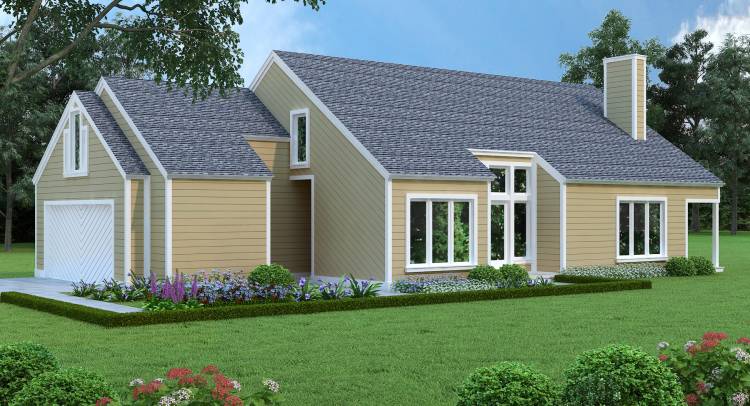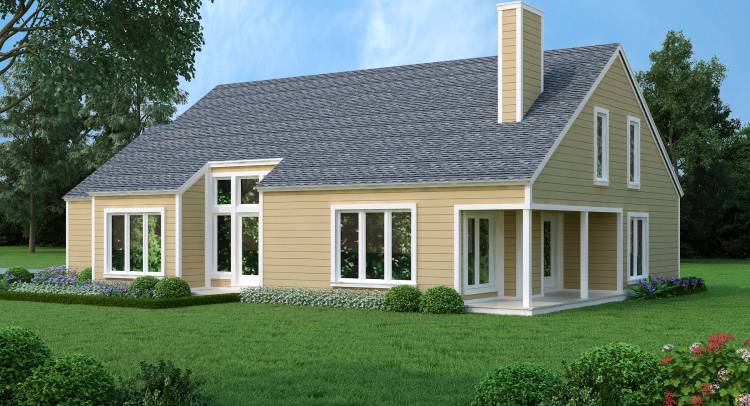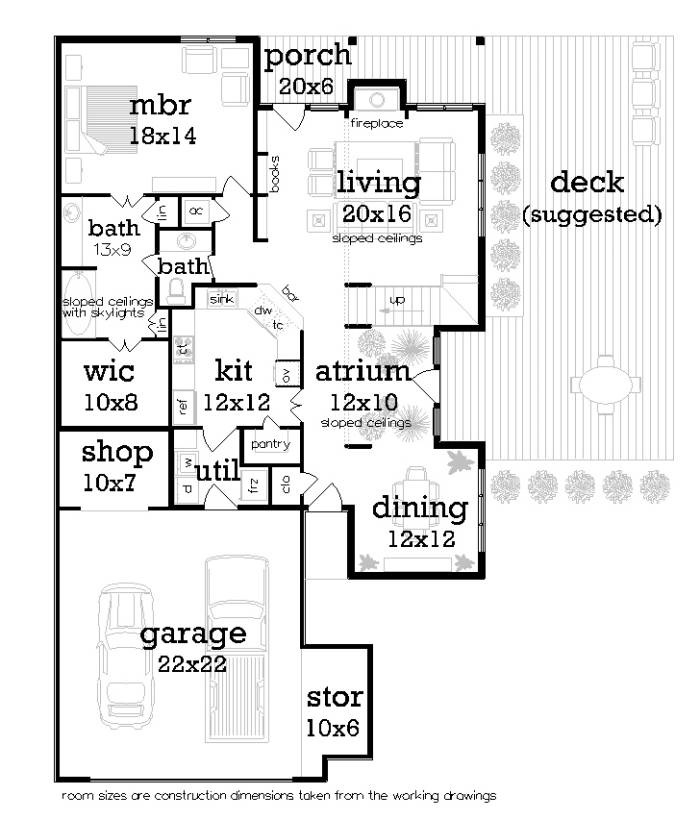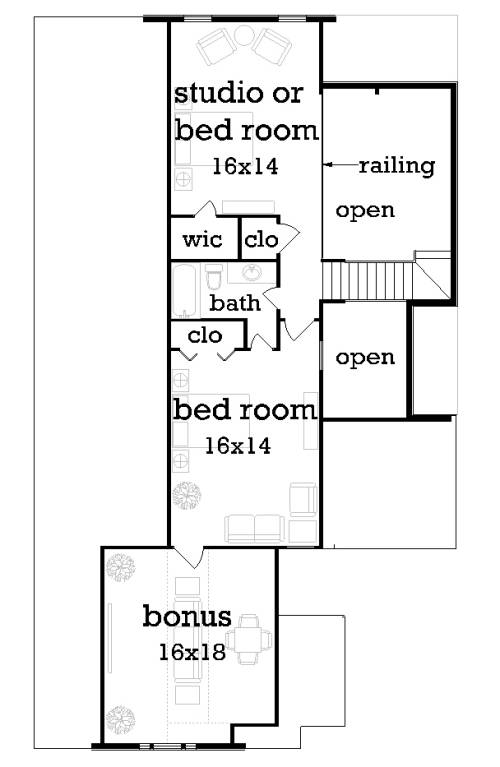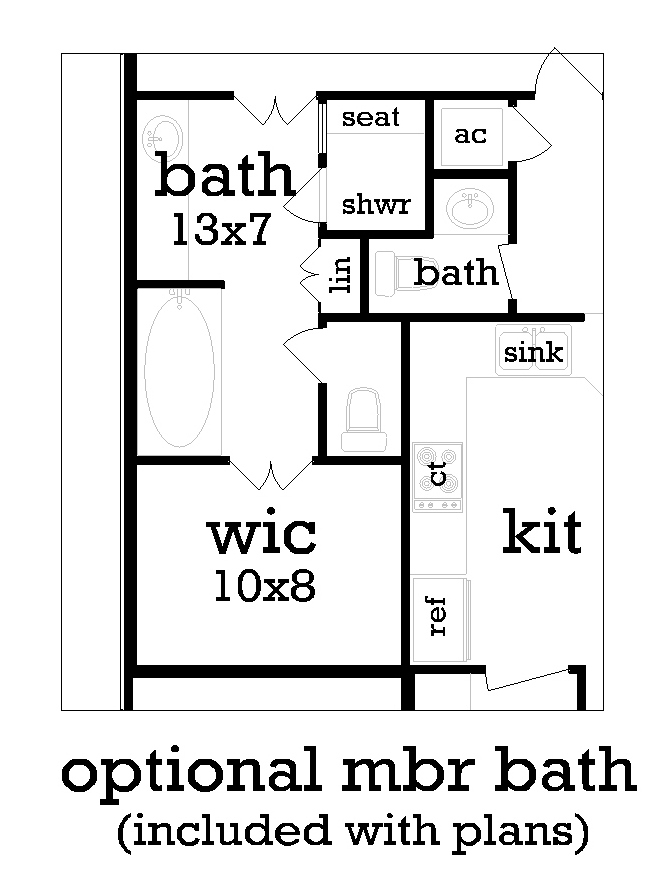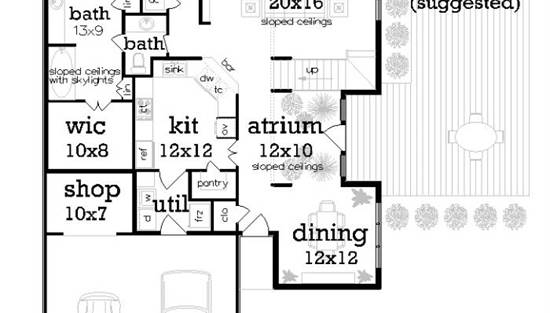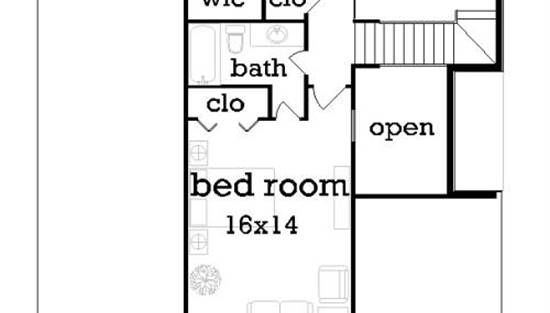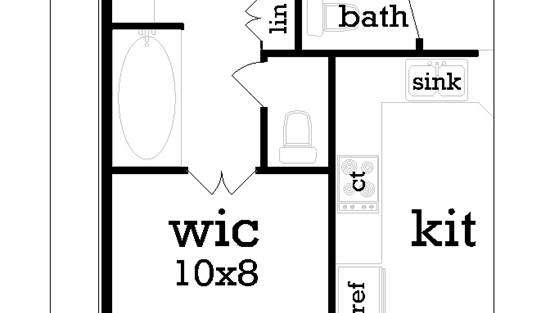- Plan Details
- |
- |
- Print Plan
- |
- Modify Plan
- |
- Reverse Plan
- |
- Cost-to-Build
- |
- View 3D
- |
- Advanced Search
About House Plan 9213:
With expansive glass on the rear and side, this home is ideal for lake front use or as a patio home. Since one side has no windows, it also is great for use in zero lot line projects. The inside is bright and open with lots of glass and sloped ceilings in the living room and atrium that ascend to the upper level. A bed room on the upper level has an open view of the living room below but it can also be enclosed for privacy. The master suite has a rear view and it is large and roomy. The adjoining bath also has sloped ceilings and natural light via skylights. There is an optional bath plan if one prefers a separate shower and toilet area. The kitchen is fully appointed and it features an open view to the living room, an eating bar and a wonderful butlers pantry. The garage contains a workshop just for him and lots of storage. All 3 bed rooms are huge with closets to match. This home is a super energy saving design with 2x6 exterior walls.
Plan Details
Key Features
Attached
Basement
Crawlspace
Deck
Dining Room
Fireplace
Front-entry
Great Room
Laundry 1st Fl
Primary Bdrm Main Floor
Peninsula / Eating Bar
Rear Porch
Separate Tub and Shower
Sitting Area
Slab
Storage Space
Suited for corner lot
Suited for narrow lot
Suited for view lot
Vaulted Ceilings
Walk-in Closet
Walk-in Pantry
Workshop
Wraparound Porch
Build Beautiful With Our Trusted Brands
Our Guarantees
- Only the highest quality plans
- Int’l Residential Code Compliant
- Full structural details on all plans
- Best plan price guarantee
- Free modification Estimates
- Builder-ready construction drawings
- Expert advice from leading designers
- PDFs NOW!™ plans in minutes
- 100% satisfaction guarantee
- Free Home Building Organizer
.png)

