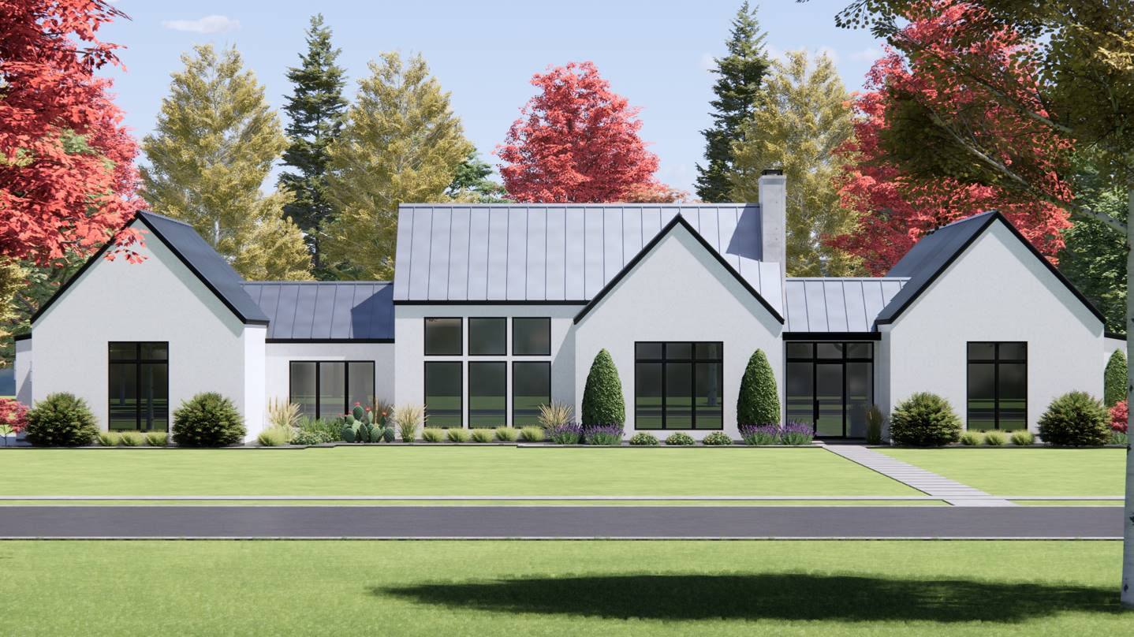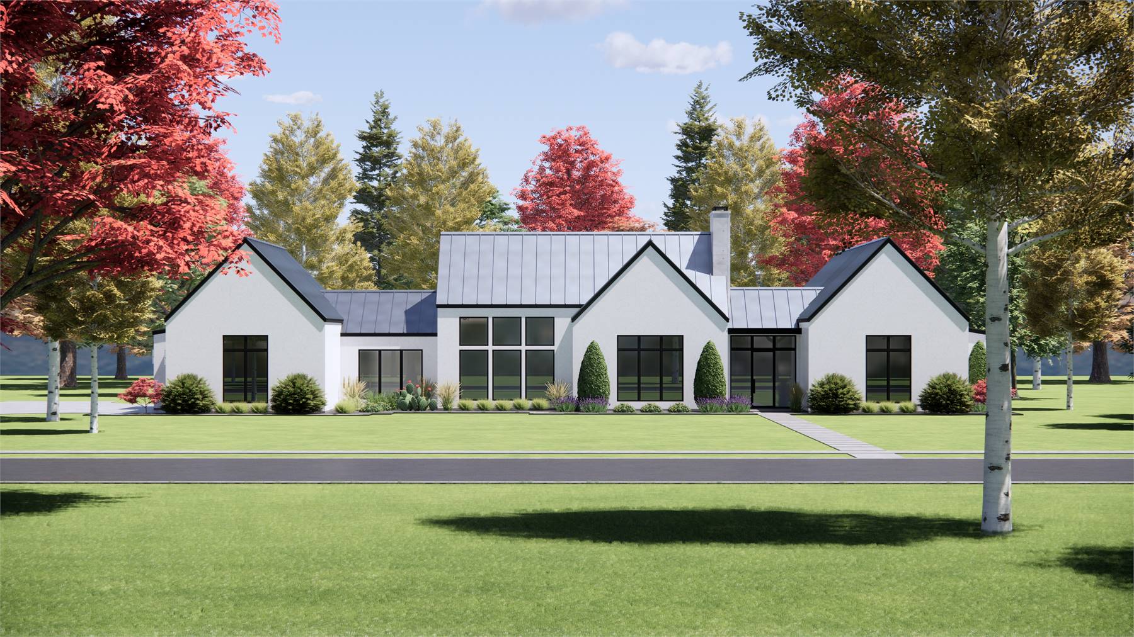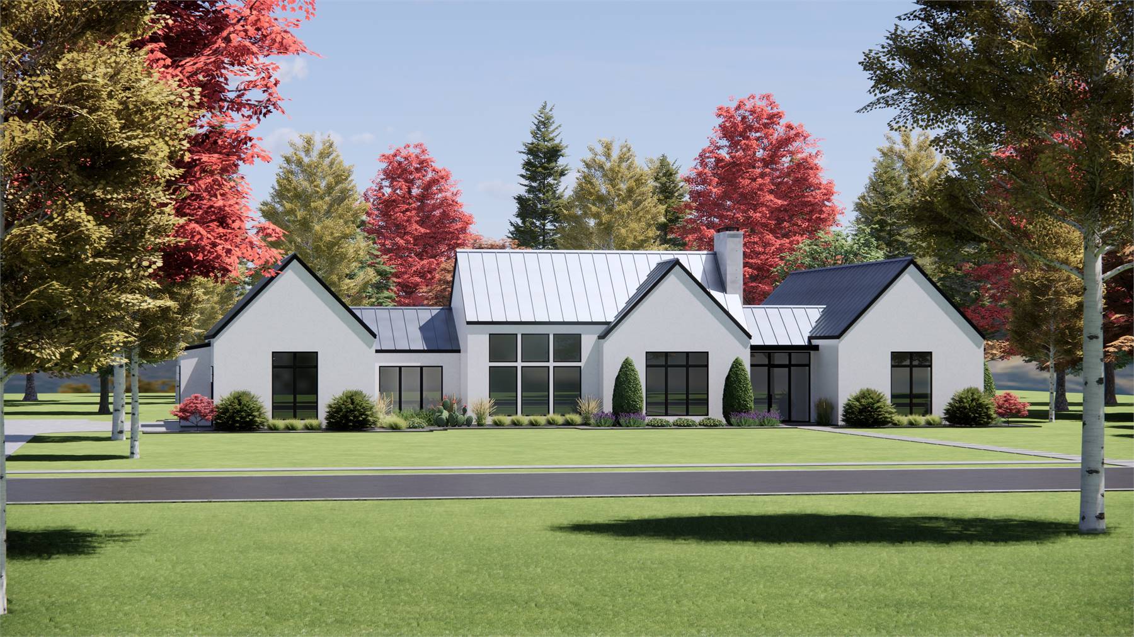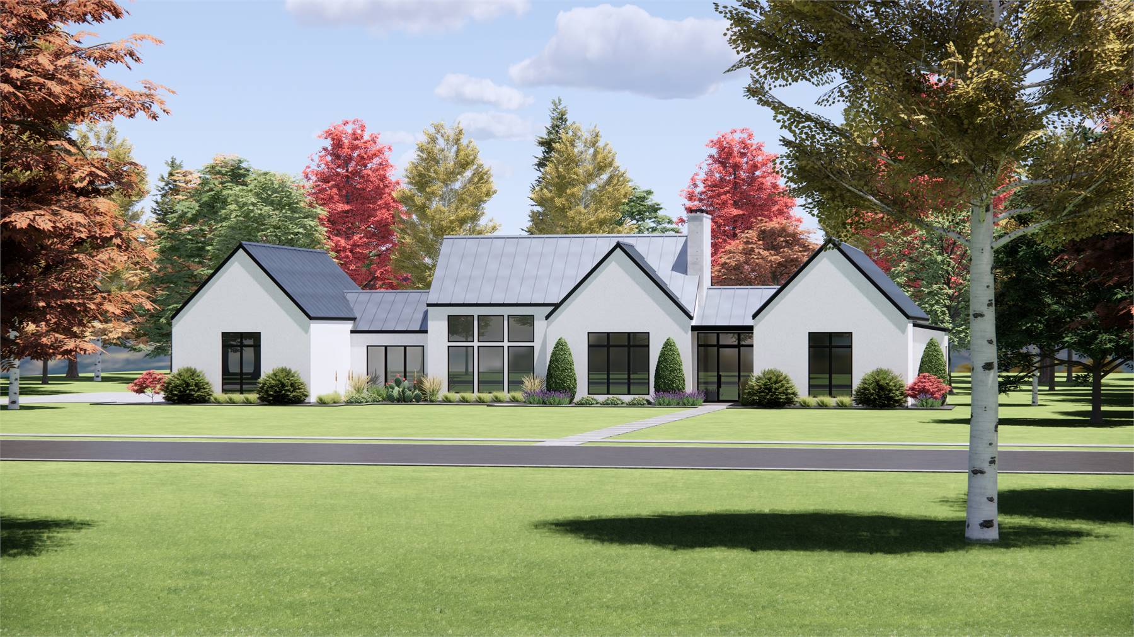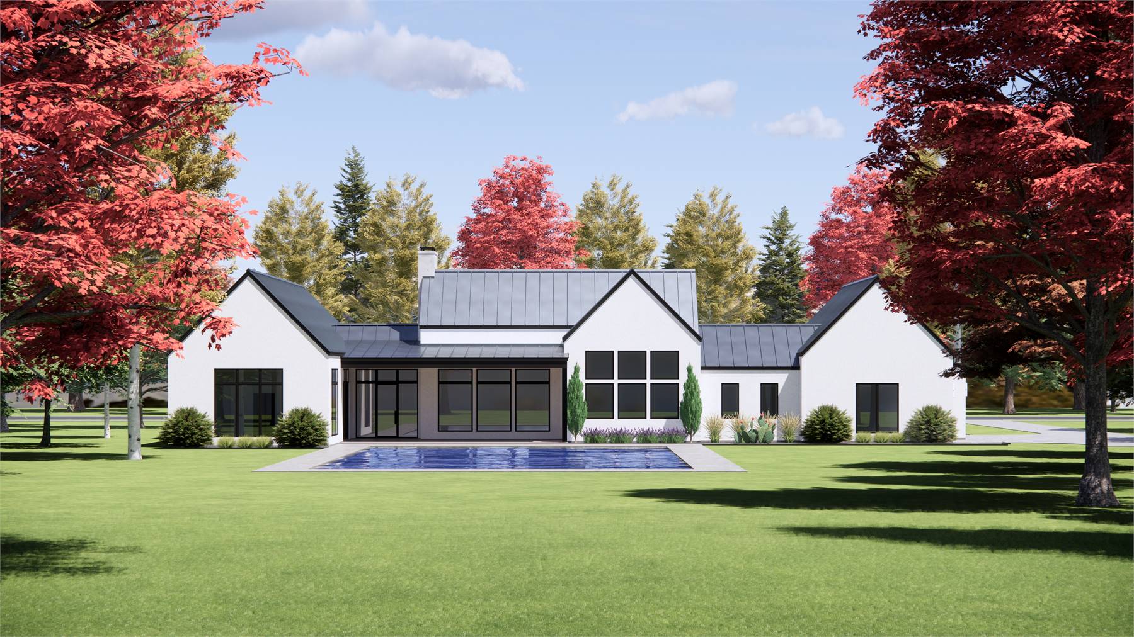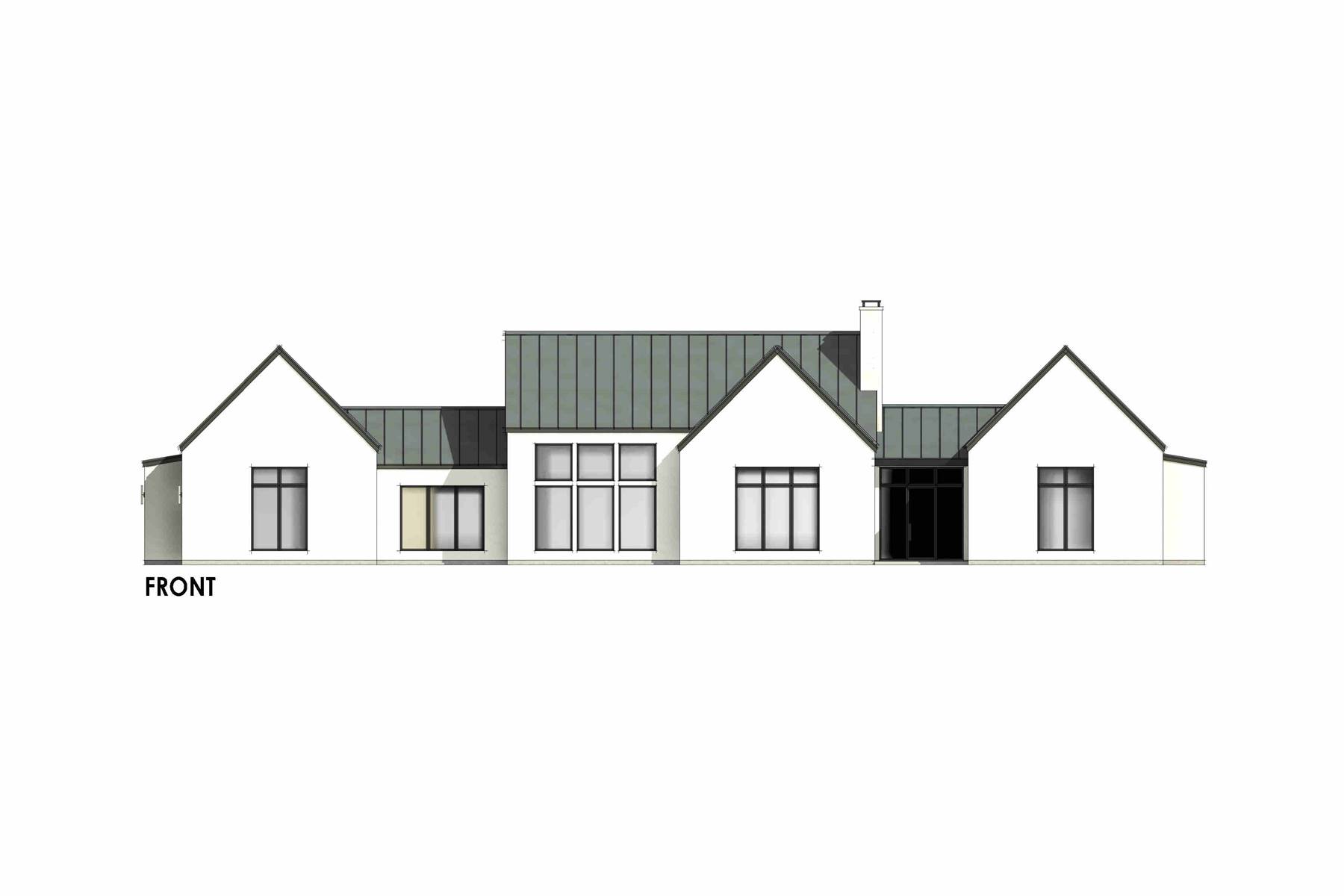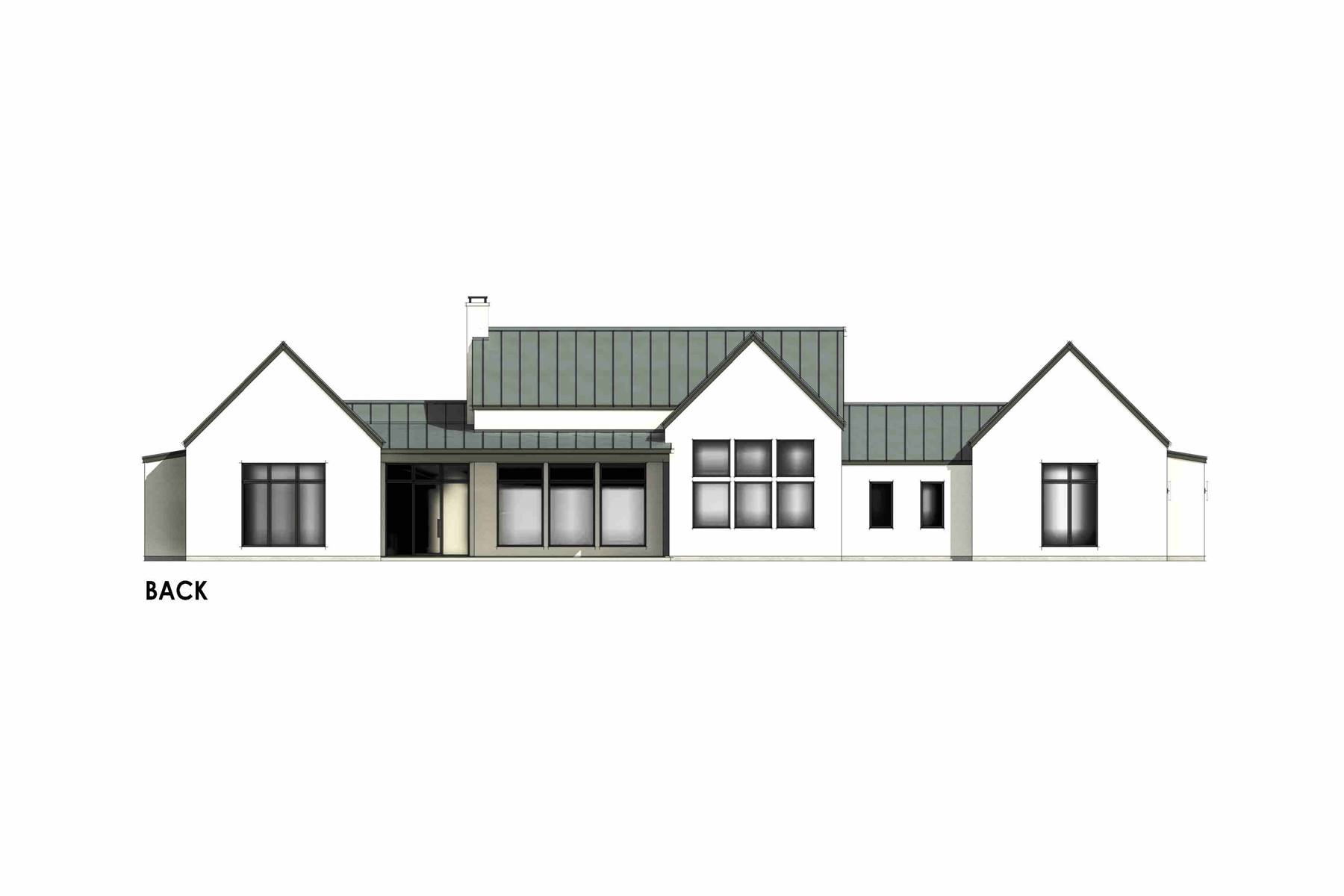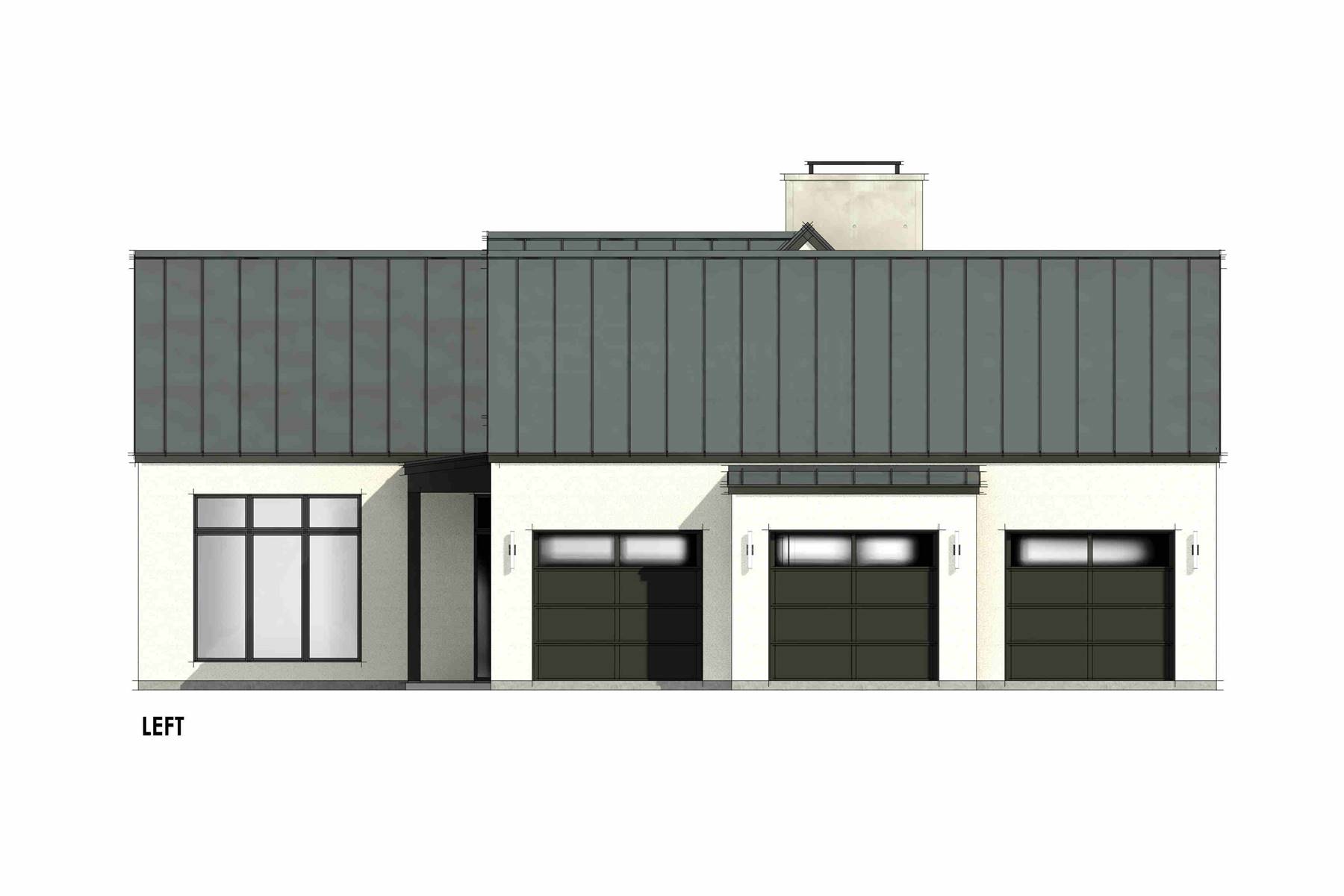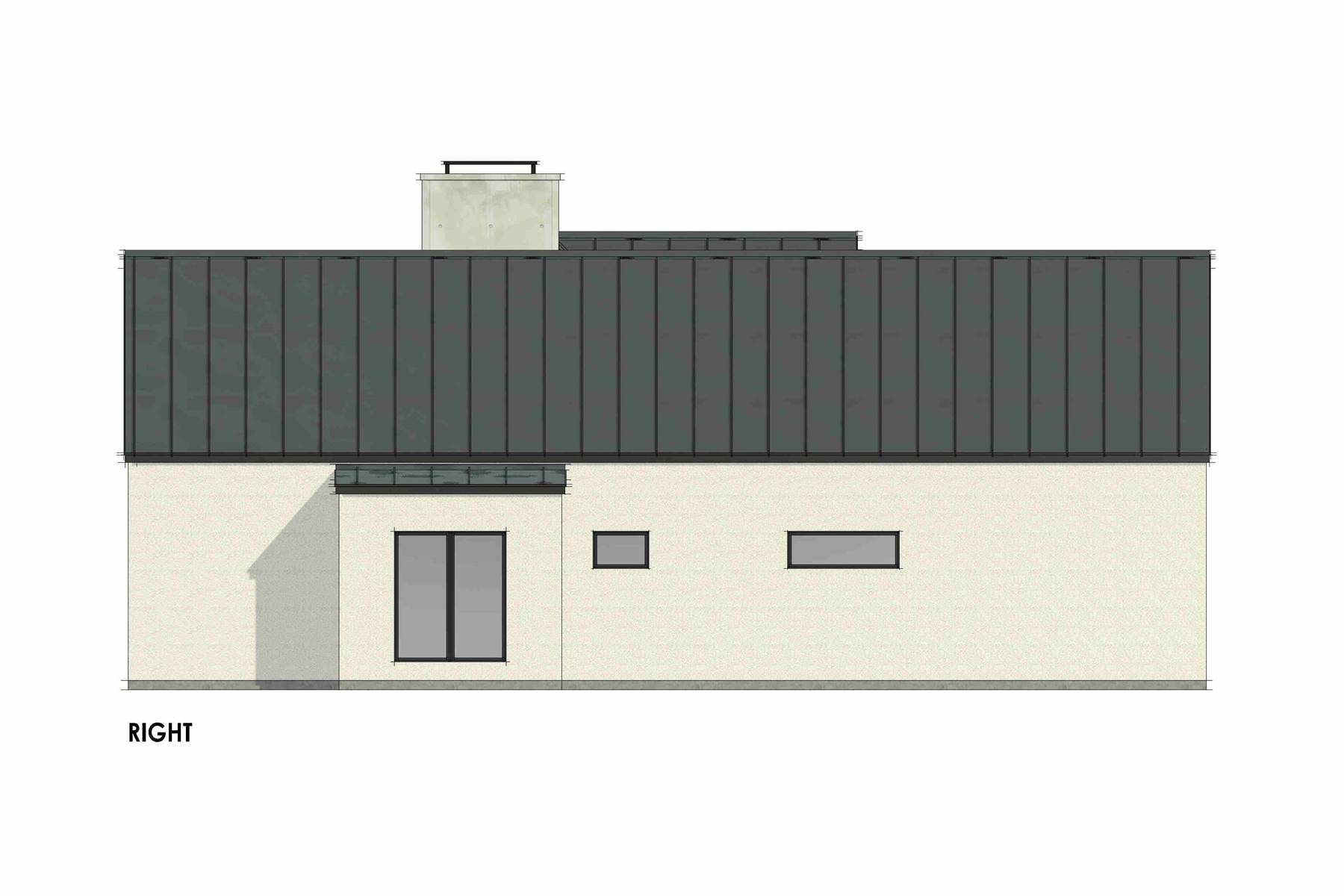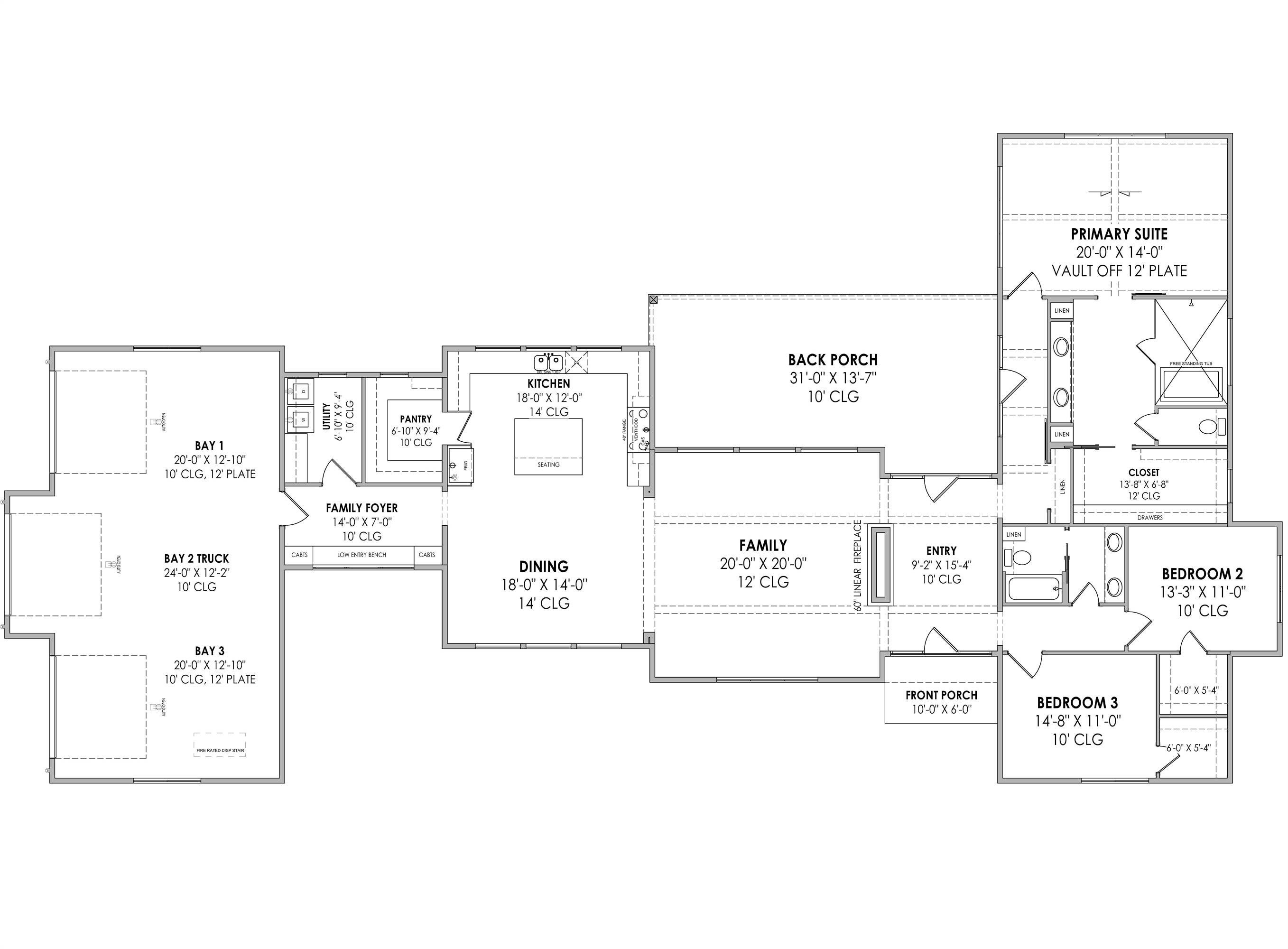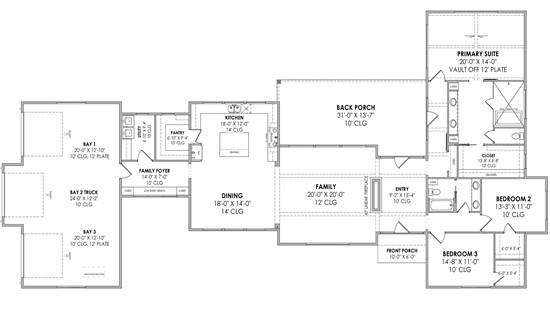- Plan Details
- |
- |
- Print Plan
- |
- Modify Plan
- |
- Reverse Plan
- |
- Cost-to-Build
- |
- View 3D
- |
- Advanced Search
About House Plan 9216:
House Plan 9216 is an amazing transitional design of Scandinavian inspiration! It offers 2,617 square feet, three bedrooms, and two bathrooms in a wide layout with plenty of windows for taking in views. All the bedrooms are placed on one side of the entry, with the primary suite in back and the secondary bedrooms and a hall bath in front. The common areas including the family room, U-shaped kitchen, and dining space are on the opposite side of the entry to clearly define living and sleeping quarters. The three-car garage enters into the house via a mudroom beside the kitchen, which is perfect for easily unloading groceries and limiting disturbance in the bedrooms when you come home late!
Plan Details
Key Features
Attached
Covered Front Porch
Covered Rear Porch
Dining Room
Double Vanity Sink
Family Room
Fireplace
Foyer
Great Room
Kitchen Island
Laundry 1st Fl
Primary Bdrm Main Floor
Mud Room
Open Floor Plan
Separate Tub and Shower
Side-entry
Split Bedrooms
Suited for corner lot
Suited for view lot
U-Shaped
Vaulted Primary
Walk-in Closet
Walk-in Pantry
Build Beautiful With Our Trusted Brands
Our Guarantees
- Only the highest quality plans
- Int’l Residential Code Compliant
- Full structural details on all plans
- Best plan price guarantee
- Free modification Estimates
- Builder-ready construction drawings
- Expert advice from leading designers
- PDFs NOW!™ plans in minutes
- 100% satisfaction guarantee
- Free Home Building Organizer
