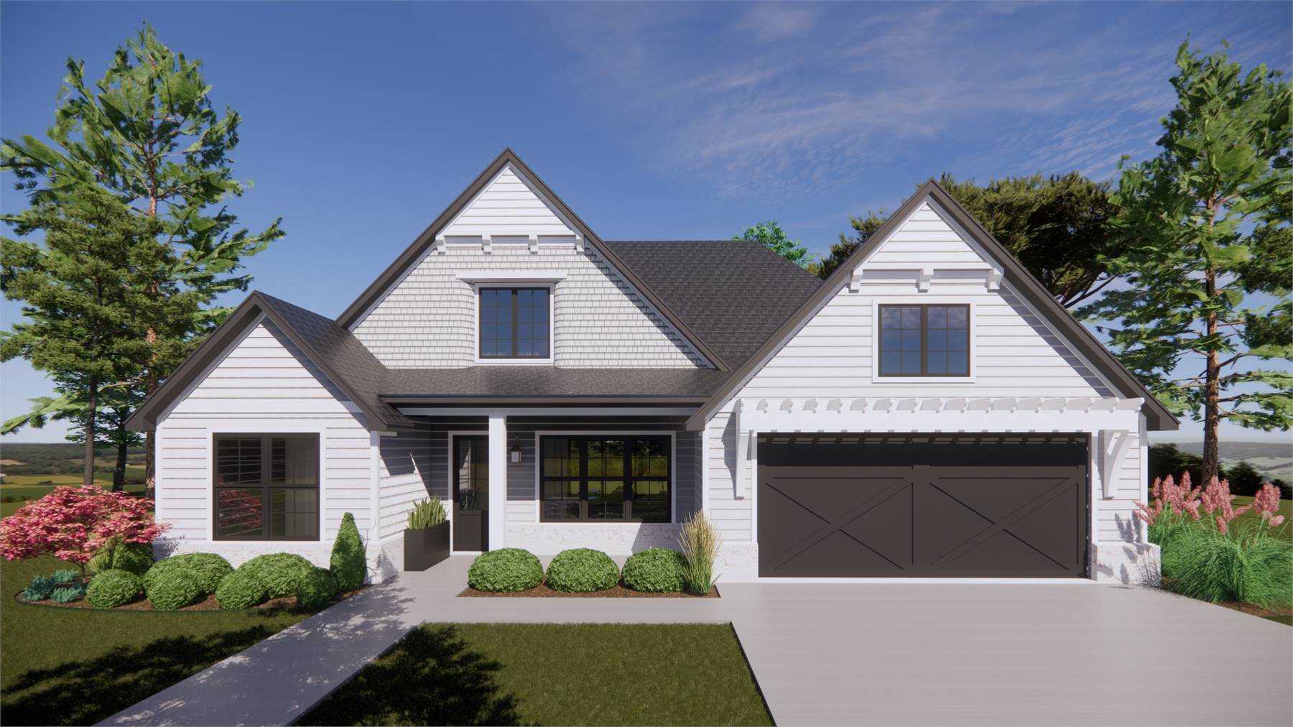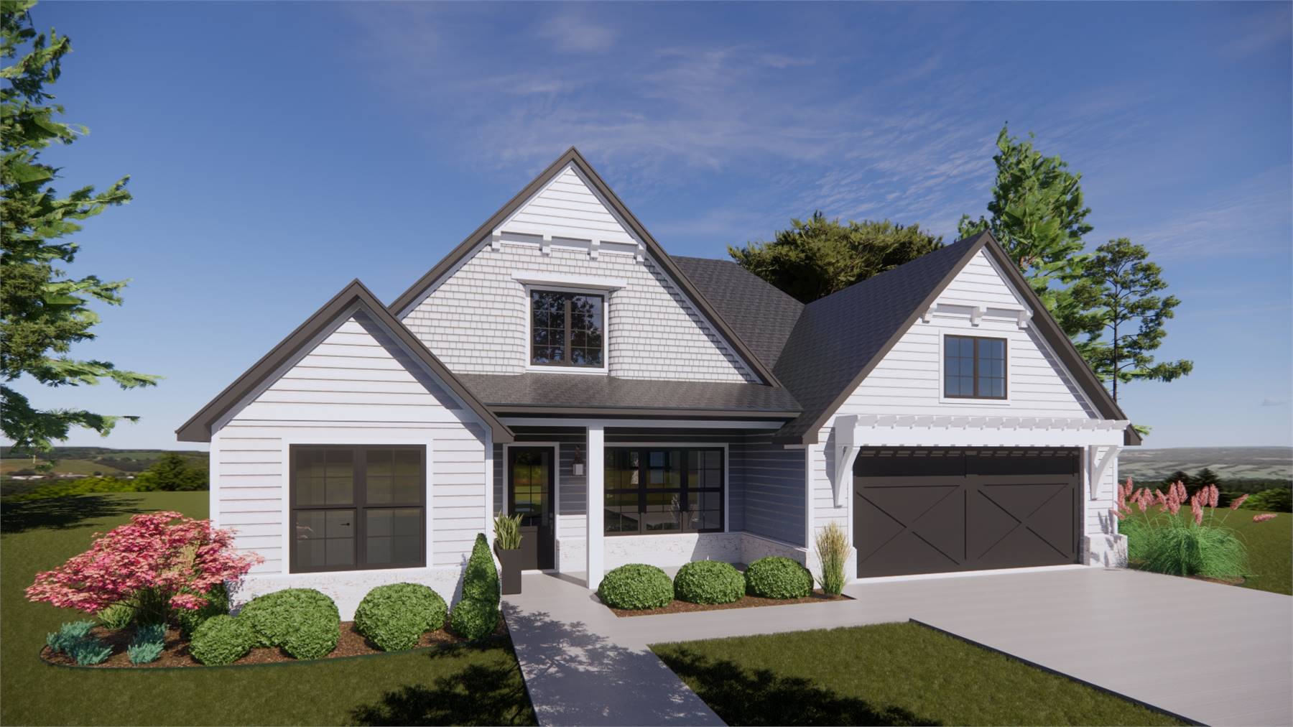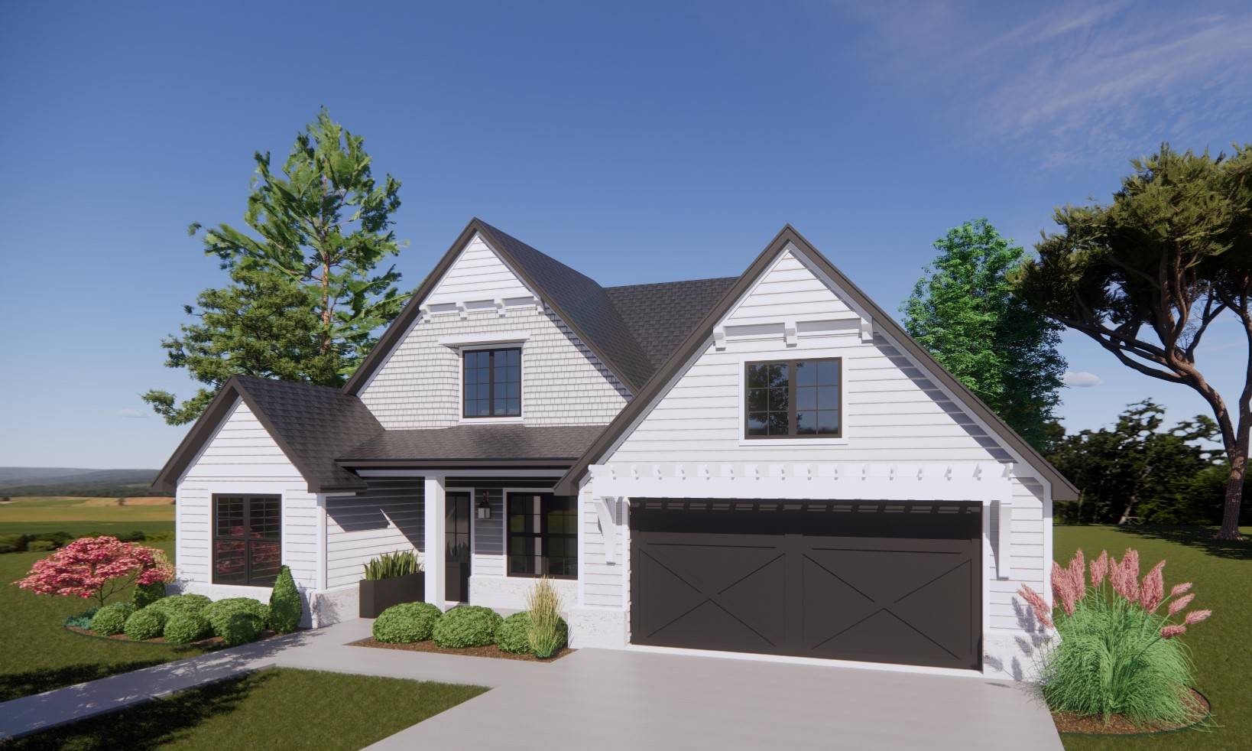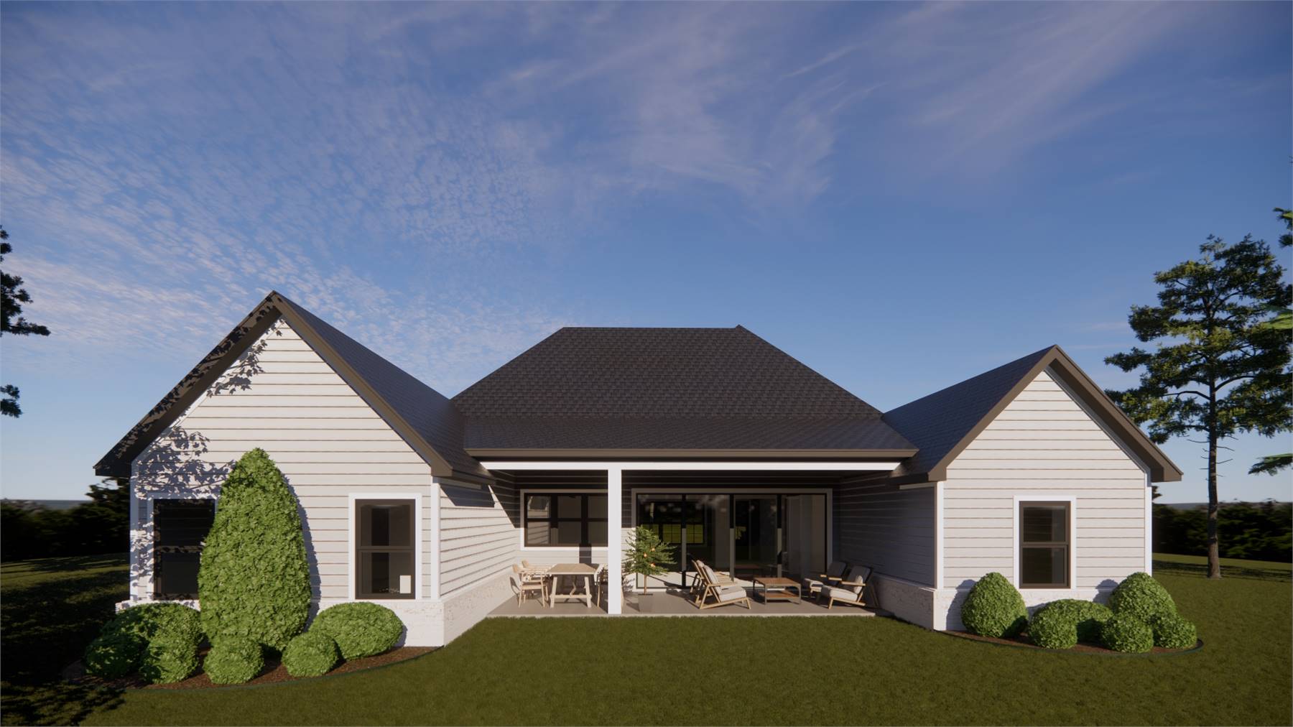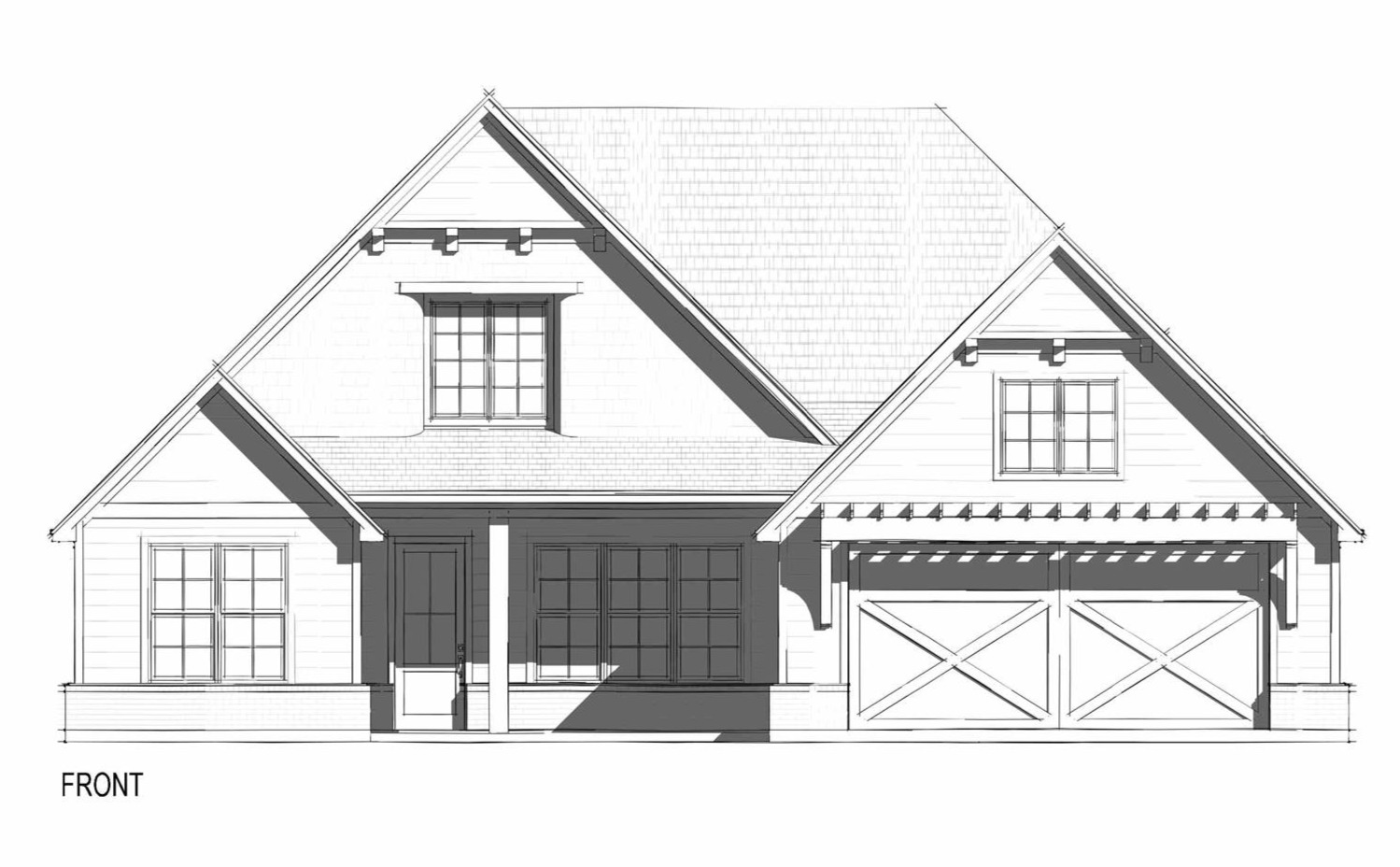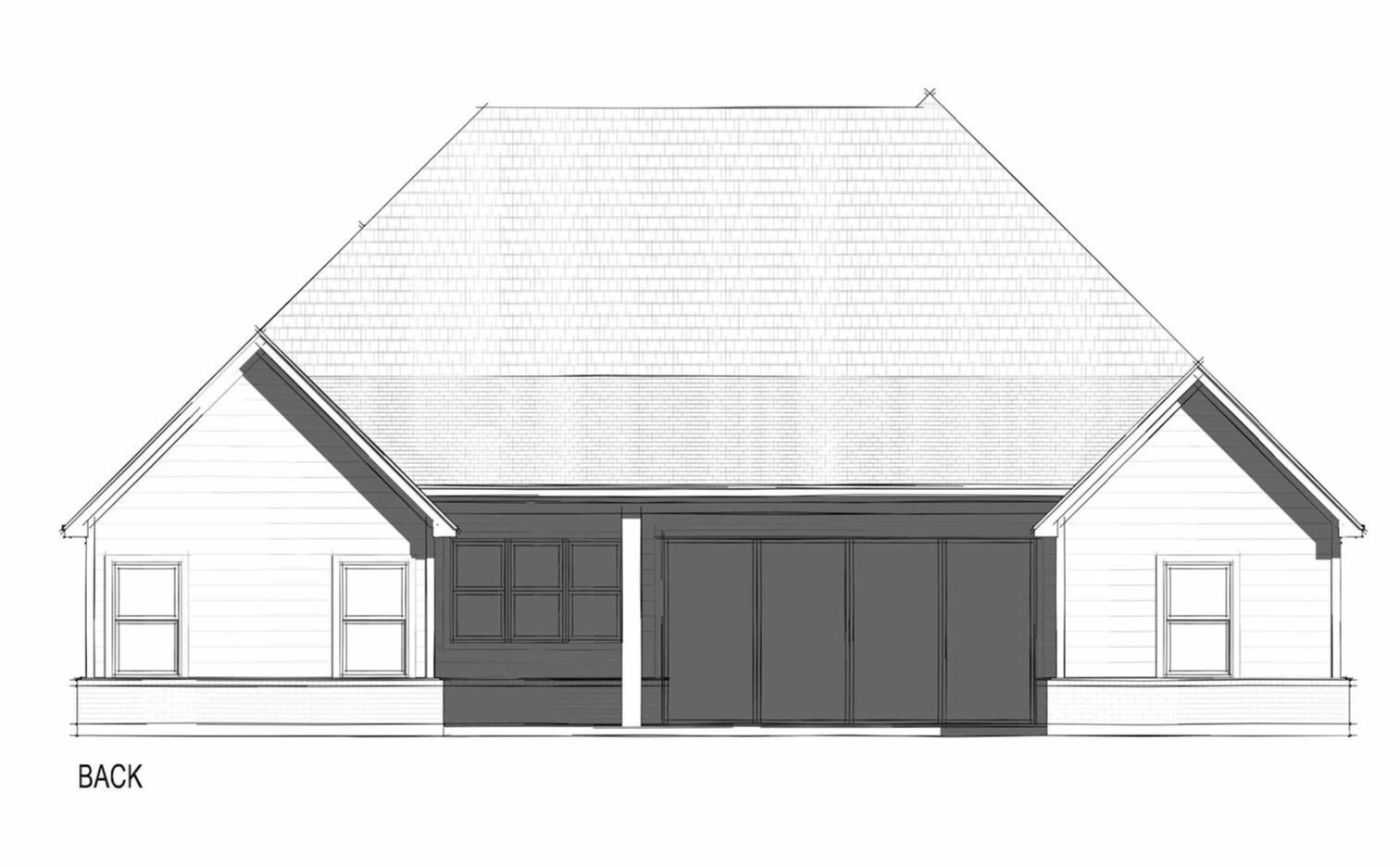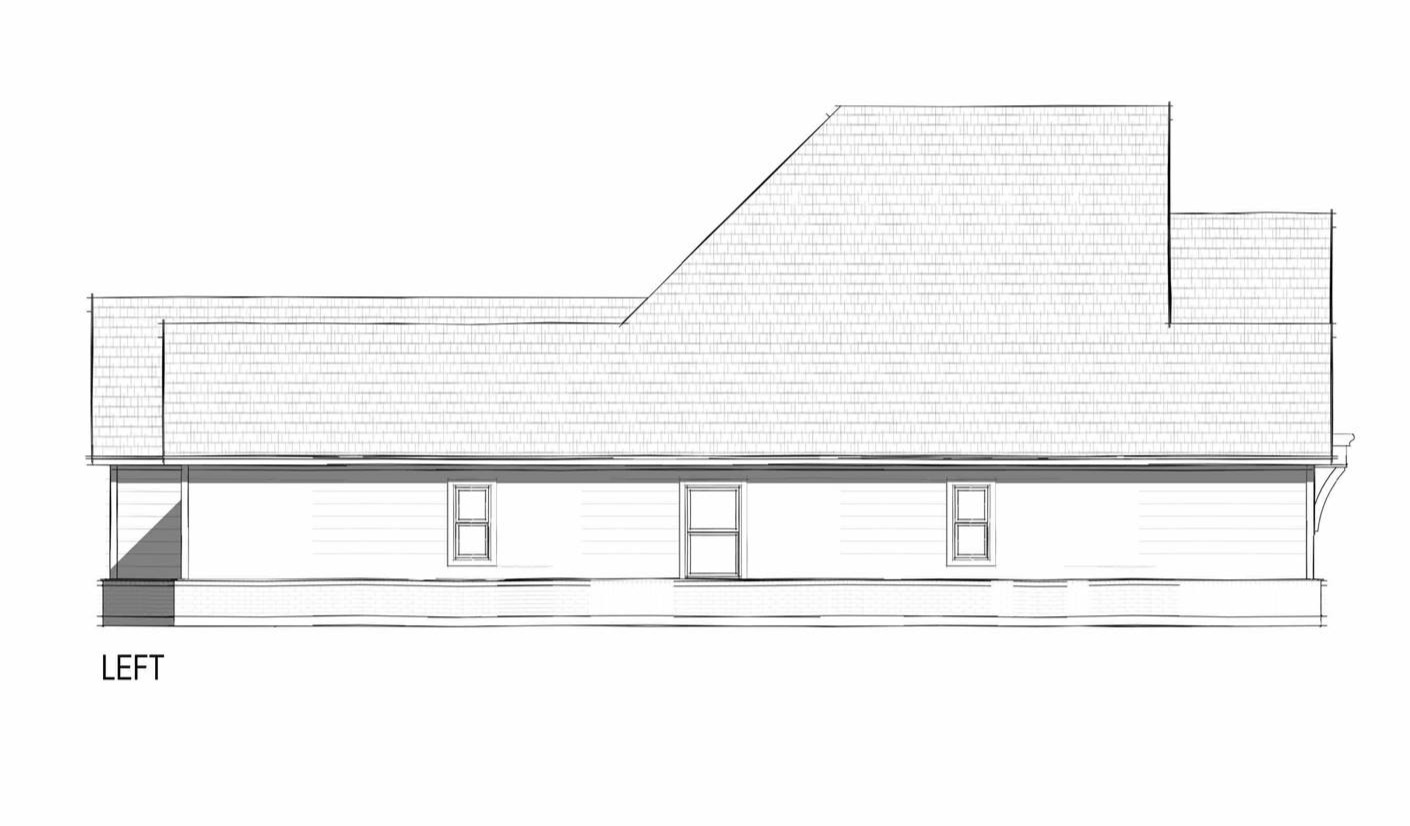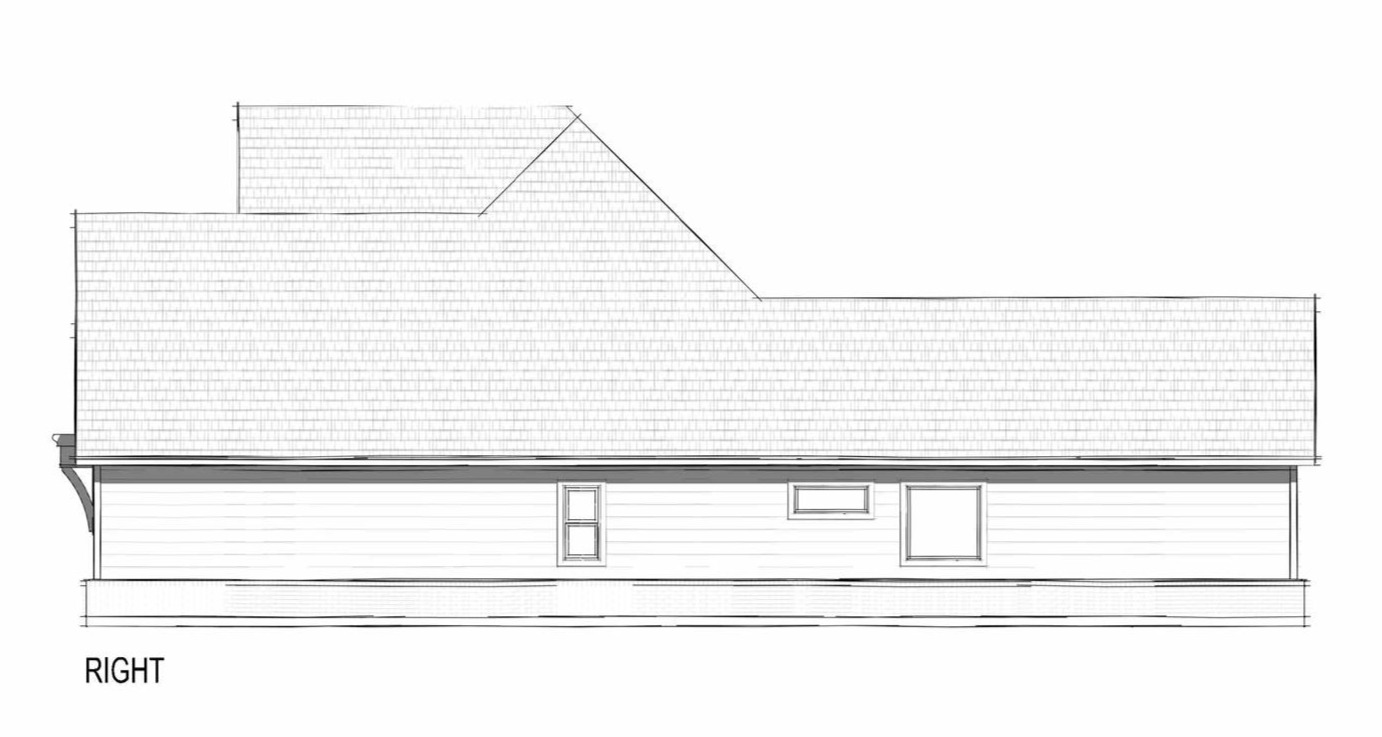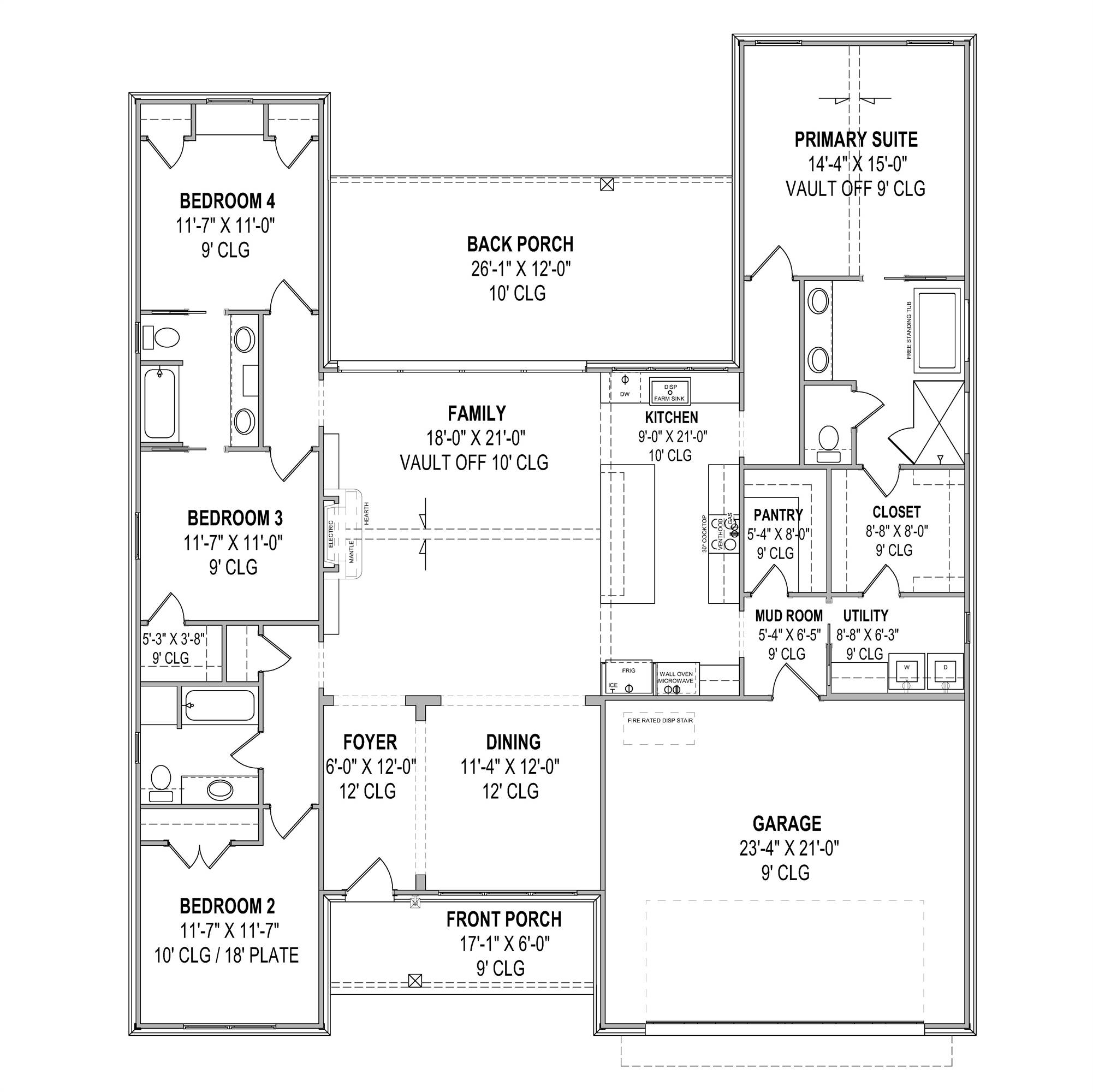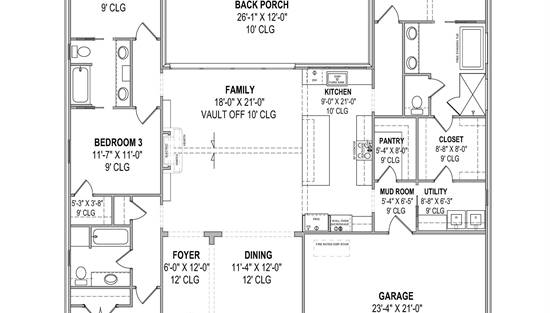- Plan Details
- |
- |
- Print Plan
- |
- Modify Plan
- |
- Reverse Plan
- |
- Cost-to-Build
- |
- View 3D
- |
- Advanced Search
About House Plan 9219:
Take a look at House Plan 9219 if you need a one-story cottage that'll fit right into a subdivision with ease! This home offers attractive curb appeal along with a simple outline ideal for building on neighborhood lots. Inside, you'll enjoy 2,186 square feet, four bedrooms, and three bathrooms. Three secondary bedrooms line up along the left side, with a regular bedroom beside a hall bath in front and a pair of Jack-and-Jill bedrooms in back. The common areas fill out the center of the floor plan, with the dining room in front and the island kitchen and vaulted living space farther inside. Behind the garage on the right side of the house, the primary suite has its privacy. The vaulted bedroom is in back while the five-piece bath and walk-in closet stretch forward to connect to the laundry in the mudroom. A covered back porch rounds out this thoughtful design for a family!
Plan Details
Key Features
Attached
Covered Front Porch
Covered Rear Porch
Dining Room
Double Vanity Sink
Family Room
Fireplace
Foyer
Front-entry
Great Room
Kitchen Island
Laundry 1st Fl
Primary Bdrm Main Floor
Open Floor Plan
Separate Tub and Shower
Split Bedrooms
U-Shaped
Vaulted Ceilings
Vaulted Great Room/Living
Vaulted Primary
Walk-in Closet
Walk-in Pantry
Build Beautiful With Our Trusted Brands
Our Guarantees
- Only the highest quality plans
- Int’l Residential Code Compliant
- Full structural details on all plans
- Best plan price guarantee
- Free modification Estimates
- Builder-ready construction drawings
- Expert advice from leading designers
- PDFs NOW!™ plans in minutes
- 100% satisfaction guarantee
- Free Home Building Organizer
.png)
.png)
