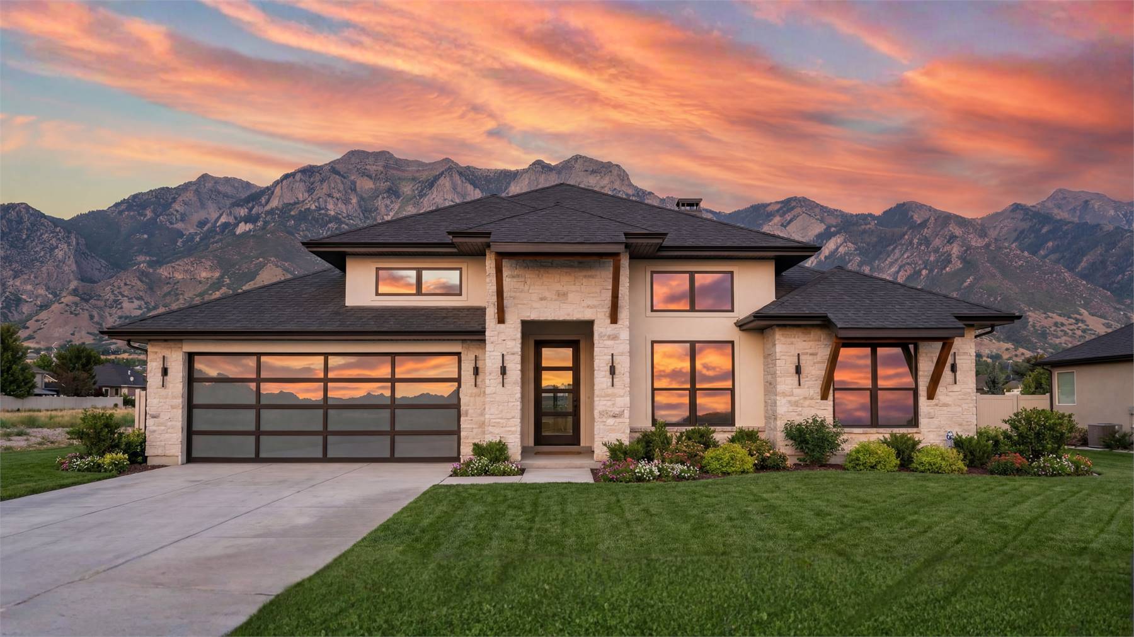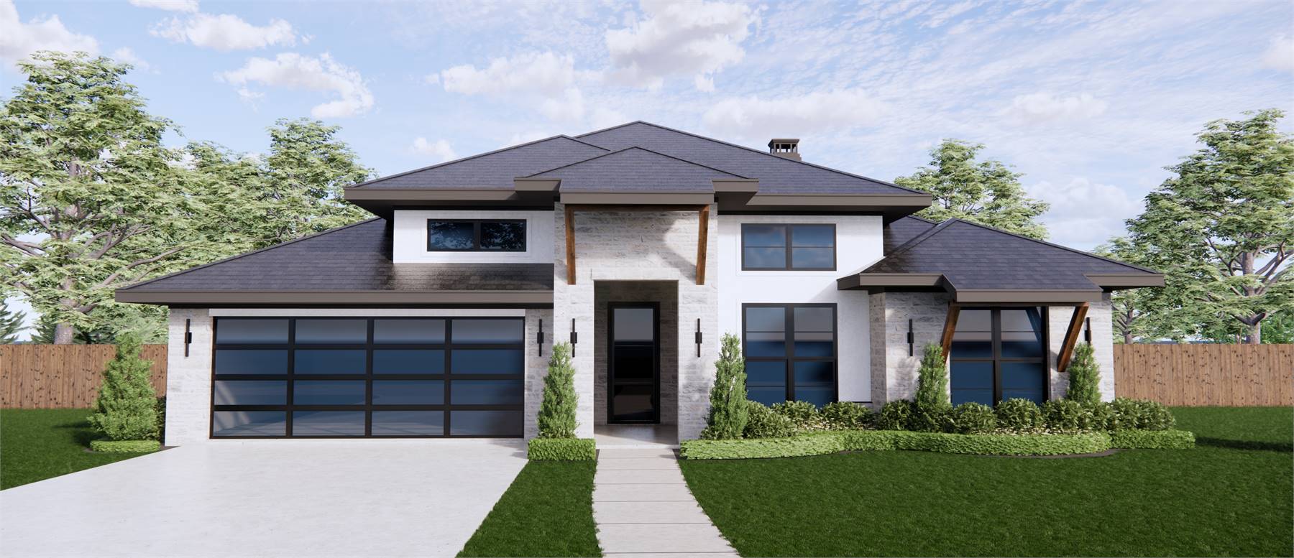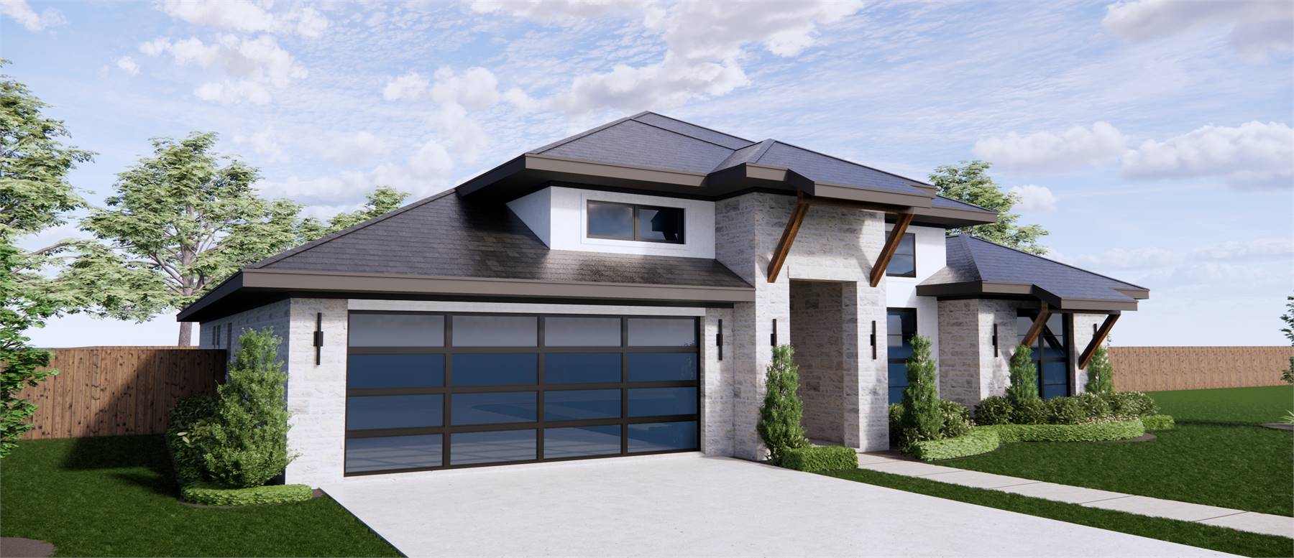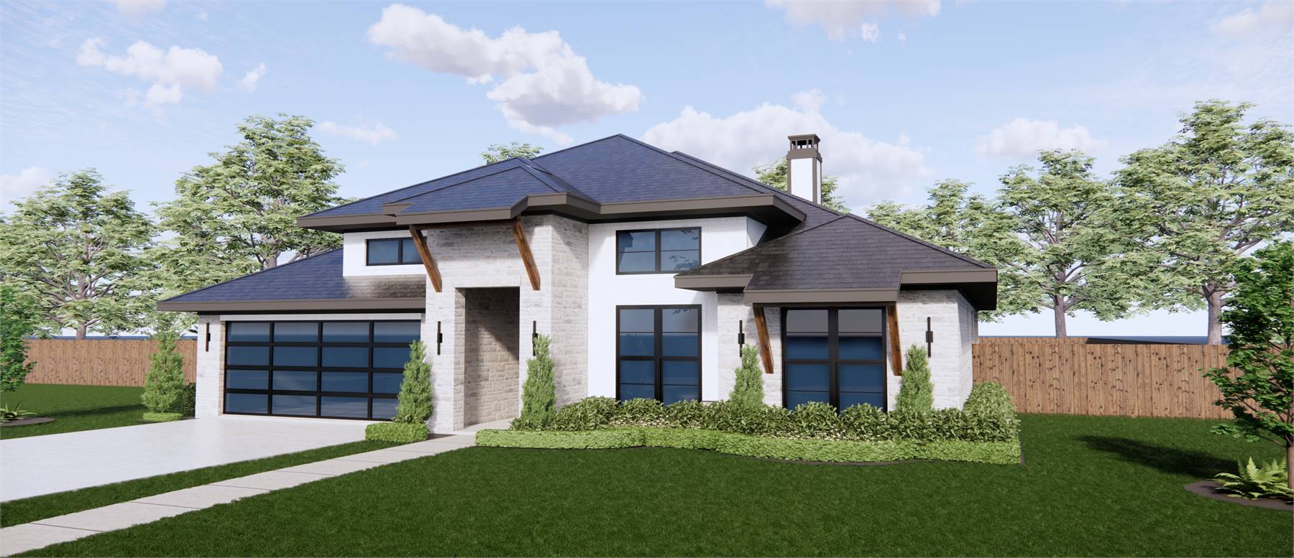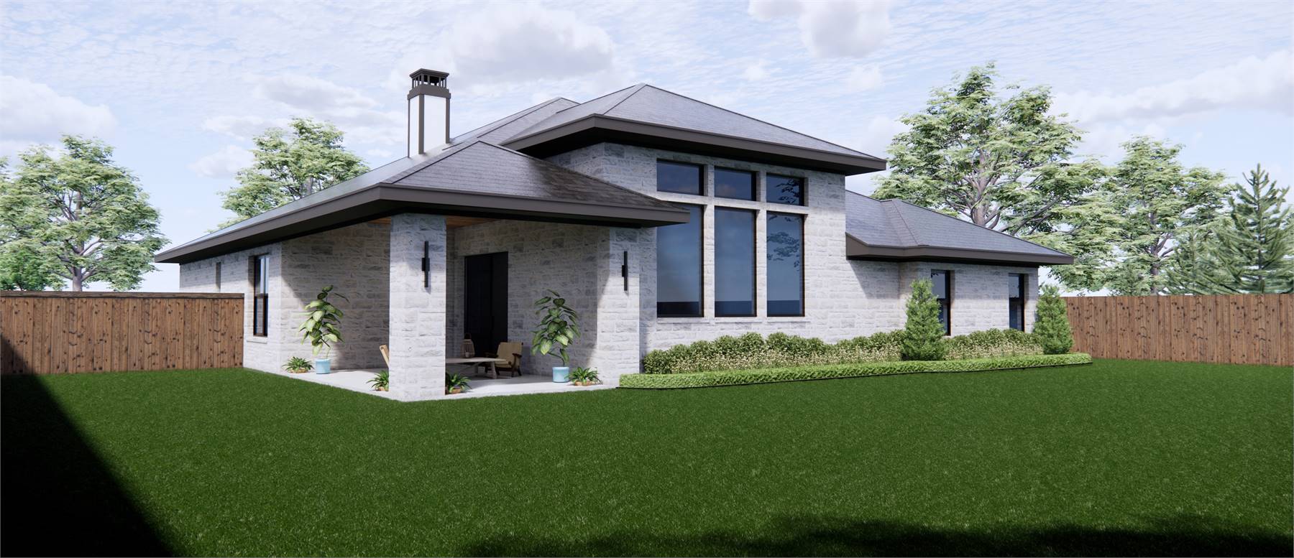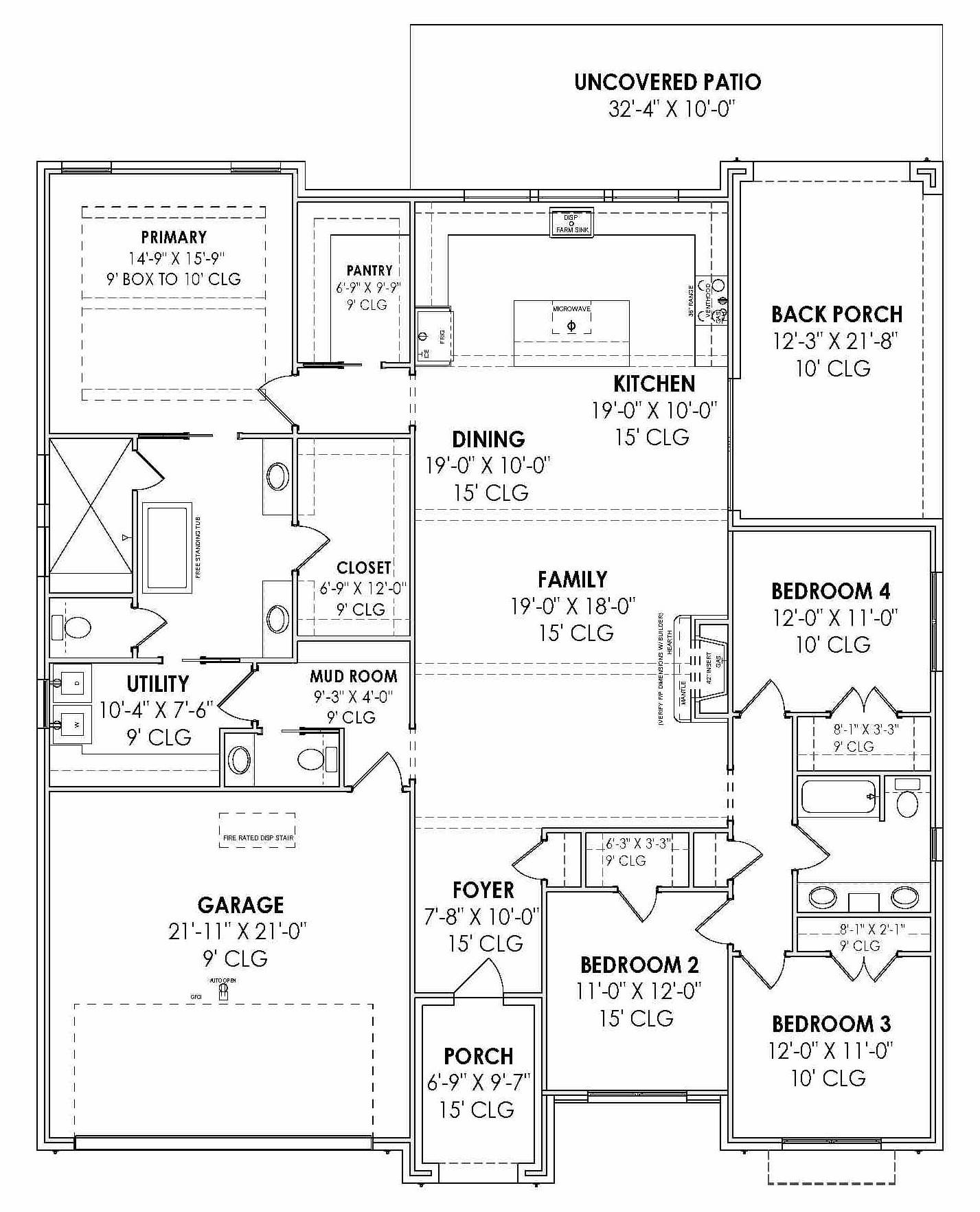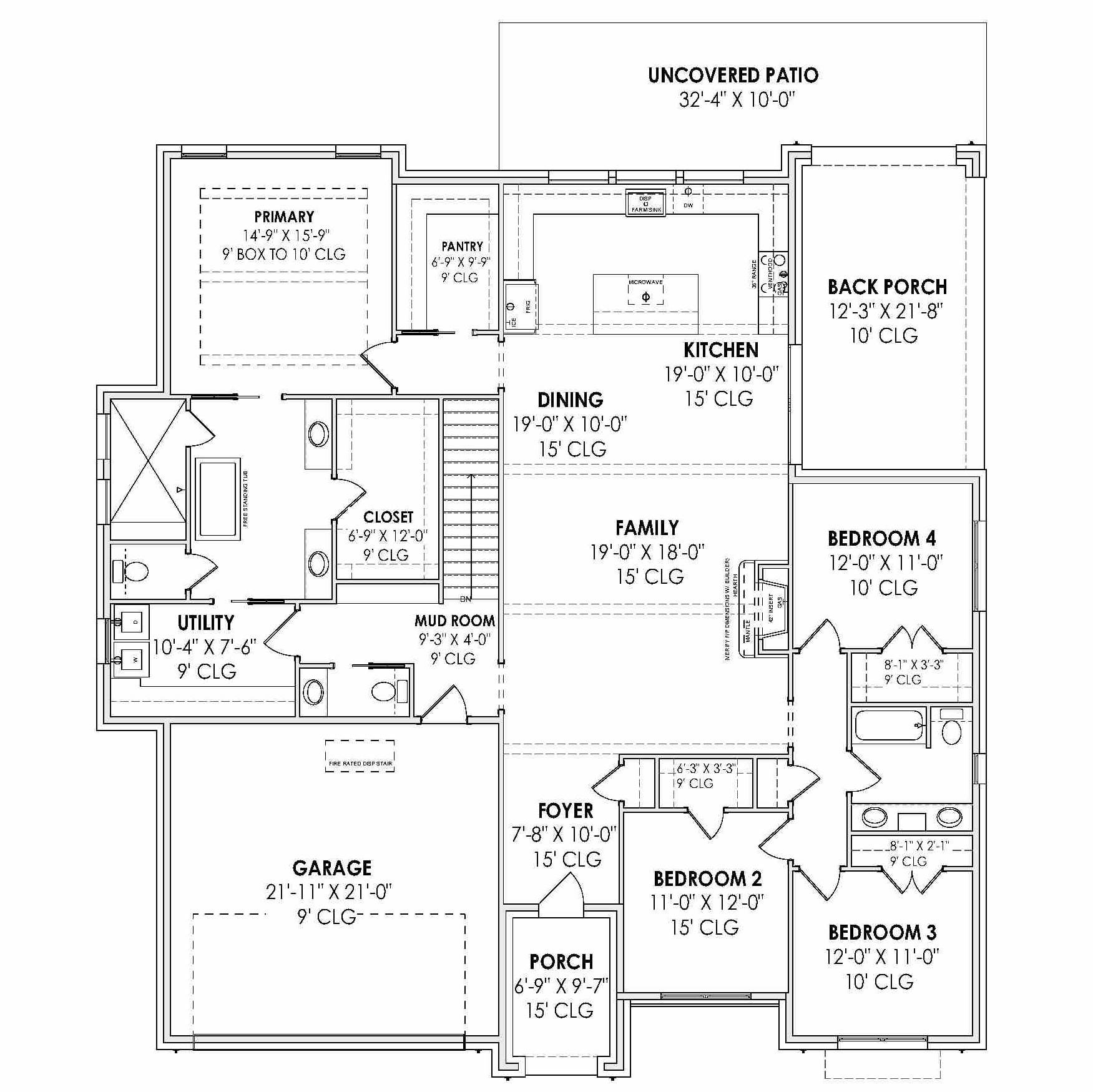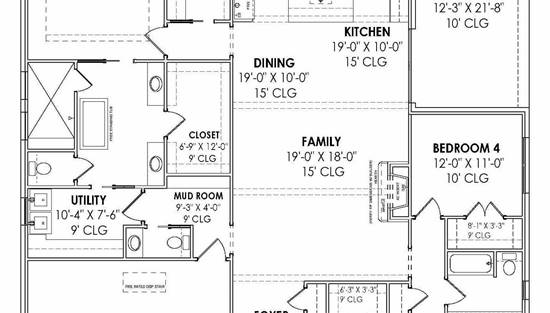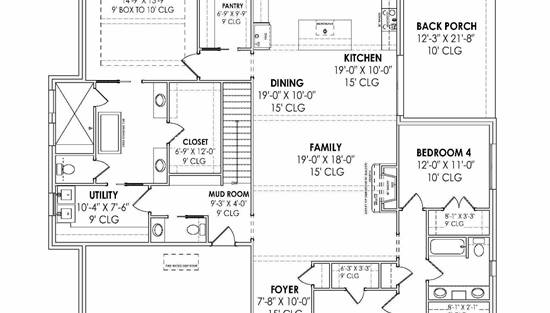- Plan Details
- |
- |
- Print Plan
- |
- Modify Plan
- |
- Reverse Plan
- |
- Cost-to-Build
- |
- View 3D
- |
- Advanced Search
About House Plan 9220:
Check out House Plan 9220 if you're looking for a home with style made for the Southwest! This beautiful ranch offers 2,308 square feet with four bedrooms and two-and-a-half bathrooms, so it's a great fit for most families, too. The center of the floor plan is comprised of the great room, with a 15' beamed ceiling spanning the U-shaped kitchen, dining area, and living space with a fireplace. The bedrooms are split around this, with the five-piece primary suite privately tucked off the kitchen while the other three bedrooms off the family room share a hall bath. Make sure not to miss the outdoor living!
Plan Details
Key Features
Attached
Covered Front Porch
Covered Rear Porch
Double Vanity Sink
Family Room
Fireplace
Foyer
Front-entry
Great Room
Kitchen Island
Laundry 1st Fl
Primary Bdrm Main Floor
Mud Room
Open Floor Plan
Rear Porch
Separate Tub and Shower
Split Bedrooms
U-Shaped
Vaulted Ceilings
Walk-in Closet
Walk-in Pantry
Build Beautiful With Our Trusted Brands
Our Guarantees
- Only the highest quality plans
- Int’l Residential Code Compliant
- Full structural details on all plans
- Best plan price guarantee
- Free modification Estimates
- Builder-ready construction drawings
- Expert advice from leading designers
- PDFs NOW!™ plans in minutes
- 100% satisfaction guarantee
- Free Home Building Organizer
.png)
.png)
