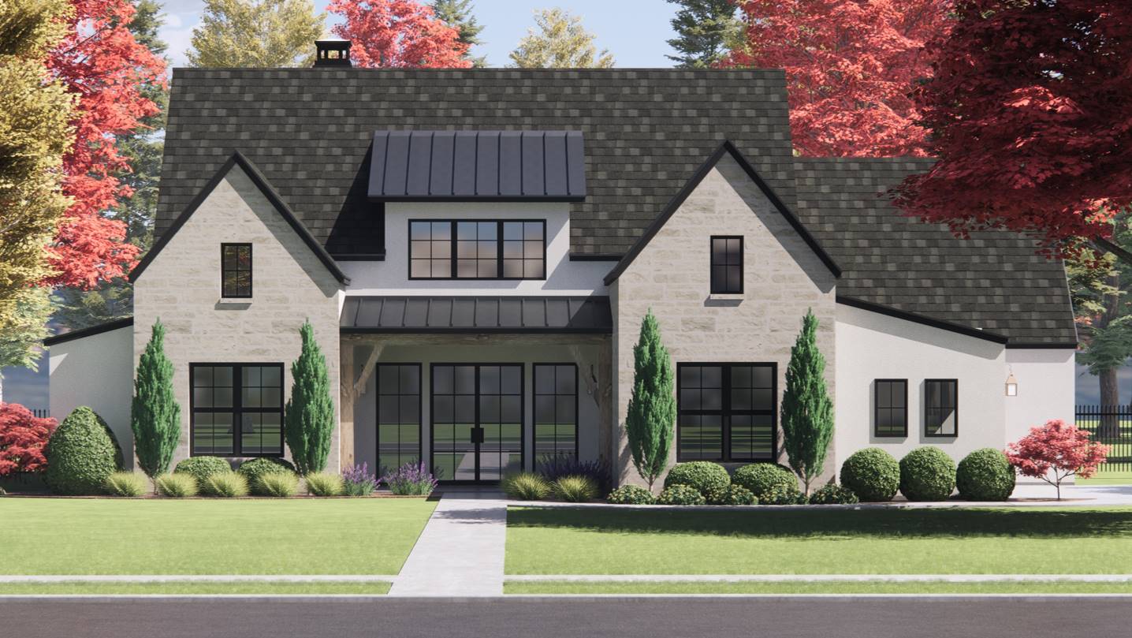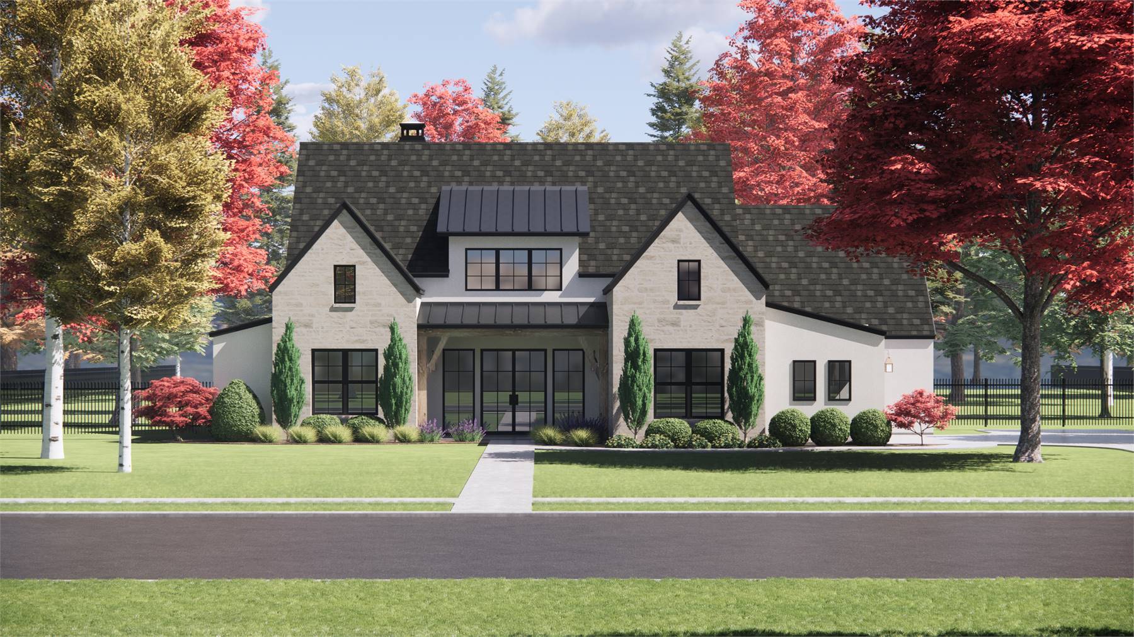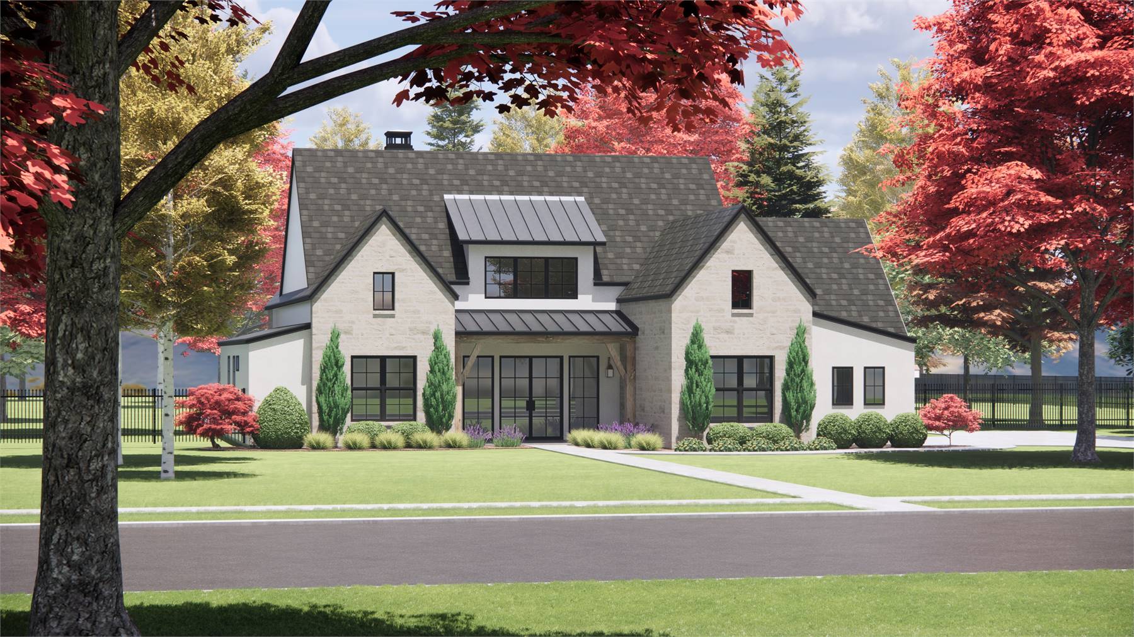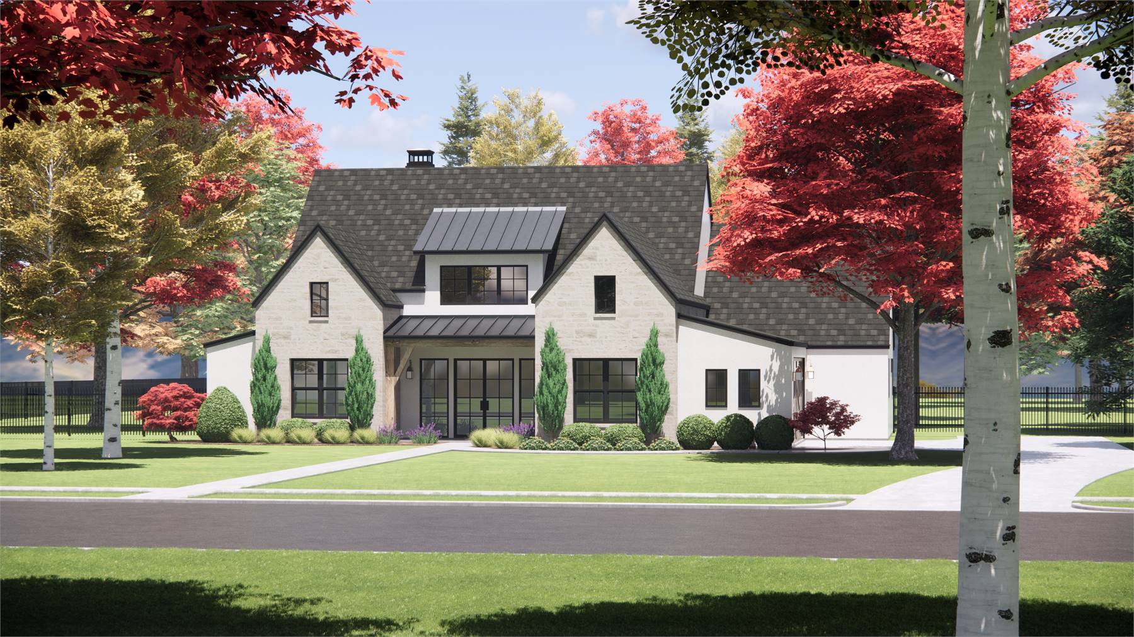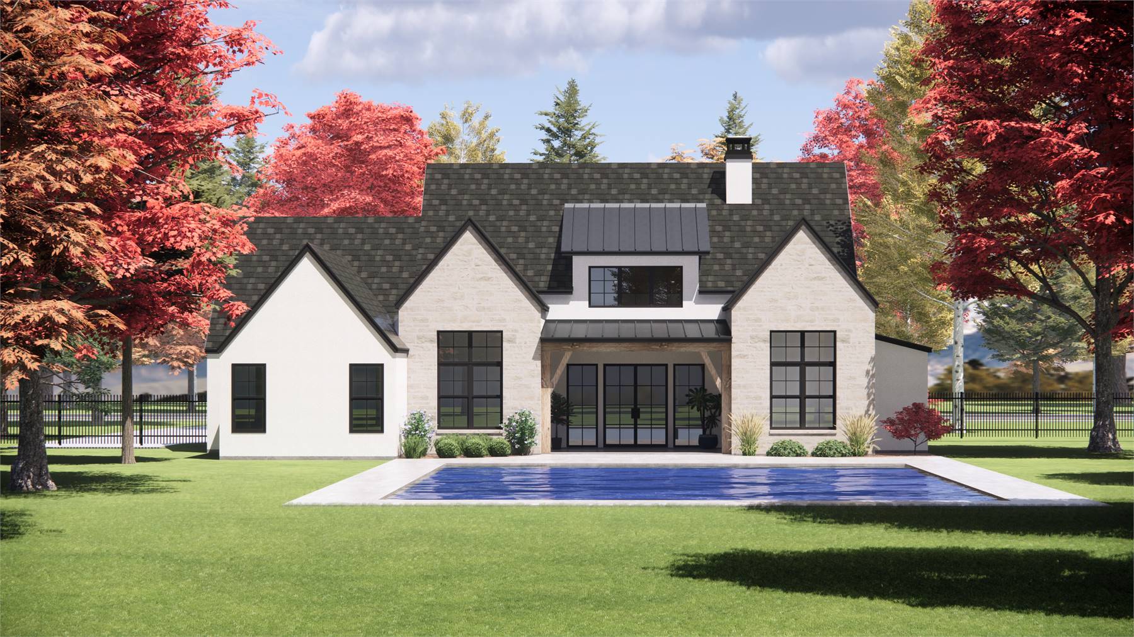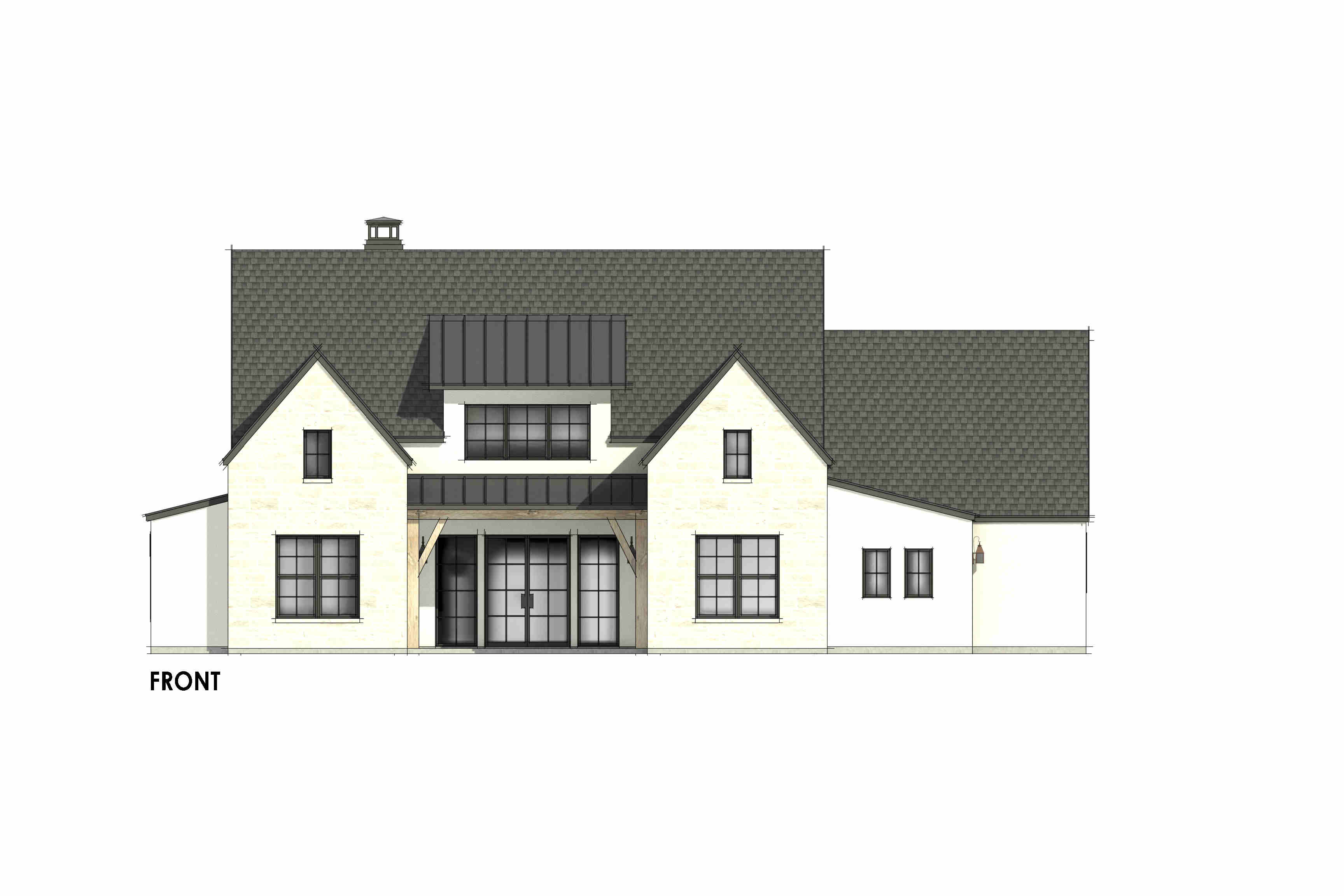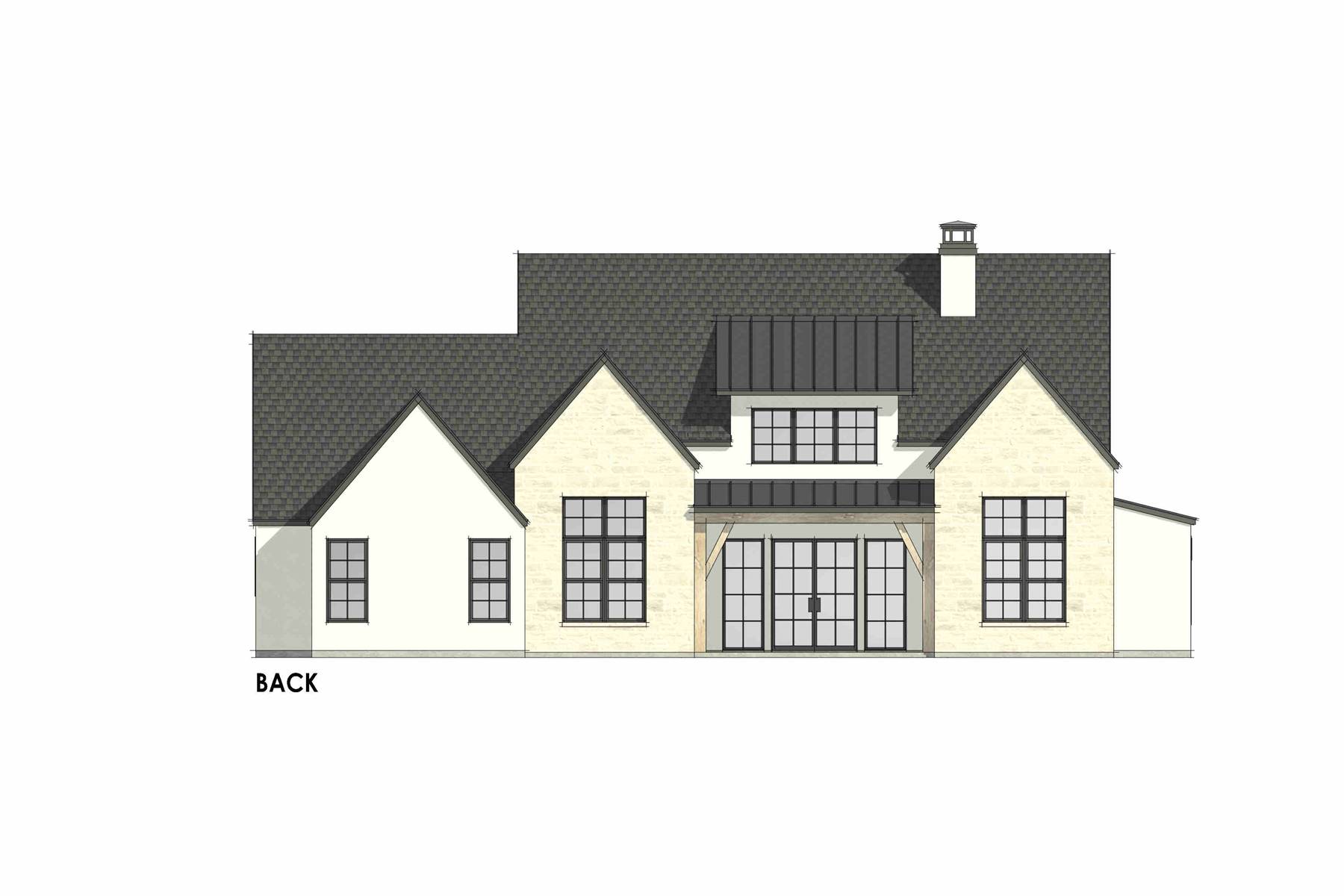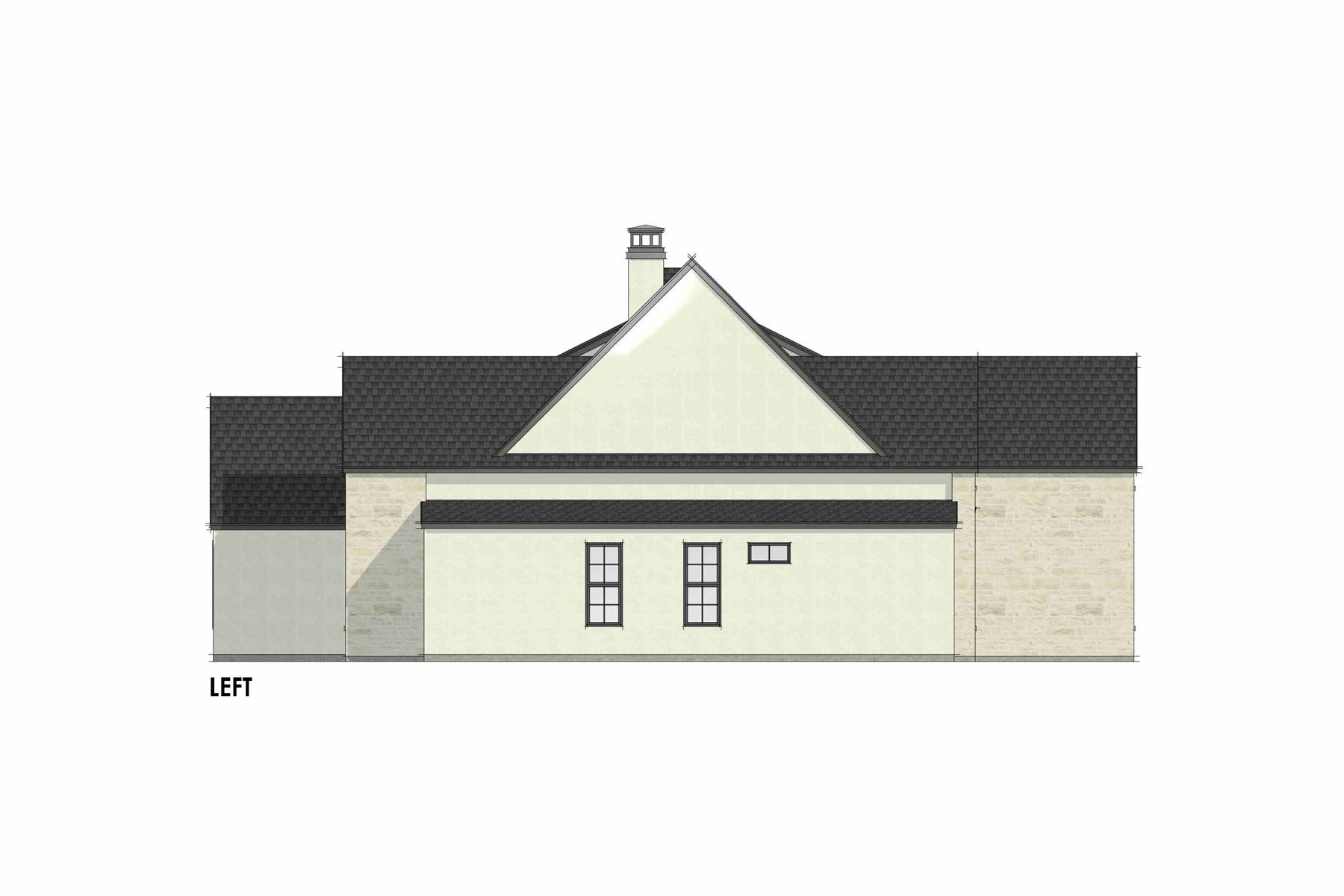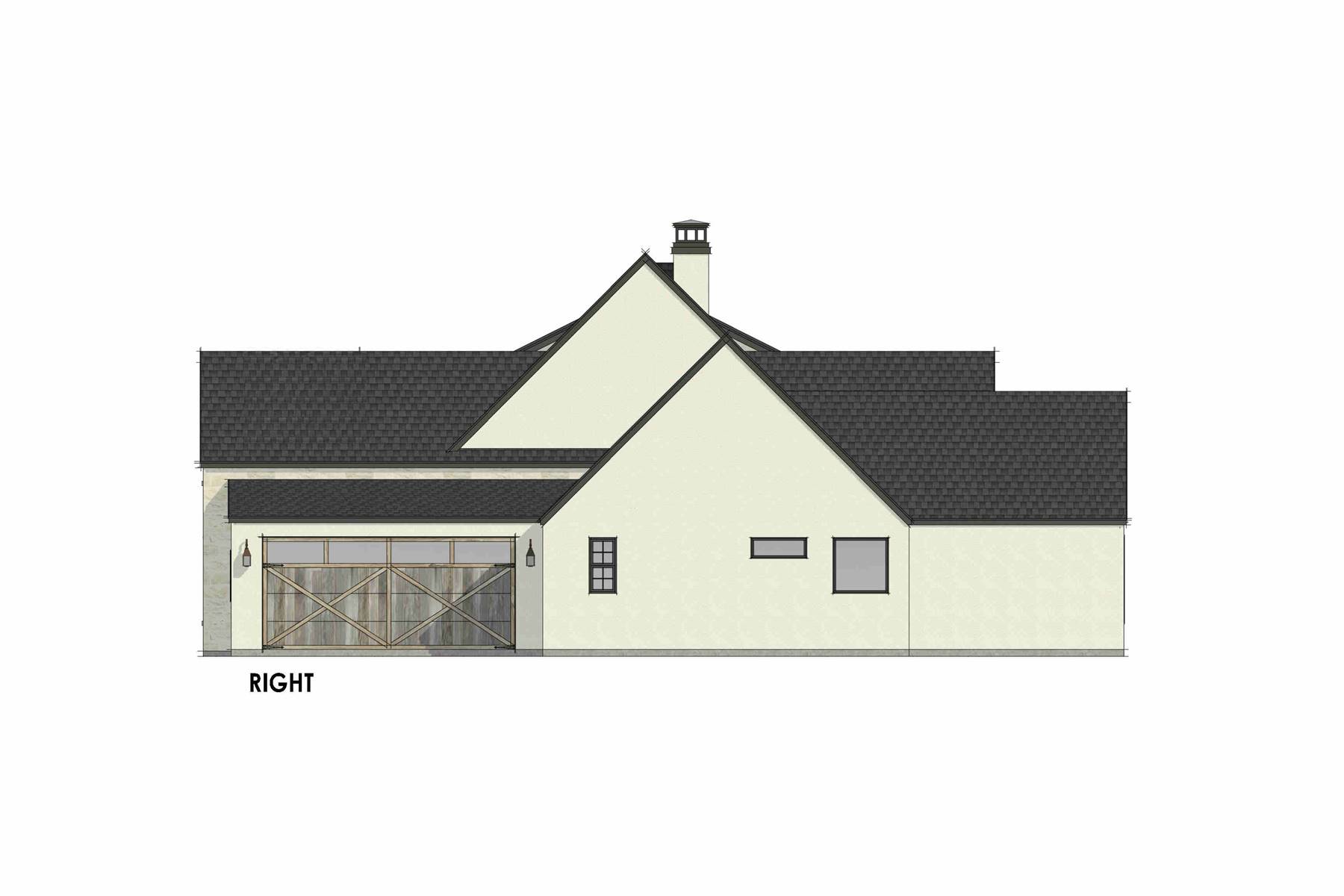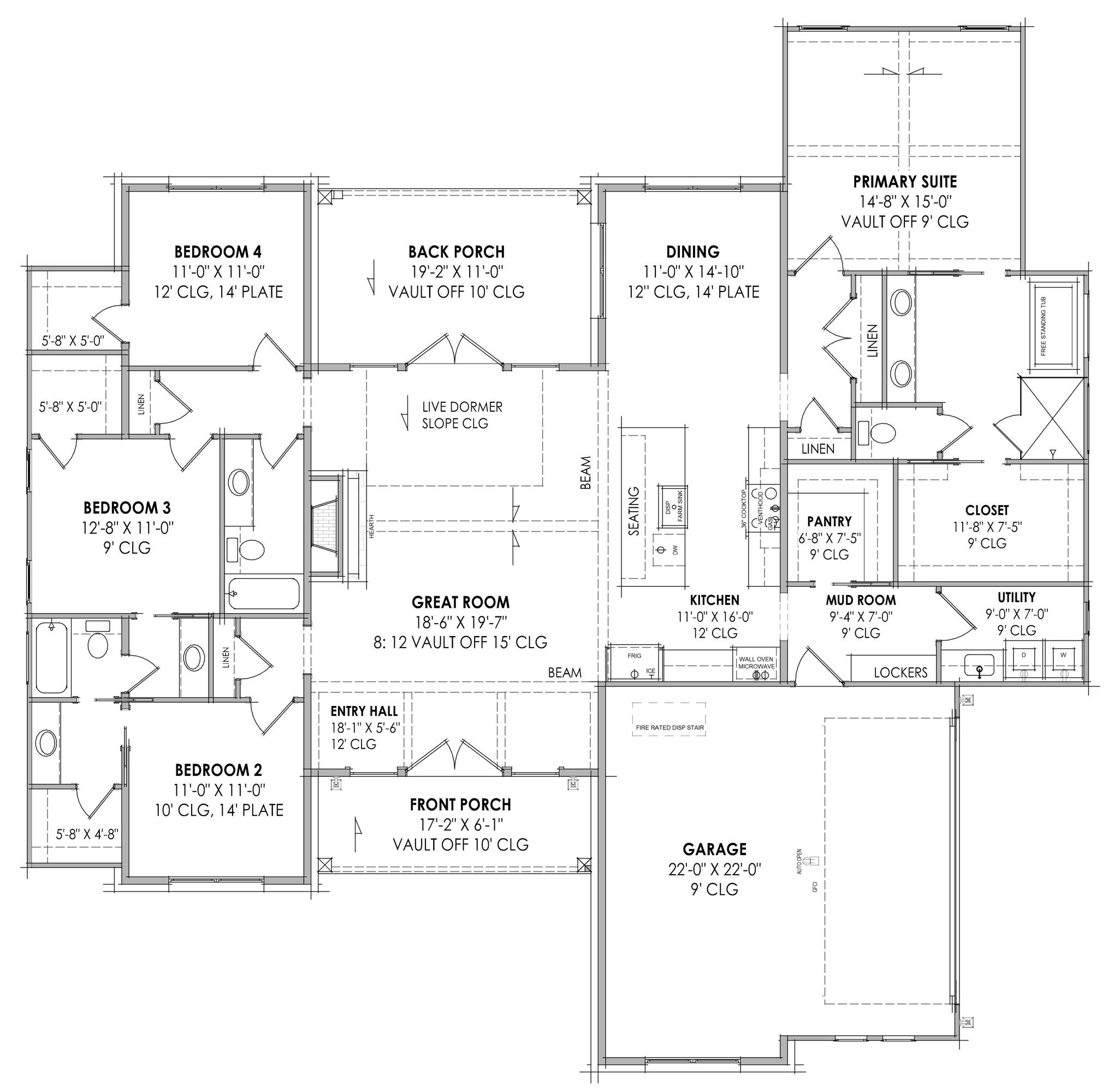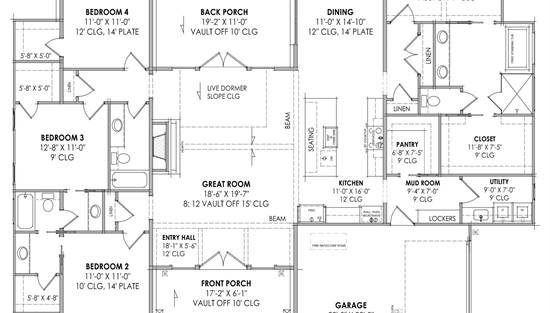- Plan Details
- |
- |
- Print Plan
- |
- Modify Plan
- |
- Reverse Plan
- |
- Cost-to-Build
- |
- View 3D
- |
- Advanced Search
About House Plan 9221:
See what House Plan 9221 has in store! This family-friendly country ranch offers 2,330 square feet with four split bedrooms and three bathrooms. There's also a side-entry garage to help preserve its rustic curb appeal! Inside, you'll enjoy open living beneath a vaulted ceiling, an island kitchen, and a sunny dining nook. Three bedrooms line up one side, with a pair in a Jack-and-Jill arrangement in the front and side while the final bedroom in back has convenient access to a hall bath. The primary suite is across the house and has a vaulted bedroom, a five-piece ensuite, and a walk-in closet. What a nice layout for families of all ages!
Plan Details
Key Features
Attached
Covered Front Porch
Covered Rear Porch
Dining Room
Double Vanity Sink
Fireplace
Great Room
Kitchen Island
Laundry 1st Fl
L-Shaped
Primary Bdrm Main Floor
Mud Room
Open Floor Plan
Separate Tub and Shower
Side-entry
Split Bedrooms
Suited for corner lot
Suited for view lot
Vaulted Great Room/Living
Vaulted Primary
Walk-in Closet
Walk-in Pantry
Build Beautiful With Our Trusted Brands
Our Guarantees
- Only the highest quality plans
- Int’l Residential Code Compliant
- Full structural details on all plans
- Best plan price guarantee
- Free modification Estimates
- Builder-ready construction drawings
- Expert advice from leading designers
- PDFs NOW!™ plans in minutes
- 100% satisfaction guarantee
- Free Home Building Organizer
