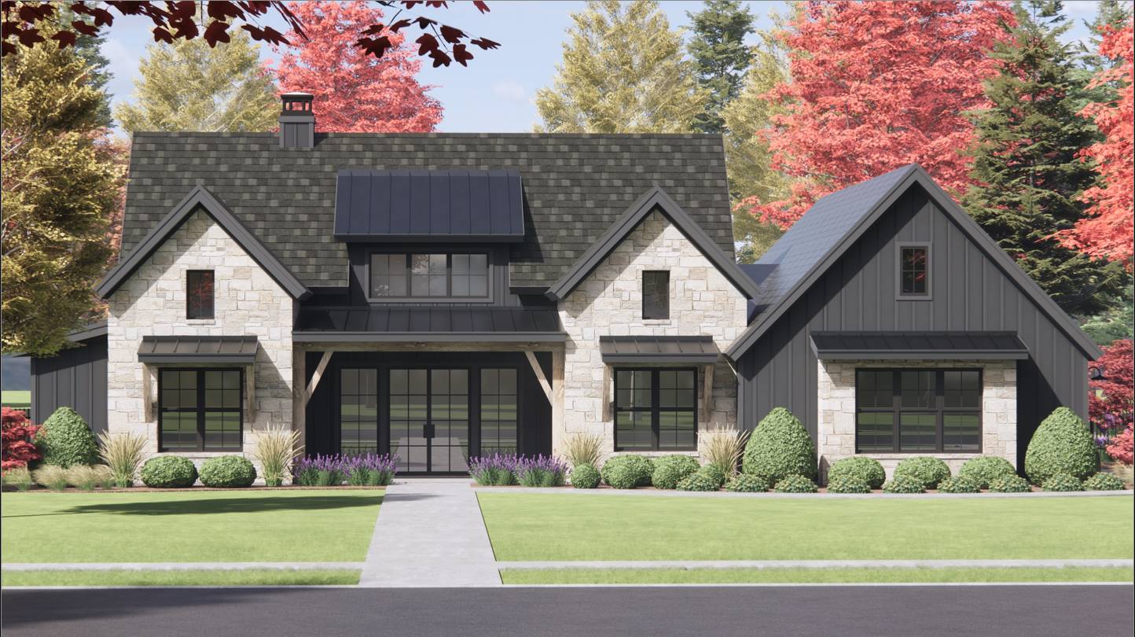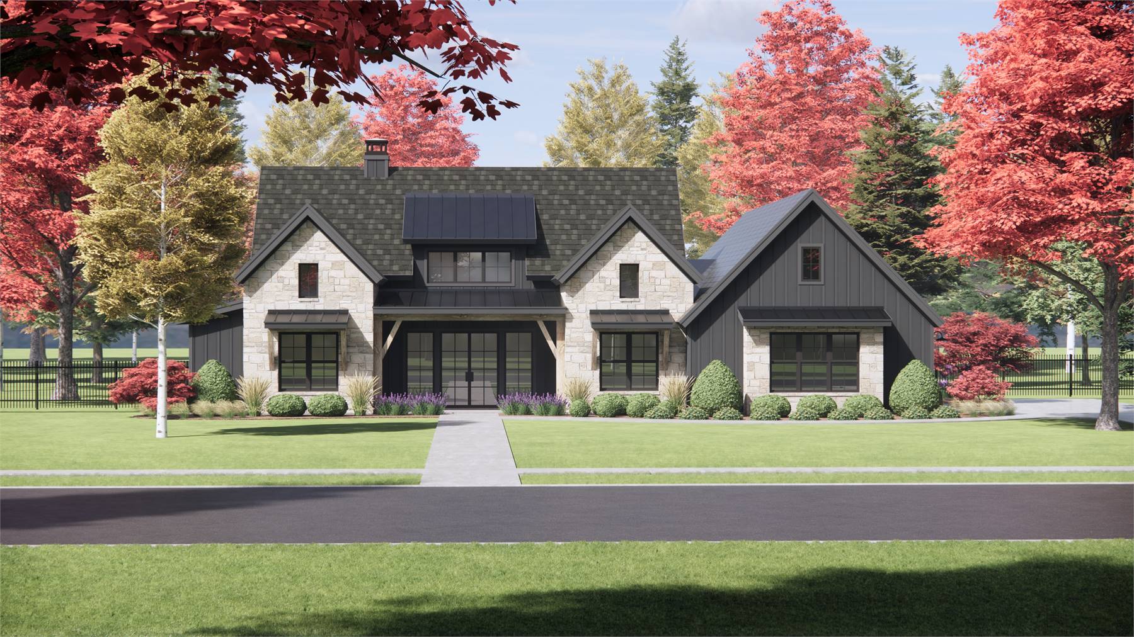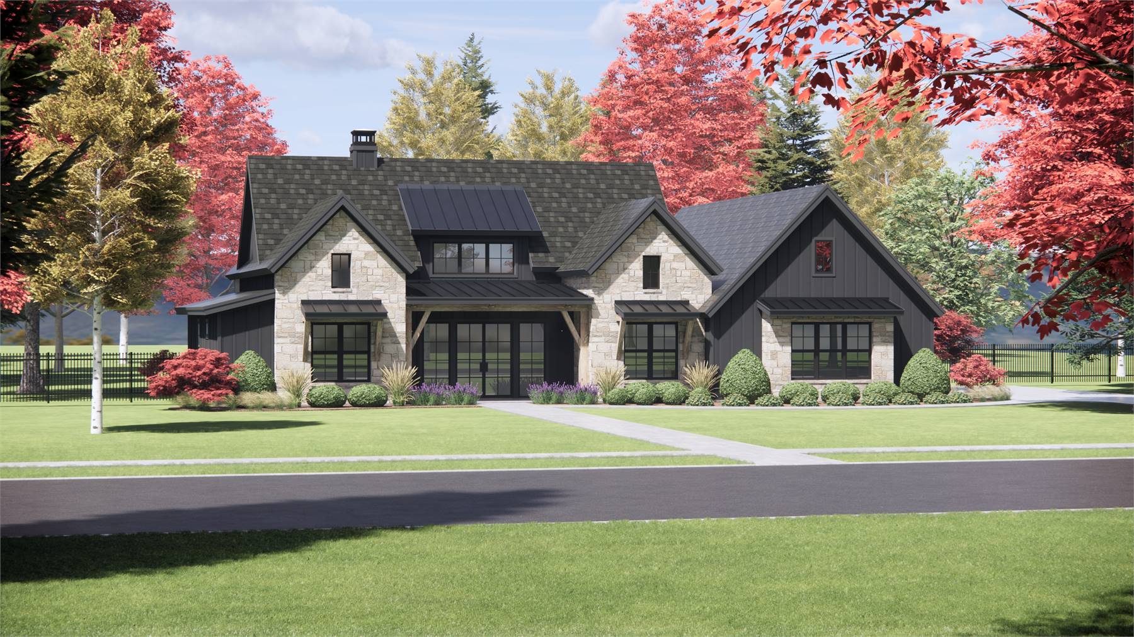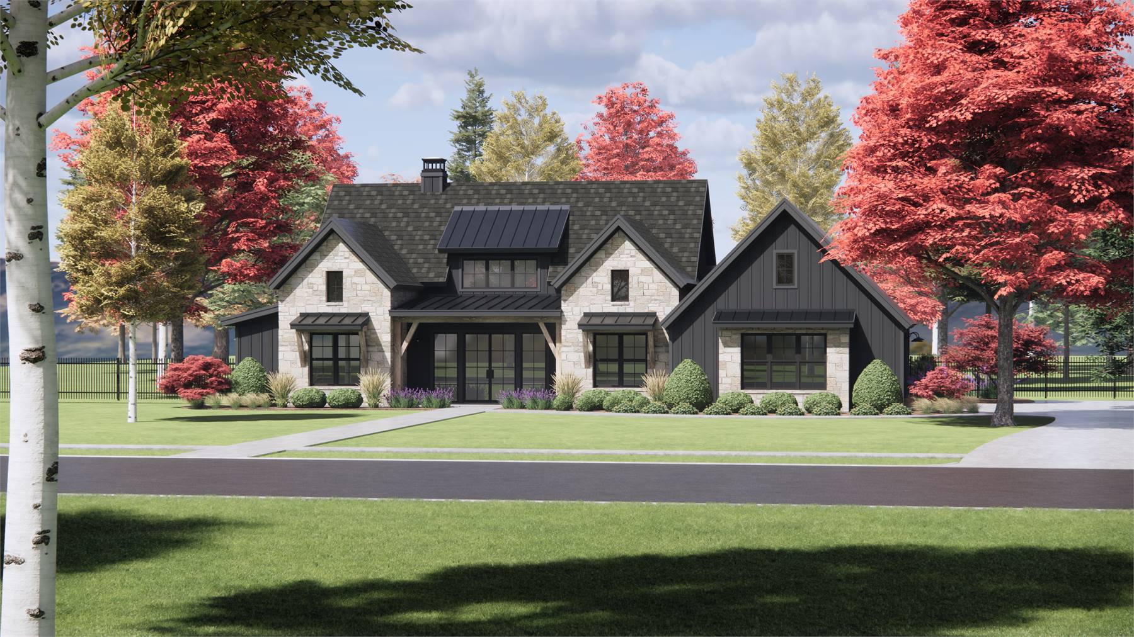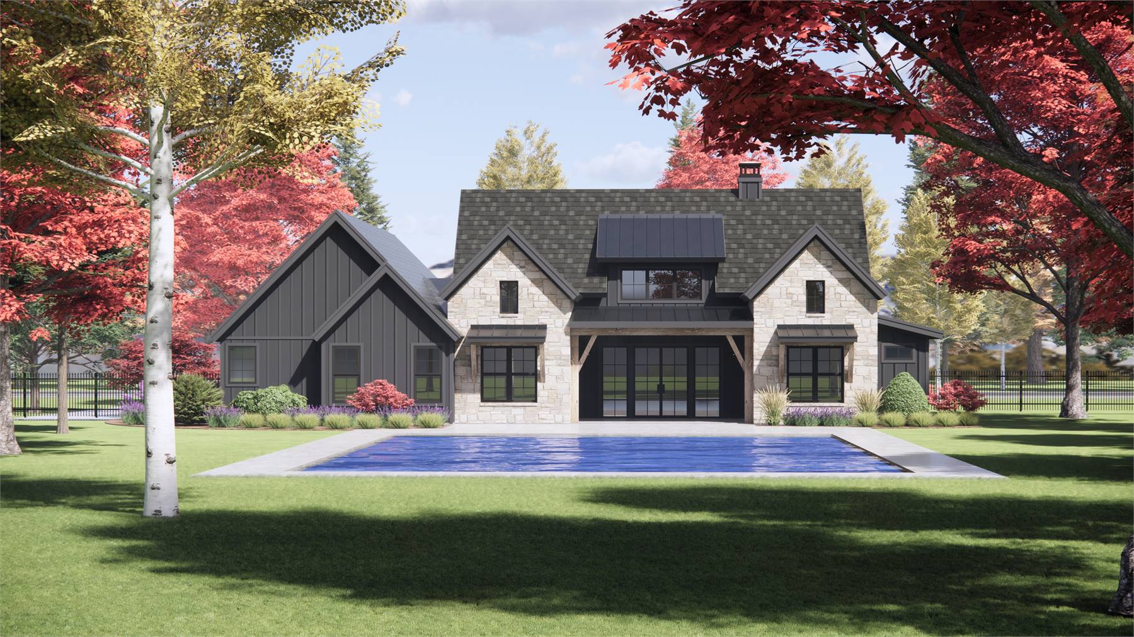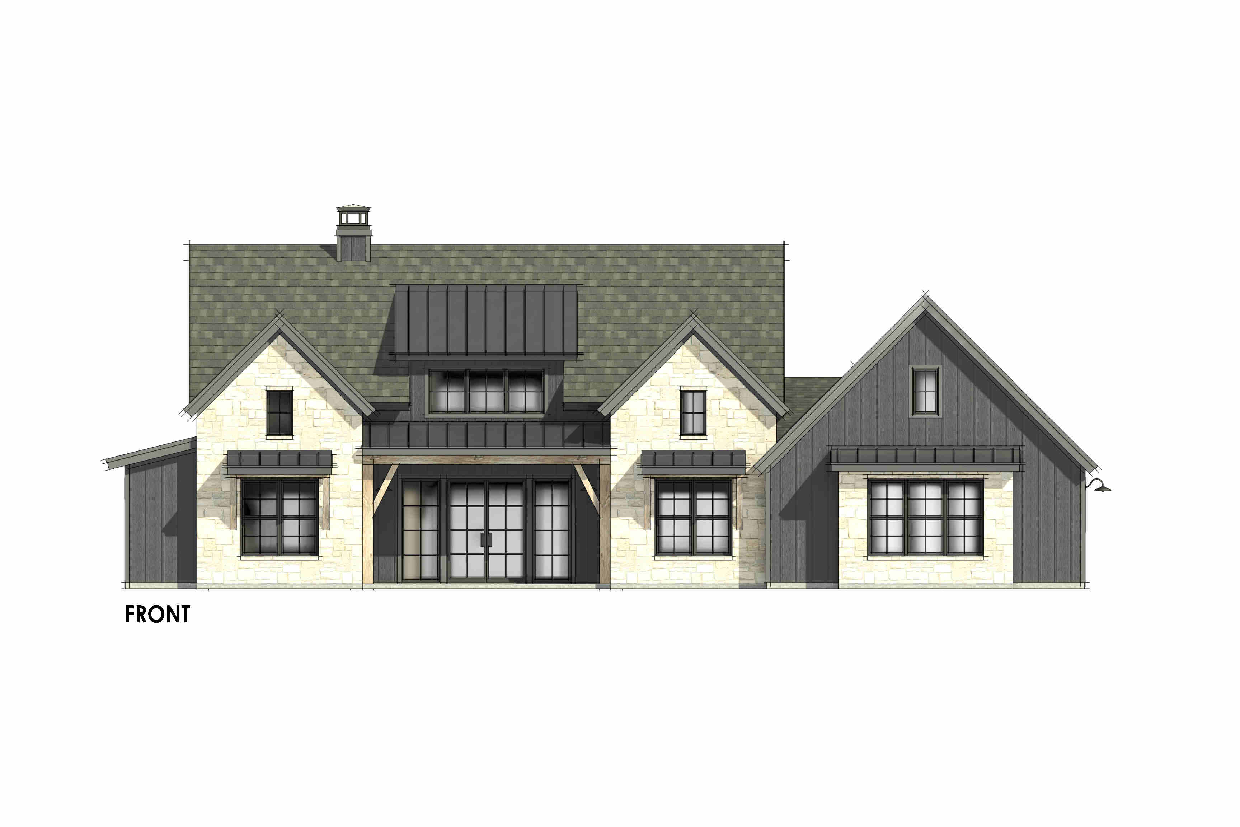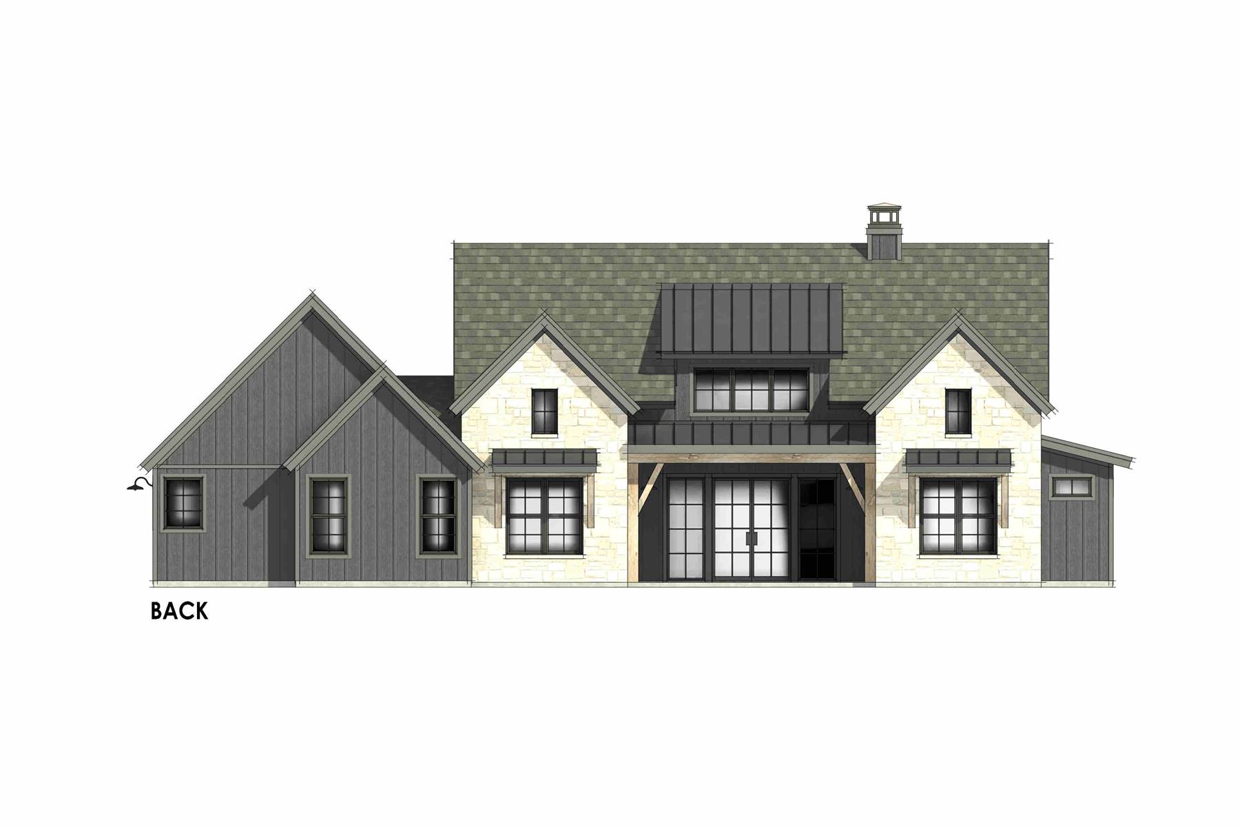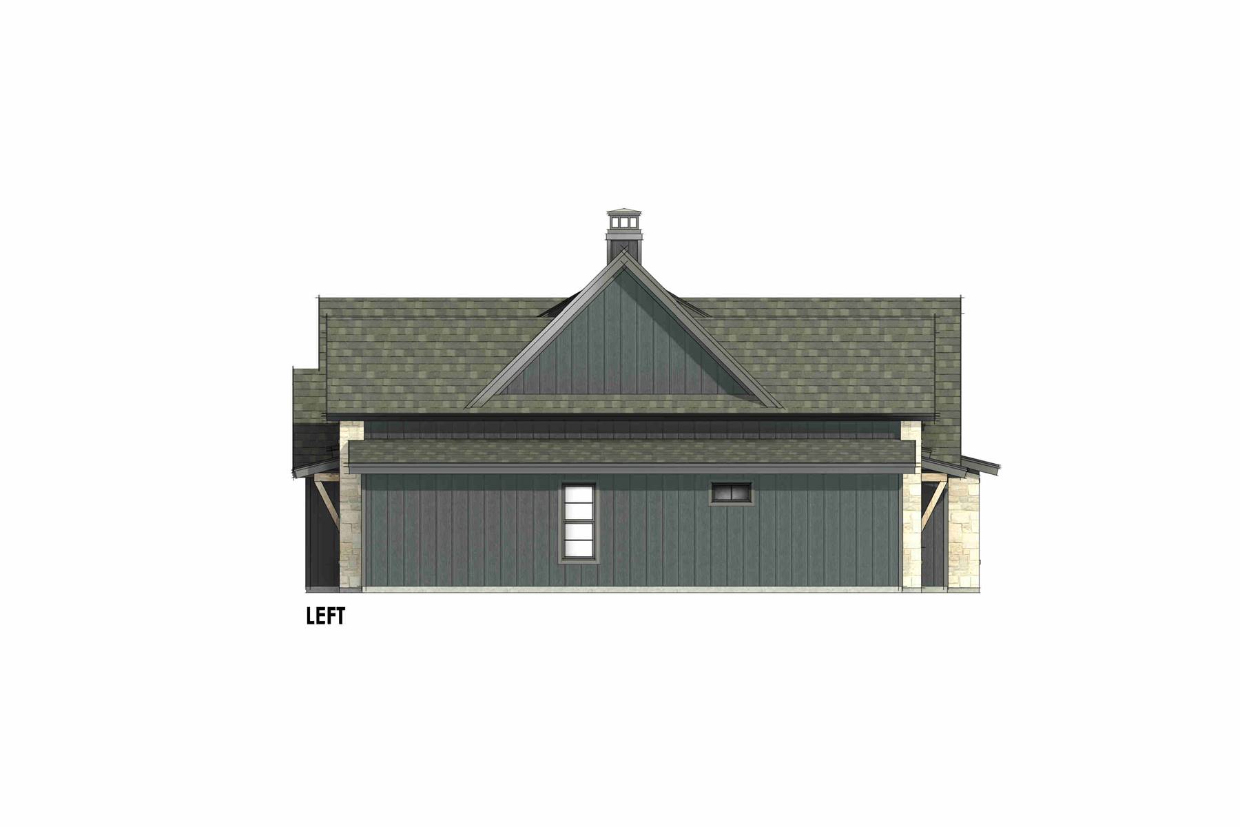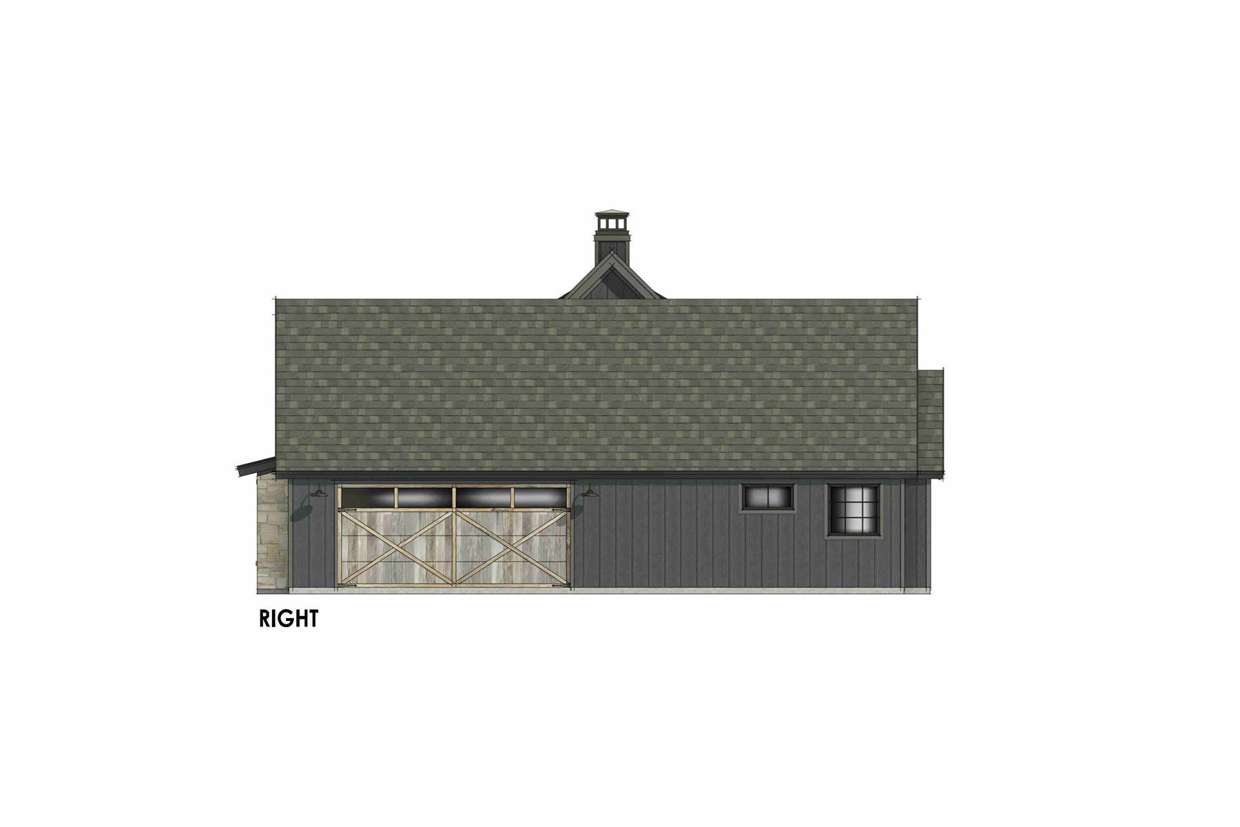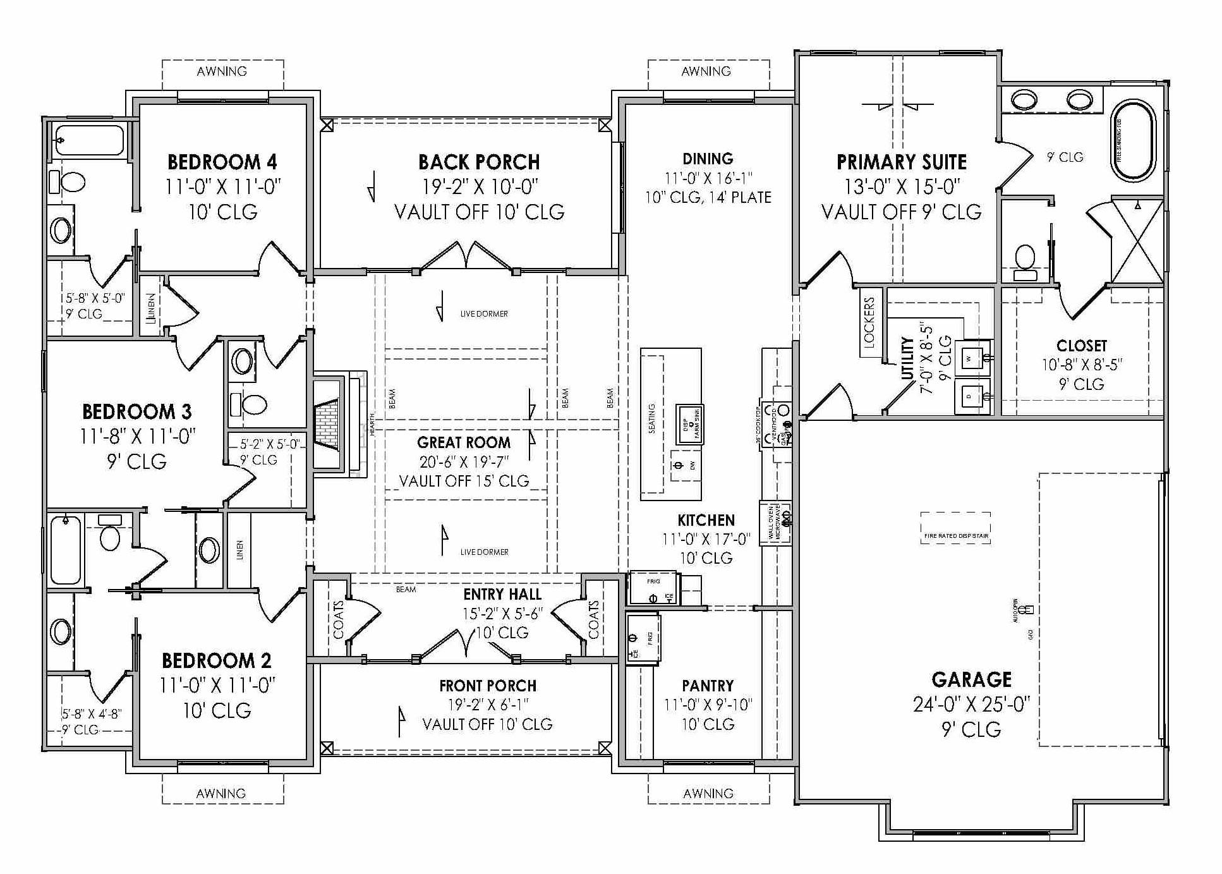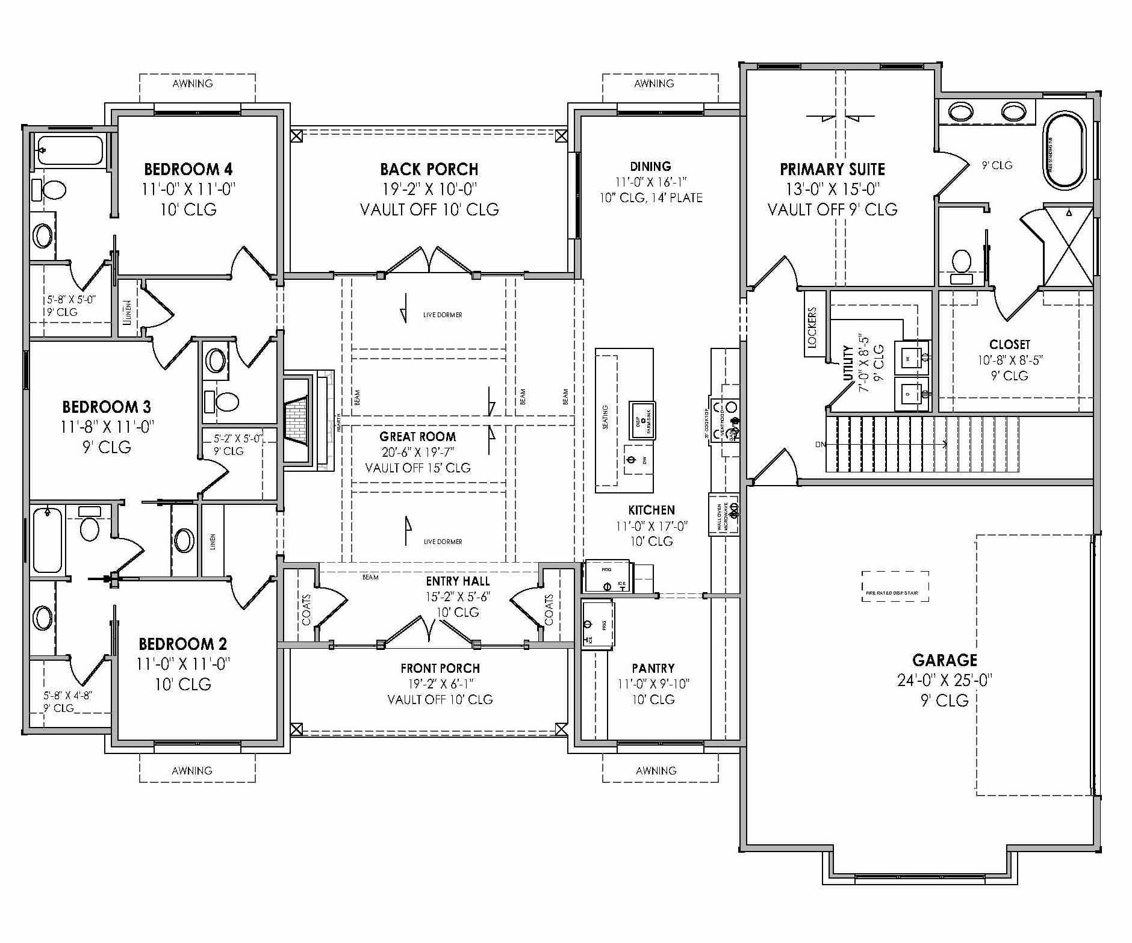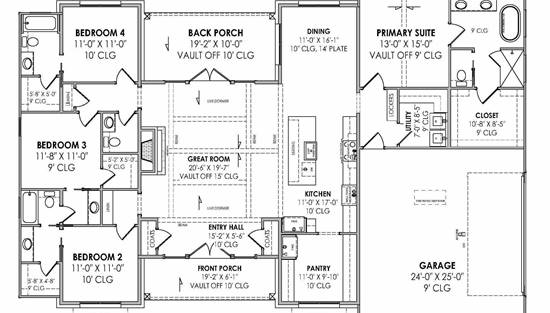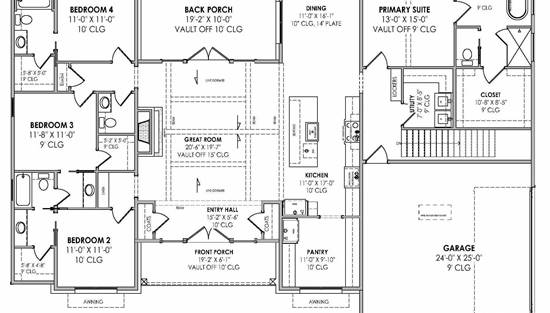- Plan Details
- |
- |
- Print Plan
- |
- Modify Plan
- |
- Reverse Plan
- |
- Cost-to-Build
- |
- View 3D
- |
- Advanced Search
About House Plan 9224:
A beautiful country home with rustic character and a great floor plan totaling 2,390 square feet on one level, House Plan 9224 is made to check the boxes of today's families. You'll appreciate a thoughtful layout with open-concept living comprised of an island kitchen, vaulted family room, and dining nook as well as four split bedrooms and three-and-a-half bathrooms. The primary suite has its privacy, allowing owners to enjoy their vaulted bedroom and five-piece ensuite. On the other side of the house, there's another suite suitable for guests and a pair of Jack-and-Jill bedrooms for the kids. Make sure not to miss the back covered porch that allows you spread out into the fresh air close to the comfort of home!
Plan Details
Key Features
Attached
Covered Front Porch
Covered Rear Porch
Dining Room
Double Vanity Sink
Fireplace
Foyer
Great Room
Kitchen Island
Laundry 1st Fl
L-Shaped
Primary Bdrm Main Floor
Mud Room
Open Floor Plan
Separate Tub and Shower
Side-entry
Split Bedrooms
Suited for corner lot
Suited for view lot
Vaulted Ceilings
Vaulted Great Room/Living
Vaulted Primary
Walk-in Closet
Walk-in Pantry
Build Beautiful With Our Trusted Brands
Our Guarantees
- Only the highest quality plans
- Int’l Residential Code Compliant
- Full structural details on all plans
- Best plan price guarantee
- Free modification Estimates
- Builder-ready construction drawings
- Expert advice from leading designers
- PDFs NOW!™ plans in minutes
- 100% satisfaction guarantee
- Free Home Building Organizer
