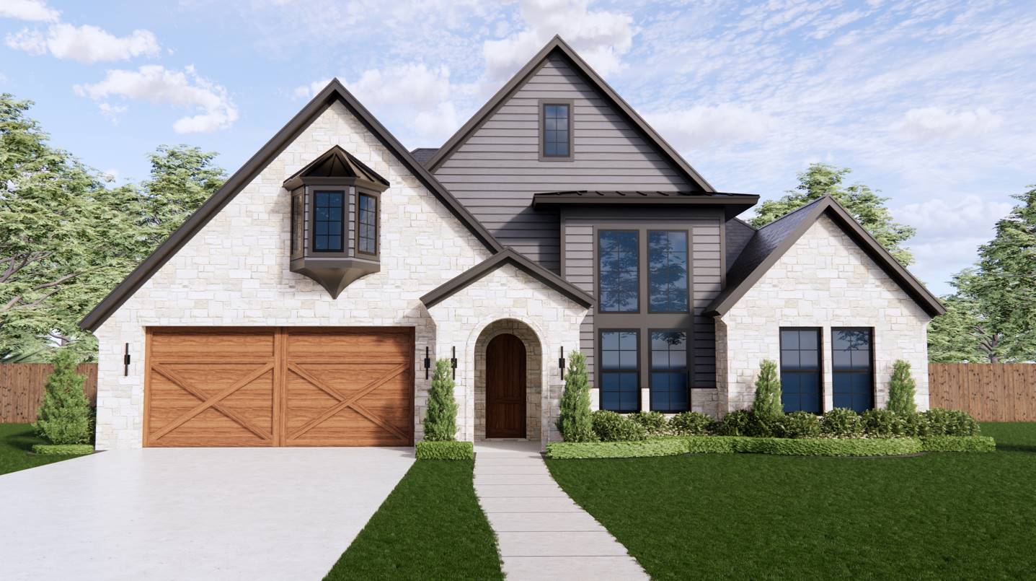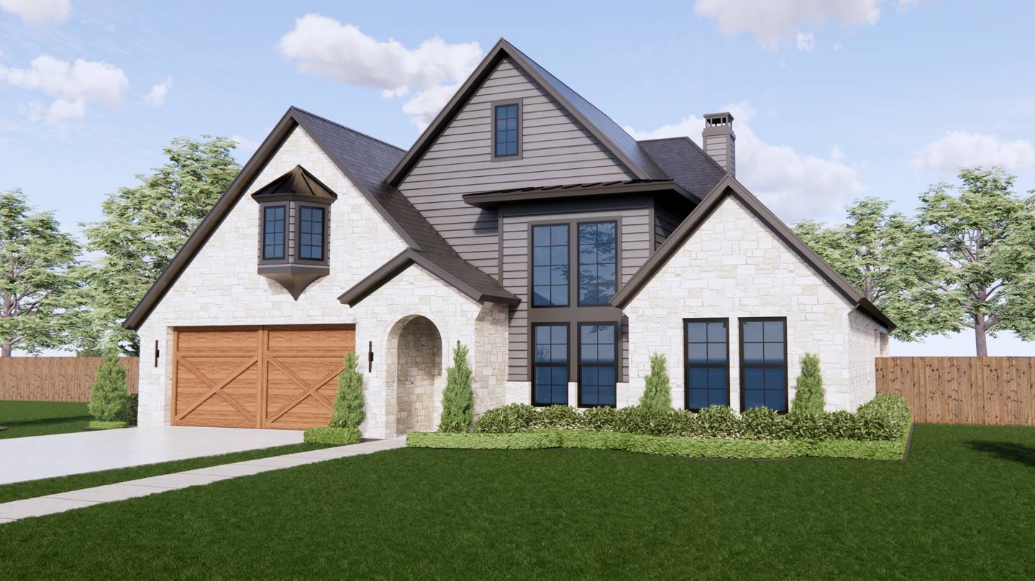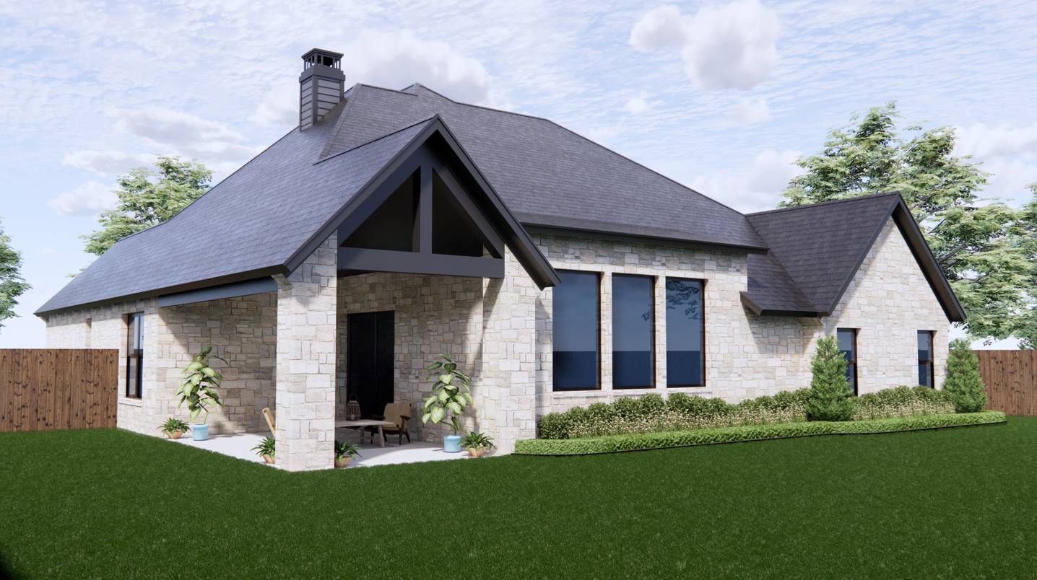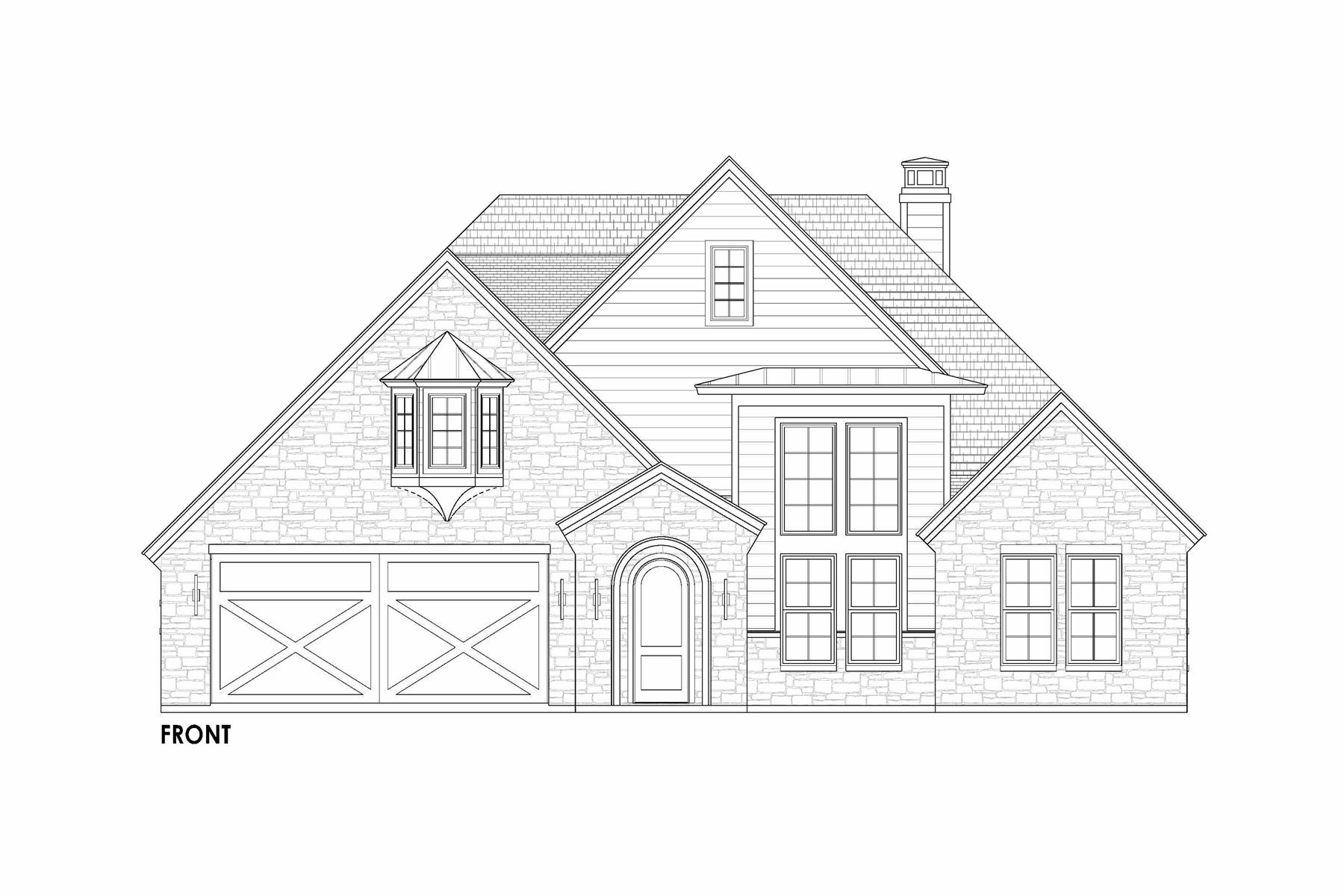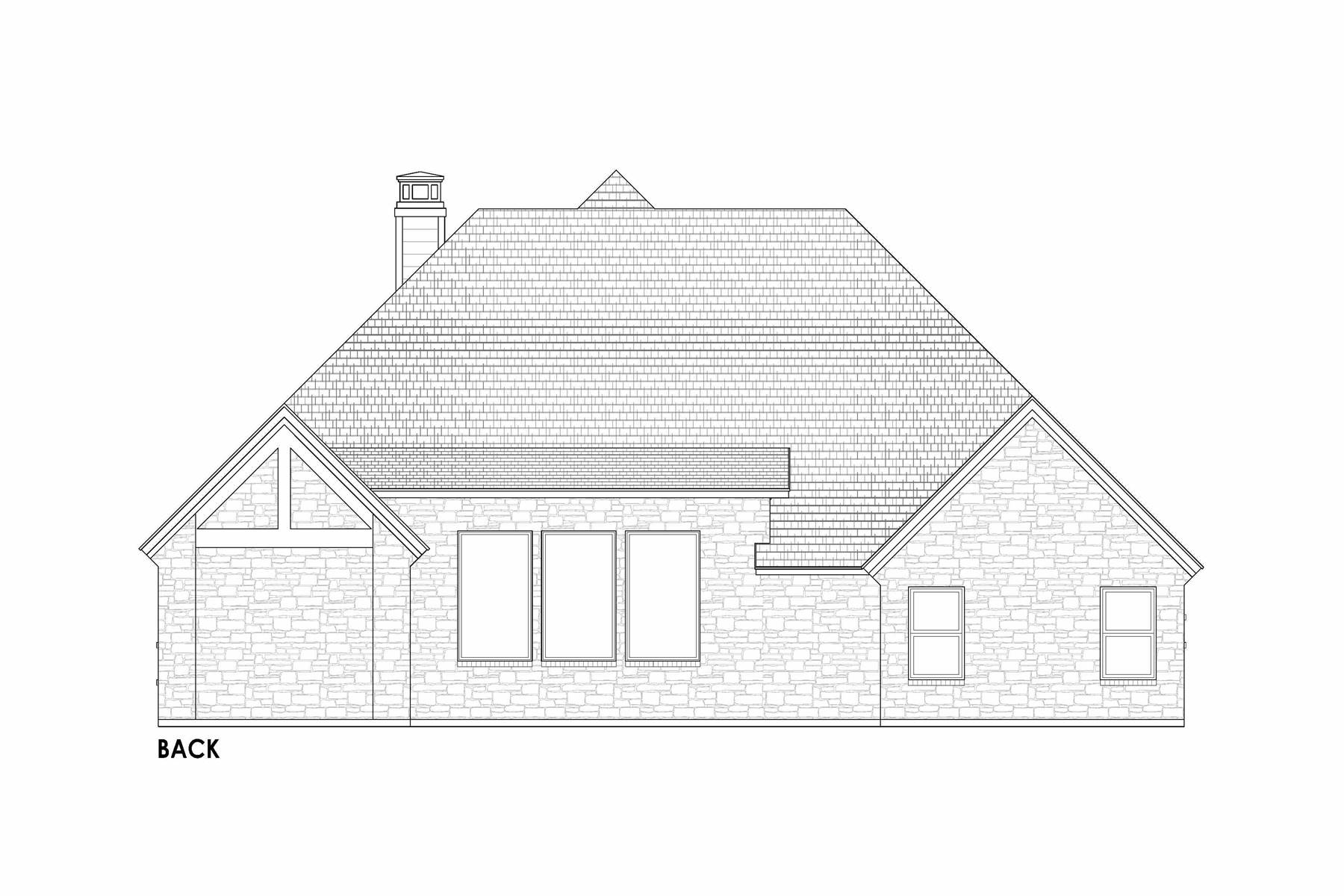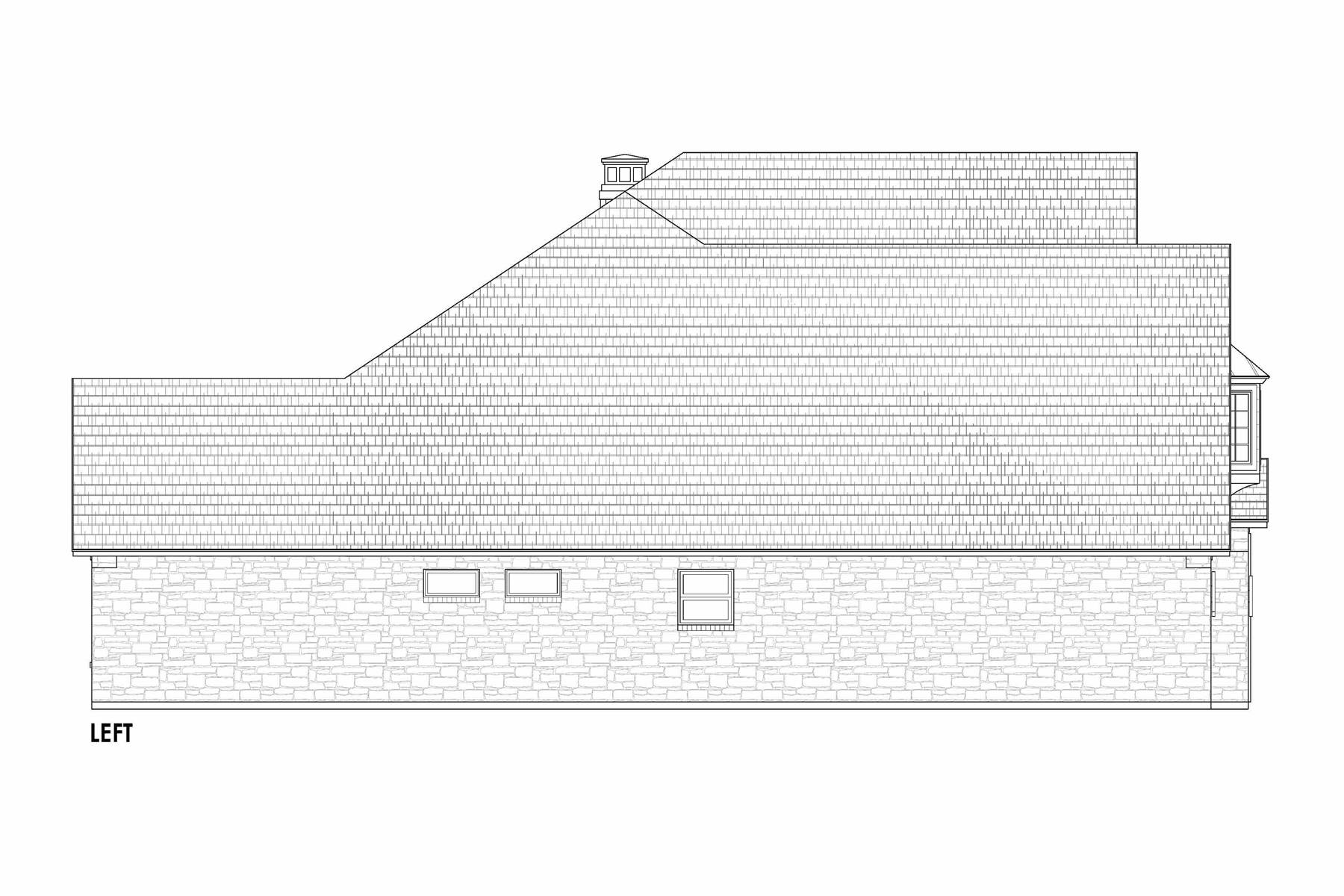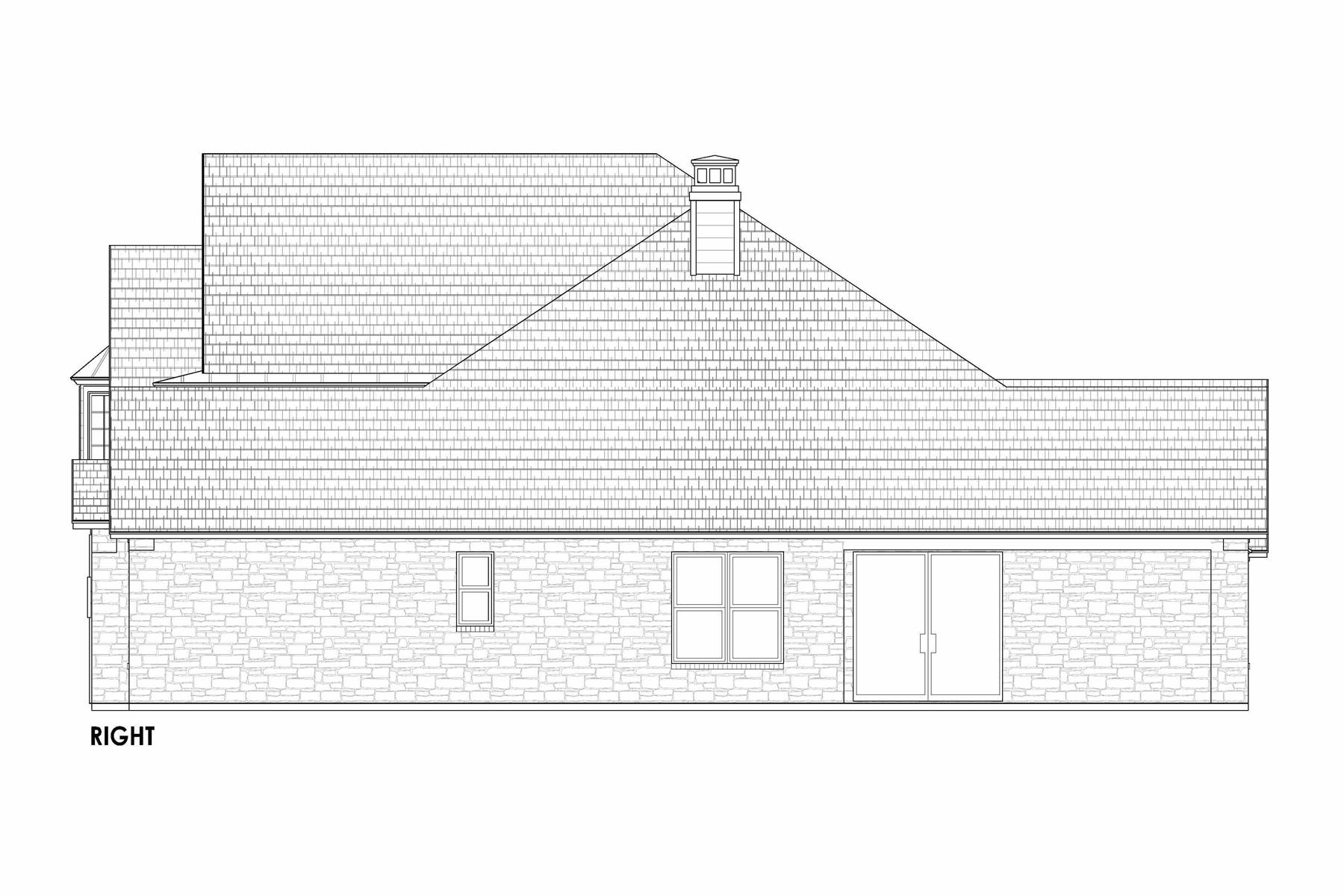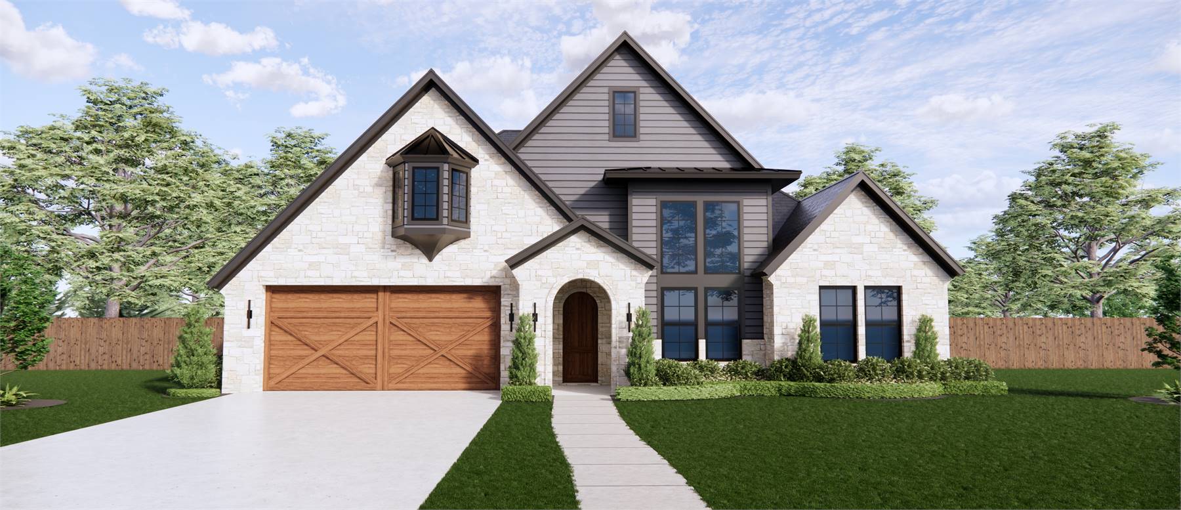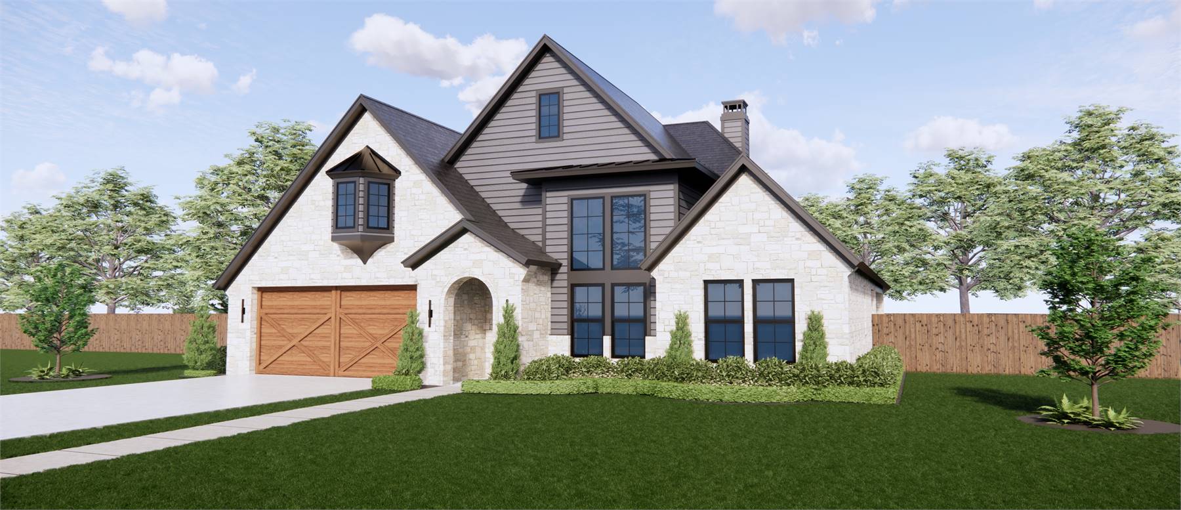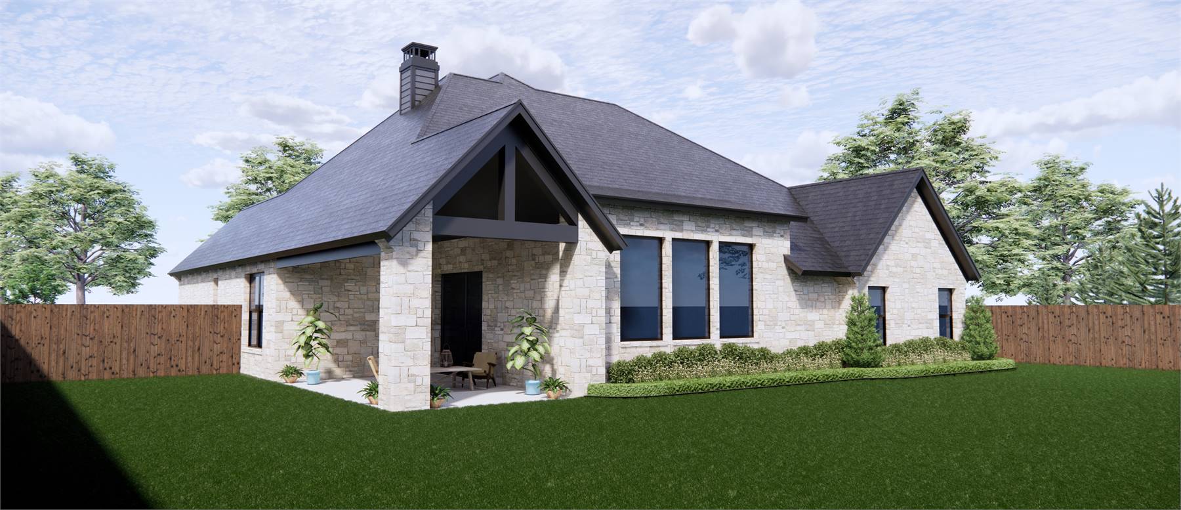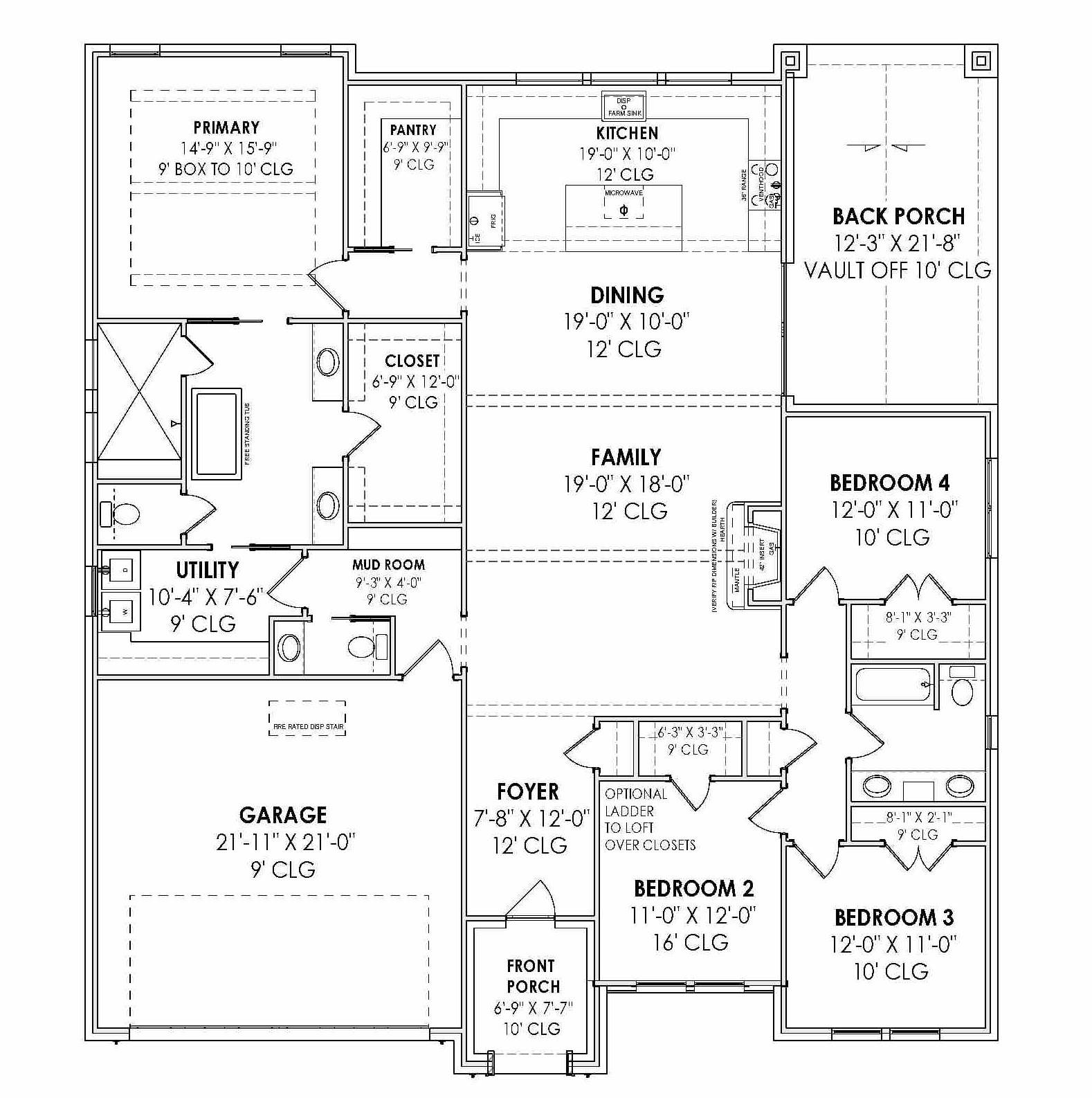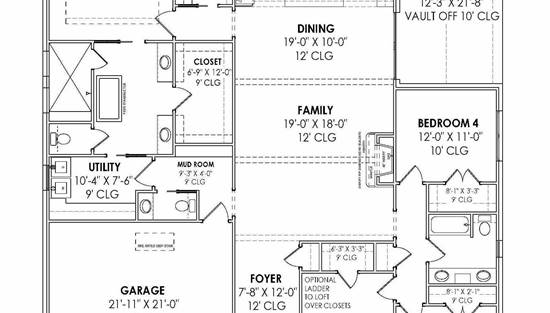- Plan Details
- |
- |
- Print Plan
- |
- Modify Plan
- |
- Reverse Plan
- |
- Cost-to-Build
- |
- View 3D
- |
- Advanced Search
About House Plan 9229:
With its compact shape, House Plan 9229 makes the perfect European-style home to build in a neighborhood! This home stands out with steep gables, so you might be surprised to see that it's a one-story design. The 2,324-square-foot layout has a foyer that leads into the open-concept great room anchored by a U-shaped kitchen and four split bedrooms. The primary suite has its own five-piece bath and walk-in closet while the other three bedrooms share a hall bath on the opposite side of the house. Other highlights include the vaulted back porch and mudroom coming in from the garage with convenient access to the powder room and laundry!
Plan Details
Key Features
Attached
Covered Front Porch
Covered Rear Porch
Double Vanity Sink
Family Room
Fireplace
Foyer
Front-entry
Great Room
Kitchen Island
Laundry 1st Fl
Primary Bdrm Main Floor
Mud Room
Open Floor Plan
Separate Tub and Shower
Split Bedrooms
Suited for corner lot
Suited for view lot
U-Shaped
Walk-in Closet
Walk-in Pantry
Build Beautiful With Our Trusted Brands
Our Guarantees
- Only the highest quality plans
- Int’l Residential Code Compliant
- Full structural details on all plans
- Best plan price guarantee
- Free modification Estimates
- Builder-ready construction drawings
- Expert advice from leading designers
- PDFs NOW!™ plans in minutes
- 100% satisfaction guarantee
- Free Home Building Organizer
.png)
.png)
