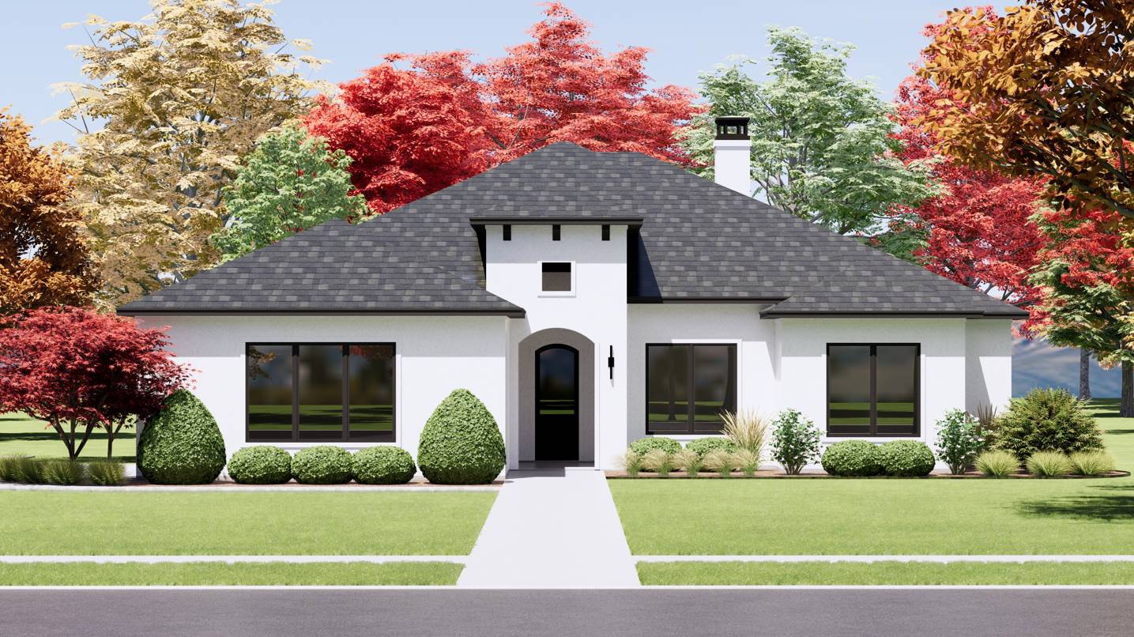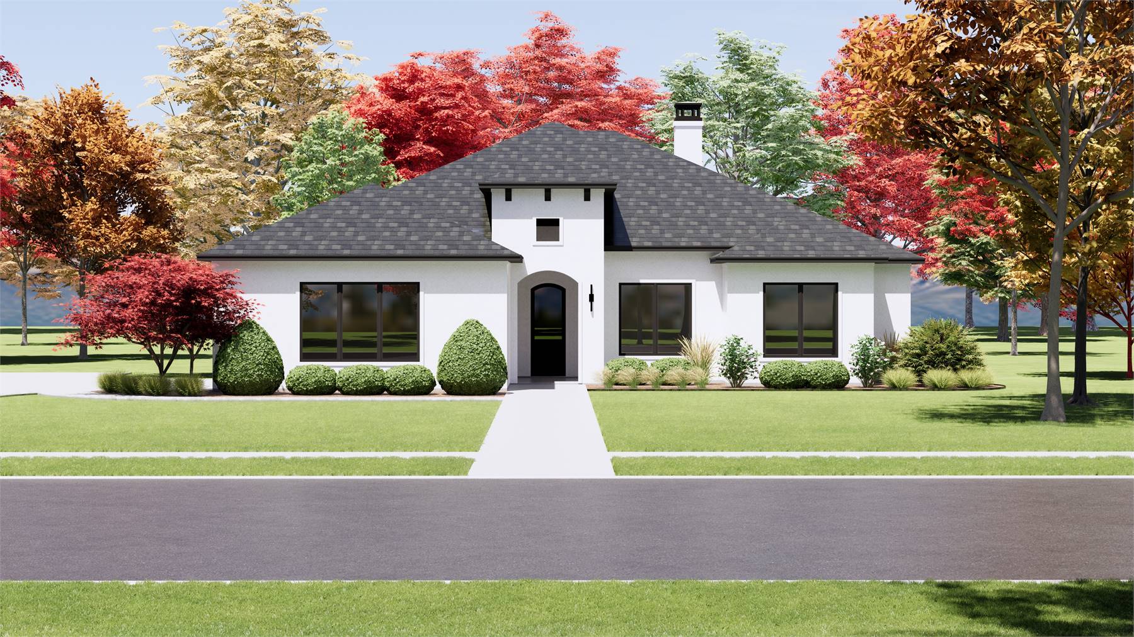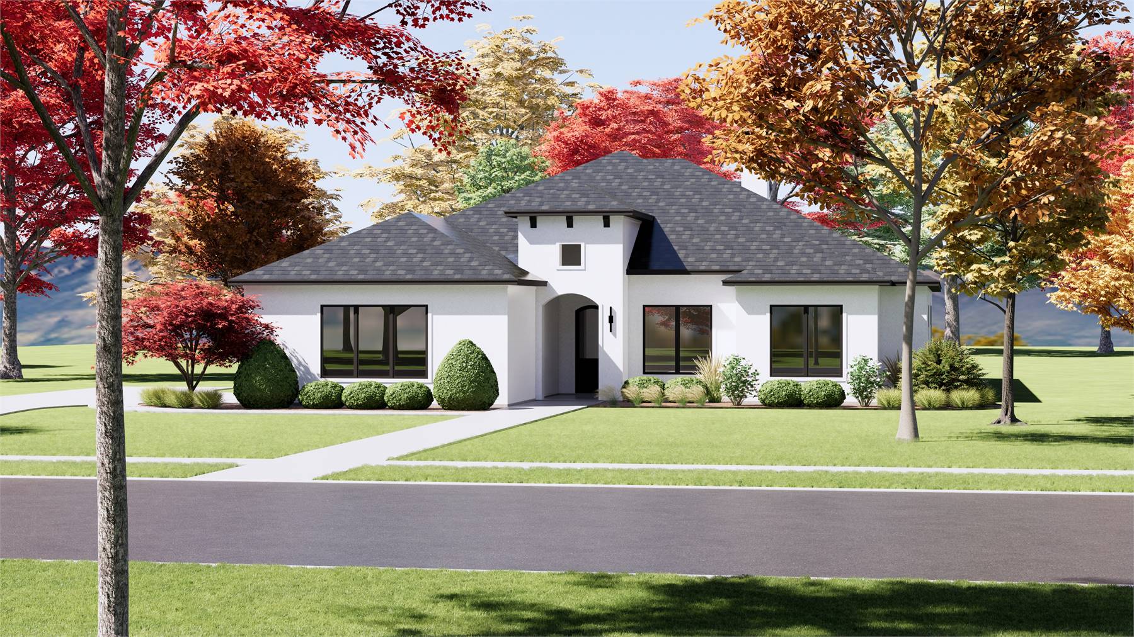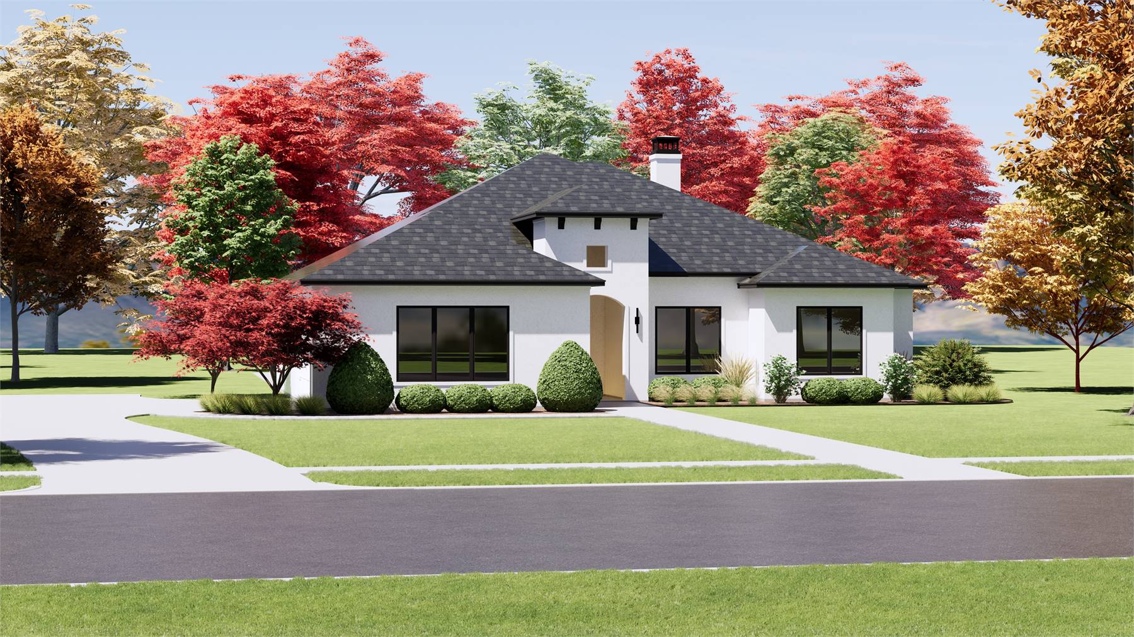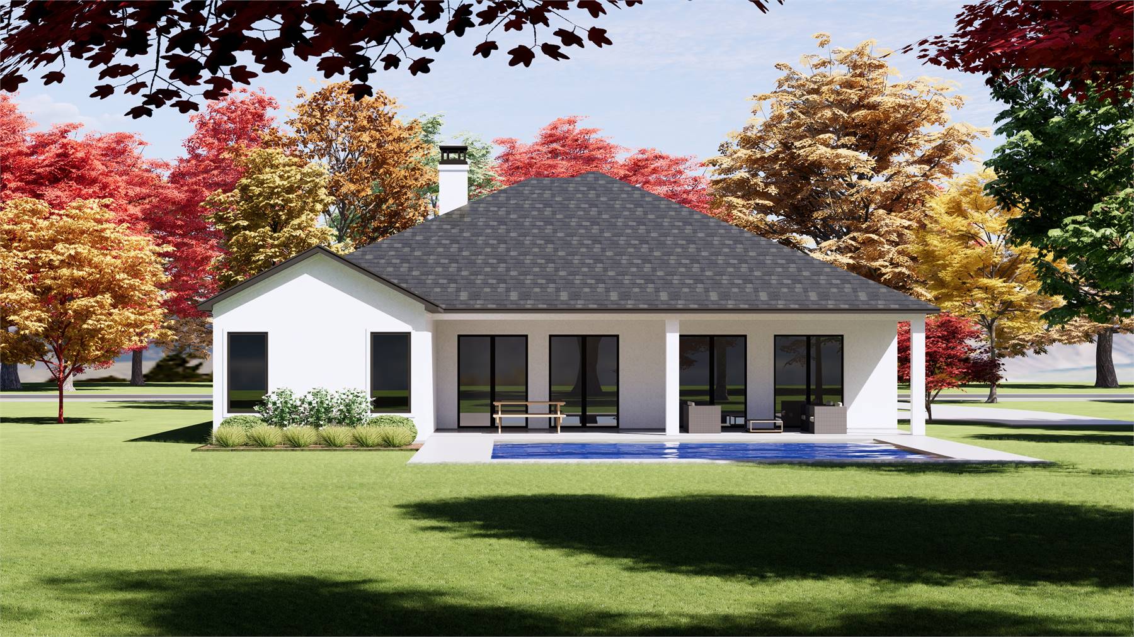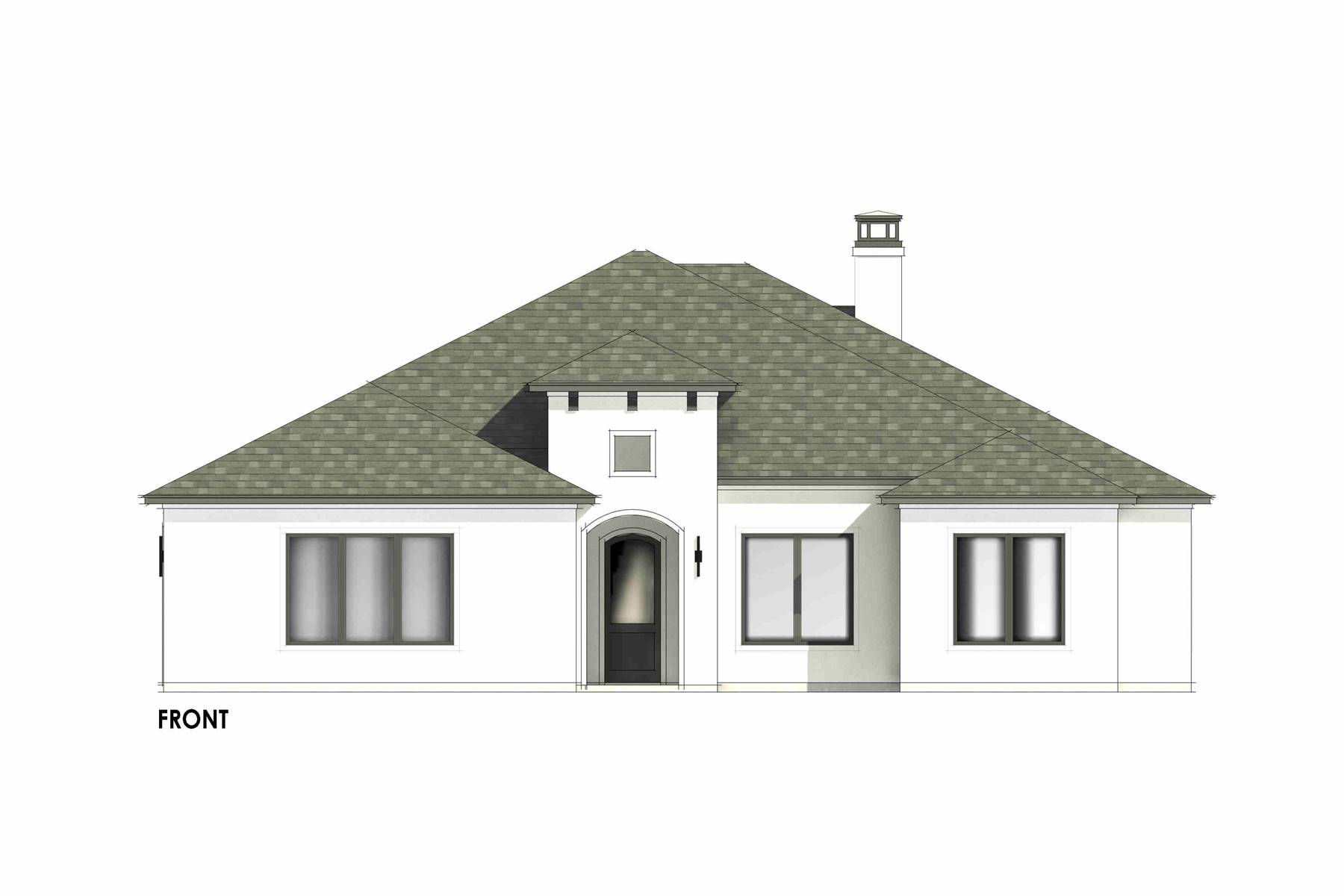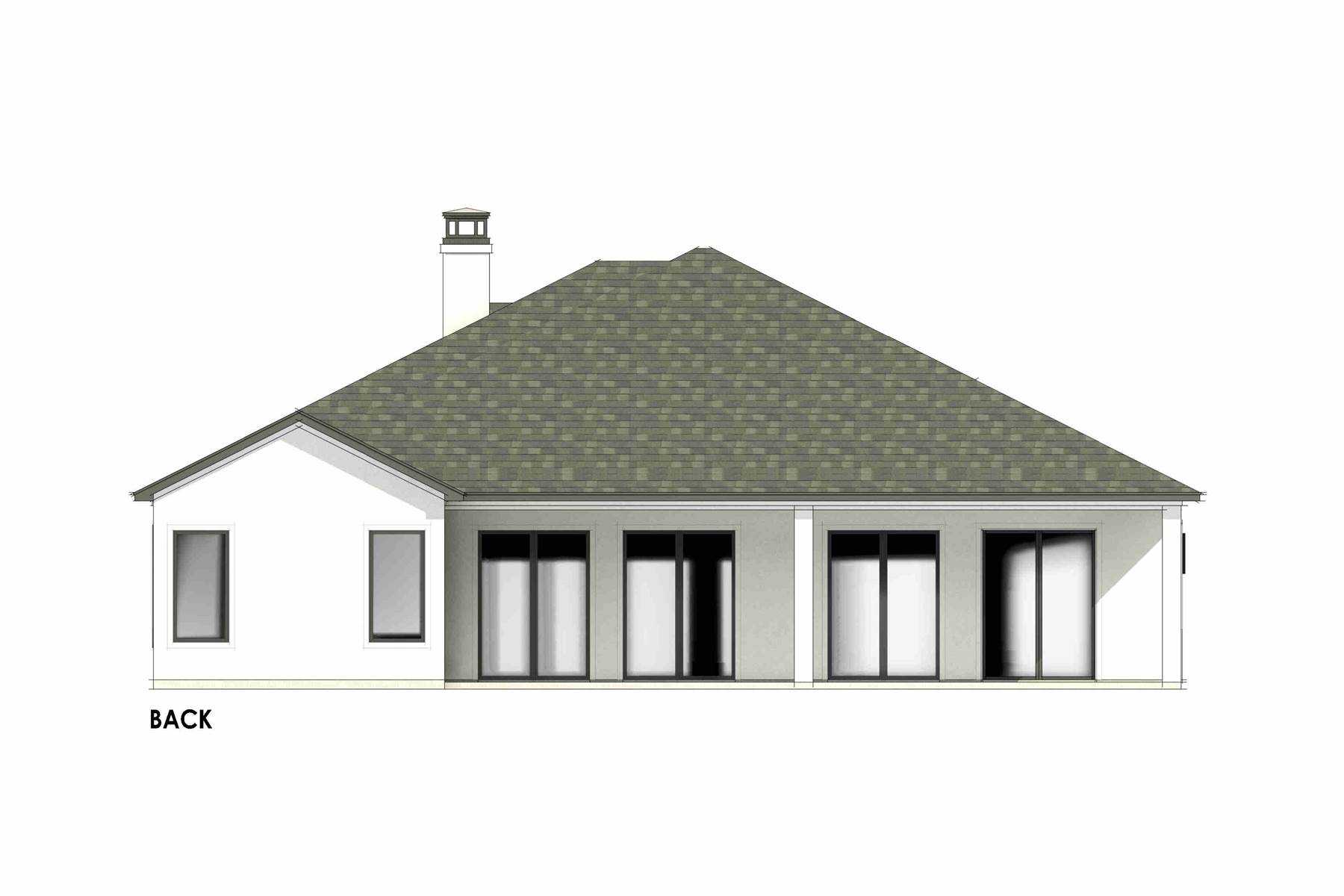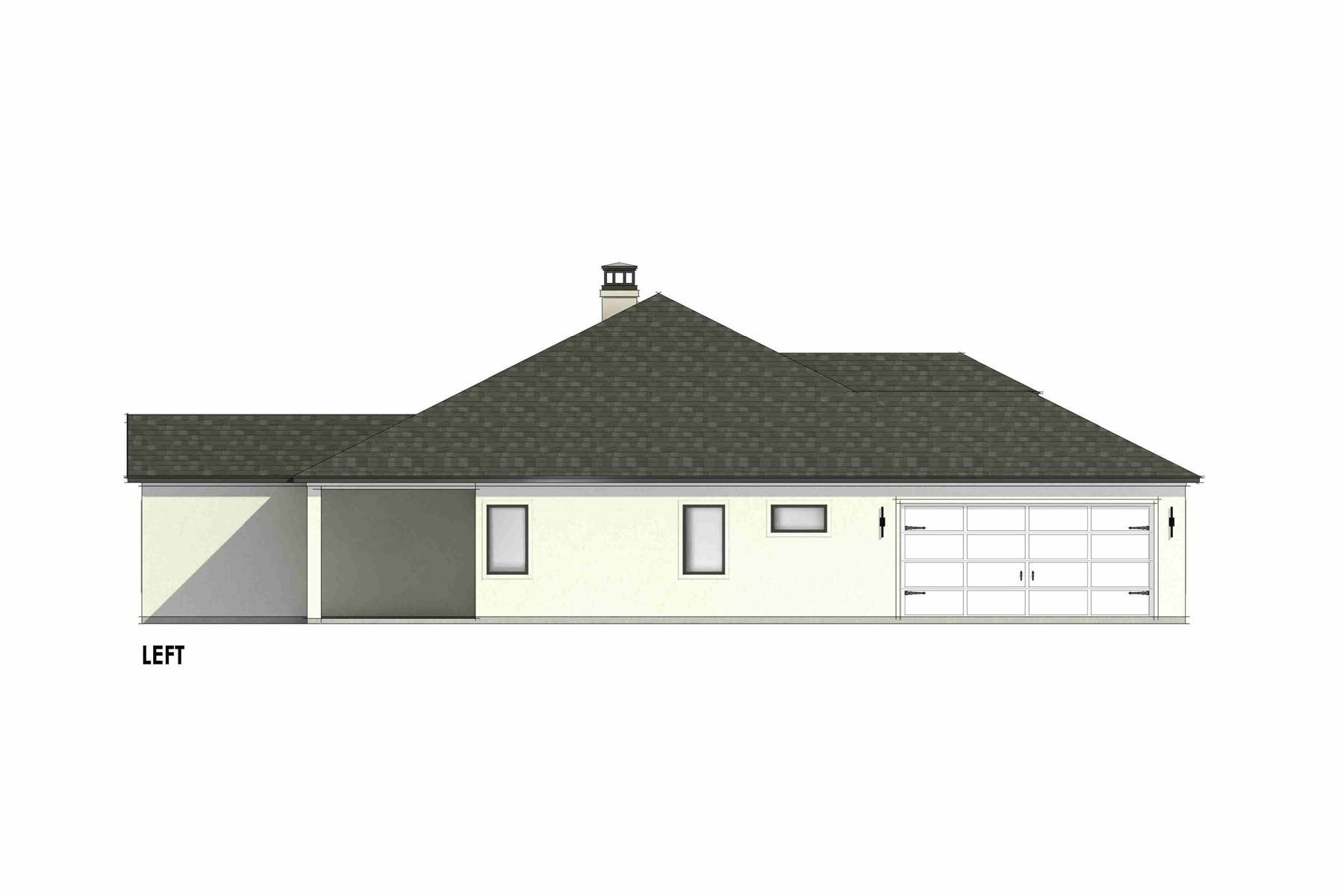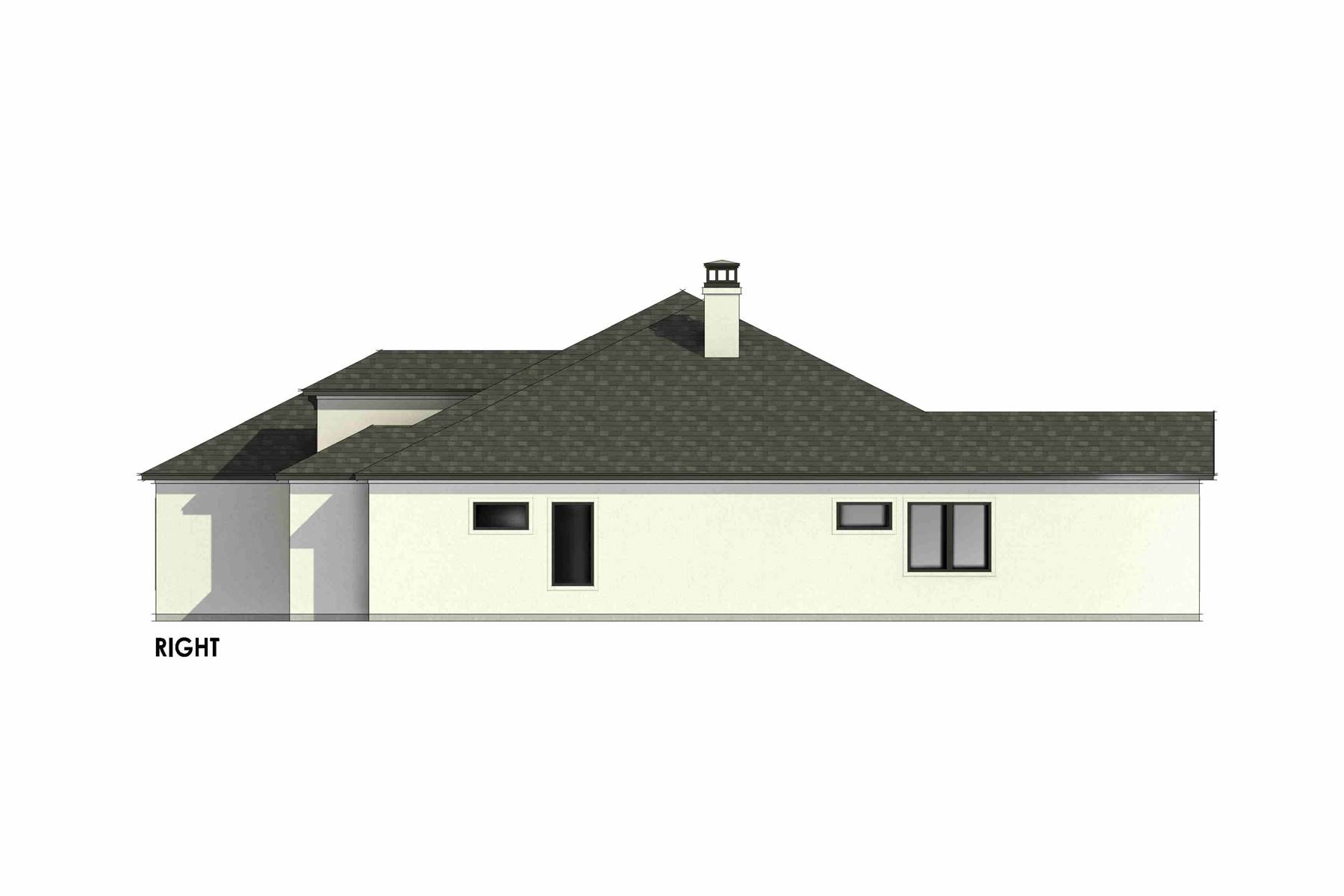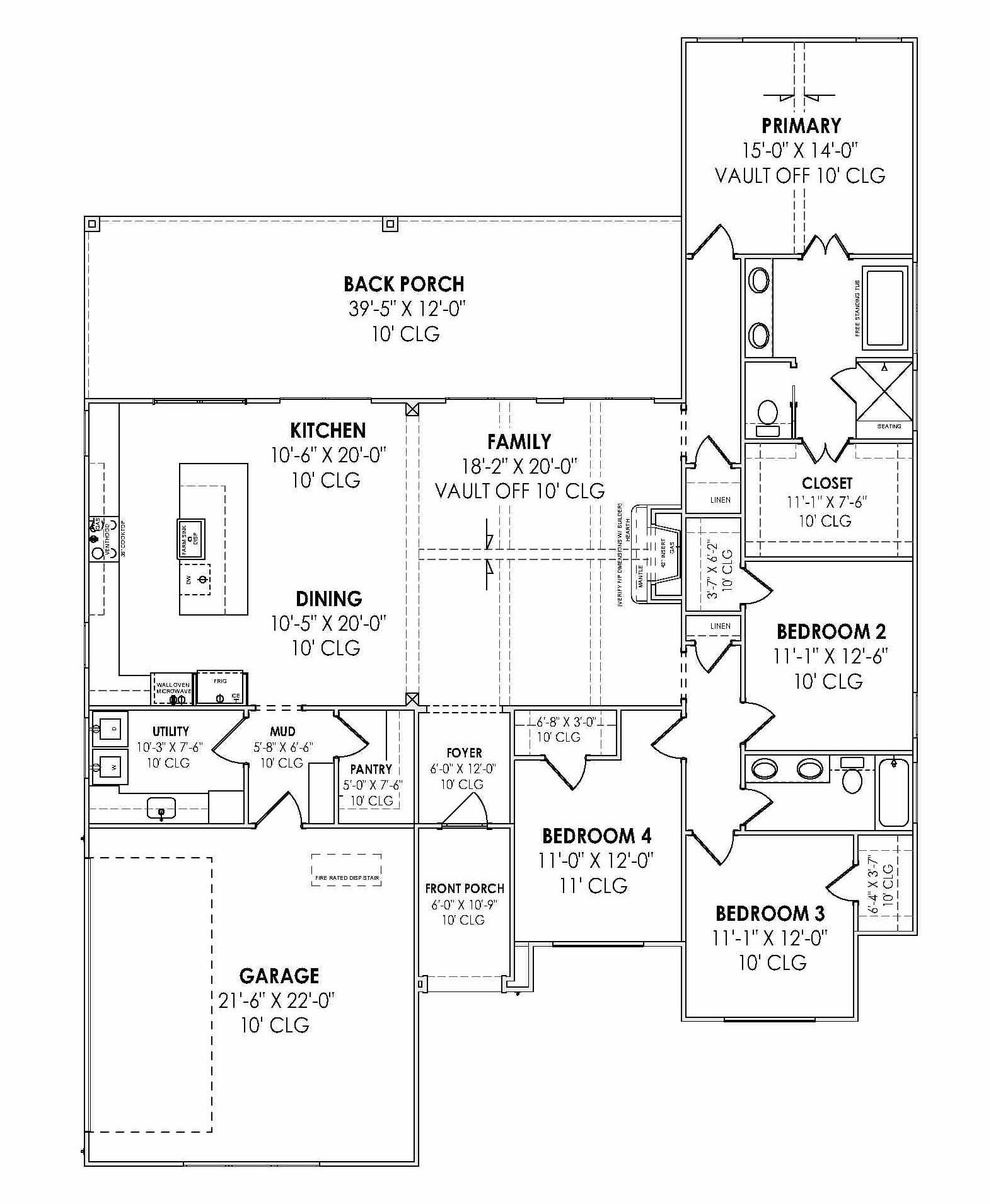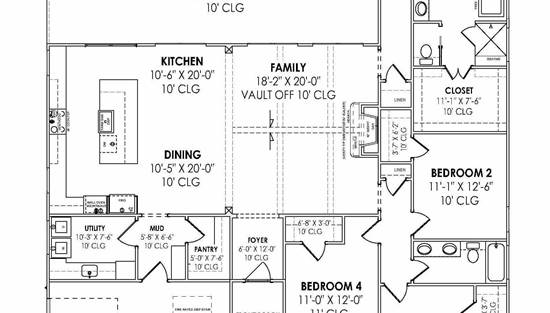- Plan Details
- |
- |
- Print Plan
- |
- Modify Plan
- |
- Reverse Plan
- |
- Cost-to-Build
- |
- View 3D
- |
- Advanced Search
About House Plan 9235:
Stop and take a look at House Plan 9235 if you're in the market for a Southwestern-style ranch for a family! This 2,196-square-foot home offers four bedrooms and two bathrooms in addition to wide-open living space. The island kitchen overlooks the dining area and vaulted family room, so it's a great layout for hosting and/or keeping an eye on the kids. There's also a back porch that expands the feel of this whole space. The five-piece primary suite with a vaulted bedroom is privately located down the back hall from the family room while the other three bedrooms and a four-piece bath are in the front hallway. But that's not all! The side-entry garage connects to the house with a mudroom flanked by the walk-in pantry and laundry--a great arrangement for unloading groceries and keeping tidy!
Plan Details
Key Features
Attached
Covered Front Porch
Covered Rear Porch
Double Vanity Sink
Family Room
Fireplace
Foyer
Great Room
Kitchen Island
Laundry 1st Fl
L-Shaped
Primary Bdrm Main Floor
Mud Room
Open Floor Plan
Separate Tub and Shower
Side-entry
Split Bedrooms
Suited for corner lot
Suited for view lot
Vaulted Ceilings
Vaulted Great Room/Living
Vaulted Primary
Walk-in Closet
Walk-in Pantry
Build Beautiful With Our Trusted Brands
Our Guarantees
- Only the highest quality plans
- Int’l Residential Code Compliant
- Full structural details on all plans
- Best plan price guarantee
- Free modification Estimates
- Builder-ready construction drawings
- Expert advice from leading designers
- PDFs NOW!™ plans in minutes
- 100% satisfaction guarantee
- Free Home Building Organizer
(3).png)
(6).png)
