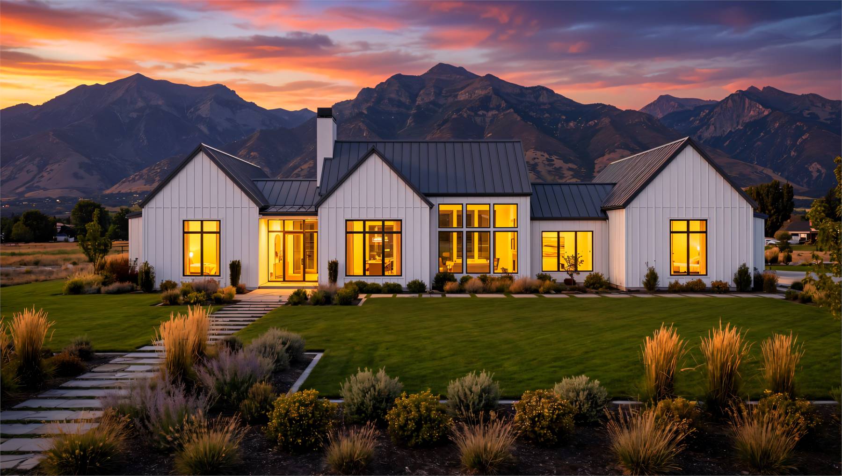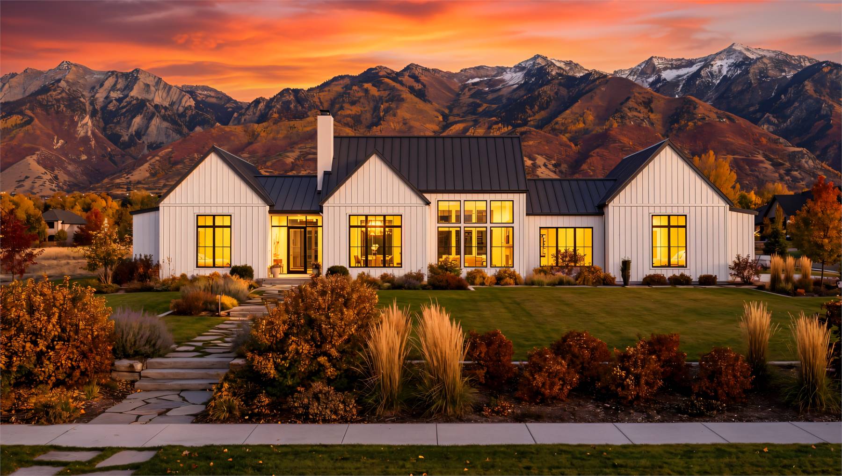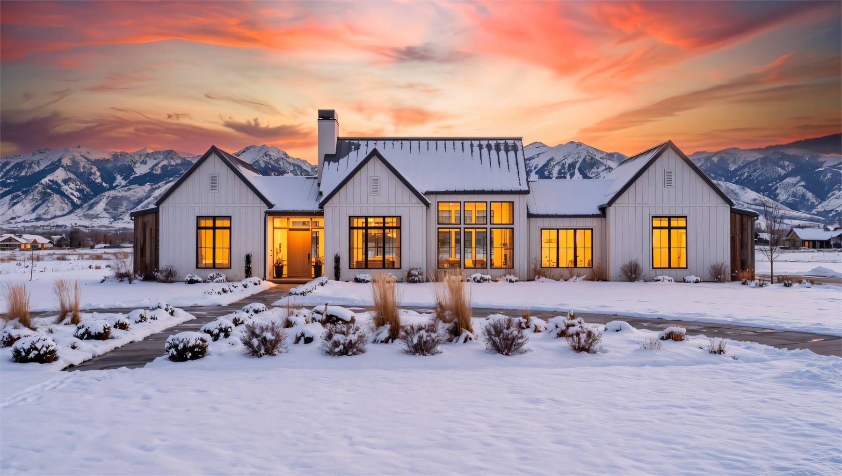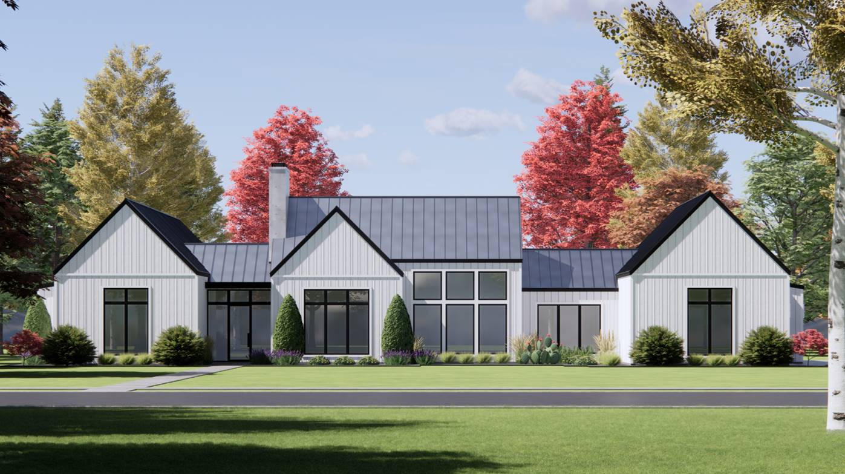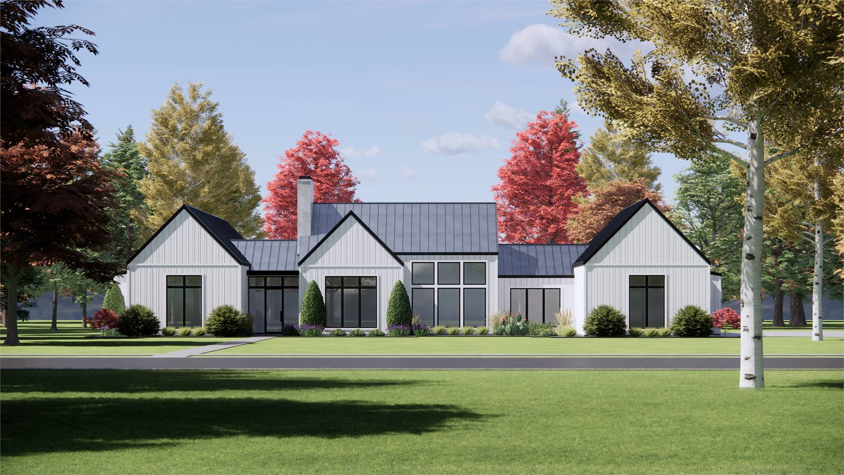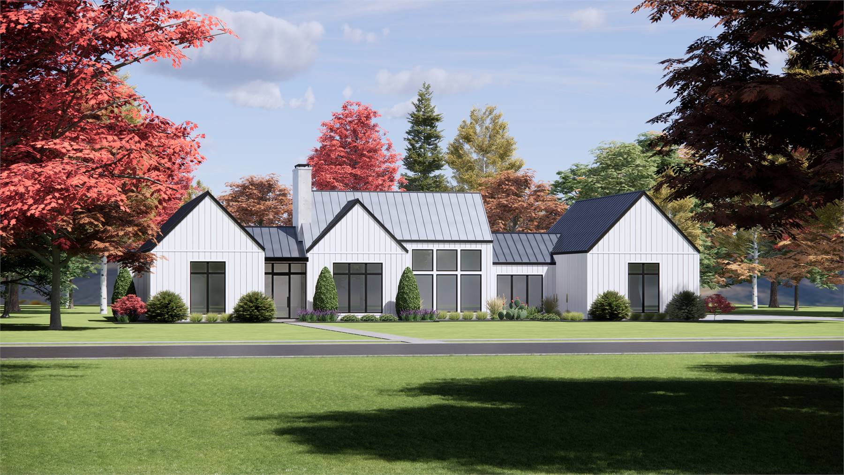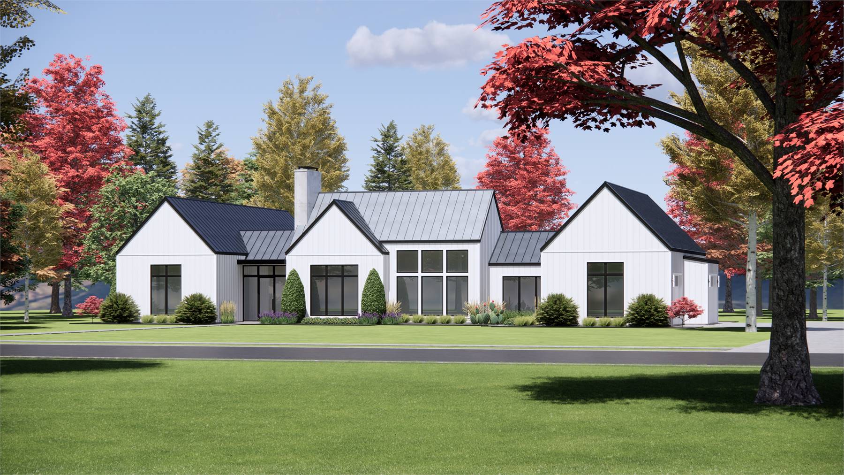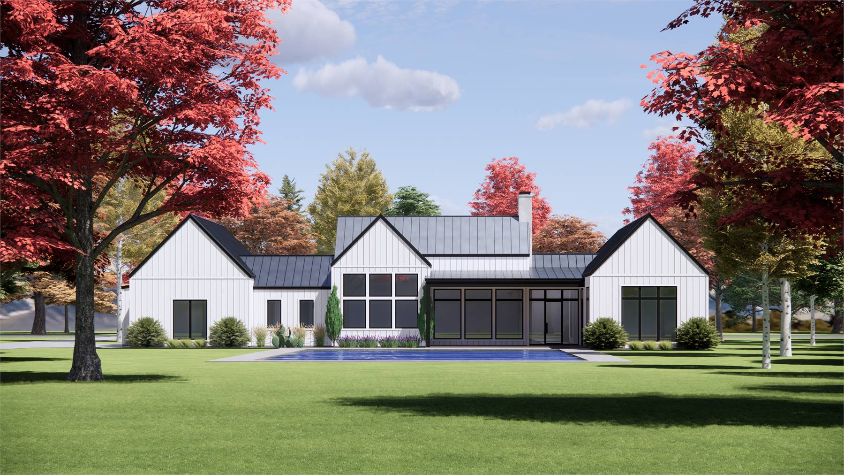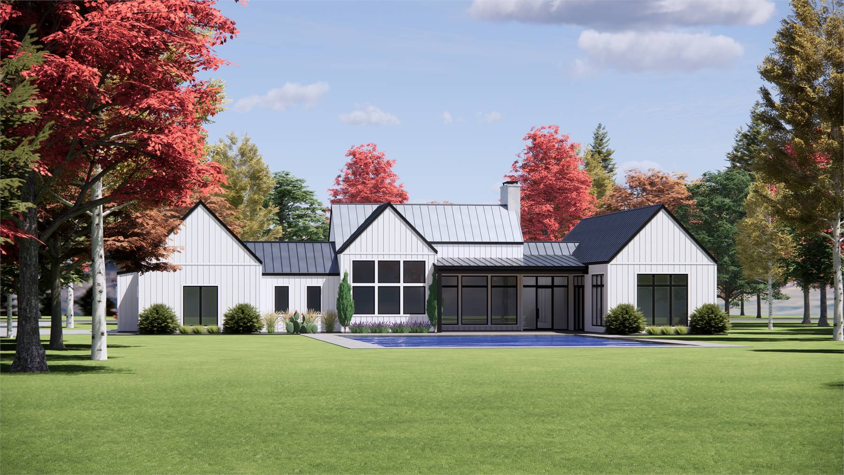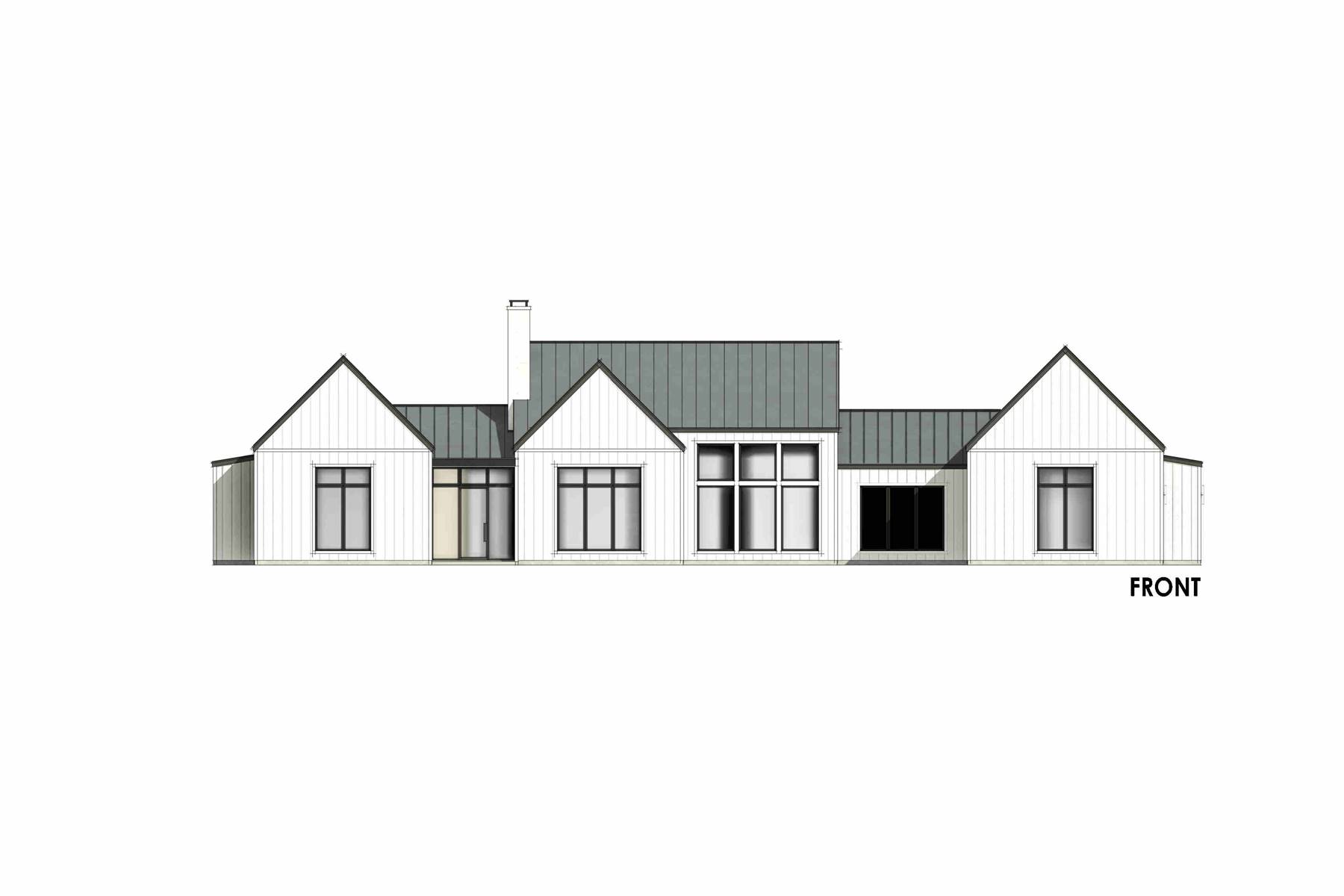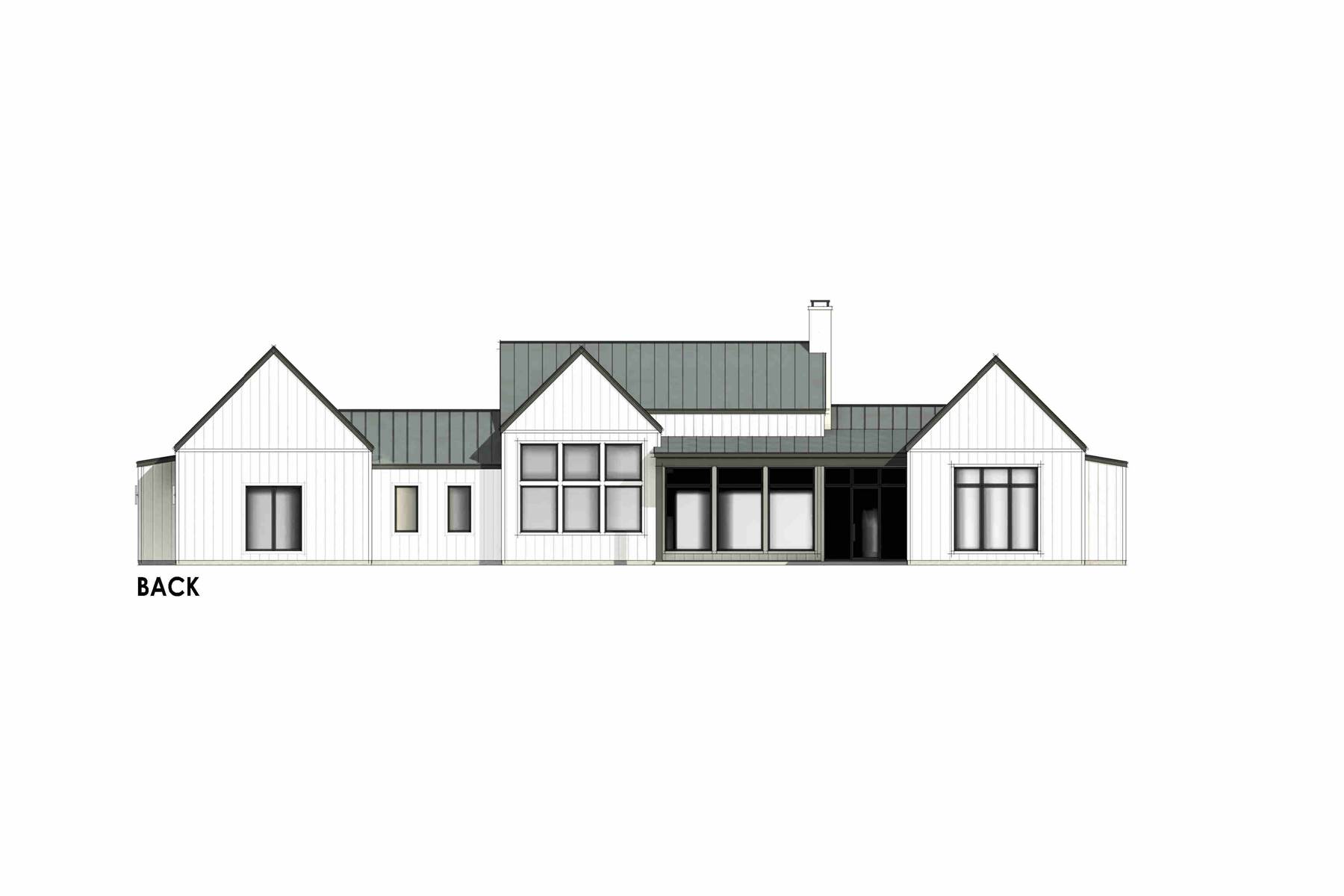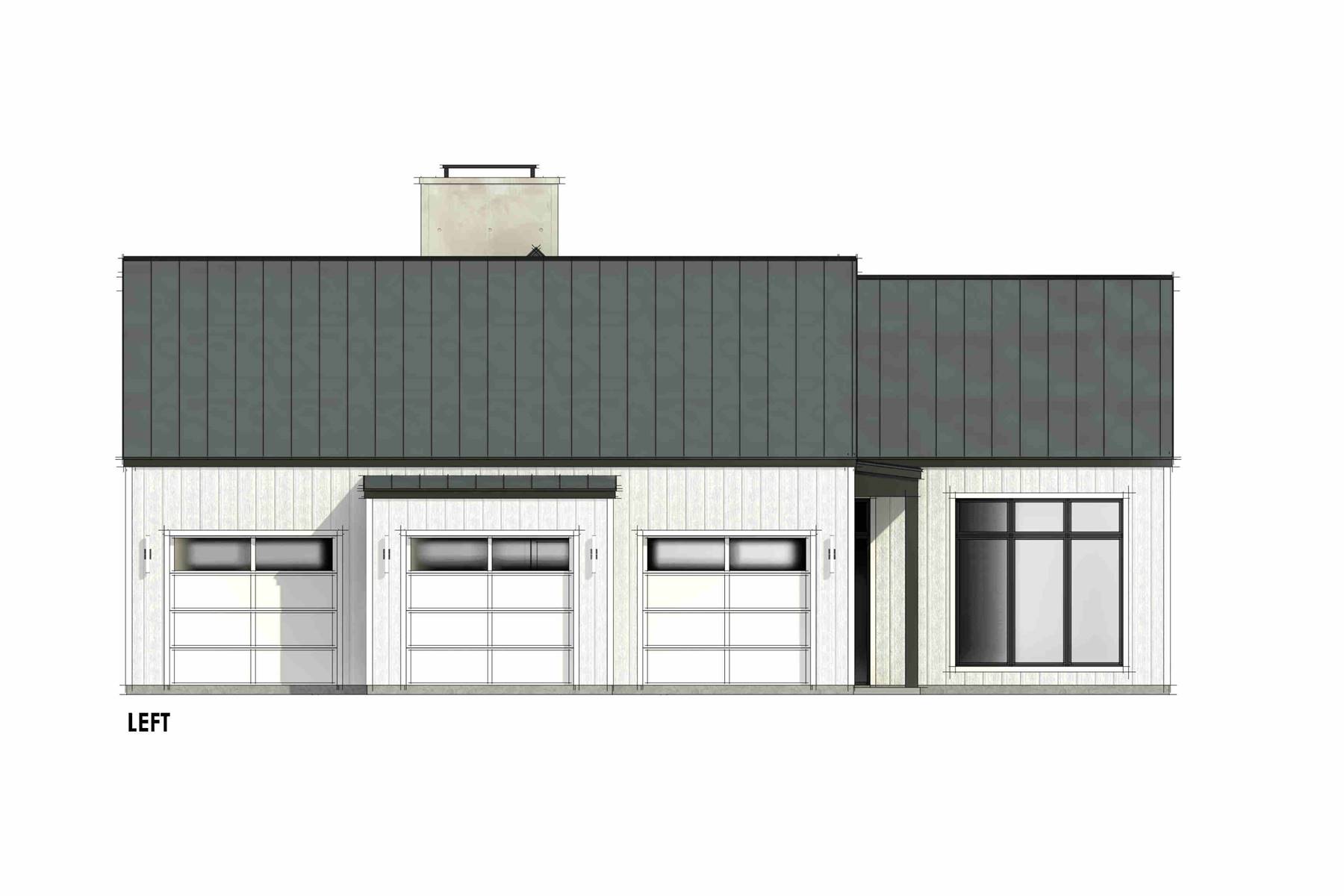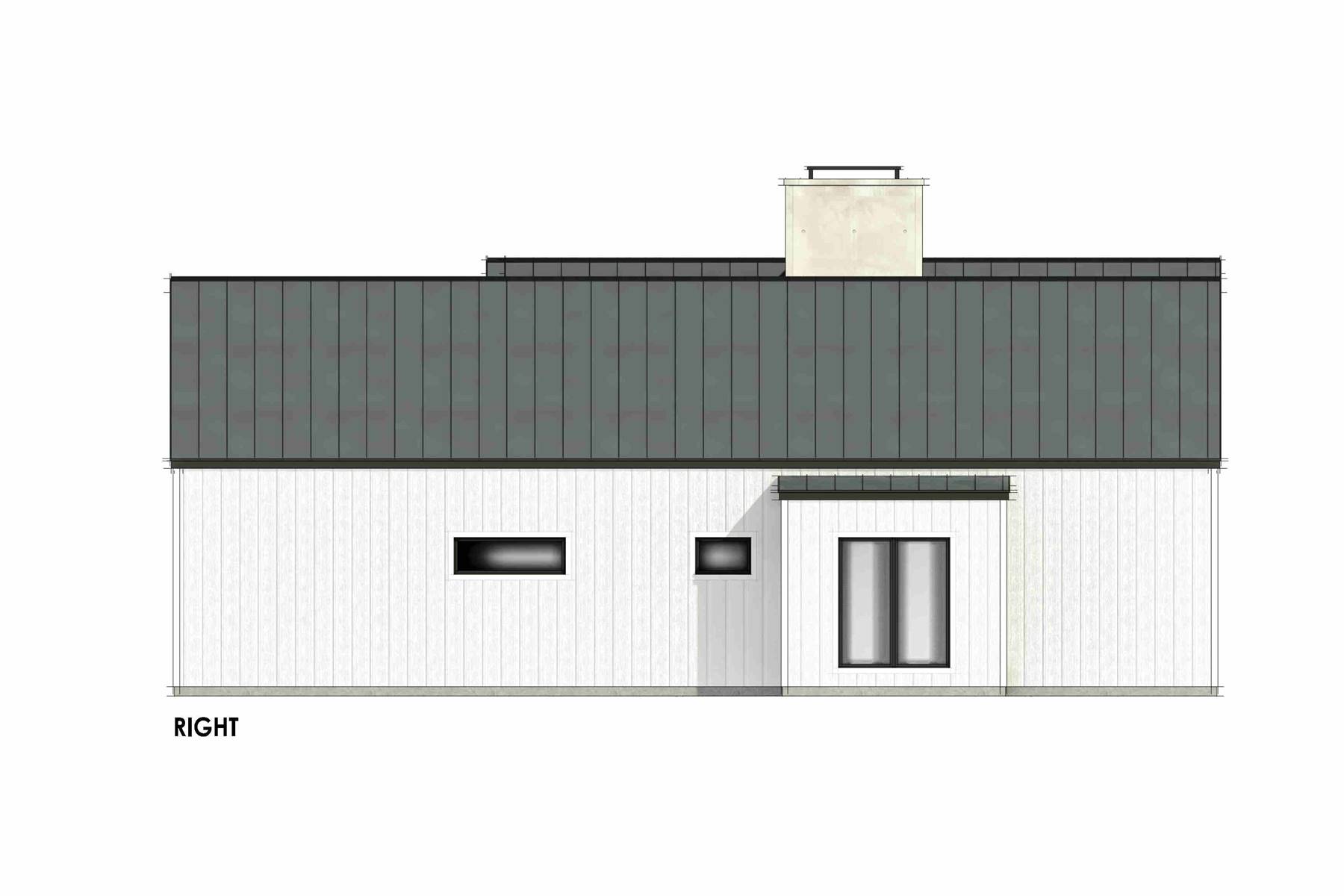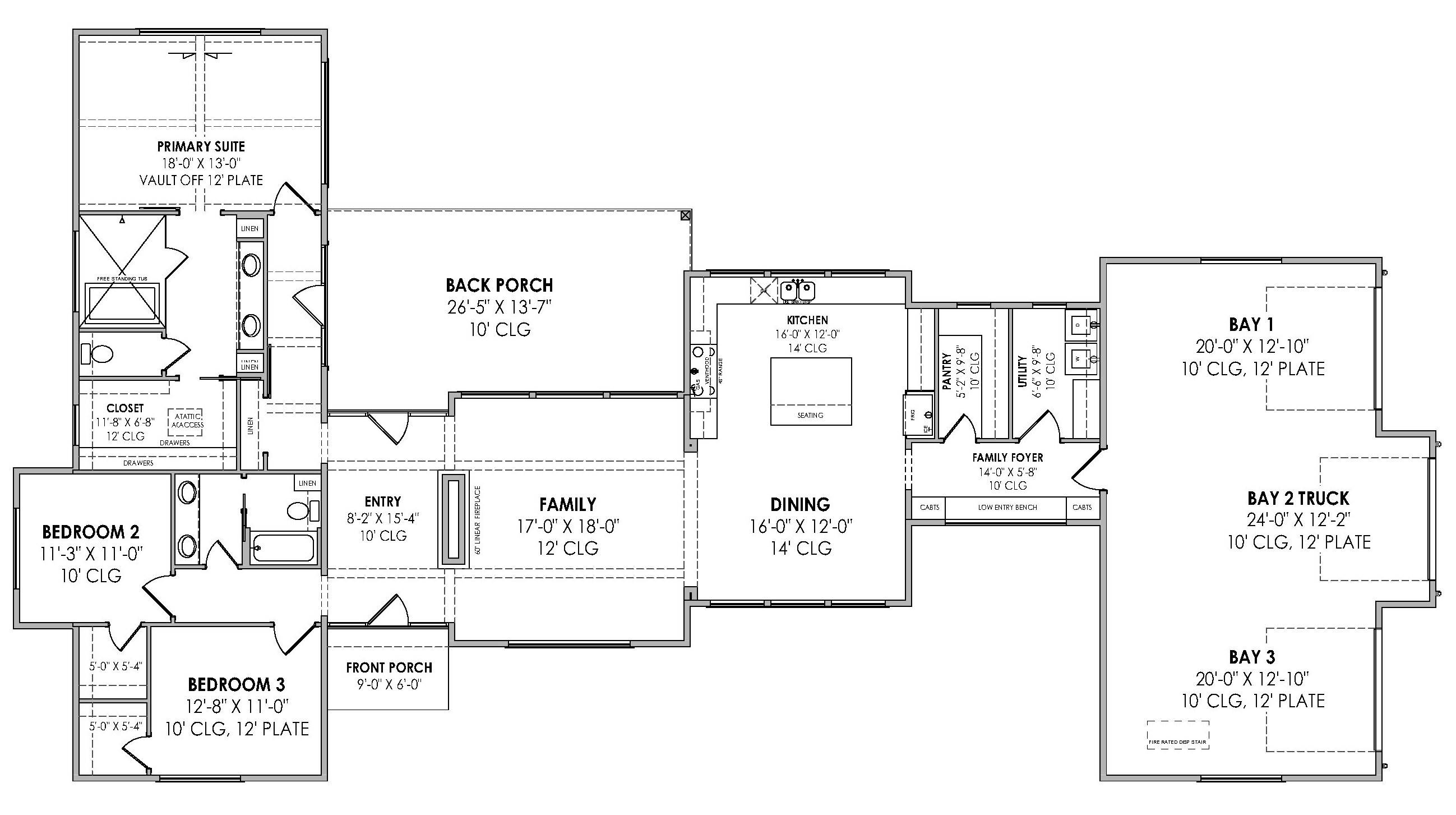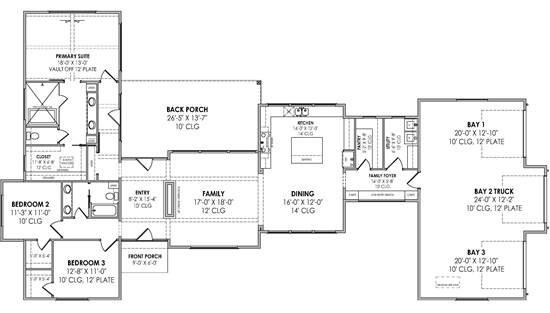- Plan Details
- |
- |
- Print Plan
- |
- Modify Plan
- |
- Reverse Plan
- |
- Cost-to-Build
- |
- View 3D
- |
- Advanced Search
About House Plan 9236:
Stop and see what House Plan 9236 has in store! This 2,247-square-foot Scandinavian-inspired transitional ranch is perfectly sized for the average family with three bedrooms and two bathrooms. The sleeping quarters are all on one side of the entry, but split into front and back hallways for privacy. On the other side of the entry, the great room impresses with large windows and connects back to the U-shaped kitchen overlooking the dining space. Finally, the mudroom hallway includes the walk-in pantry, laundry, and garage entry. You'll appreciate the three-bay garage with a larger space for a truck!
Plan Details
Key Features
Attached
Country Kitchen
Covered Front Porch
Covered Rear Porch
Dining Room
Double Vanity Sink
Family Room
Fireplace
Foyer
Kitchen Island
Laundry 1st Fl
Primary Bdrm Main Floor
Mud Room
Open Floor Plan
Separate Tub and Shower
Side-entry
Split Bedrooms
Suited for corner lot
Suited for view lot
U-Shaped
Vaulted Ceilings
Vaulted Primary
Walk-in Closet
Walk-in Pantry
Build Beautiful With Our Trusted Brands
Our Guarantees
- Only the highest quality plans
- Int’l Residential Code Compliant
- Full structural details on all plans
- Best plan price guarantee
- Free modification Estimates
- Builder-ready construction drawings
- Expert advice from leading designers
- PDFs NOW!™ plans in minutes
- 100% satisfaction guarantee
- Free Home Building Organizer
