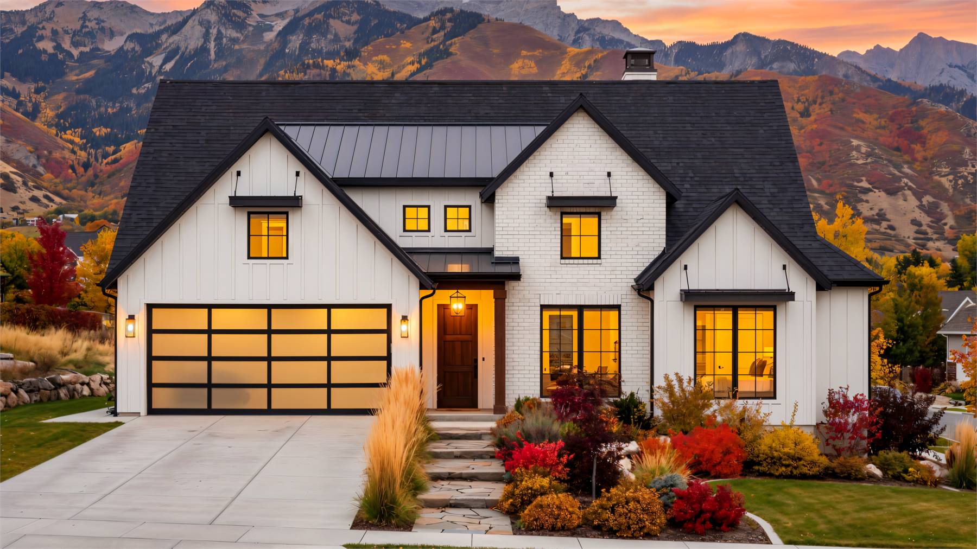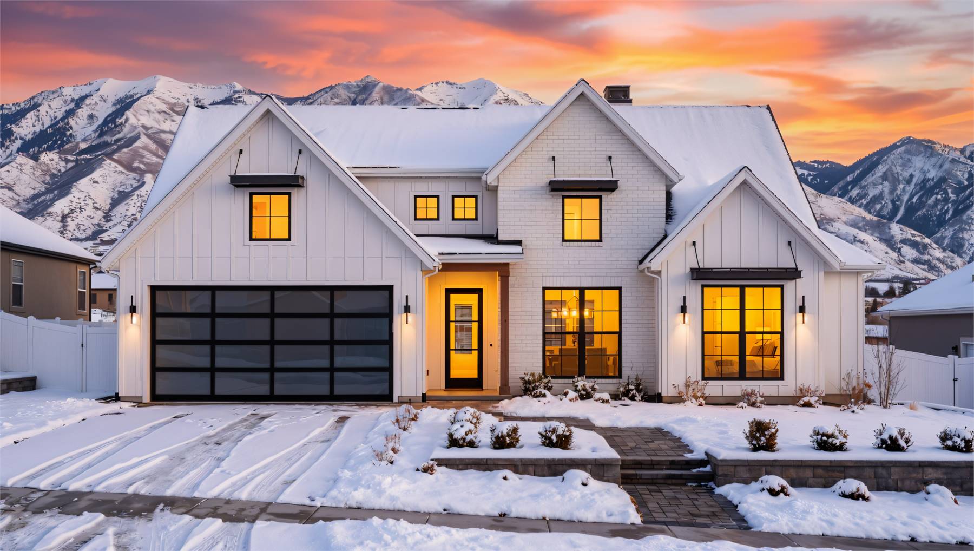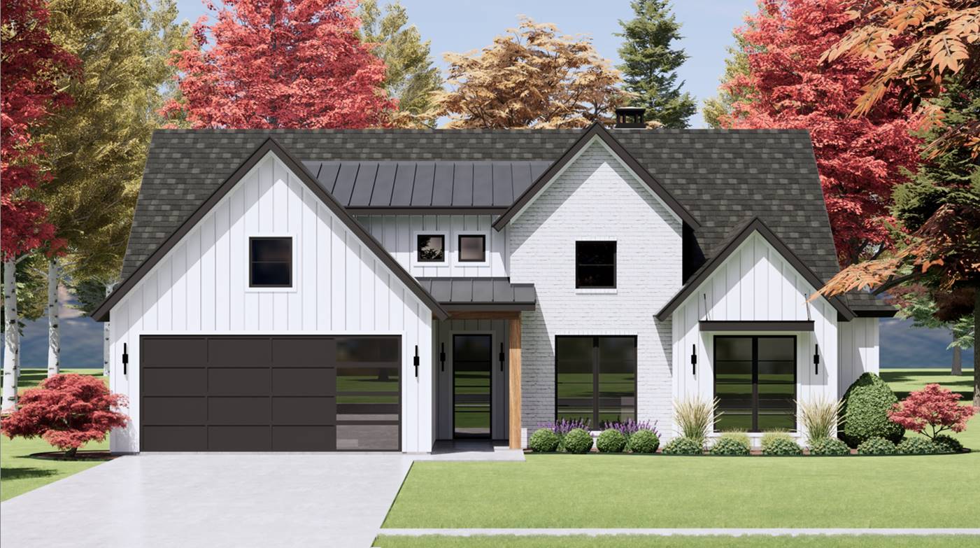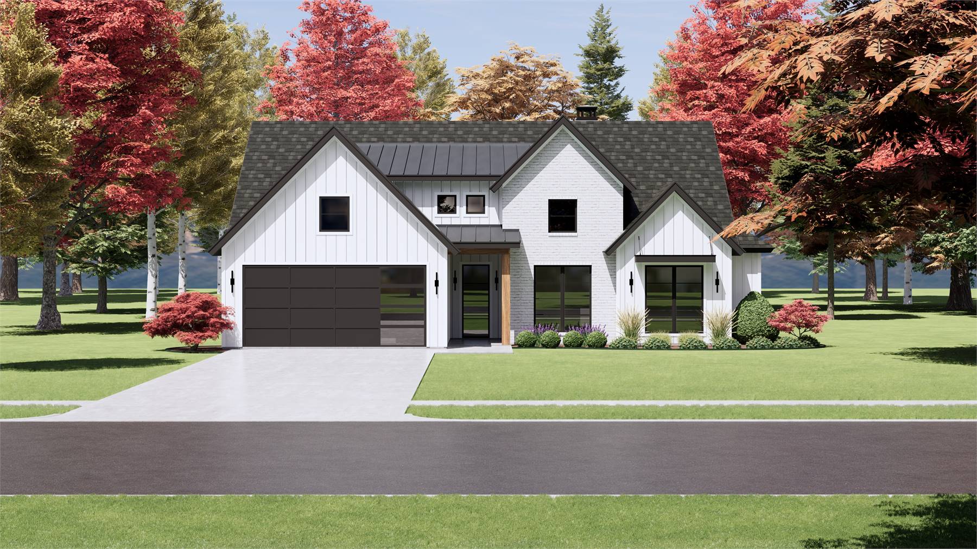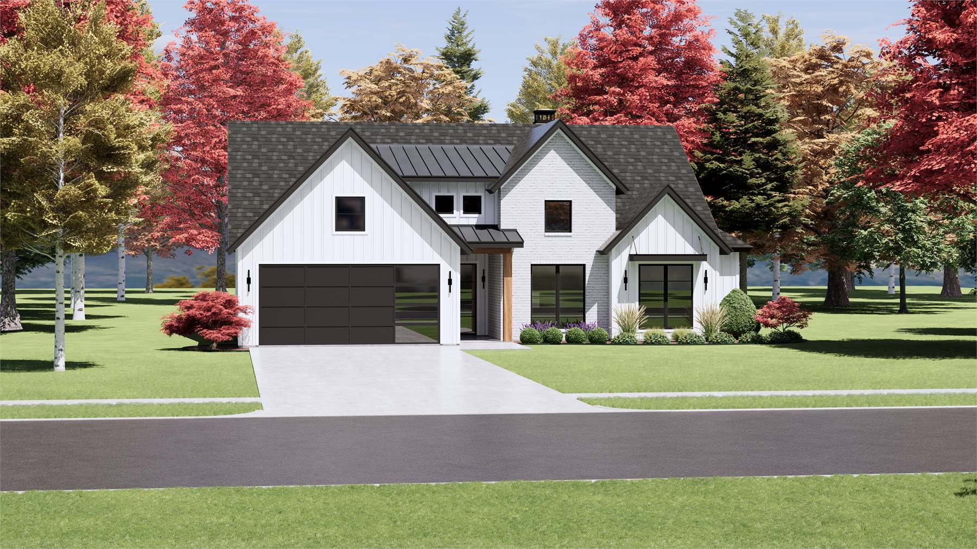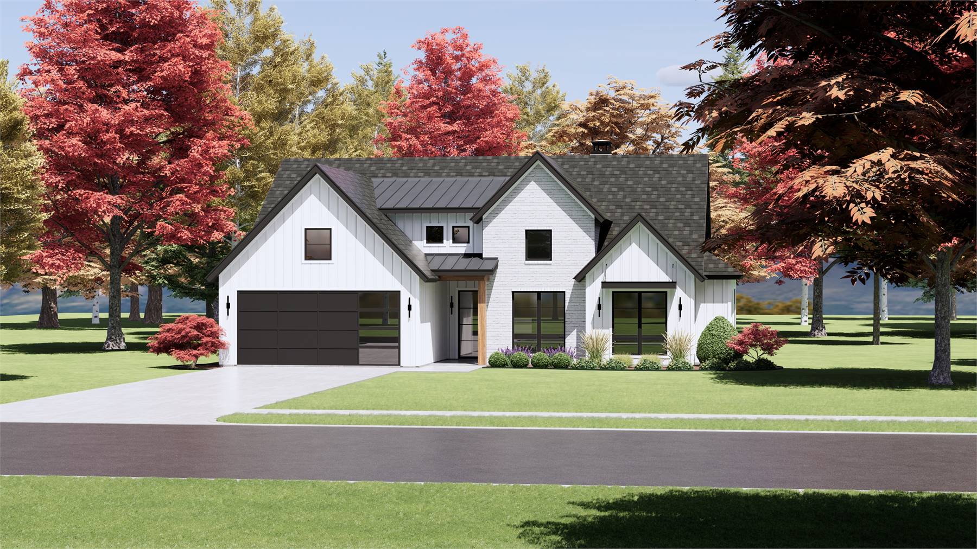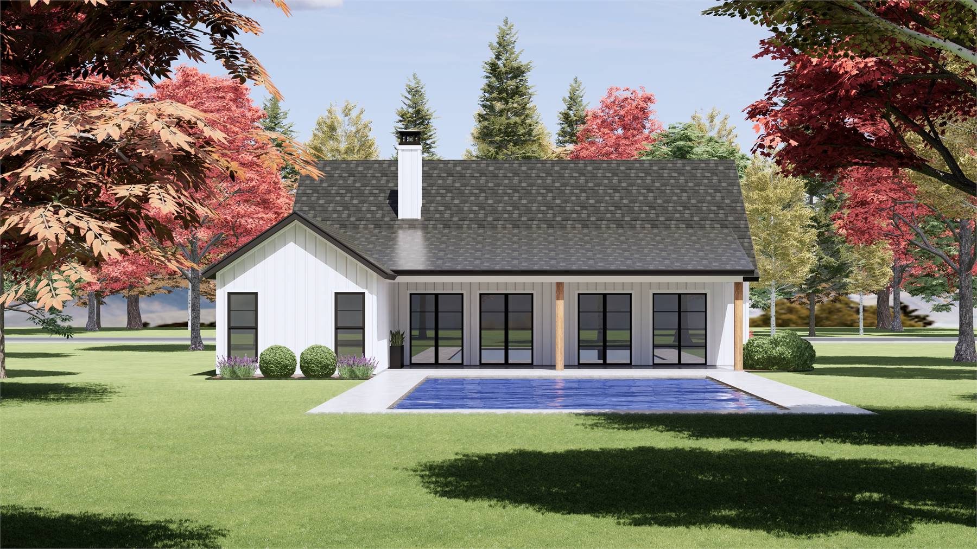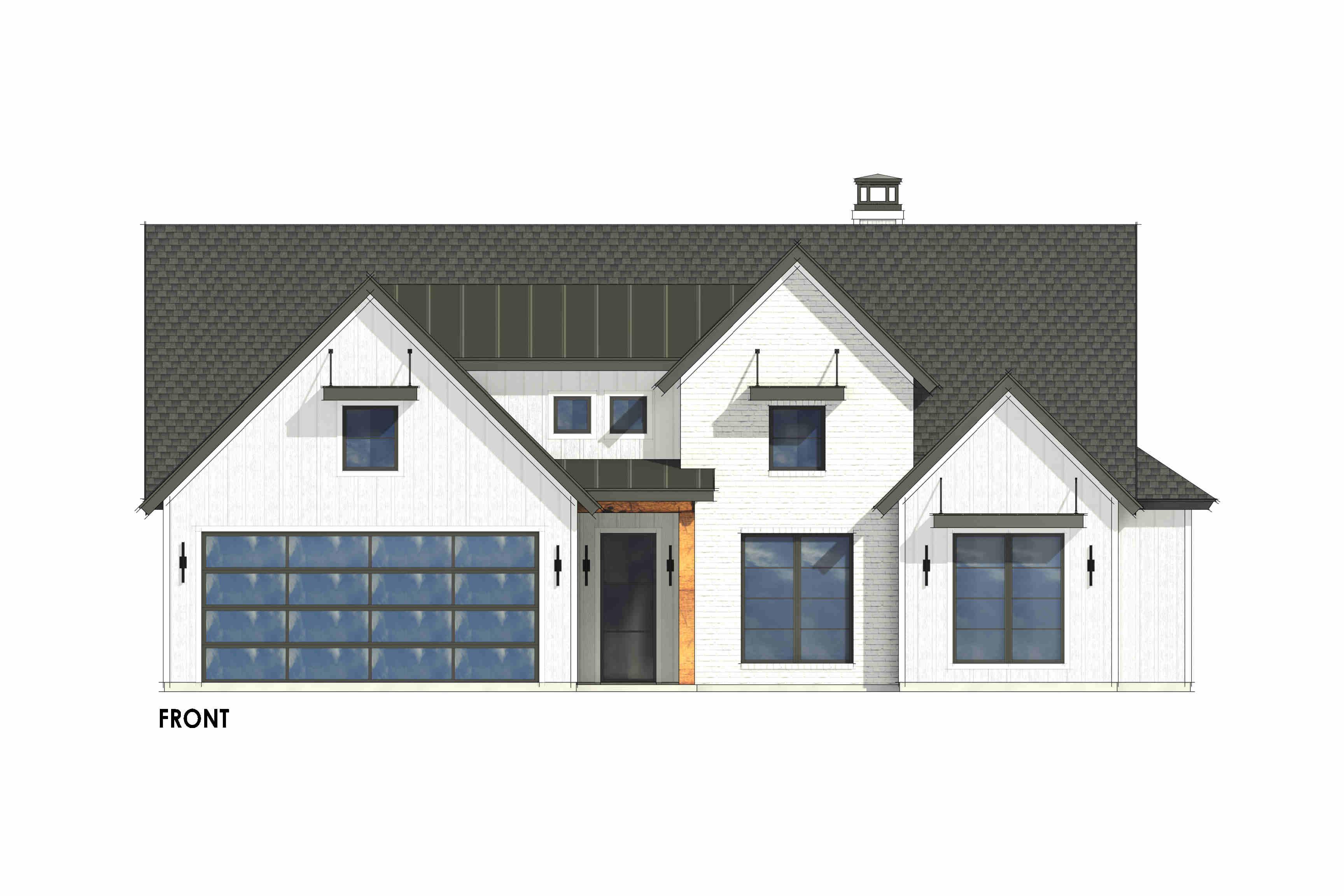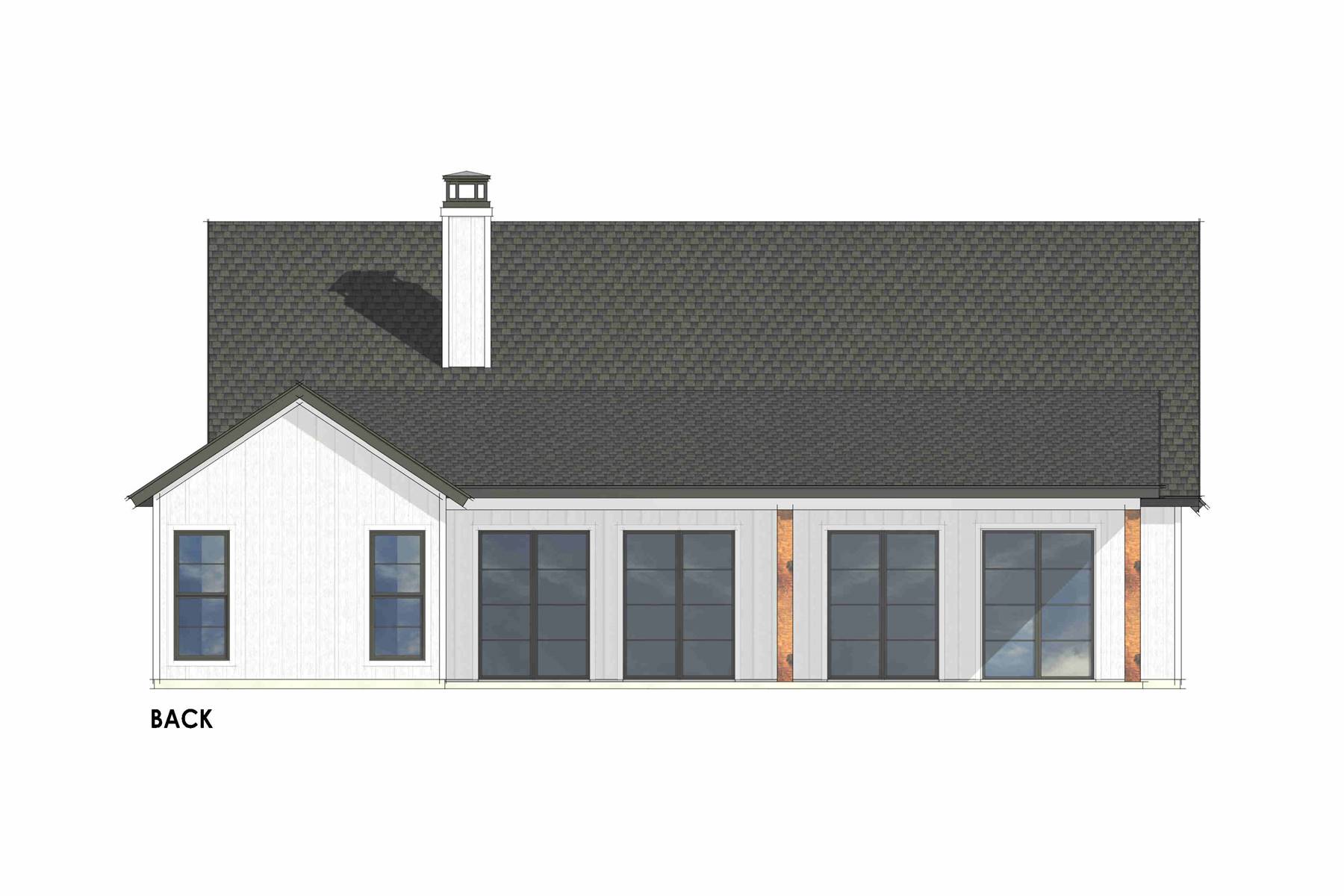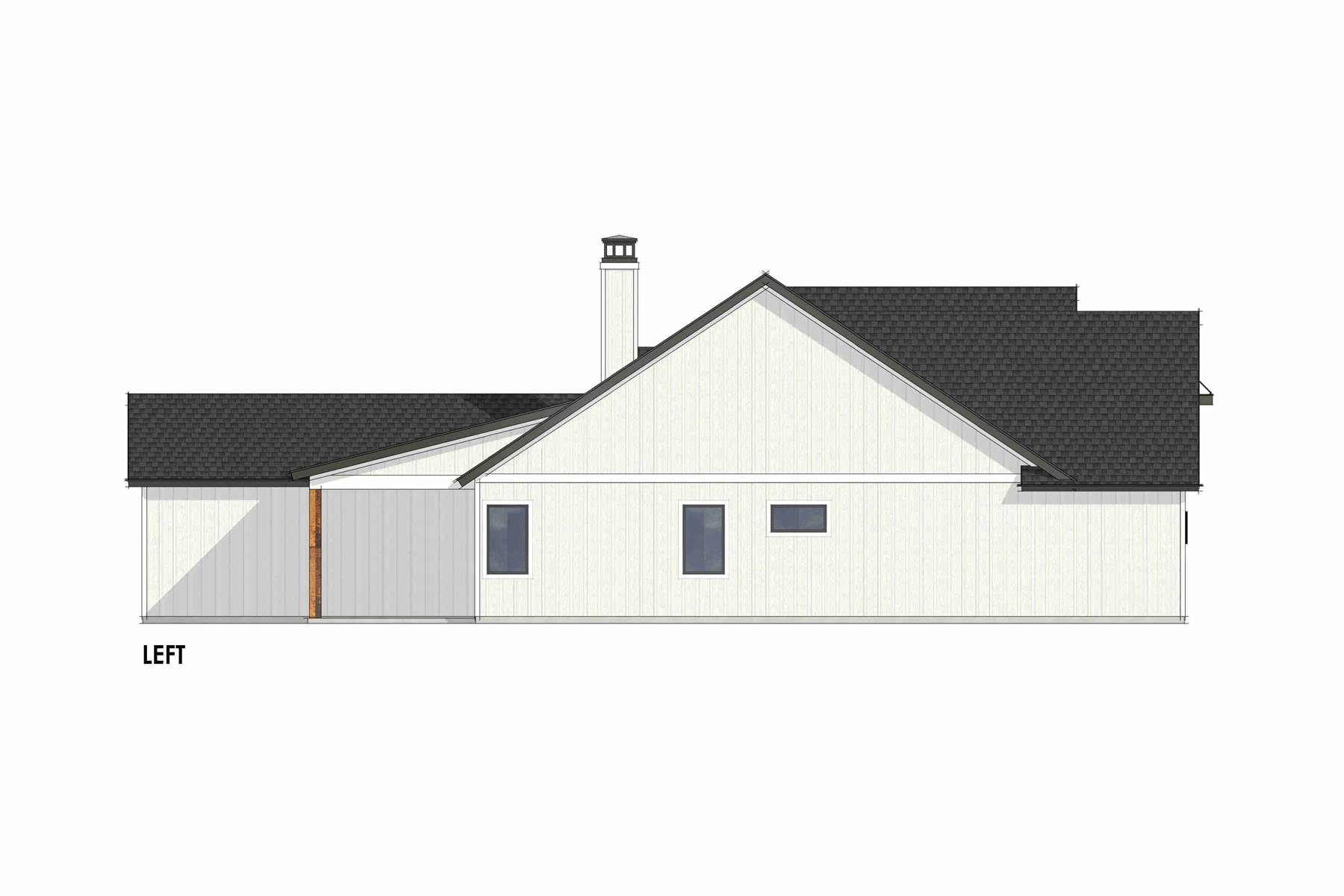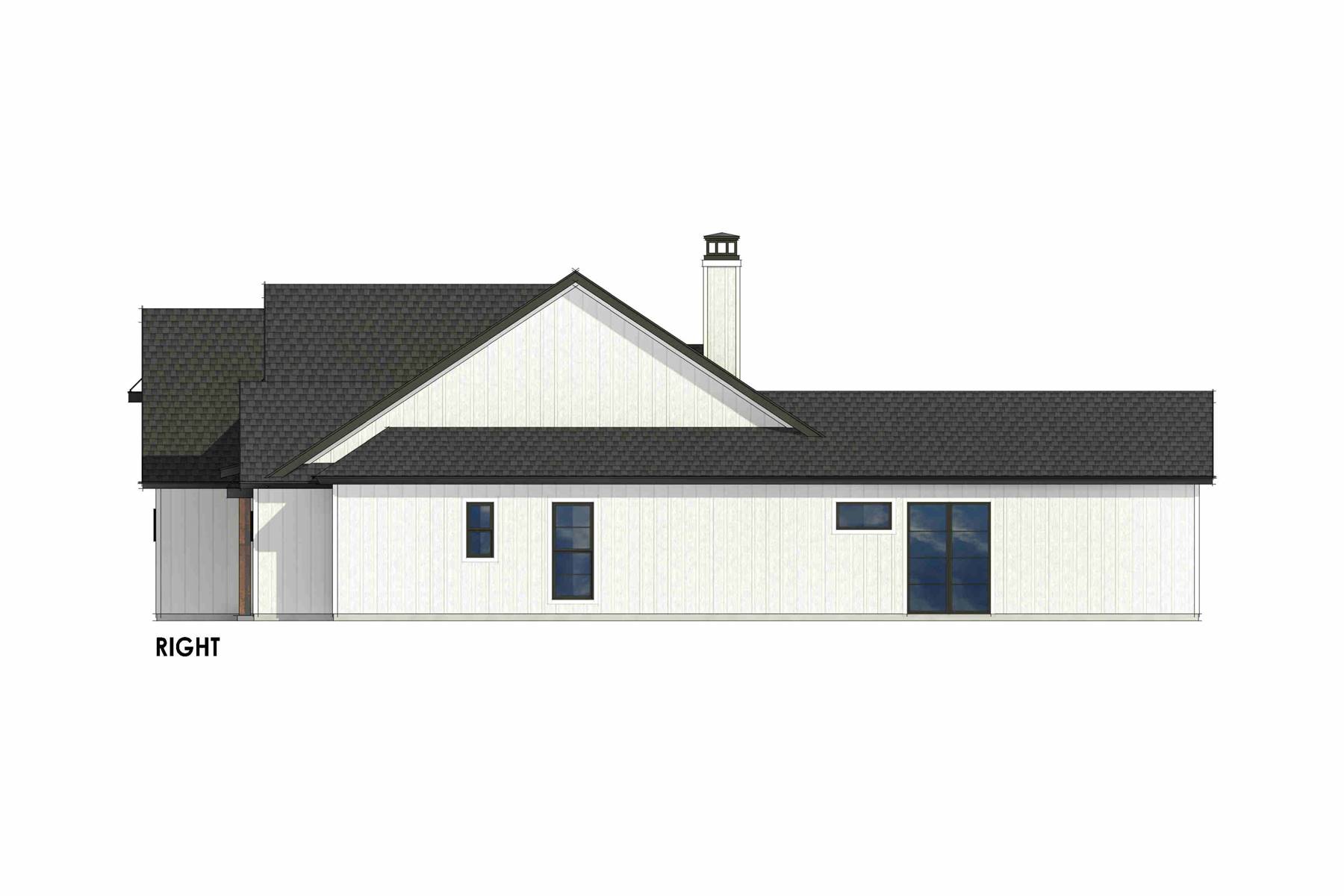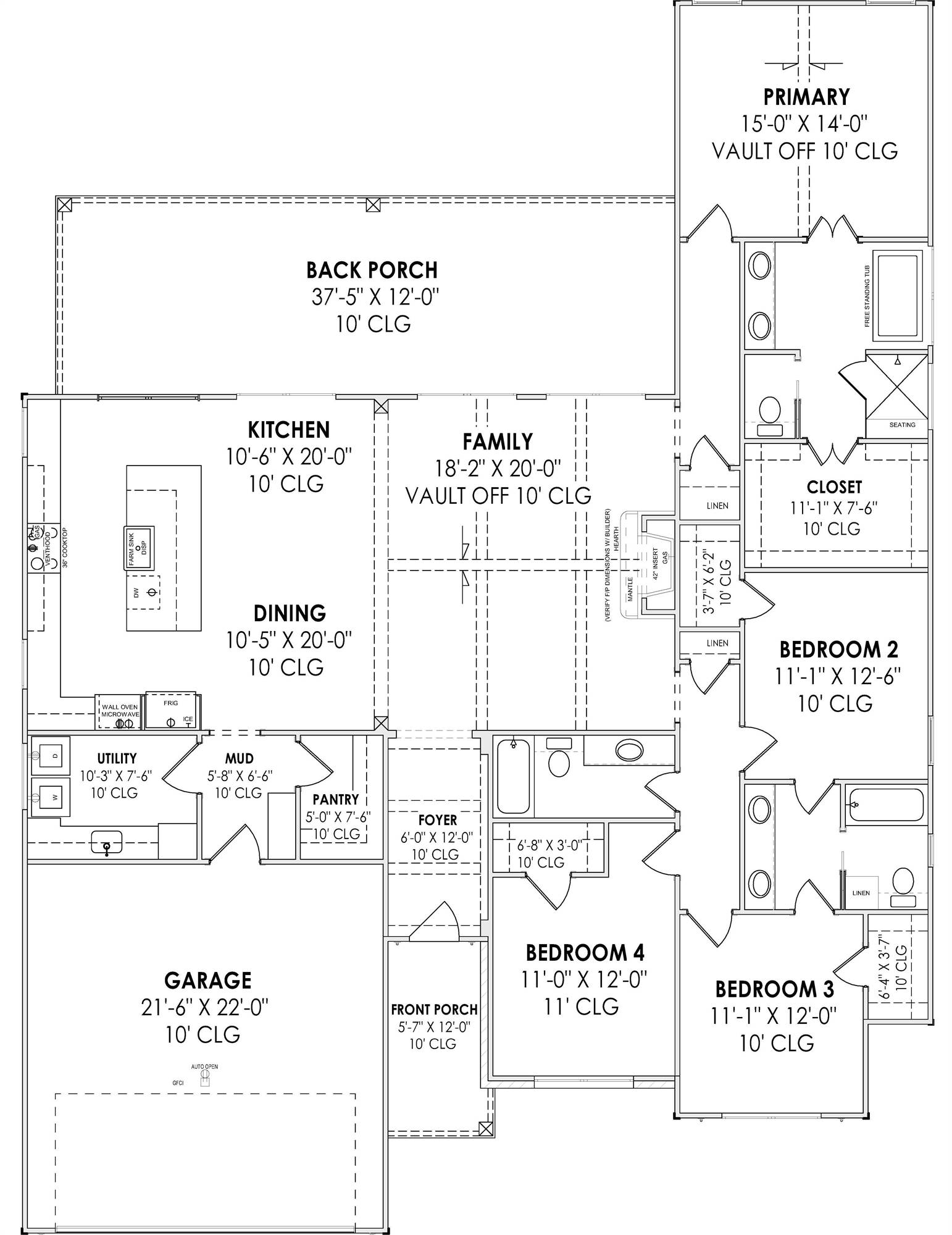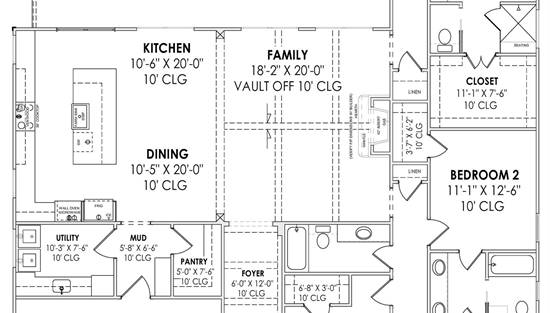- Plan Details
- |
- |
- Print Plan
- |
- Modify Plan
- |
- Reverse Plan
- |
- Cost-to-Build
- |
- View 3D
- |
- Advanced Search
About House Plan 9240:
If you need a great family farmhouse for a neighborhood and a growing family, give House Plan 9240 your consideration! It offers 2,325 square feet with four bedrooms and three bathrooms on one story. The layout features totally open-concept living with an island kitchen overlooking the dining area and the vaulted family room, and there's also a back porch for indoor-outdoor connection. The private primary suite is located in the back hall and has a vaulted bedroom and a five-piece bath. The other bedrooms are in the front hall, with two in a Jack-and-Jill arrangement and the third by a hall bath. A two-car garage that enters into the home through a mudroom flanked by the laundry and walk-in pantry rounds out this design!
Plan Details
Key Features
Attached
Covered Front Porch
Covered Rear Porch
Double Vanity Sink
Family Room
Fireplace
Foyer
Front-entry
Great Room
Kitchen Island
Laundry 1st Fl
L-Shaped
Primary Bdrm Main Floor
Mud Room
Open Floor Plan
Separate Tub and Shower
Split Bedrooms
Suited for view lot
Vaulted Ceilings
Vaulted Great Room/Living
Vaulted Primary
Walk-in Closet
Walk-in Pantry
Build Beautiful With Our Trusted Brands
Our Guarantees
- Only the highest quality plans
- Int’l Residential Code Compliant
- Full structural details on all plans
- Best plan price guarantee
- Free modification Estimates
- Builder-ready construction drawings
- Expert advice from leading designers
- PDFs NOW!™ plans in minutes
- 100% satisfaction guarantee
- Free Home Building Organizer
(3).png)
(6).png)
