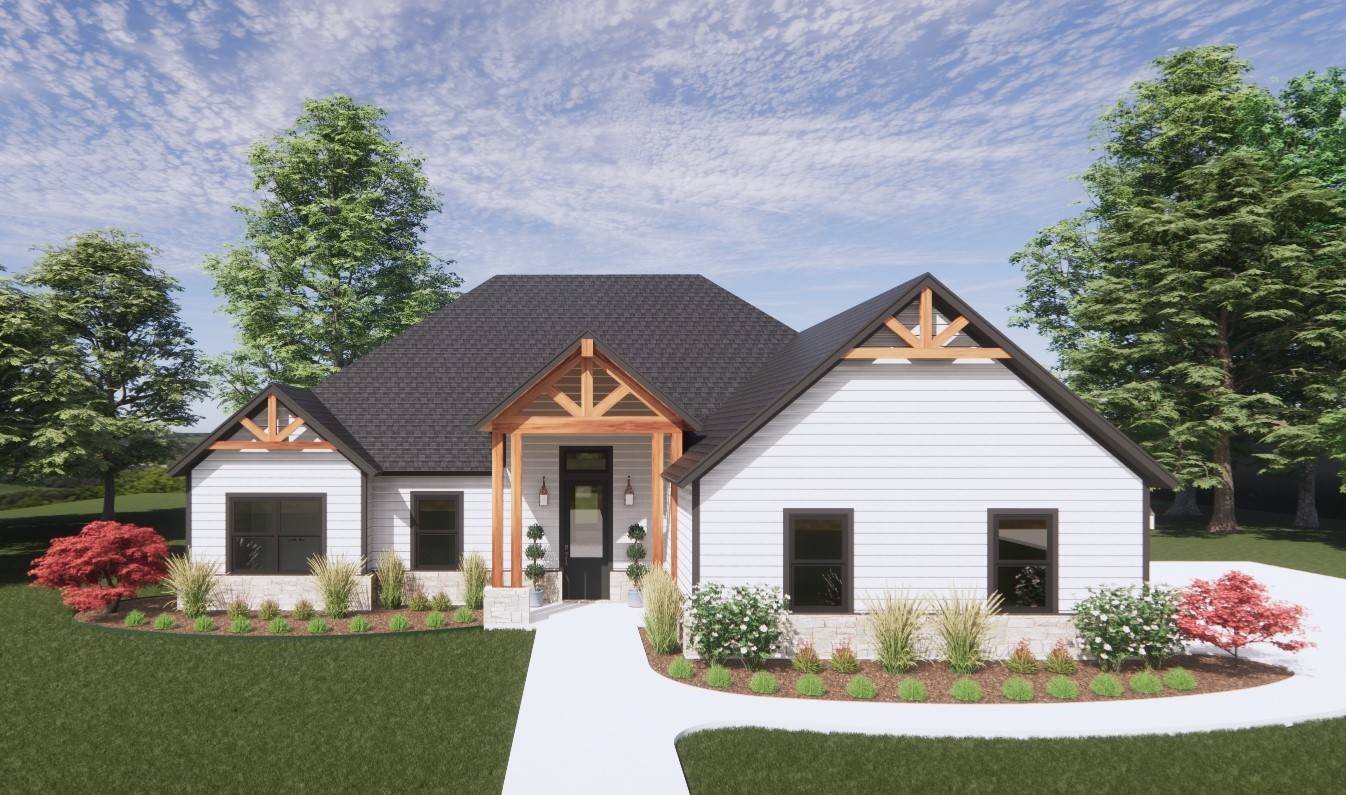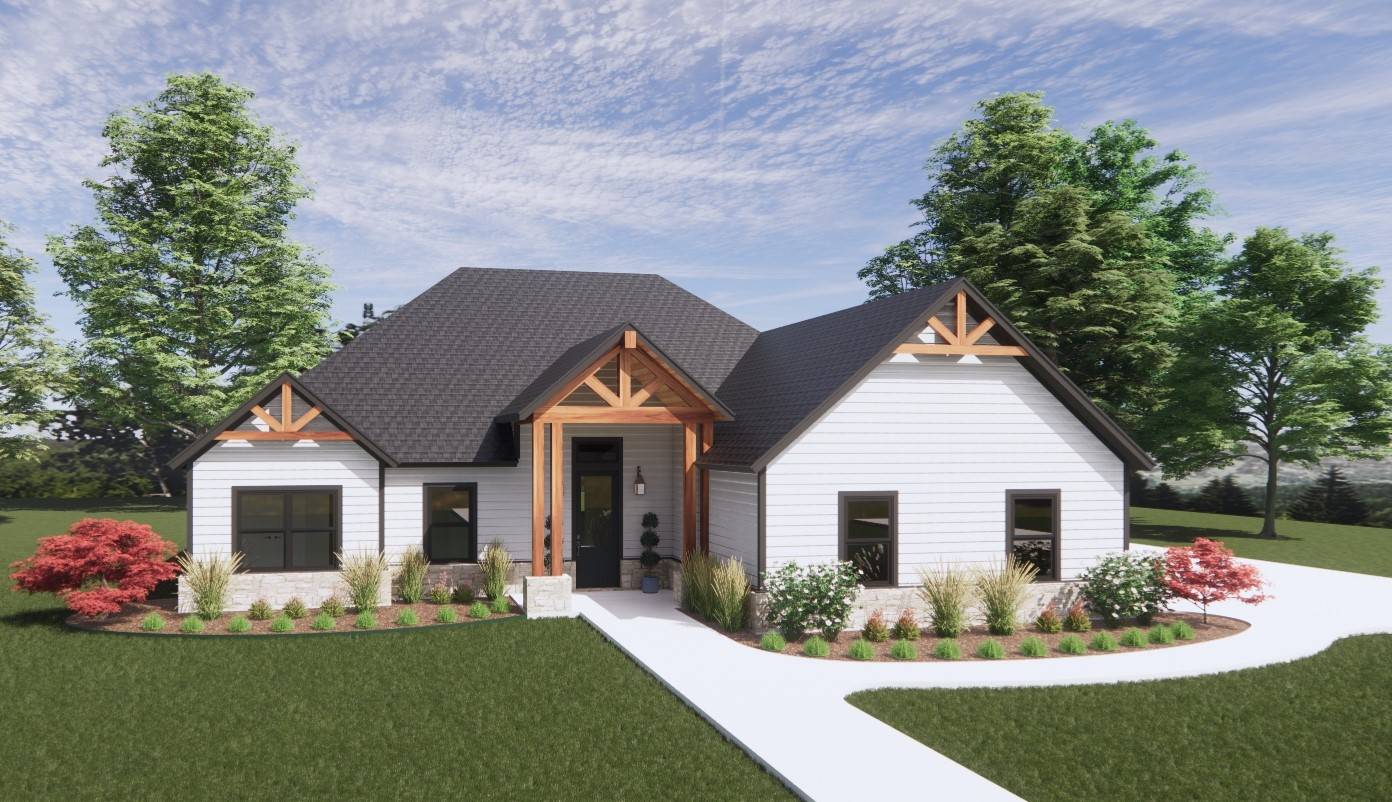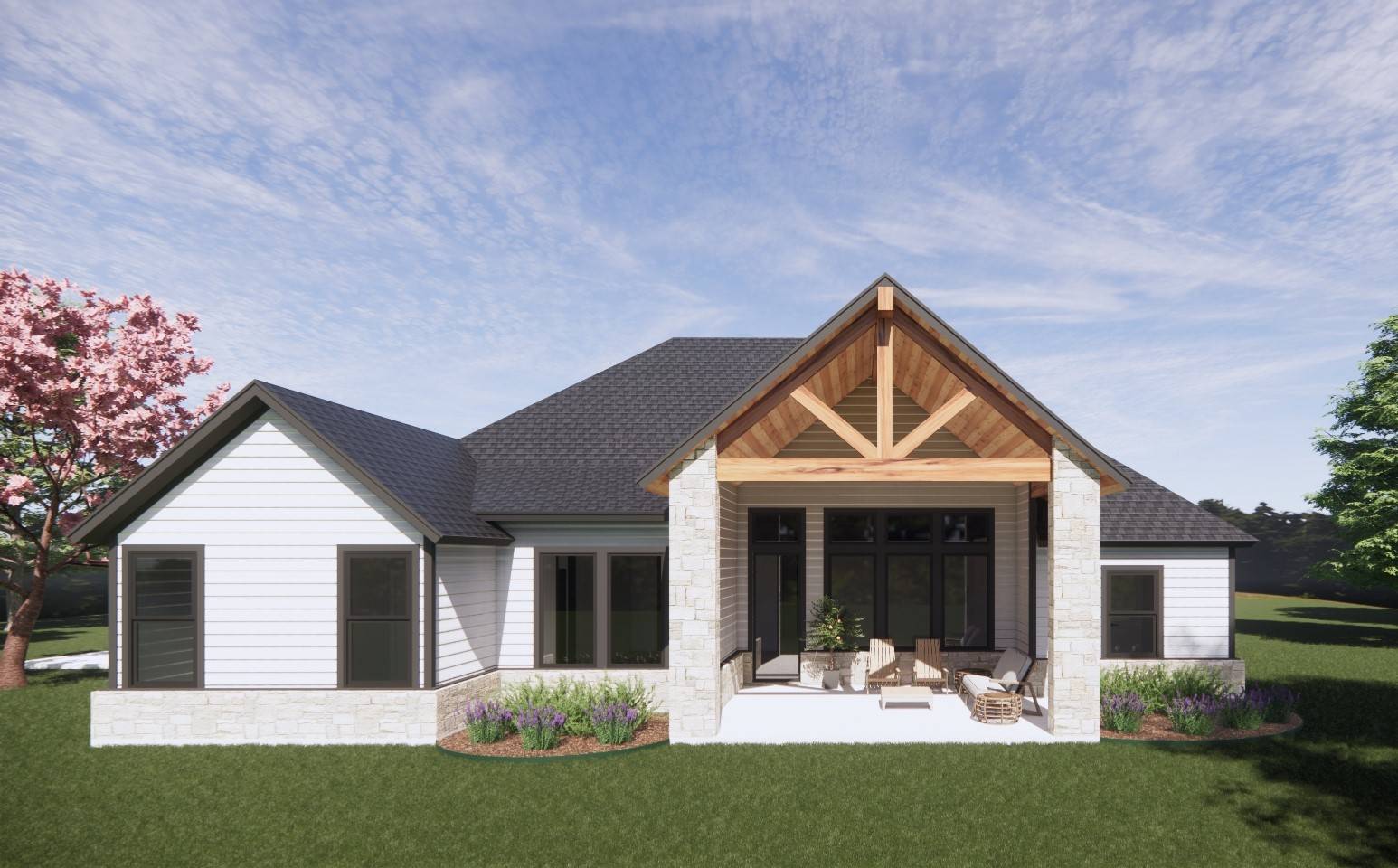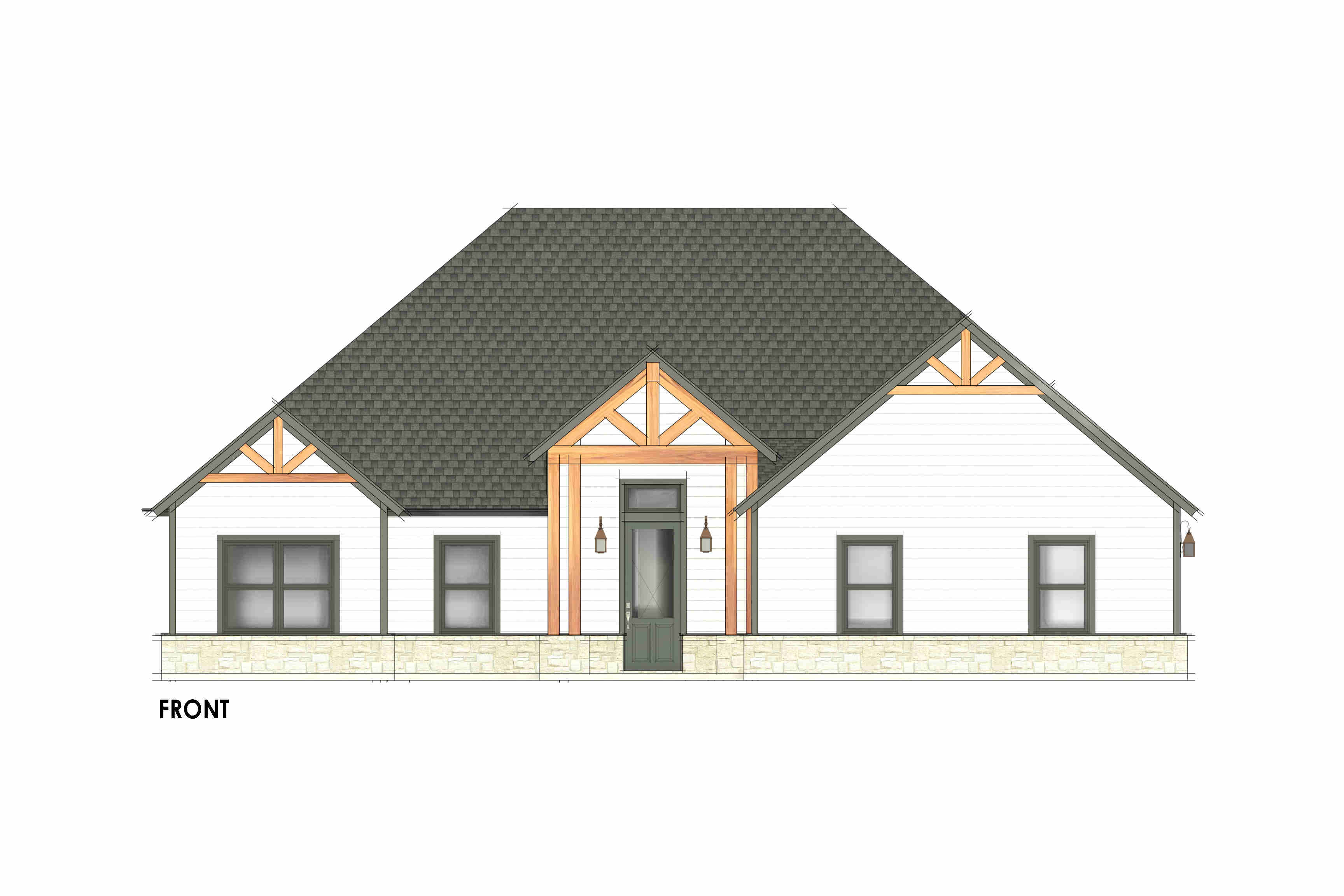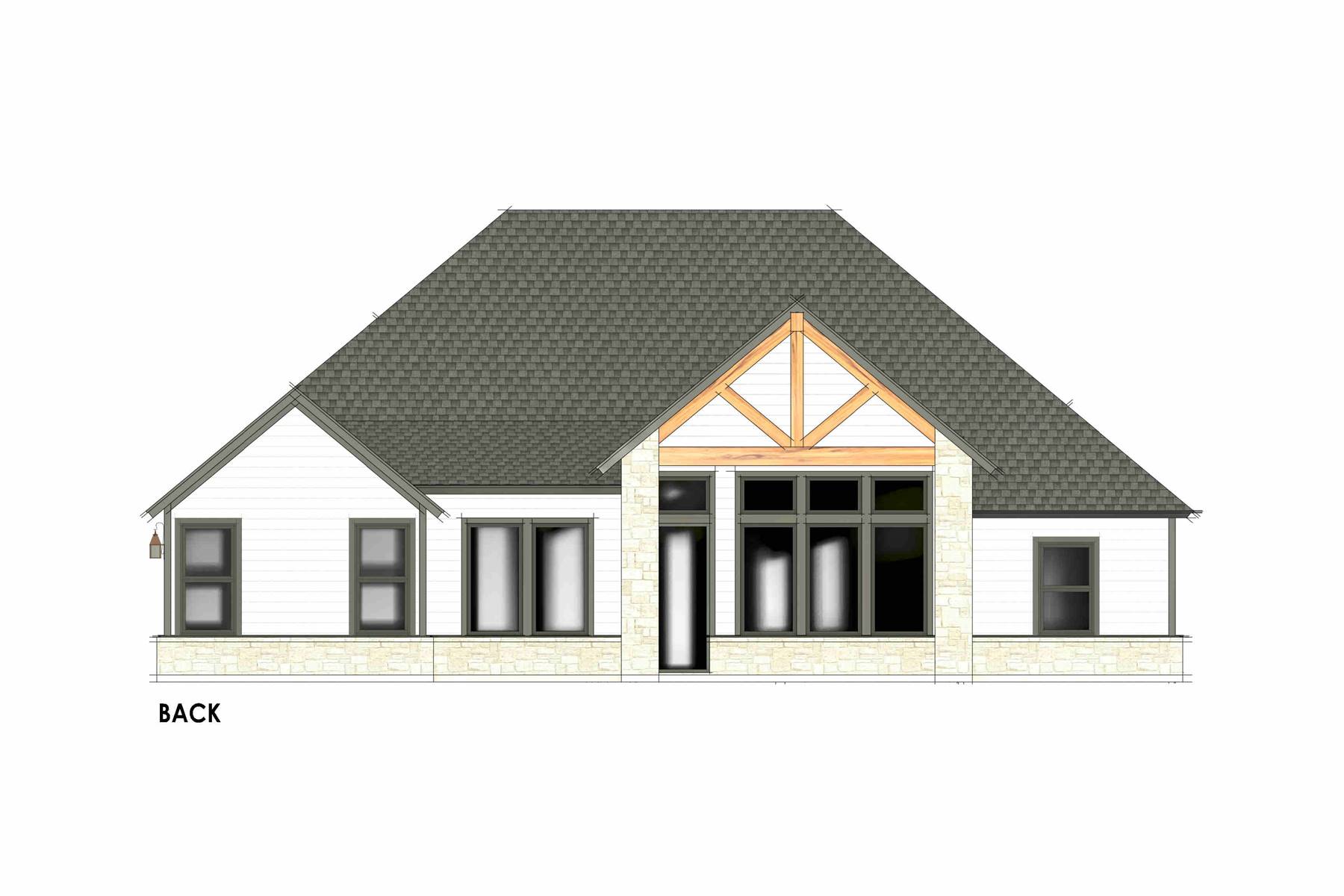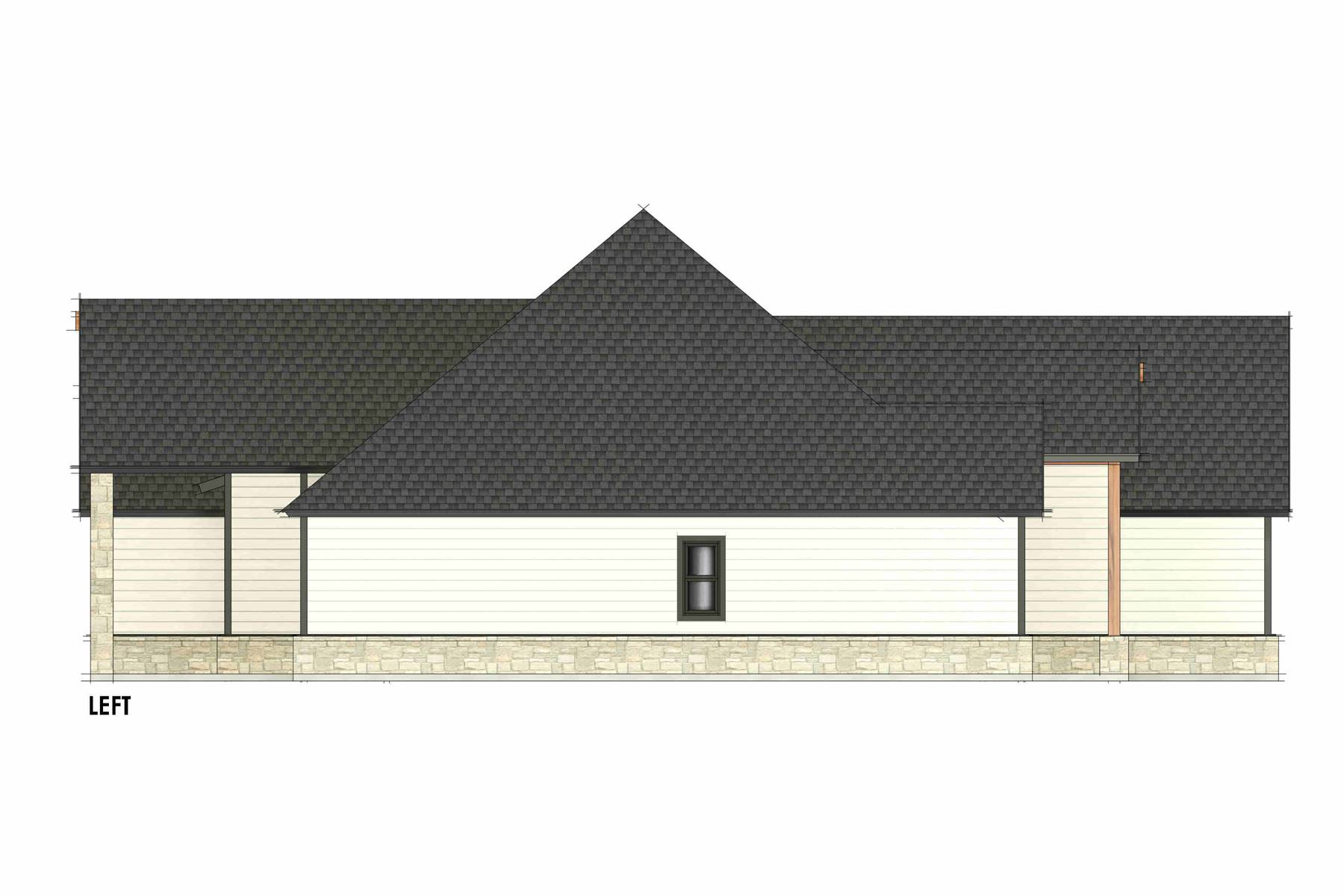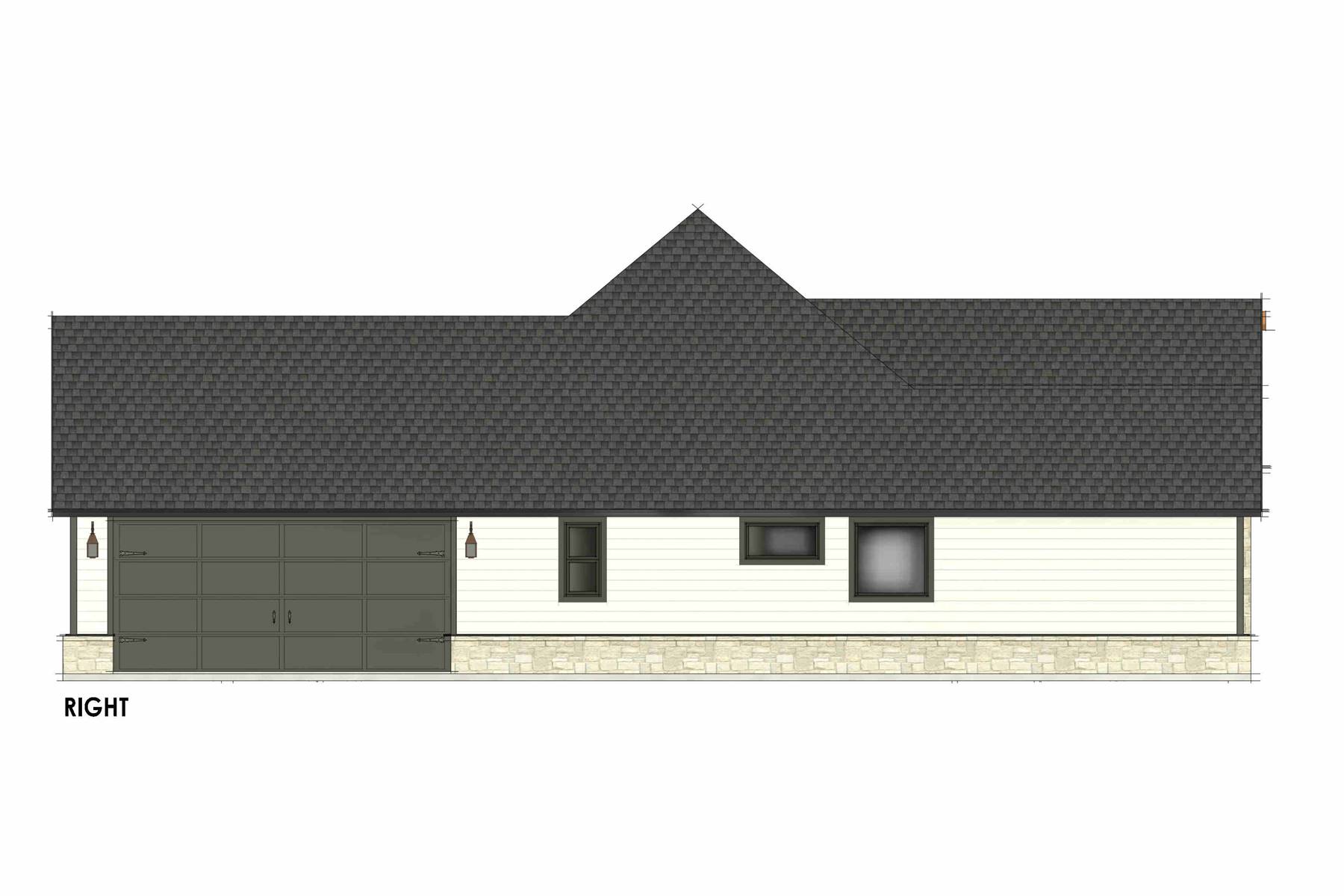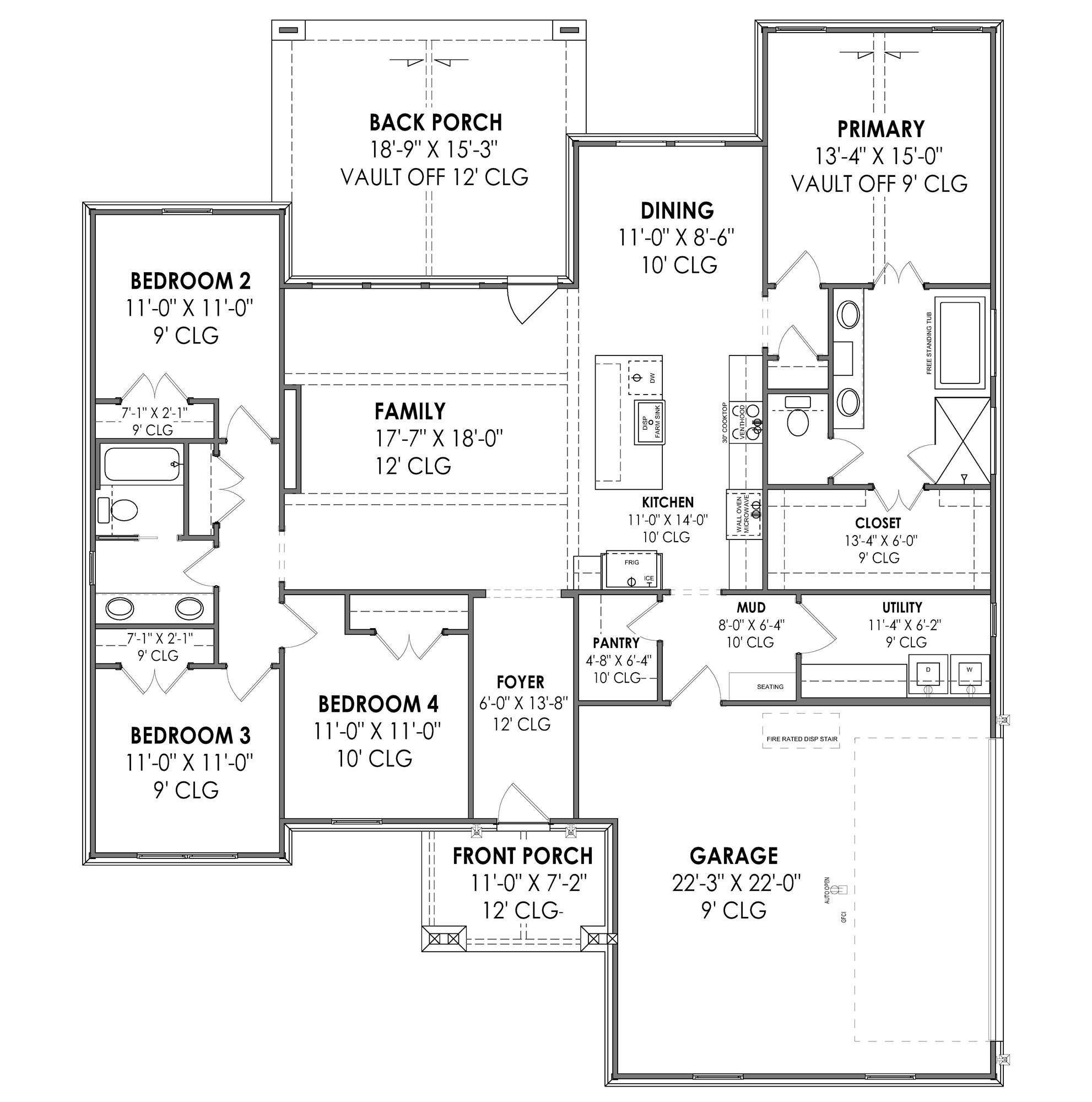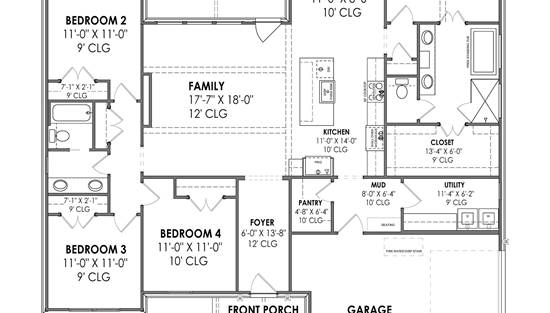- Plan Details
- |
- |
- Print Plan
- |
- Modify Plan
- |
- Reverse Plan
- |
- Cost-to-Build
- |
- View 3D
- |
- Advanced Search
About House Plan 9247:
If you need a country ranch for a family and a corner lot, give House Plan 9247 your consideration. This wonderful design features a side-entry garage in front and 1,952 square feet with four bedrooms and two bathrooms. First up, a long foyer leads to the family room, which is open to the island kitchen and dining. Three bedrooms share a hall bath off the family room while the primary suite with its five-piece bath is off the dining. There's also a mudroom with the laundry and walk-in pantry that connects the garage to the kitchen, as well as a covered outdoor living space in back!
Plan Details
Key Features
Attached
Covered Front Porch
Covered Rear Porch
Dining Room
Double Vanity Sink
Family Room
Fireplace
Foyer
Great Room
Kitchen Island
Laundry 1st Fl
L-Shaped
Primary Bdrm Main Floor
Mud Room
Open Floor Plan
Outdoor Living Space
Separate Tub and Shower
Side-entry
Split Bedrooms
Suited for corner lot
Suited for narrow lot
Suited for view lot
Vaulted Primary
Walk-in Closet
Walk-in Pantry
Build Beautiful With Our Trusted Brands
Our Guarantees
- Only the highest quality plans
- Int’l Residential Code Compliant
- Full structural details on all plans
- Best plan price guarantee
- Free modification Estimates
- Builder-ready construction drawings
- Expert advice from leading designers
- PDFs NOW!™ plans in minutes
- 100% satisfaction guarantee
- Free Home Building Organizer
(2).png)
(5).png)
