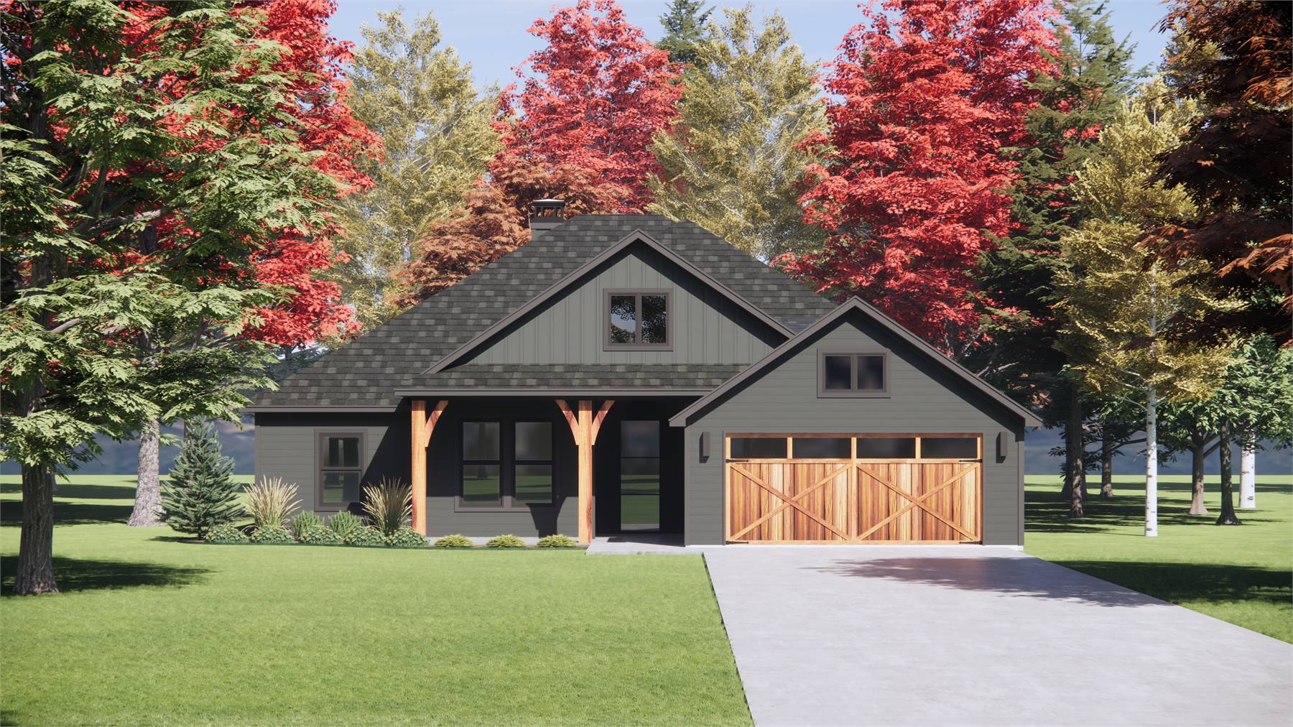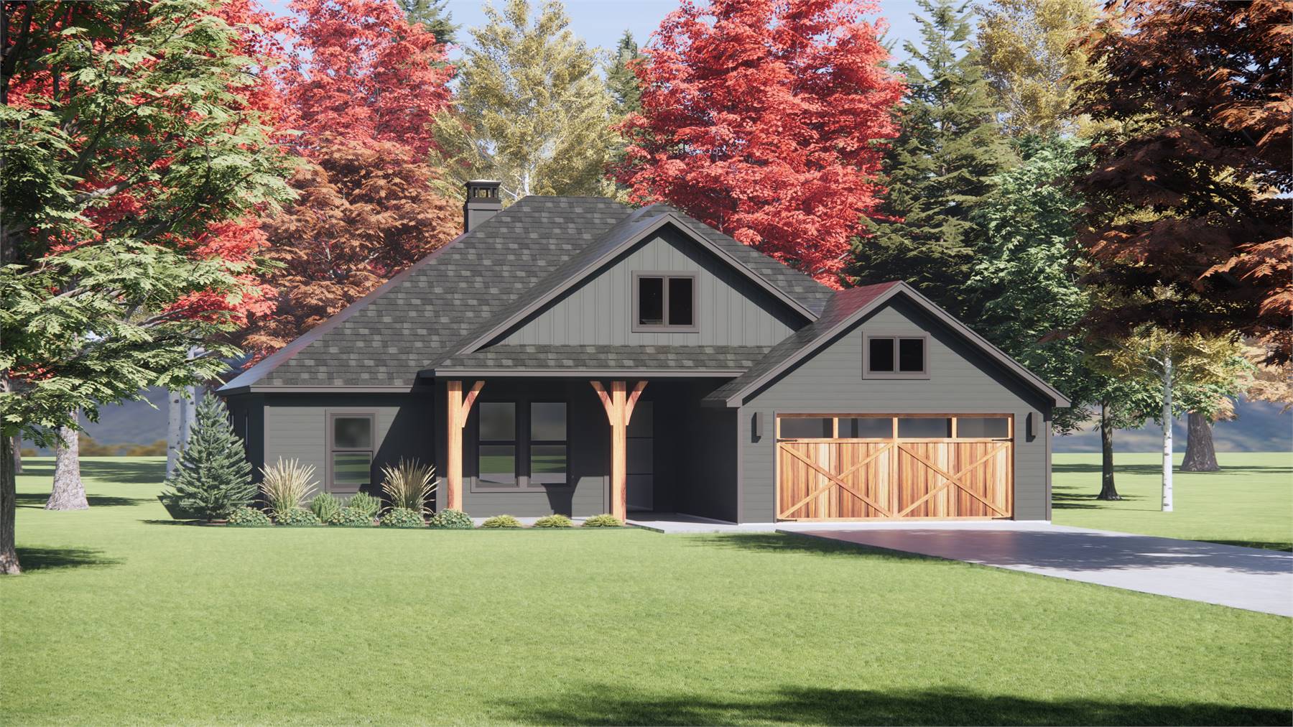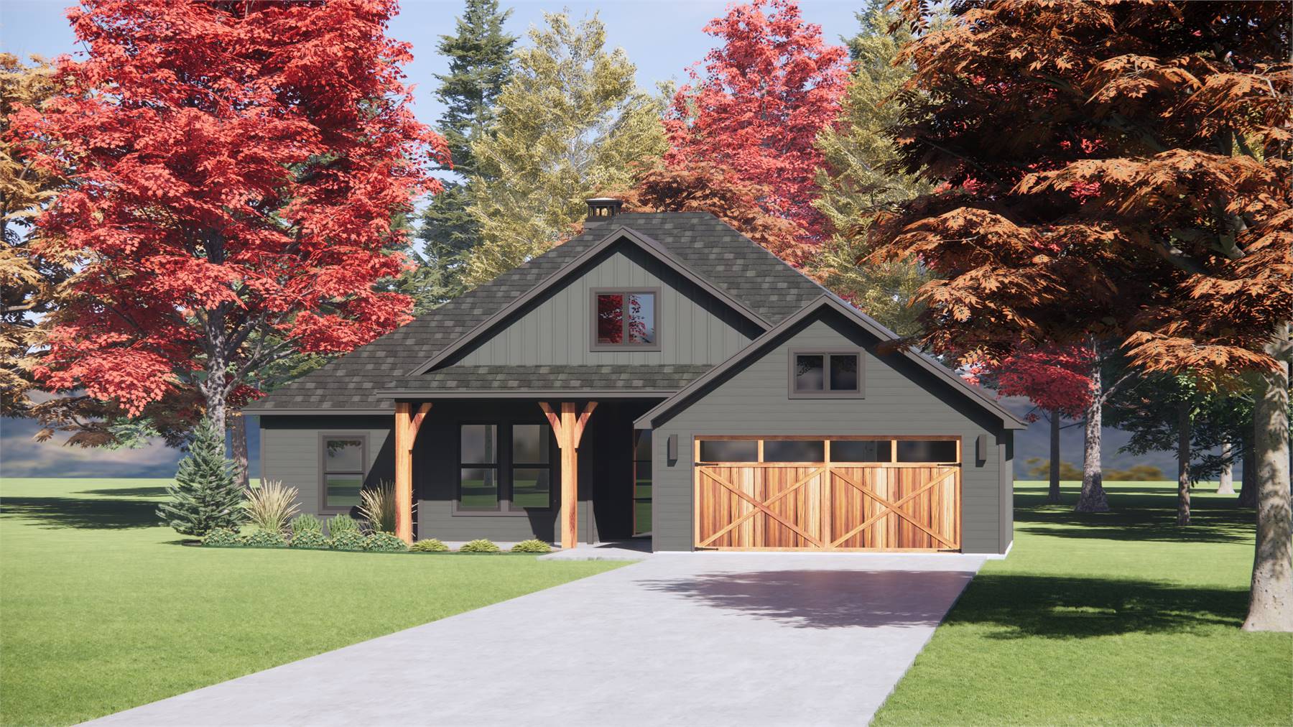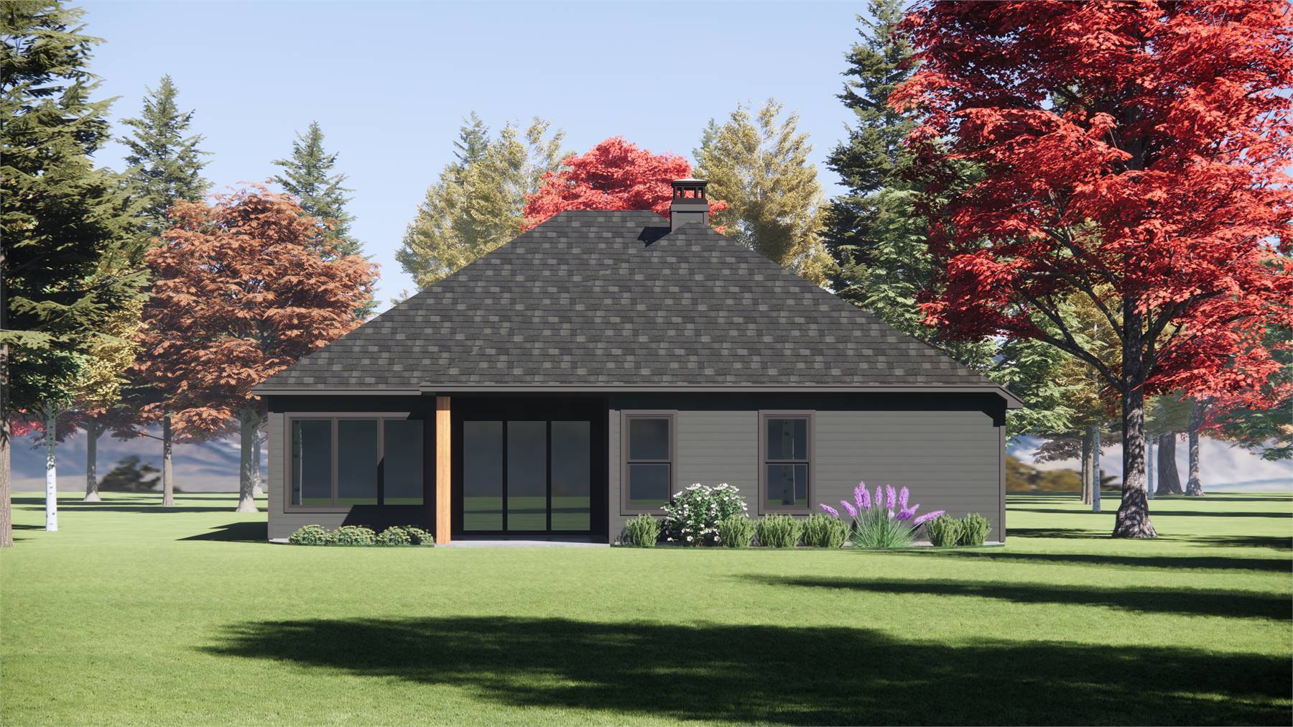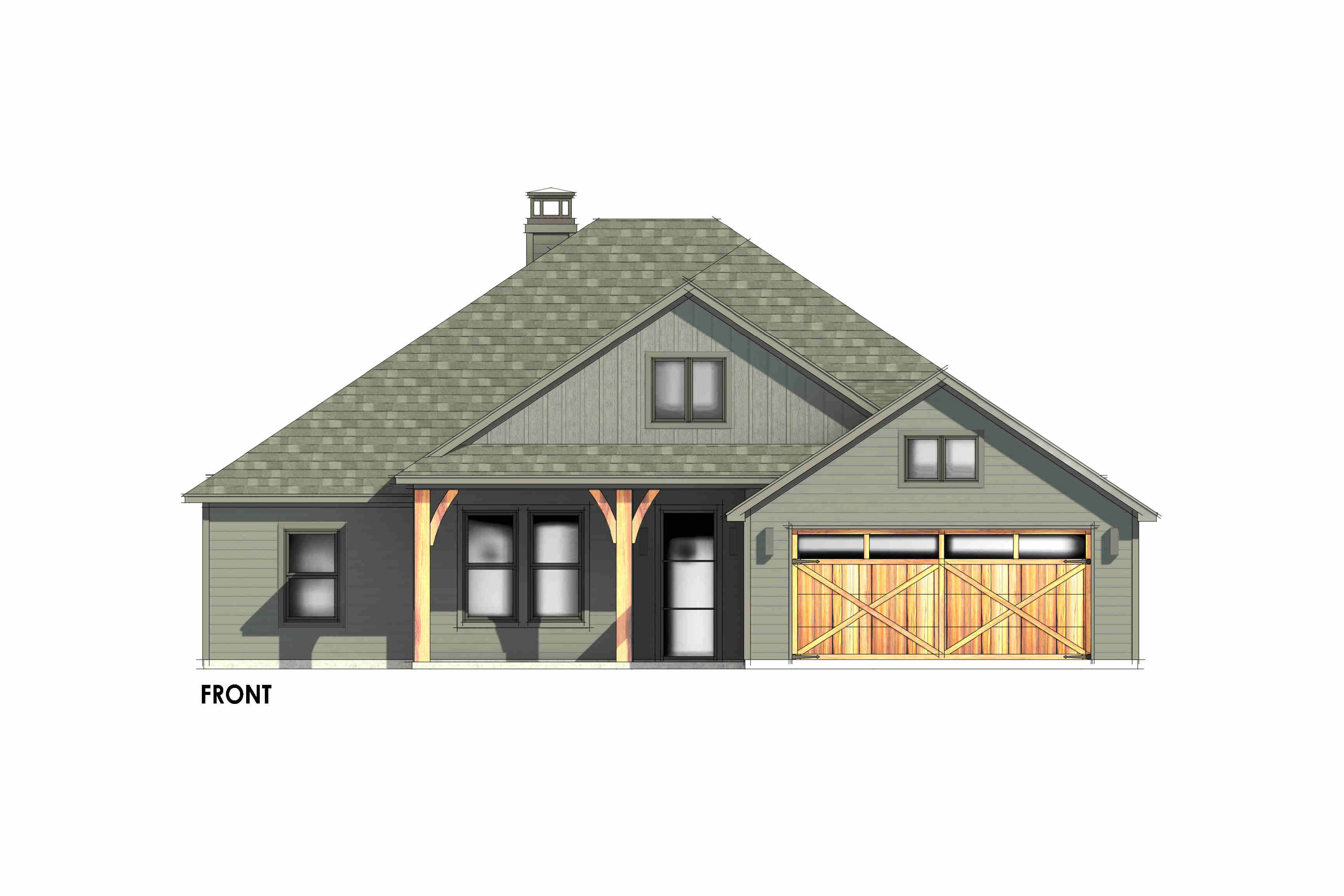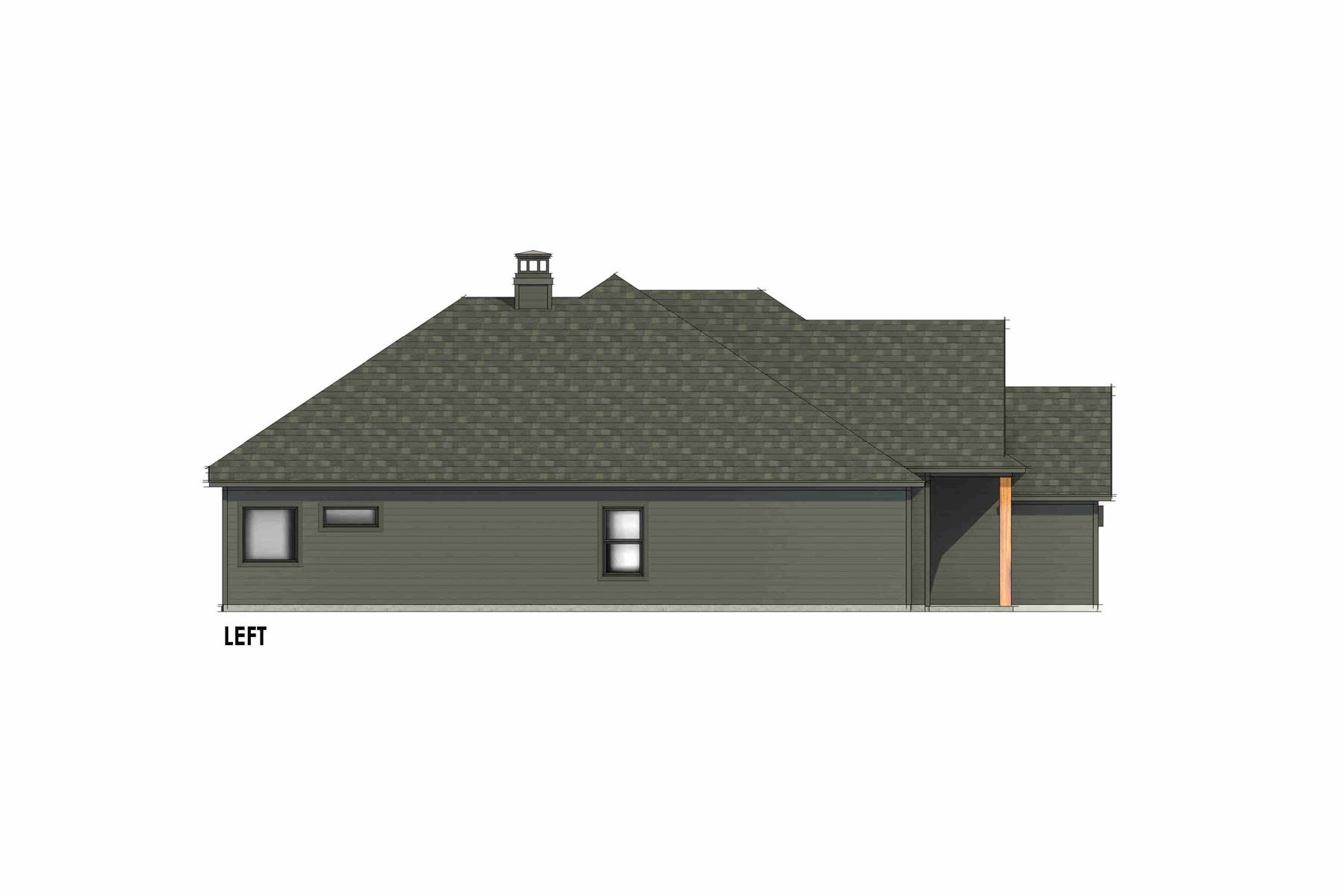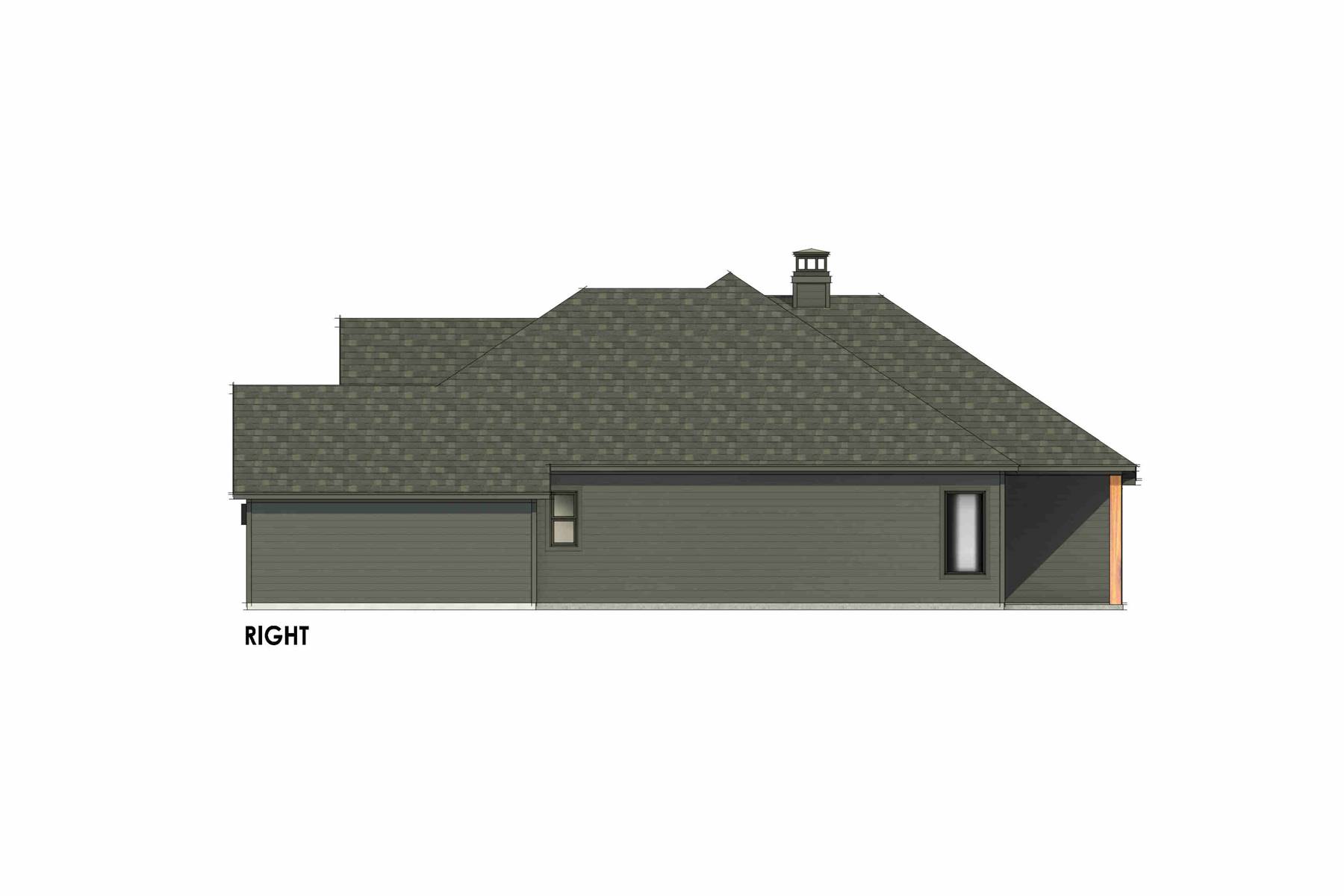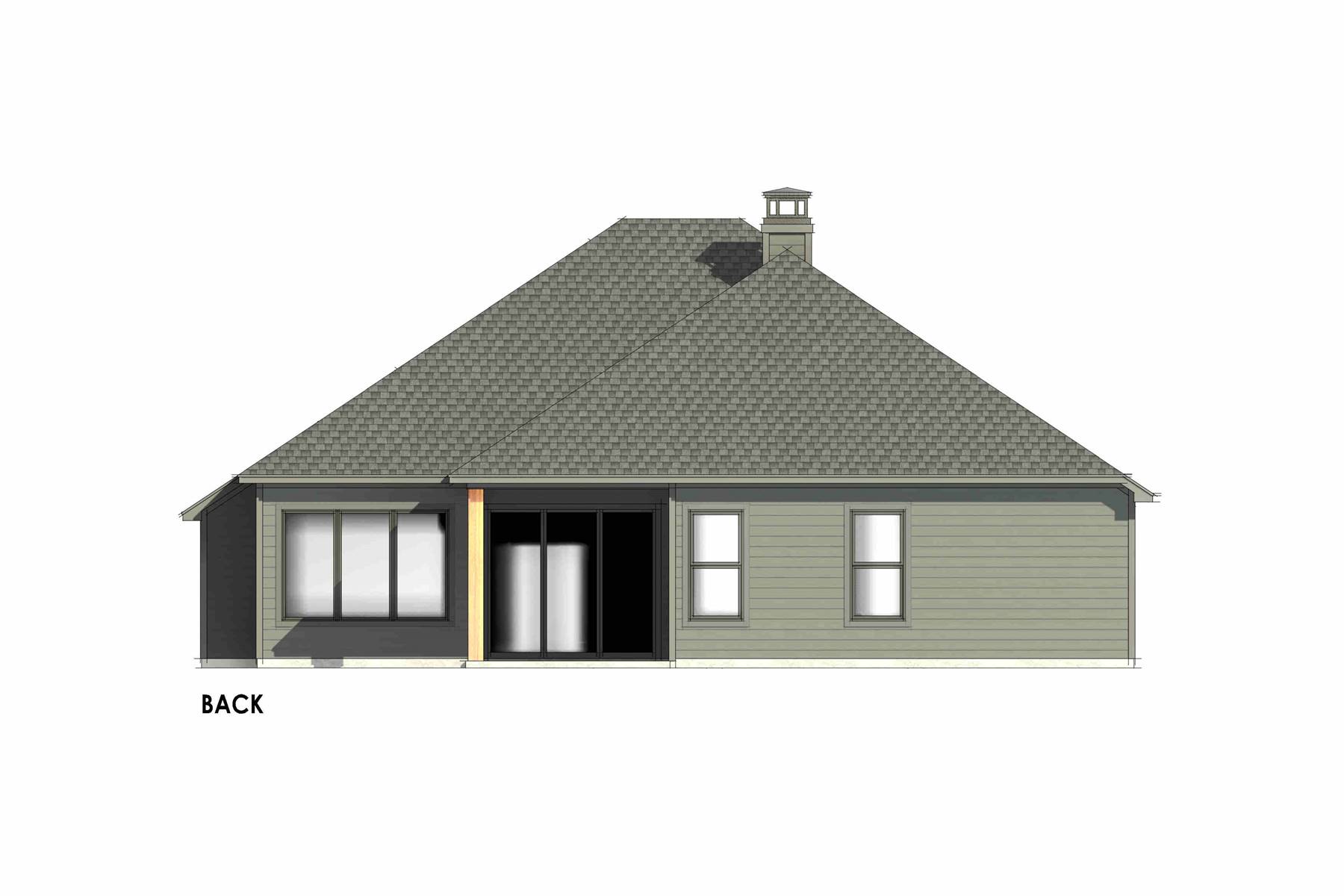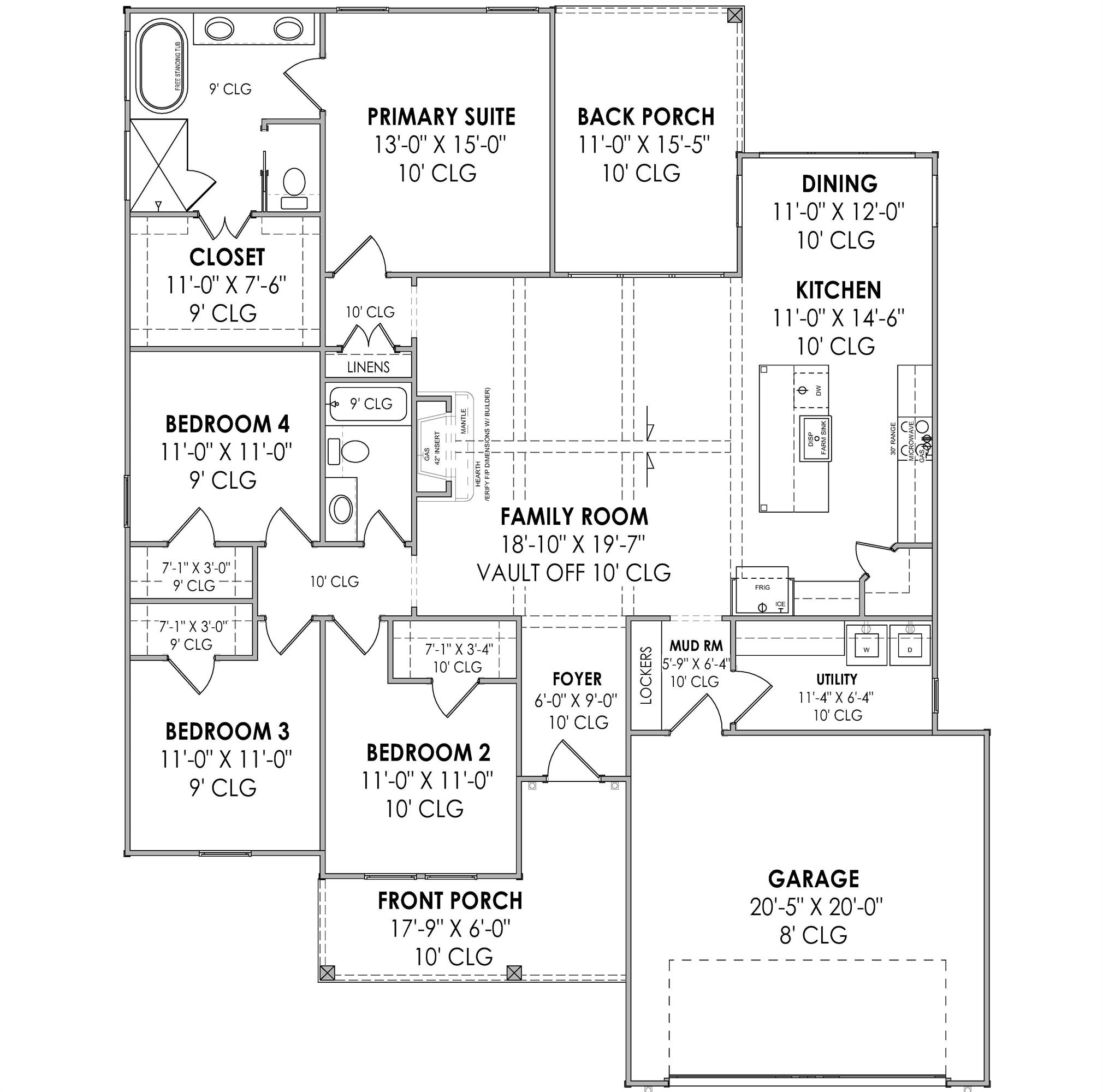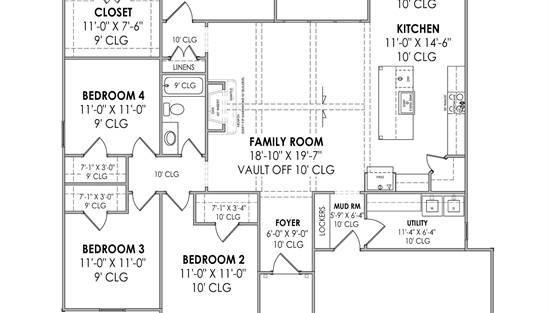- Plan Details
- |
- |
- Print Plan
- |
- Modify Plan
- |
- Reverse Plan
- |
- Cost-to-Build
- |
- View 3D
- |
- Advanced Search
About House Plan 9249:
Anybody looking for a one-story home with four bedrooms and rustic appeal needs to stop and look at House Plan 9249! This 1,912-square-foot design boasts country cottage aesthetics outside and a beautiful vaulted family room inside. The open-concept layout with an island kitchen is great for hosting and everyday living! The bedrooms are split into separate bedrooms for privacy--the front hall has three secondary bedrooms and a bathroom to share while the five-piece primary suite is placed in back. This home also has a mudroom that connects to the laundry room and porches in front and back!
Plan Details
Key Features
Attached
Covered Front Porch
Covered Rear Porch
Dining Room
Double Vanity Sink
Family Room
Fireplace
Foyer
Front-entry
Great Room
Kitchen Island
Laundry 1st Fl
L-Shaped
Primary Bdrm Main Floor
Mud Room
Open Floor Plan
Separate Tub and Shower
Split Bedrooms
Suited for corner lot
Suited for narrow lot
Suited for view lot
Vaulted Ceilings
Vaulted Great Room/Living
Walk-in Closet
Walk-in Pantry
Build Beautiful With Our Trusted Brands
Our Guarantees
- Only the highest quality plans
- Int’l Residential Code Compliant
- Full structural details on all plans
- Best plan price guarantee
- Free modification Estimates
- Builder-ready construction drawings
- Expert advice from leading designers
- PDFs NOW!™ plans in minutes
- 100% satisfaction guarantee
- Free Home Building Organizer
.png)
.png)
